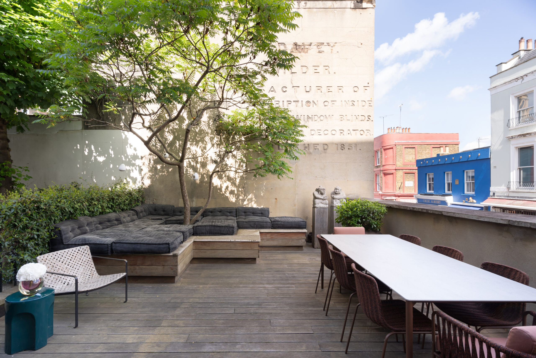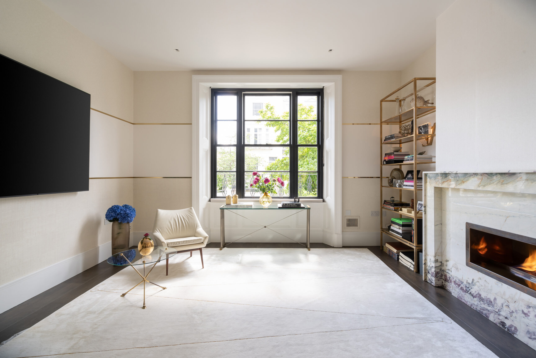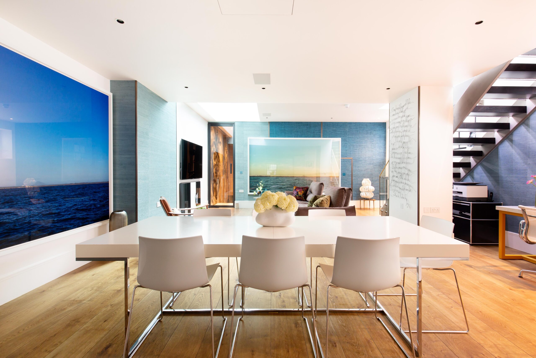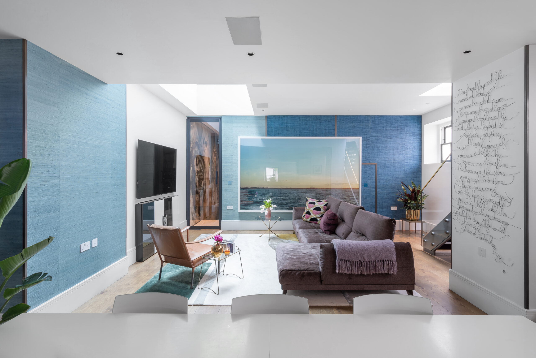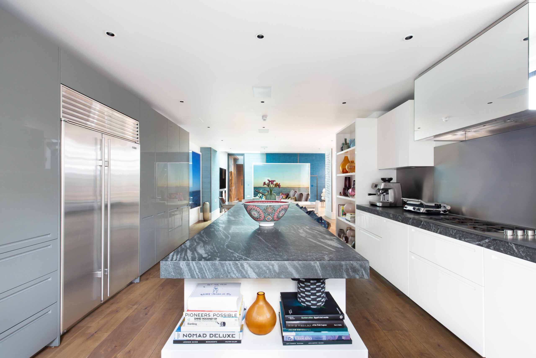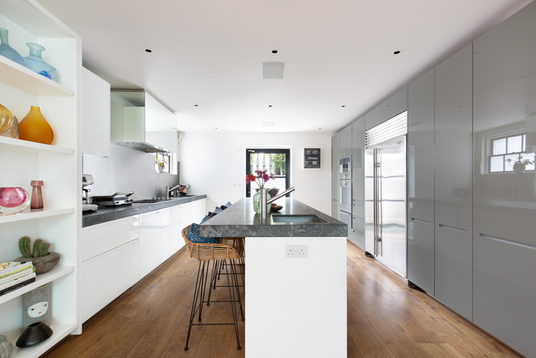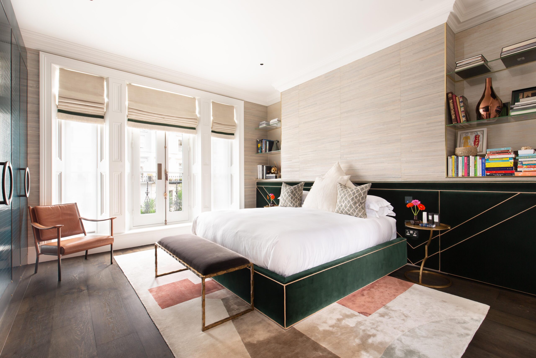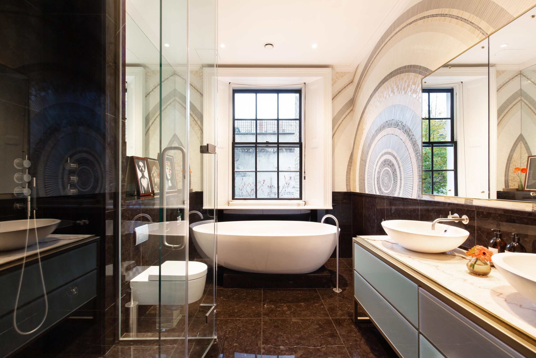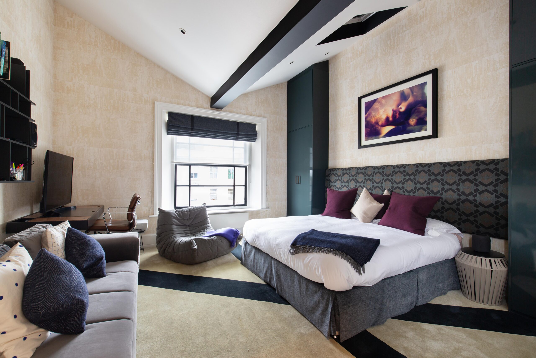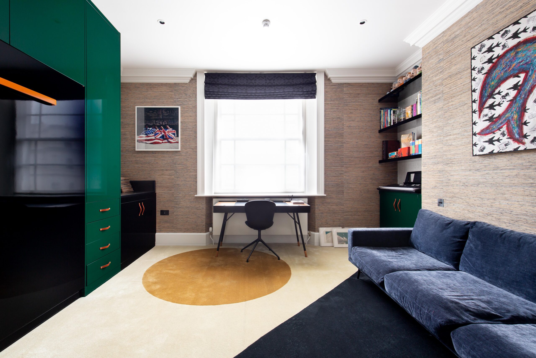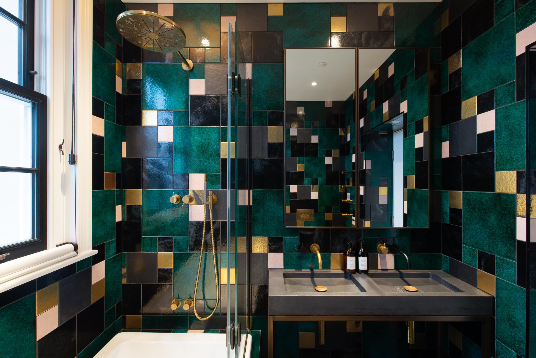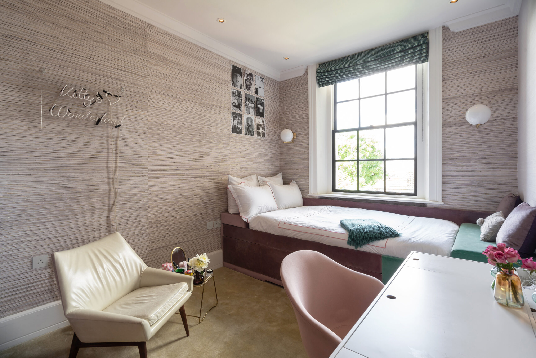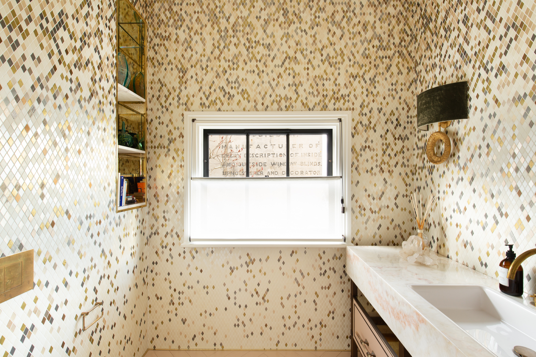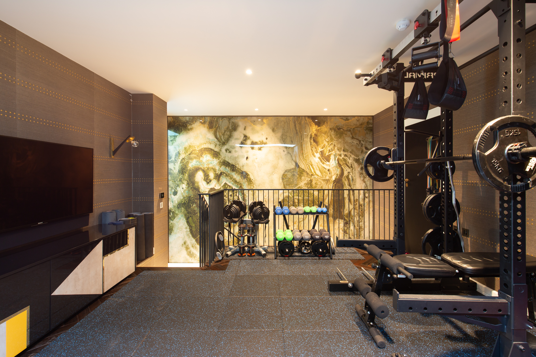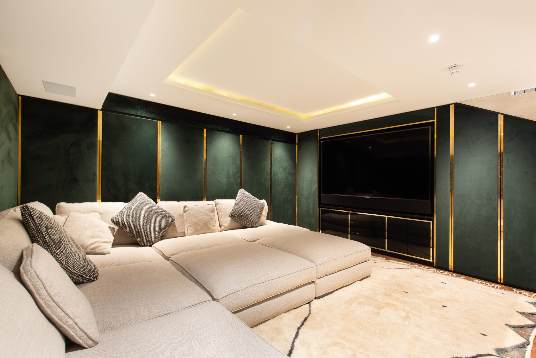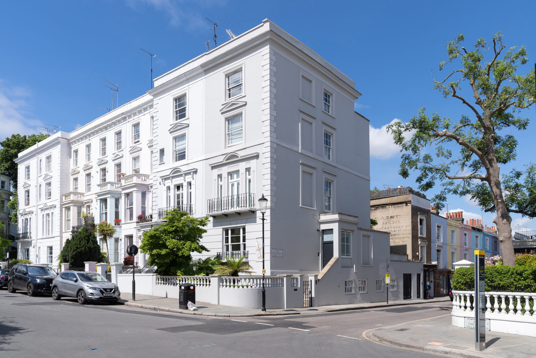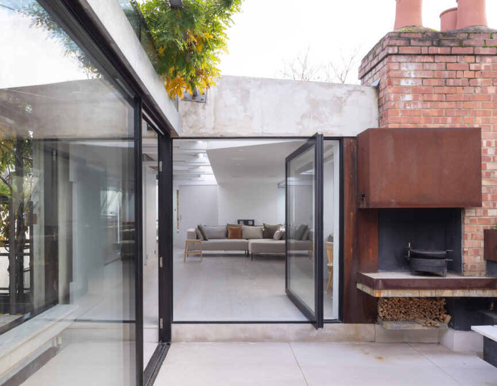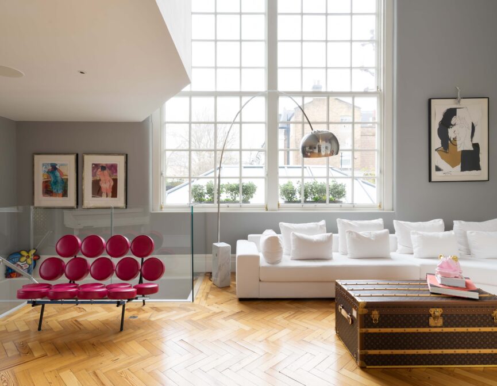Period proportions with a refined architectural edge define this design-forward, five-bedroom townhouse.
The dynamism of Portobello Road on one side, the sophistication of Chepstow Villas on the other. There’s a best-of-both-worlds feel to this end-of-terrace family home on the corner of two of Notting Hill’s most sought-after roads. Six floors of modern comforts, considered design and timeless style: a gym, dedicated cinema and standout roof garden. There’s a spectacular sense of space, no matter where you are in this home, and a 21st-century sensibility to its thoughtful refurbishment.
There are two primary ways to enter the property. The garden entrance brings you into the vast open-plan living area where period scale comes with a refined contemporary accent. Straight-cut marble, clean lines and smoked oak floors quietly impress as you step into the Boffi kitchen. Gaggenau appliances are subtly integrated.
A family dining zone creates a subtle divide between the kitchen, study and informal reception space, all framed by imposing artwork. Elsewhere, a dedicated cinema room and a workout space are arranged on tinted herringbone floors and continue to embrace the considered aesthetic. Both are served by an adjoining shower room.
On the raised ground floor, the elegant, south-facing reception room – dual aspect with high ceilings – is centred around a modern marble fireplace. Double doors open onto an inviting and atmospheric roof garden. The view of Portobello Road is sweeping but it’s hard to tear your eyes away from the inscription on the adjacent listed wall; a relic of the character and history of the area. Built-in outdoor seating is centred around a wonderful magnolia tree.
Refined art deco-inspired bedrooms and bathrooms take over the upper storeys. On the first floor, full-length windows fill the south-facing master suite with natural light that bounces off the built-in teal wardrobes. The ensuite, fitted with a dual vanity, steam shower and freestanding bath is clad in mosaic tiling. Four family bedrooms, one with an ensuite shower room, sit on the third and fourth floors and share a family bathroom. Each bedroom is as considered as the next.
Beyond the house, access to Grade II-listed Ladbroke Square – one of London’s largest and most charming private garden squares. Stately trees, colourful flora and winding paths are dotted around its manicured lawns and tennis courts.
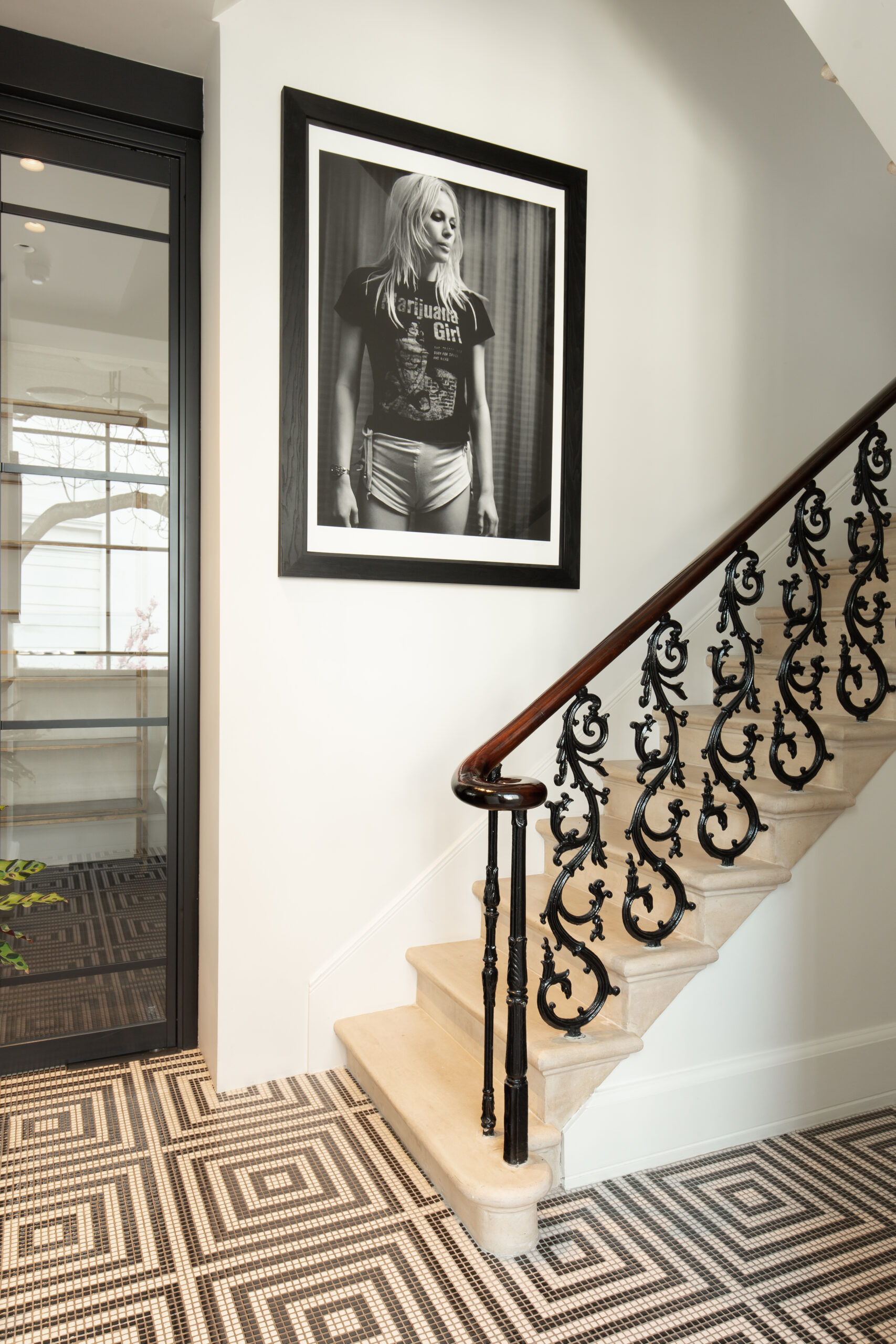
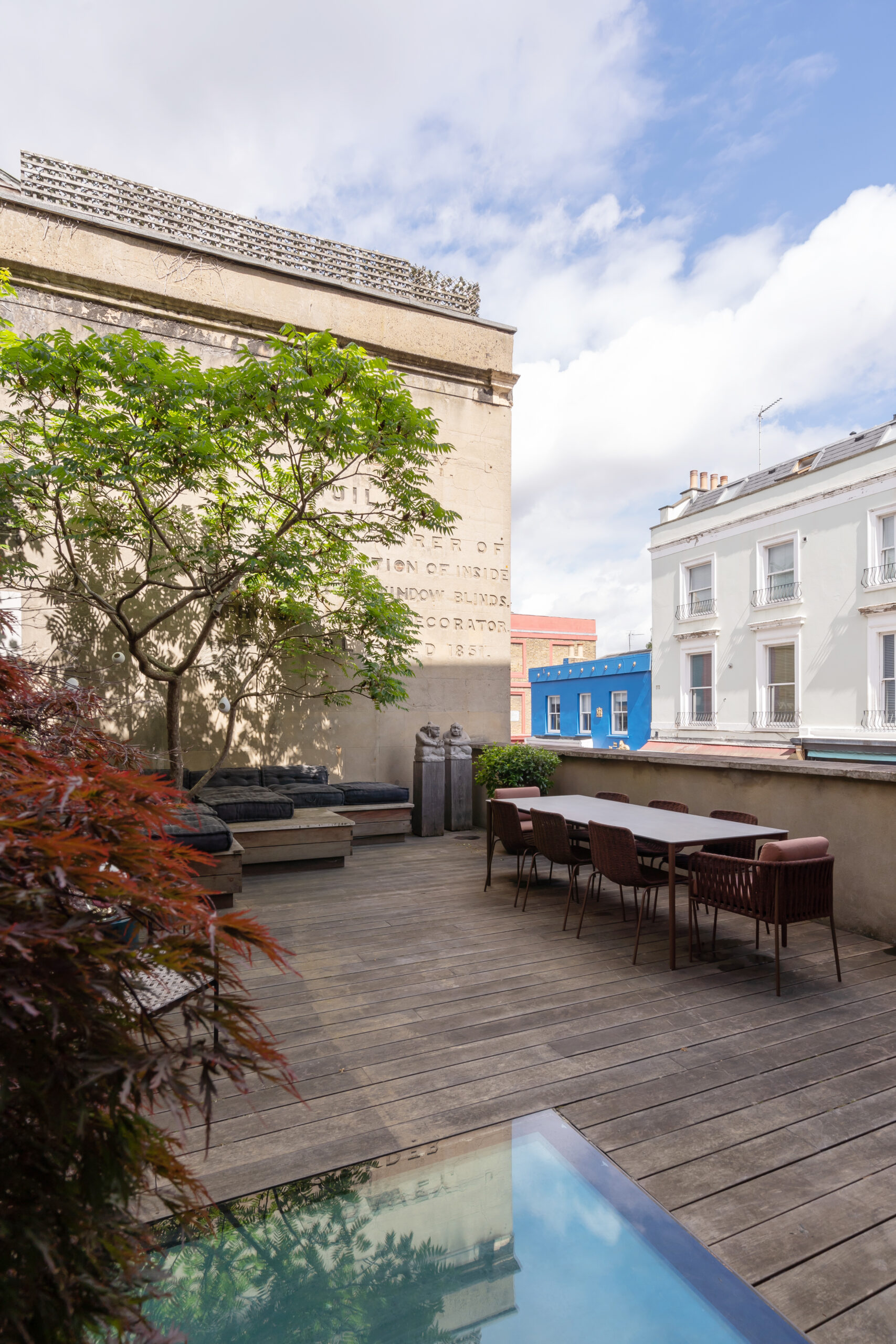

The dynamism of Portobello Road on one side, the sophistication of Chepstow Villas on the other. There’s a best-of-both-worlds feel to this end-of-terrace family home on the corner of two of Notting Hill’s most sought-after roads.


