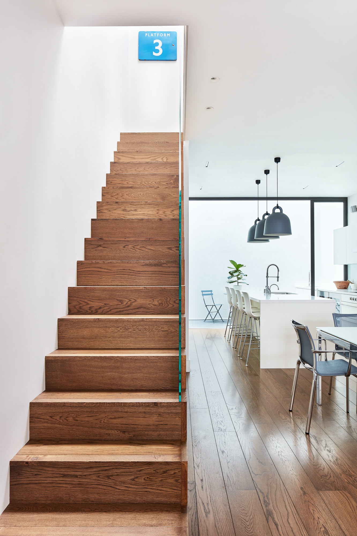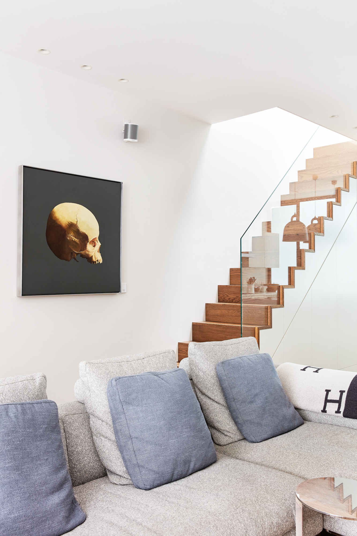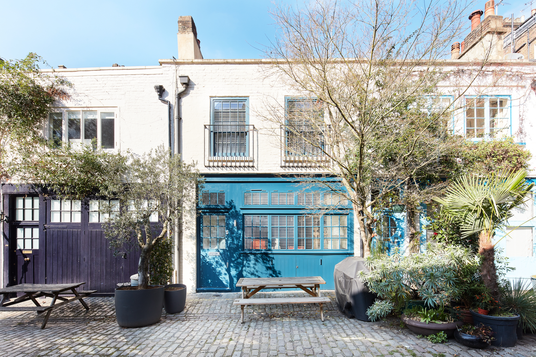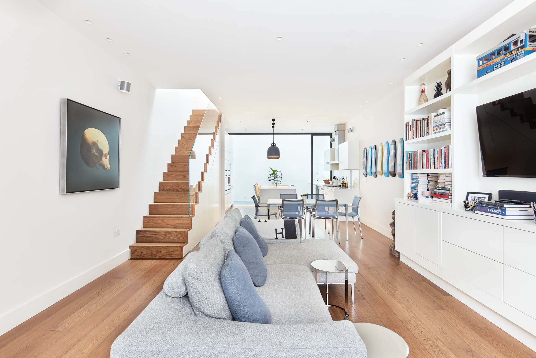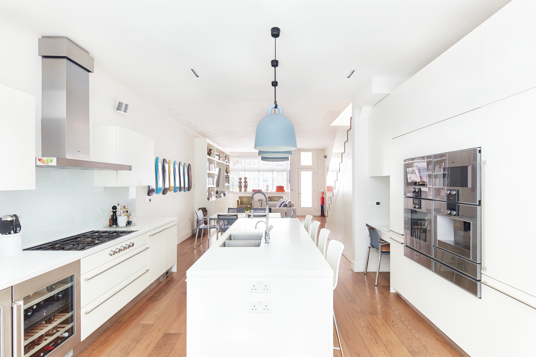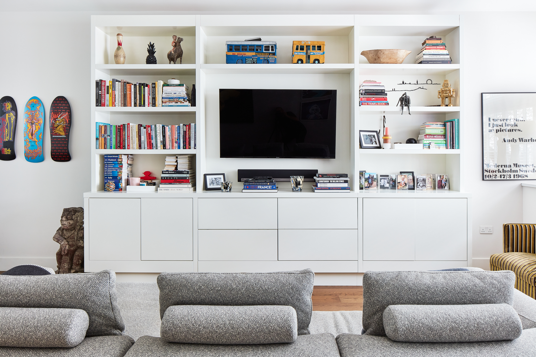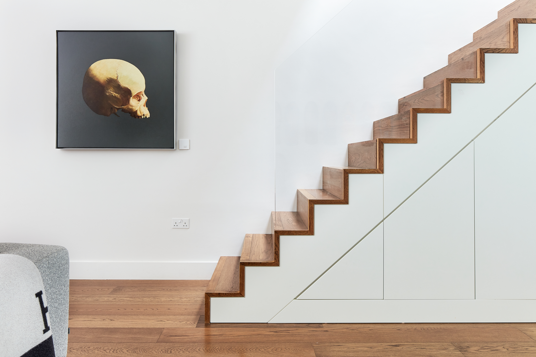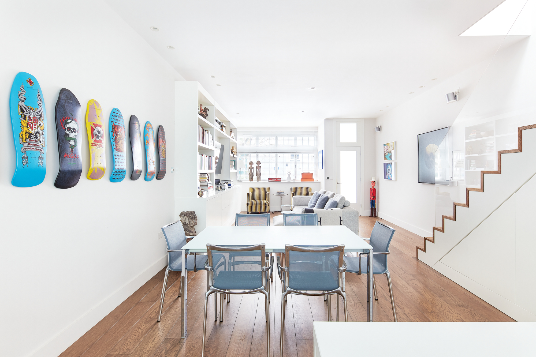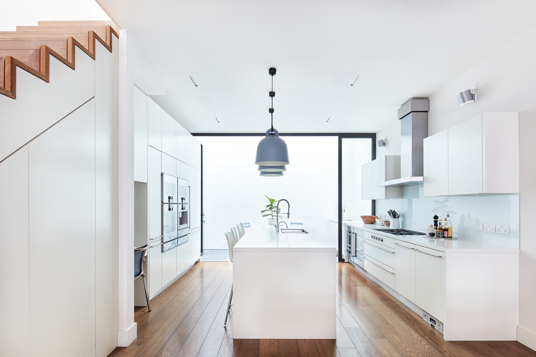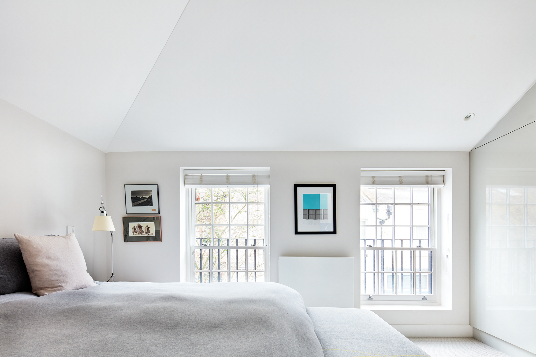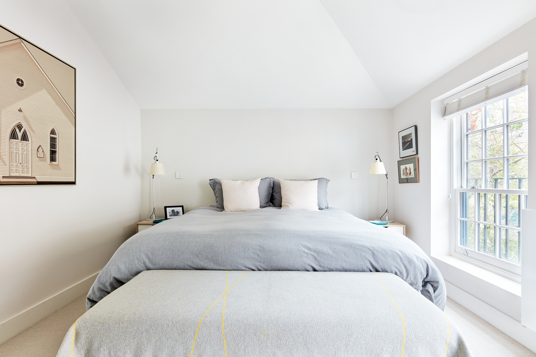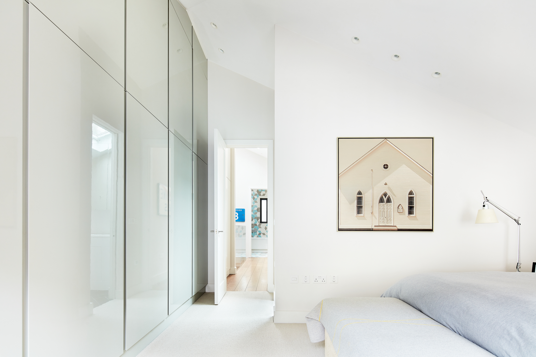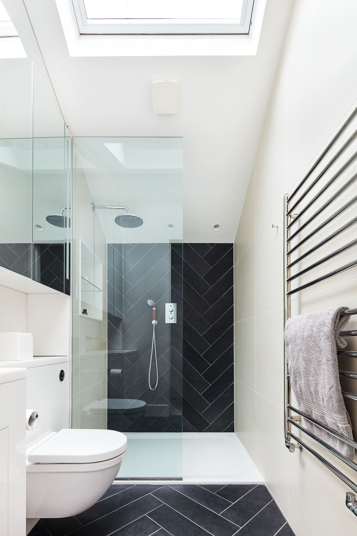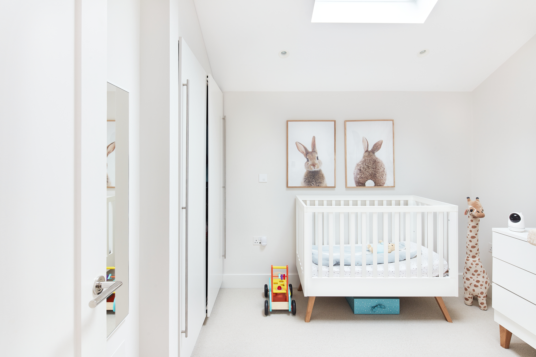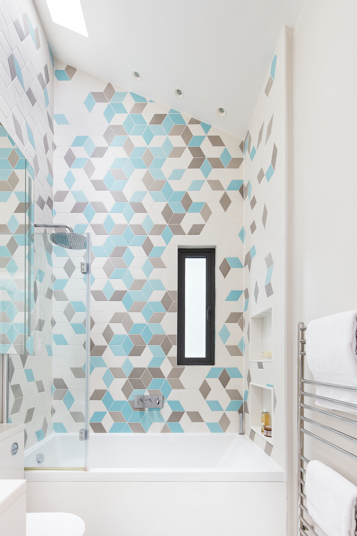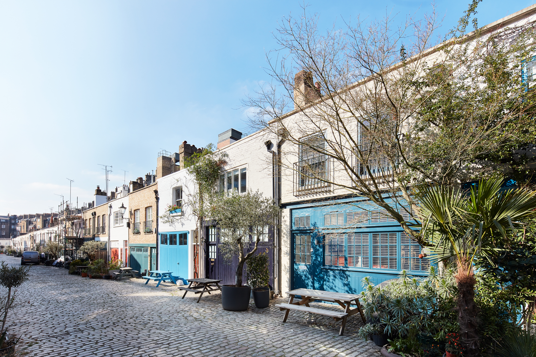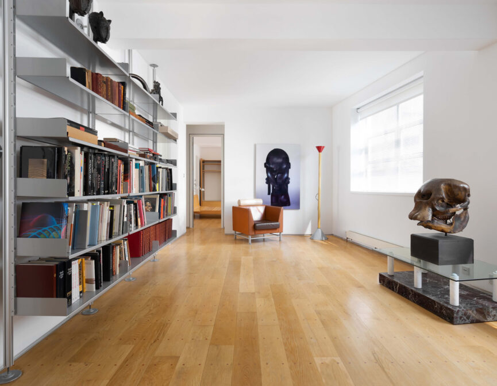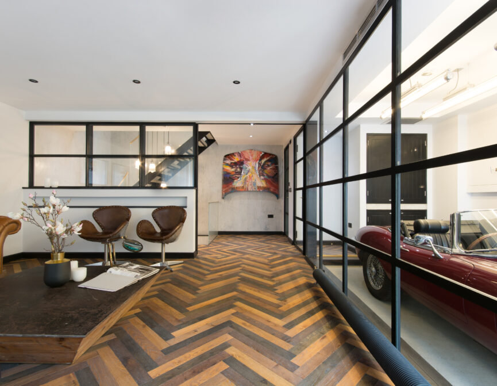This three-bedroom mews home is drawn with clean finishes and a minimalist interior palette.
There’s a bucolic charm to Bathurst Mews. Not only has it received accolades for its expertly-planted garden greenery, it’s the only mews in London still operating as working stables for two equestrian schools. At the quietest end of the cobbled cul-de-sac, this three-bedroom home paints a thoroughly contemporary picture.
Beyond its white-brick façade and teal painted front door, warm timber floors introduce an open-plan kitchen, dining and reception room. There’s a bright and voluminous feel to the entire floor, maintained by whitewashed walls and dual-aspect fenestration. The culinary setting is centred by a large island, softly lit by a trio of pendant lights. Pairing form with function, Gaggenau appliances are seamlessly integrated into smooth cabinetry. A wall of bi-folding glazing opens to an inset patio. The home is finished with contemporary mod-cons, including a multi-zoned heating system, Lutron lighting scheme and Sonos speakers fitted throughout.
The staircase – complete with a sleek glass balustrade and neatly-engineered storage – ascends to the first floor bedrooms. A vaulted ceiling affords the principal bedroom an uplifting feel, accentuated by the rows of full-height glossy wardrobes. A pair of sash windows open to Juliette balconies overlooking the peaceful mews. Its skylit en suite bathroom is a modern affair with oversized herringbone tiles. Two additional bedrooms pair soft carpets with pale walls, served by a geometric-tiled family bathroom.
