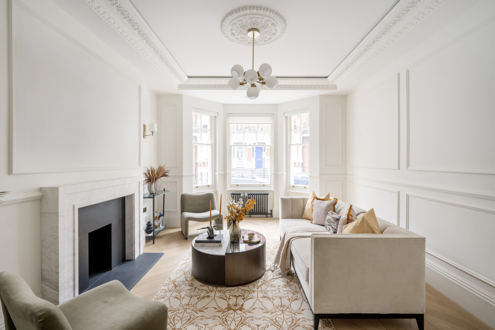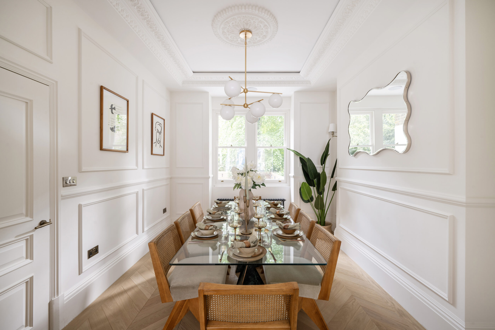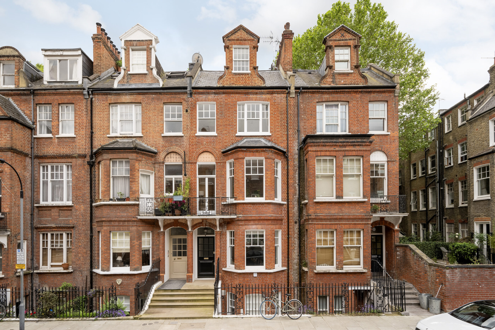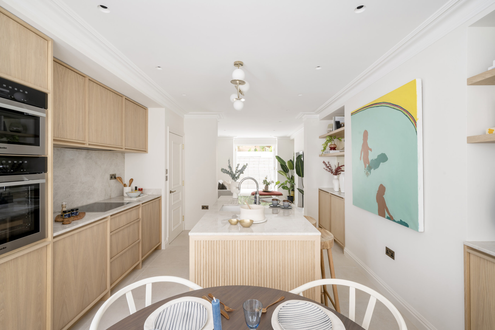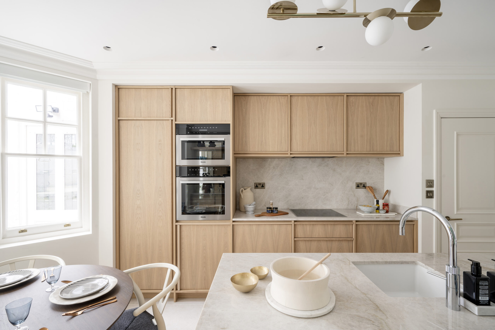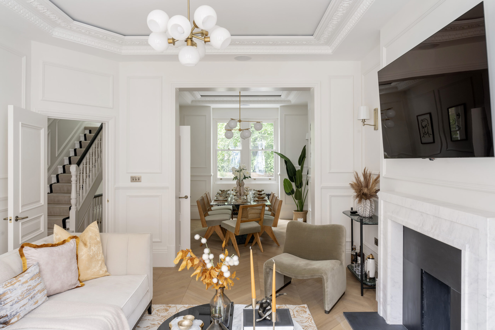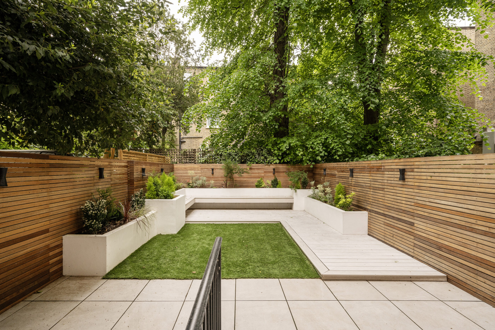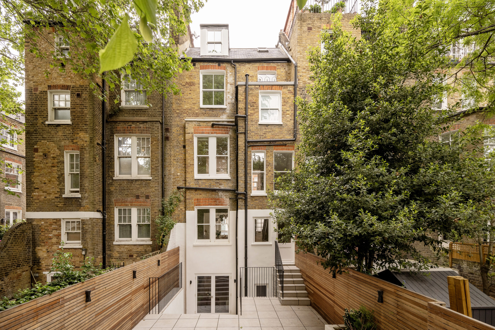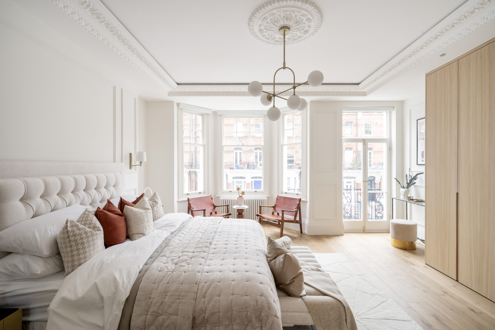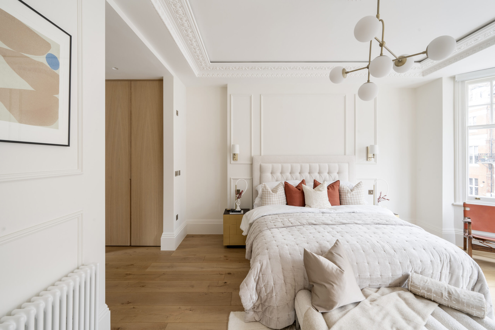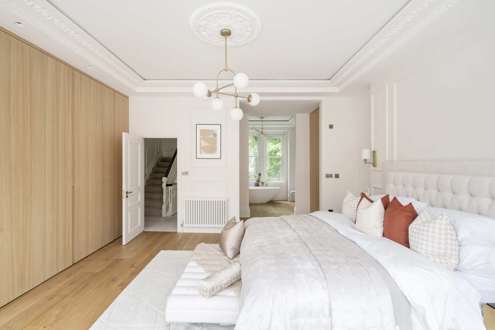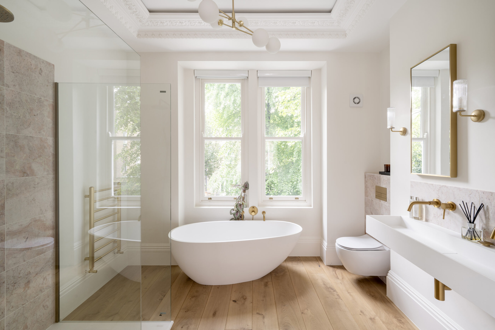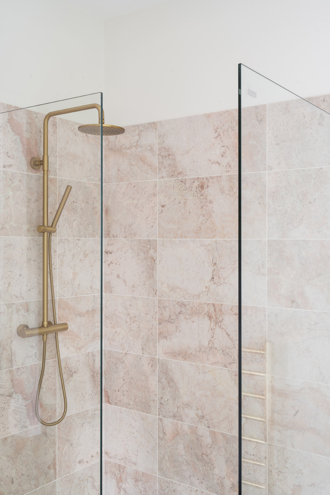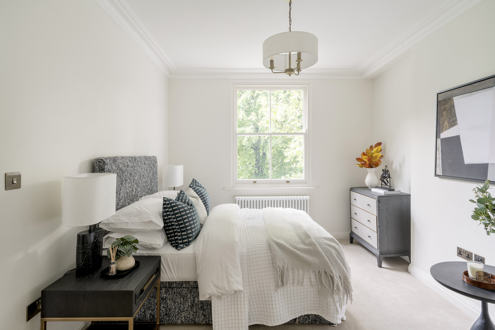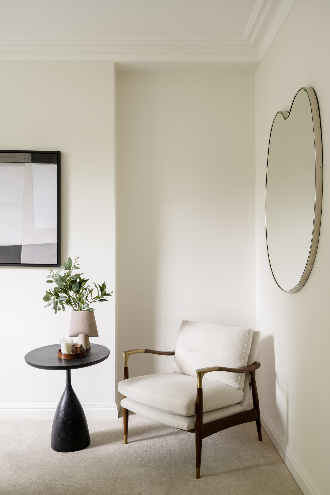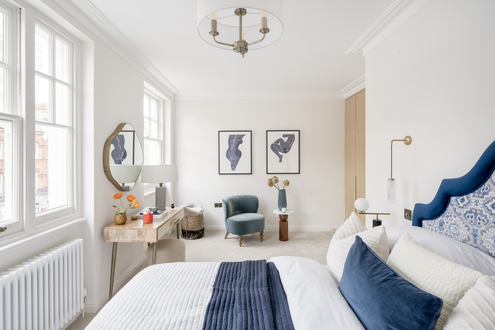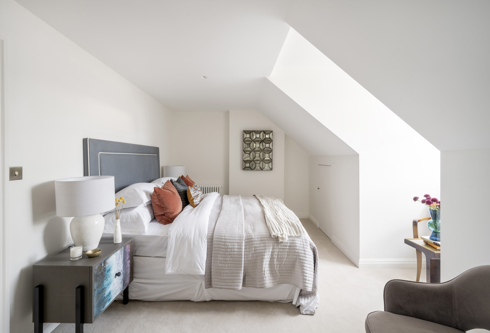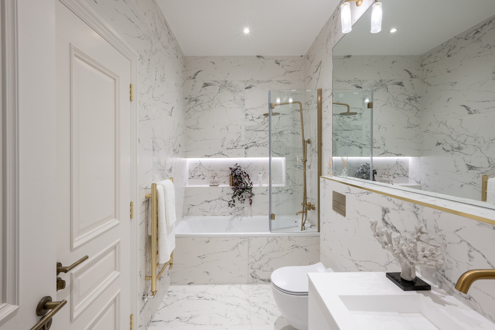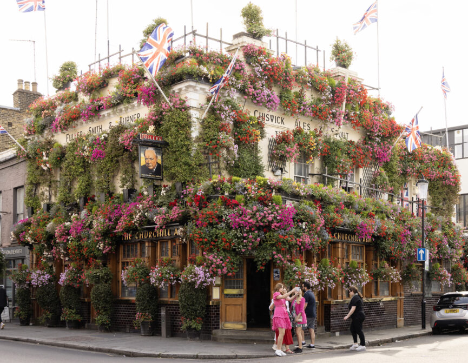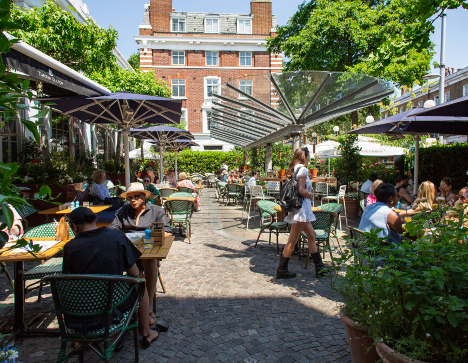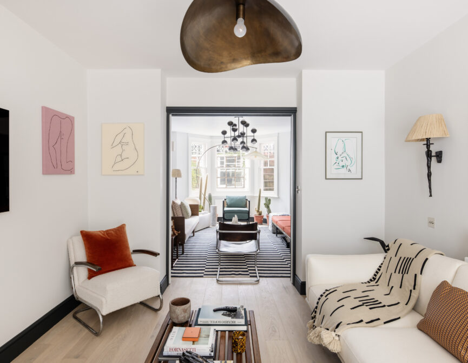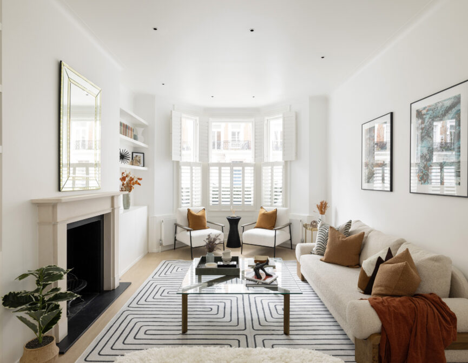Classic period features and contemporary design unite at this immaculate five-bedroom townhouse.
Arranged over five floors, Avonmore Road makes a striking first impression. A tall, red-brick townhouse adorned with cast iron railings; its period elegance is echoed inside. Off the raised ground-floor entrance hall, the double reception room feels fresh and inviting. Reinstated wainscoting and a modern fireplace offer an update on the heritage framework, while a neutral colour scheme makes the ornate cornicing and high ceilings pop. Currently divided between formal living and dining areas, wooden herringbone floors connect the versatile footprint, which overlooks the southwest-facing garden.
Further communal spaces are found on the lower ground floor, where a large kitchen, dining room and snug are joined by a utility room and cloakroom. Understated and Scandinavian in feel, custom-made wooden cabinetry and light stone surfaces create a calming backdrop for cooking and dining. Integrated Miele appliances and spotlights bring practicality, while pendant lighting sees to the ambiance. Throughout, considered design details elevate – note the burnished mirrors that backdrop the alcove cabinets. The back part of the room is currently set up as a TV snug, with access to the split-level garden. Bordered by mature trees that introduce pockets of shade, integrated seating and raised plant beds create an attractive and sociable al fresco setting.
Bedrooms are arranged over the top three floors, with the principal suite occupying the entire first floor. Crowned with an intricate ceiling, wooden floors and neutral tones create a soothing atmosphere, enhanced by a large bay window and balcony that overlook the street below. Beyond a walk-in wardrobe, the en suite bathroom is equally tranquil, with soft, pink-toned tiles and brass fixtures. A large walk-in shower is joined by a freestanding bathtub, positioned in front of the sash windows for a leafy outlook.
Four further bedrooms and two bathrooms – including a luxurious family bathroom wrapped in floor-to-ceiling marble tiles – are found on the second and third floors.
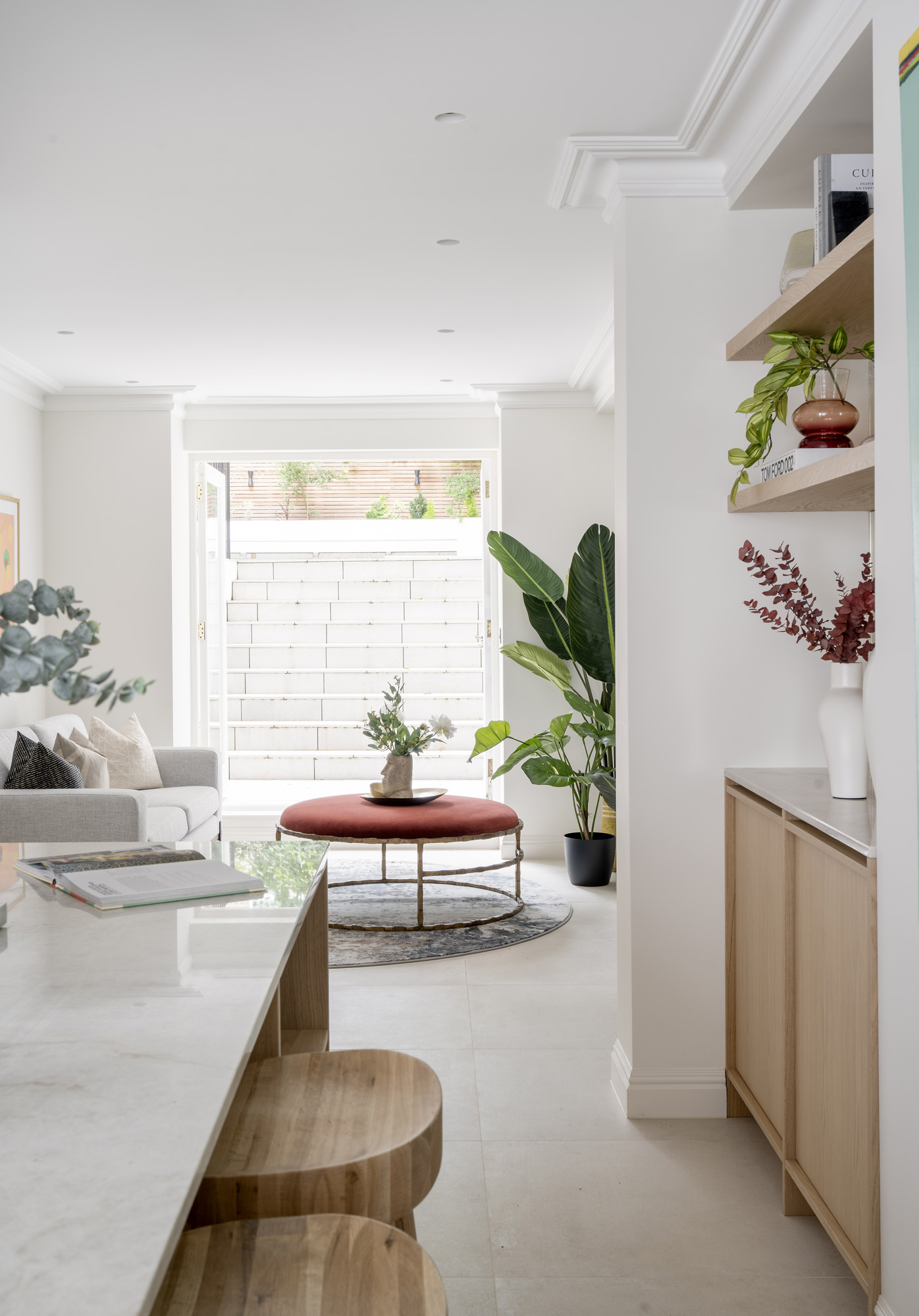
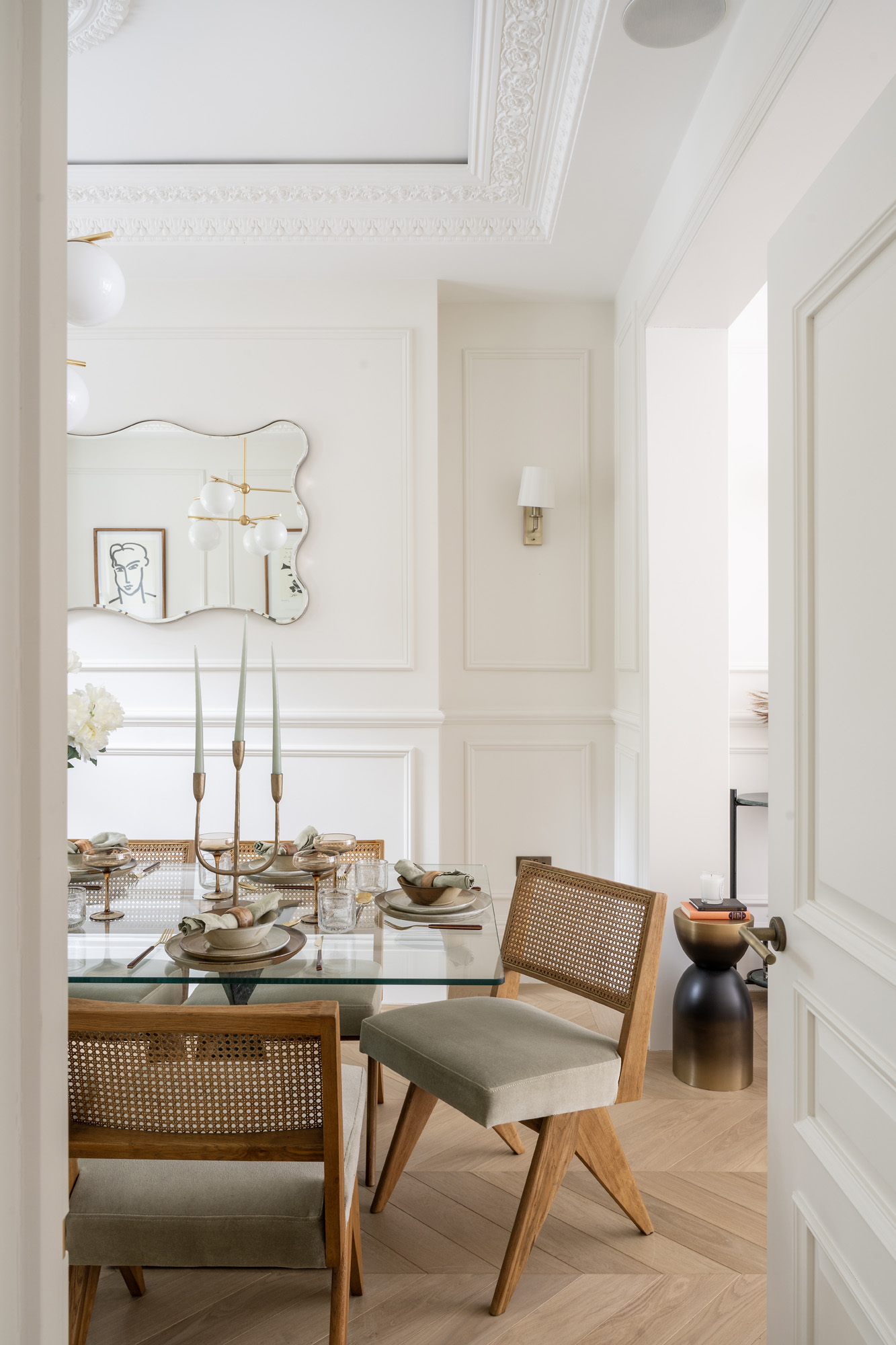

Understated in feel, custom-made wooden cabinetry and stone surfaces create a calming backdrop for cooking and dining.


