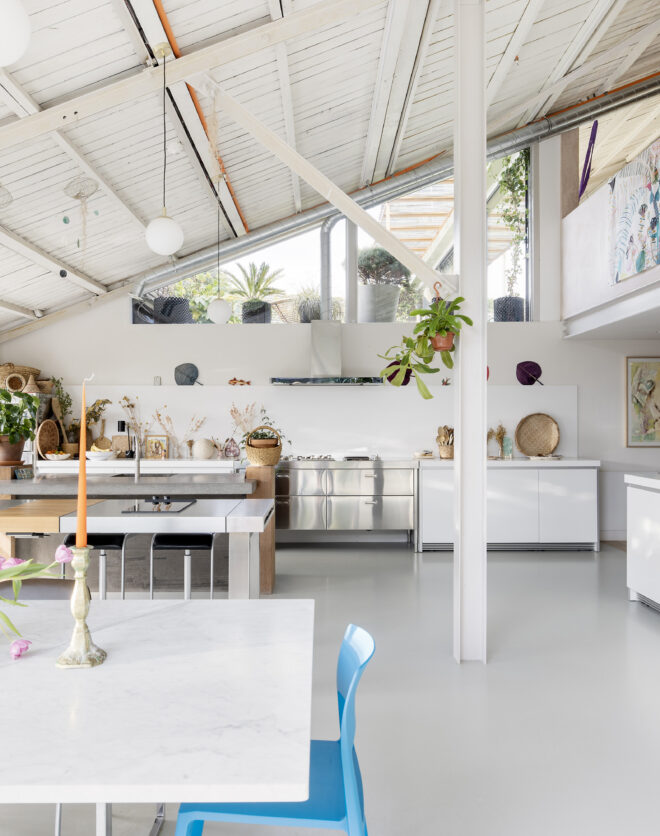
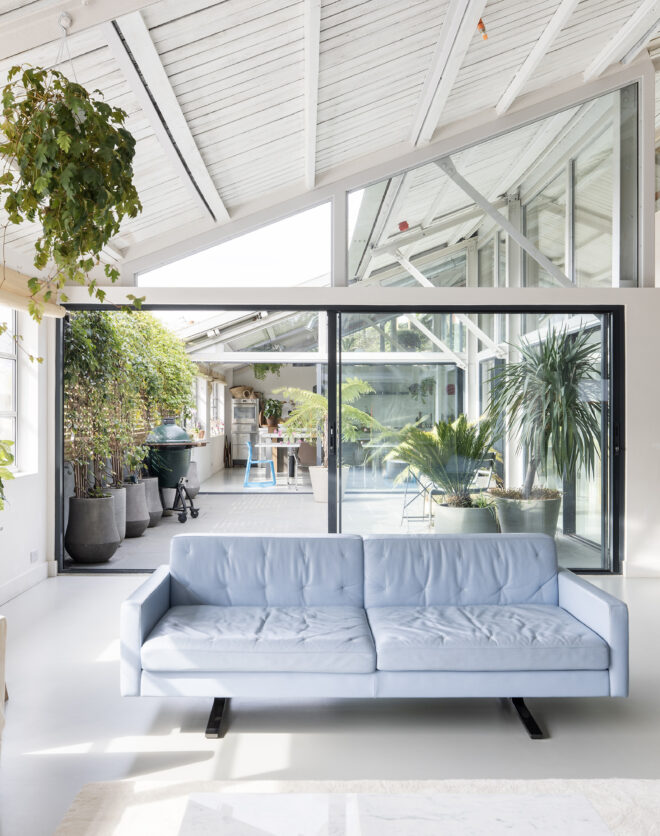
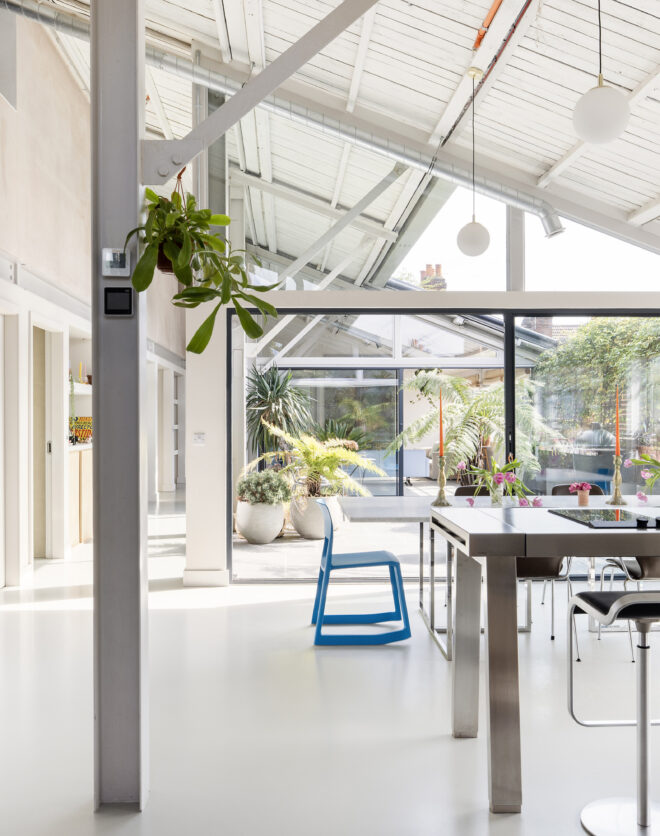
There’s a restful feel to Sutherland Grove – one that echoes the tranquility of its setting just south of the River Thames. Maximising space and sunlight, its contemporary layout takes cues from family life. Across the lower floor, a series of interconnected rooms are set up for socialising. A generous footprint means space for everyone to spread out; drift between…
There’s a restful feel to Sutherland Grove – one that echoes the tranquility of its setting just south of the River Thames. Maximising space and sunlight, its contemporary layout takes cues from family life.
Across the lower floor, a series of interconnected rooms are set up for socialising. A generous footprint means space for everyone to spread out; drift between the eat-in kitchen, multiple lounges and a glass-clad reception room overlooking the private garden. Open doorways maximise light and flow; solid Maple floors and a calming palette establish a sense of continuity.
In the kitchen, a Blue Pearl Granite island sits at the centre of a standout culinary setting. A dining area connects through to the rear reception room, where a free flowing link to the outdoors is established. Skylights brighten and glass doors peel back to the patio garden – thoughtfully zoned between a dining area with a BBQ and the verdant lawn.
Upstairs, four bedrooms are considered and calming. Follow plush carpet through to the principal suite, featuring a private balcony and bespoke built-in wardrobes that keep the room clutter-free. The real standout is the en suite bathroom – fitted with Alicante marble, a sunken bath and steam shower with body jets. Contemporary style continues through three further bedrooms, one of which enjoys access to a balcony and an Italian marble en suite. The remaining bedrooms are served by a family bathroom. On the lower floor, an additional bedroom can be used for guests or as an office.
The property additionally features parking for 5 cars in its own gated driveway.
Double reception room with gas fireplace
Open-plan kitchen and dining room
Dining and reception room
Principal bedroom suite with balcony
Guest bedroom suite with balcony
Two further bedrooms
Versatile guest bedroom/office
Family bathroom
Utility and storage rooms
Parking for multiple cars
Lutron lighting & Sonos sound systems
London Borough of Wandsworth
A generous footprint means space for everyone to spread out; drift between the eat-in kitchen, multiple lounges and a glass-clad reception room overlooking the private garden.
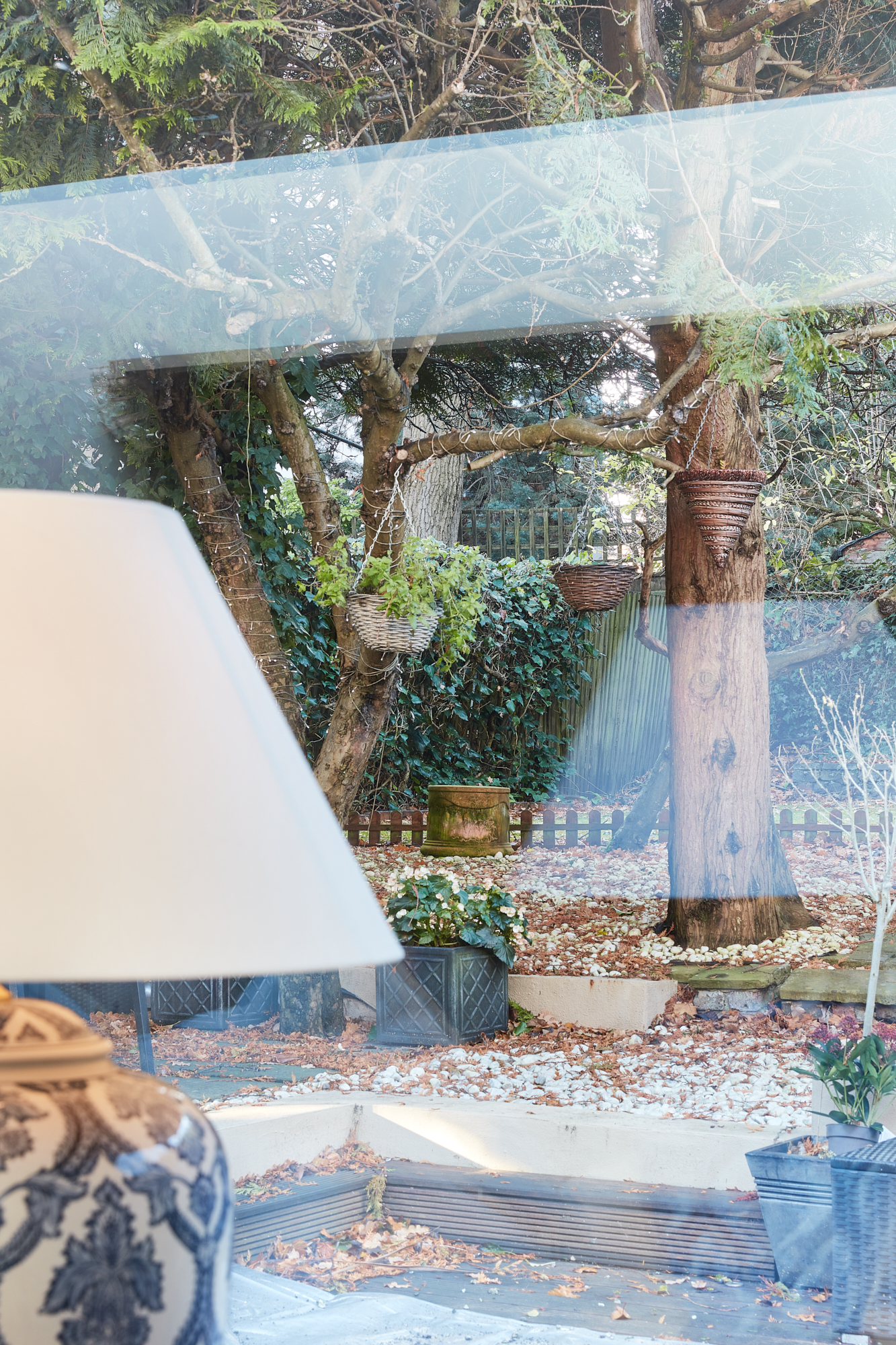
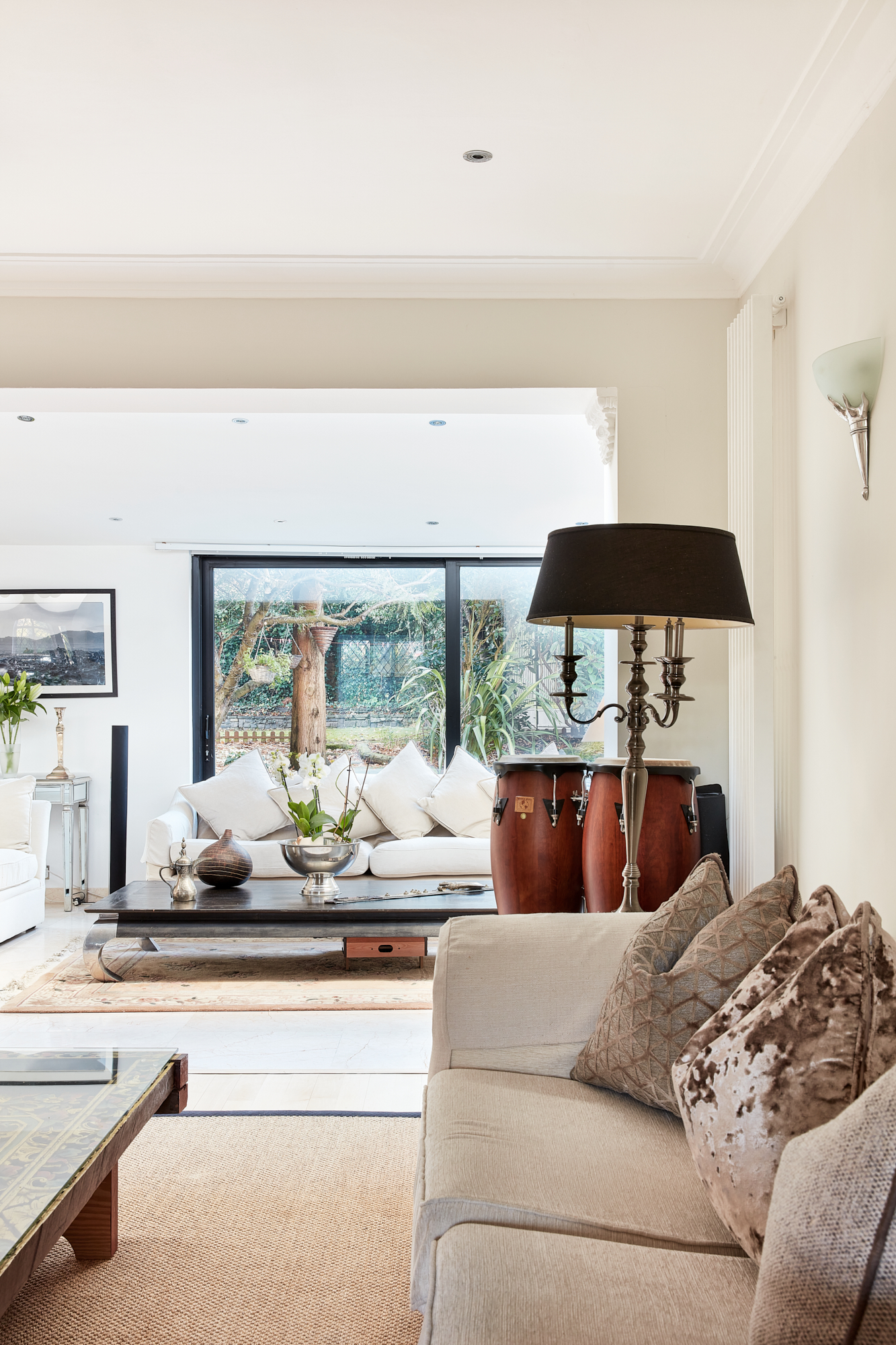


Whether you want to view this home or find a space just like it, our team have the keys to London’s most inspiring on and off-market homes.
Enquire nowSurrounded by green spaces, Sutherland Grove is a pocket of peace just south of the River Thames. Take your pick of leafy parks to explore, from Putney Heath to King George’s Park. Fulham and Chelsea sit just across the river – check out the showrooms at The Design Centre at Chelsea Harbour, then refuel with pastries from French deli Chanteroy or brunch at Hally’s. For retail therapy, Sloane Square can be reached in as little as 25 minutes by car.
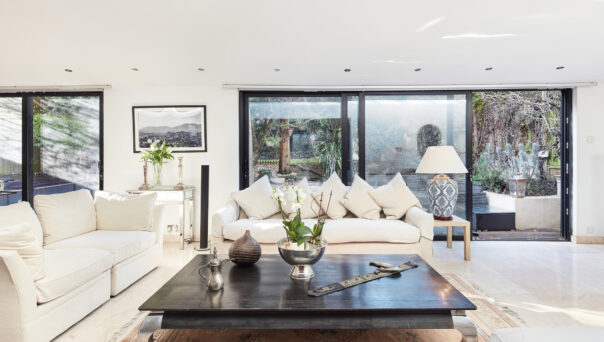
5 bedroom home in Putney
The preferred dates of your stay are from to