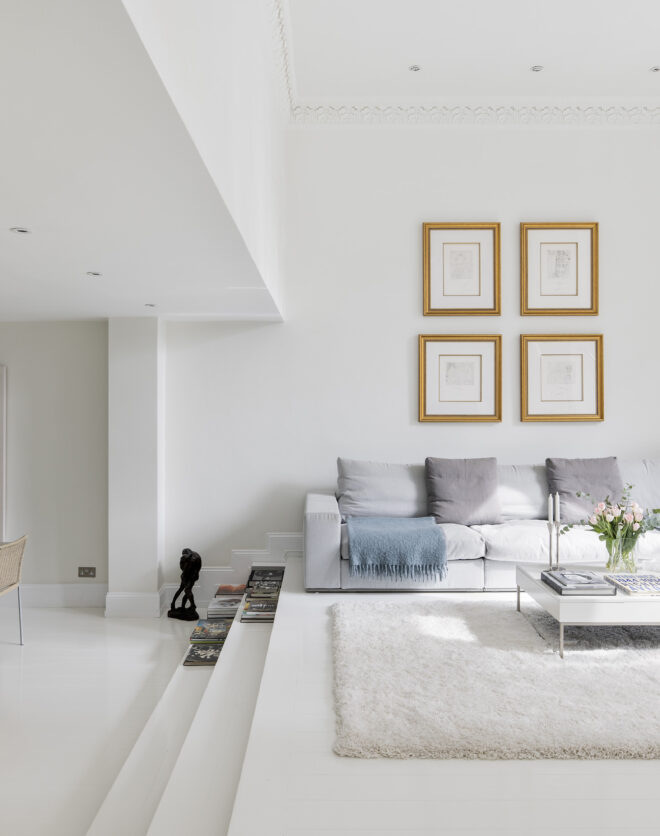
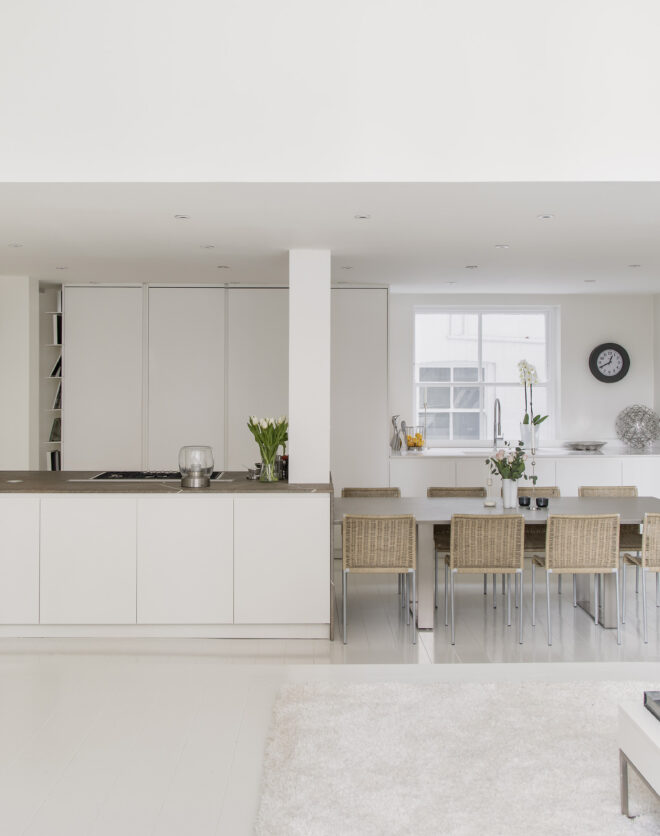
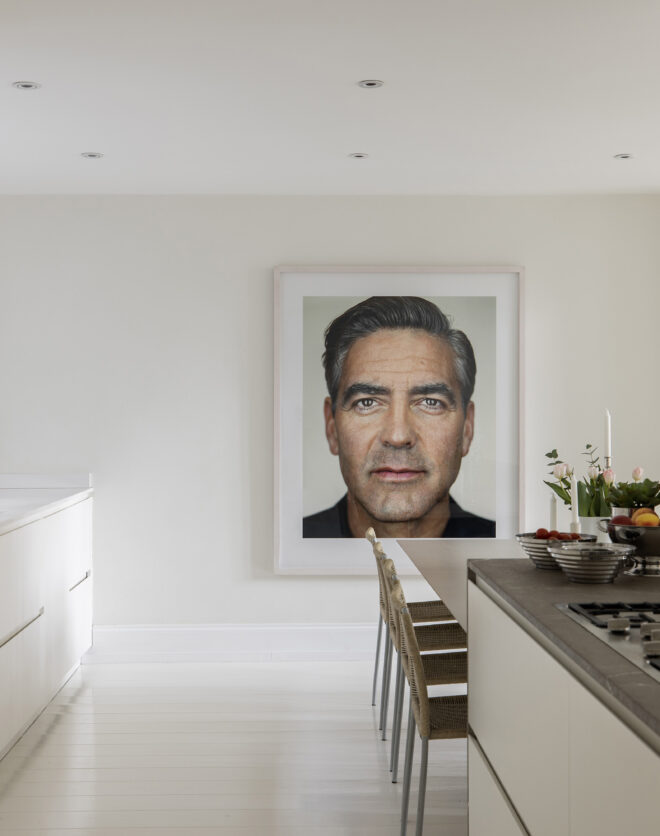
The buzz of the King’s Road quietens as you head down Shawfield Street, a serene road lined with immaculate red brick and stucco-fronted houses. Echoing its smart Chelsea postcode, this four-bedroom home has been entirely refurbished with pristine interior design. Across its four floors, high quality furnishings and modern technologies — including air conditioning, central heating and Sonos speakers —…
The buzz of the King’s Road quietens as you head down Shawfield Street, a serene road lined with immaculate red brick and stucco-fronted houses. Echoing its smart Chelsea postcode, this four-bedroom home has been entirely refurbished with pristine interior design. Across its four floors, high quality furnishings and modern technologies — including air conditioning, central heating and Sonos speakers — are complemented by an abundance of sunlight.
Making a sophisticated first impression, the entrance hallway is laid with smooth marble floors while a reclaimed chest of drawers adds a pop of colour. Take the stairs to the first floor, which opens into the home’s spacious heart: an open-plan reception and dining room, split across two levels. The living area is set below, with a navy tuxedo sofa making a stylish contrast to the whitewashed walls and floors. On the higher level is a marble-topped dining table that can be extended to seat ten. The kitchen is connected via an open serving hatch and can also be accessed by a separate door. Its inky-blue cabinets and stainless steel worktops offer a moodier accent to the neutral interior palette, and brand-new appliances are set for culinary creativity. The whole space is brightened with dual-aspect fenestration, with one French door opening onto a balcony. A set of steps lead down to the private garden — a secluded suntrap come warmer months.
The principal bedroom suite is spread across the home’s fourth storey, introduced by a staircase framed with a glass balustrade — which also leads to an additional private terrace. The bedroom is minimalist in style, finished with plenty of wardrobe space. Its en suite bathroom makes a bolder statement with its black freestanding bathtub. The two additional double guest bedrooms are located on the third floor, one served by an en suite bathroom and the other by a separate bathroom with glossy black tiles.
On the ground floor, an additional reception space is currently configured as a study and television room, but can be reimagined as a guest bedroom. Floor-to-ceiling storage sits either side of a desk, while reams of natural light is drawn in through sash windows and French doors which open out to the garden above. Next door, there’s a modern bathroom with a glass framed walk-in-shower.
Completing the home is its private garage, which has been extended to allow for the storage of one larger-sized vehicle. From the street, it opens with a fob key, while a door in the hallway provides interior access.
Open-plan reception and dining room
Contemporary kitchen
Principal bedroom suite
Guest bedroom suite
Two additional bedrooms
Two additional bathrooms
Private garden and terrace
Private garage
Air-conditioning, central heating and Sonos speakers throughout
Royal Borough of Kensington & Chelsea
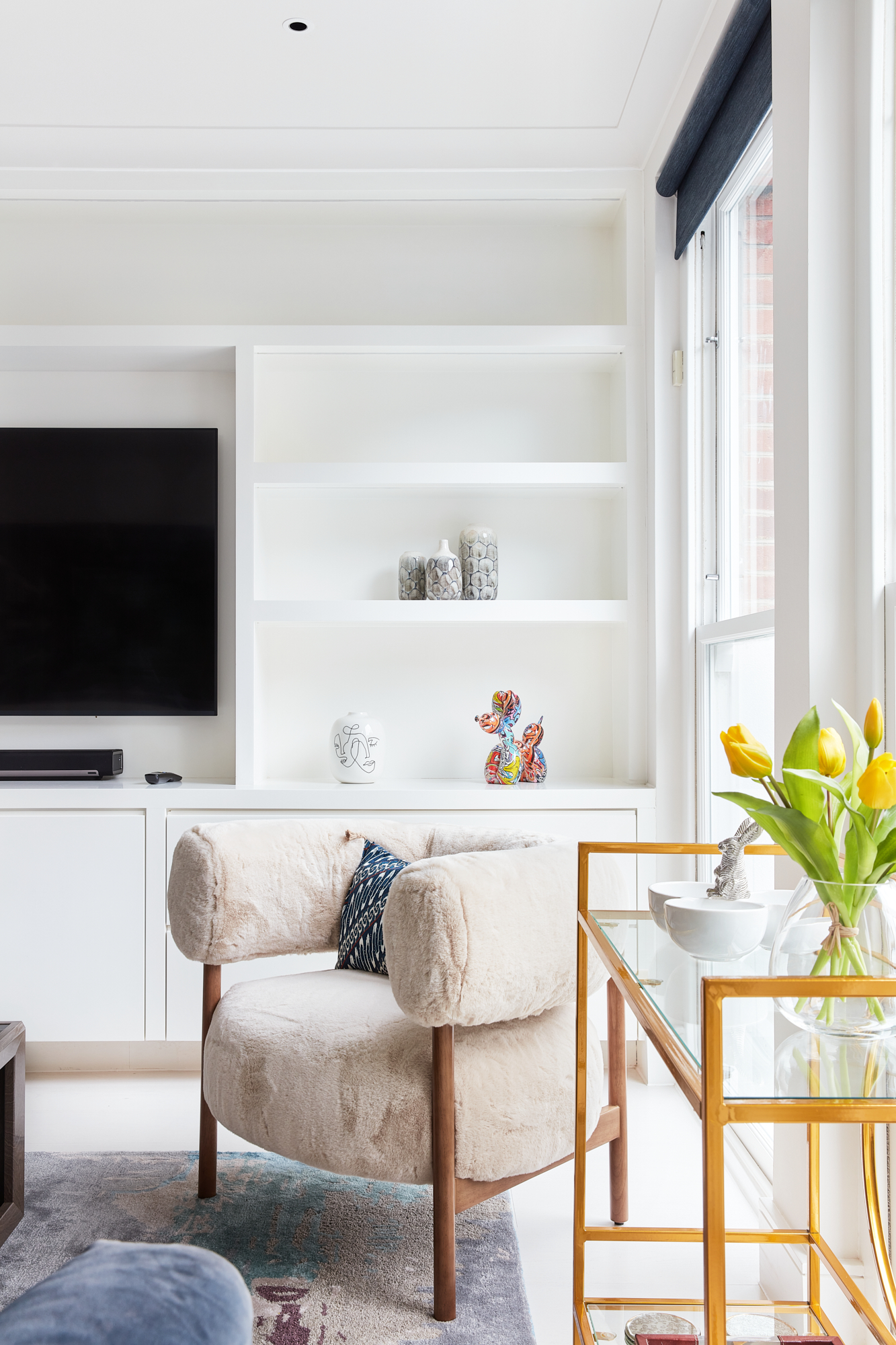
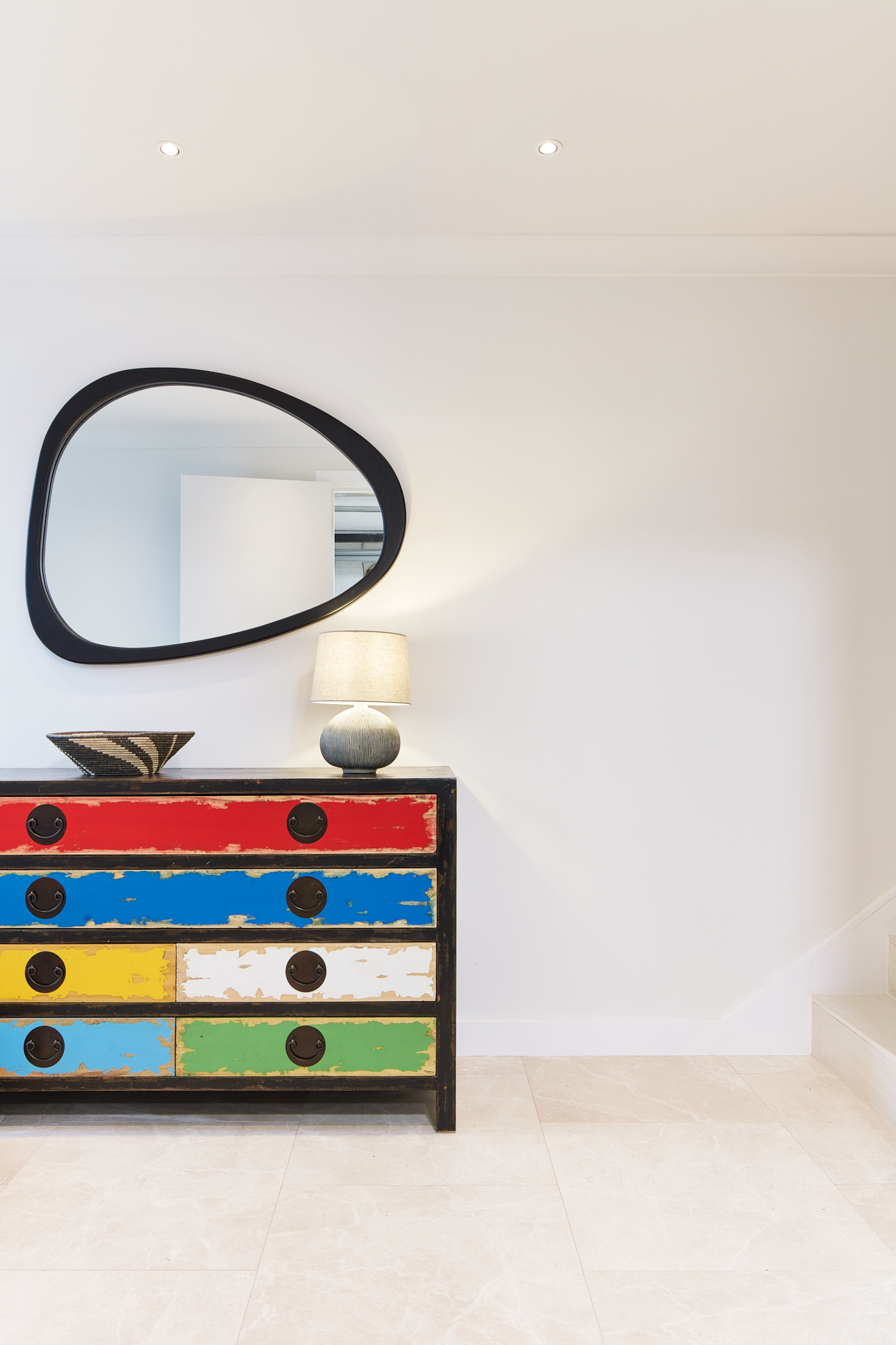

Across its four floors, high quality furnishings and modern technologies — including air conditioning, central heating and Sonos speakers — are complemented by an abundance of sunlight.
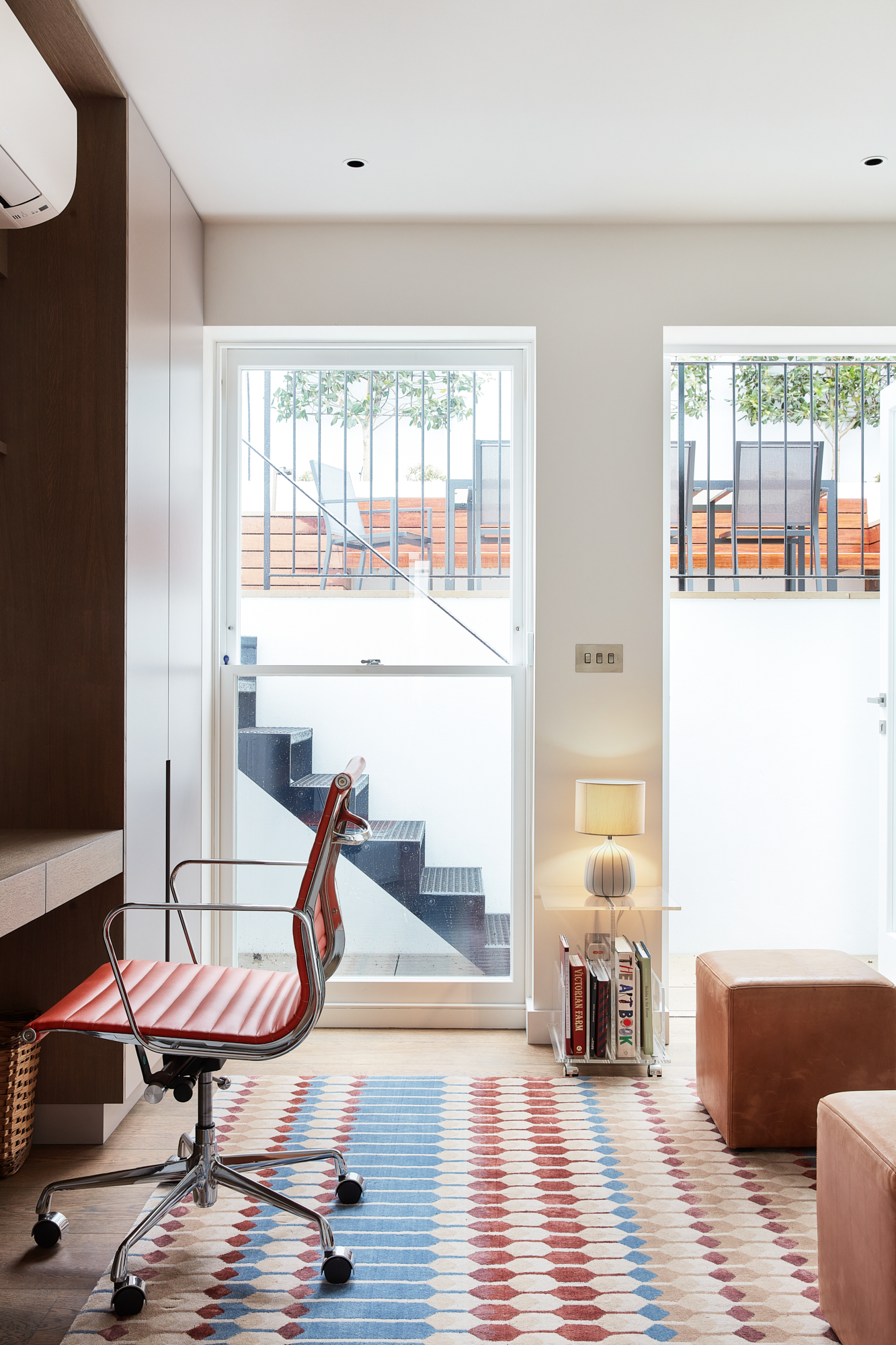
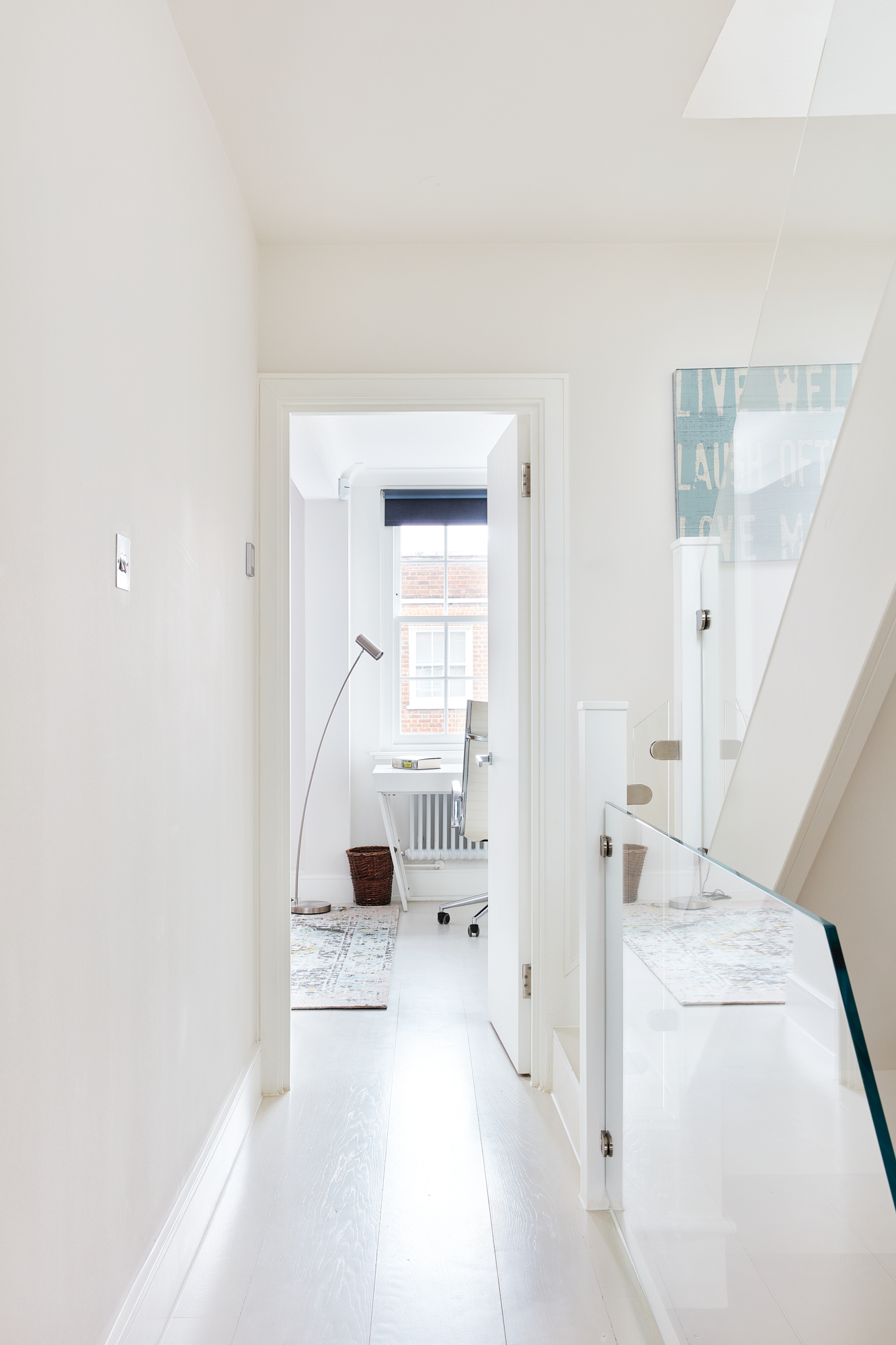


Whether you want to view this home or find a space just like it, our team have the keys to London’s most inspiring on and off-market homes.
Enquire nowThe best of Chelsea is at your doorstep. Start your mornings with a vinyasa flow session at Triyoga followed by easygoing brunch at Bluebird. Head to the boutiques that line The King’s Road then stop at the Saatchi Gallery for contemporary art. Stroll upwards to the world-class museums of South Kensington, or down for long walks along the River Thames. Fine dining comes naturally to this neighbourhood: Italian restaurant Ziani was co-founded by a direct descendant of the Venetian Doge, or Michelin-starred The Five Fields or Claude Bosi at Bibendum for special occasions.
More about the neighbourhood
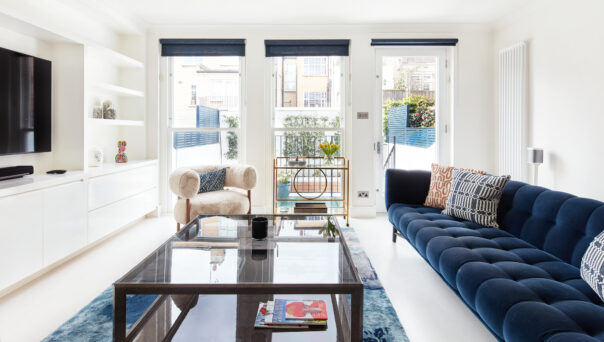
4 bedroom home in Chelsea / South Kensington
The preferred dates of your stay are from to