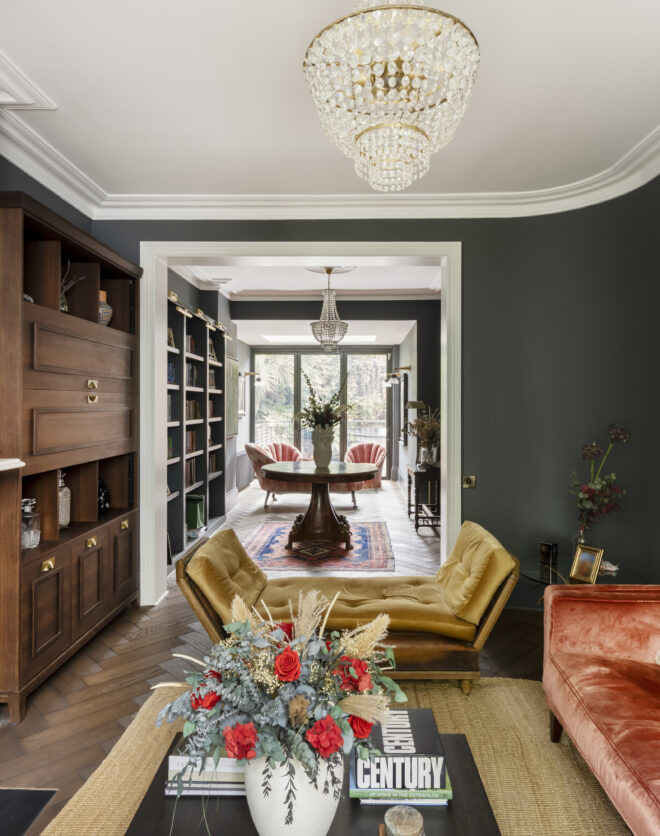
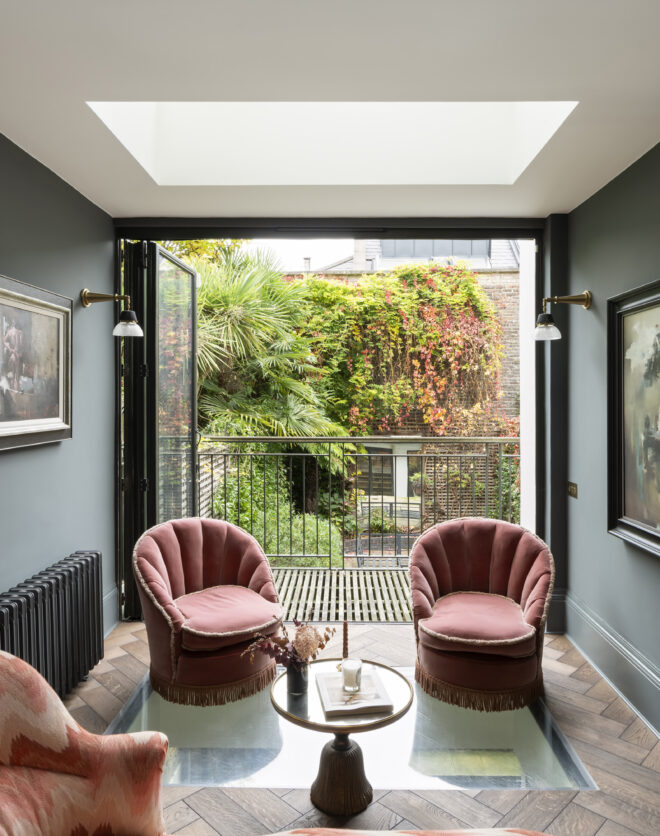

Sitting on the site of a former Victorian dairy house and with an untouched stucco façade, Oakley Gardens appears to wear a distinctly traditional guise. But beyond the front door, striking design adds contemporary flair to a townhouse with impressive eco credentials. The stone-tiled hallway sets the tone: understated yet elegant. Off to one side, a generous double reception room…
Sitting on the site of a former Victorian dairy house and with an untouched stucco façade, Oakley Gardens appears to wear a distinctly traditional guise. But beyond the front door, striking design adds contemporary flair to a townhouse with impressive eco credentials.
The stone-tiled hallway sets the tone: understated yet elegant. Off to one side, a generous double reception room stretches the depth of the house, where period detailing sings. Ornate cornicing traces the perimeter of high ceilings, and a carved stone fireplace anchors the room, all of which is doused in natural light from the full-height sash window. A seating area occupies one end of the space, while the other enjoys a marble table and pouffe chairs – designed with hosting in mind. An internal window enhances the sense of space. At the end of the entrance hall, a quiet and considered study enjoys views out over the courtyard garden through a Crittall-style door.
The heart of the home lies below. On the garden level, a striking kitchen and dining space opens up – flooded with natural light from a ridge skylight and large rear windows. A central wooden island with a marble worktop provides the centrepiece, framed by shaker-style cabinetry and premium appliances and features, including a Lacanche range cooker and an Officine Gullo sink. Through an archway adorned in dusky pink tiles, a walk-in pantry adds both storage and a splash of playful colour. To the front, a cosy family room invites relaxed evenings, while a boot room with outdoor access speaks to the home’s practical side.
Beyond the Crittall-style doors, the courtyard garden is a peaceful extension of the interior. Whitewashed walls, raised flower beds and integrated bench seating create an inviting spot for al fresco dining – private and effortlessly low-maintenance.
Upstairs, a calming palette and heritage finishes bring cohesion to the sleeping quarters. The principal suite spans the first floor, featuring bespoke joinery, a velvet headboard and access to a marble-clad en suite with dual vanity and impressive double rainfall showers. A pink-toned dressing room with a statement ceiling injects a creative touch to this level.
At the top of the house, the guest bedroom is serene and tactile, its olive-toned walls complementing a grand upholstered bed, and access to a private roof terrace. A family bathroom serves this room, with rustic red panelling, checkerboard tiles and a bath within an arched alcove combining to create a space that’s both functional and full of flair.
Recently renovated to a high standard
Open-plan kitchen and dining room
Double reception room
Principal bedroom suite with dressing room
Guest bedroom
Family bathroom
Pantry
Study
Cloakroom
Boot room
Courtyard garden
Roof terrace
Royal Borough of Kensington & Chelsea
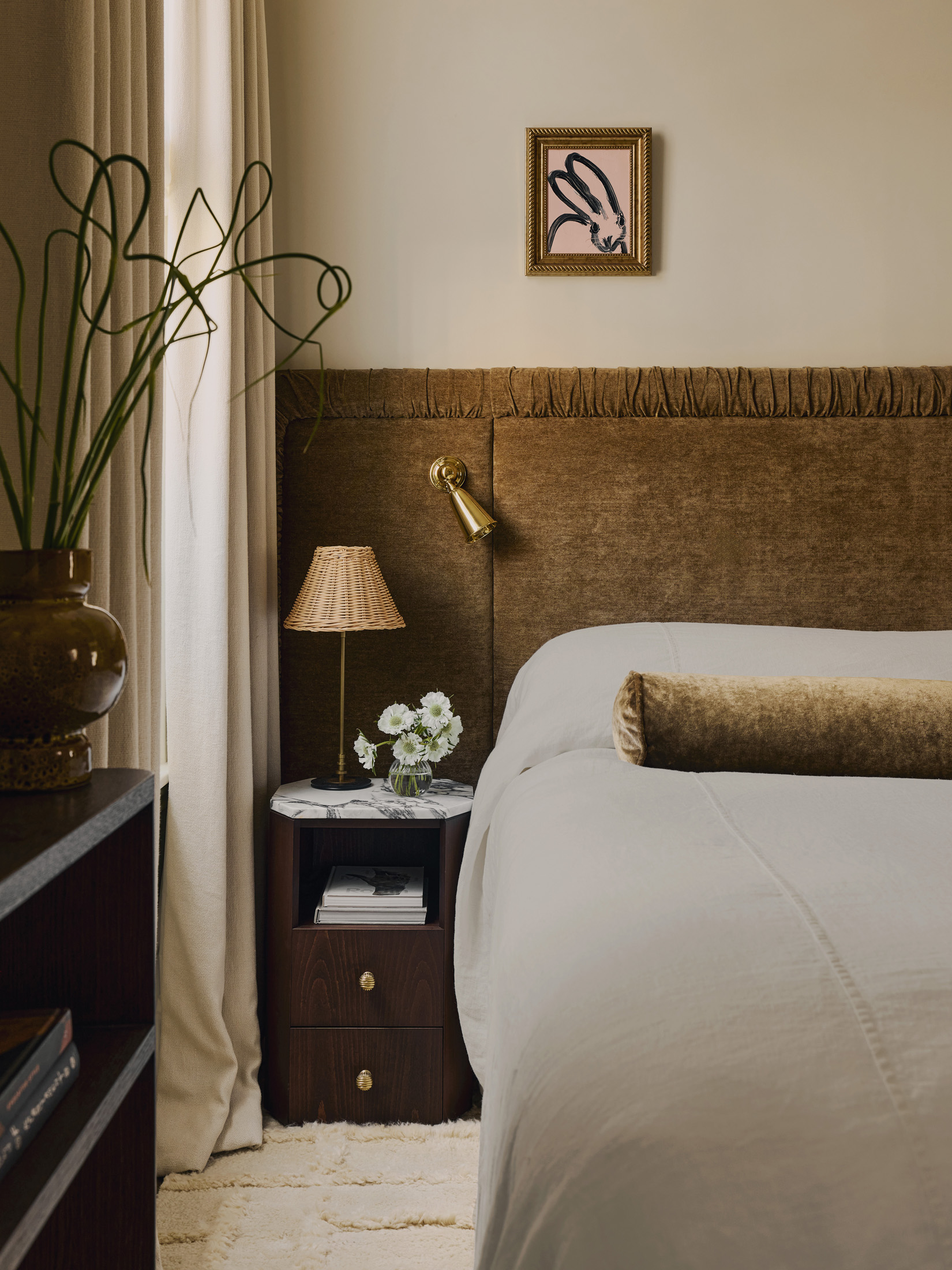
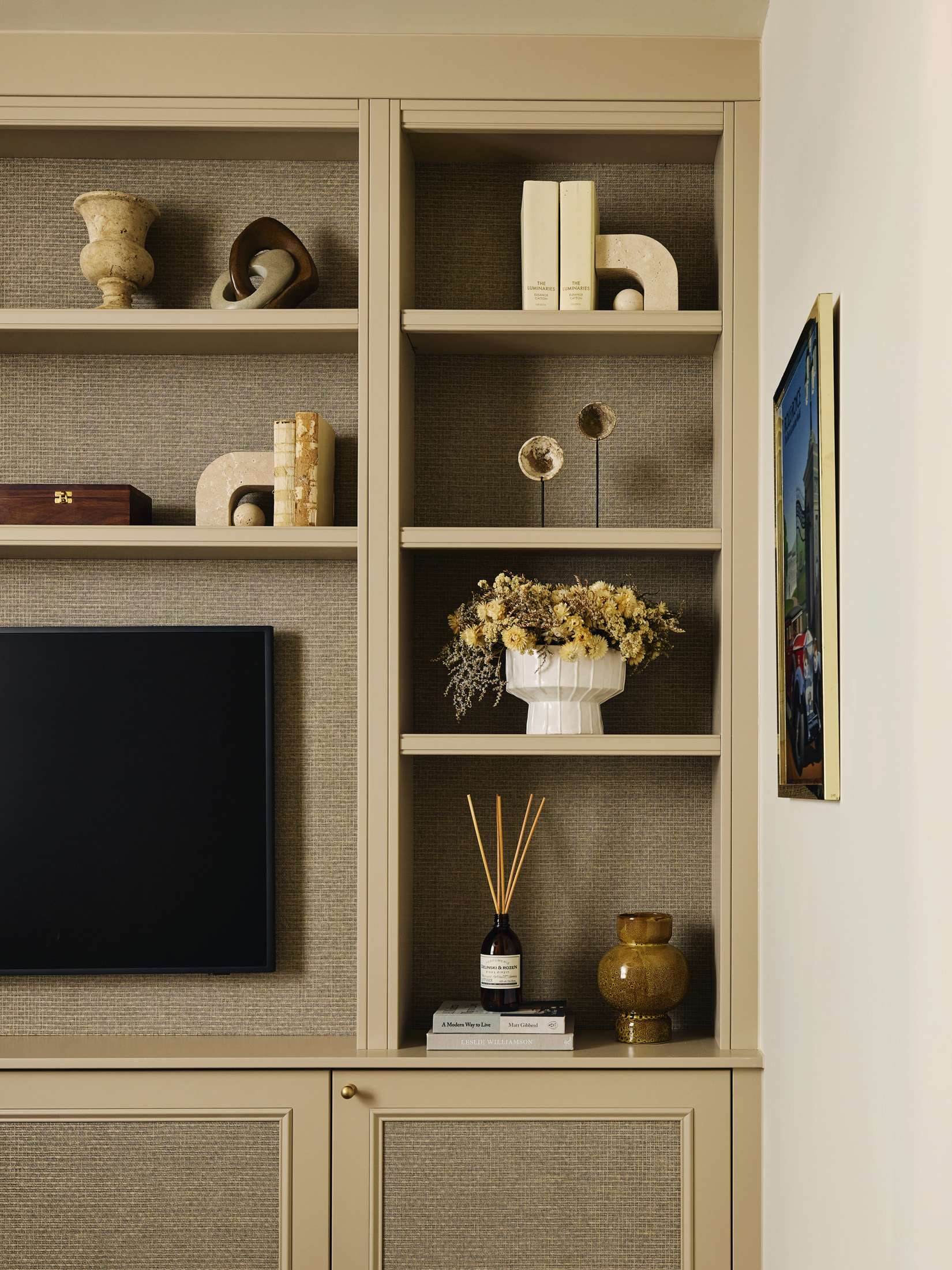

The principal suite spans the first floor, featuring bespoke joinery, a velvet headboard and access to a marble-clad en suite with dual vanity and double rainfall showers.
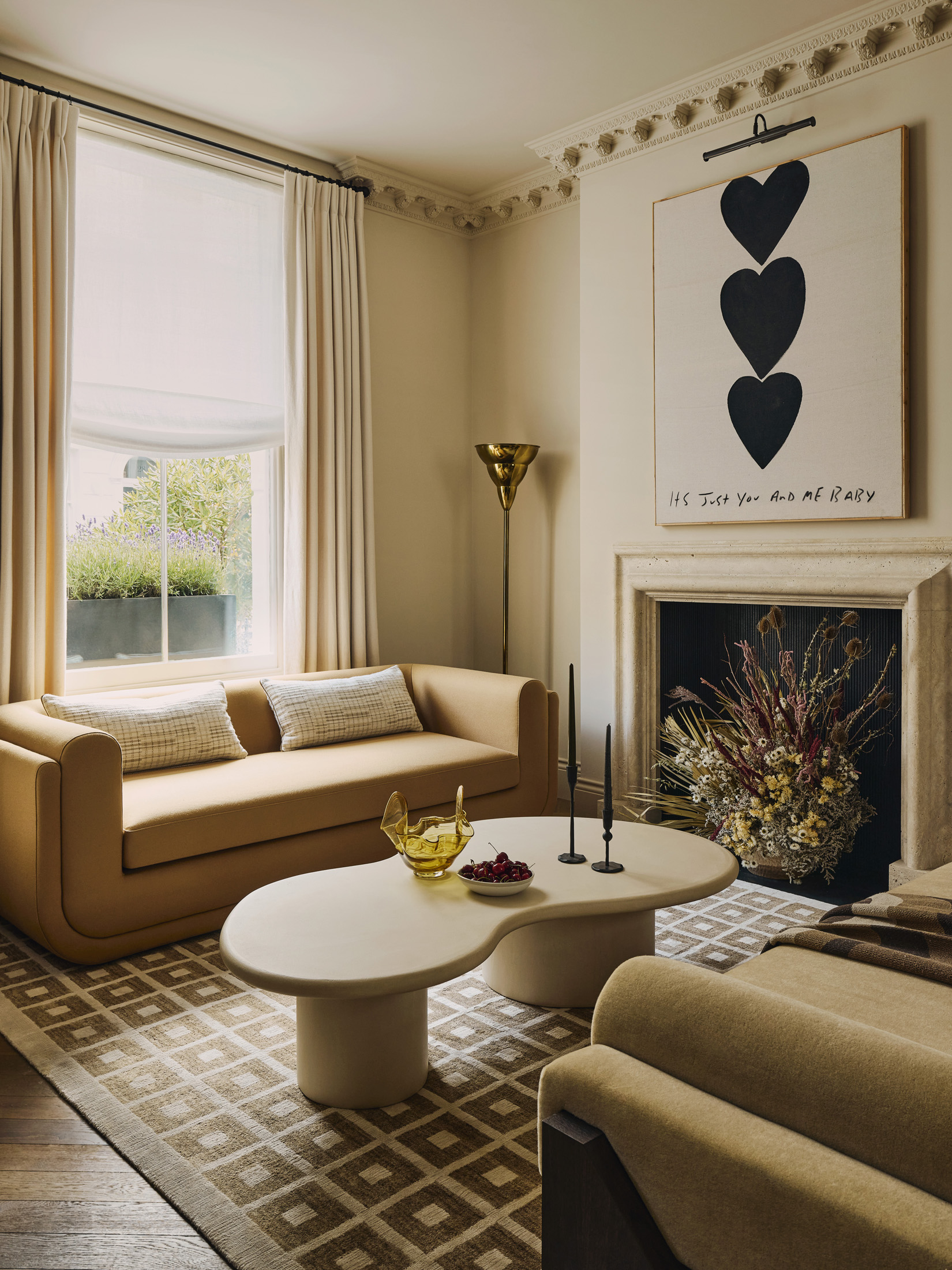
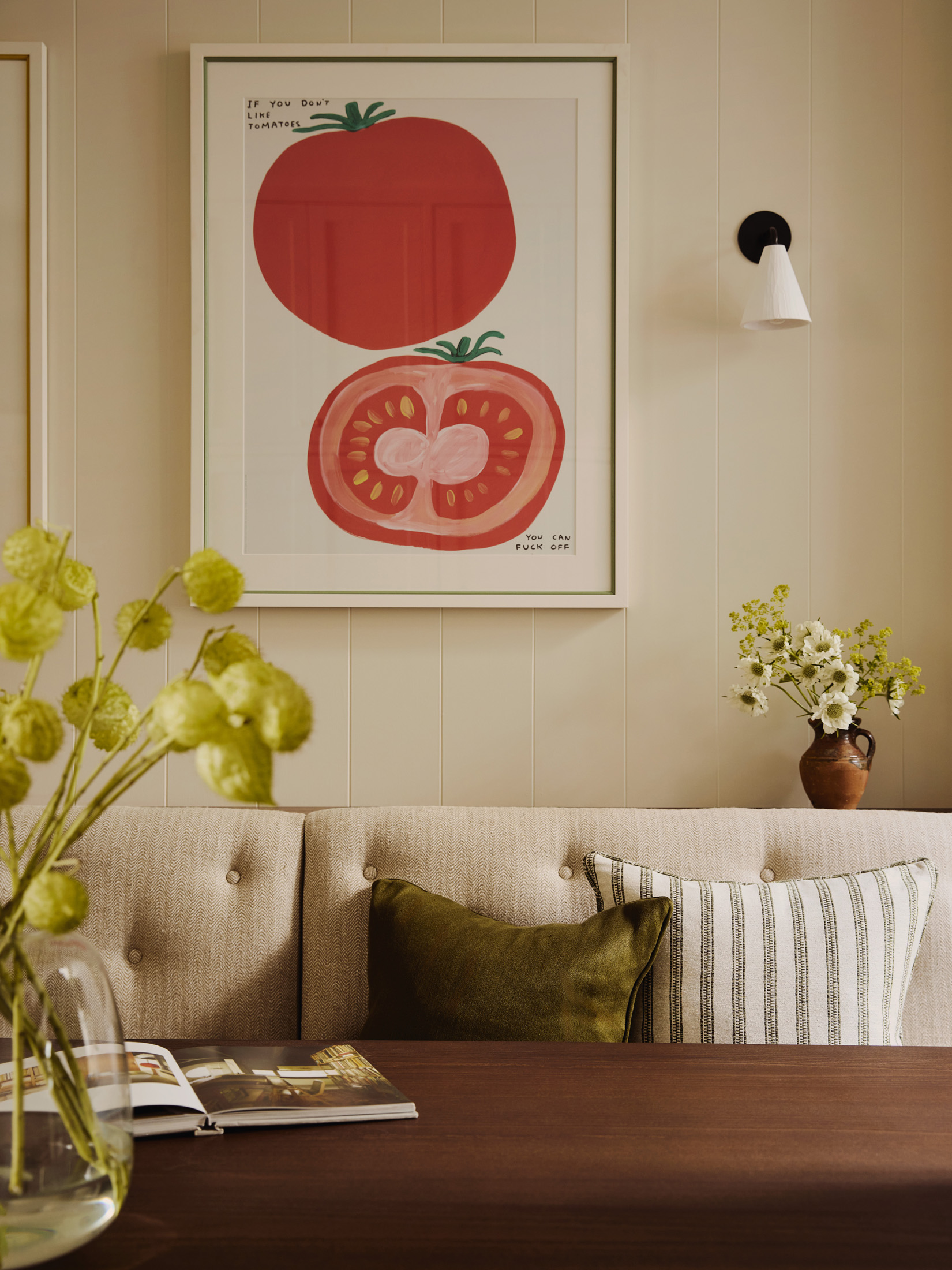


Whether you want to view this home or find a space just like it, our team have the keys to London’s most inspiring on and off-market homes.
Enquire nowThe best of Chelsea is at your doorstep. Start your mornings with a vinyasa flow session at Triyoga followed by easy-going brunch at Bluebird. Head to the boutiques that line The King’s Road then stop at the Saatchi Gallery for contemporary art. Stroll upwards to the world-class museums of South Kensington, or down for long walks along the River Thames. Fine dining comes naturally to this neighbourhood: Italian restaurant Ziani was co-founded by a direct descendant of the Venetian Doge, or Michelin-starred The Five Fields or Claude Bosi at Bibendum are close by for special occasions.
More about the neighbourhood
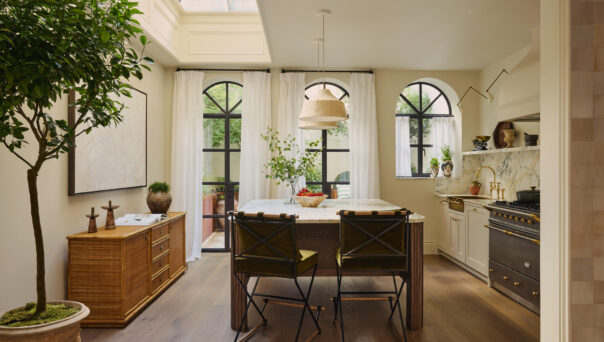
2 bedroom home in Chelsea / South Kensington
The preferred dates of your stay are from to