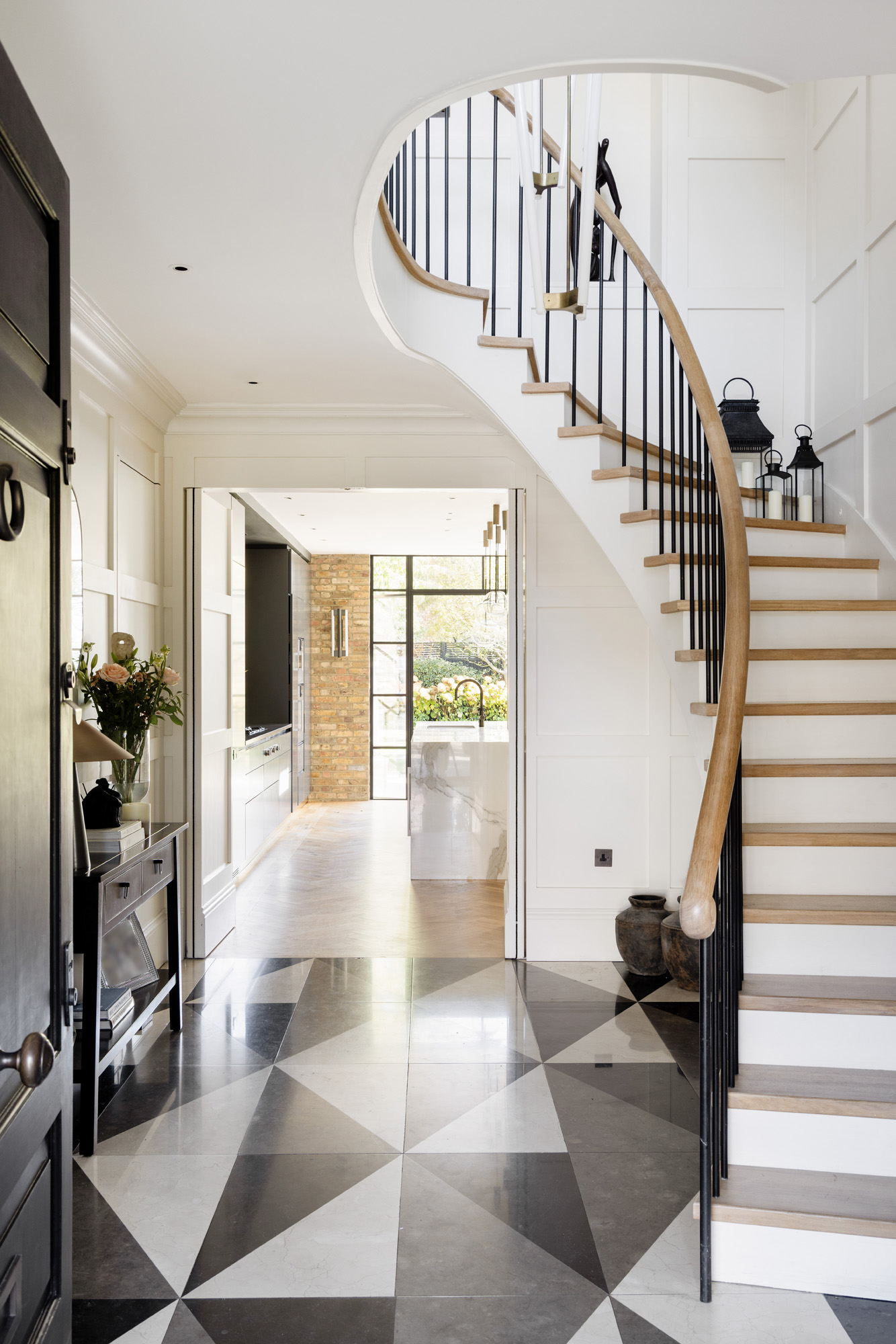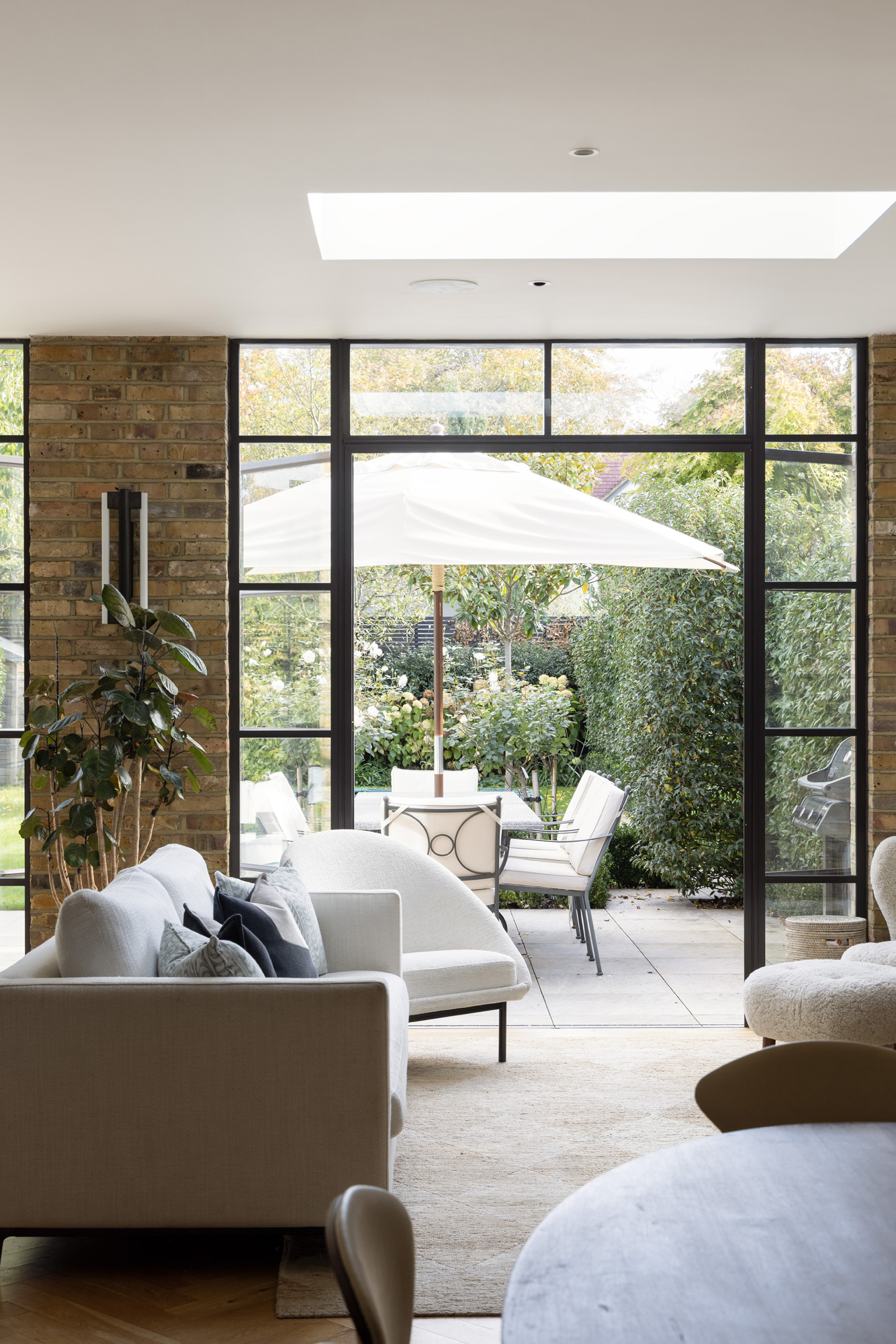


An archway of greenery leads through the front door and into an impressive hallway that sets the tone: marble flooring and a striking spiral staircase. Behind a hidden panelled door, a study offers privacy and focus. Beyond, monochrome tiles give way to detailed parquet flooring as the open-plan kitchen, dining and reception room unfolds - a space conceived for modern…
An archway of greenery leads through the front door and into an impressive hallway that sets the tone: marble flooring and a striking spiral staircase. Behind a hidden panelled door, a study offers privacy and focus. Beyond, monochrome tiles give way to detailed parquet flooring as the open-plan kitchen, dining and reception room unfolds – a space conceived for modern living and effortless entertaining.
At its heart, an award-winning LANSERRING kitchen commands attention. A marble-topped waterfall island forms the centrepiece, fitted with a Quooker tap and Liebherr drinks fridge, paired with Paolo Tilche bar stools. Deep grey cabinetry and a mottled splashback set a sophisticated backdrop for AEG appliances, while pendant lights with brushed gold fittings add a soft, ambient glow.
Across the room, the atmosphere shifts more intimate. Exposed brick columns, lit by uplighters, add texture and warmth, while a skylight brings natural light to the seating area below. A custom-made Nathan Lindberg oak dining table anchors the space, surrounded by six Norman Cherner chairs, creating an elegant yet inviting setting. A Fiddle-leaf fig and sculptural wave mirror are homely touches. Through Crittall-style doors, a snug beckons – cosy and cocooning with a remote-controlled fire, Ligne Roset Togo sofa and a timeless Noguchi coffee table.
At the back of the home, double Crittall doors lead out to the landscaped garden, where a flagstone patio gives way to a manicured lawn. Outdoor furniture by Domkapa and Neptune creates a considered setting for alfresco dining and summer gatherings.
Upstairs, the home’s sleeping quarters unfold via the sweeping spiral staircase – a design statement with black minimalist spindles and a curved wooden banister lit by cascading pendant lights. The principal suite occupies much of the first floor, complete with dressing room, walk-in wardrobe and a sanctuary-esque en suite bathroom. Sisal wallpaper, mirrored wardrobes and cast-iron radiators nod to the heritage details, while slate herringbone tiles, dual Cielo sinks and a freestanding bath in the en suite lend a contemporary finish.
The first of the guest bedrooms enjoys a similar palette, with pale grey accents and an expansive bay window. A shower room completes the first floor, flecked with gold accents and enjoying a marble-clad rainfall shower. On the second floor, two further bedrooms unfold, accompanied by a family bathroom and home gym.
Open-plan kitchen, dining and reception room
Snug
Principal bedroom suite with dressing room
Three additional bedrooms
Two further bathrooms
Study
Gym
Boot room and utility
Additional WC
Air conditioning in all bedrooms
SONOS sound system
Front and rear gardens with storage
Off-street parking with a charging port
London Borough of Richmond upon Thames



Through Crittall-style doors, a snug beckons – cosy and cocooning with a remote-controlled fire, Ligne Roset Togo sofa and a timeless Noguchi coffee table.




Whether you want to view this home or find a space just like it, our team have the keys to London’s most inspiring on and off-market homes.
Enquire nowWith a picturesque and affluent village feel, Barnes enjoys a mix of riverside views, Georgian architecture and a strong sense of community. In close proximity to restaurants and cafes, as well as a host of excellent local schools, Lowther Road is in prime position. Enjoy breakfast at Gail’s Bakery and coffee, then pick up groceries from Barnes Pantry. Venture over to Barnes Green and onto the common for a stroll; the gardens and wildlife of the London Wetland Centre are also just a walk away. Browsing the art on display at Riverside Gallery, then head to Home SW13 for dining steeped in elegant charm. For seafood with scenic views, Rick Stein’s is just along the river.

4 bedroom home in Barnes
The preferred dates of your stay are from to