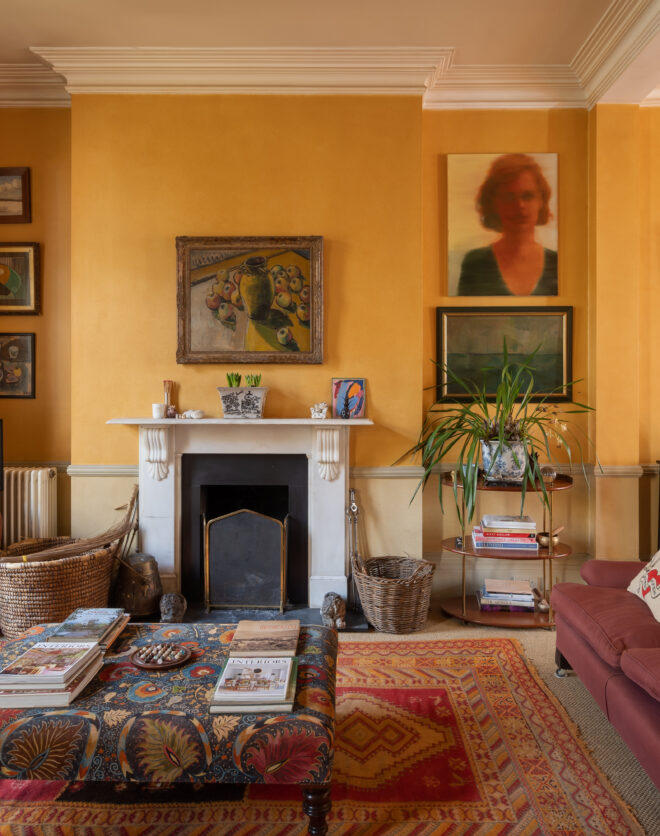
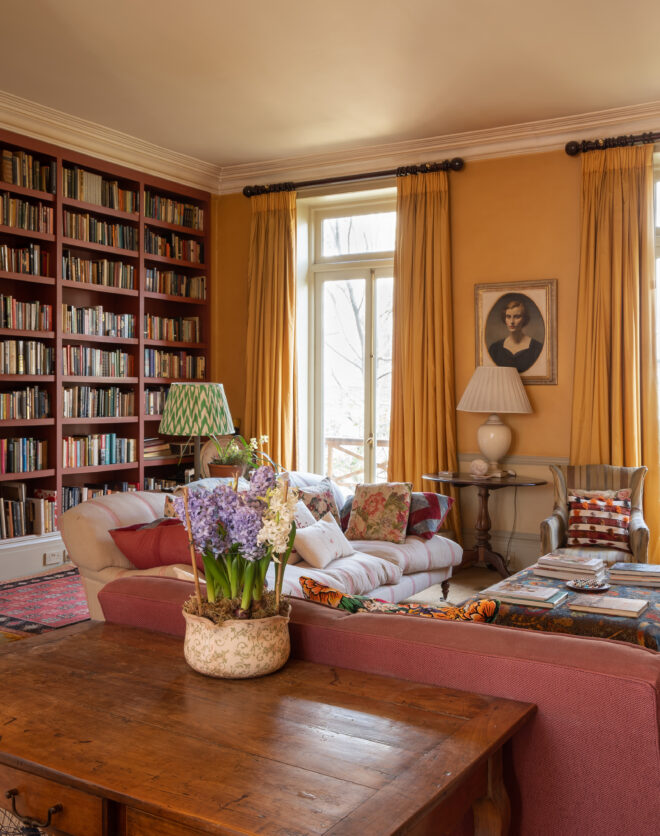
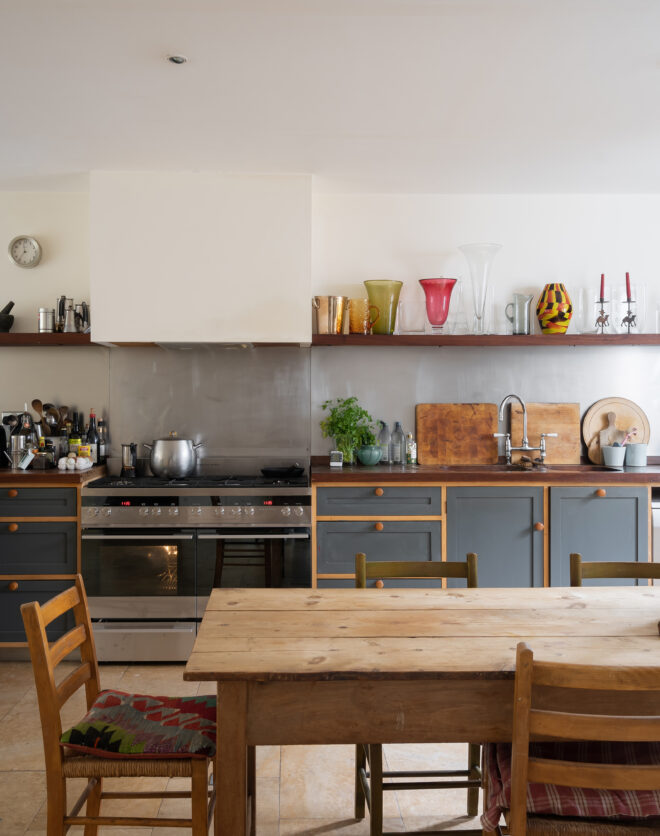
Sophisticated interiors articulated across five spacious floors, this three-bedroom Notting Hill home epitomises a city sanctum. The open-plan reception room and kitchen’s minimalist framework – high ceilings, neutral tones and pale wood floors – sets the scene for considered design details: a pillar-box red tuxedo sofa; a mid-century modern side cabinet; an oversized arc floor lamp. The kitchen is all…
Sophisticated interiors articulated across five spacious floors, this three-bedroom Notting Hill home epitomises a city sanctum. The open-plan reception room and kitchen’s minimalist framework – high ceilings, neutral tones and pale wood floors – sets the scene for considered design details: a pillar-box red tuxedo sofa; a mid-century modern side cabinet; an oversized arc floor lamp. The kitchen is all whitewashed cabinetry and clean lines, centred around a large island. A dark wood dining table is an inviting focal point for mealtime gatherings. Upstairs, a second sitting room occupies the entire fourth floor, with large bi-folding windows opening out to the southwest-facing terrace. Its manicured topiary and integrated seating make it a soothing alfresco spot.
An engineered whitewashed oak staircase with glass balustrades interweaves between the floors, illuminated by a skylight that sits at the top of the stairwell. Find the principal bedroom suite on the second floor, characterised by its muted palette and tranquil atmosphere. Floor-to-ceiling wardrobes frame a minimalist pebble fireplace, whilst sunlight pours through sash windows. Next door, its ensuite bathroom features a large wood-framed bath and dual vanity.
For family members or guests, two additional bedrooms are light-filled sanctuaries. One of the rooms enjoys a sleek ensuite bathroom, whilst an additional shower room serves the other. The home’s pièce de résistance is nestled on the lower-ground floor: a cosy cinema room is complete with a relaxed L-shaped sofa and warm recessed lighting.
Open-plan kitchen and reception room
Sitting room
Cinema room
Principal bedroom suite
Guest bedroom suite
One further bedroom
One further bathroom
Private terrace
Utility room
Royal Borough of Kensington & Chelsea
An engineered whitewash oak staircase with glass balustrades interweaves between the floors, illuminated by a skylight that sits at the top of the stairwell.
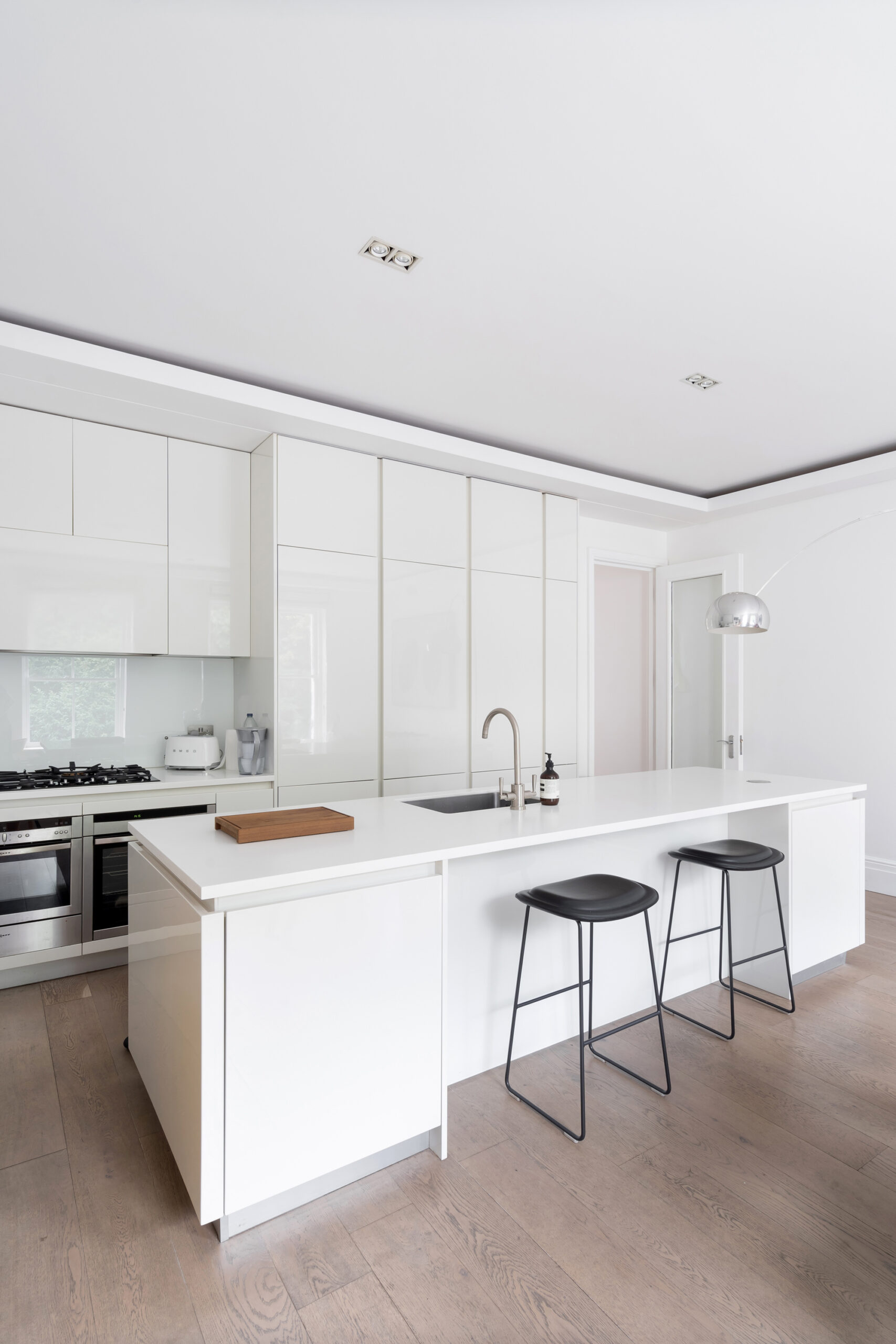
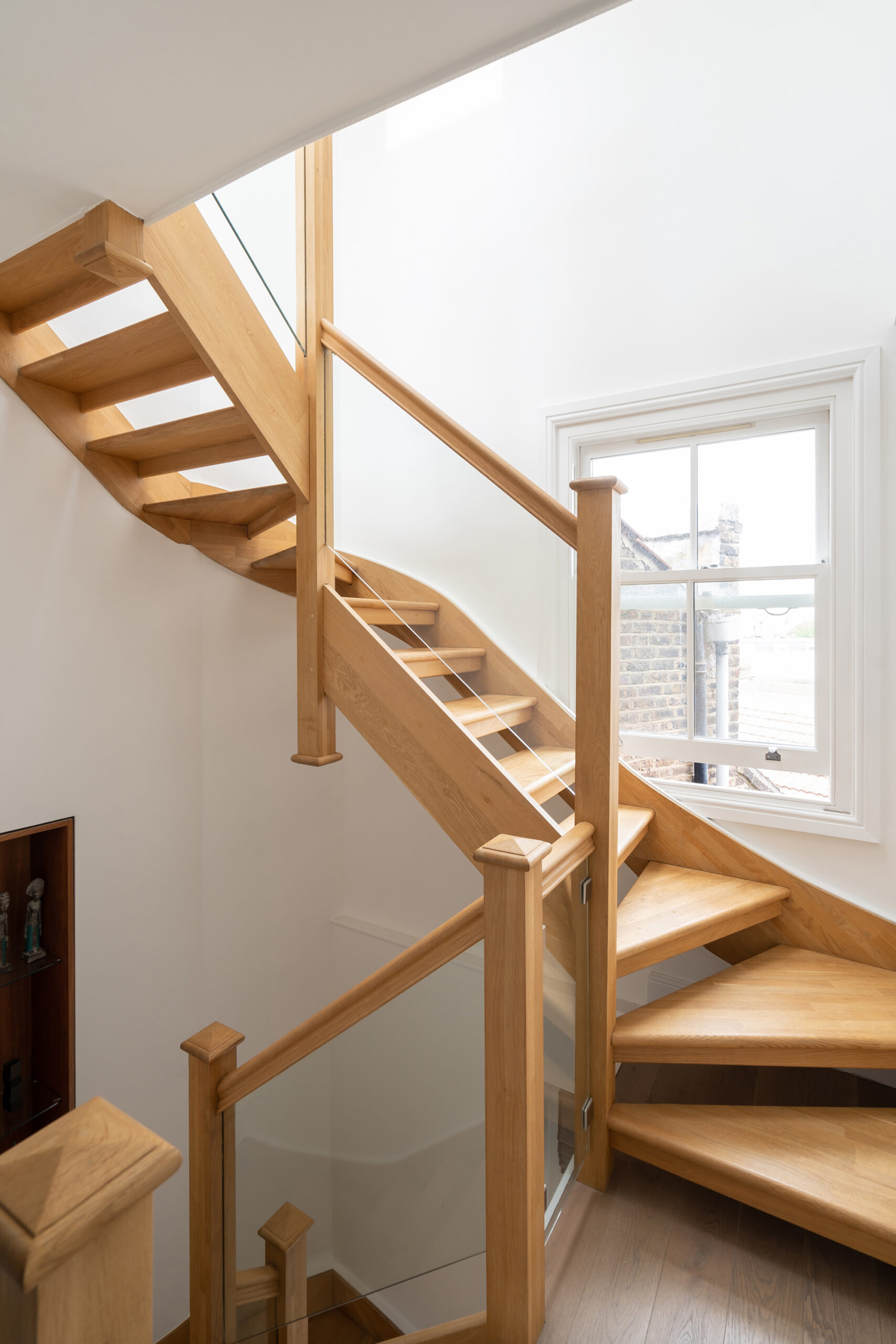


Whether you want to view this home or find a space just like it, our team have the keys to London’s most inspiring on and off-market homes.
Enquire nowSharing the street with some of Notting Hill’s best architecture and most exclusive restaurants – including three-Michelin-star Core by Clare Smyth – Kensington Park Road puts you within easy reach of the neighbourhood’s most coveted spots. It runs parallel to Portobello Road, where bohemian boutiques, bars and market stalls will keep you occupied for hours. Pick up fresh provisions from the Notting Hill Fish Shop, Sally Clarke’s or Daylesford Organic Farm Shop. Head to Westbourne Grove for brunch at Granger & Co. or Beam, or an uplifting workout at Bodyism and Pscyle.
Find out more on Notting Hill
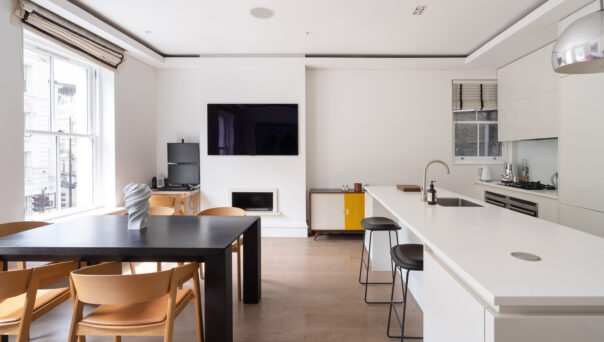
3 bedroom home in Notting Hill W11
The preferred dates of your stay are from to