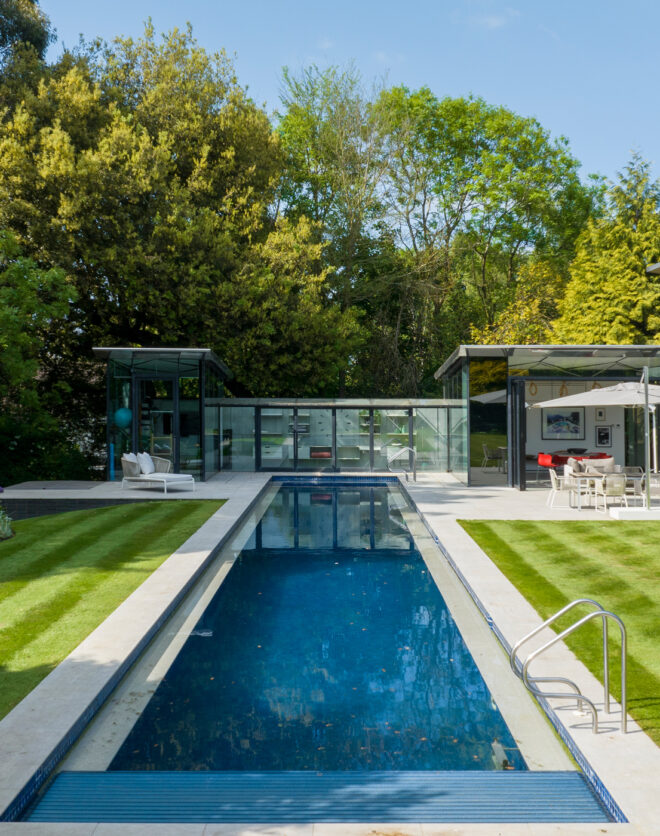
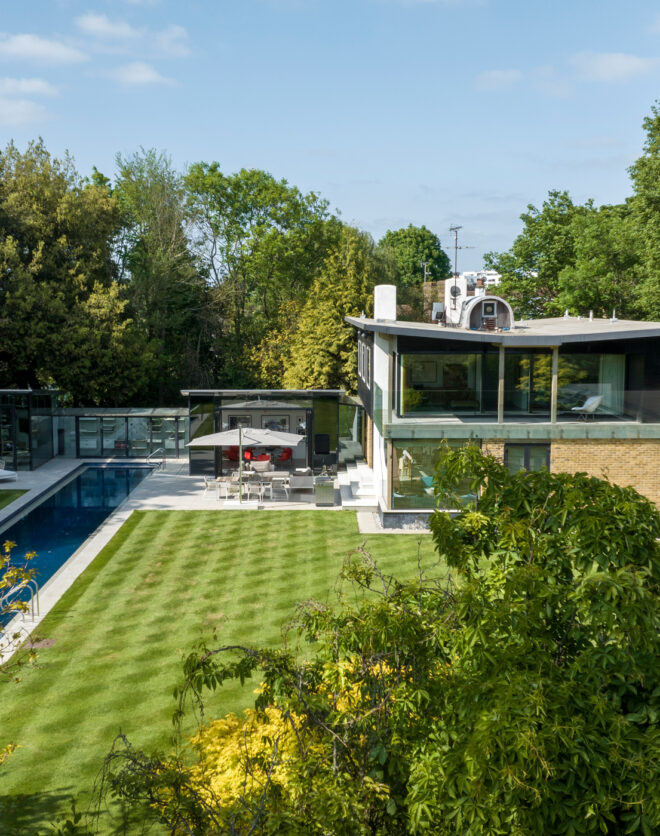
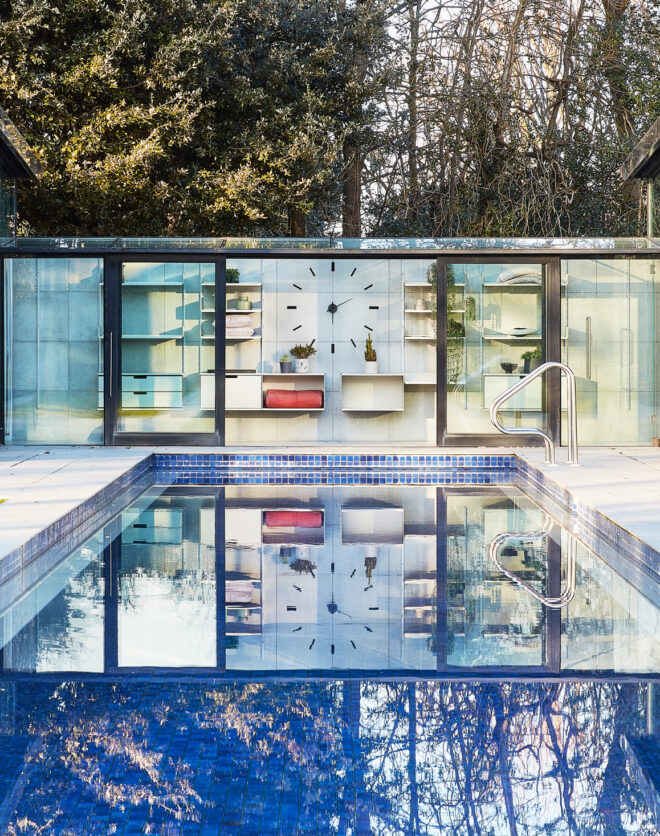
This four-bedroom townhouse puts a contemporary twist on its handsome period framework. Step inside a dual-aspect open-plan kitchen and dining room, where Carrara marble surfaces and stainless-steel finishes make for a stylish culinary environment. A muted sage leather bench and a wooden dining table is a relaxed place to eat. From here, head down steps to a cosy sky-lit living…
This four-bedroom townhouse puts a contemporary twist on its handsome period framework. Step inside a dual-aspect open-plan kitchen and dining room, where Carrara marble surfaces and stainless-steel finishes make for a stylish culinary environment. A muted sage leather bench and a wooden dining table is a relaxed place to eat. From here, head down steps to a cosy sky-lit living space with an inviting L-shaped sofa. Through double French doors, a terrace is complete with a canopy and cast-iron railings which lead to the garden below. Part patio, part lawn, its envisaged for alfresco entertaining with an enviable south-west facing position.
The first floor houses a formal double reception room, with uplifting light emanating through dual-aspect sash windows. Period accents – an ornate fireplace, decorative cornicing and wainscoting – are a backdrop for minimalist furniture; the neutral palette and exposed wood floors are thoroughly soothing. Through an archway, a grand piano sits opposite a wall of white-framed mirrors – amplifying the sense of space and light.
The master bedroom suite unfurls across the second floor. Its stone-coloured tones, sweeping wood floors and wall of floor-to-ceiling wardrobes afford the space a tranquil feel. Next door, the ensuite bathroom is a showpiece of considered design featuring a clean-line double vanity, free-standing bath and reams of natural light. Two further bedrooms and a family bathroom are located on the third floor, whilst a third bedroom and music room can be found on the basement level.
Open-plan kitchen and dining room
Two reception rooms
Master bedroom suite
Three further bedrooms
Two further bathrooms and two further WCs
Terrace and garden
Royal Borough of Kensington and Chelsea
The garden is zoned between a patio and lawn, a space envisaged for alfresco entertaining with an enviable south-west facing position.
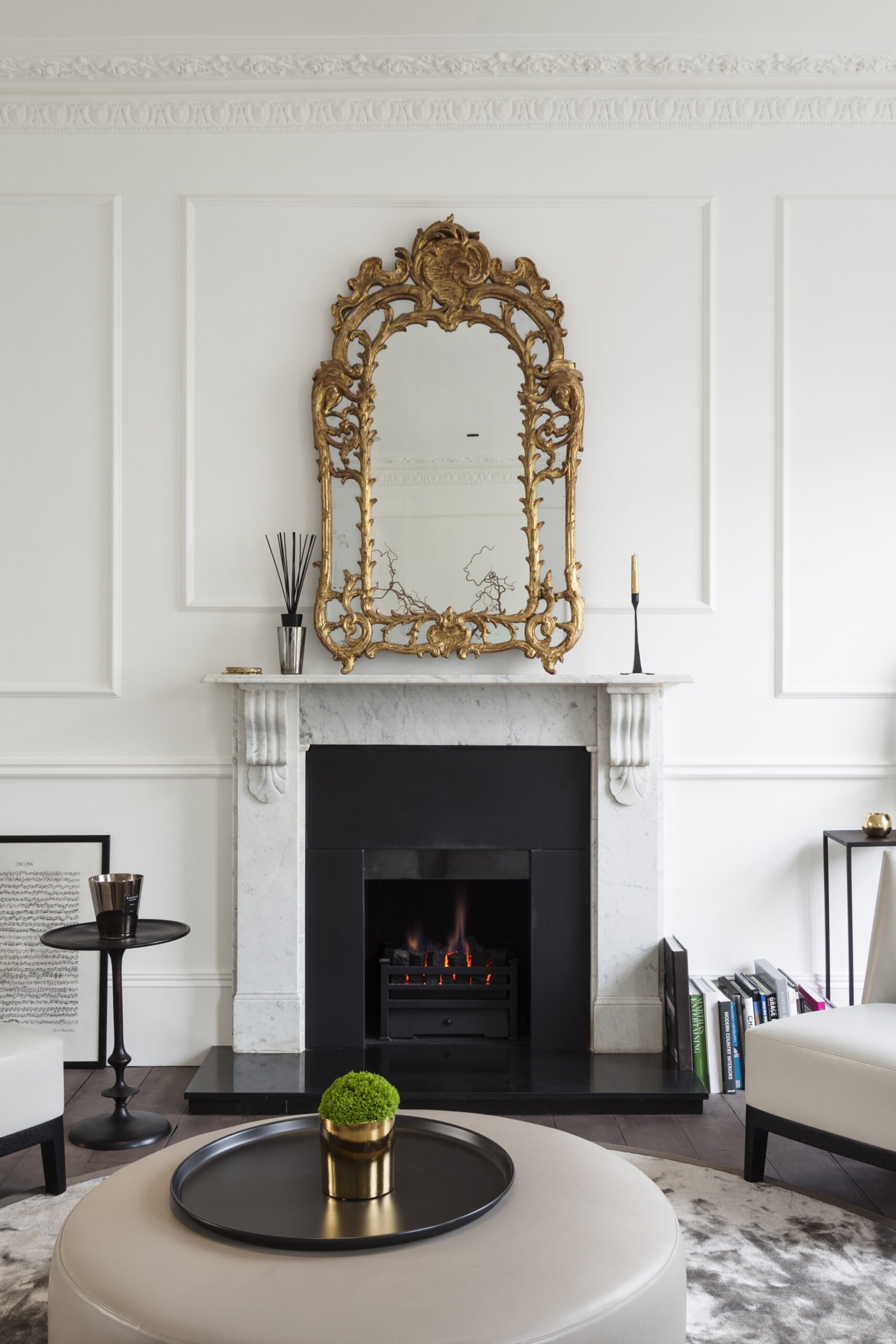
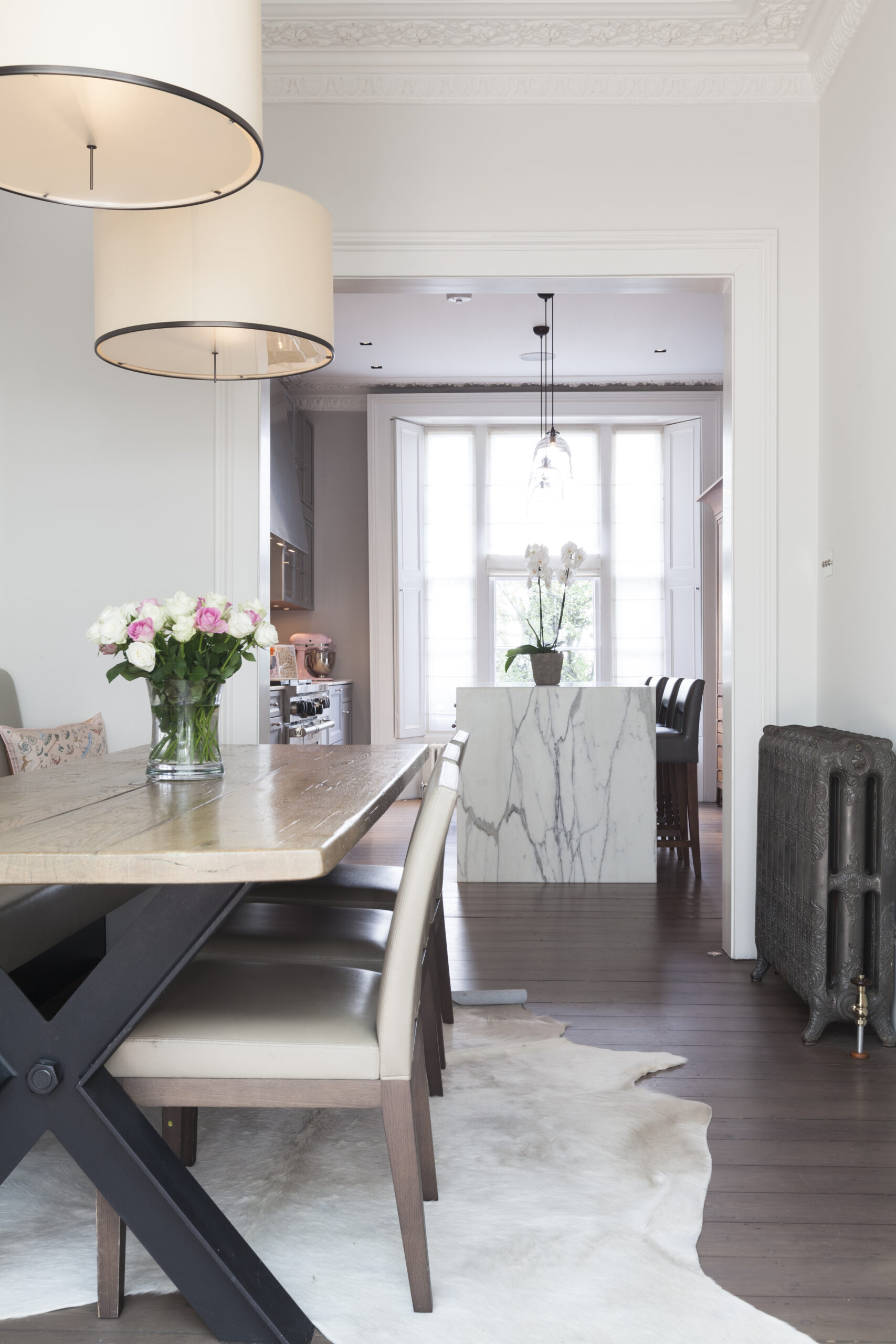


Whether you want to view this home or find a space just like it, our team have the keys to London’s most inspiring on and off-market homes.
Enquire nowJust minutes from Westbourne Grove, the beating heart of Notting Hill, the best of the neighbourhood is at your doorstep. Pick up an early coffee from Beam or sit down for a late morning brunch at Granger & Co. The lively thrum of Portobello Road vaunts antique stalls and vintage shops, with rows of luxury boutiques along Westbourne Grove lining your walk there. Siegfried Contemporary and Ross Lovegrove are must-visit art showrooms, followed by a visit to three Michelin-star restaurant Core by Clare Smyth.
Find out more on Notting Hill
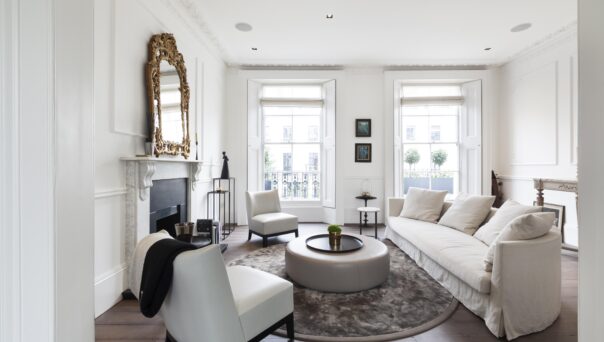
4 bedroom home in Notting Hill W2
The preferred dates of your stay are from to