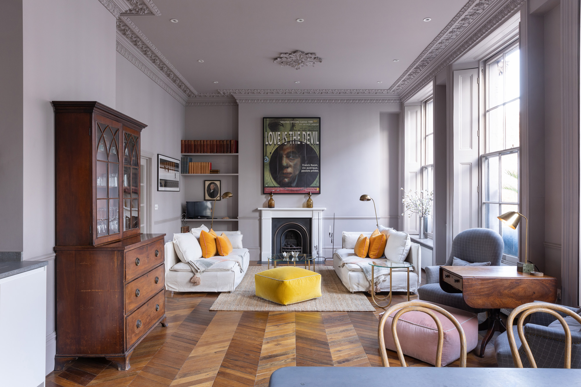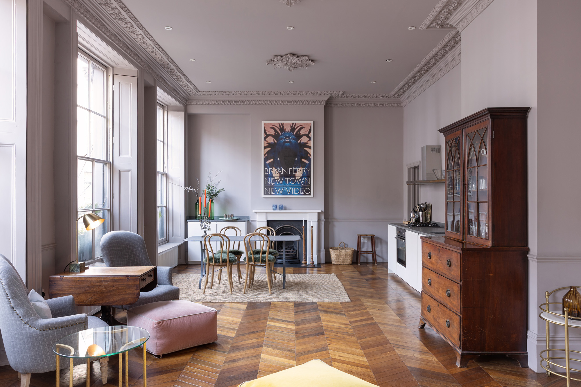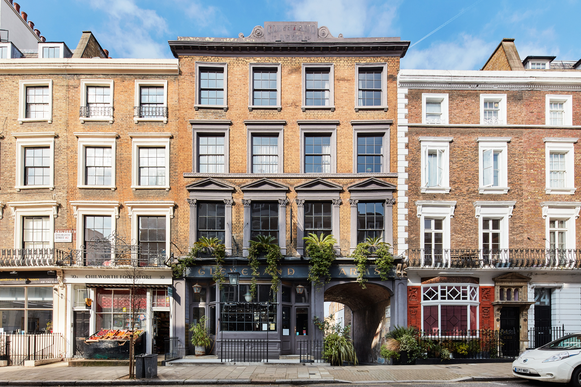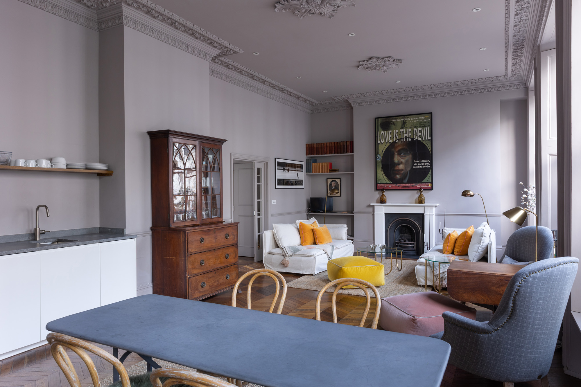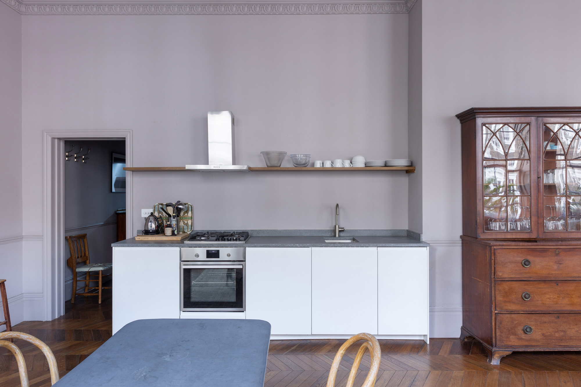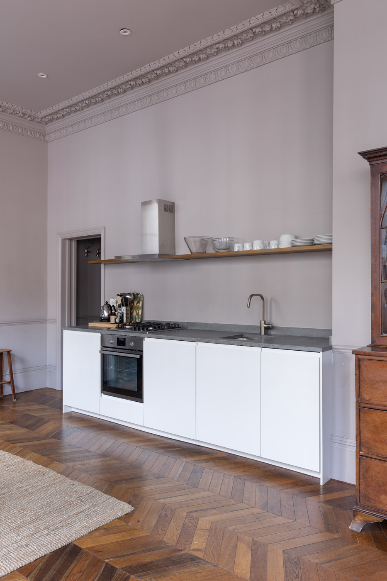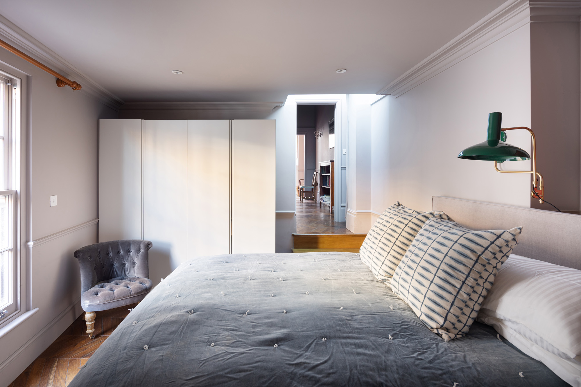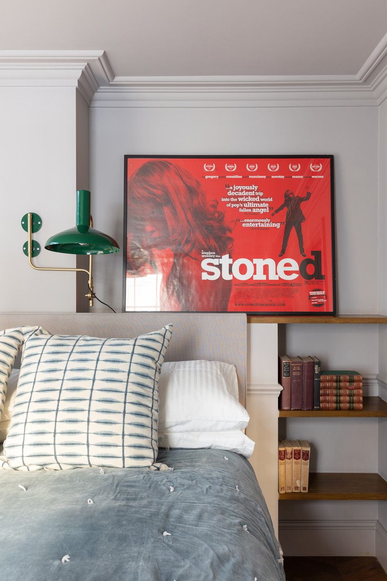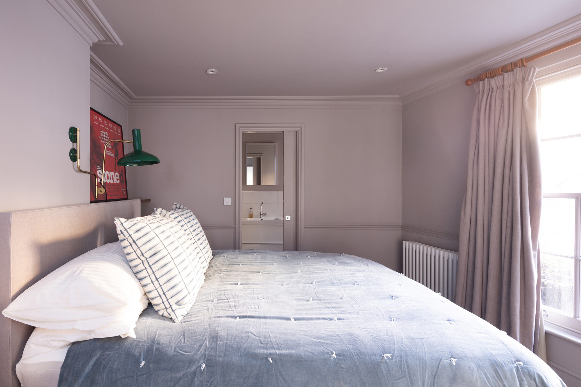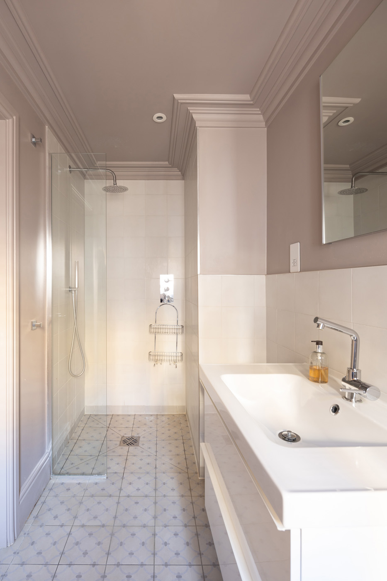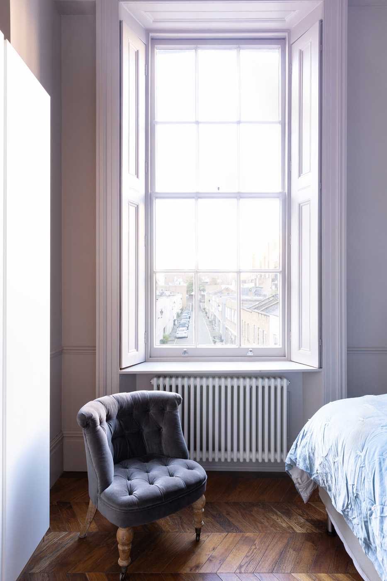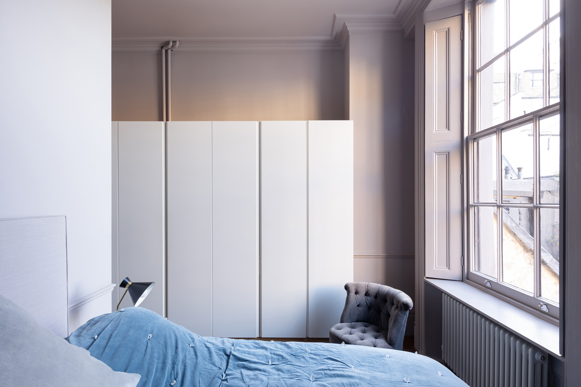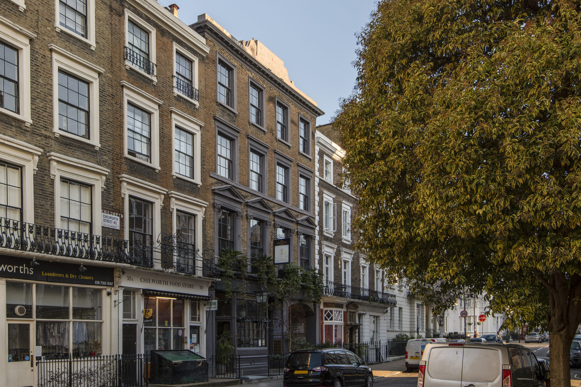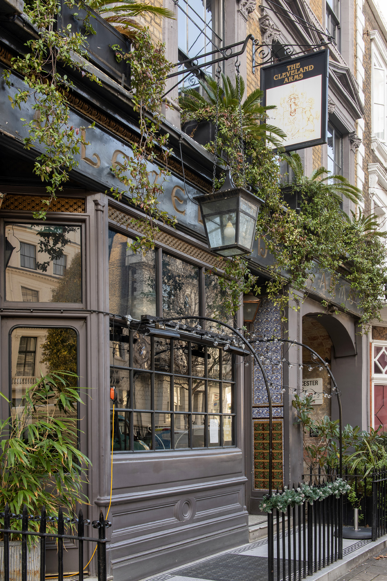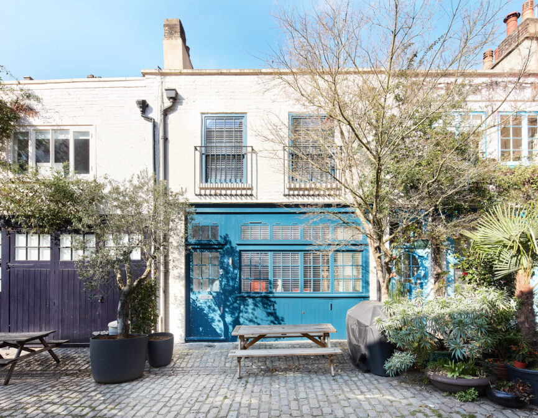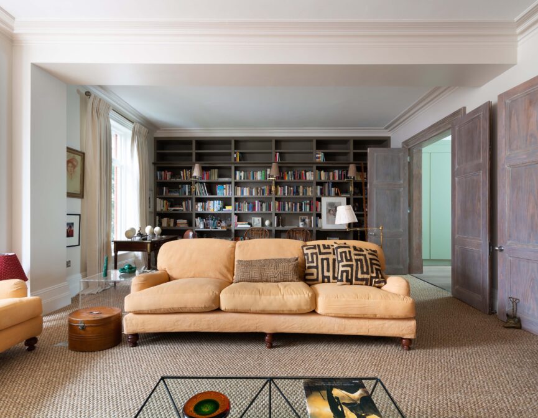A period framework with a modern mindset, this two-bedroom apartment is both a launchpad into the city and a retreat from it.
Set behind an impressive façade on Chilworth Street, this first-floor apartment pairs classical proportions with contemporary comfort. Three-metre-high ceilings, ornate cornicing, and ceiling roses nod to its heritage, while full-height sash windows framed by wooden shutters flood the space with natural light. Chevron wood flooring runs throughout, grounding the open-plan reception room. At either end, two Victorian fireplaces create inviting focal points. The minimalist kitchen is sleek and streamlined, designed for both everyday living and entertaining.
A few steps lead down to the principal bedroom — a private, light-filled sanctuary. A skylight brightens the entrance, while fitted wardrobes and a calming en suite complete the space. At the opposite end of the apartment, the guest bedroom suite is designed for quiet comfort. Bottle-green wall lamps add a subtle richness, complementing a corner fireplace and built-in storage. A modern en suite brings a contemporary finish.
Three-metre-high ceilings, ornate cornicing, and ceiling roses nod to its heritage, while full-height sash windows framed by wooden shutters flood the space with natural light.


