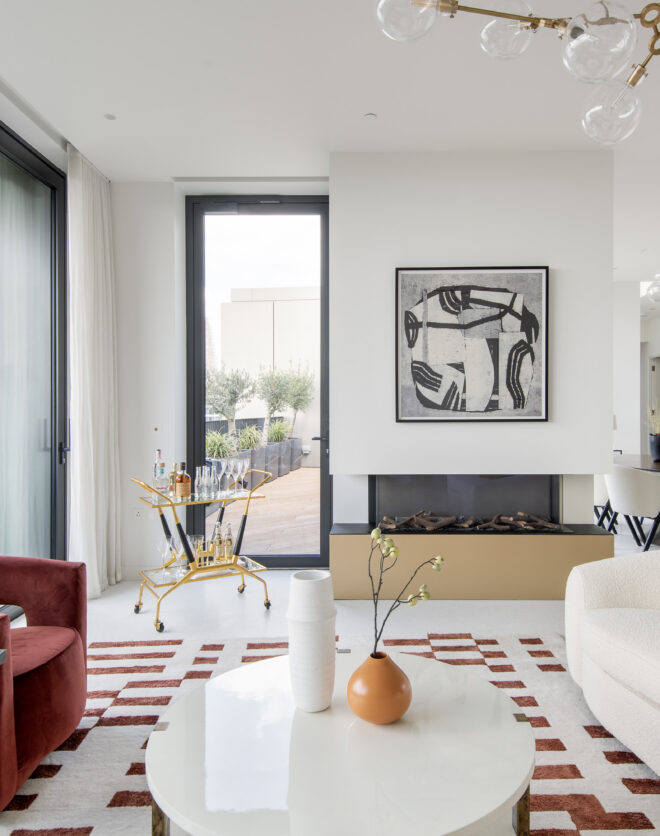
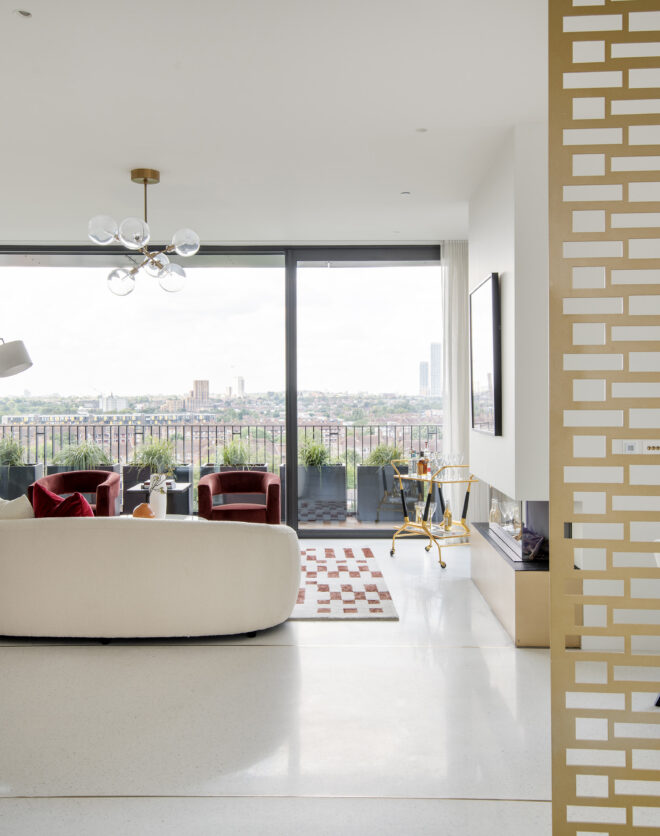
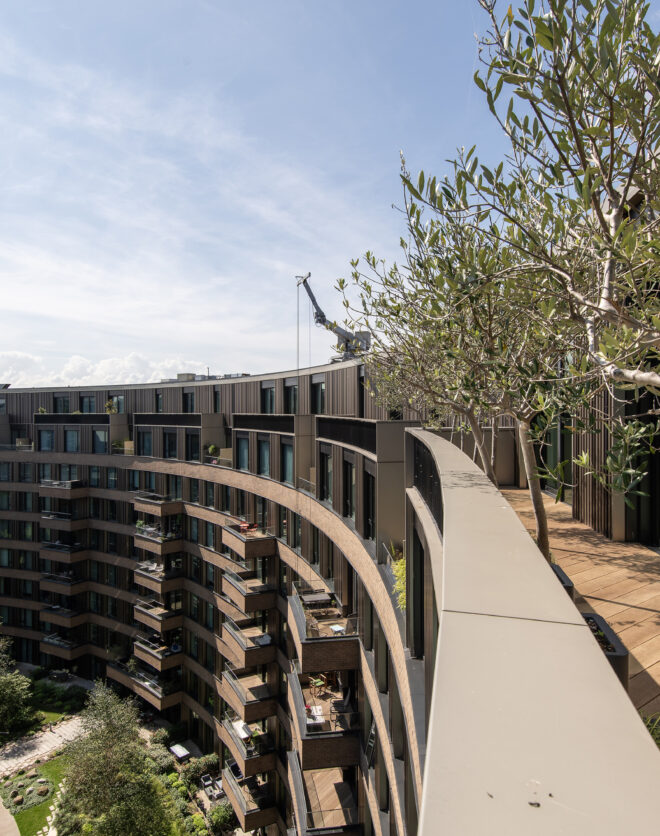
A pristine period townhouse in Brook Green designed by Jonathon Goater of Goater Jones. From the entrance, soaring ceilings, period features and considered lighting make a bold first impression. Juxtaposing its neutral backdrop, an airy reception room is infused with colour from vivid furnishings. Above a central fireplace, a bold, beige and blue Daniela Raytchev painting creates a captivating contrast…
A pristine period townhouse in Brook Green designed by Jonathon Goater of Goater Jones. From the entrance, soaring ceilings, period features and considered lighting make a bold first impression. Juxtaposing its neutral backdrop, an airy reception room is infused with colour from vivid furnishings. Above a central fireplace, a bold, beige and blue Daniela Raytchev painting creates a captivating contrast with the crimson sofas.
Just beyond, a cluster pendant light draws attention to a void space overlooking the lower ground floor reception area. A Juliette balcony casts light across a bright reading nook to the other side. Completing this floor, a study with built-in storage space sits at the rear. Down wooden steps, an impressive open-plan area unfolds, with room to lounge, cook and dine. A towering brick fireplace commands attention, stretching up the centre of the space. To the left, doors draw back to connect an additional area – a TV room with HD projector, white wall screen and full surround sound.
Washed in white tones, the kitchen and dining area opposite are brightened by three generous skylights. Surrounding a large island, white cabinetry and stainless-steel integrated appliances create a streamlined feel. Beyond the dining space, glass doors encompassing the back wall open to a tranquil private garden. For more intimate gatherings, a roof terrace accessible from the second-floor half landing is a serene sun trap.
Plush black stairs lead up to the principal bedroom suite, a space that exudes grandeur. Elaborate cornicing adorns the ceiling, while pale blush wardrobes are illuminated by a chandelier. Natural light floods in from an expansive bay window. To either side of a cream super king bed, doorways lead to walk-in wardrobes. Through a sliding door, a grey and white marble enveloped en suite benefits from a spacious shower and two large vanities.
Across the second floor, wooden flooring flows through two large bedrooms where high ceilings and integrated storage enhance the sense of space. Both share access to an expansive bathroom with bathtub and dual vanity. One further bedroom sits at the top of the home.
Open-plan kitchen and dining room
Large reception space
Two additional reception rooms
Principal bedroom suite
Three further bedrooms
Two bathrooms
Study
Utility room
Terrace
Private garden
City of Westminster
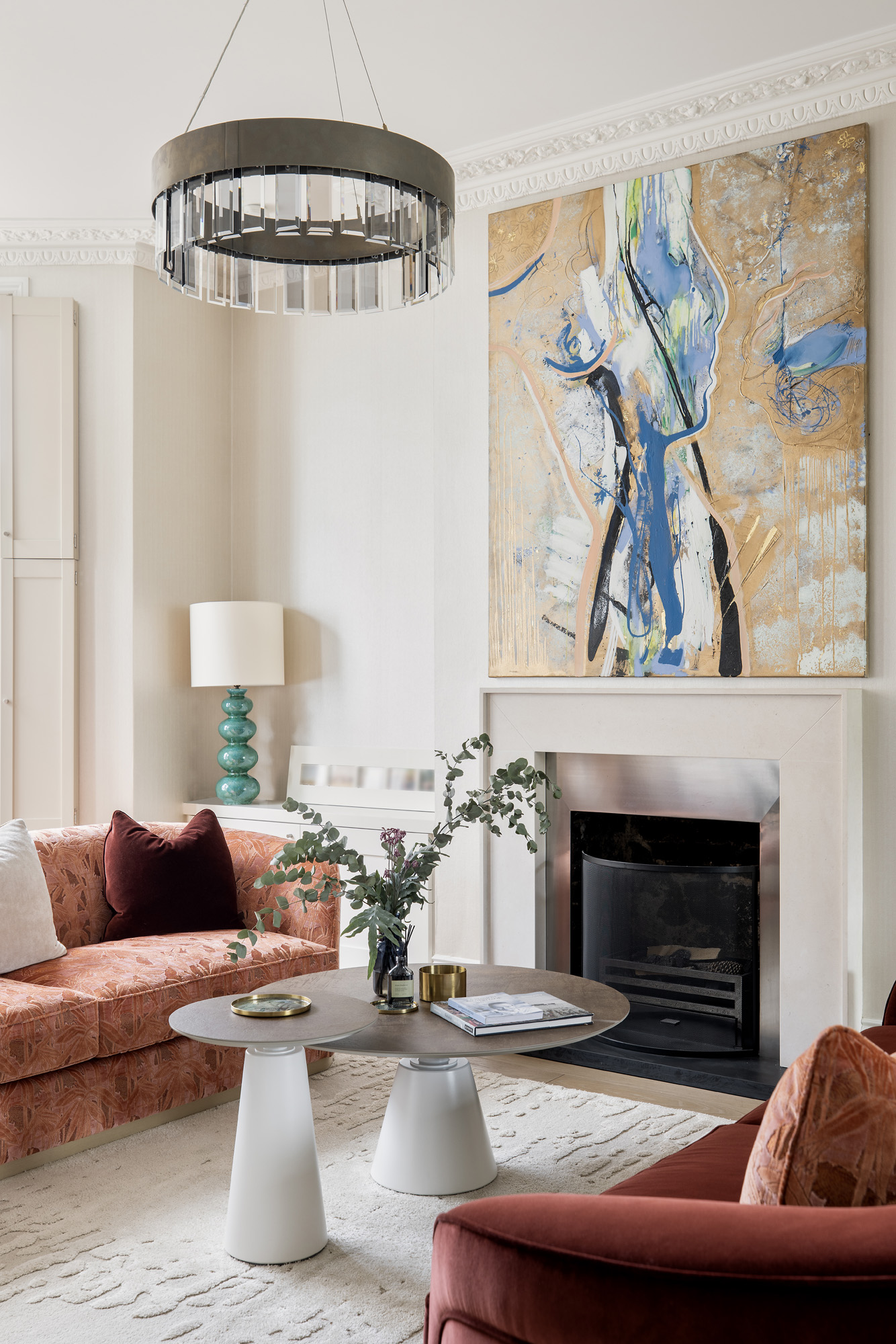
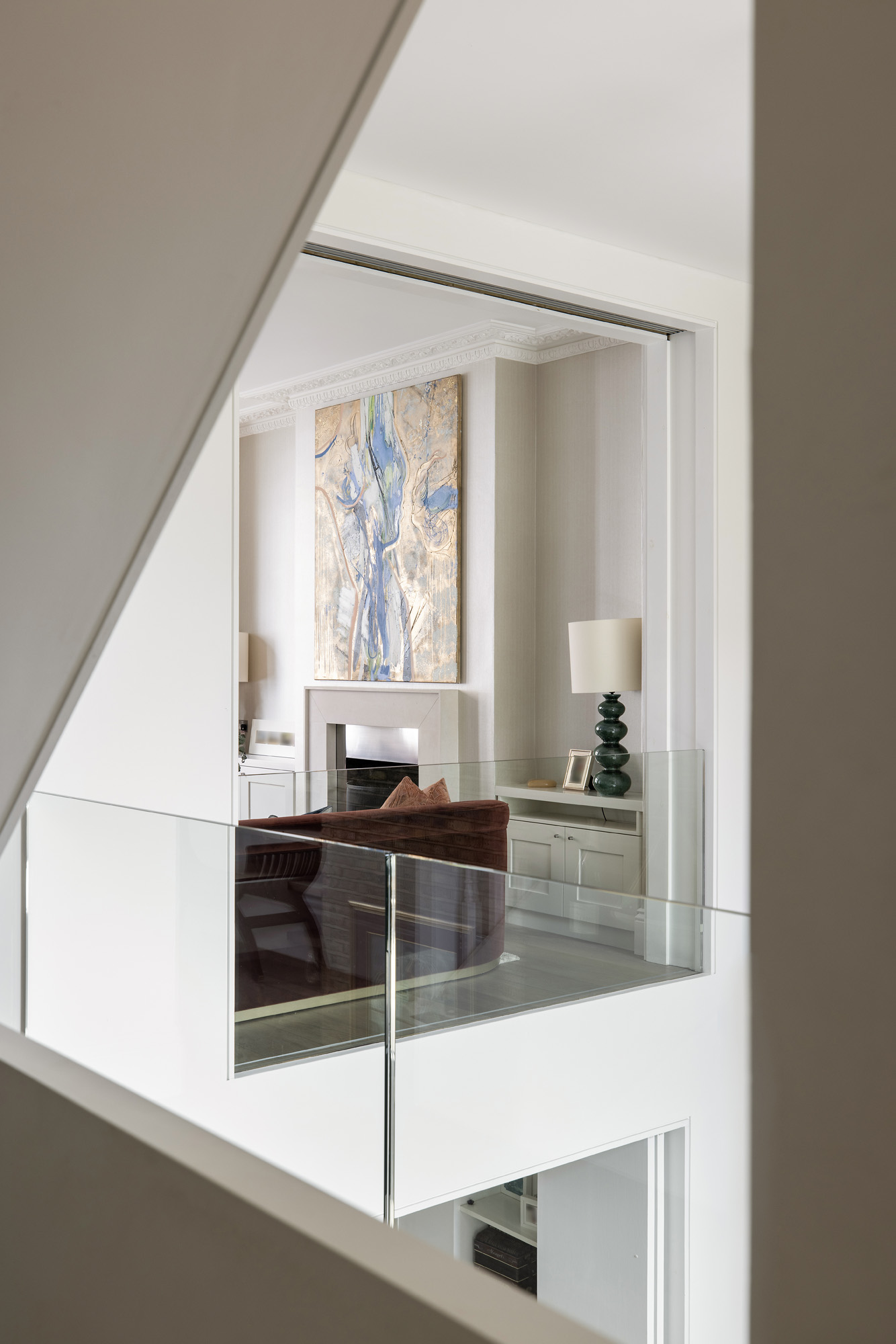

Juxtaposing its neutral backdrop, an airy reception room is infused with colour from vivid furnishings.
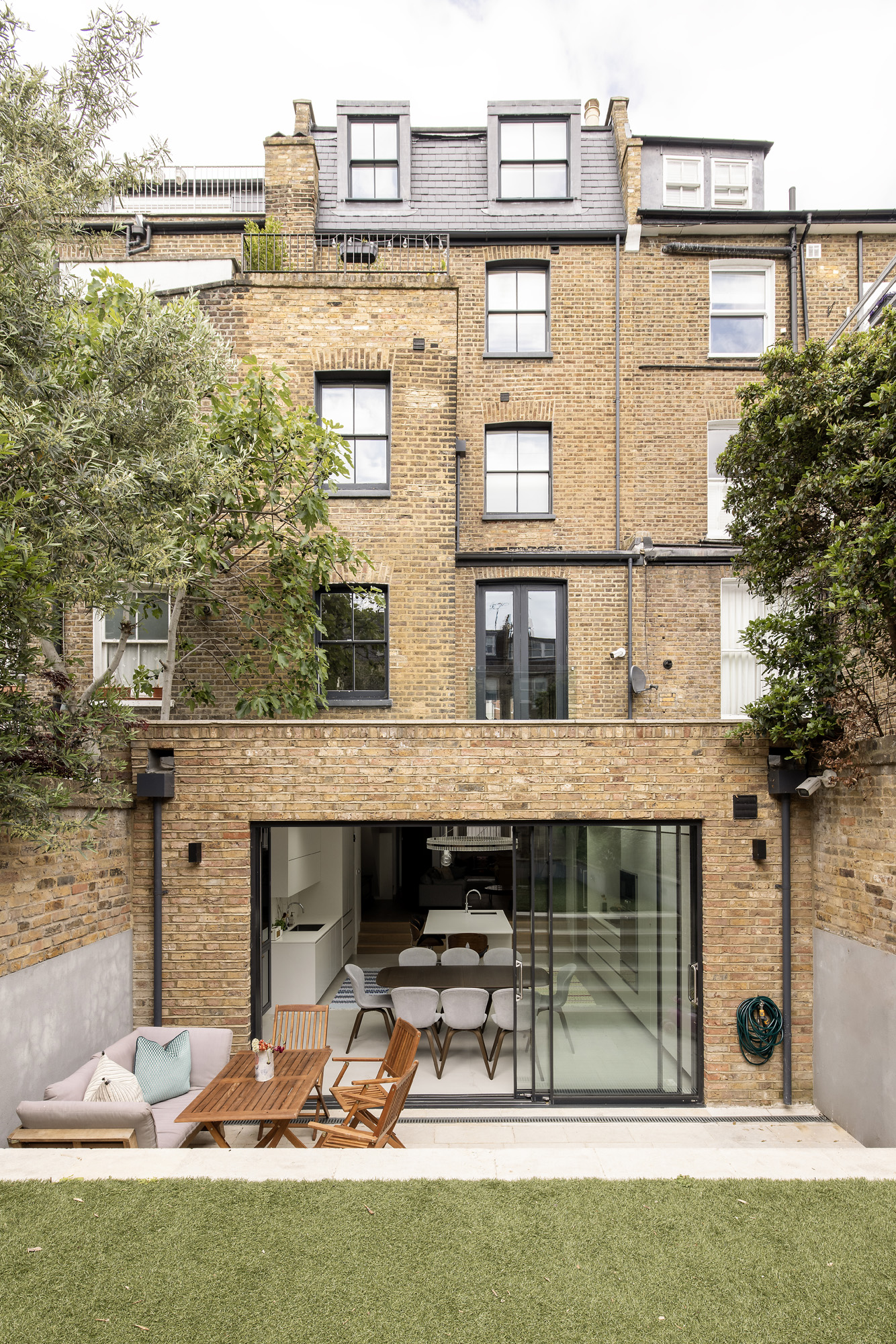



Whether you want to view this home or find a space just like it, our team have the keys to London’s most inspiring on and off-market homes.
Enquire nowLocation
A stone’s throw from your door, Gail’s bakery is the perfect early morning pit stop for coffee. Head to the local farmer’s market on Saturday to browse the organic produce, or for more refined retail therapy, Westfield Shopping Centre is only a 10-minute walk away. Grab your racquets and hit up Brook Green tennis courts for an afternoon of fun-filled cardio. The Brackenbury Wine Rooms are your go to for lazy summer lunches and evening drinks on its sunny terrace.
More about the neighbourhood
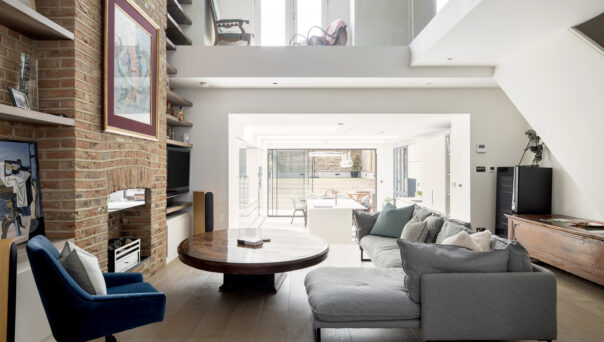
4 bedroom home in Hammersmith / Brook Green
The preferred dates of your stay are from to