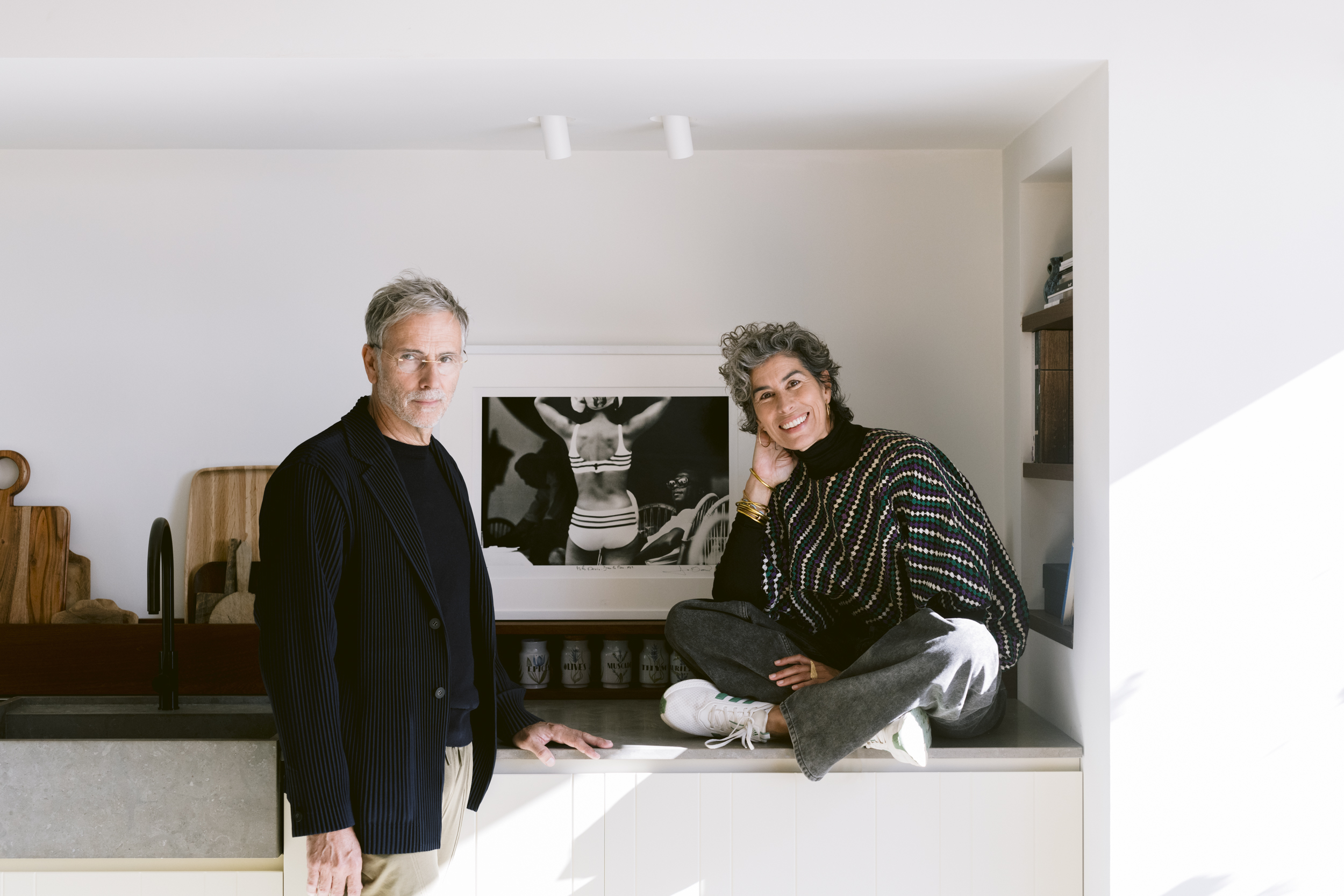Introducing our new office and amplified global reach with BARNES International
We’re bringing our design-led philosophy to South Kensington, in partnership with global property powerhouse BARNES International.

Less is more says Jaime Romano of his architecture studio’s outside-the-box island creations.
The inside track on design, culture and lifestyle in London and Ibiza. Architects, interior designers and homeowners share their inspiration – and the ideas shaping how we live.
We’re bringing our design-led philosophy to South Kensington, in partnership with global property powerhouse BARNES International.
We asked residents at the helm of some of the neighbourhood’s most loved enterprises what drew them to Chiswick and why they’re proud to call it home.
A Balearic escape is all about the beaches, and Ibiza’s sunset coast has everything from wild-and-free coves to white-sand bays pulsating with life.
A laid-back village at the heart of Ibiza, bohemian Santa Gertrudis is a vibrant hub of food, art, and history with a creative, international community.
The ng architecture founder’s tact and creative vision made a success of transforming a contentious site into a unique Chiswick home.
Inspired by historic settings and timeless palettes, the interior designer introduces her characterful new paint collection.
Homeowners and interior designers Clémence Pirajean and James Michael Lees were determined to give Casa Lodo a new lease of life.
Though an island famed for its legendary nightlife, Ibiza’s north-coast beaches make a strong case for the more laid-back way of life.