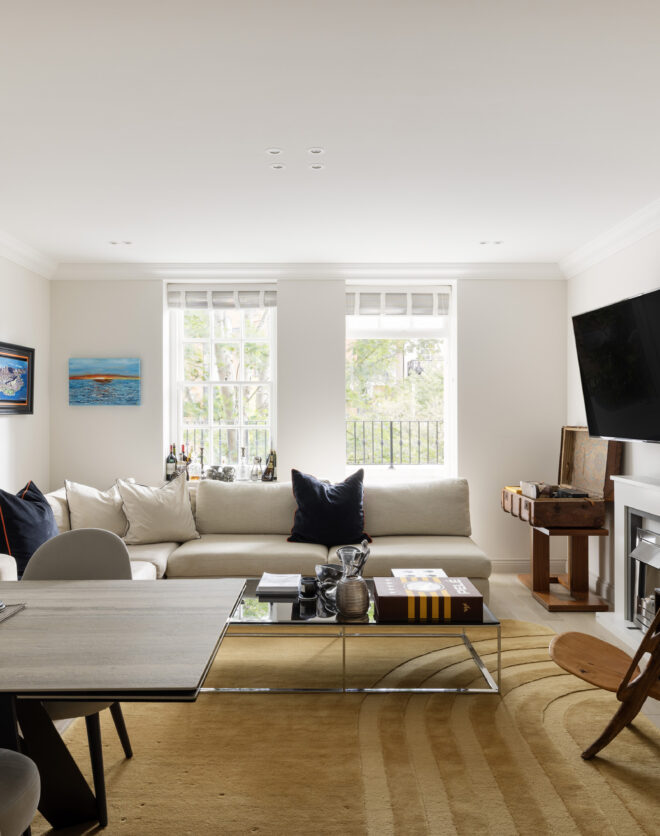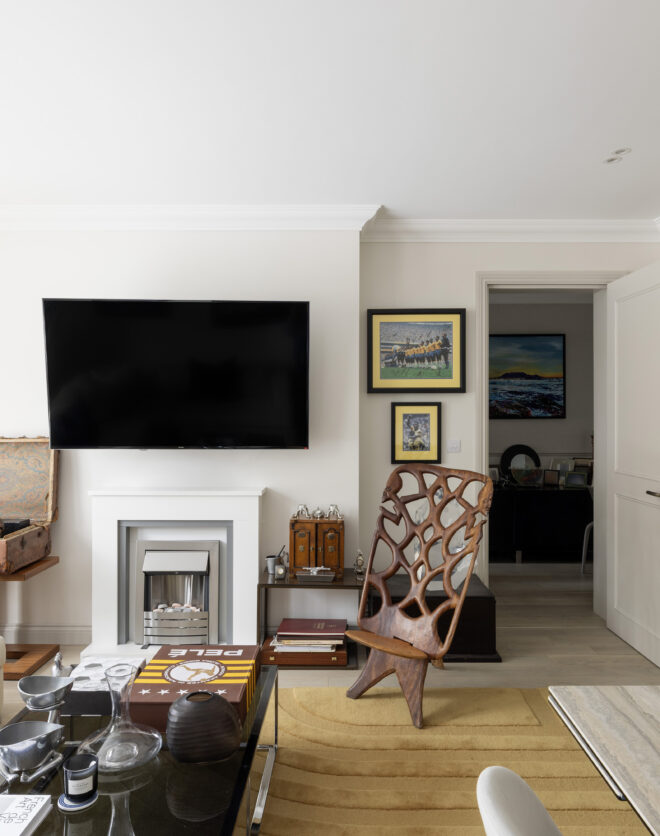


With its bright, open-plan living space and restful sleeping quarters, Bagley’s Lane offers a welcome retreat from the pulse of city life. From an inviting entrance, herringbone floors set the tone, stretching out beneath streams of natural light. Neatly positioned against one wall, the kitchen is all clean-lined and contemporary, with stainless steel appliances gleaming against dark worktops. A dining…
With its bright, open-plan living space and restful sleeping quarters, Bagley’s Lane offers a welcome retreat from the pulse of city life.
From an inviting entrance, herringbone floors set the tone, stretching out beneath streams of natural light. Neatly positioned against one wall, the kitchen is all clean-lined and contemporary, with stainless steel appliances gleaming against dark worktops. A dining table sits beneath glass pendant lights, backdropped by a generous window that floods in light. Across the remainder of the room – lounging spots are elevated with touches of modern design. A plush brown sofa and widescreen TV invite slow evenings in, while four floor-to-ceiling windows produce an uplifting ambience. A door opens from here onto the balcony, an intimate perch above the quiet hum of Bagley’s Lane.
Elsewhere, two considered bedrooms balance style and sanctuary, each designed with restful nights and easy mornings in mind. The family bathroom is a showpiece in its own right – glistening tiles backdrop a striking walk-in shower, while a freestanding bathtub promises pure indulgence.
Open-plan kitchen, dining and reception room
Principal bedroom with built-in storage
Guest bedroom
Family bathroom
Balcony
London Borough of Hammersmith and Fulham
A dining table sits beneath glass pendant lights, backdropped by a generous window that floods in light. Across the remainder of the room – lounging spots are elevated with touches of modern design.




Whether you want to view this home or find a space just like it, our team have the keys to London’s most inspiring on and off-market homes.
Enquire nowMoments from the river and surrounded by green spaces, Bagley’s Lane offers peace – and proximity to the city. Take your pick of leafy areas to explore, from Imperial Park to Eel Brook Common, or enjoy a game of tennis at the Hurlingham Club or Harbour Club. For creative inspiration, check out the showrooms at The Design Centre at Chelsea Harbour and refuel with pastries from French deli Chanteroy or brunch at Hally’s. Make The Sand’s End pub your local and be home in five.

2 bedroom home in Fulham
The preferred dates of your stay are from to