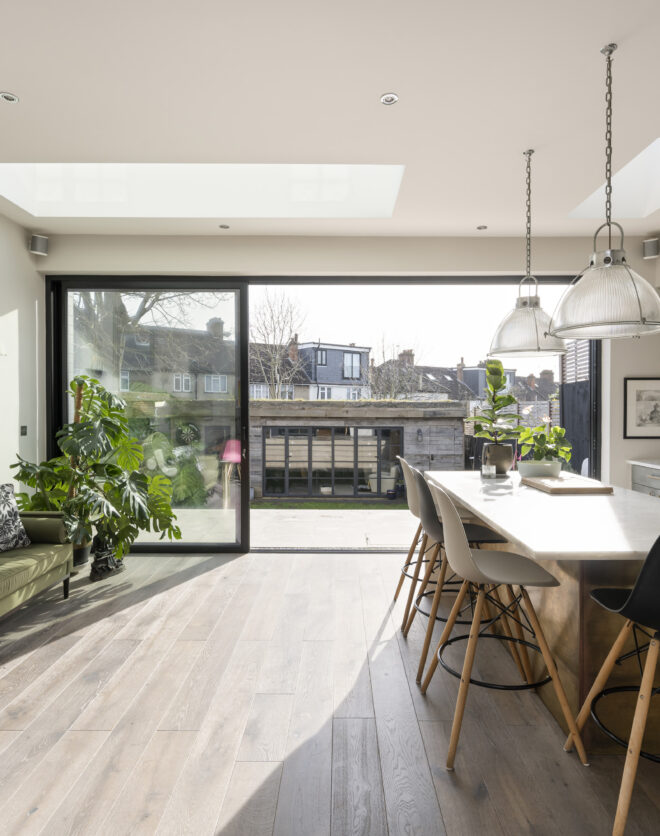
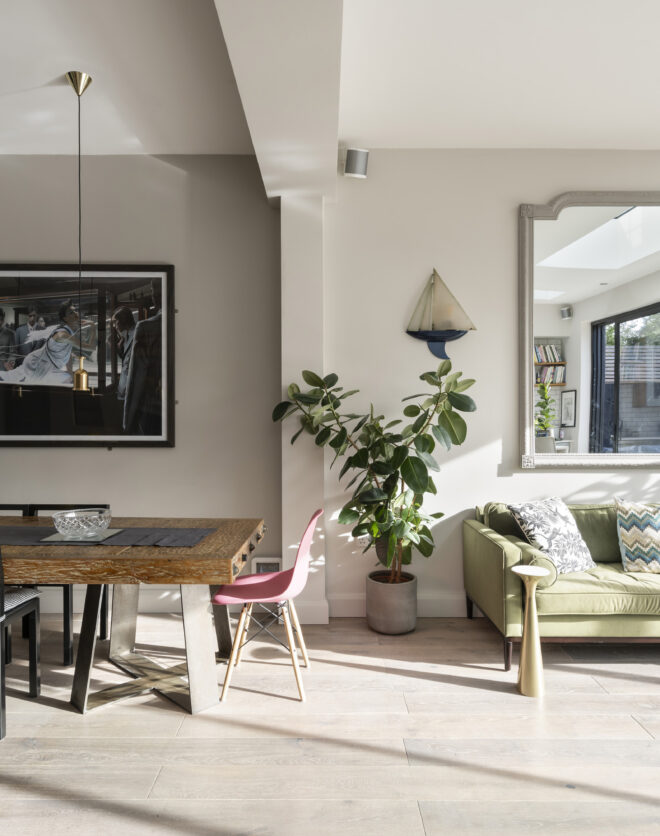
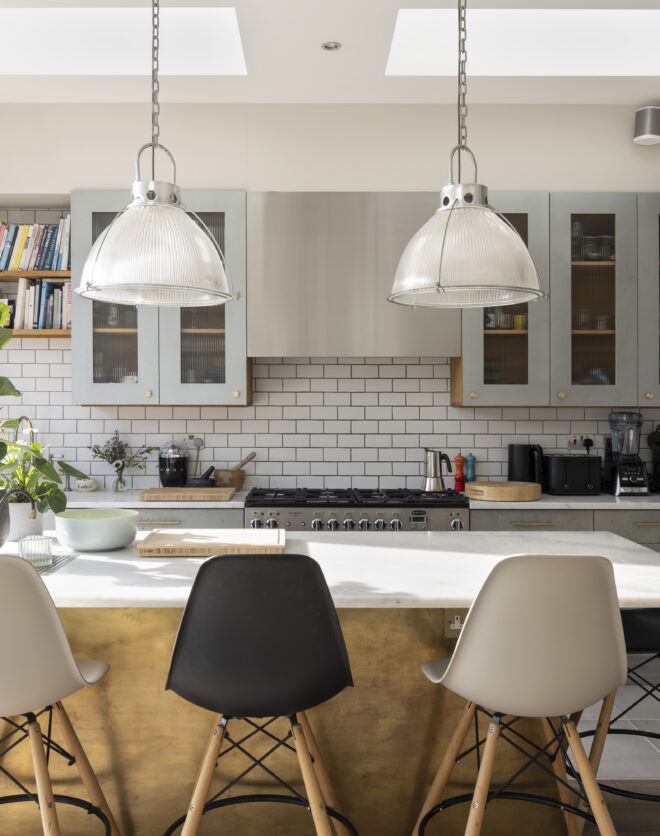
On a leafy residential street in Chiswick, this three-storey home by architect Abraham Sandoval balances expressive contemporary design with considered family-orientated features – from off-street parking to generous living spaces and a versatile garden annex and gym. The ground floor is defined by a sweeping open-plan configuration, where polished Italian ceramic flooring and a muted colour palette channel light through…
On a leafy residential street in Chiswick, this three-storey home by architect Abraham Sandoval balances expressive contemporary design with considered family-orientated features – from off-street parking to generous living spaces and a versatile garden annex and gym.
The ground floor is defined by a sweeping open-plan configuration, where polished Italian ceramic flooring and a muted colour palette channel light through to the heart of the home. The Leicht kitchen combines functionality with finesse. Matte taupe cabinetry and gold hardware, are offset by Ice Black Compac quartz worktops and a clean-lined white glass splashback. Gaggenau appliances are seamlessly integrated, while overhead, ornate chandeliers lend a touch of opulence. A bespoke window seat below the front-facing window offers an inviting spot for a morning coffee.
A set of sliding glass doors lead into the living room – a bright space animated by twin skylights, and a wall lined with bespoke shelving and cabinetry. Adjacent, Fineline sliding doors blur the boundary between inside and out, opening onto an immaculate patio. At the opposite end of this open-plan expanse, a dining area can comfortably accommodate eight. A dark marble fireplace creates a focal point, with herringbone flooring and dual-aspect glazing adding to the sense of proportion.
The home’s private garden is equally refined. Timber fencing provides privacy, while the RAK-tiled terrace and salmon-hued flowerbeds bring softness and structure. A stepping-stone path leads to a striking wood-clad outbuilding – part wellness hideaway, part living space. One half houses a fully equipped gym and sauna; the other features a bespoke kitchen and guest bedroom, making it ideal for visitors or remote working.
Back inside, the upper floors are devoted to rest and rejuvenation. The principal suite is a serene sanctuary, complete with sliding glass doors that open onto garden views and invite natural light to flood the space. A dressing room features full-height mirrors and abundant storage, while the adjoining en suite blends indulgence with sophistication: think Crosswater brassware, dark-veined floor tiles and a freestanding bathtub poised in a bay window.
Two further guest suites occupy the first floor, each with its own bathroom and distinct character – one enjoys garden-facing French doors. A sky-lit staircase ascends to the top floor, where two additional bedrooms are bathed in light, their cast-iron radiators and minimalist aesthetic evoking quiet charm. A family bathroom serves this level, finished with RAK ceramic tiles and a freestanding bathtub.
Architecture by Abraham Sandoval of Sandoval
Open-plan kitchen, reception and dining room
Principal bedroom suite with a dressing room
Two guest bedroom suites
Two further bedrooms
Family bathroom
Outbuilding with a bedroom, bathroom and studio
Gym and sauna
Cloakroom
Garden with a patio and integrated planters
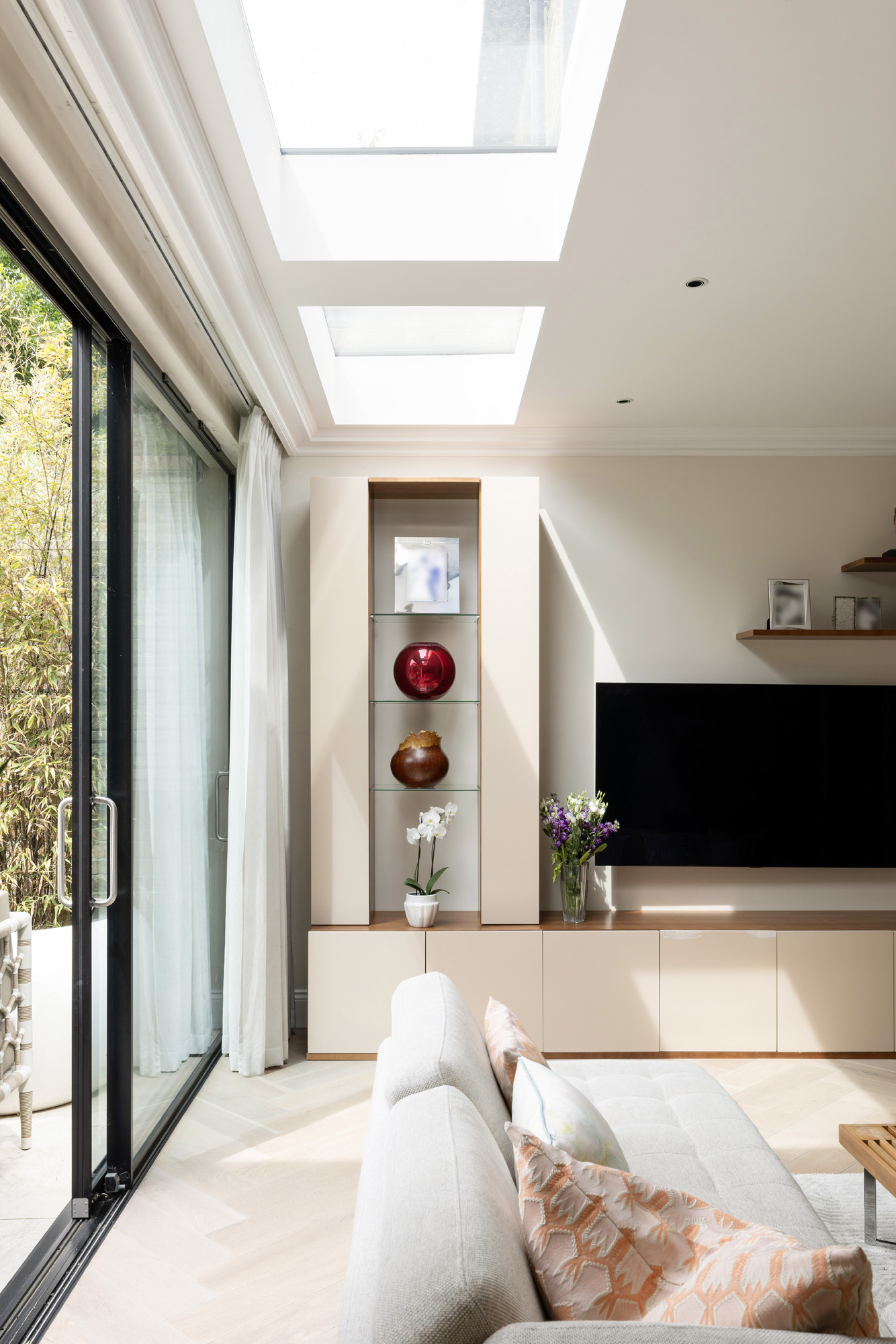


The ground floor is defined by a sweeping open-plan configuration, where polished Italian ceramic flooring and muted walls channel light through to the heart of the home.
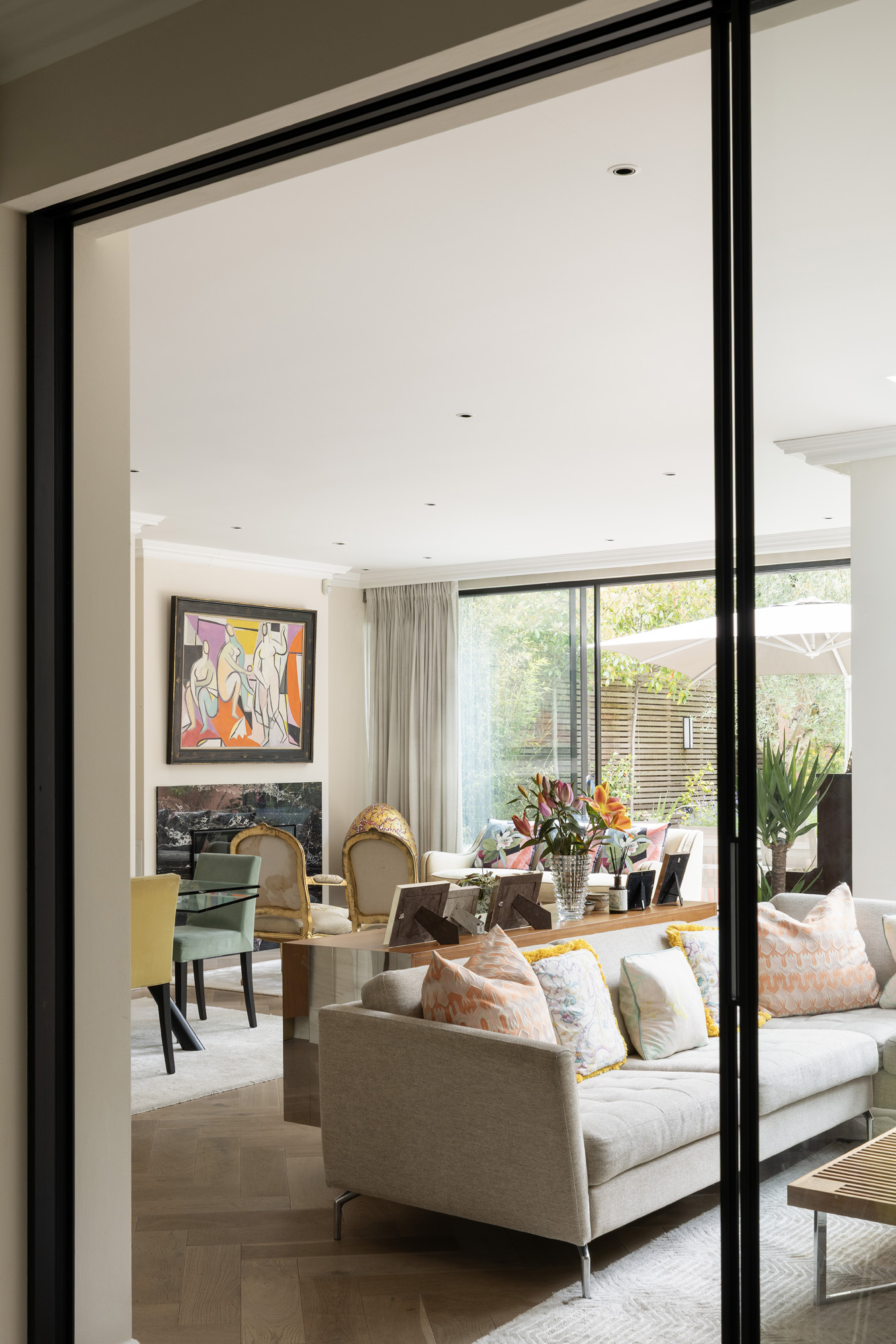



Whether you want to view this home or find a space just like it, our team have the keys to London’s most inspiring on and off-market homes.
Enquire nowAn enviable enclave of west London, Chiswick is a peaceful suburb with a village feel. Streets are lined with heritage properties, while the Thames leads the way to central London and beyond. For breakfast supplies, GAIL’s bakery is just seven minutes’ walk away. Caffeinate at Rhythm & Brews or head to Villa di Geggiano for an indulgent brunch. Turnham Green and Gunnersbury Triangle nature reserve are leafy refuges loved by the community, and perfect for a mid-morning stroll. For fine dining, renowned restaurant La Trompette is ten minutes away. Families also benefit from proximity to some of west London’s most highly regarded schools.

6 bedroom home in Chiswick
The preferred dates of your stay are from to