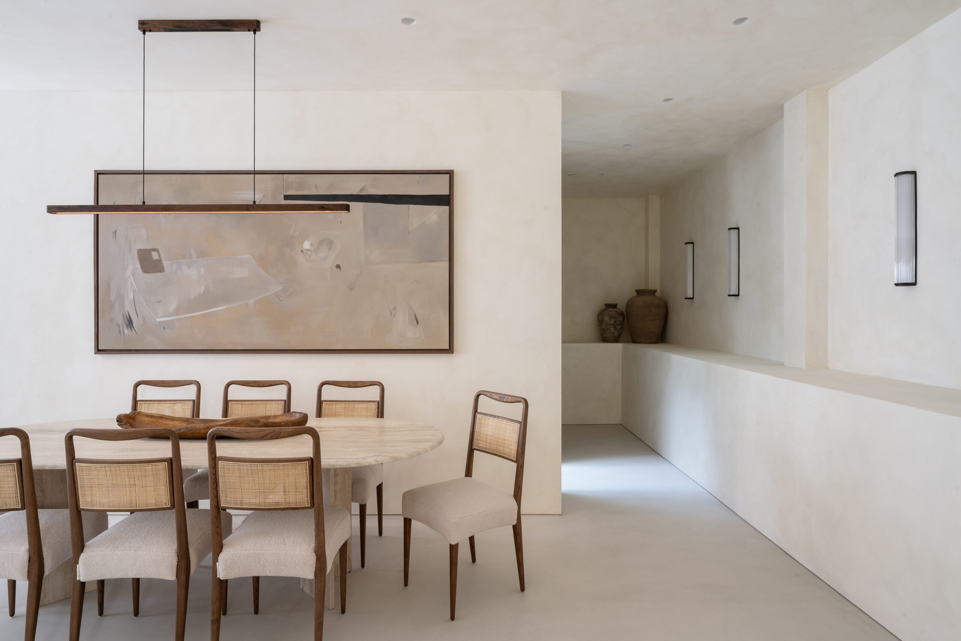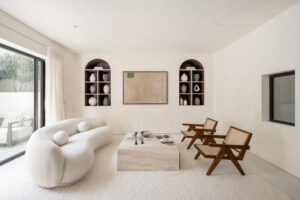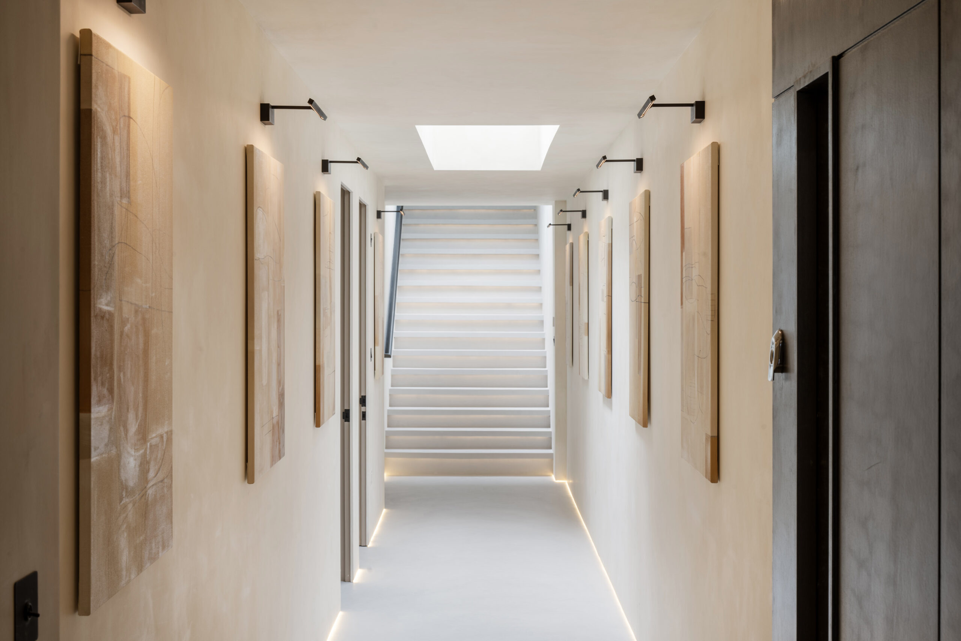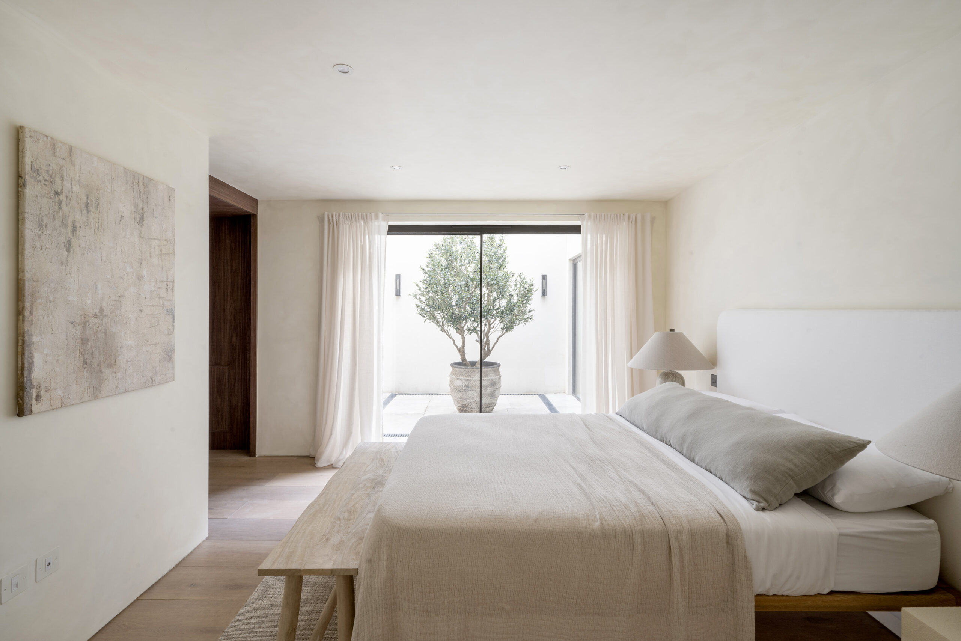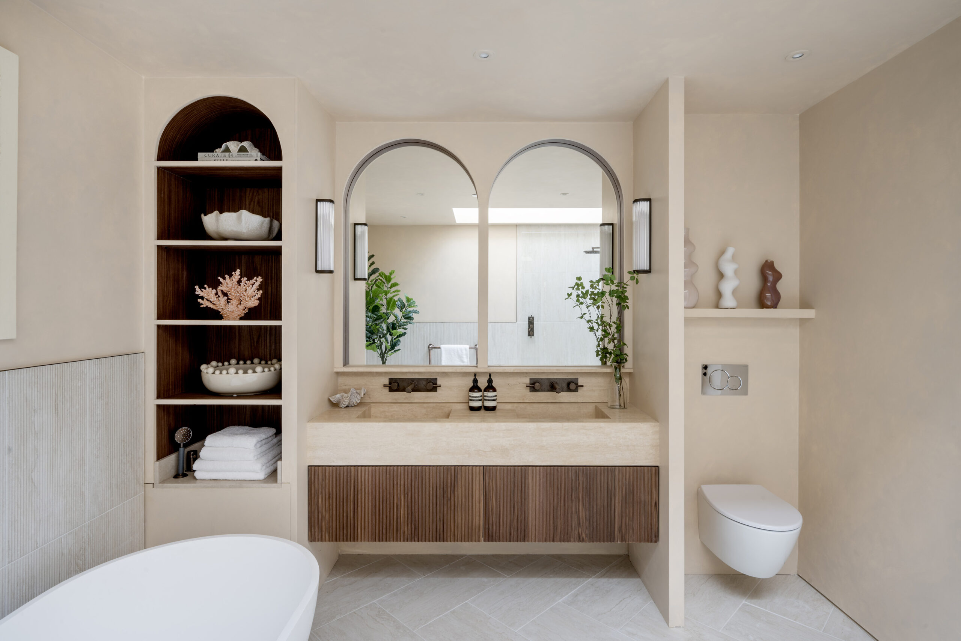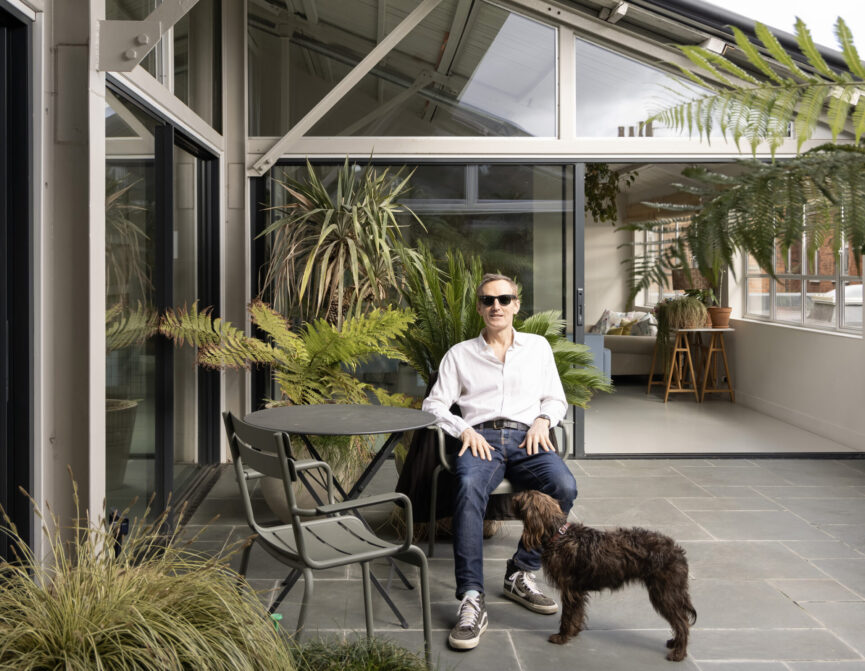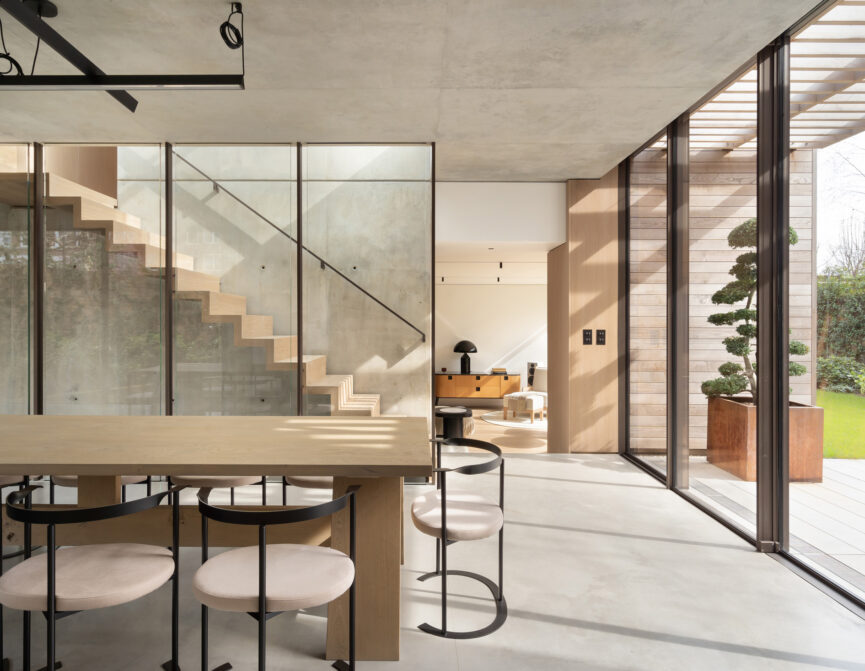Fulham meets the Balearics at this calming three-floor home, completely transformed by developer owner David Roberts.
“There’s a hidden house vibe here,” begins property developer David Roberts, the mastermind behind Britannia Road. “I like the fact that when you walk through the door, you come down this long corridor and you don’t expect this.” This, in case you’re wondering, is a four-bedroom home that wouldn’t look out of place on Ibiza’s sunset coast. All curving arches, marble and limewashed surfaces, it’s something of an anomaly among its period neighbours.
Inspired by years of holidaying on the island – and a nod to the Majorcan villa owned by his business partner – David and interior designer wife Rebecca have infused every inch of Britannia Road with a laid-back Mediterranean feel. There’s a barefoot luxury to the finish: smooth stone floors, custom-made Bakehouse cabinetry, tactile Corston ironmongery and softly diffused lighting by Studio Haran.
The earthy colour palette is similarly soothing. Bringing an artisanal flourish to every wall and ceiling throughout the house, artist Eugenia Barrios Osborne of Ebo Art has created a bespoke spectrum of limewash shades, painstakingly hand painted over a three-week period. Spanning plaster tones in the communal spaces and principal bedroom and deeper green hues as you move through to the guest bedrooms on the lower floor, the softly mottled effect infuses each room with texture and character, and comes with a durable, wipeable finish that ensures the house both looks and acts the part.
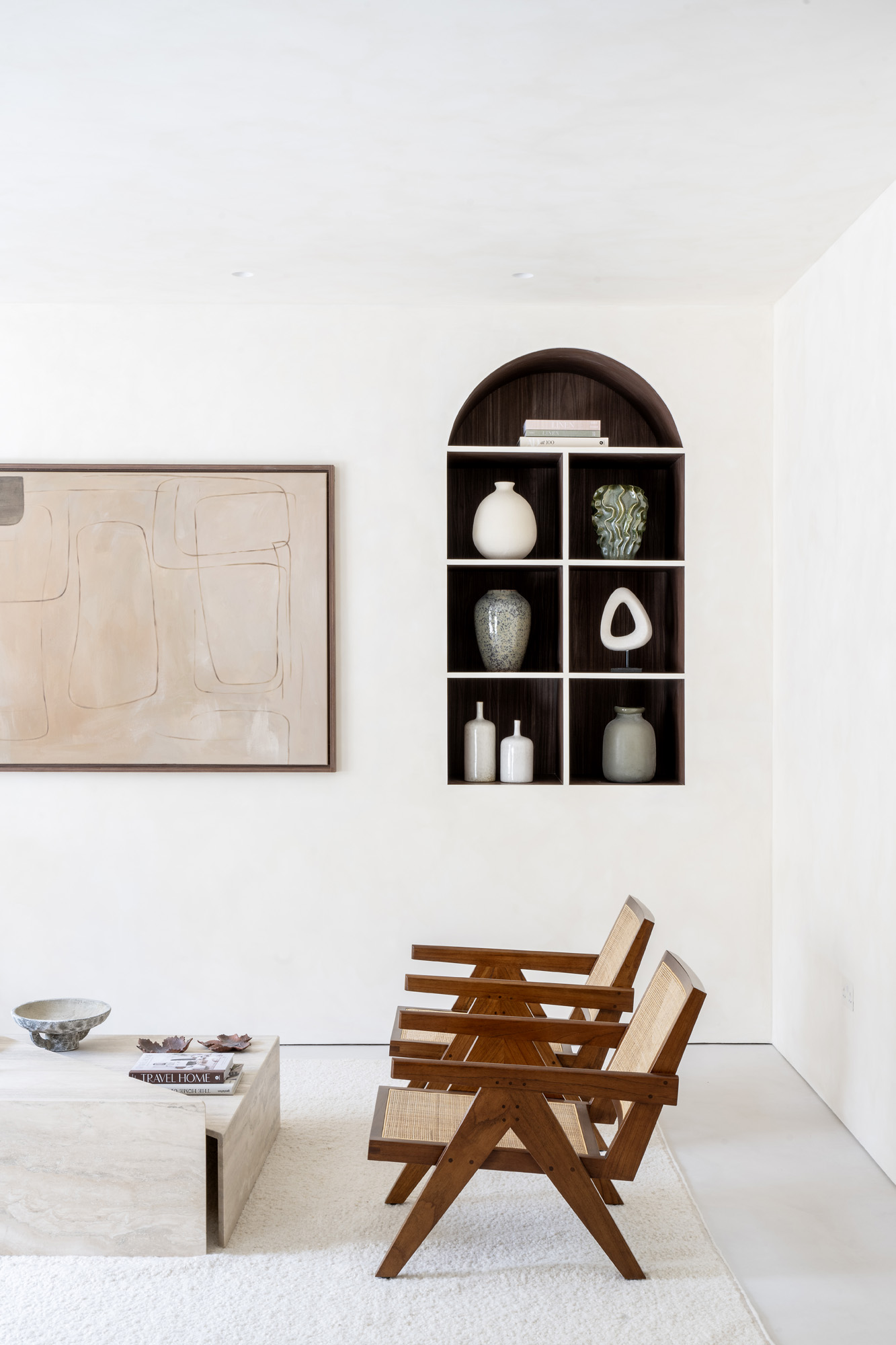
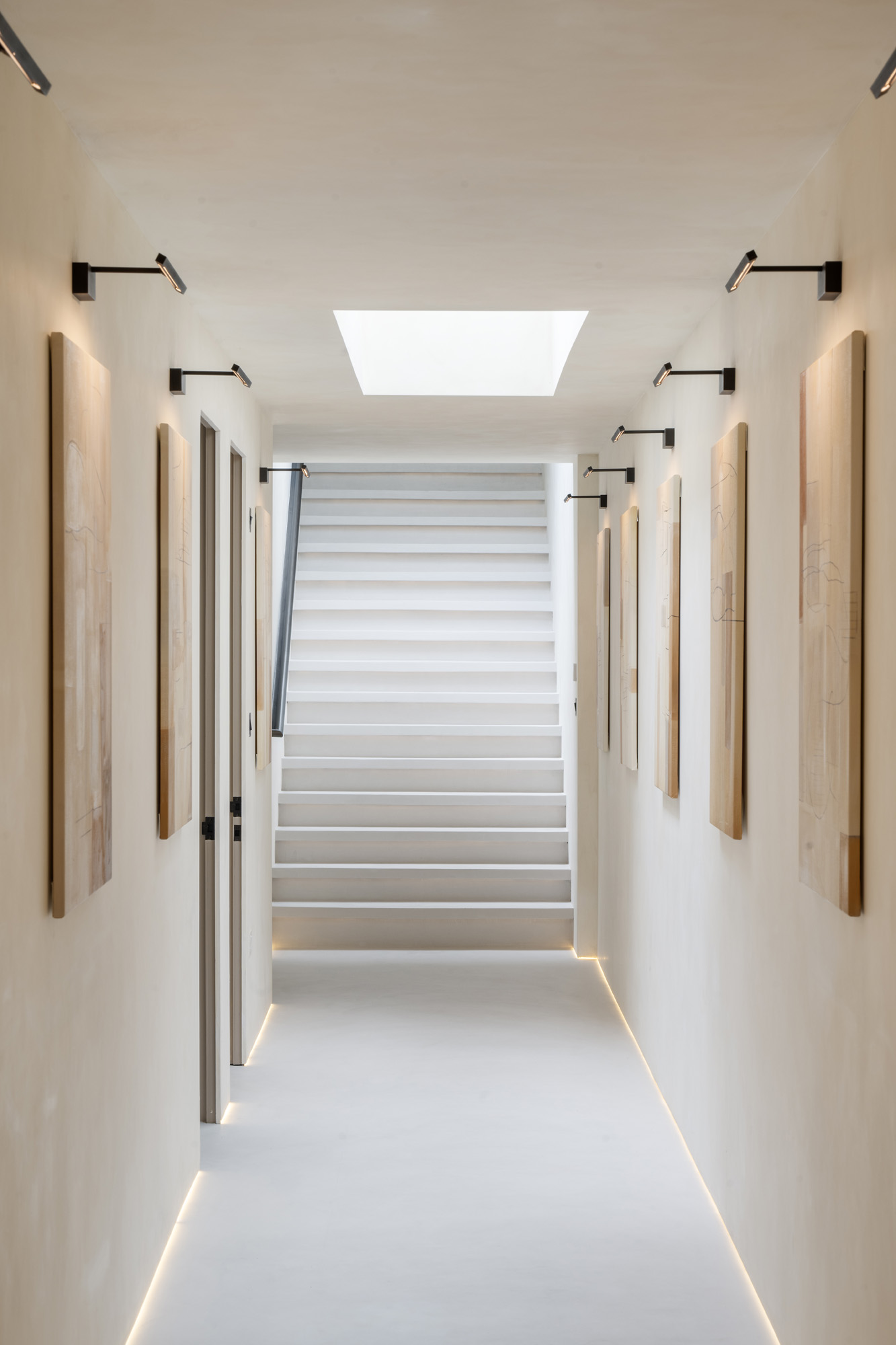

Inside-out design adds to the overall relaxed, Mediterranean aesthetic, too. Sheaths of Vega Designs glass ensure a steady stream of natural light and slide back to blur boundaries with the southwest-facing courtyard garden and a spectacular terrace. Then there’s the 10-metre-high lightwell that connects all three floors of the home, its ombre waterfall effect tying together the distinct tones throughout.
If Britannia Road’s current incarnation is giving Ibicencan villa, its previous guise was anything but. In the 80s, the building served as a social club for Chelsea football supporters; more recently it was a HIIT studio. As well as being departure from its former use, it’s also a step change in terms of the type of projects Robelia usually works on. “Period homes are our bread and butter, but there’s more artistic license with a newer build,” David admits.

The original intention was to knock the bunker-like building down and start again, but spiralling costs and the sheer expanse of concrete soon made it apparent that the initial plan wasn’t viable. “We had to work with what we had”, says David, which in effect was an all-black colour scheme, made even more oppressive by the lack of natural light. It was, he recalls, more “Berlin nightclub” than family home, which makes the transformation all the more impressive.
Now, the feeling of light is equalled by the sense of space, courtesy of a newly reimagined layout. Even the three lower ground floor suites – once home to showers and changing rooms – feel anything but subterranean, with a lightwell and a courtyard dialling up the brightness.
Then there’s the delicate balance that plays out between communal spaces and private ones. The absence of a central staircase together with the somewhat lateral layout results in a home that offers a welcome sense of both togetherness and separation. This makes it ideal, David believes, for a family with older children, who would benefit from having a living space where everyone can congregate in the middle and sleeping quarters both above and below.
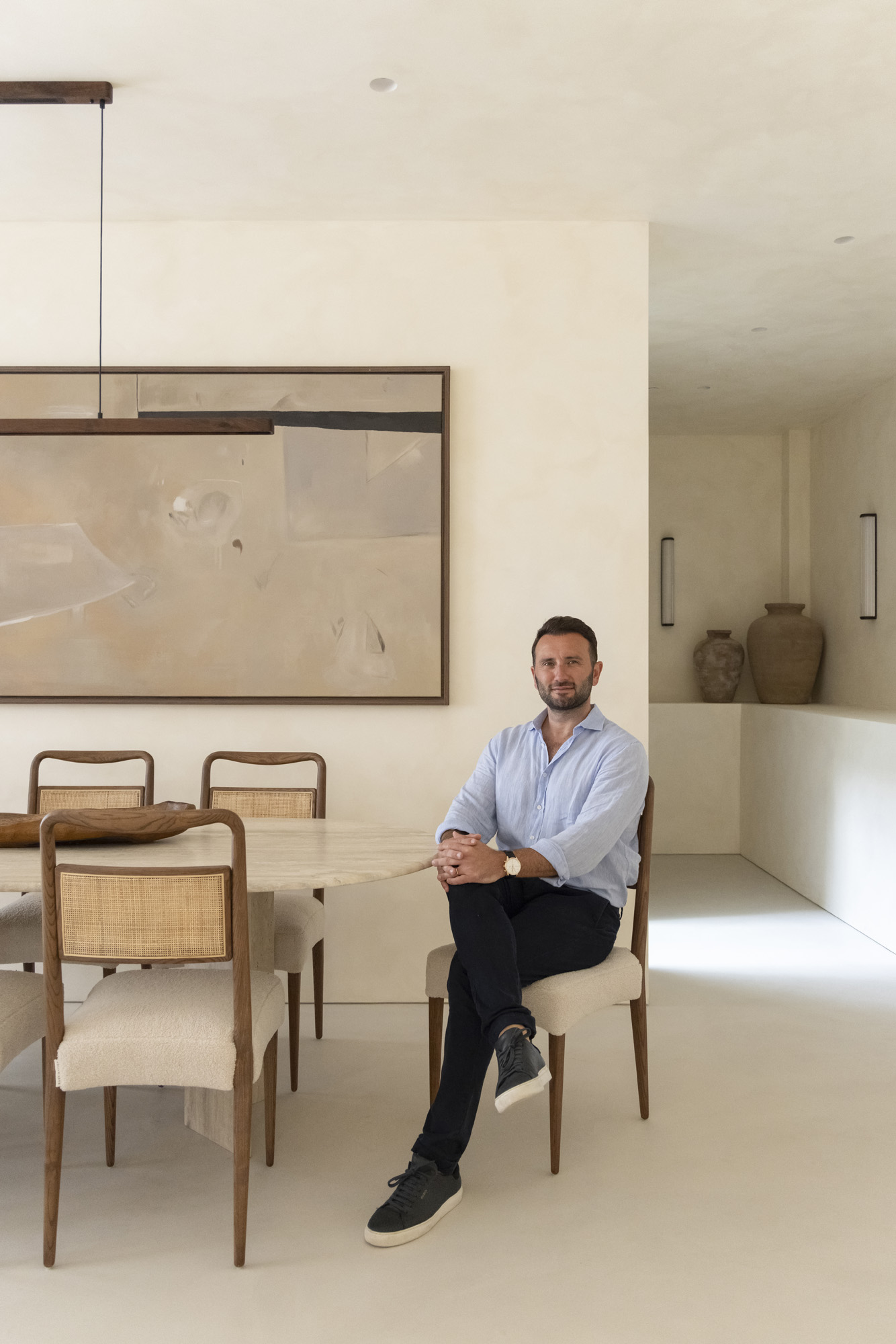
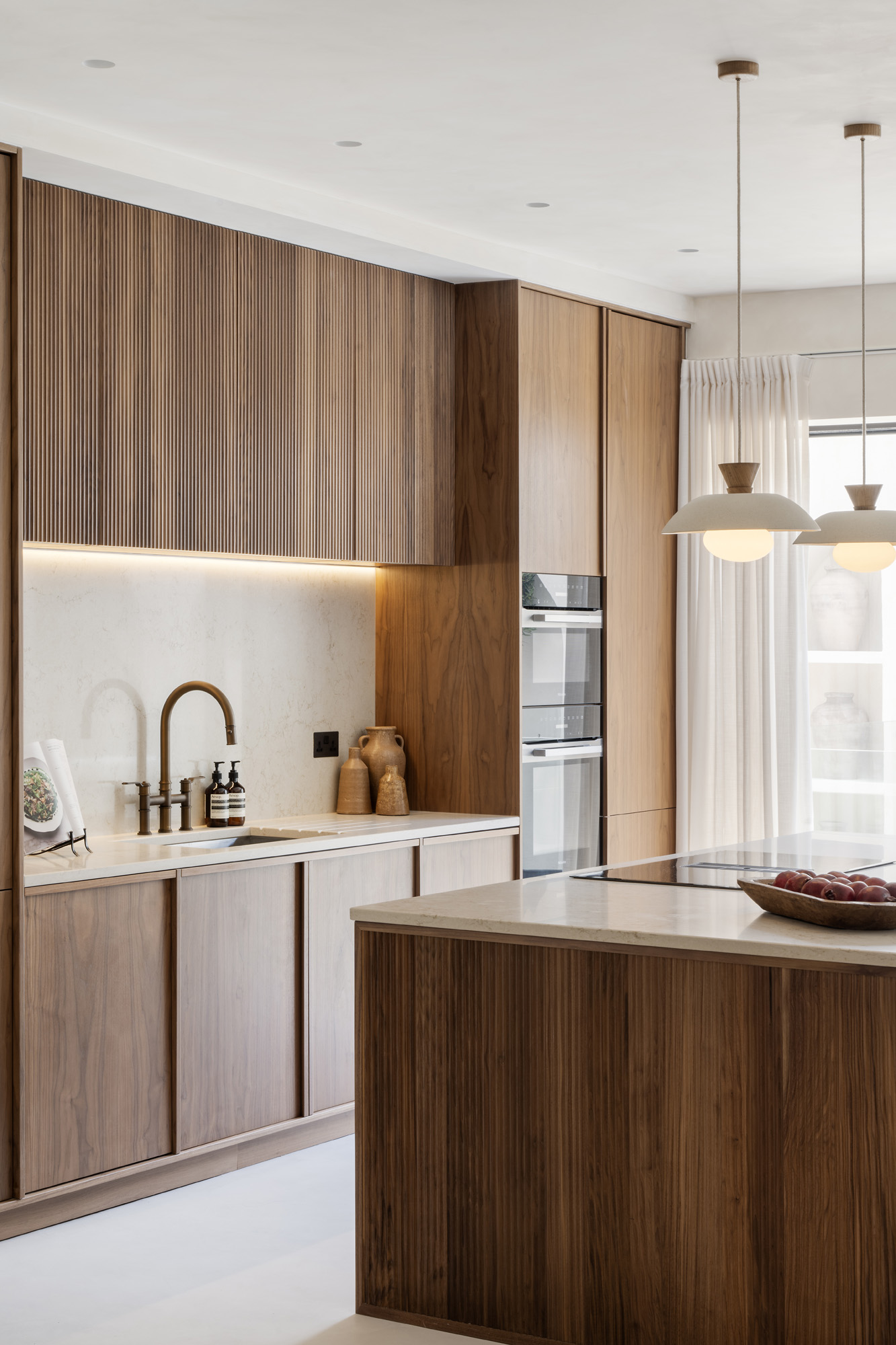

Its own pocket of peace tucked away upstairs, the principal suite is certainly a standout space – a place where you can shut the door on the outside world. An entire wall of glazing slides back onto a suntrap terrace that spans the width of the property and offers a commanding viewpoint over the surrounding gardens without feeling overlooked. Borders planted with grasses add to the transportive feel, while back inside the en suite bathroom’s deep freestanding tub is just as conducive to switching off.
Carefree holidays might have inspired the look and feel, but Britannia Road is rooted in the practicalities of daily life. Every detail and finish is pared-back but considered, resulting in a warm, inviting home. “It’s so calming and timeless,” notes David. “I wanted to steer away from it feeling too new build or looking like a white box. It’s been great to try something different and tailor the design accordingly.”
Britannia Road is available for sale at £4,250,000




