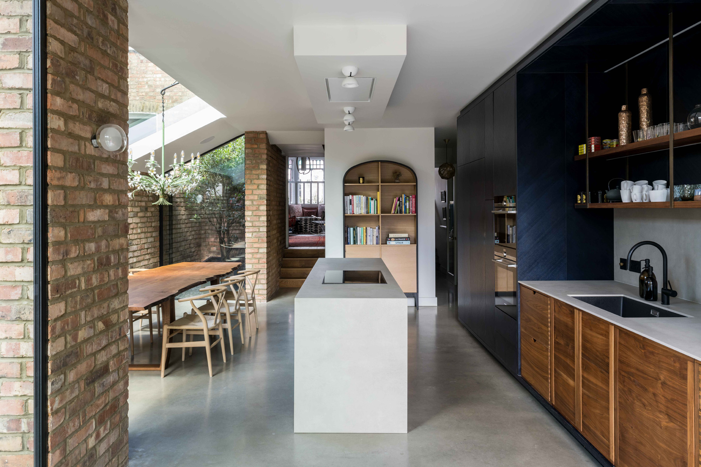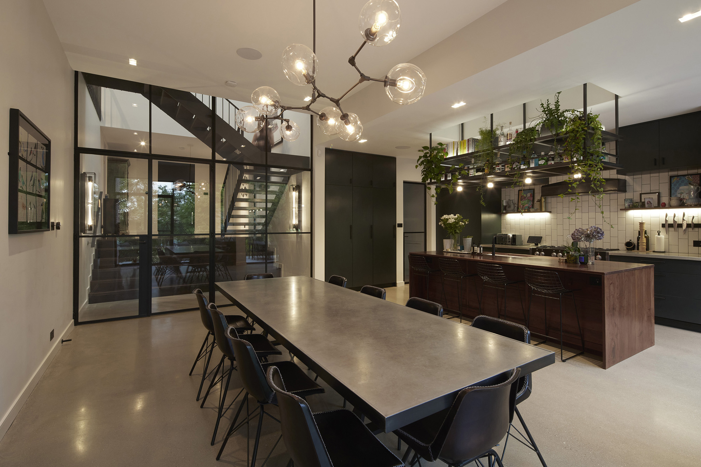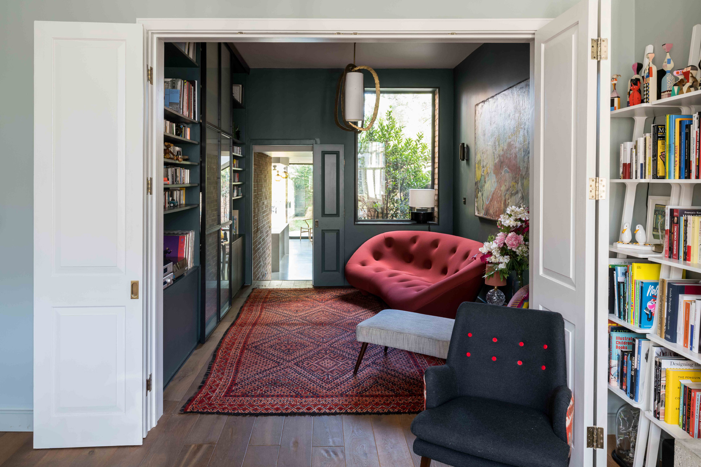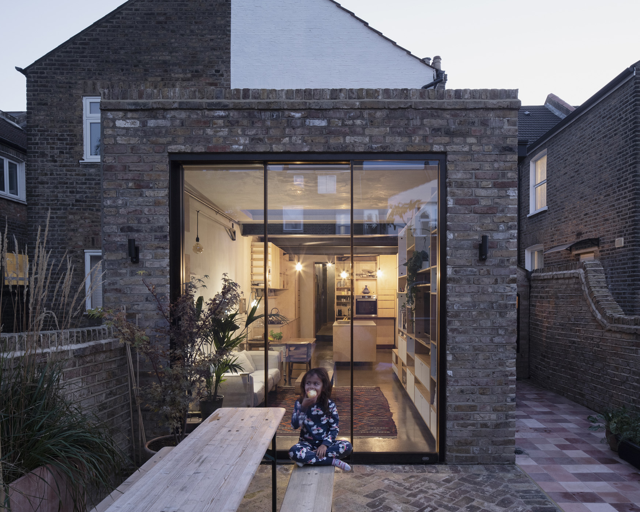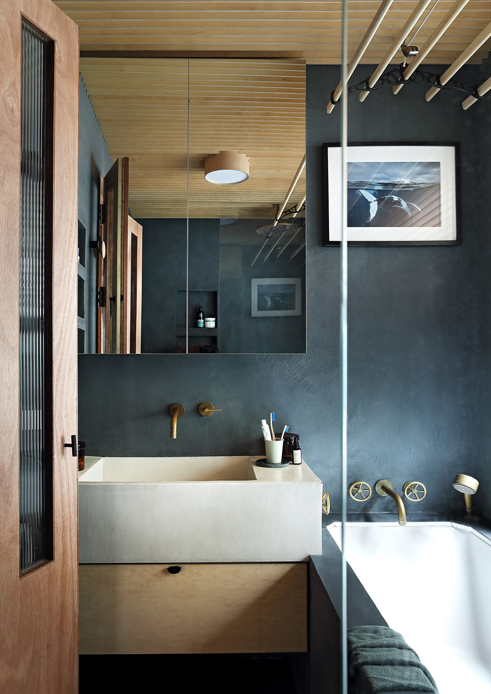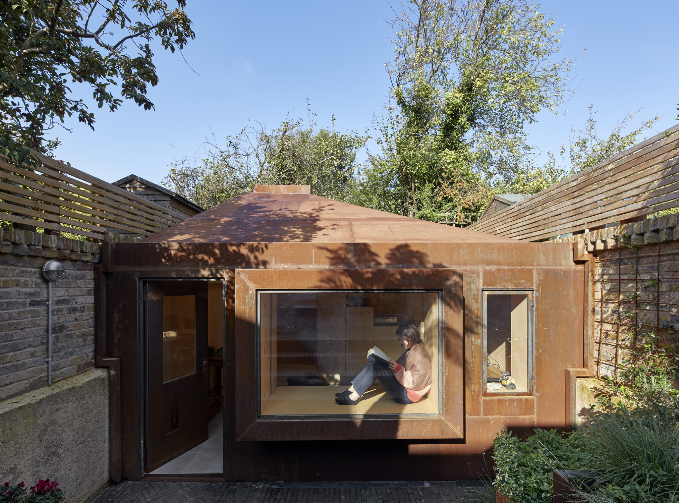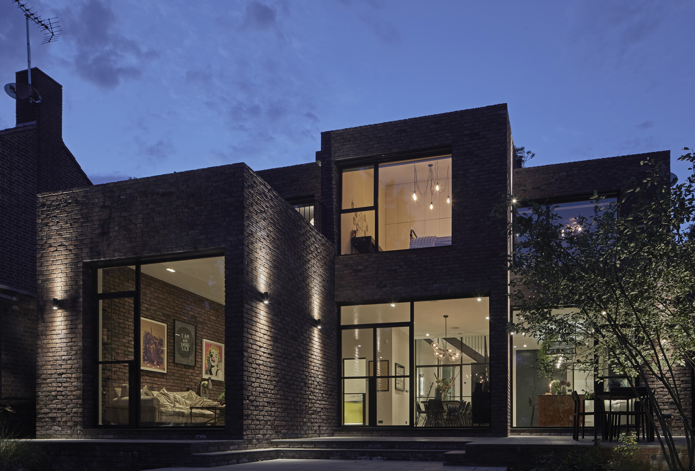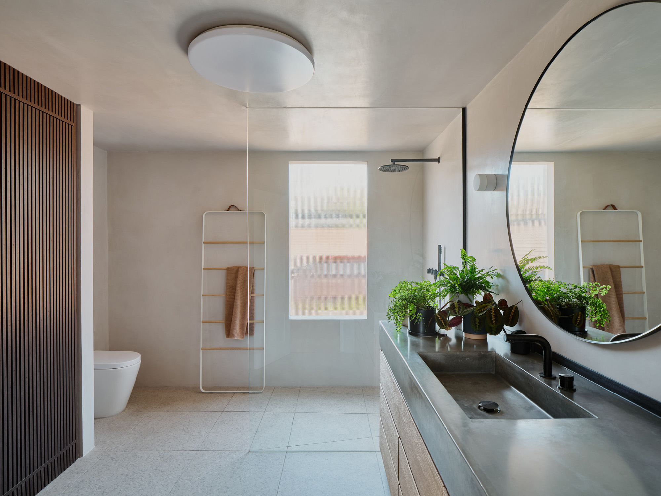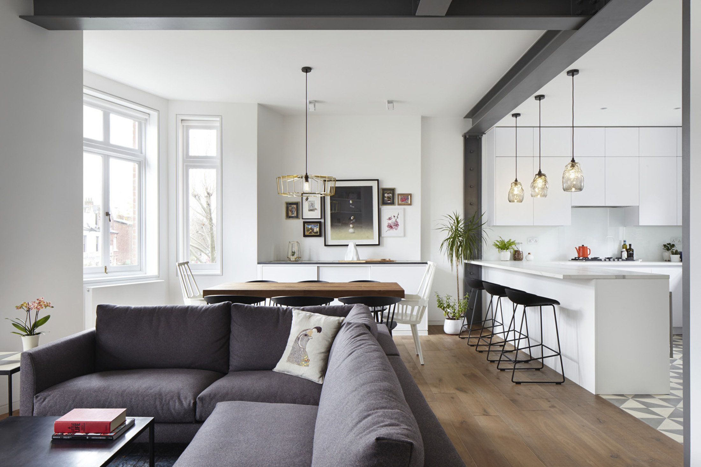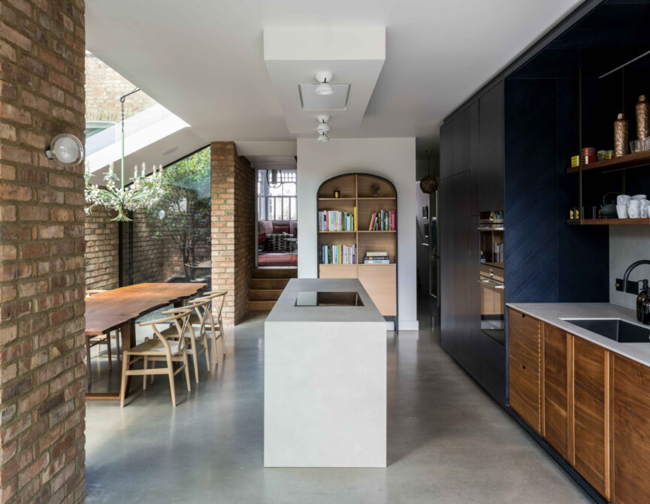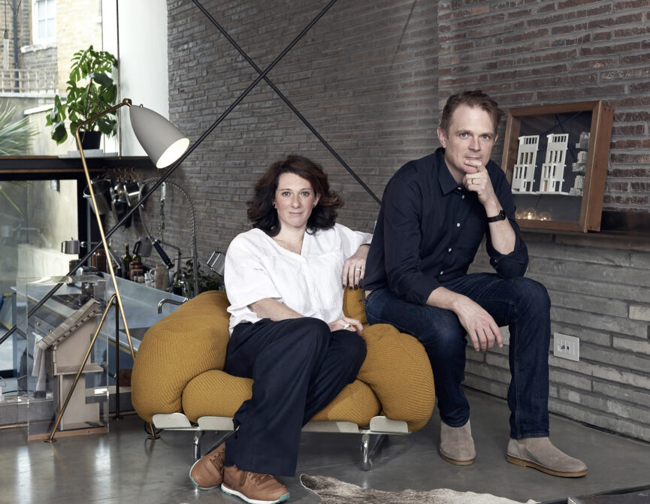On a quest for sustainability and spatial innovation, Sean Ronnie Hill and Imran Jahn of RISE Design Studio discuss their bespoke approach to redesigning London homes.
Amid the modern marvels forming the London cityscape, one studio has been quietly shaping a new perception of space. Founded in 2011 by Sean Ronnie Hill, RISE Design Studio began to grow roots when a series of large-scale projects spurred a desire for detail.
“Over the years, I’ve worked in a number of large practices,” reflects Sean, founder of the Kensal Rise-based studio. “Around 12 years ago, I was coming out of several substantial developments and just felt drawn to projects that involve a more detailed approach.”
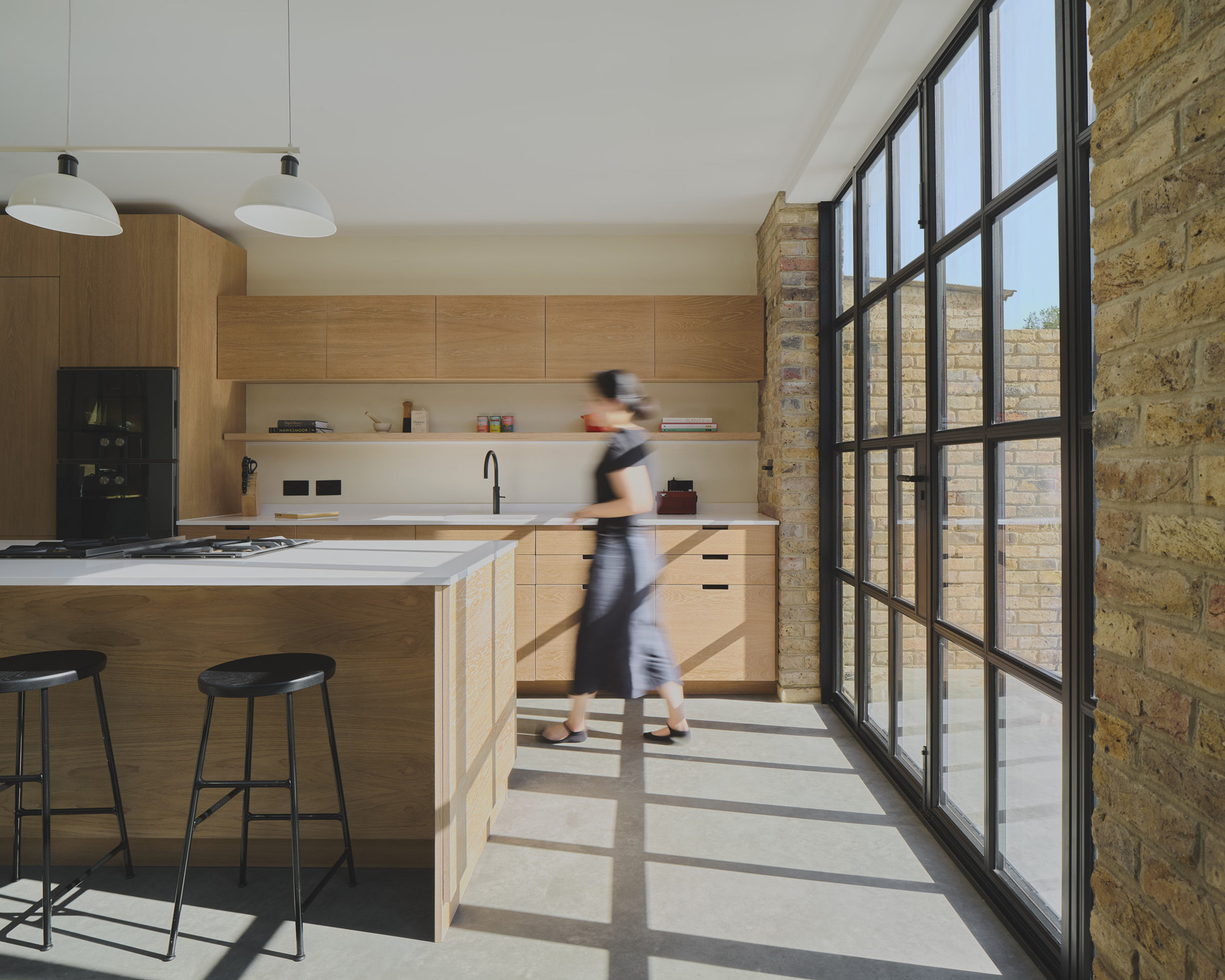
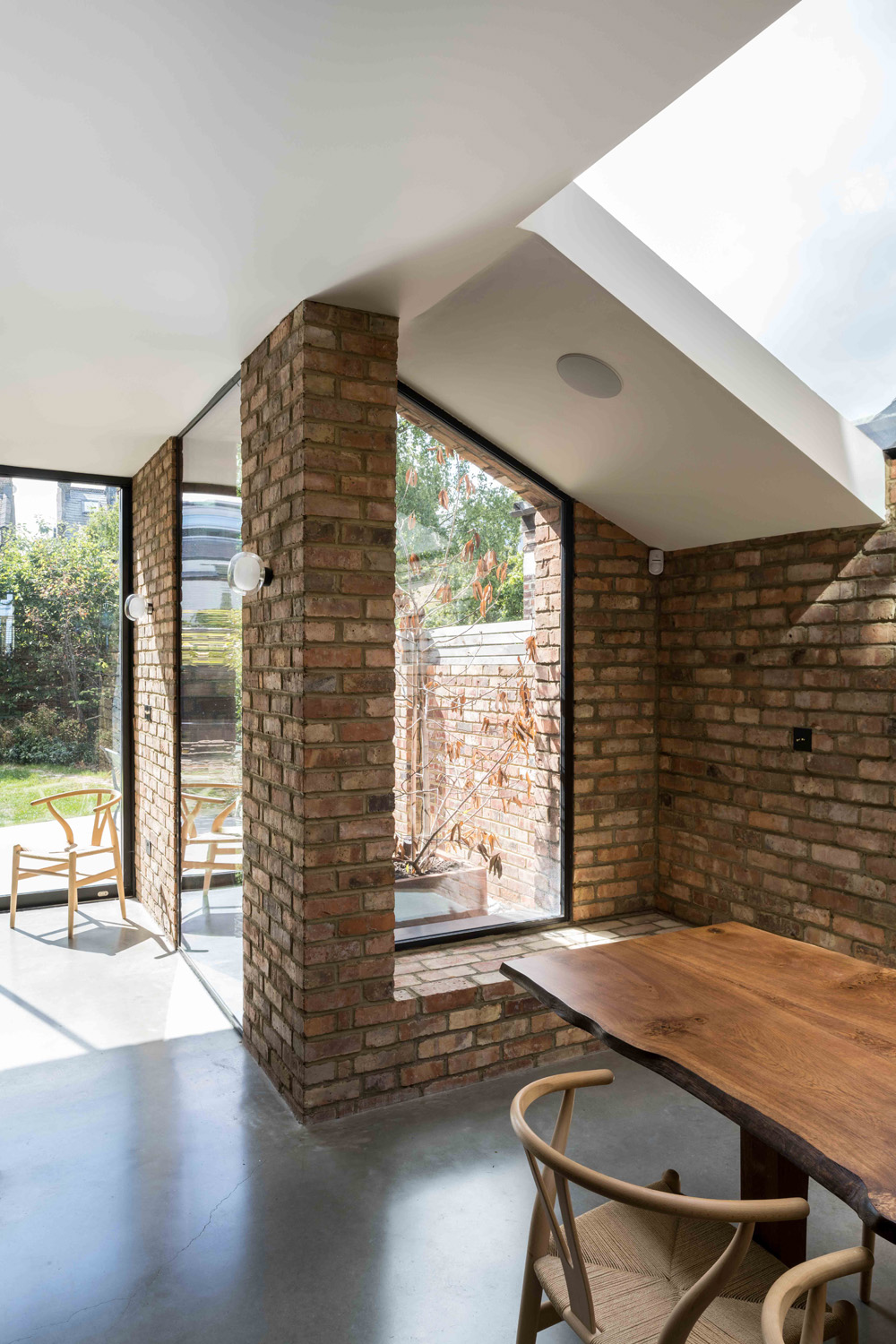

Carving a niche in the world of contemporary architecture, the shift to a smaller scale – and a studio of his own – allowed Sean to delve into the intricacies of design. “I wanted the studio to work from the client, the context, and our own responses to any projects we took on board,” he considers.
Alongside the discerning eye of the studio’s other director Imran, the team has prioritised the experiential aspects of space and an entirely tailored approach. Admittedly one of the most appealing facets of their work, Imran relates it to a bespoke problem-solving service.
“Families come to you with an issue – maybe they don’t have the space or flow that they need in their house – and it’s our job to fix it. We both enjoy that process of problem-solving from a very personal approach. You’re looking at how to expand, grow or adapt that space for them, which differs to projects where the end user isn’t defined.”
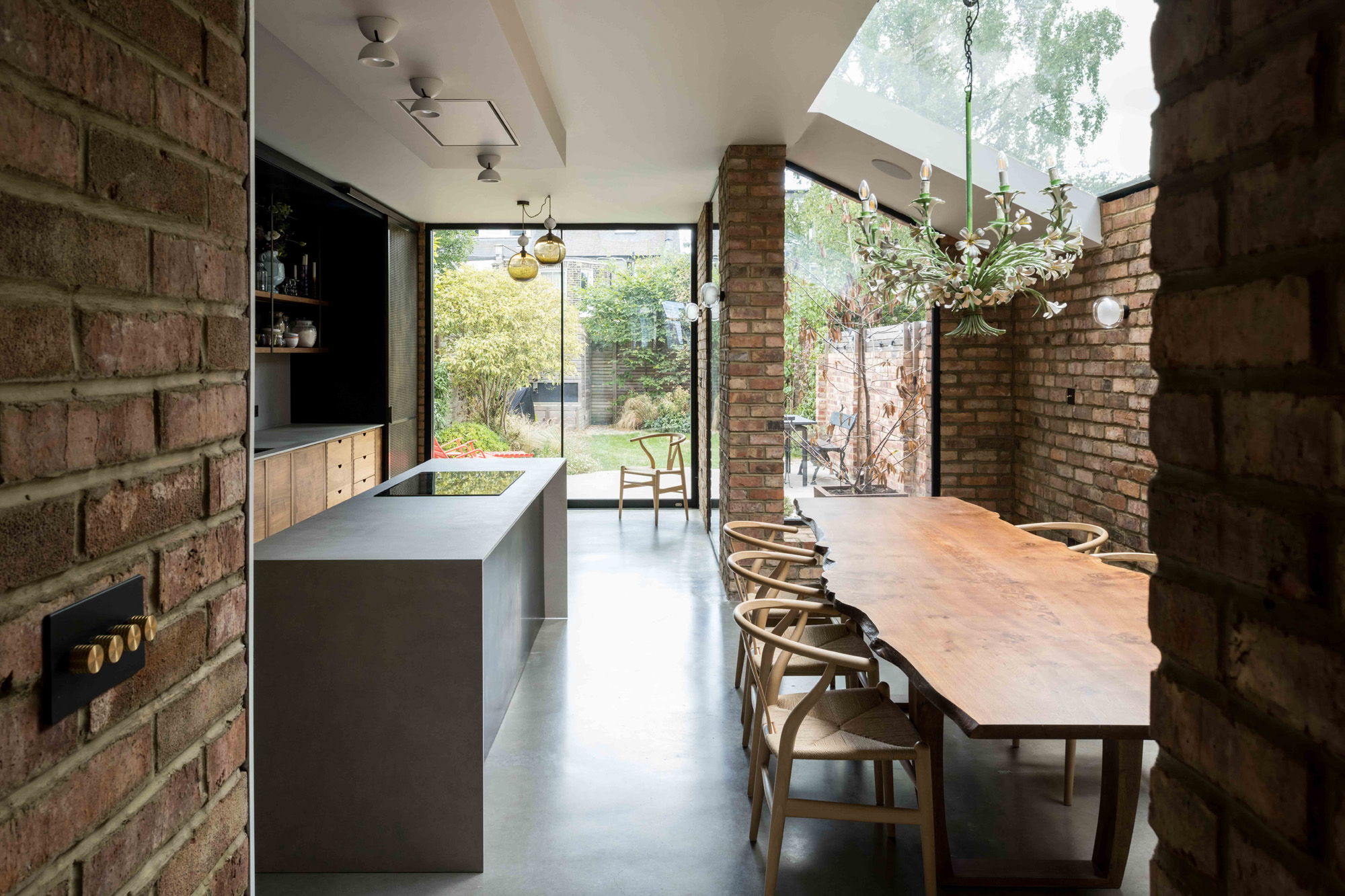


“We’re passionate about getting to the root of exactly what the client’s problems are, and design based on discussions around this.”
- Sean Ronnie Hill, RISE Design Studio
Creating timeless spaces that are also inherently individual is a key priority. “There aren’t many other projects that you work on and go to that level of detail,” Sean continues. Placing trends firmly to one side, their process instead involves attaining an understanding of clients’ needs.
“We’re passionate about getting to the root of exactly what the client’s problems are, and design based on discussions around this. We appreciate that they often like our previous projects, but we never want to regurgitate old work. Every time, it’s bespoke.”
Spatial innovation has become all the more integral in recent years. The pandemic underscored the importance of adaptable spaces, and their clients now more than ever come seeking multifunctional interiors that maximise storage and usability. “You have to create spaces that work harder” Imran asserts. Though a challenge when dealing with budget and space constraints, he considers these limitations to be an inspiration for greater creativity. “It’s often the solutions we come up with that make for really intriguing architecture.”
This became particularly apparent in one award-winning project, the aptly named Birch & Clay Refugio. Designed to maximise space on a tight budget, the home was reimagined with an array of adaptable features. Resolving issues with innovative tricks and ideas, the kitchen and dining area are effortlessly integrated or separated through an impressive moveable island that slides away.
Though allowing clients to lead the way, when it comes to inspiration and influence, the duo agree on materiality as their guiding philosophy. “It’s been the driving force behind joining most of the practices I’ve worked for,” notes Imran. “We love celebrating the materiality, technology, and the junctions between structures.”
Sean concurs, adding that they’ve often forgone paint in order to explore the raw, tactile nature of the surfaces and materials. “We try to think about the experiential. As you walk through the space, what emotions is it evoking?”

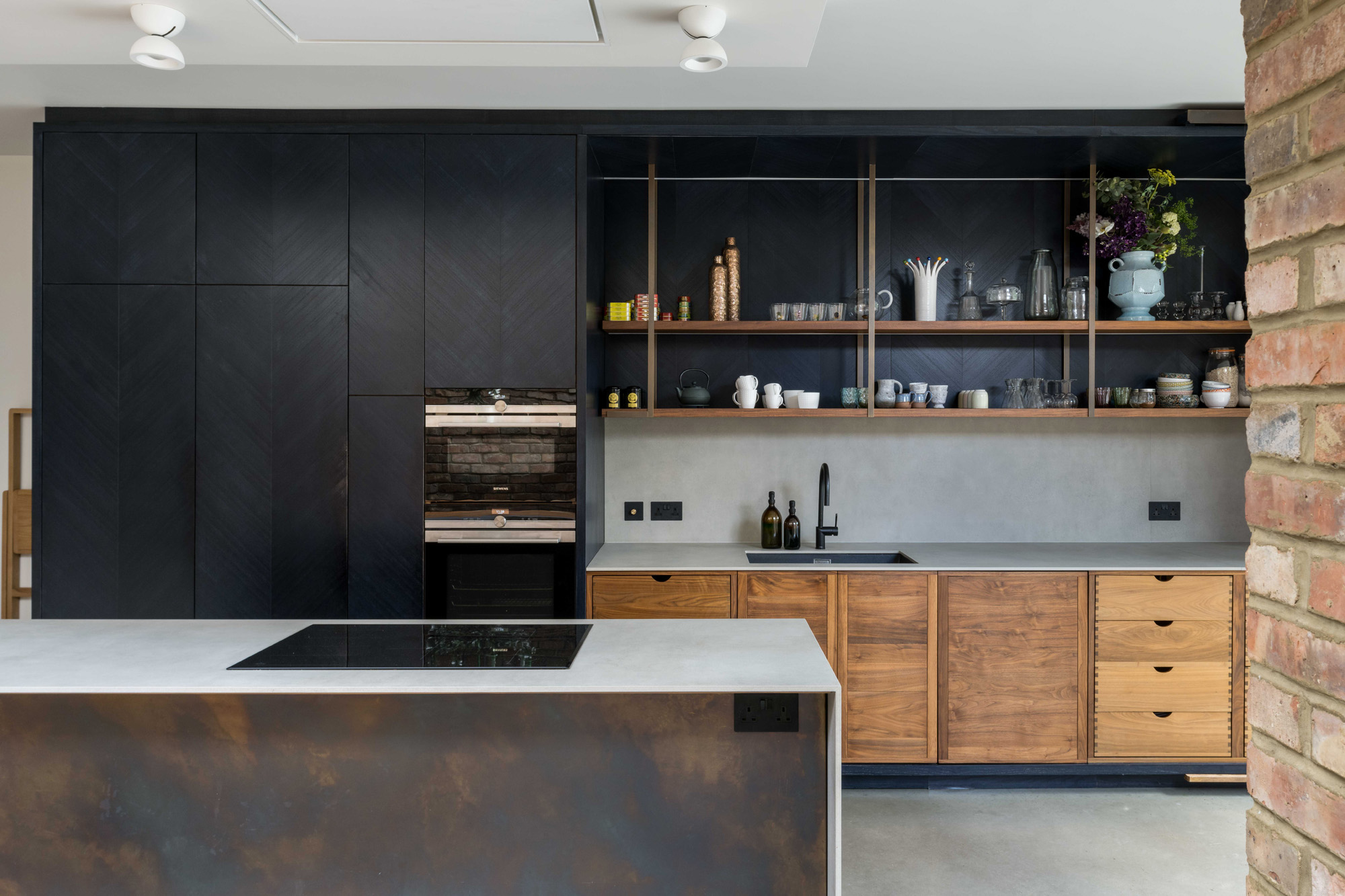

It was this personal approach that brought the studio to work with a previous client, Carousel restaurant, who were looking to move to a larger space. In both an effort to be sustainable and to retain a sense of the earlier space, the studio creatively reused a set of Spanish wall tiles and a copper-light window, in addition to a tall, metal-clad door, now found at the entrance to one of the dining rooms.
“It’s sourced locally in Cornwall and can be customised for colour, so you don’t have to paint over it,” Sean says of clay plaster – a recent choice material. “As it’s not a solid colour, you get an incredible sense of movement, almost like dappled light. It feels very natural in that respect, as though you could be outside.”
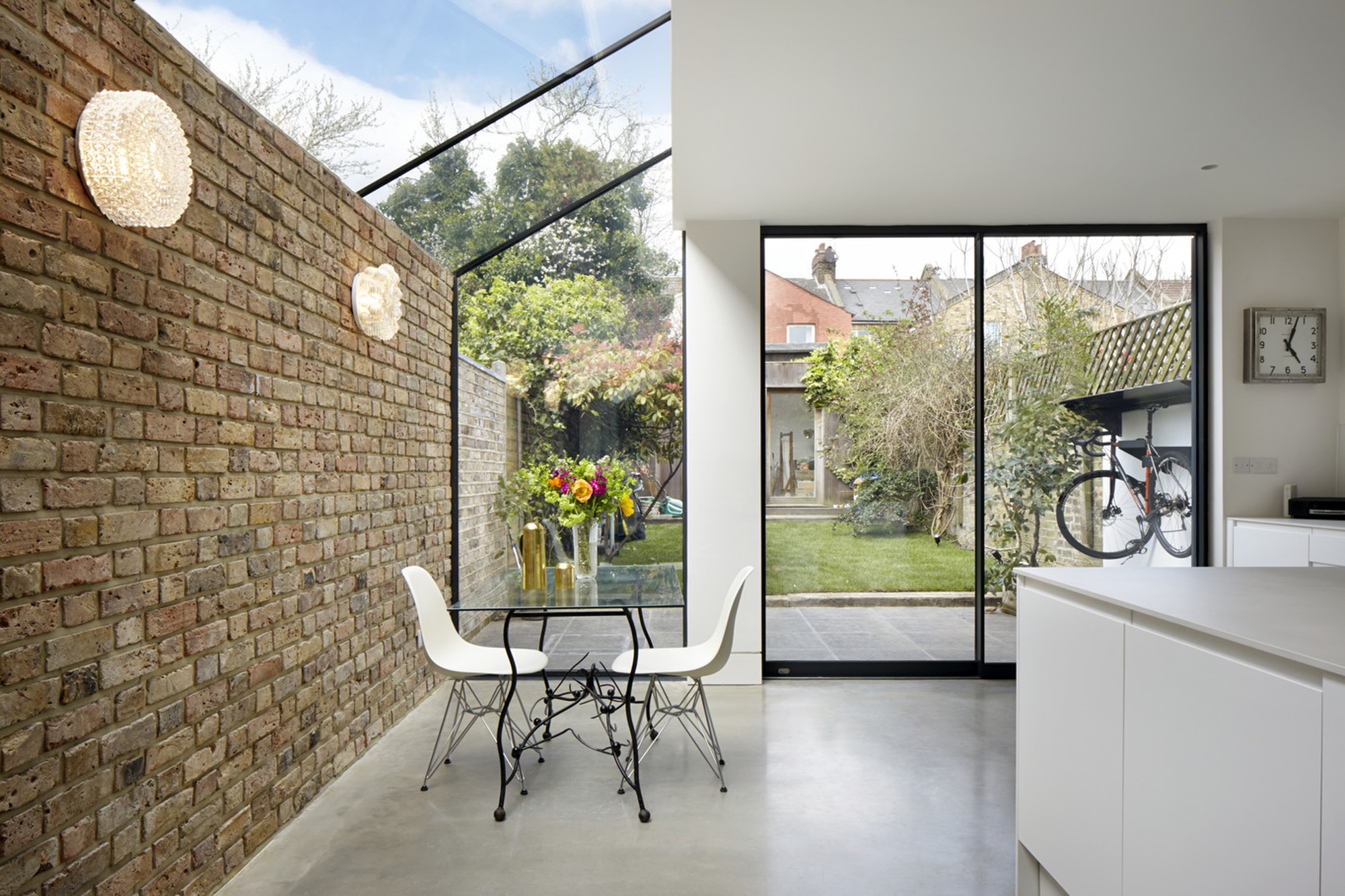
“We love celebrating the materiality, technology, and the junctions between structures.”
- Imran Jahn, RISE Design Studio
Keen to push their projects towards Passivhaus standard, two of studio’s current developments have gone entirely gas-free. Instead utilising air source heat pumps, Sean emphasises that these are just one of the many option in crafting low-energy spaces from existing homes. “You can reduce energy bills and carbon emissions massively in so many ways. Mechanical ventilation, solar PV, heat recovery… there are ways.”
As RISE Design Studio continues to evolve and innovate, its focus for the future remains on sustainable interiors. “We want to find the ultimate way of creating low-energy homes from the existing buildings,” Sean reaffirms. “And it can be done.”
Explore RISE Design Studio’s projects on our Design Directory.



