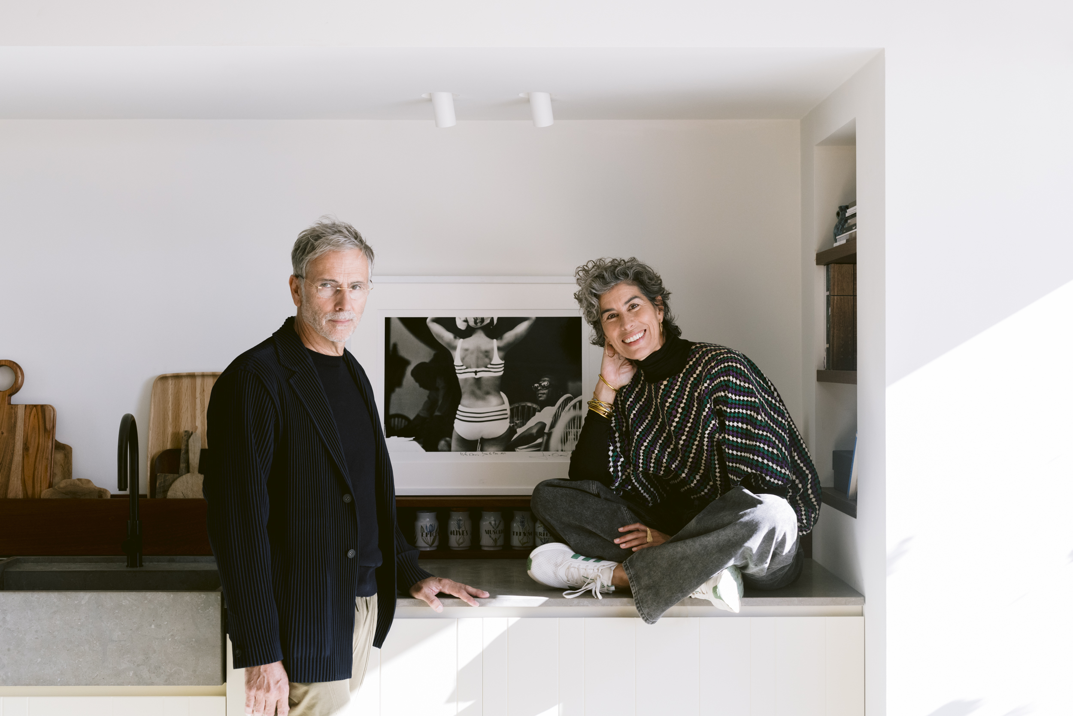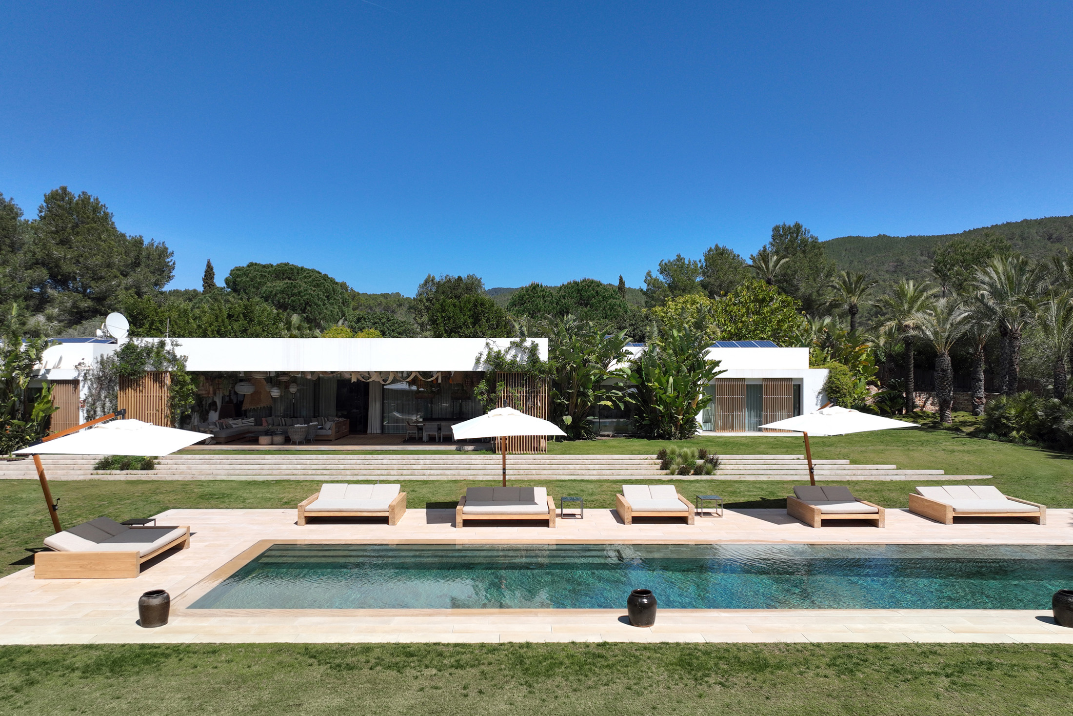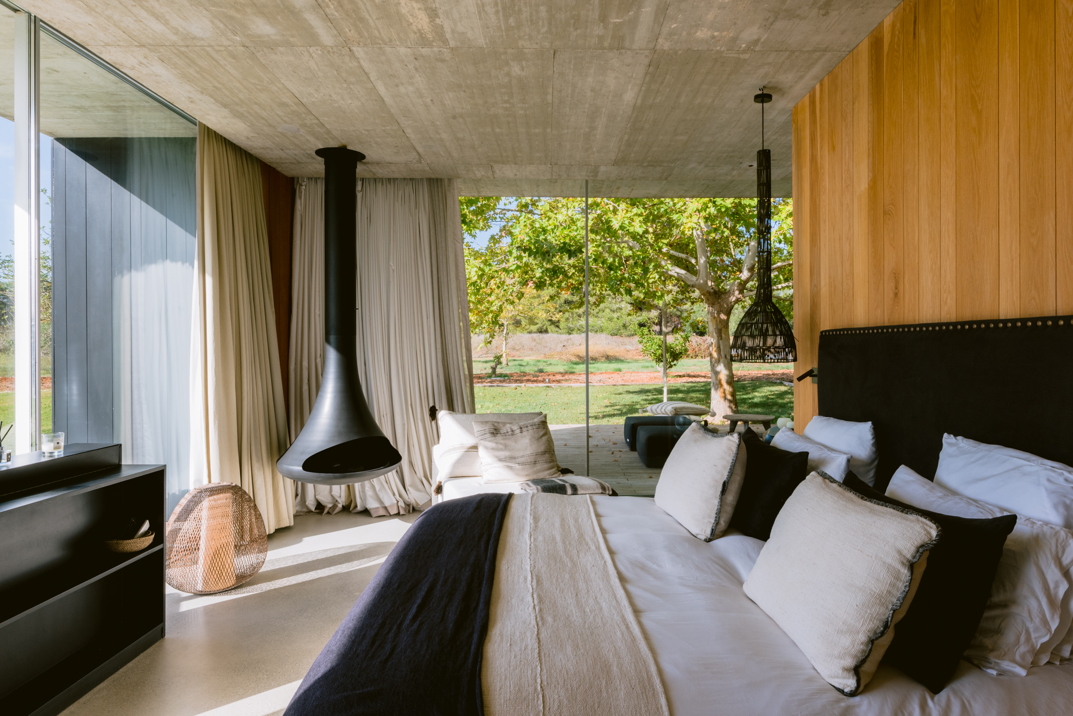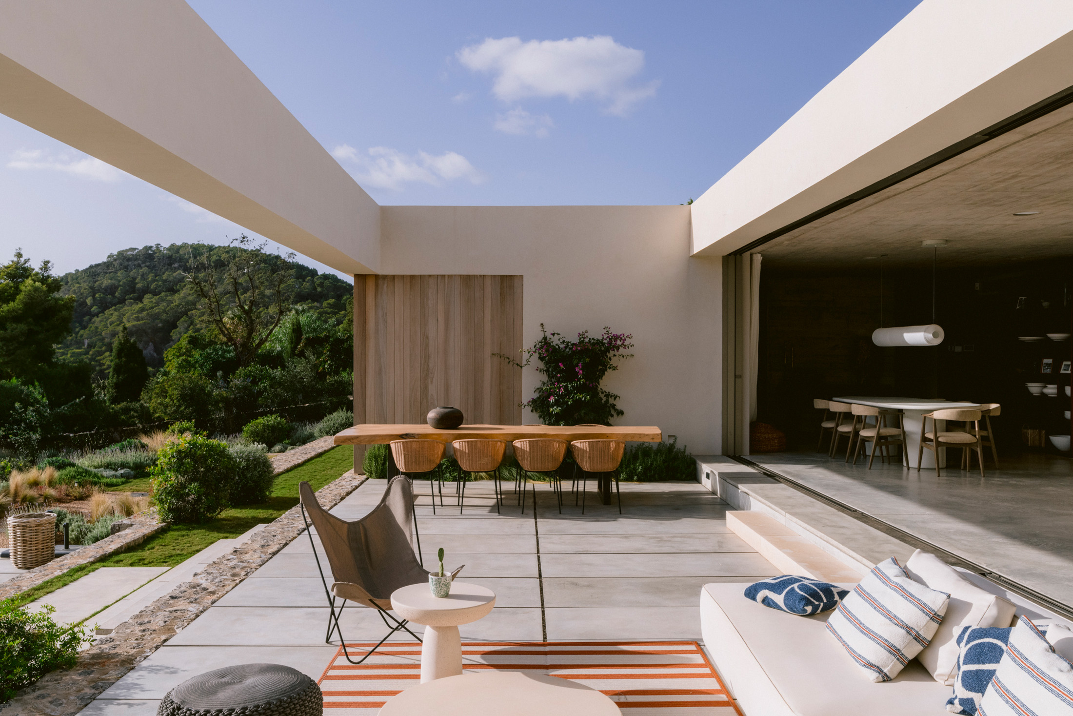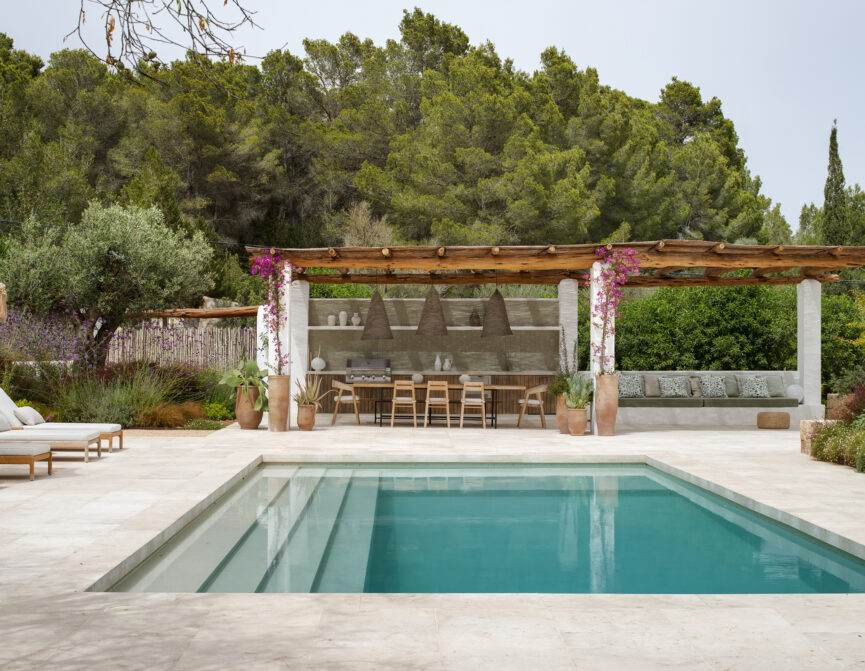Less is more says Jaime Romano of his architecture studio’s outside-the-box island creations.
Jaime Romano isn’t trying to impress you. “People talk about the ‘wow factor’, but this is precisely the opposite of what I want to achieve,” reasons the Spanish-born, Swiss-raised architect. “You want to discover a house slowly, slowly,” he elaborates, unhurriedly. “For me, I’m not designing for the person that’s just walked in; it’s the person that’s inside the house that I care about.”
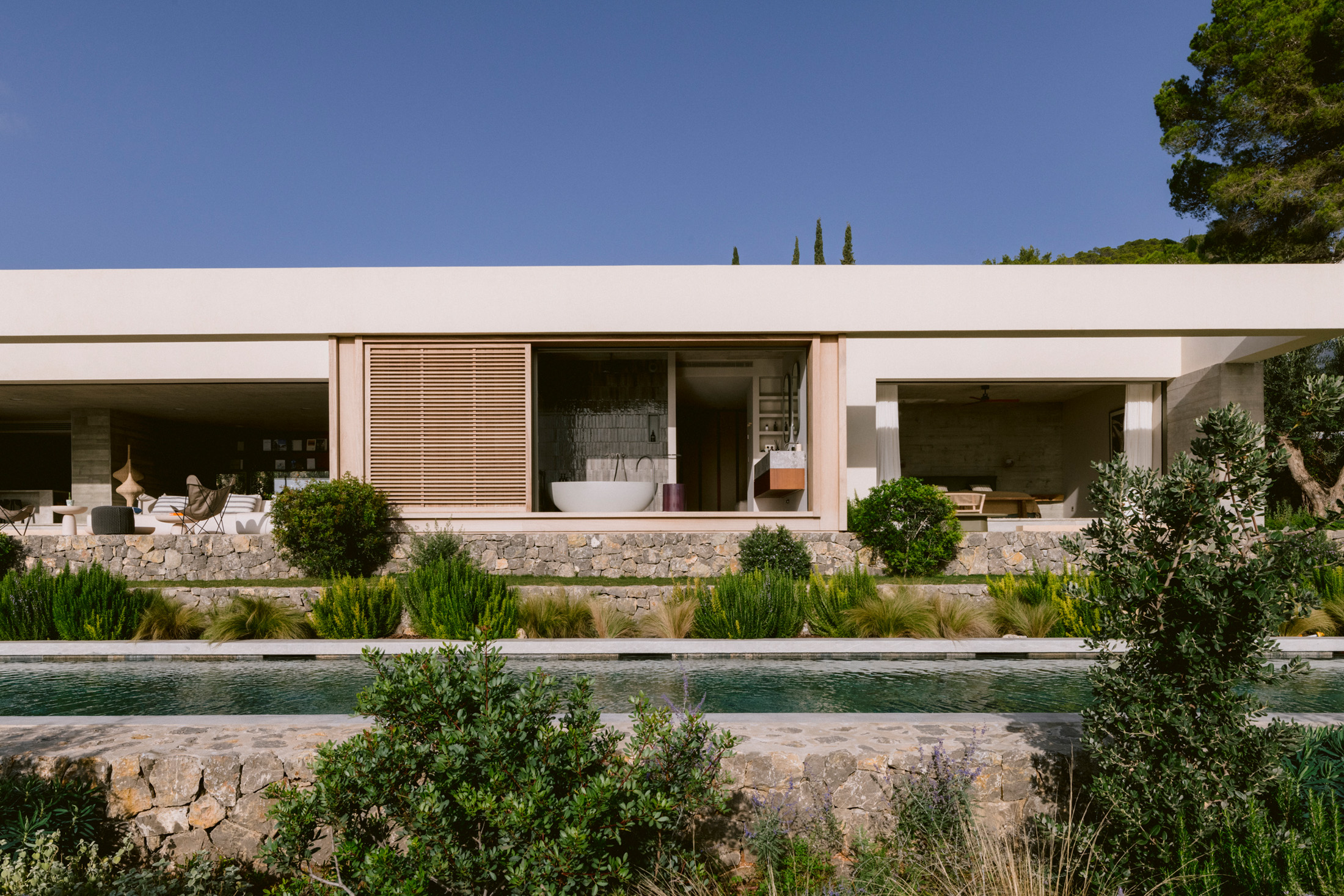
A sense of arrival is important, the founder of Romano Arquitectos and creator of some of Ibiza’s most stop-in-your-tracks homes eventually concedes, but he has other priorities. Ever since moving to Ibiza more than two decades ago – on 4 August 2000, to be precise – Jaime has been building his legacy, one instantly recognisable villa at a time. Precision, it becomes apparent, is not just a personal trait but a professional mantra. The devil is very much in the detail for Jaime – a realisation honed during his formative years spent studying at the Escuela Técnica Superior d’Arquitectura de Barcelona alongside positions at both architectural and interior design practices. This scenic route into the profession, as he describes it, opened his eyes to a wide-ranging repertoire right from the start, from “drawings that focused on the tiniest of details down to the last screw, to the biggest landscapes”.
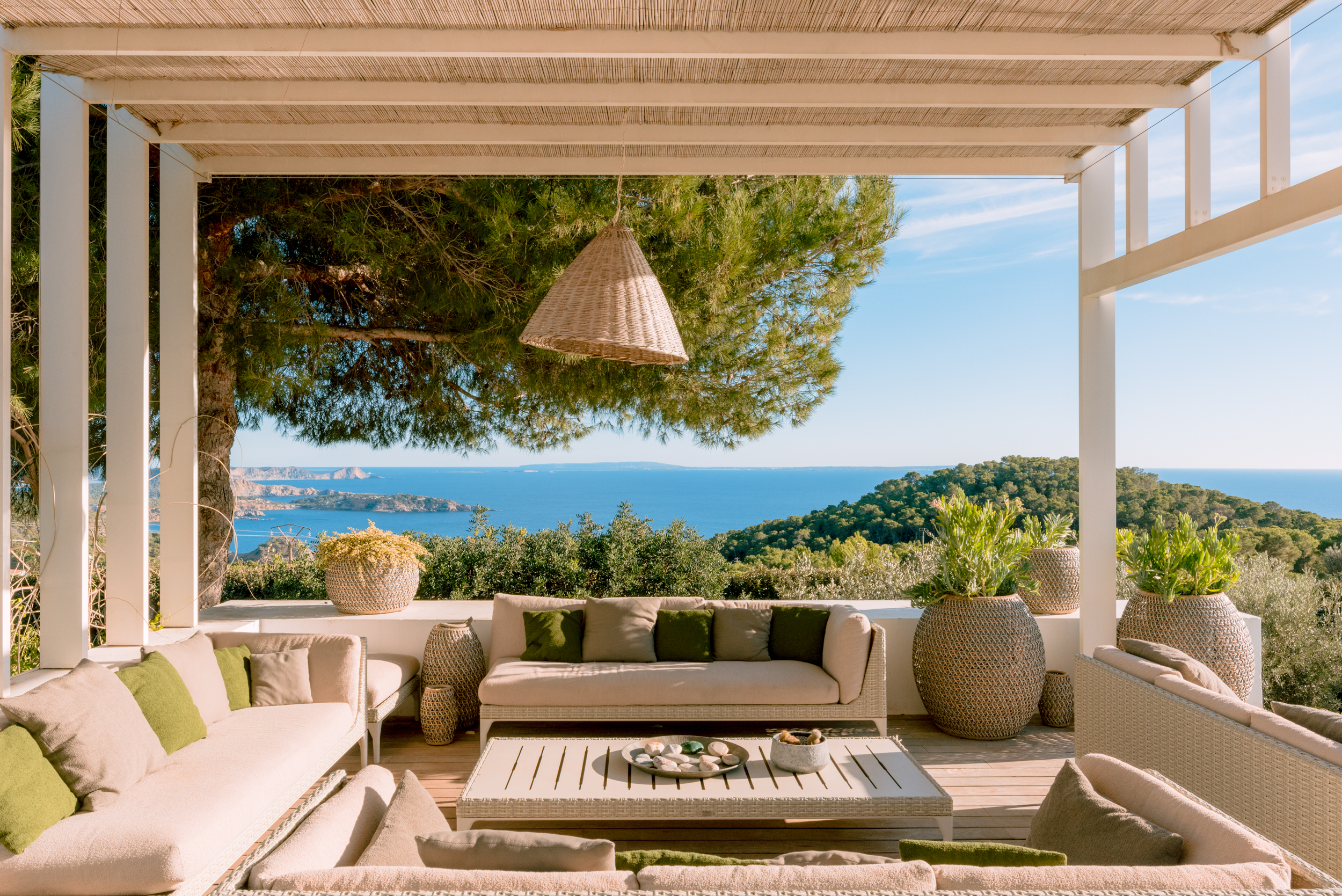

Sports facilities and restaurants were as much a part of his early oeuvre as developing material palettes. “I went from the minute scale to the huge scale, and that’s what we apply in Ibiza. My team and I can switch between both,” he explains.
The well-oiled, all-encompassing approach honed by the Romano Arquitectos team sees clients call on the practice to design everything from the architecture to the crockery. “Once you’ve found the atmosphere that you want to give a house, you can apply that to a texture on the façade or even the forks. There’s a philosophy that goes together.”
“I’m not designing for the person who has just walked in; it’s the person inside the house that I care about”
Central to Jaime’s philosophy is a sense of creative control. Everything is concise, exacting, poised. To achieve this, his team is relatively light in number considering the size of its output. Currently 12 architects and interior designers lend their vision to proceedings – more, Jaime believes, would risk the ability to deliver on the all-important details. “We try to make sure the same person sees a project through from the beginning all the way to the opening,” he says. Continuity also prevails thanks to the studio’s wide-reaching remit, which covers all aspects of the architectural design, interior design and decoration as required – going as granular as the wiring and plug sockets
The resulting homes certainly deliver on an immediate level, too. Often low-slung, lateral and angular, they appear to nod to mid-century modernism and the likes of Josep Lluís Sert, although Jaime is adamant, he isn’t chasing a certain look or style. For him, it’s less about the aesthetics and more about the atmosphere. “In our houses, it’s the living experience that’s different, the connection,” he muses. “Most of our clients have a dream, a family, a story”, which often hinges on how they like to spend the summer. “A myth of holidays”, as he puts it.


Jaime’s own sources of inspiration are partly drawn from the concept of “the holiday” – and he talks passionately and at great length about the establishment of paid leave in France in 1936. The bottom line being that holidays as we know them are a relatively recent concept that we should invest in.
“The architecture is about that conversation. It’s trying to understand what families dream of as a holiday and then creating a house to fit that.” The sentiment still rings true for Jaime, even though almost half of the houses he designed as purely summer residences for clients some years ago are now permanent homes, reflecting the island’s shifting demographic.
If escapism provides the motivation, then a sense of connection drives the execution. “There’s no architect on the planet that doesn’t talk about the relationship between inside and out,” he admits. To Jaime this is achieved several ways. One of his most repeated design signatures is the showpiece that is the covered terrace, somewhere to provide shade and shelter and enable residents to immerse themselves in the landscape. “The house is just an excuse to have a porch,” he laughs.
Another Romano trademark, which is also integral to this sense of connection, is corridors – or the lack of. “We don’t do them,” he shrugs. “We take a corridor and squeeze it until it disappears. Or we reimagine it so that it’s a space that does something else.”
“It comes back to that idea of being on holiday. If everything is in harmony, everything will feel harmonious”
Like at Can Amigo, in many ways a textbook Jaime Romano villa. Behind its striking façade, linear living spaces cede into one another, with a central hub that transitions seamlessly into bedrooms and bathrooms, each with barely-there boundaries between the outside. To one side, so inconspicuously you might not really register what would otherwise have been, an unused hallway has been transformed into a functional study. A desk lines a cinematic wall-to-wall window, bathed in soft north-facing light and peaceful garden views.
Corridors are also absent from Villa Vedra, a more recent Romano creation that’s orientated towards magnificent Es Vedrà. Jaime points to the continuity between bedrooms and bathrooms, and the constant connections to the outside, which allow people to just be, in complete privacy. The floorplan is where the magic happens – and where boundaries are pushed, literally and metaphorically. It’s also how Jaime ensures privacy and, crucially, practicality are factored in. “It comes back to that idea of being on holiday. If everything is in harmony, everything will feel harmonious,” he says.
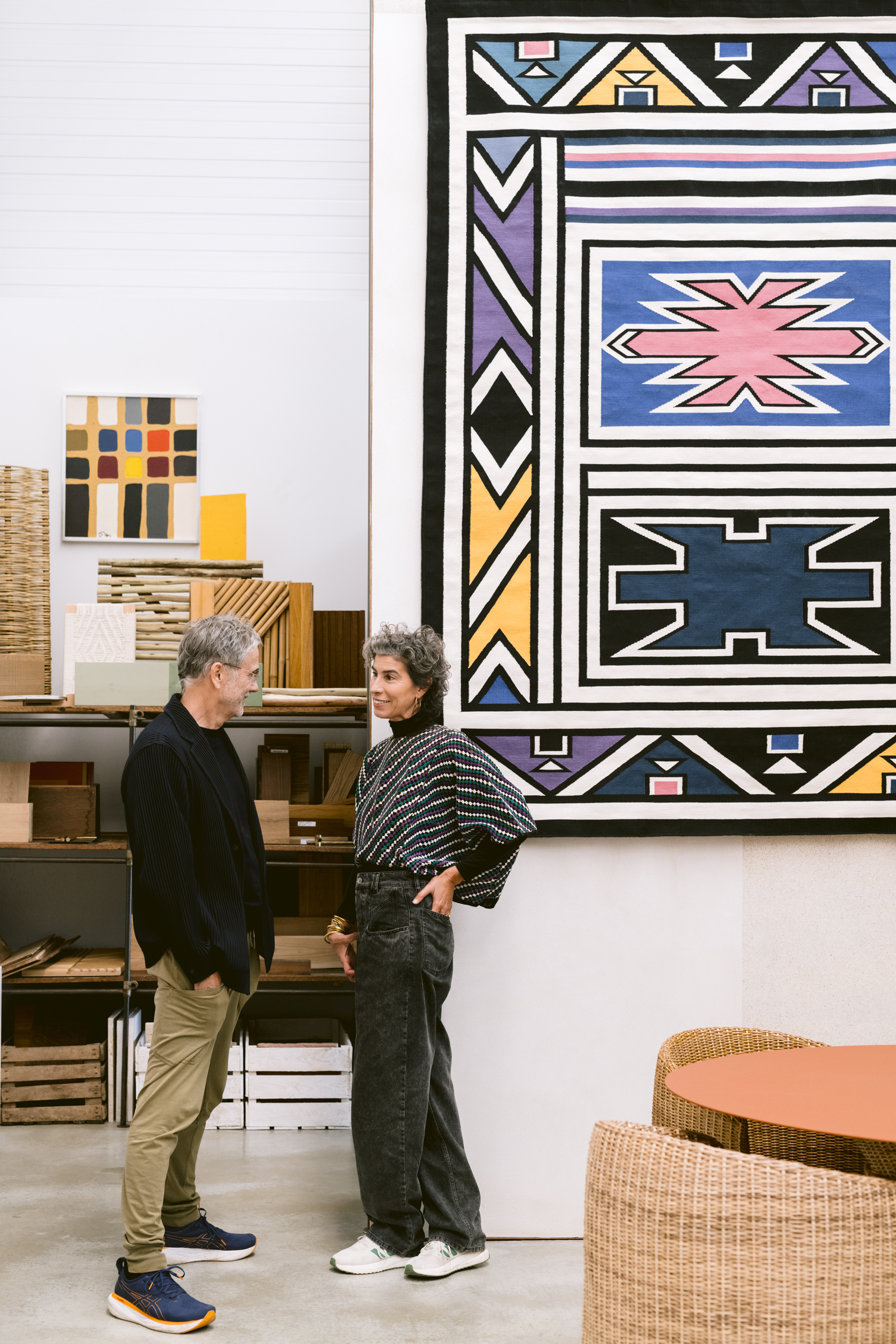
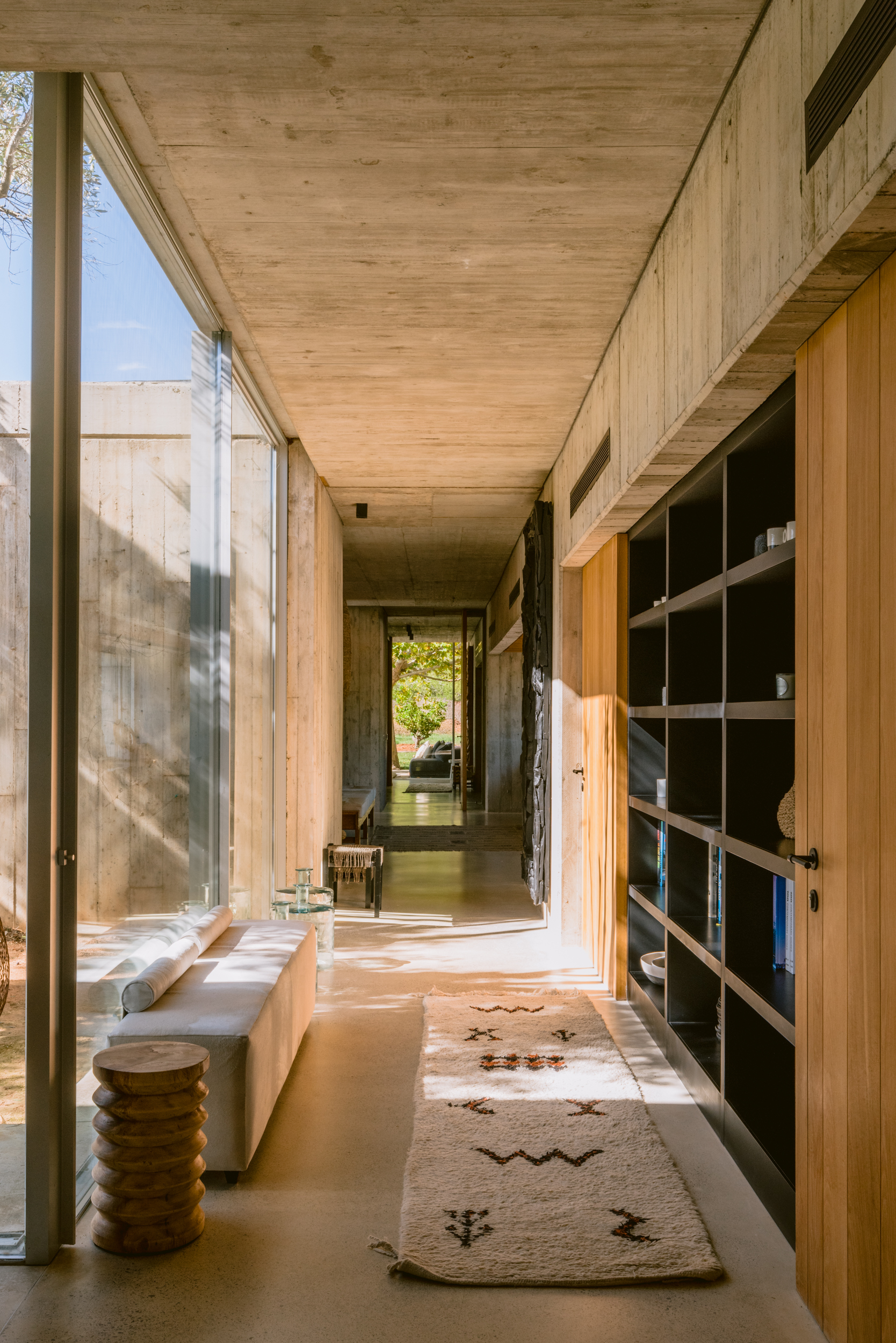

This is where Jaime’s wife, interior designer Roberta Jurado of Box3 Interiores, plays a pivotal role. A frequent collaborator on any given project, she’s always on hand to share her opinion “over the shoulder”, even on schemes she’s not directly involved in. Roberta brings an eye for colour, a feel for texture and a particular intuition for the nuts and bolts – ensuring there are spaces to dry the laundry, for example, alongside interventions that make life easier for the housekeepers and chefs running the show.
The kitchen – Roberta’s happy place – is given particular attention, with Jaime’s experience as an erstwhile restaurant designer helping to configure the layout and circulation. “For us the kitchen is really the centre of the social moment,” he says. “We’ve had kitchens that we’ve designed for families who cook themselves, then the house is sold to someone who has a professional chef, and of course, that’s another logic.”
Cue consequent refurbishments, which now make up the lion’s share of the studio’s work rather than new builds. “There’s no more land, luckily,” Jaime adds by way of explanation. This, he notes, has prompted a change in mindset. “Whereas for many years, architecture was all about business – labelling bedrooms ‘bedroom 1, 2, 3…’, now we’re referring to them as ‘George’s bedroom’ and so on”. It’s a welcome shift: “It’s getting more personal, more related to the family, like it once was.” Whatever form the island’s villas take in the future, though, Jaime undoubtedly has a knack for creating spaces that speak to people. He might not be trying to impress, but perhaps that’s the only thing he’s failing at.


