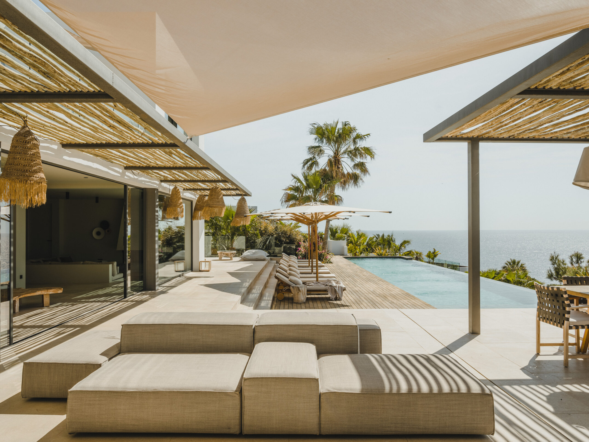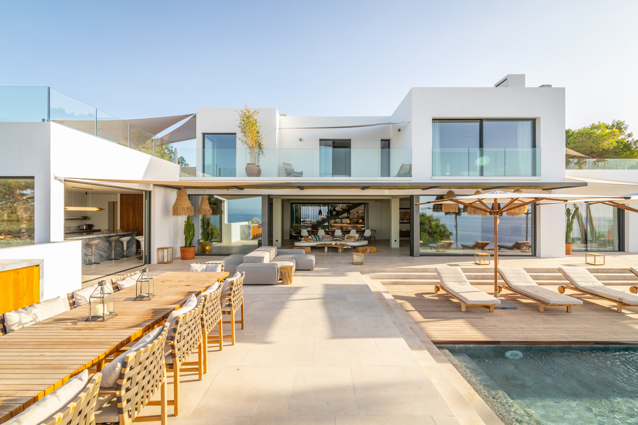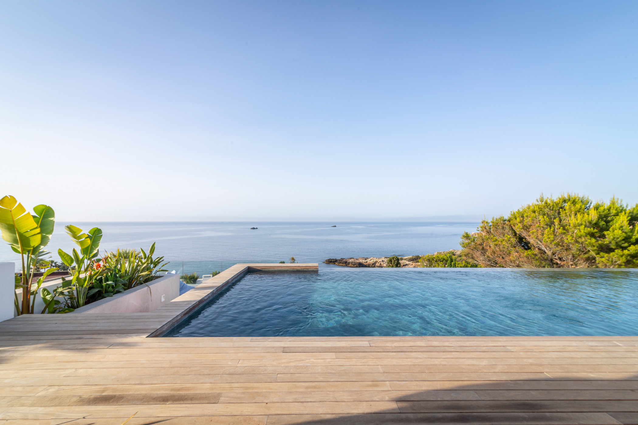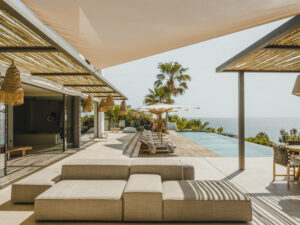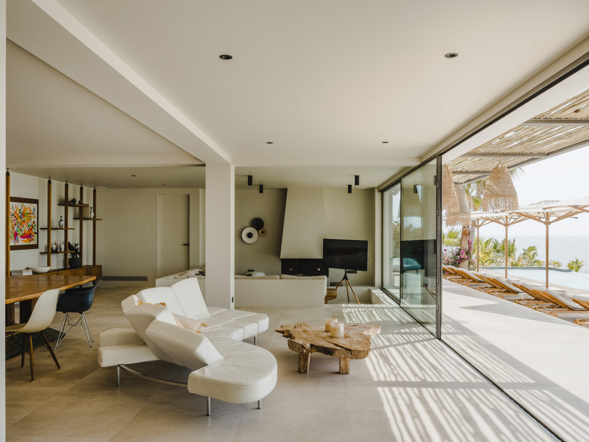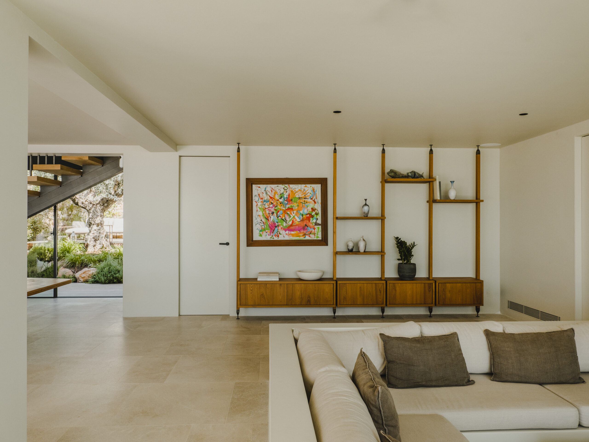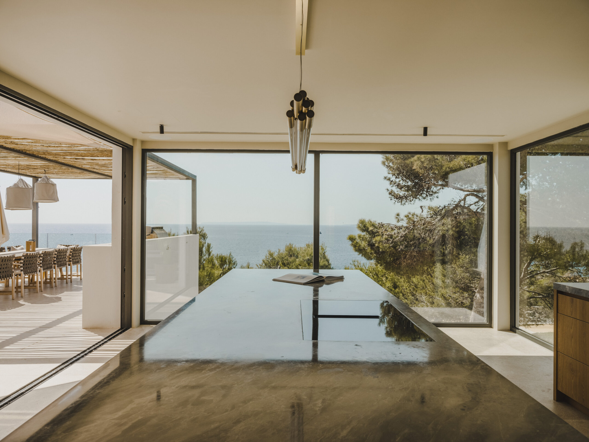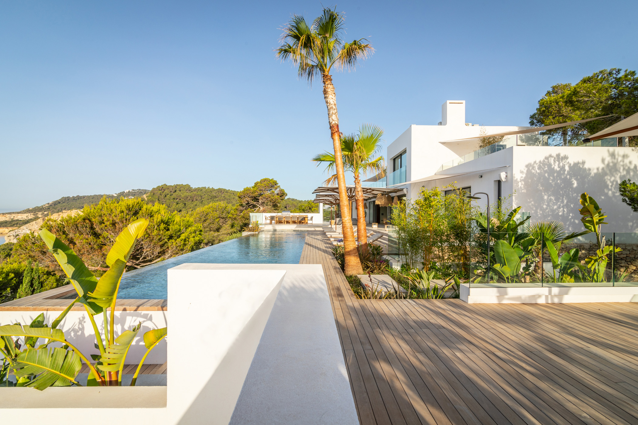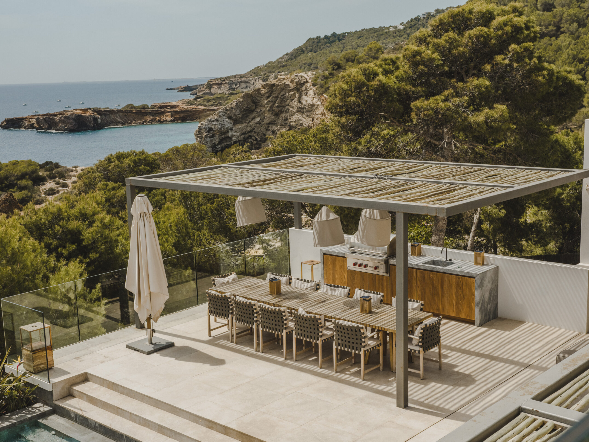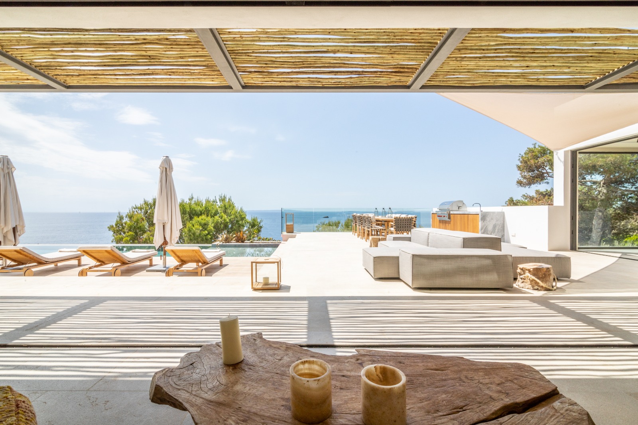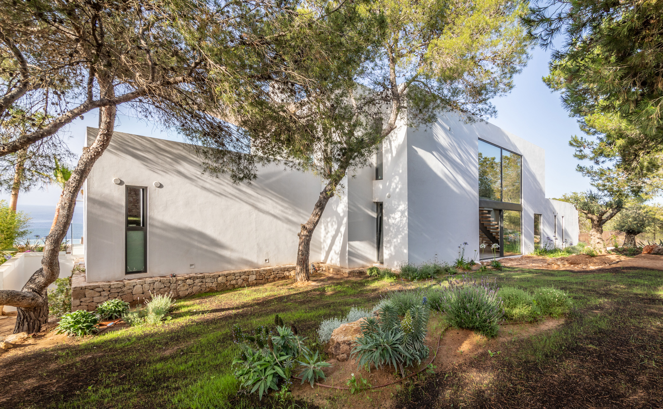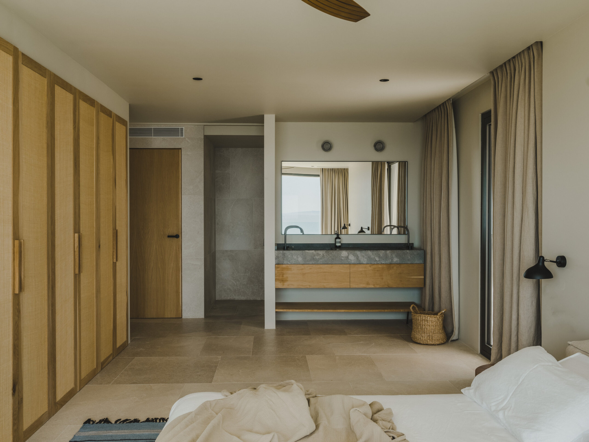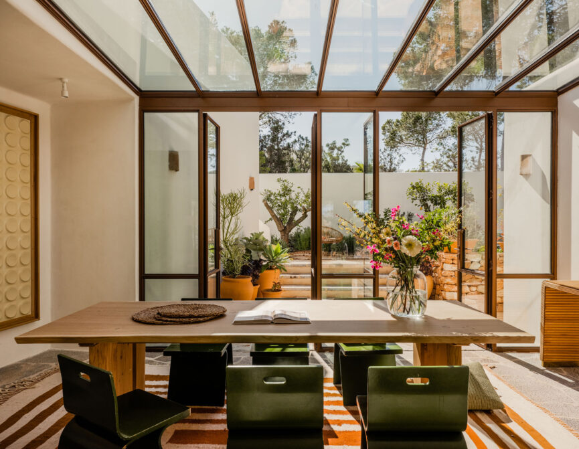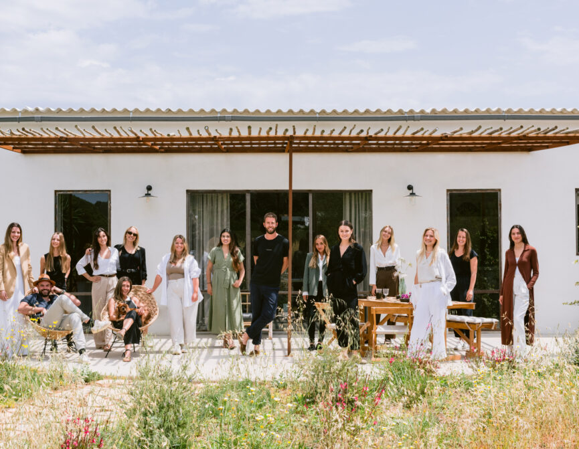Ibiza Interiors on creating connections at Villa Elevado, an island home with an enviable vantage point.
Connections are one of Ibiza Interiors’ calling cards. For founder Jurjen van Hulzen, a building that doesn’t connect – with the landscape, the existing architecture, or the lifestyle of its inhabitants – doesn’t function.
At Villa Elevado, perched high above the island’s southwestern shoreline, the studio has joined all the above dots to create cohesion, inside and out. Wherever you look, the ocean swims into view. A showstopping terrace, entire walls of glazing and glass-fronted balconies frame a spectacular 180-degree seascape. That’s just for starters. Open, lateral spaces segue into uninterrupted sightlines while an array of natural materials, from smooth tiles to chiselled stone, look as though they could have been mined from the surrounding coastline.
Having recently expanded its remit to include a full turnkey package – decoration, landscaping, the works – this project took the studio back to its interior architecture roots, with architectural elements having already been realised by another island-based practice, Romano Arquitectos.
“When we work on a project together with another local architect, often they will have already drawn up plans, but then we’ll come in and, if necessary, modify the layout,” explains Jurjen. “We’ll visualise how the space can work best.” This might involve removing walls and refining the materials, fixtures and finishes. “We really zoom in and draw out the details.”
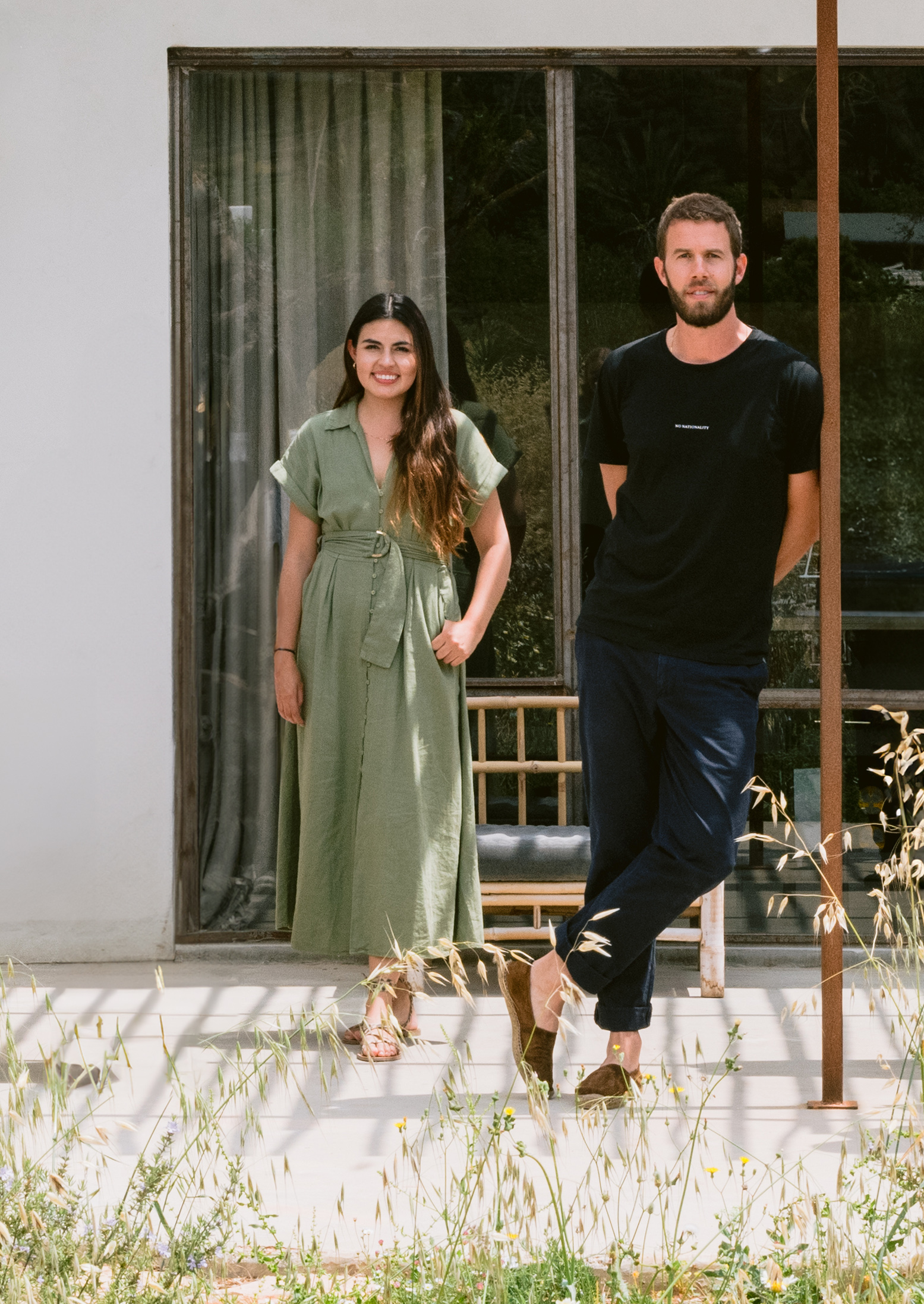
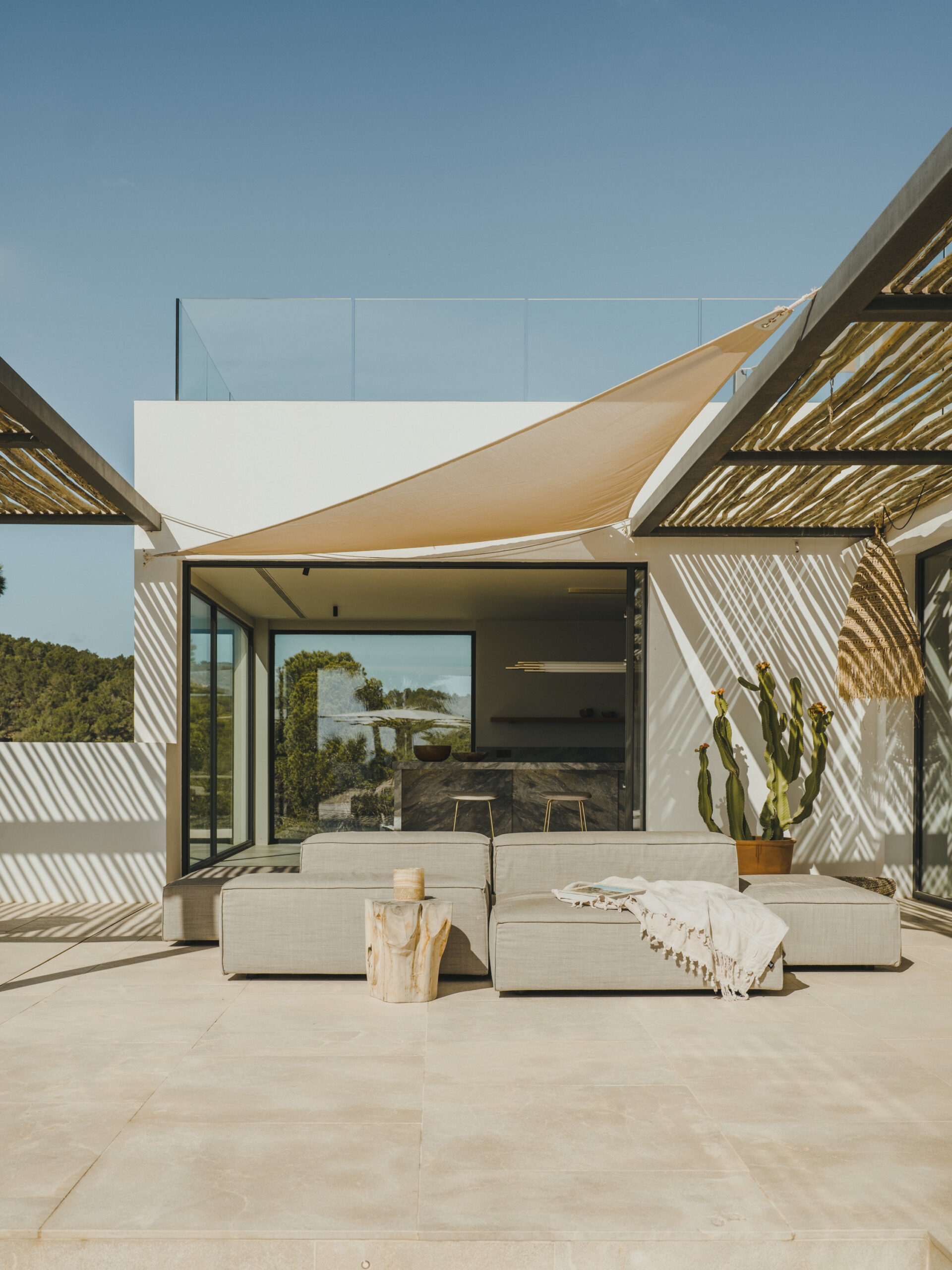

“We wanted Villa Elevado to be at one with its surroundings – to make connections with the landscape and keep them intact.”

Pandemic-related delays coupled with some unforeseen structural changes to the existing building meant the project took longer than expected – and ended up being more of a new-build than a straightforward renovation. However, this gave Jurjen and interior designer Adriana Mansilla breathing room to refine their approach.
“We always start with a concept design for the look and feel, the atmosphere. We’ll think about how this reflects a client and the way they experience the space,” notes Jurjen. At Villa Elevado, the pair wanted to inject personality into the pared-back, modern shell, and invite the enviable panoramas in. This wasn’t simply a question of making the windows bigger. In the end, it was the materials that made all the difference.
“In the original plans, a lighter stone floor had been chosen, but luckily we were able to replace it with a darker option to create some texture,” says Adriana. “We really wanted to make the finish a little warmer by bringing in some wooden elements together with the natural stone floors.”

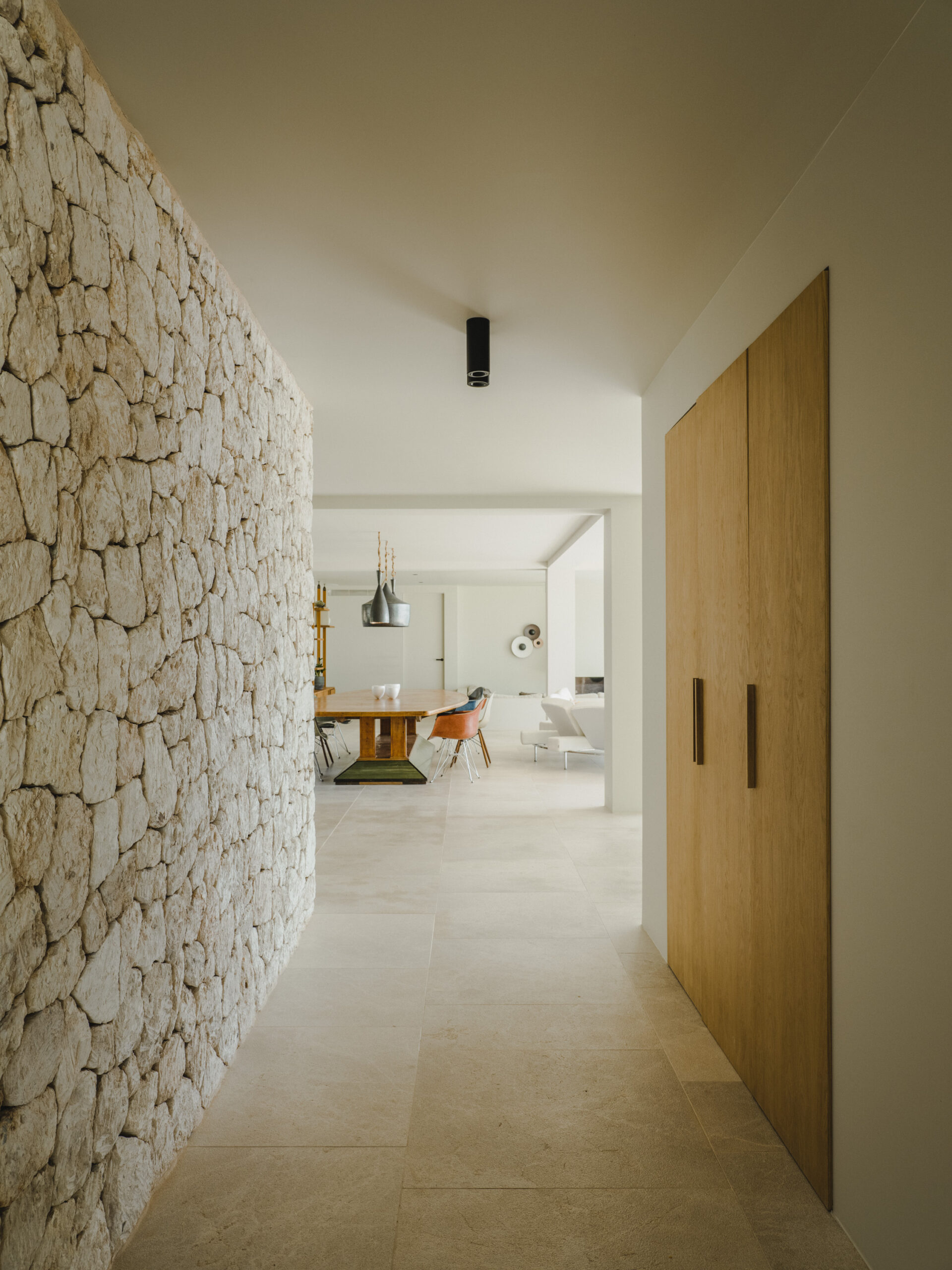

“We always start with a concept design for the look and feel, the atmosphere. We’ll think about how this reflects a client and the way they experience the space.”



Throughout, the rustic is tempered with the contemporary – think exposed stone walls with rich-grained wooden cabinetry. Interjecting rougher-hewn surfaces with more polished ones creates welcome contrasts. “The natural stone in the principal suite brings a lot of texture inside where everything is so soft, which adds character,” muses Adriana, who wanted to avoid anything feeling too stark or uniform.
With its neutral tones and pervading sense of calm and simplicity, Villa Elevado is part of an evolving Ibicencan design mould that looks to the landscape for inspiration. “A decade ago, you’d see a lot of villas where everything was white with these big windows. You had to wear your sunglasses inside because everything was so bright,” Jurjen laughs. “In homes where you already have a lot of light, it’s better to make the materials darker rather than having all these hard white surfaces. What we have here feels much more natural, softer.”
The canvas completed, the team turned their attention to the furniture. Wooden kitchen units were custom-made by local artisans, while minimalist mid-century-style pieces were sourced from the Ibiza Interiors retail division and paired with the owner’s existing furniture. “Sometimes we do projects that are furnished with one hundred per cent our designs and the result can almost be a little too perfect,” says Adriana. “It’s nice if clients also bring a few items to make it more their own.”
Stocking authentic vintage wares alongside contemporary furniture and artwork, this side of the business is part of Ibiza Interiors’ new scope to create “a one-stop-shop for full projects, under one roof”, as Jurjen puts it.
The approach might be fully integrated but it’s certainly not one size fits all. In every project, there’s bandwidth for idiosyncrasies to shine. At Villa Elevado that means the unrivalled setting is celebrated from every angle. From the living room’s sunken seating nook to the principal bedroom’s freestanding bathtub, the sea views take centre stage.
Jurjen has spoken in the past about how working in Ibiza constantly exposes the team to natural elements that continue to inspire. “It’s the reason we approach designing homes the way we do,” he reflects. “We wanted Villa Elevado to be at one with its surroundings – to make connections with the landscape and keep them intact.” Having created an island home in perfect harmony with its setting, Ibiza Interiors has done just that.
Villa Elevado is available to rent from €43,500 per week.


