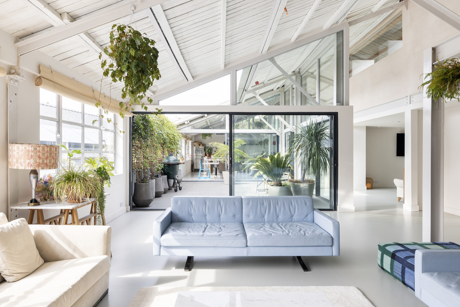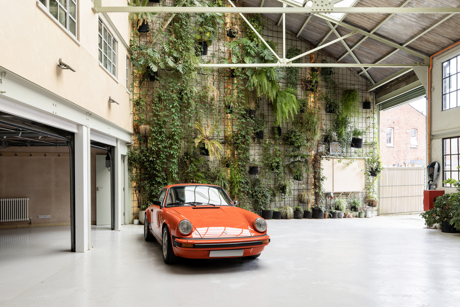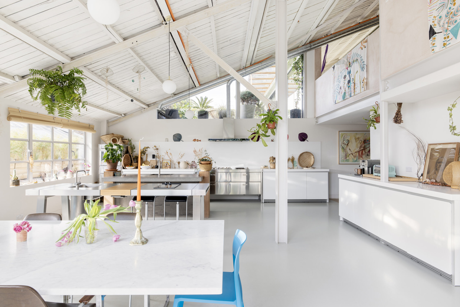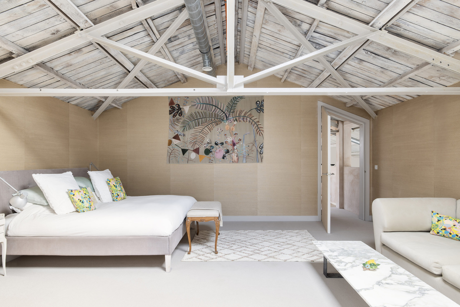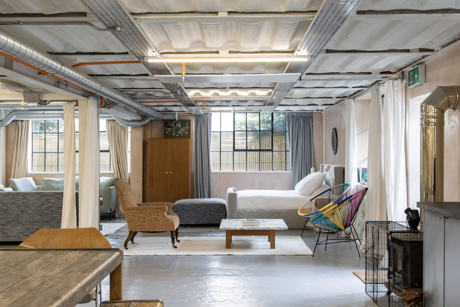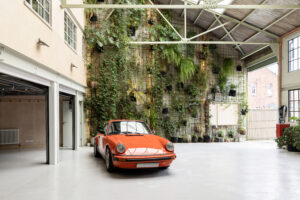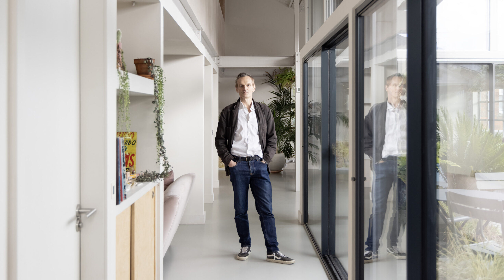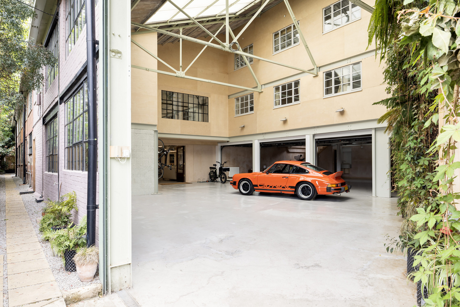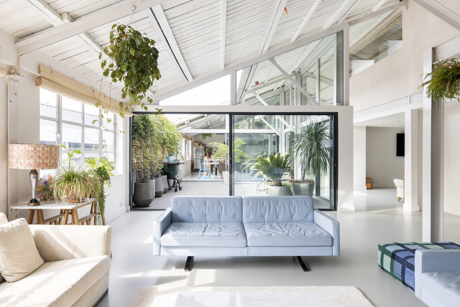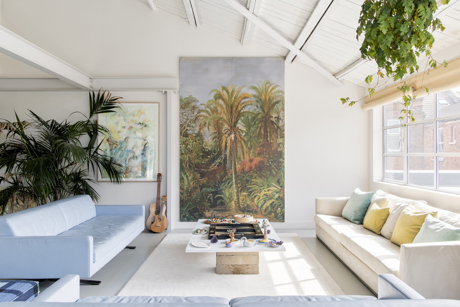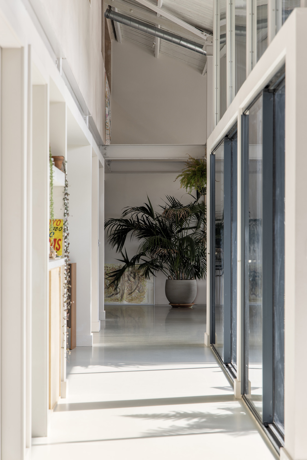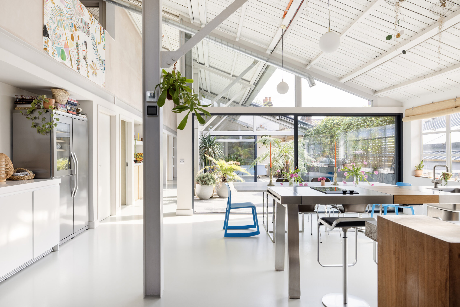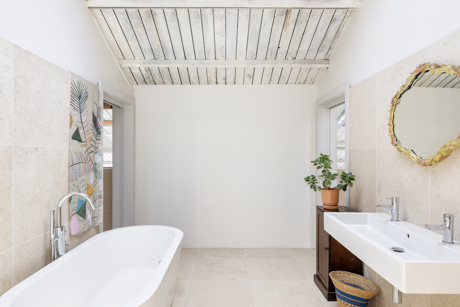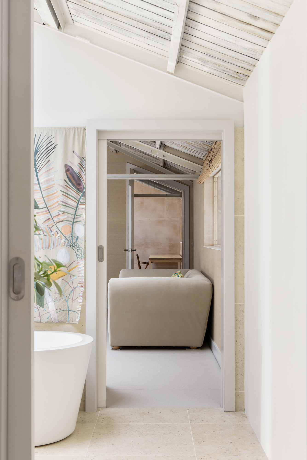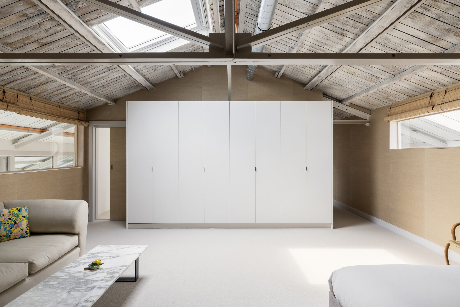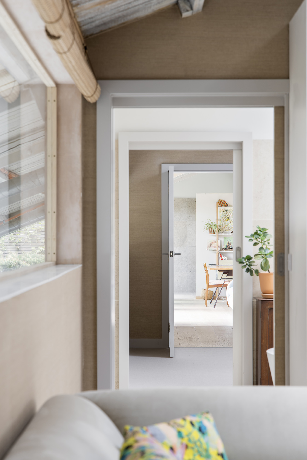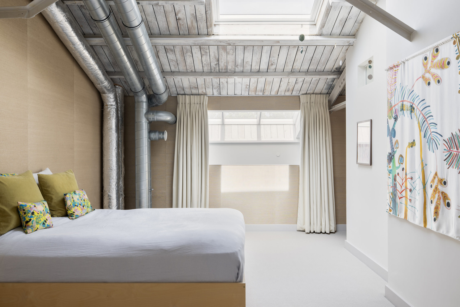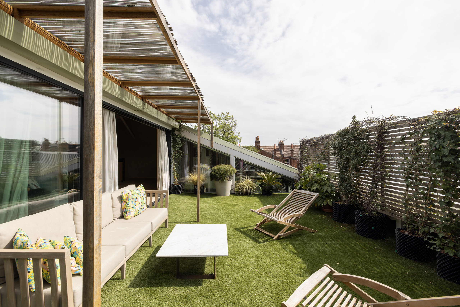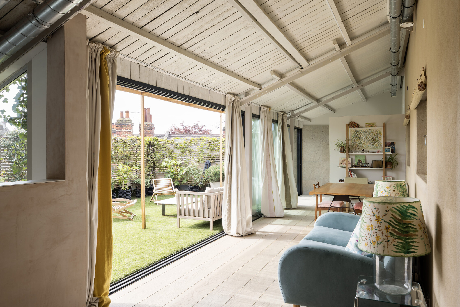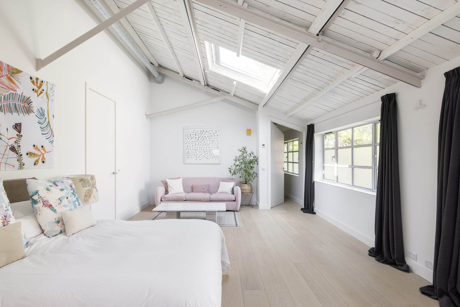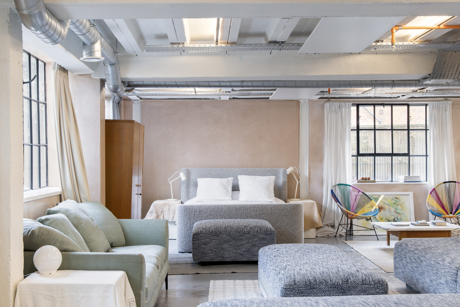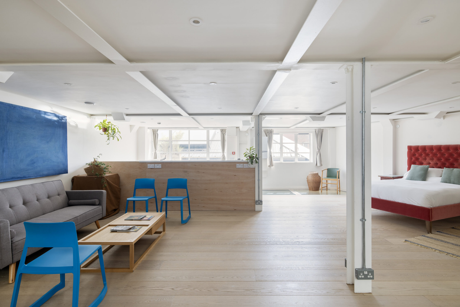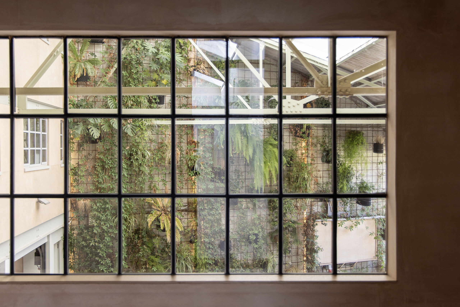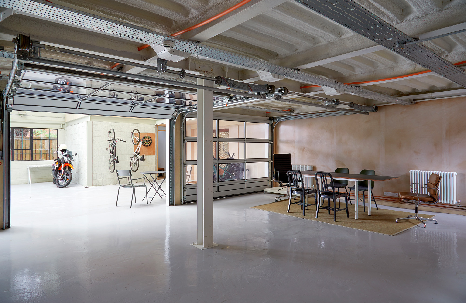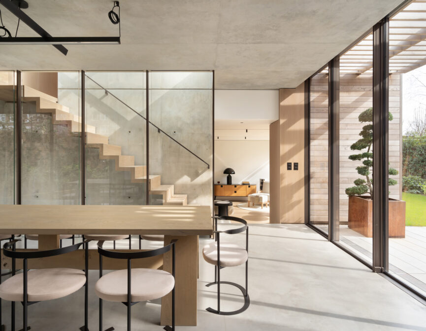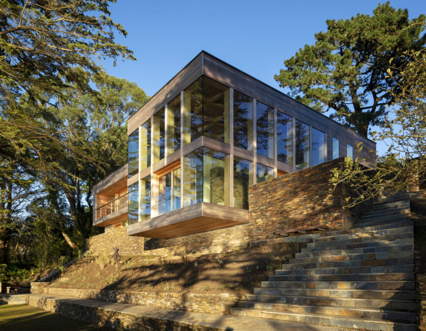Homeowner Simeon Anderson on reimagining former warehouse Wotton Works for the next generation.
All homes have a story to tell. Among the most conversation starting are one-time commercial buildings. From former laundries and dairy factories to fruit warehouses and brewery premises, what makes these spaces stand out isn’t just the expanse of exposed brick and envy-inducing lateral footprints that await inside, but their ability to defy expectation. What lies behind these original façades often surprises.
Take Wotton Works, a colossal warehouse constructed between the First and Second World Wars that was once home to aviation powerhouse Handley Page. Honouring its trailblazing heritage, owner Simeon Anderson and his wife Sophie have sensitively converted the building into a one-of-a-kind mixed-use property that encompasses a five-bedroom split-level penthouse and commercial spaces, spread across almost 13,000 square feet.
The proportions at play are staggering, but its unassuming frontage, tucked away down a 30-metre gated driveway, gives little away. Lift the five-metre-high roller shutter, however, and tardis-like volumes begin to unravel, starting with the triple-height courtyard that greets you on entry.
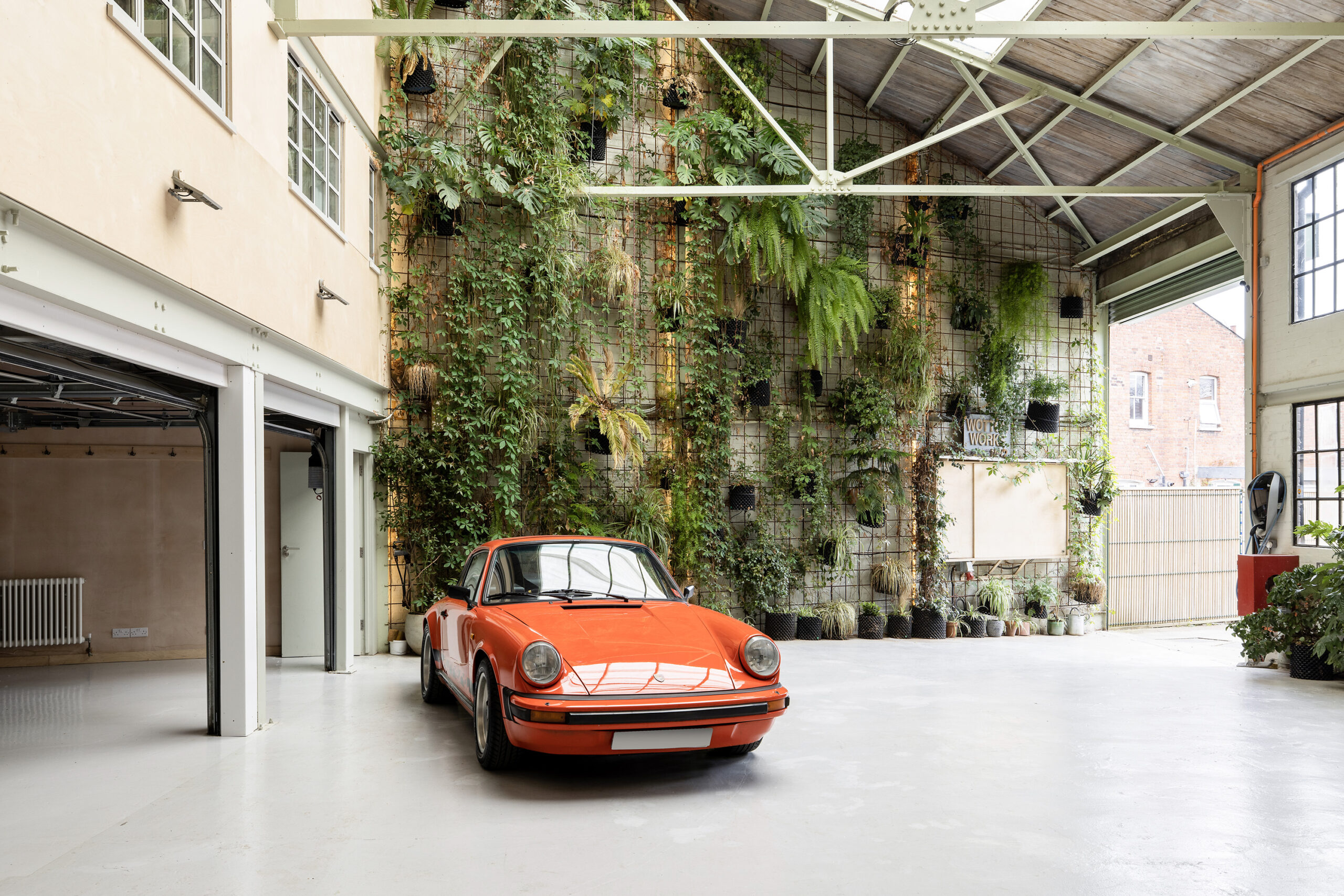
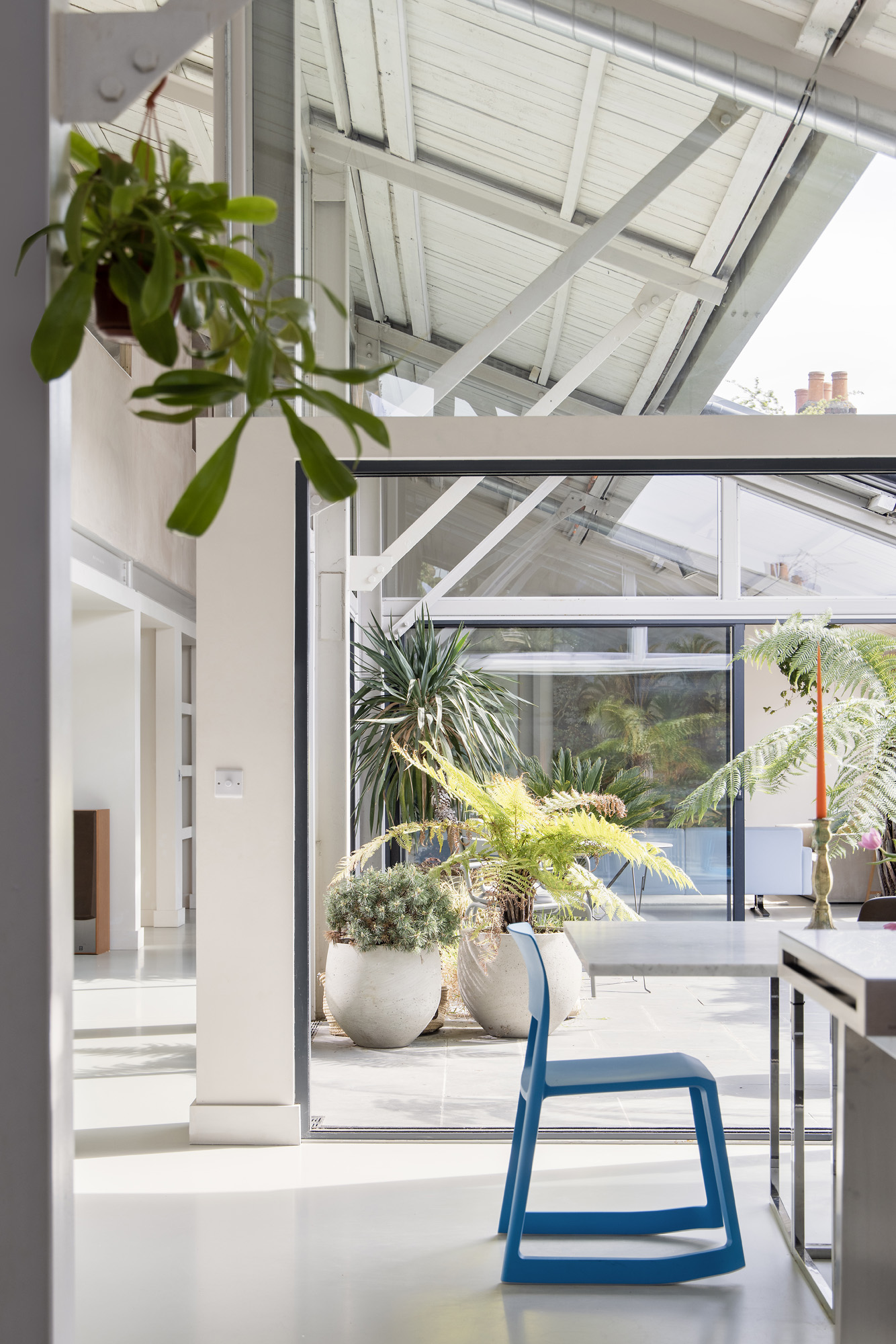

When Simeon and Sophie acquired the building in 2018, it was a far cry from its Halifax bomber producing days. Archive photographs from the era show workers shaping aircraft propellers and painting fuselages. A century later, the reality the couple was faced with was a little different.
“The building was being used as an MOT garage and it contained over 300 tyres and a 1,000-litre dirty oil tank,” says Simeon. “There were abandoned cars everywhere and it was all under an asbestos roof.” As you might imagine, charm was in short supply; the flank wall had collapsed and most of the original Crittall windows had been covered up with block work. “The consultants that saw the building at the time understandably encouraged us to demolish it,” he adds.
It wasn’t until the couple found an engineer that respected their vision for retaining the original Lanarkshire Steel structure that they discovered the building was capable of being adapted. The transformation that followed was ambitious. Paying tribute to its history, the commercial and the residential now exist side-by-side.
On the ground floor, there’s a versatile Class E studio, which includes a self-contained living area with kitchen and shower facilities. A second, larger office, extending to over 4,000 square feet, comes with Live-Work planning consent. This effectively allows for a residential component, making it the ultimate working from home space. Above this, the duplex penthouse apartment is an entertainer’s or collector’s dream.
I think we have a duty to the next generation to reuse these historic buildings, where the generosity of volume is often difficult to create in modern living.
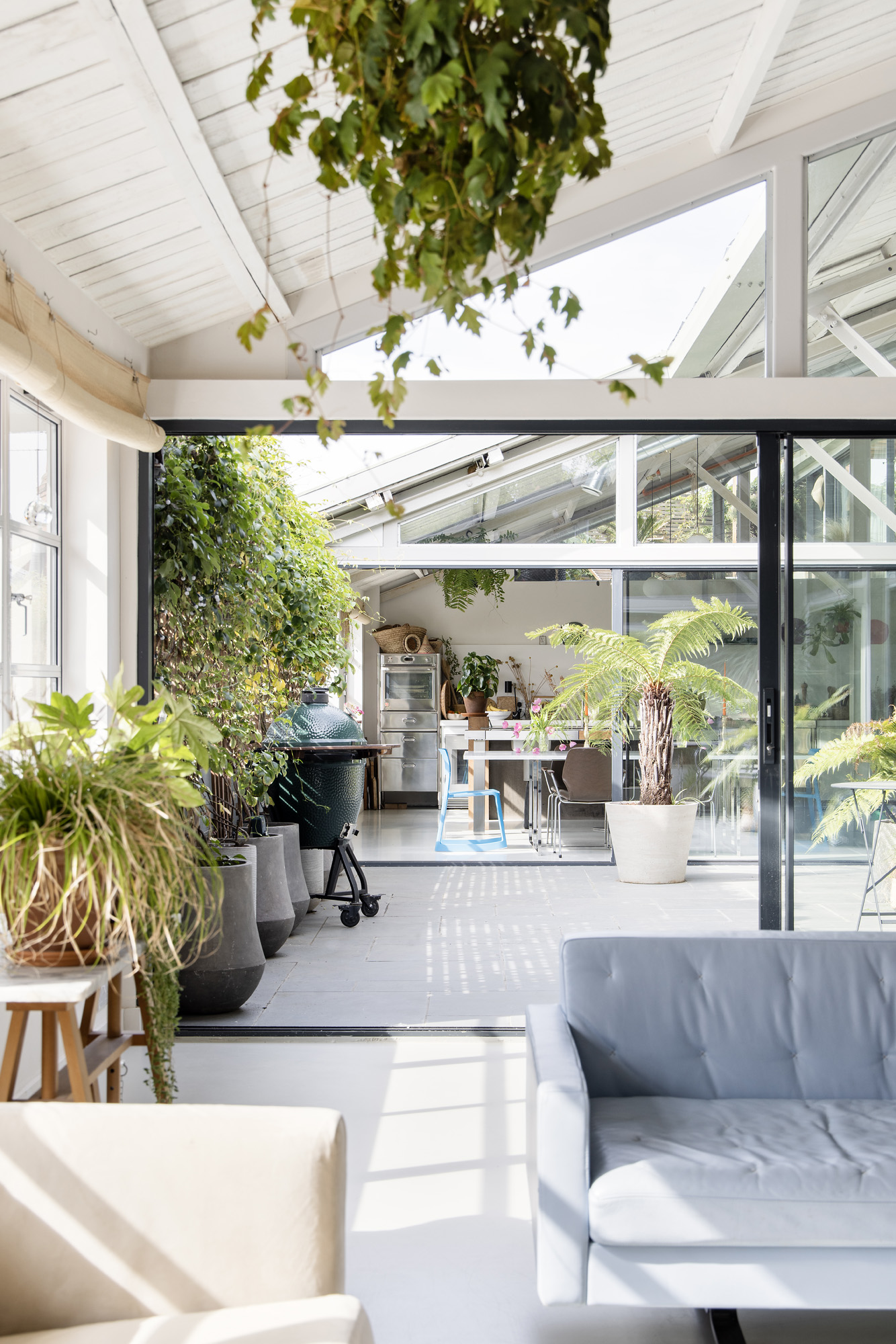
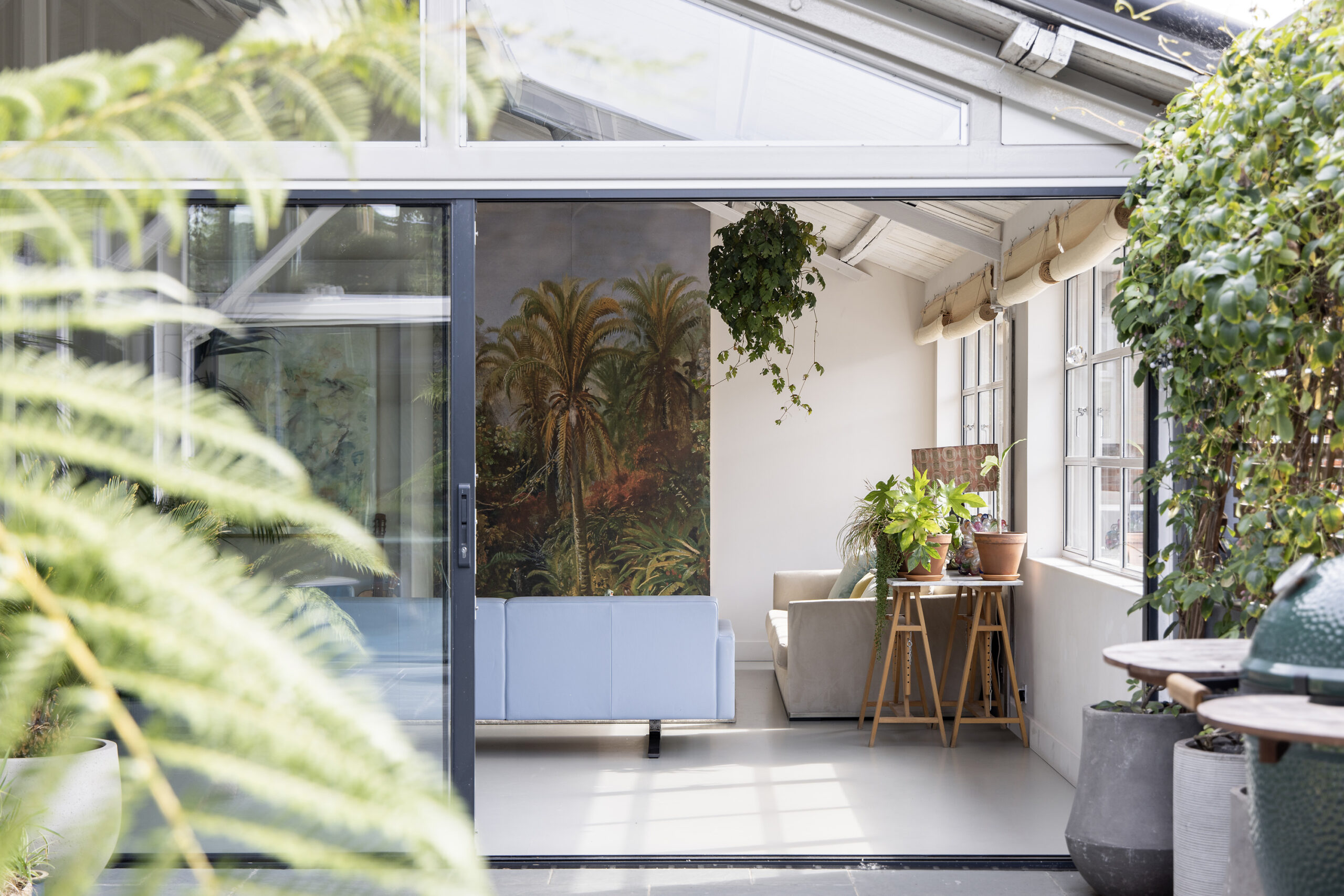
“This is effectively a new build but retaining the original windows, concrete floors, terracotta brickwork and all of the original steelwork,” explains Simeon. Working within the existing envelope, two roof terraces were created on the southside of the building along with a new 150mm foam core metal insulated roof. All the original 25 windows were replaced with like-for-like but modern-spec Crittall. To introduce additional natural light, sliding terrace doors and a dozen rooflights were also installed. The whole renovation is tied together with a carefully curated palette of finishes to “bring warmth to the huge volumes”.
The materials selected reflect the building’s industrial roots – think birch ply staircases, polished concrete and exposed conduits. There’s a simplicity and an honesty to the stripped-back aesthetic. Across the penthouse, the rich patina of the original pitched wooden ceiling steals the show, crowning a series of considered, contemporary living spaces. In the kitchen, a Bulthaup B2 island is complemented by a polished concrete counterpart for maximum functionality. Sunday morning visits to The Conran Shop ensured a long-coveted Alpes Inox cooker was part of the final culinary line-up. “We have double ovens, double hobs and double sinks, allowing multiple chefs their own creative spaces,” notes Simeon.
As well as making the footprint more functional, the couple has made it more sustainable, too. “We believe that conservation goes hand in hand with developments of this nature and by designing and refurbishing the existing, we’ve greatly reduced our environmental impact,” he says.
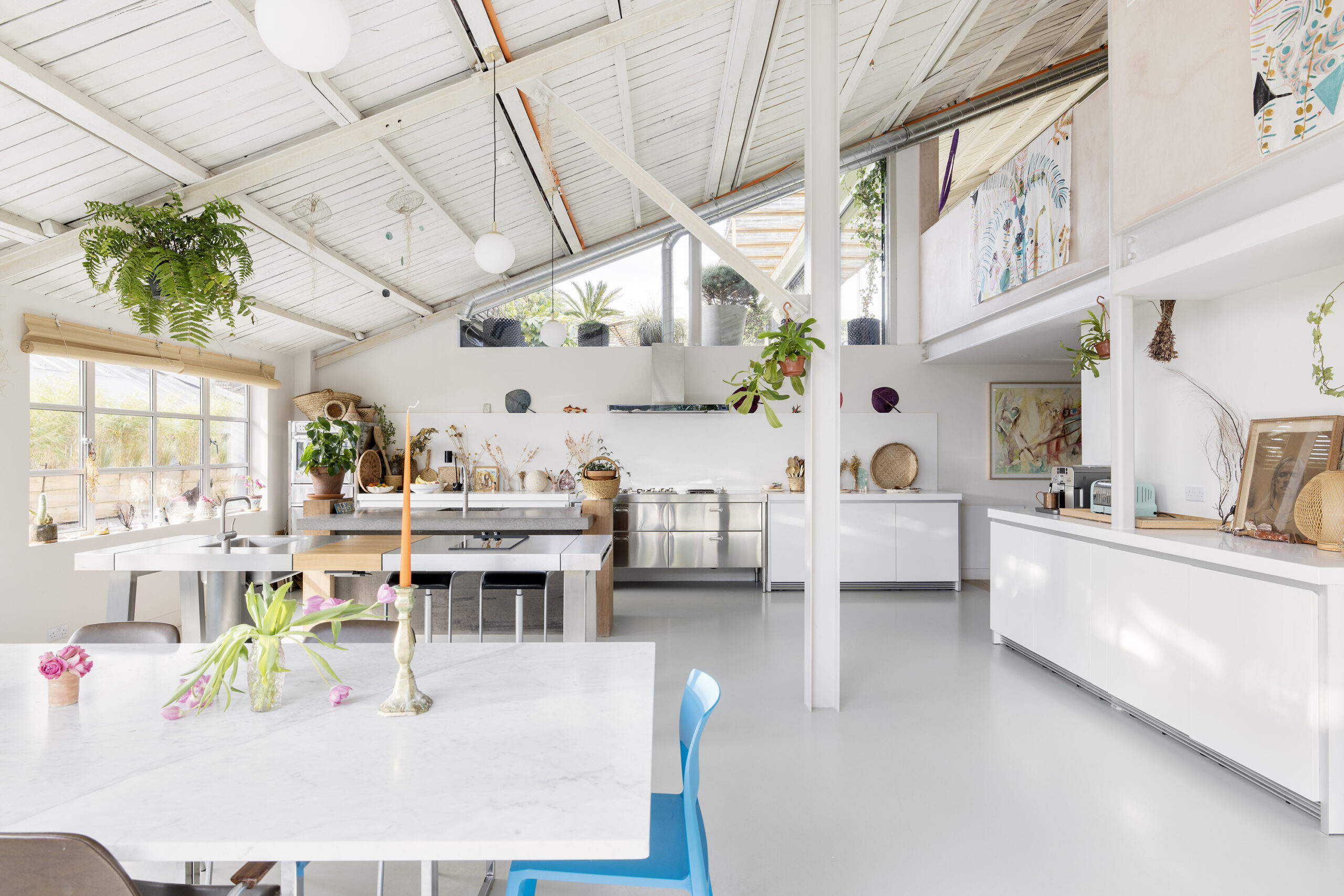
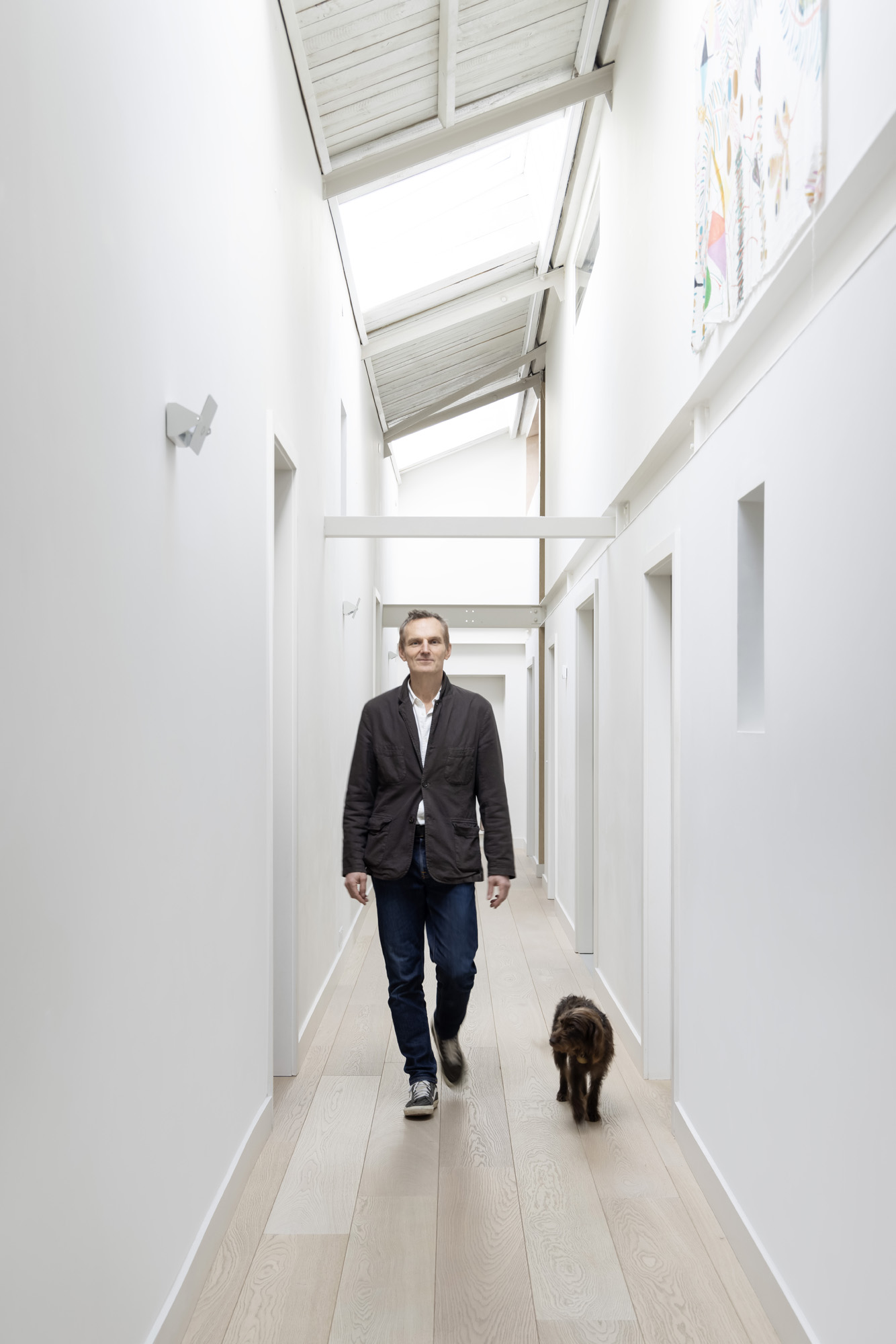

In addition to the 162 solar panels that provide all the building’s electricity when the sun shines, sustainably sourced and upcycled materials have been used throughout. “We’re lucky enough to have become custodians of many items from Adam and Maria at Retrouvius, including our front door, which was saved from Trinity College Oxford’s Cumberbatch building.”
Wellness is also part of the equation here. Three mechanical ventilation heat recovery (MVHR) units feed fresh air to every room eight times an hour. A towering living wall reduces ambient temperatures and stress levels, while being easy on the eye. It soars over a mega garage space – “a dream for loading trailers and camping gear for a weekend away” – complete with an electric vehicle charging point.
“This building is a total unicorn,” muses Simeon. “It would really suit someone who has a collection of classic cars or art, or perhaps a business, and would like to live above the commercial space.” Photography shoots, filming, pop-ups and parties – you name it, the expansive footprint can accommodate it.
For Simeon, the generosity of volume available means Wotton Works’ potential is endless, but being its guardian comes with a certain responsibility. Or, as he puts it emphatically: “We have a duty to the next generation to reuse these historic buildings.”
Wotton Works is available for sale. The penthouse is also available for rent on a short-let basis.



