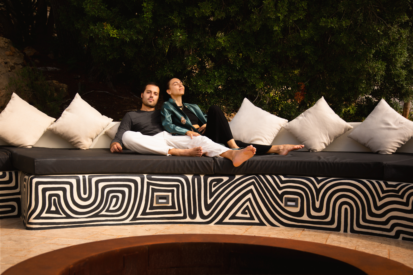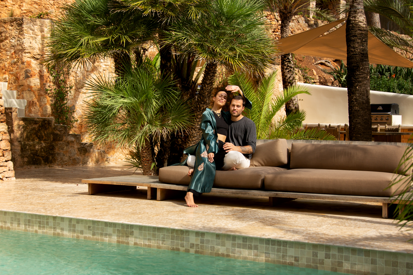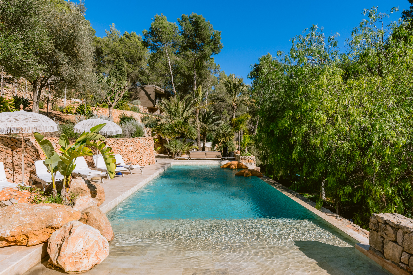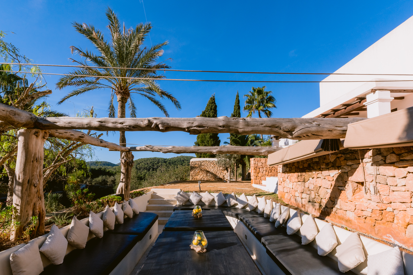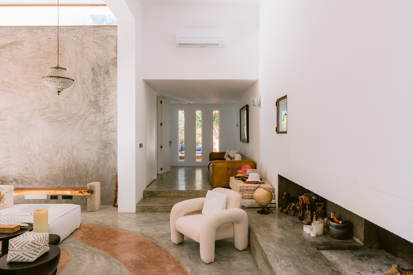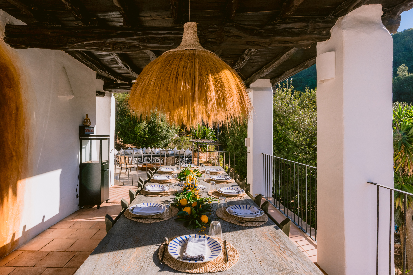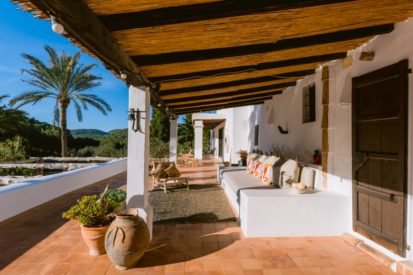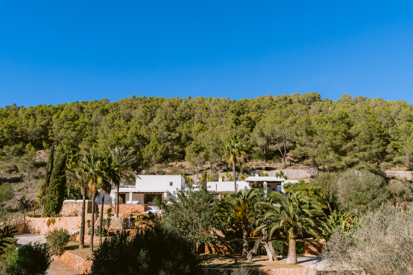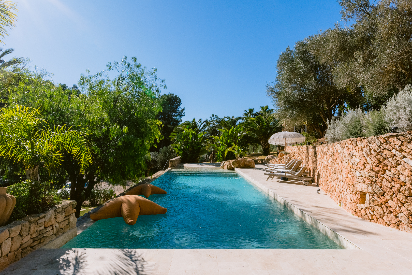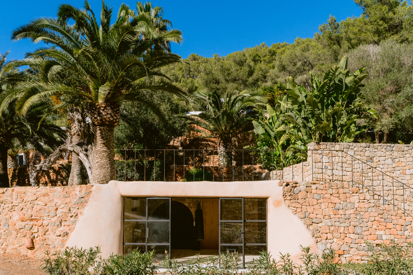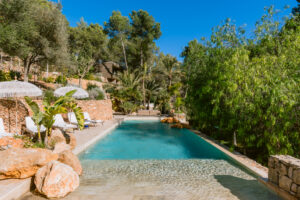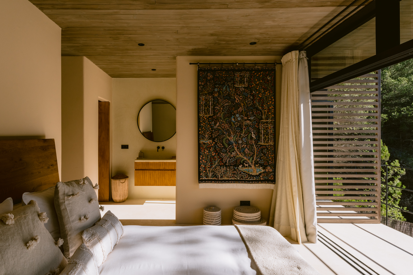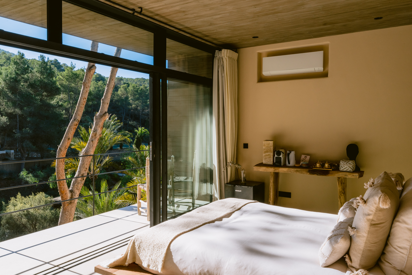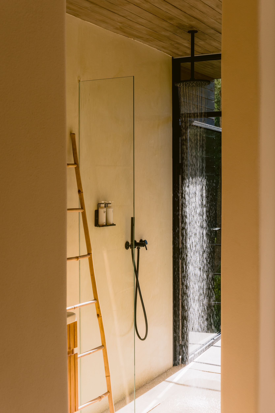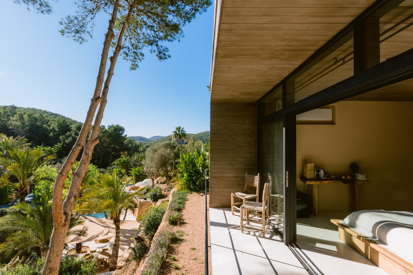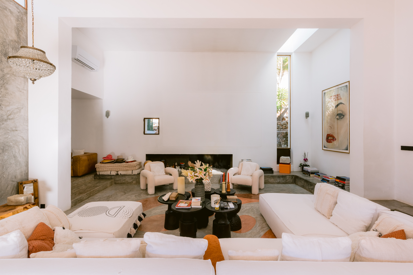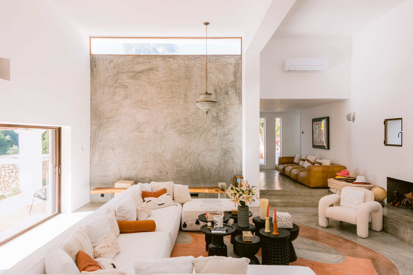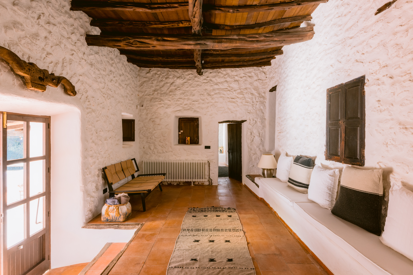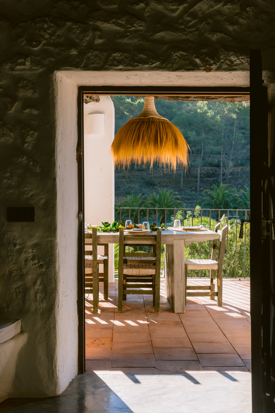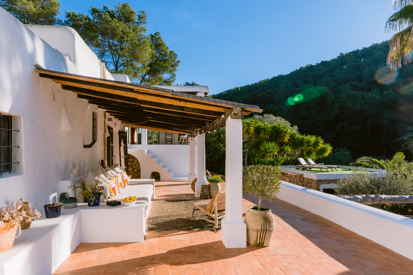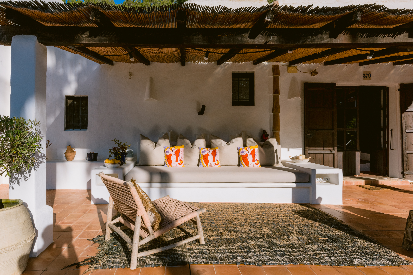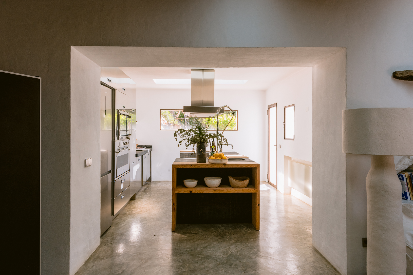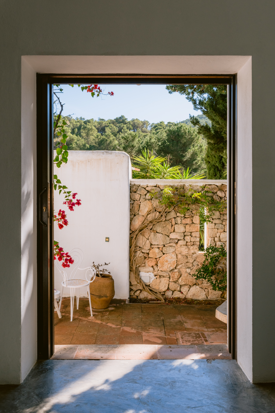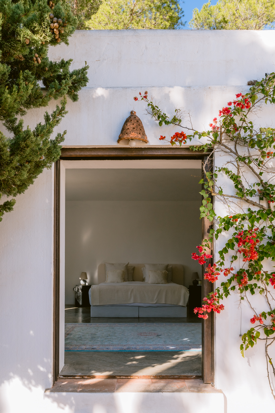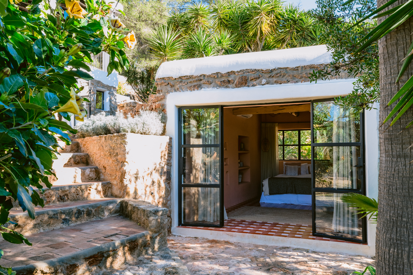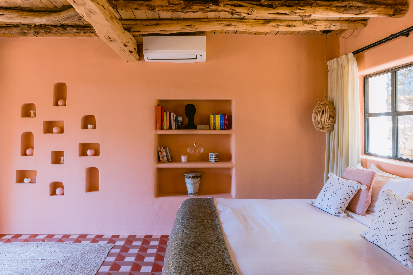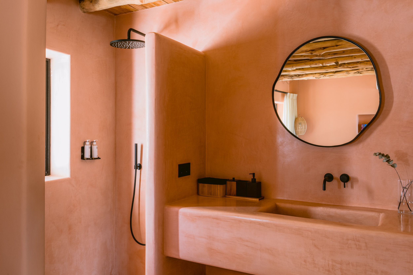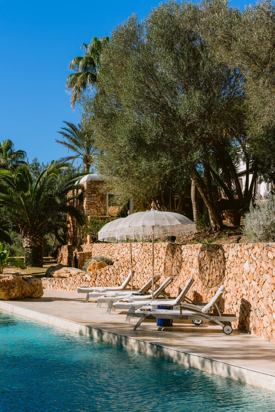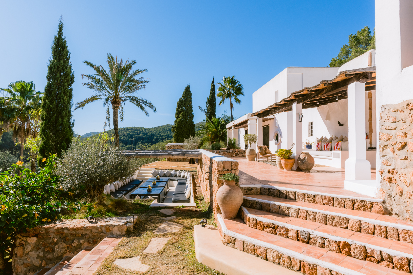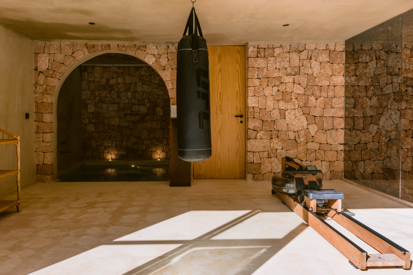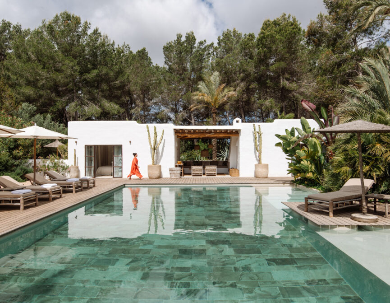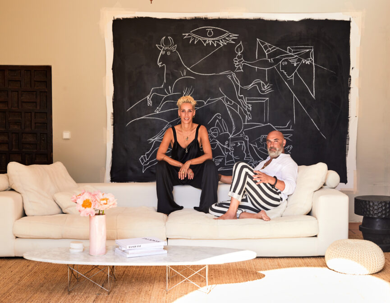A six-bedroom villa inspired by Ibiza’s verdant woodlands and tranquil pace of life.
As renowned poet and environmental essayist Gary Snyder once said, “Nature is not a place to visit. It is home.” This sentiment rings true for Finca Alma, a villa nested in Ibiza’s rich pine forest where biophilic design rules the day.
When homeowners India and Victor discovered they were expecting a child two years ago, it seemed like the perfect time to relocate to the White Isle. Whilst the couple hail from France, India has a long-standing affinity with the island. “I spent a lot of my childhood in Ibiza and my parents live there now,” she says. “After the pandemic, we went to visit them and realised how much we wanted our daughter to grow up surrounded by the landscape”. “We got very lucky,” India adds. “We found an amazing property full of love and good energy to create a shared vision for.”
Finca Alma’s affectionate renovation was a collaboration of profession and passion. As an investor in biotechnology and horticultural therapeutics, Victor is fascinated in the ways the natural world benefits mental and physical heath. India heads an ecommerce platform, working with artisans worldwide and creating collections inspired by each countries’ traditional aesthetics. It’s no surprise, therefore, how central nature, fine craftmanship and wellbeing was in the home’s overall design. “From the artist who creates our candles, to the team that crafted the floor tiles, we are exposing artisans on the island,” says India. “It’s like a little community around the house. We are excited to share it with people that stay here.
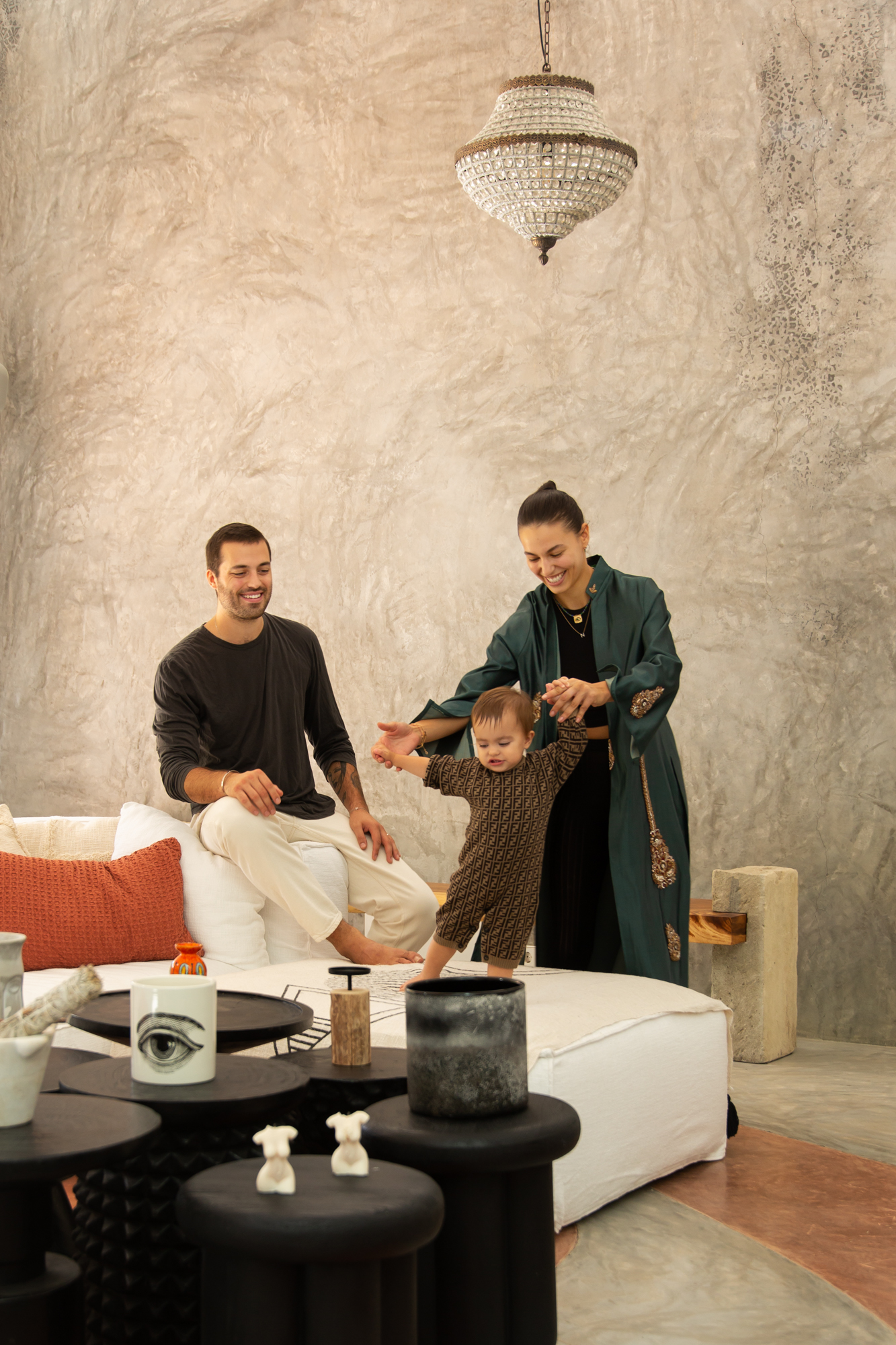
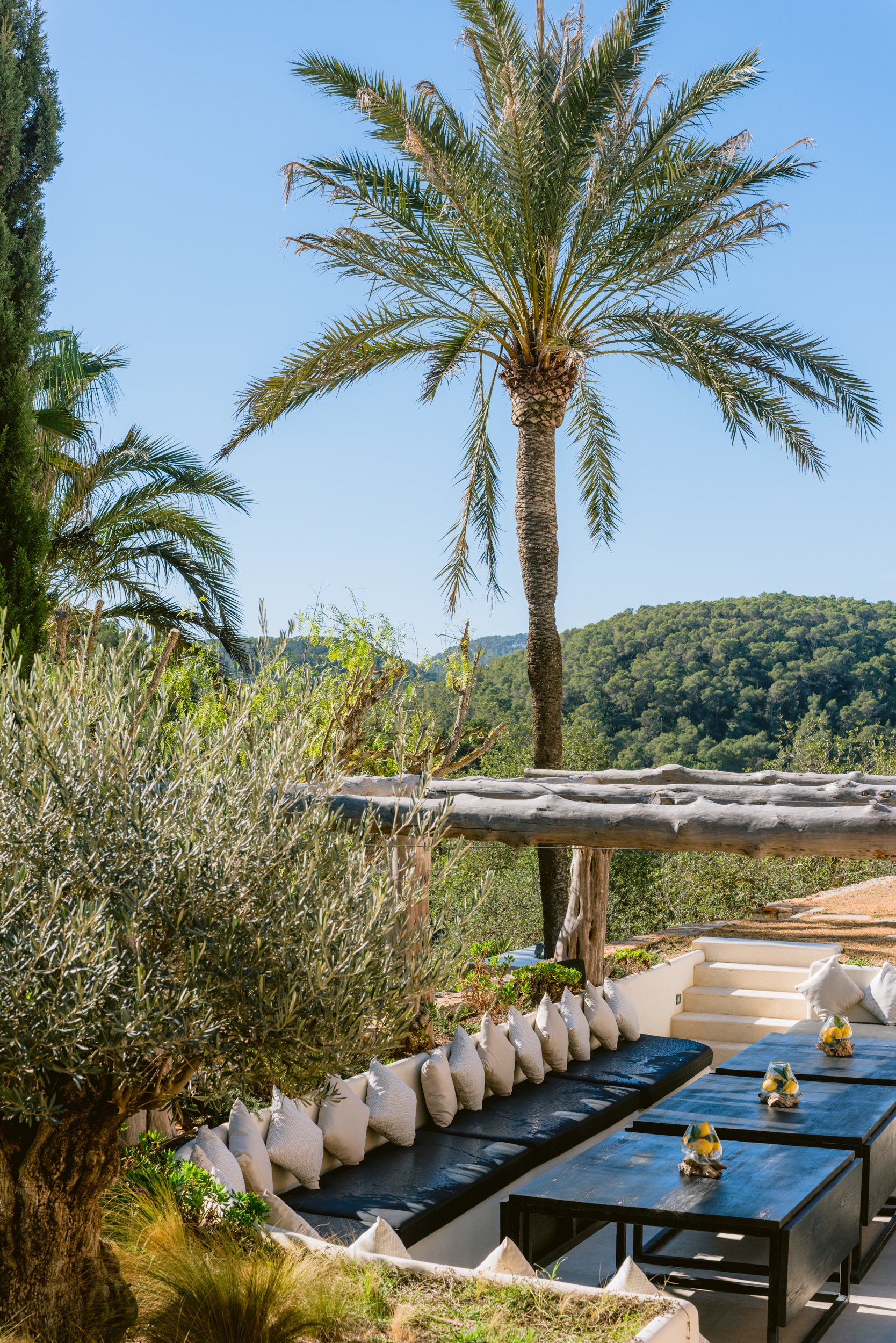

"We realised how much we wanted our daughter to grow up surrounded by the landscape."
- India
As you head down a little mud road known as a “camino”, Finca Alma is revealed; a peaceful site in lee of the land’s undulating grade. “You might never realise it, but centuries ago water used to flow throughout the plot” says Victor, an avid environmentalist. “The island is a network of coves and valleys carved by torrents, the home being built into one. It has a very mystical aspect”. The four acres of woodland were not only the home’s selling factor, but the guiding inspiration behind the couple’s pioneering renovation.
Positioned at the top of the tiered gardens, the main house marries Ibiza’s architectural past and present. “I saw the historic finca and immediately fell in love. The other half of the house was built around a decade ago with plenty of character,” Victor notes. The home’s original entrance can be seen in the reading room, complete with 600-year-old Sabina wood beams. “The low ceilings and thick walls feel warm with a sense of history,” says India. “Then you head into six-metre-tall living room. It’s like travelling between worlds”.
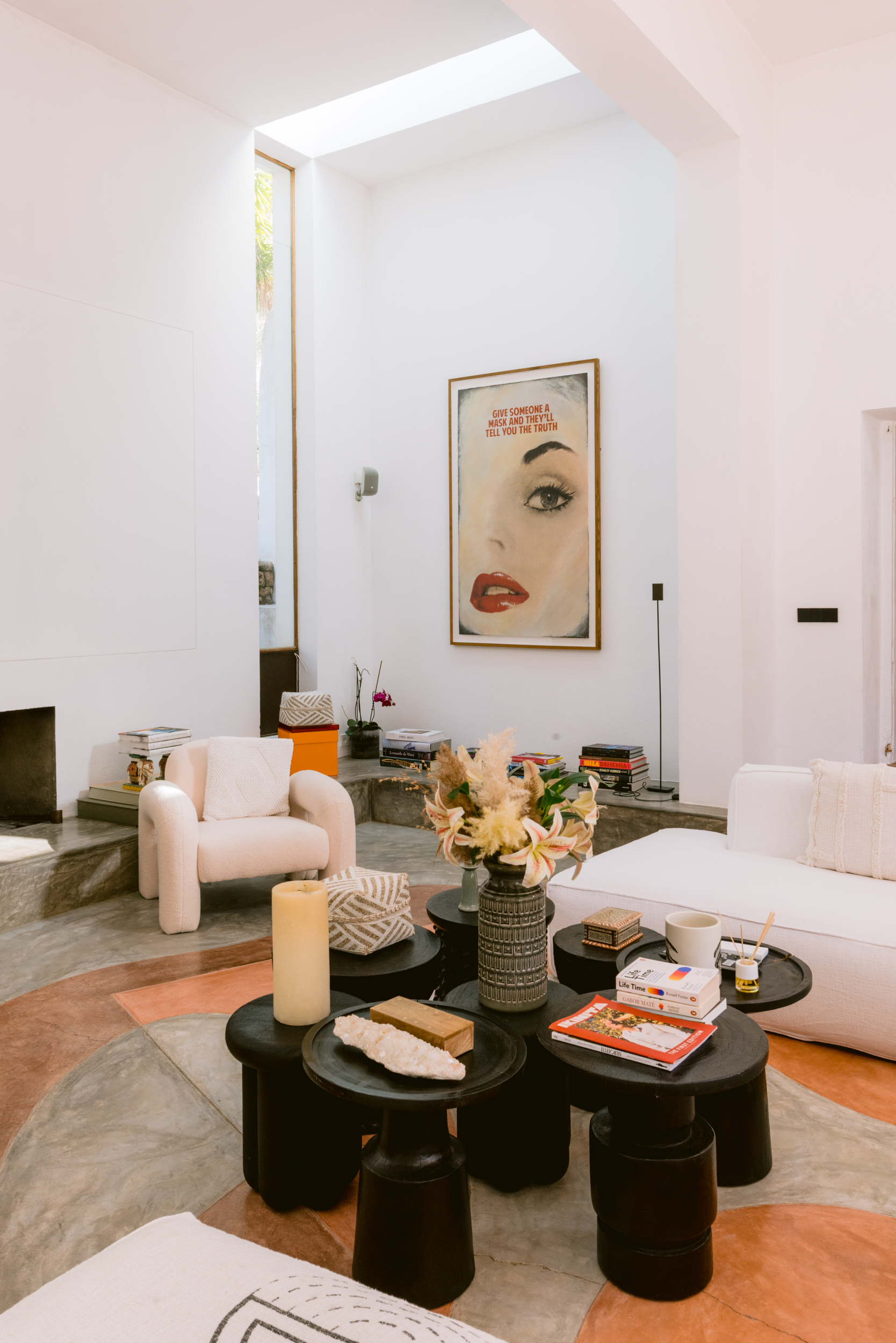
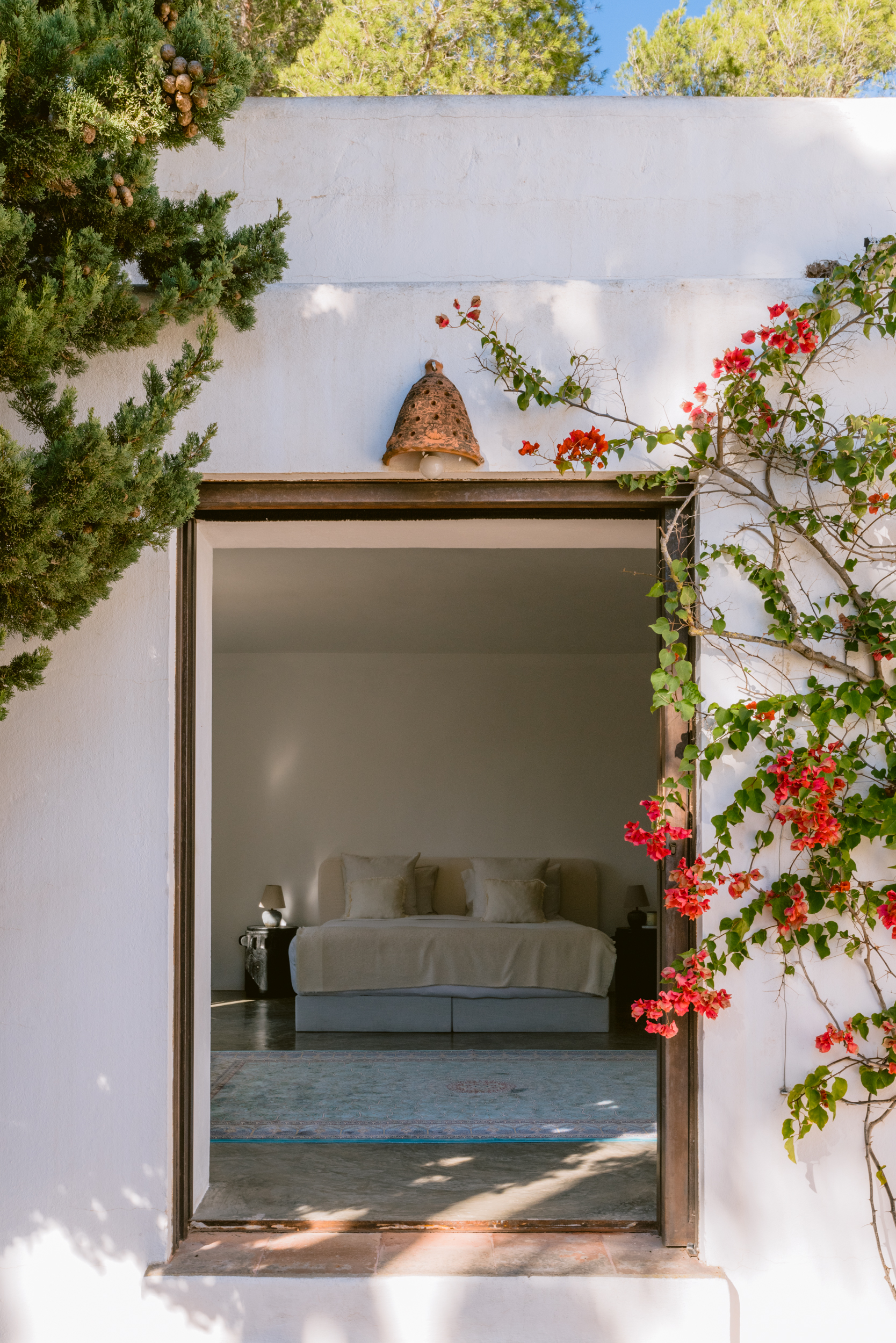

The overall atmosphere of the living space is one of tranquil minimalism, buoyed by carefully-considered artefacts and striking natural materials. The patterned marble floor is a work of art in itself. “Only time can create these little cracks in the micro cement. It’s so beautiful this way” notes Victor. The eye is also drawn to the coffee tables. “We like to break rules and used these African stools as a centrepiece for the room. Their different heights represent the home’s plot, staggered at various levels,” says India. The room is distinct for its unseen elements, too: a seemingly blank wall has been deftly carved into with a projector screen. As for the bedrooms, India and Victor’s approach was thematic. Crimson-toned mosaic tiles and soft plaster walls were used for the Love Room, whilst the Trippy Room was styled with a hand-drawn spiral motif across its floors. This pattern was also sculpted into the walls and inlaid with spot lighting – an imaginative solution to illuminate the smallest room in the house.
A spectacular feat of indoor-outdoor living is achieved in the Tree House. “It was a dream of ours to have a cabin in the woods” Victor says, pointing to a guest suite sewn into the tiered grounds. Its design feels thoroughly contextual, imagined as if it were born out of the garden itself. “We spent days figuring out paints that would match the colour of the pine trees” he adds. Full-height glazing overlooks the garden, whilst wood ceilings and brushed plaster walls feel firmly rooted in Ibiza’s rural materials. In the bathroom, oversized stone panels were engineered by specialists to appear seamless with a soaring rainfall shower instilling a sense of meditative calm.
“It was a dream of ours to have a cabin in the woods."
- Victor
The couple are self-proclaimed dendrophiles and celebrate nature in sensory and spiritual aspects. The home’s oldest tree is situated in the Japanese garden. “It’s around 350 years old and sits beautifully still in the centre of the home,” says India. “It has a very powerful presence on the surrounding environment”. In the rustic garden, a tree struck by lighting left an arc-shaped trunk. “We decided to leave the broken tree, as it looked like a piece of art. Then funnily enough, leaves and branches began to grow again. It’s amazing to witness nature in action. From the death of something, new life can emerge,” Victor muses. Elsewhere in the grounds, find a wealth of apple, fig, orange and grapefruit trees. Jasmine bushes imbue the air with wafts of subtle fragrance. From the master bedroom’s en suite, you can see rows of San Pedro cacti – heralded as a protective plant in Mexican culture. “We are both interested in this kind of botany and fascinated by the story of this succulent, hence why we wanted to grow it in our garden,” Victor adds.
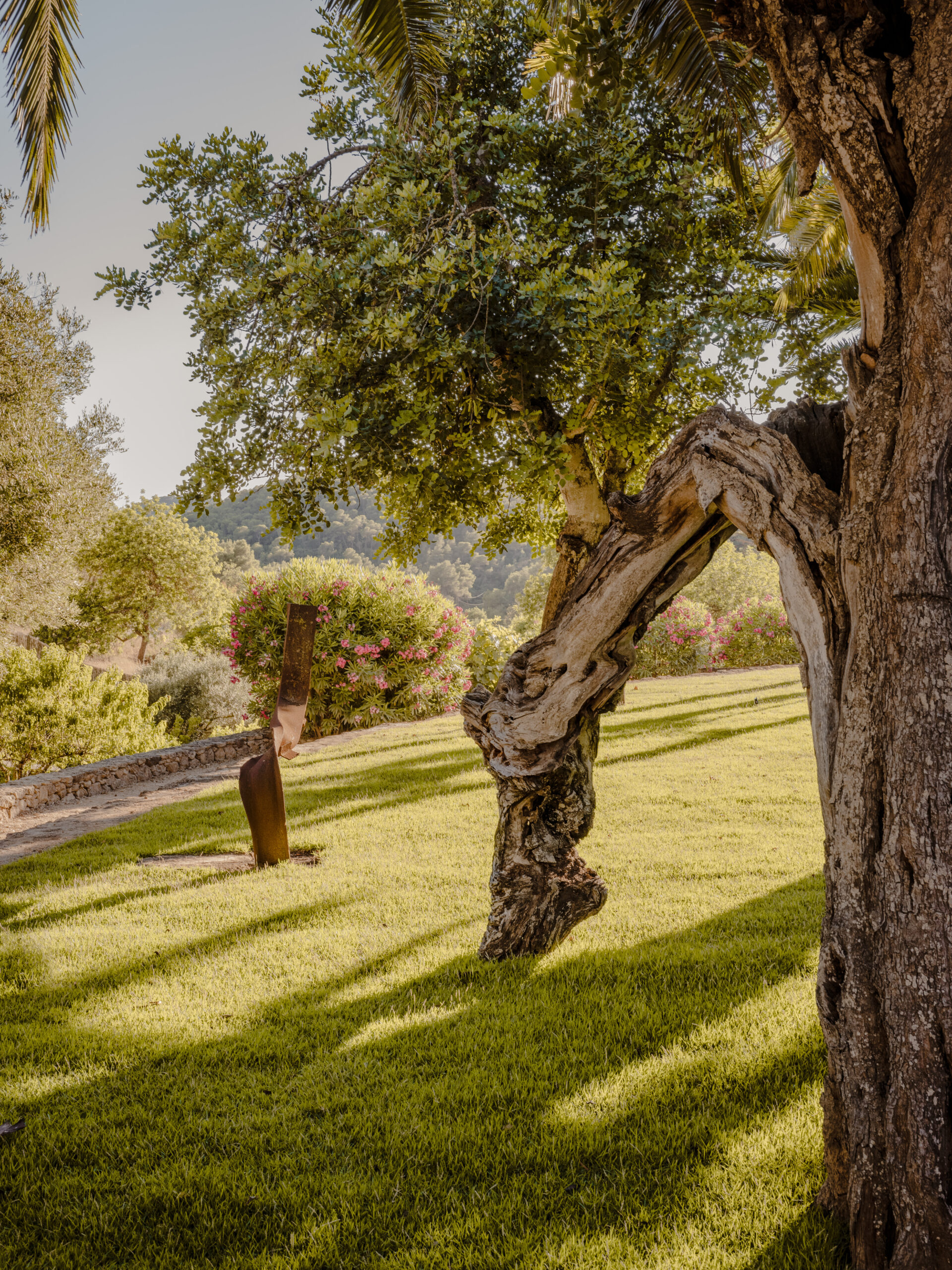
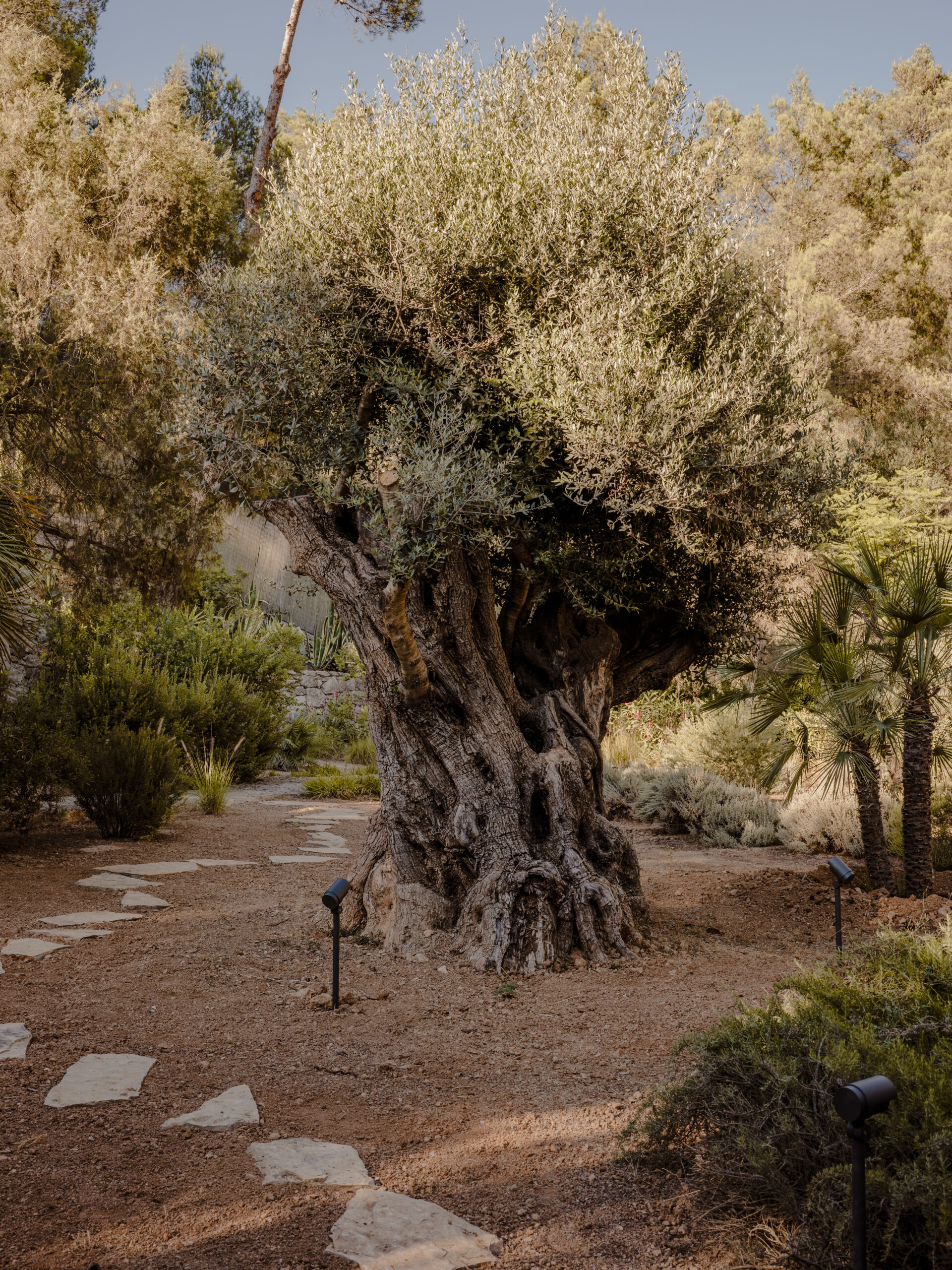

Wellness and forging intimate connections with nature were the organising principles behind the home’s renovation. Whether it’s a morning session on the yoga deck, a post-workout dip in the sub-zero plunge pool, or a game of tennis on the private courts, Finca Alma is tailor-made for rest and relaxation. “It’s all part of the home’s philosophy,” says India. “We want people to come here and feel detoxed, totally at one with the natural world.”
Finca Alma is available for holiday rentals. Get in touch to book your stay.
