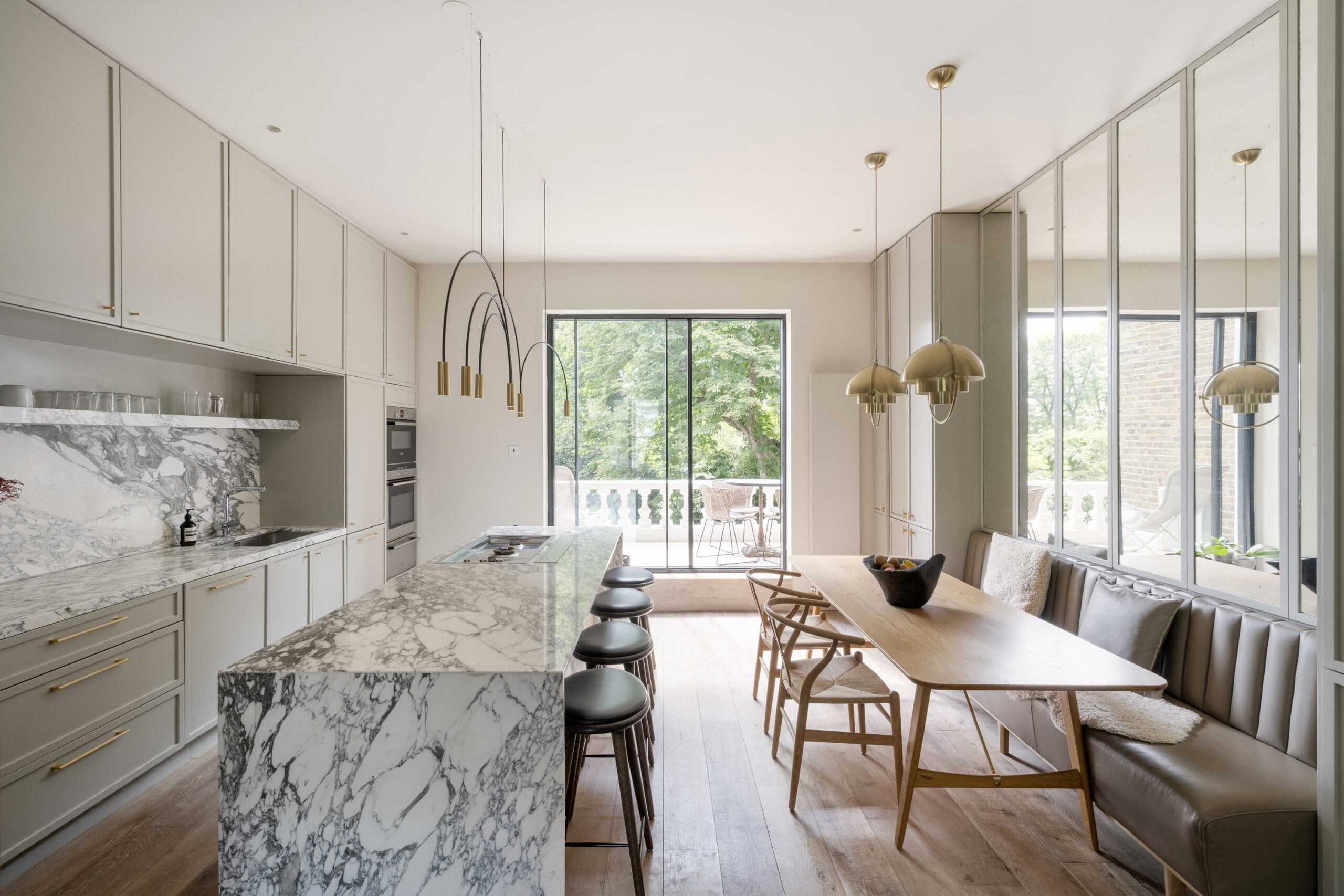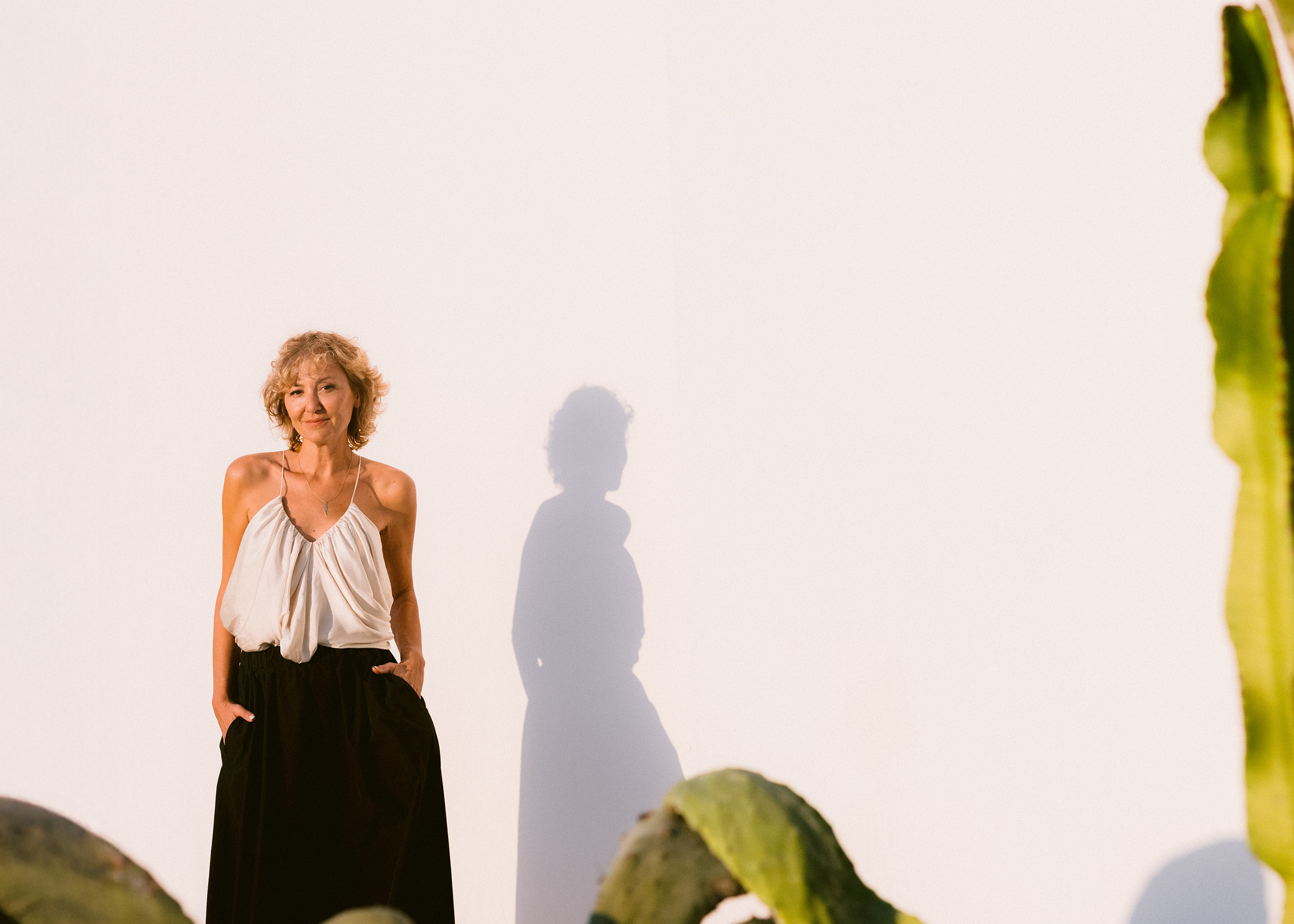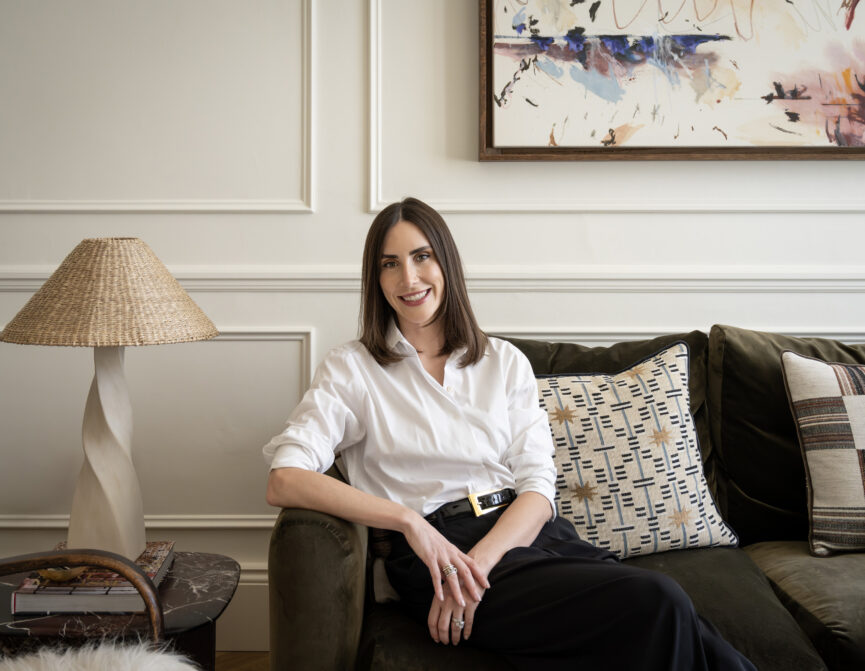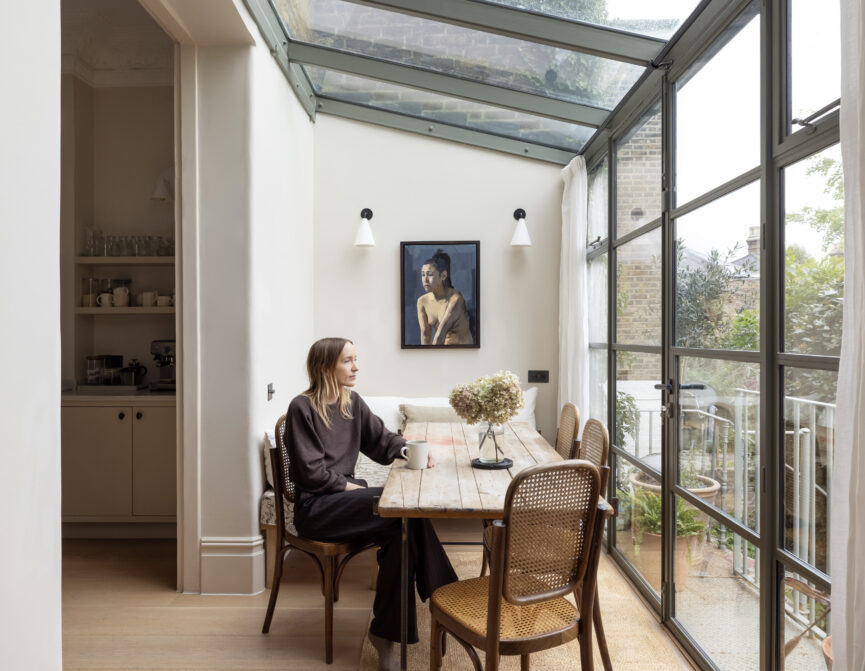London-and-Ibiza-based interior architect Jelena Joksimovic on infusing a Holland Park duplex with a restorative but rooted feeling.
“A home should feel relaxed and deeply lived in,” asserts Jelena Joksimovic. Based between the capital and Ibiza, a Balearic influence always finds its way into her work, on the Mediterranean island itself, or, in this instance, a triplex in Holland Park.
Designed for long-term friend and fellow Ibizan part-timer, Ana Estrada, Upper Addison Gardens is an urban sanctuary in every sense: Ibicencan leaning in tone, texture and temperament but tethered to its surroundings. “In Ibiza, I’ll use linen, limestone and earthy colours, and even though we used some of those materials here, the real aim was to bring that same sense of ease, that relaxed feeling to a city setting,” notes Jelena.
Prioritising rituals and atmosphere over wow factor, Jelena’s homes respond to the everyday. Accordingly, her benchmark for success isn’t measured by how photo-worthy a space is, but by whether its occupants live better lives because of its design. “I’m fascinated by how the spaces we inhabit shape us and vice versa,” she remarks. “I want the homes I create to reflect the personality of those who live in them, support future versions of themselves and create a backdrop for richer, more comfortable, connected lives.”



Having previously designed a villa for Ana in Ibiza, Jelena had a clear sense of her needs, setting out to reinterpret those within the context of the capital. “The home overlooks one of London’s most beautiful communal gardens, so one of the goals was to bring that garden inside: to maximise natural light, adjust the flow and create spaces that suit the family’s lifestyle.”
Understated yet intuitively right, there’s a sense of composure to each of the home’s three floors, defined by brightness, openness and connections with the outdoors. Large sash windows, uplifting proportions and tactile materials enhance the experiential element of the design, bringing a relaxed tempo.
“That sense of calm comes from clarity,” explains Jelena. “From eliminating the unnecessary and highlighting the beauty, both in aesthetic and function.” It also comes from precision and clearly defined details. “When you walk into this house, you instinctively know what lies ahead, and that makes you feel at ease.”
“The home overlooks one of London’s most beautiful communal gardens, so one of the goals was to bring that garden inside”

Everything works together, unfolding room after room, floor after floor. The first floor living space is voluminous but warm. A glass divider between kitchen and living room transforms both segments for the better, offering cohesion while allowing south-facing light to stream through from the back of the house. “It means Ana can make calls or check emails while still watching the children play,” Jelena notes. Then there’s the dining room that feels like a natural gravitation point, extending outwards to a terrace overlooking the communal gardens. The pinnacle, though, is the top floor: an entire level set up for switching on – and off. Balancing work and leisure effortlessly, a thoughtfully conceived study-cum-reading-daydreaming-and-writing room sits alongside a yoga and wellness studio complete with a concealed sauna.
“Lofts are often an afterthought, but I wanted this one to feel like a reward,” she says. “After moving through the generous first and second floors, climbing that last flight of stairs had to feel worth it – a true ‘wow’ moment.” Inspired by the serenity of Japanese temples, oak panels are used in abundance to line the walls. “As well as having extraordinary acoustic properties, wood also calms the nervous system,” Jelena adds.
Certainly, she attributes much of the soothing feel throughout the house to the choice of materials – emphasising “natural, natural, natural”, wherever possible. Cold-tothe-touch surfaces have been vetoed, traded for those unaffected by temperature changes: a bespoke leather-covered desk that both feels soft and muffles sound here; a composite freestanding bath that stays warm there.


“One of my favourite qualities of architecture is that it can elevate ordinary moments into extraordinary ones”
Each element has been chosen for longevity and the view that every mark, scratch, scuff and change in patina only adds character. Textures feel enveloping and reassuring: Arabescato marble in the kitchen, Black Beauty marble around the fireplace, and three different textures of limestone in the bathrooms. Meanwhile washed Belgian linen softens the windows and tiger-eye sisal carpets add tactility underfoot.
Considering life as a series of daily rituals – the ritual of bathing, cooking, relaxing – and architecture as the supporting framework for each, Jelena’s spaces are deeply considered in function. “One of my favourite qualities of architecture is that it can elevate these ordinary moments into extraordinary ones.”
If Jelena’s interpretation of her profession is rooted in the everyday, it’s also deeply personal. Crucially, functionality doesn’t mean forgoing personality. Purposeful details and finishing touches – like the reading light by the bathtub she installed as a surprise detail for Ana who enjoys absorbing a chapter or two in the bath – brings an unexpected, idiosyncratic flourish.
That, for Jelena, is the definition of luxury. “I don’t mean expensive finishes – I mean true luxury: removing the impractical and elevating what genuinely makes a difference to us.”
It all comes back to her belief not in show homes but soulful, lived-in spaces. “Materials should be chosen to withstand use without worry. Spaces finished yet never complete – leaving room for expansion, change and personal touches,” she elaborates. “A home is a living thing, an extension of us. A space only truly finds its meaning when it is shaped by the lives unfolding within it.”












