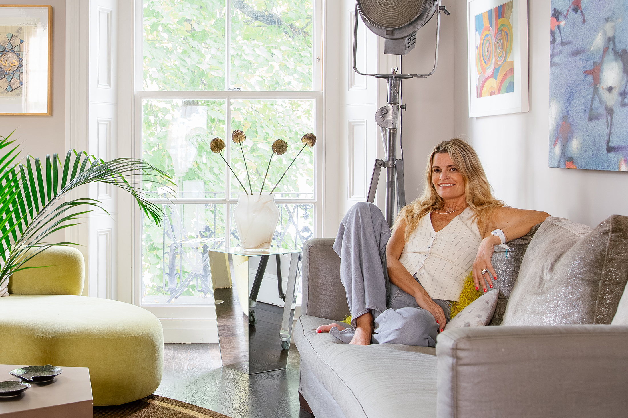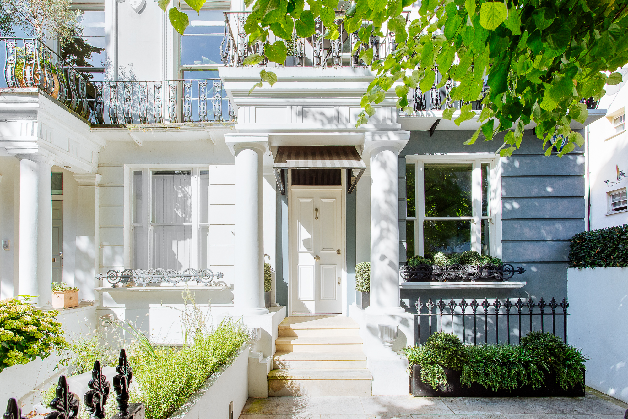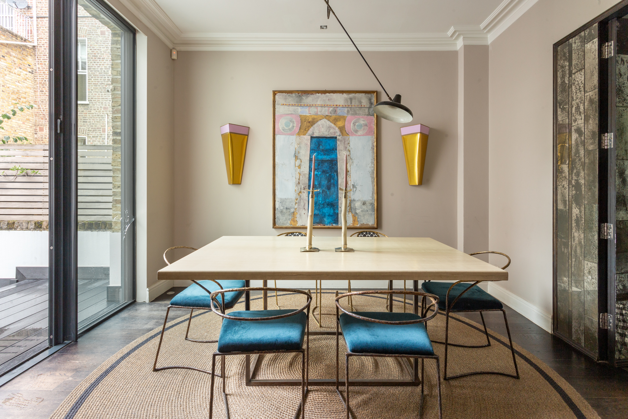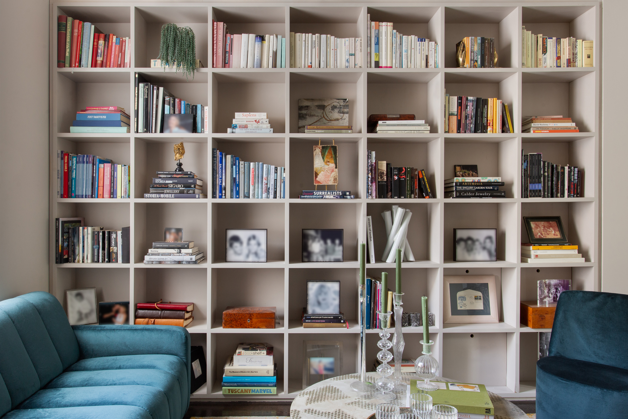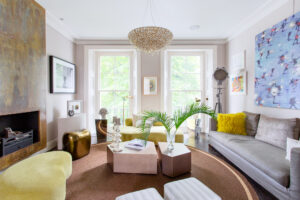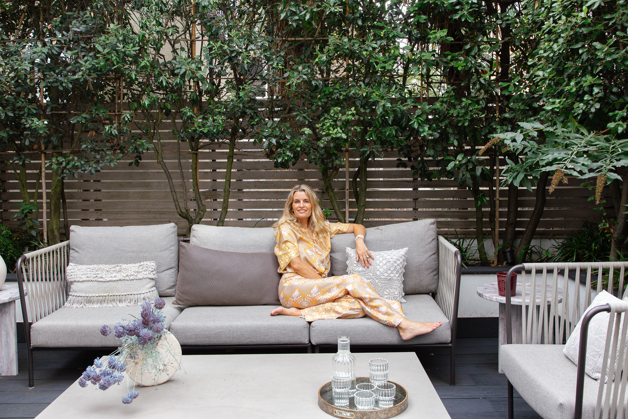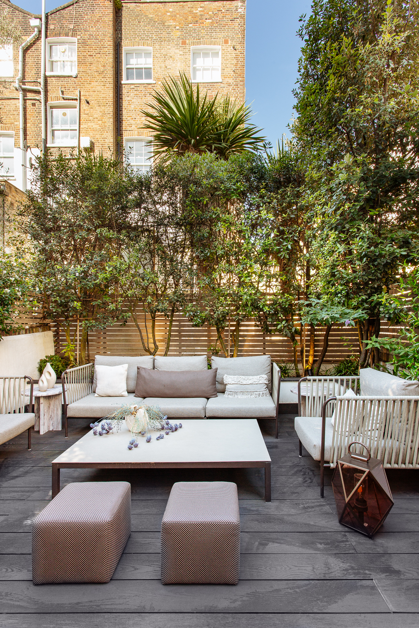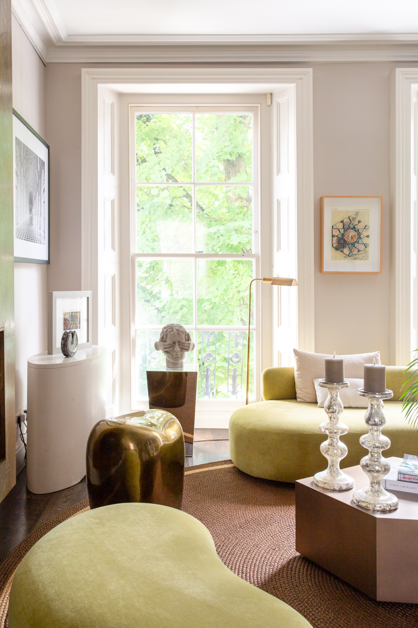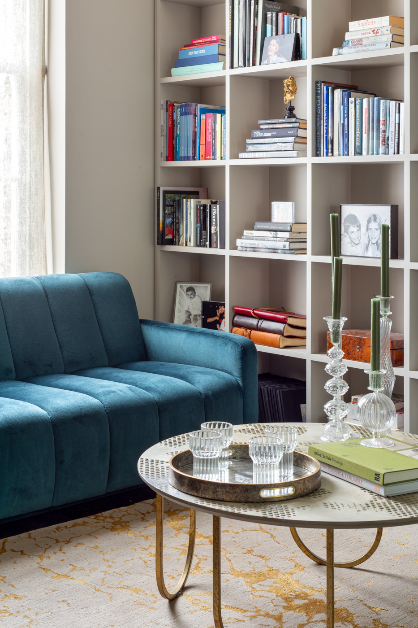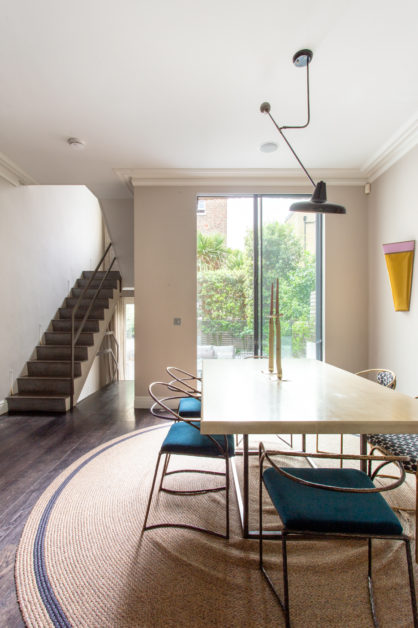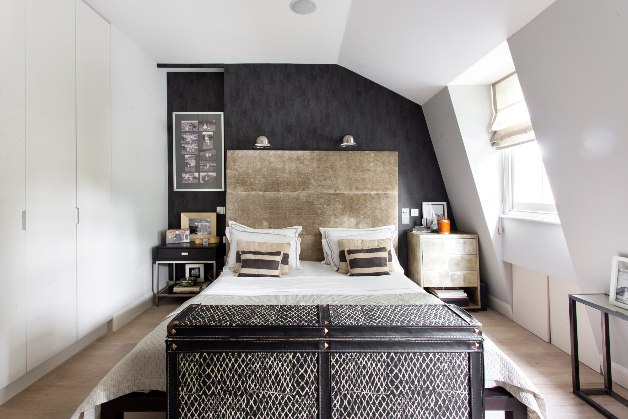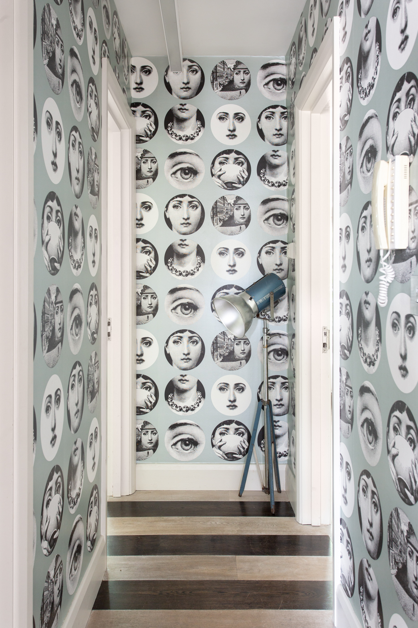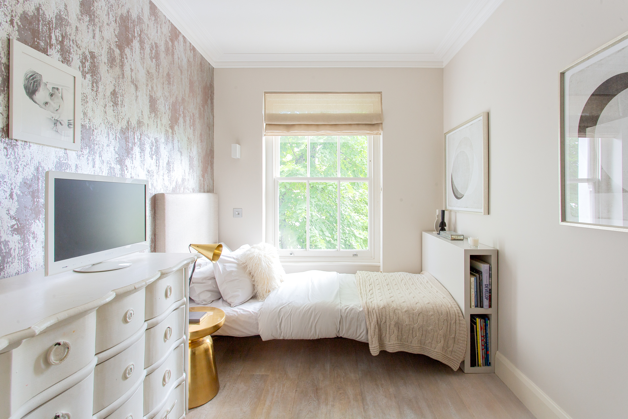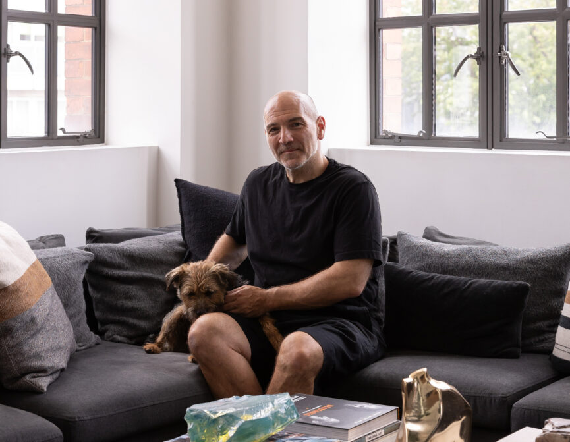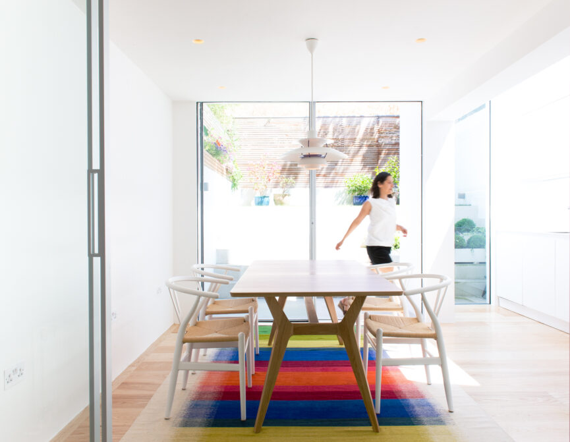The Italian creative on bringing a dash of La Dolce Vita to her opulent Notting Hill townhouse.
Returning a building to its former glory is a common motivator for many renovation projects. But faced with the task of completely overhauling her home on Sutherland Place, Michela Imperiali Klemos looked to the present, not the past.
When the interior architect and her husband Leonidas bought the Georgian end of terrace in 2009, it was divided into several rental flats and beginning to fall apart at the seams. After underpinning to make it structurally sound, virtually every wall came down so that the couple could remodel the space to suit the needs of their then young family.
Visualising how the finished house could look came naturally to Michela, who helms her own design studio MIK Interiors. “I immediately saw the potential to increase the footprint,” she recalls. Capitalising on the lower building costs at the time, Michela set about “making the space whole again”. Unifying the property into a single dwelling was only the starting point though. In the process, she sought to improve the communication between all five floors.
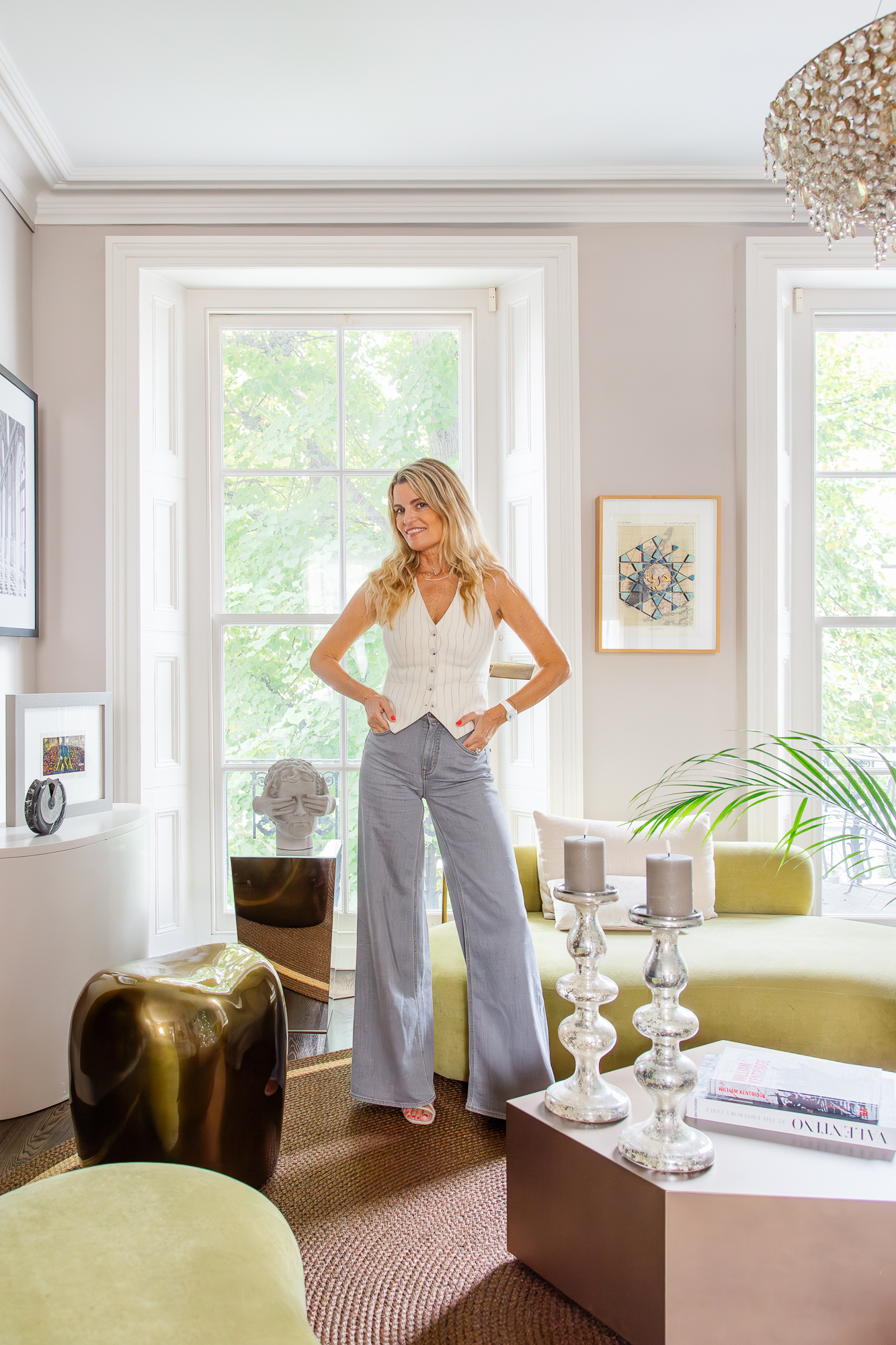
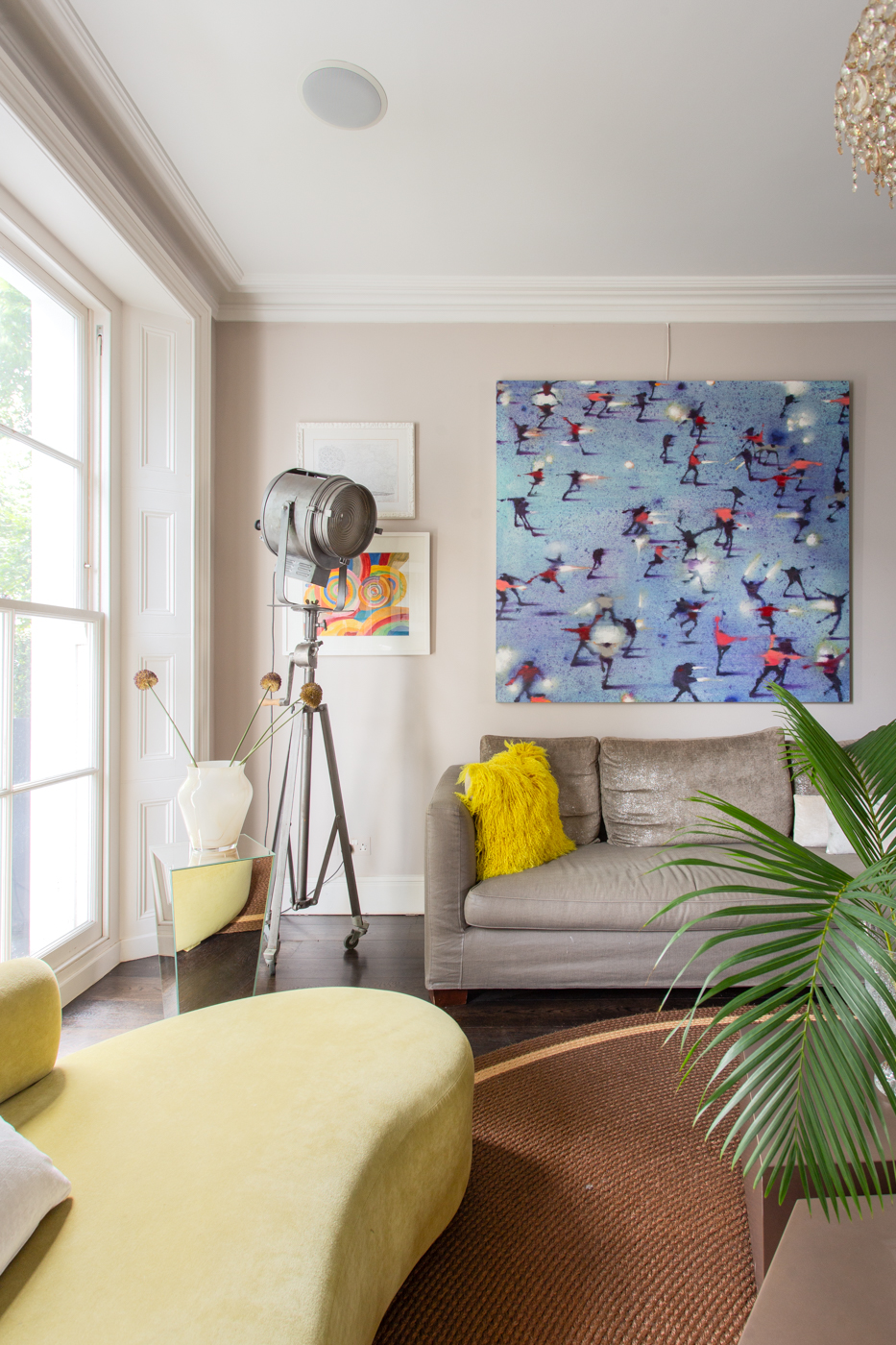

“What I like about this house is its solidity. The floors are straight and uniform, they don’t creak when you walk on them.”
- Michela Imperiali Klemos
To do this, Michela moved the stairs to the back of the property, instating a statement flight made from Portuguese Azul Cascais limestone. On the first floor above, this has allowed for an expansive double living room with an impressive sense of volume. “What I like about this house is its solidity,” she says. “The floors are straight and uniform, they don’t creak when you walk on them.”
Elsewhere, the garden was lifted by two metres and the existing sash window replaced with a floor-to-ceiling frameless sliding door to enhance the relationship between inside and out. This also created a lightwell for the basement level, which encapsulates a myriad of rooms that have evolved with the family. What was once the tutoring and sleepover domain has become a home cinema, while the former live-in nanny’s room is now a guest bedroom suite. Other functional spaces, including a utility room and gym (which, Michela’s daughter attests, makes for a great party den thanks to its LED lights) are also found on this floor.
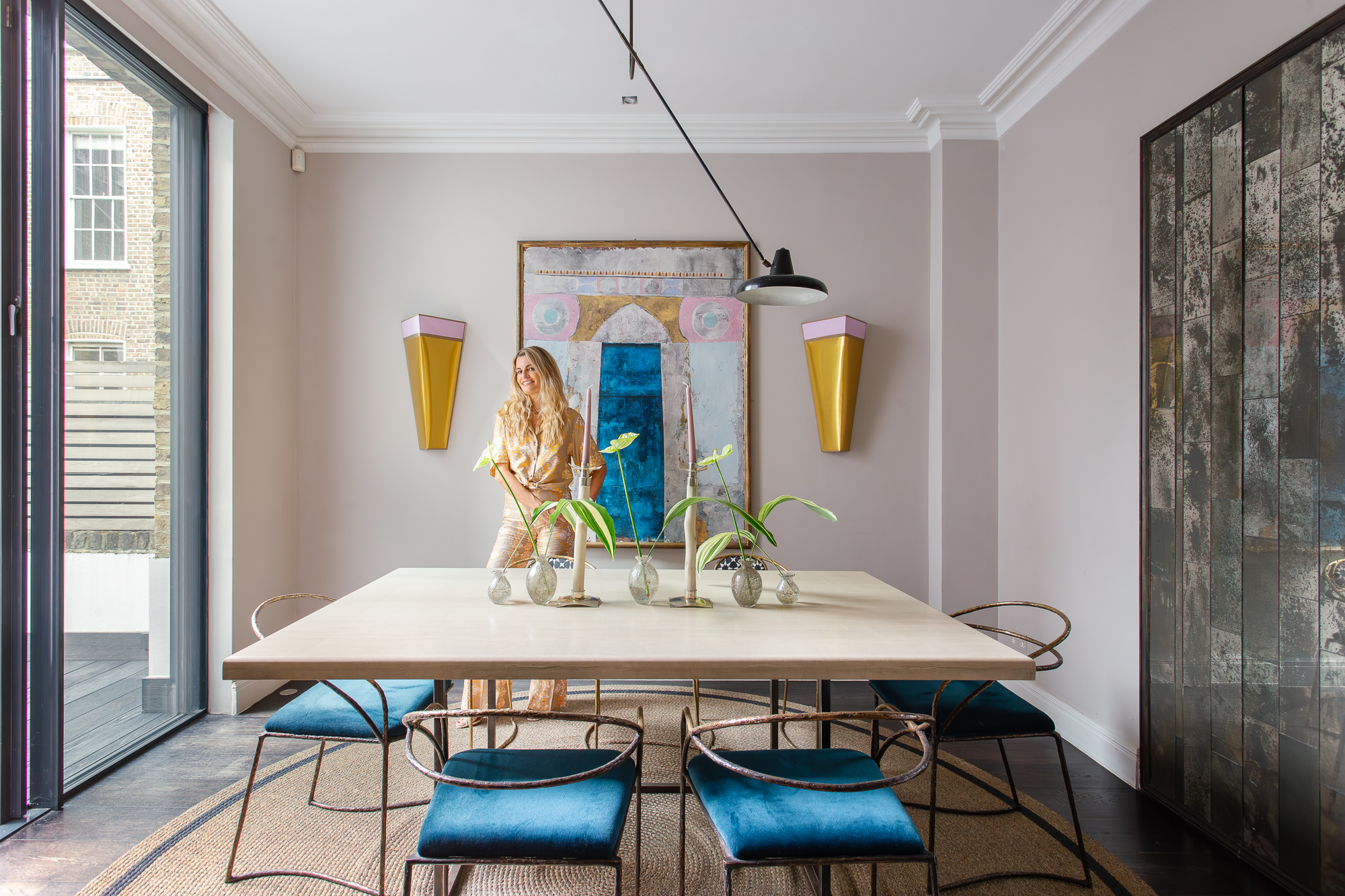
For Michela, having the nuts and bolts of family life tucked away has enabled her to create sophisticated, calming living spaces. The reconfigured ground floor is devoted to a hall, dining room and kitchen, which have purposefully been kept separate. “I like to have privacy,” she notes. “The trend now is to have open kitchens, but in Italian culture you don’t necessarily want to see saucepans every time you sit down to eat.” Sometimes, she believes, the occasion calls for a candlelit dinner where you can shut the door on said saucepans – which is where the formal dining space comes into its own.
As for the door in question, it was commissioned to Michela’s design specifications and covered with more than 100 pieces of antique mirrored glass. It screens the white lacquered Elmar Cucine kitchen and its brasserie-style banquette seating from view, as the mood requires. “I enjoy having breakfast in the kitchen and cooking dinner together there on Sunday night but for me, it’s still important to have a space that feels more special.”
“The trend now is to have open kitchens, but in Italian culture you don’t necessarily want to see saucepans every time you sit down to eat.”
- Michela Imperiali Klemos
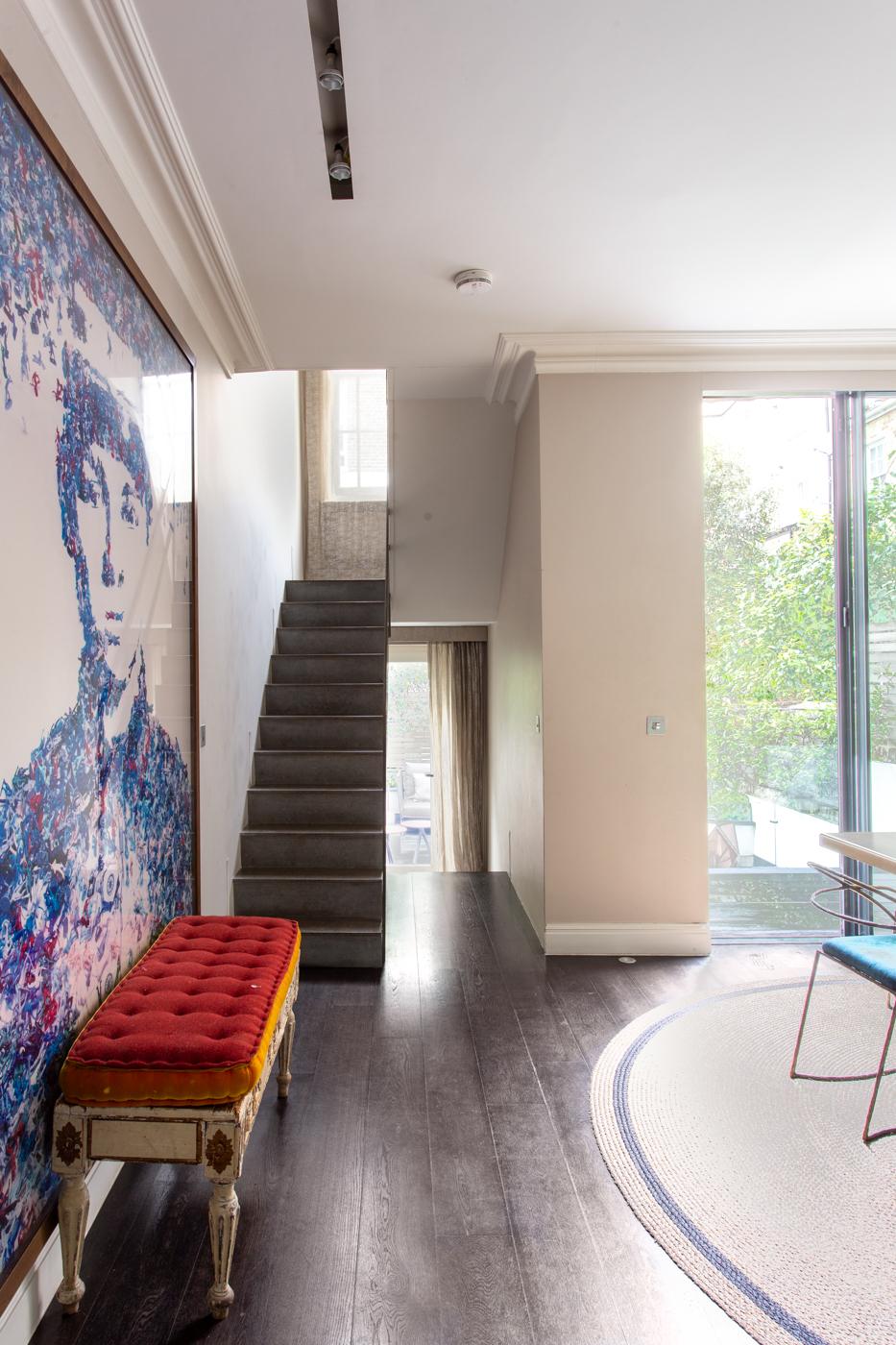
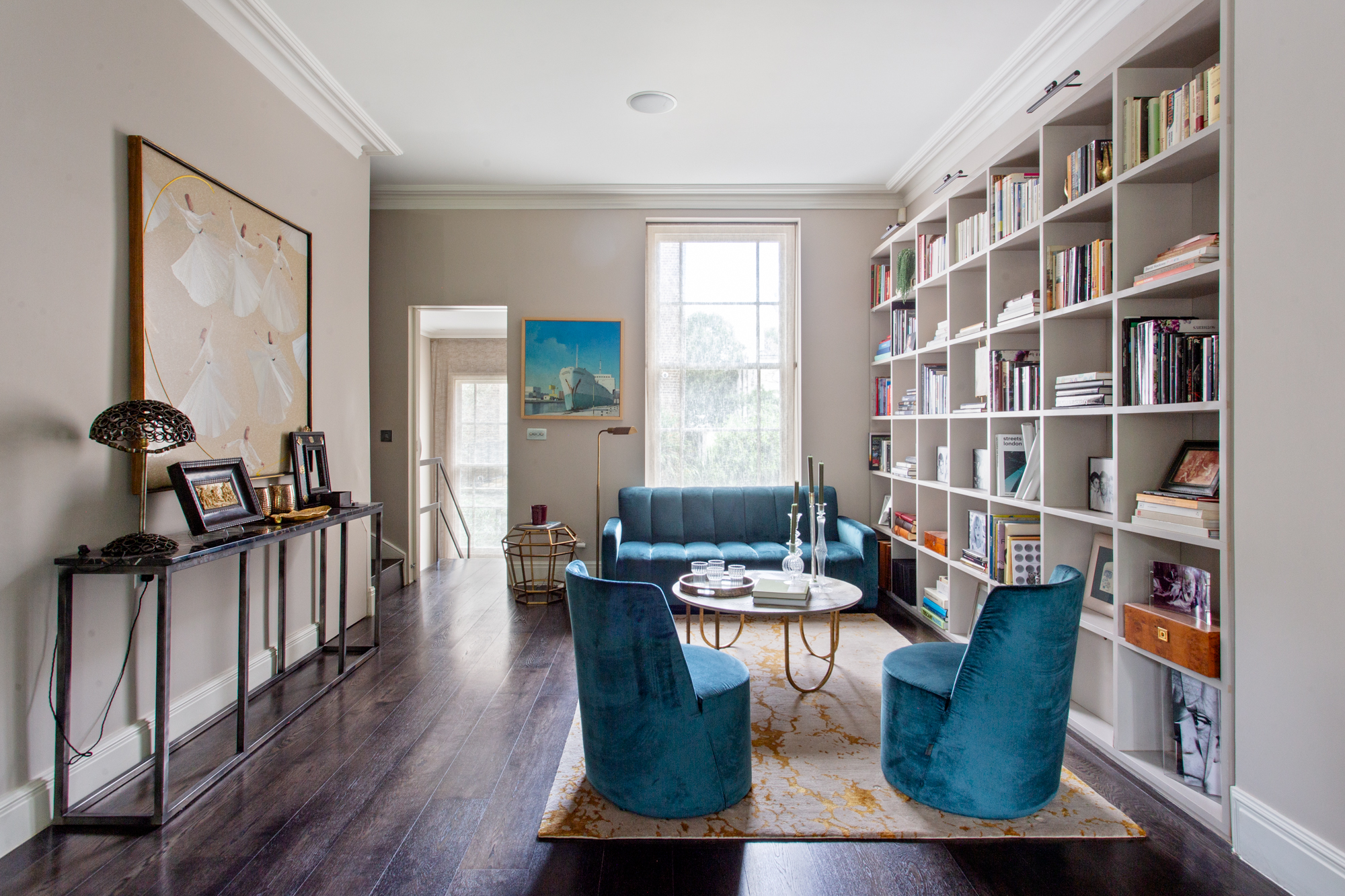
As you’d expect from an interior architect’s home, attention to detail is a given. A palette of “rich textures and warm colours” ties each room together – “I don’t like a clinical effect,” Michela interjects. Instead, personality emanates from an array of bespoke pieces and finishes, like the custom-made metal oxidised fireplace and chimney breast in the living room. “I love this space, especially in the winter. You can switch the fire on and it’s very calming. Nobody can see you because of the big tree outside which covers the windows. It gives the feeling that you’re in the countryside rather than the centre of town.”
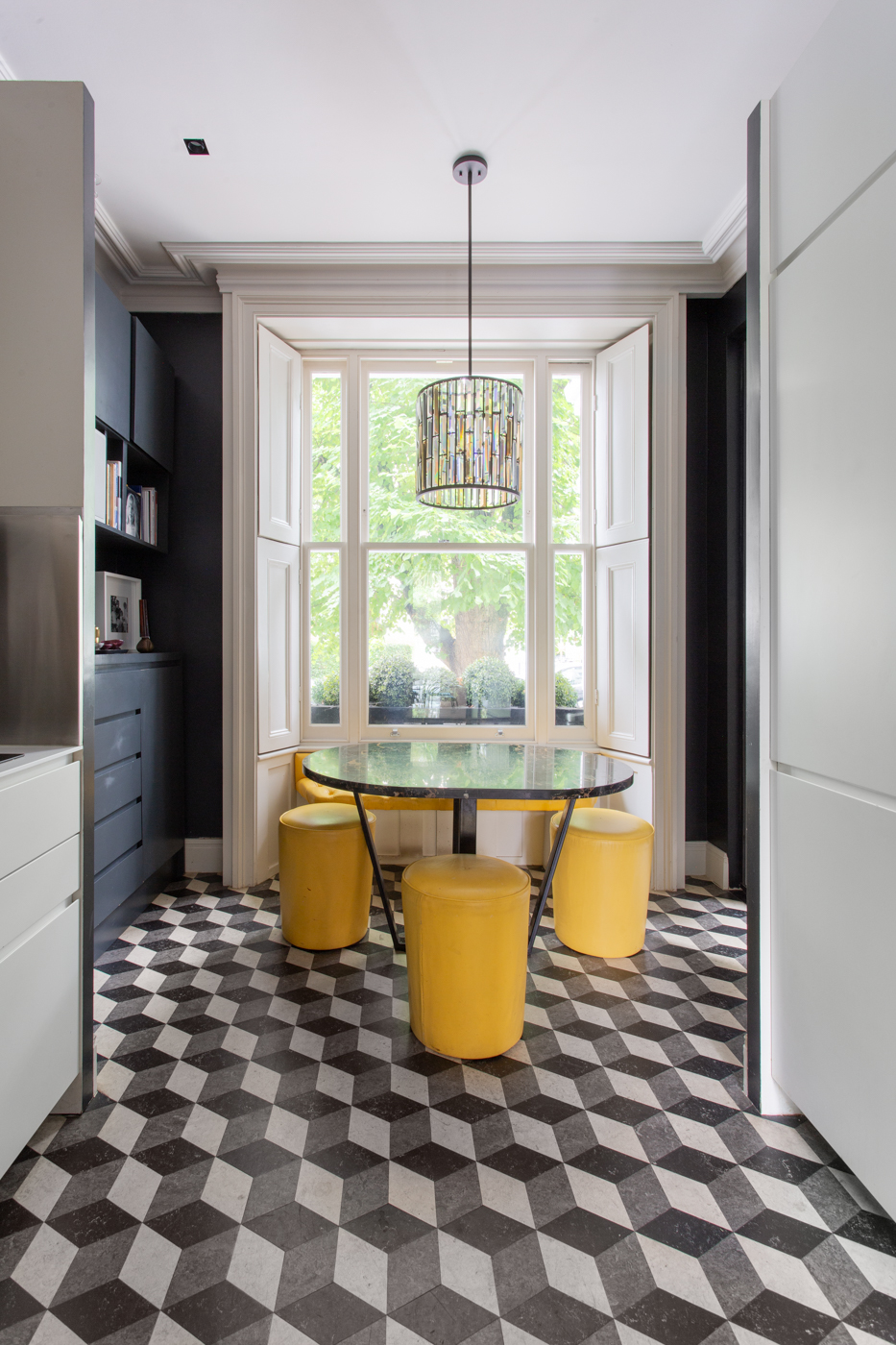
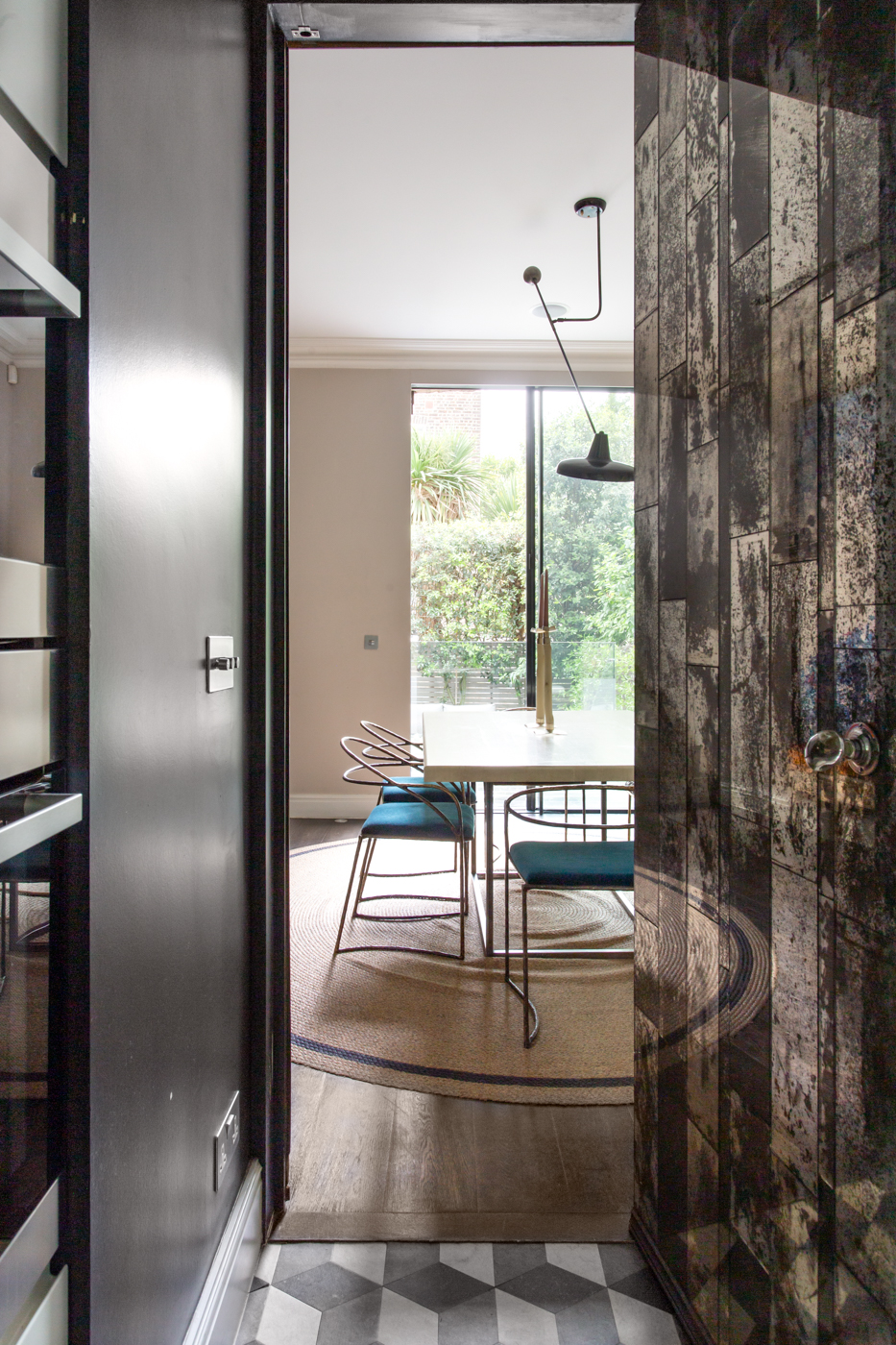

How the house feels directly correlates with how it functions. On the fourth floor, for example, three children’s bedrooms are positioned beneath an indulgent principal bedroom suite, for privacy and peace – and the potential for parents to have a lie in, Michela laughs. “It has a friendly flow. Each of us has a space. We can all come together but everyone also has their own little pocket.”
She notes that the structural works, many of which would be hard to achieve today given current planning regulations, mean the home now works in a way that its original footprint could not facilitate. “From the start, I recognised that this house came with a sense of opportunity,” she muses. That opportunity, it turns out, didn’t involve returning Sutherland Place to its former glory, but exceeding it.
Sutherland Place is available to buy for £5,450,000


