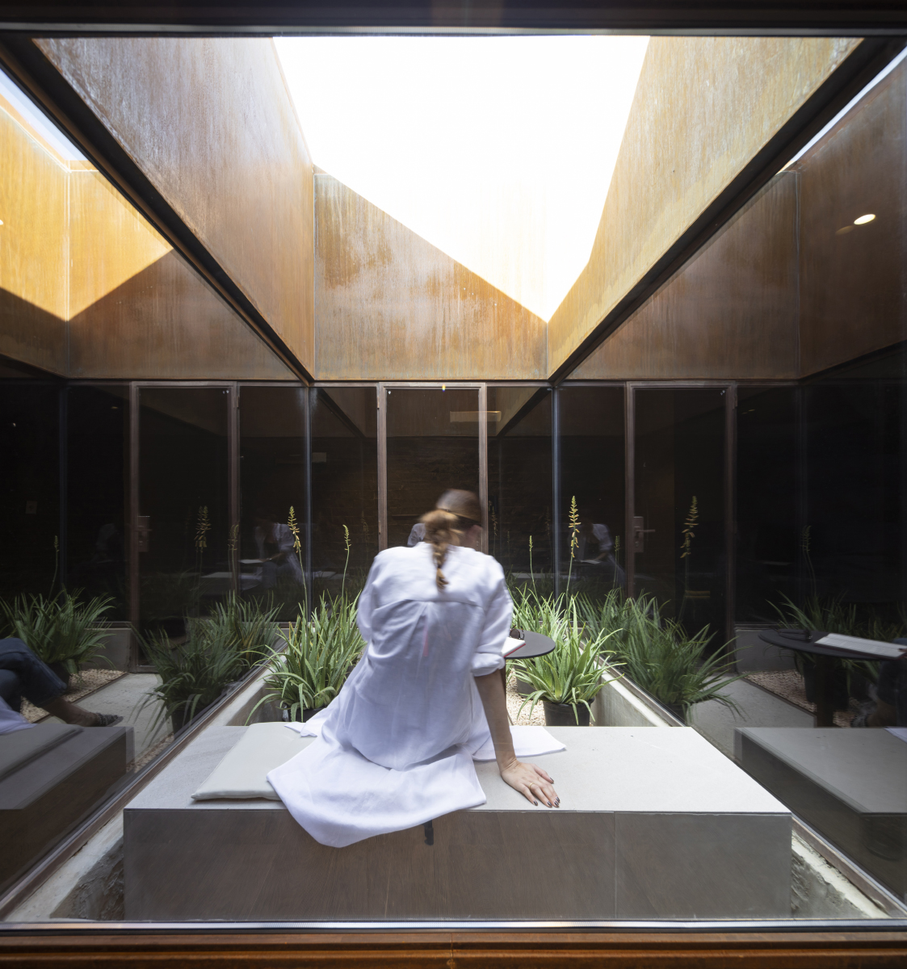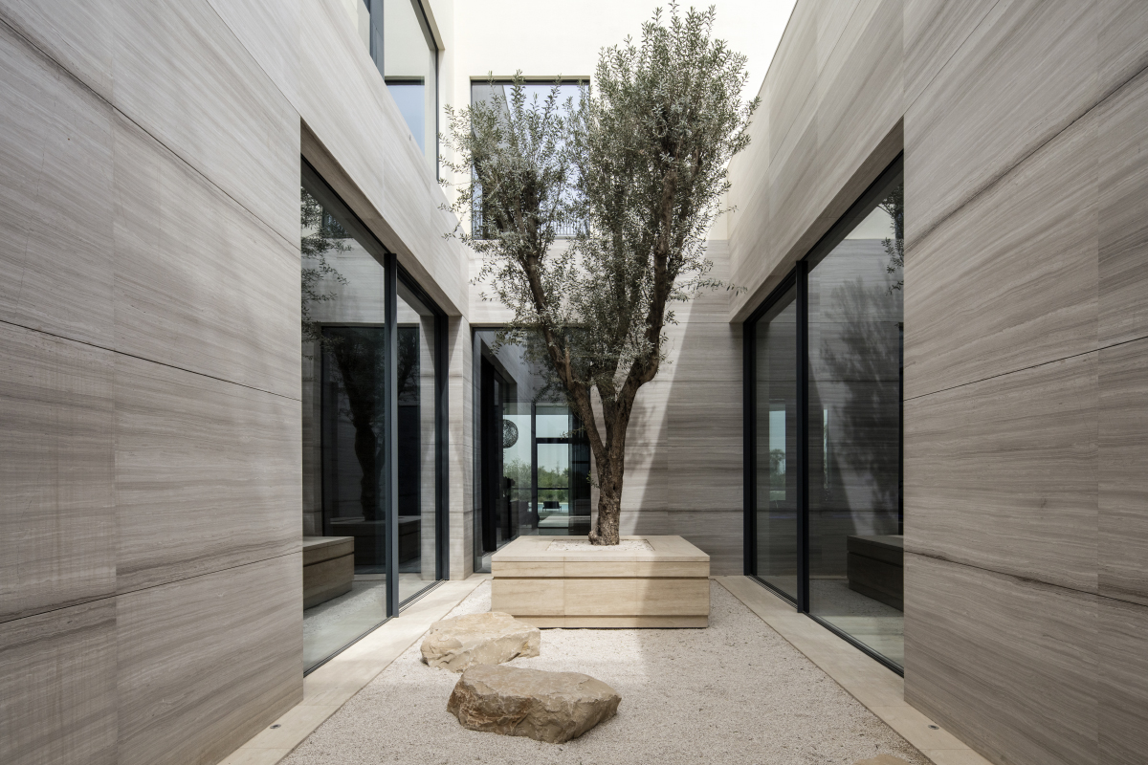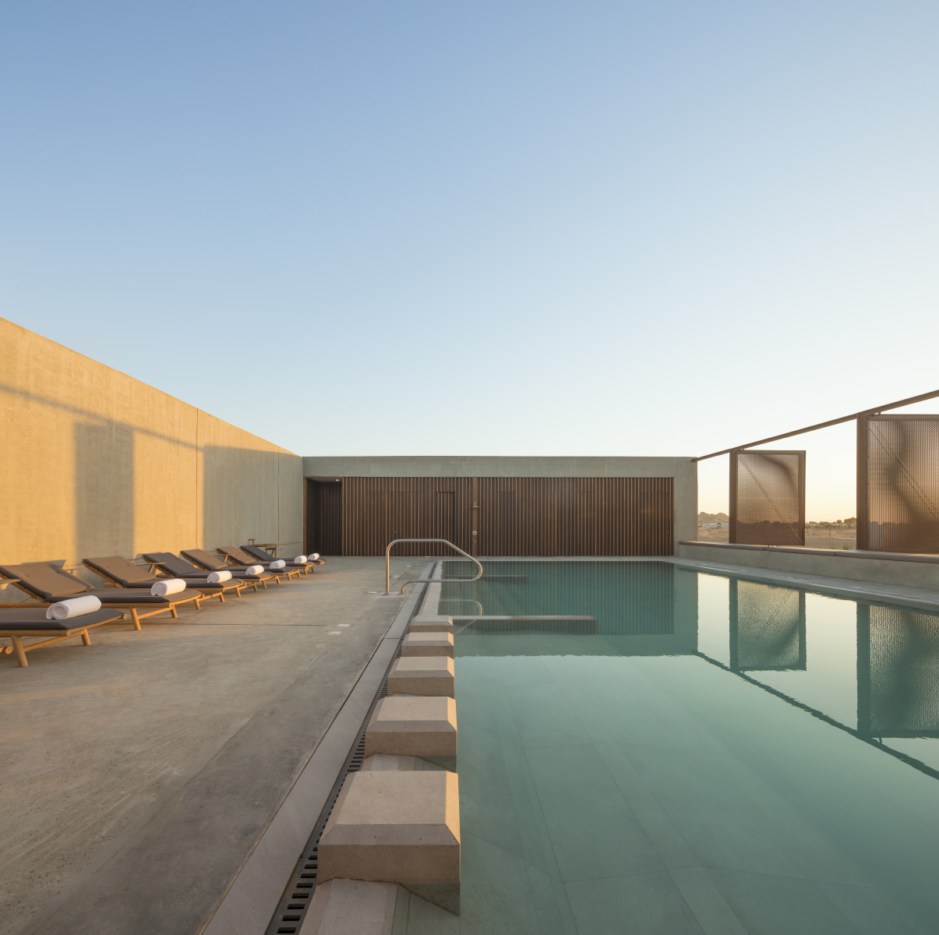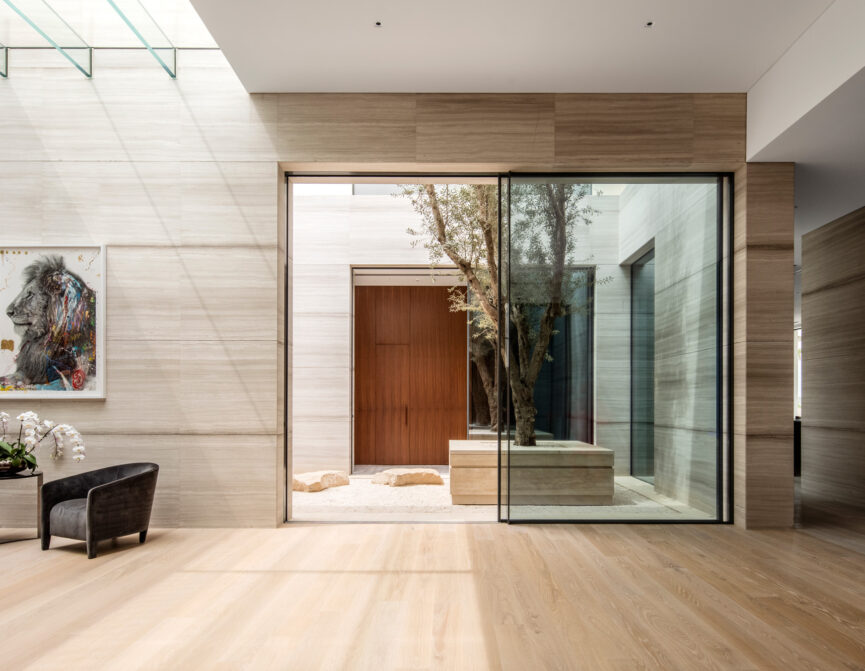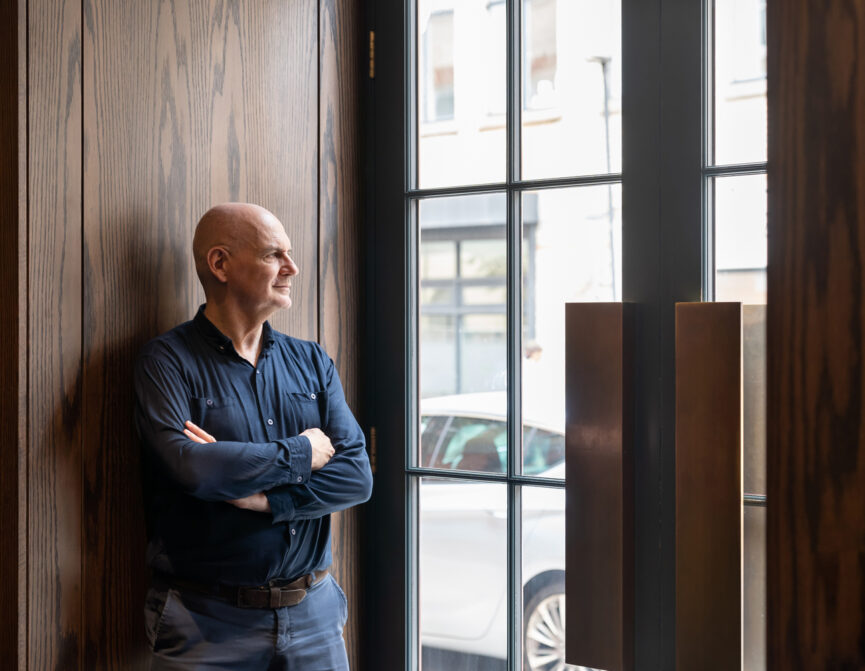Anarchitect share their thoughts on how architecture will adapt to the ‘new normal’.
Unsurprisingly, the pandemic has prompted a reconceptualization of residential dwellings as more than just homes. They are now our workplace, our gyms, our restaurants and our play areas. The essential functions that homes were designed and built for have expanded rapidly to encompass more than what they were originally intended for. This has translated to a change in priorities that will shape domestic architecture over the next year. To find out more about what this shift might entail, we asked Founder Jonathan Ashmore and Head of Creative Development, Militza Ashmore from Anarchitect about their predictions for the prospects of residential planning.
Anarchitect are an award-winning architecture and interior practice based in both London and Dubai. Dedicated to constructing fearlessly unique homes that achieve the ultimate balance between functionality and form, their impressive portfolio of residential and commercial projects showcases their signature style and exhaustive understanding of structural design. With an emphasis on detail, craftsmanship and materiality, their thoughtful and contextual approach has cemented their accomplished reputation, not just in the UK but globally.
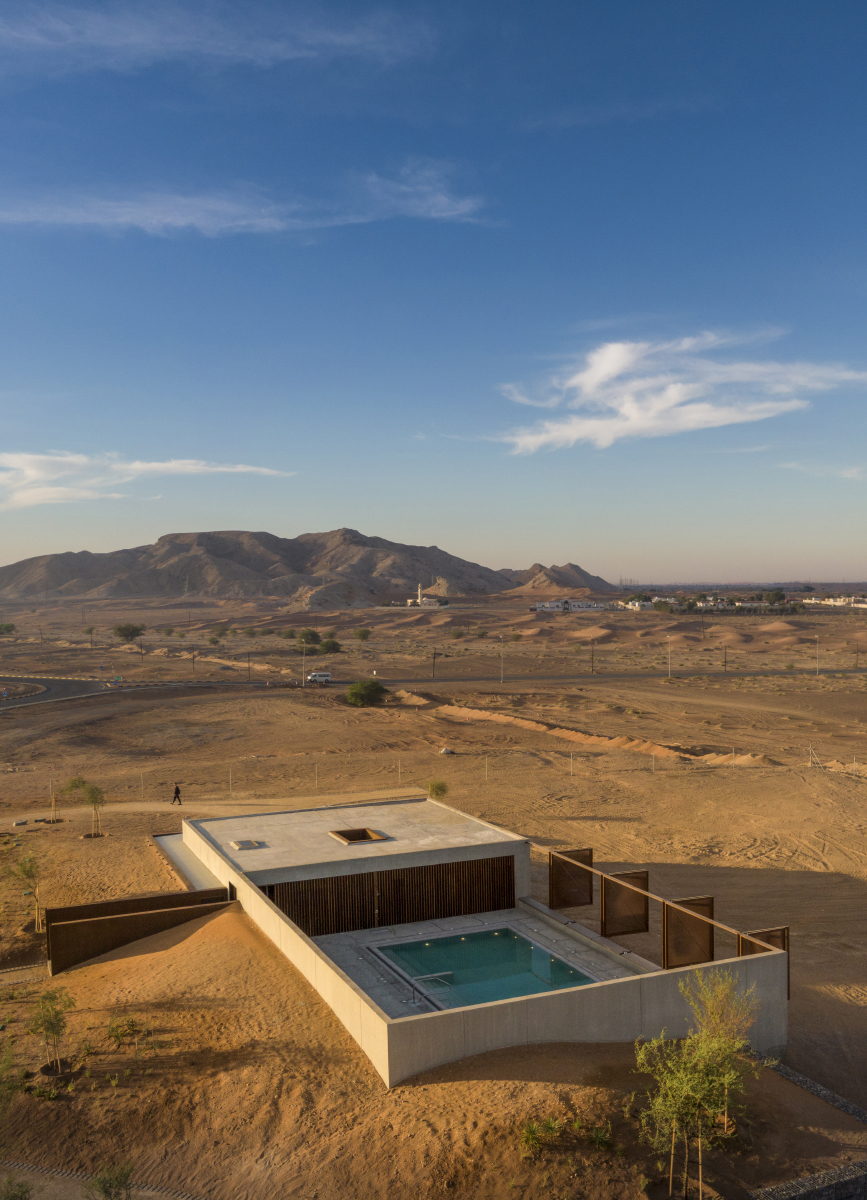
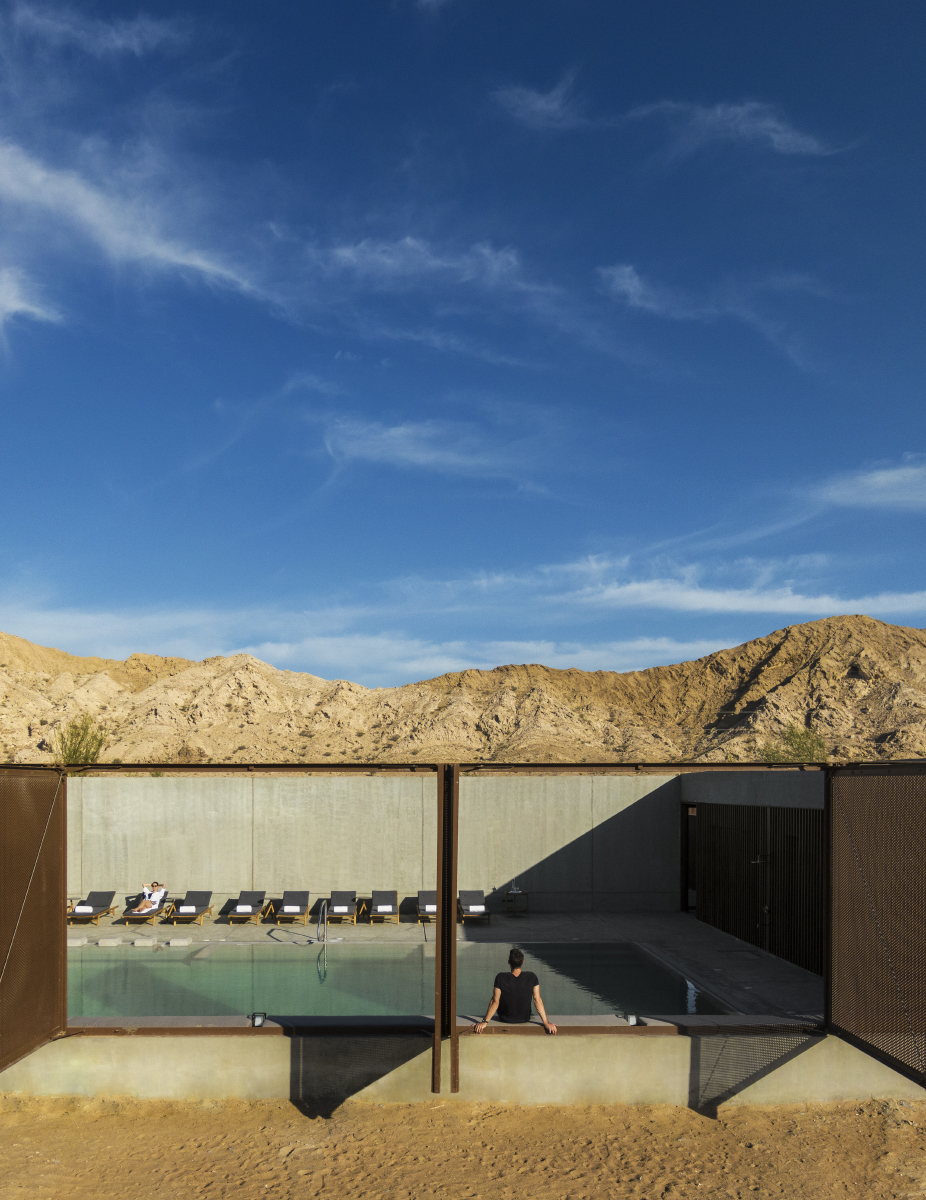

How will designers face the challenge of making homes more adaptable and multifunctional?
A key for our design practice ANARCHITECT has been to draw upon our diverse typological experience across residential, hospitality and workplace sectors internationally and understand key social and practical aspects of these various functional places which now transcend into the new requirements of a modern multifaceted home.
Flexibility that can also create delineation between spaces and functions at various times of the day will become more desirable. For example, a workspace at the kitchen or dining table is only a short-term solution for WFH (working from home); over time people will require spaces that can be dedicated to work, wellness and relaxation within their home. These activities will occur independently at various times of the day and night according to individual’s schedule, so an adaptable flexibility in the design to allow the change of a home study into a wellness space for instance, will need to be understood and seamless for designers to create.
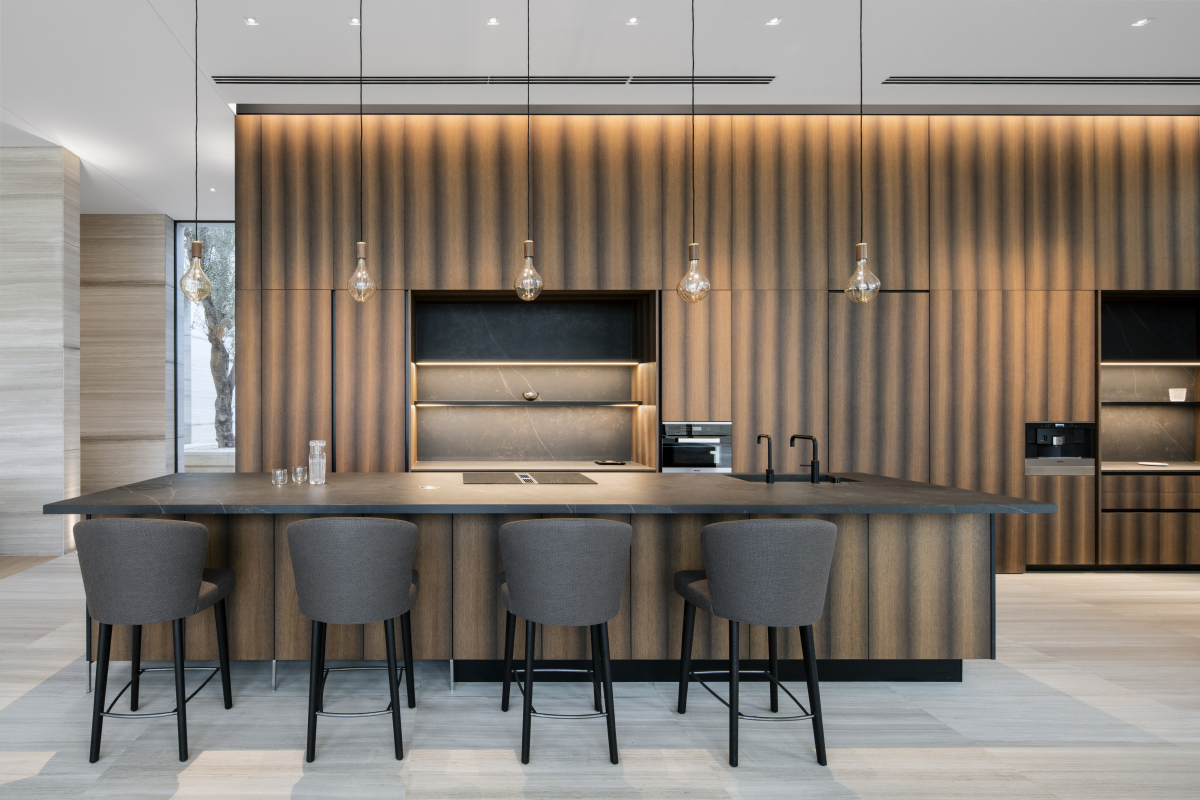
Lockdown measures have led to concerns regarding wellbeing. How can design create an uplifting environment and account for a positive mindset?
I feel that our wellbeing and positive state of mind has a lot to do with being connected to nature and natural rhythms in life. Daylightand connecting with the natural circadian rhythms are critical and have become even more apparent to many as a result of recent lockdowns and restrictive measures put in place. A spatial environment that is designed to draw in natural daylight, natural air-flow through cross ventilation and a connection to outdoor space and distant views can all contribute to an uplifting mindset.
Location and space have become more important to people. What other design considerations will grow in significance?
Many of the considerations mentioned in the question above will certainly grow in significance for people and their homes. The availability of daylight and the connection to outdoor space will complement the need for more space as a common prerequisite. In regards to location, we believe people will also prioritise being close to a local community with ease of access to amenities within walking distance if possible. The 15-minute city is already a model being explored focused on urban transformations to create accessible and inclusive neighbourhoods with improved living and working conditions within a 15 minute walking distance of home. At the same time, we can see some of our key London private clients now willing to release property equity in the city centre looking to move rural for their primary residence, allowing them to keep a pied-a-terre in the city but spend more family time in nature. WFH has enabled this social shift and choice of selective commuting days into the city.
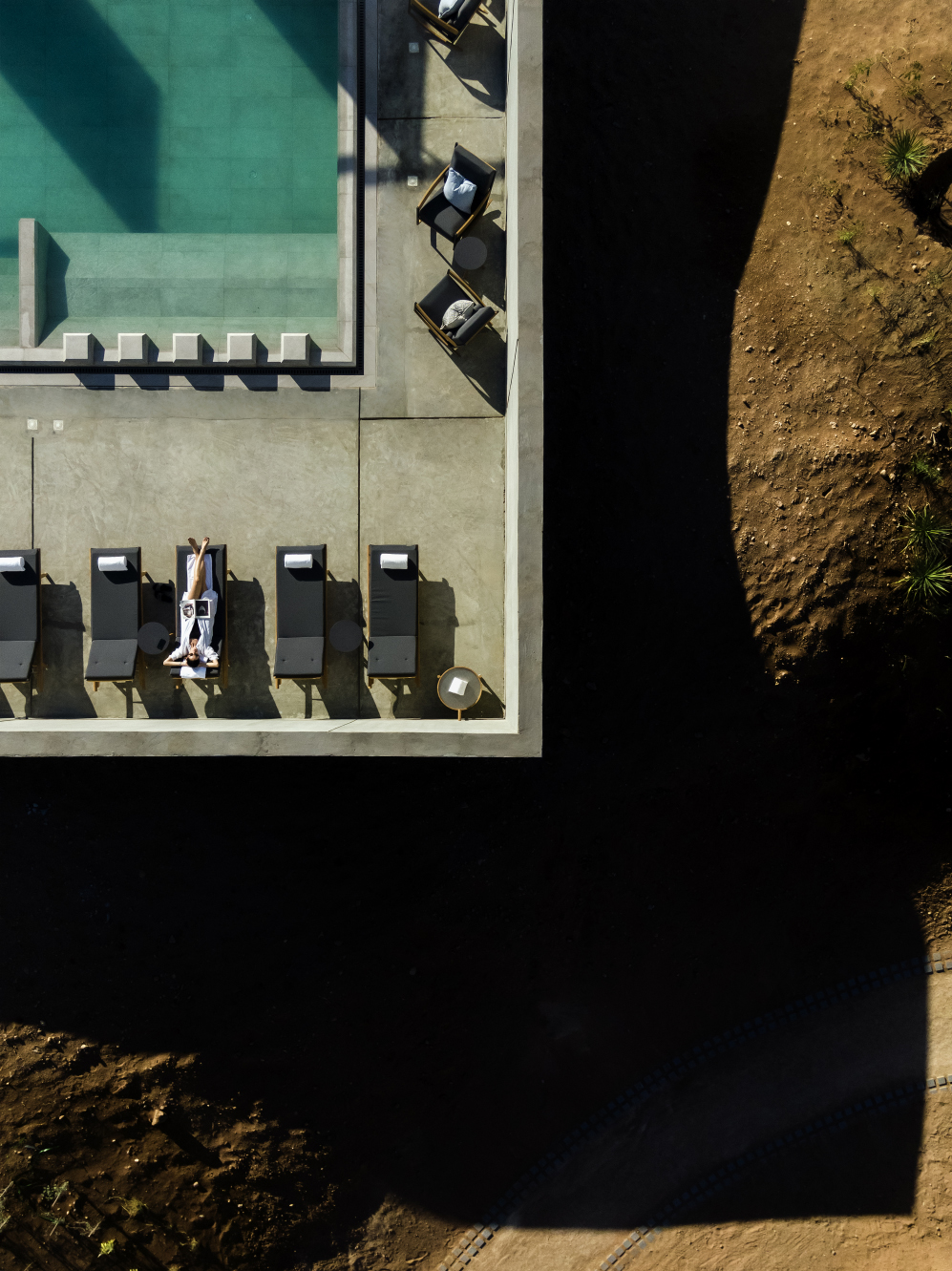
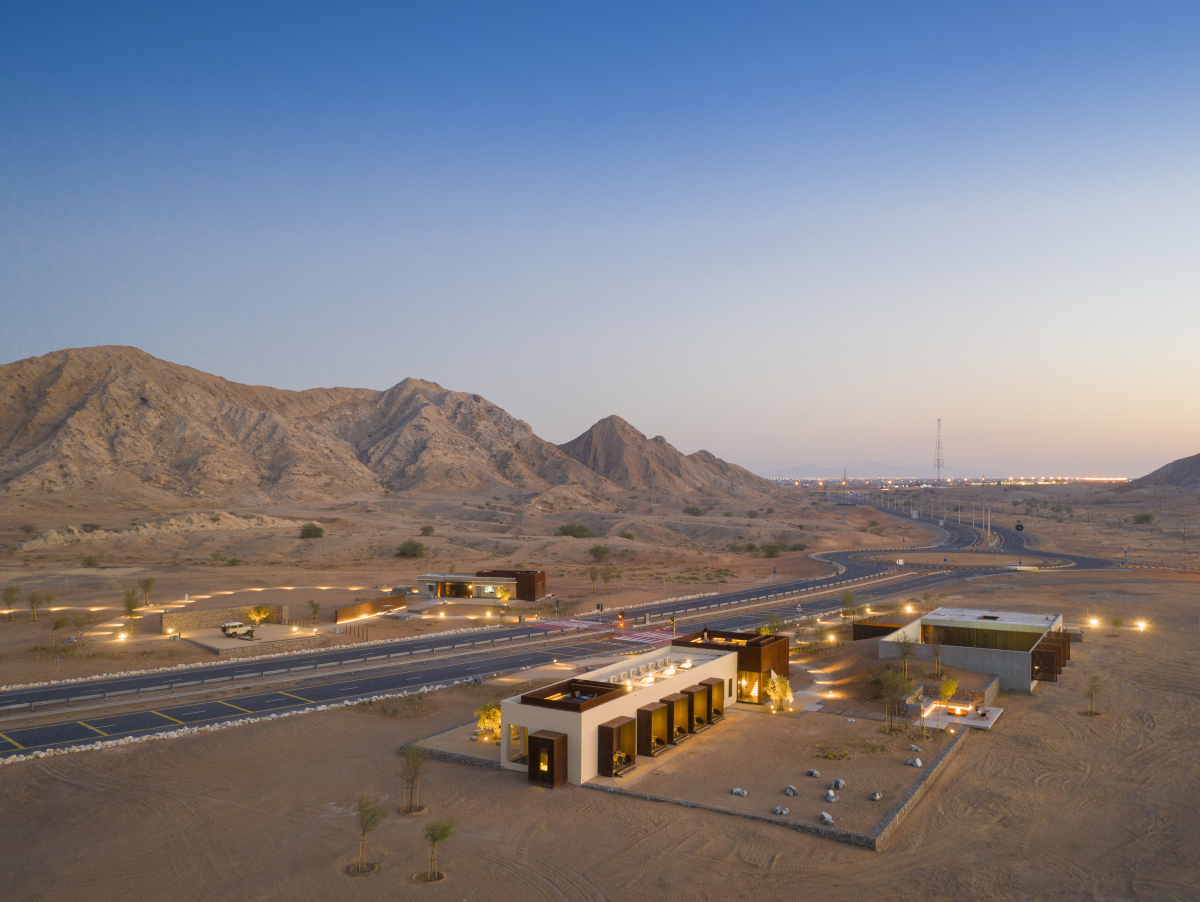
With a booming technology sector and a demand for smart products and even smart homes, how will design adapt to our reliance on screens and devices?
I feel the current exposure to screen time will need to reduce; WFH has meant a shift in designated work time beyond the normal working hours, so often people are spending more time looking at theirs screens in undesirable lighting conditions at home, particularly with long video calls and the increase in social media use as a tool for social fix in-lieu of regular socialising in cafes, restaurants and offices. Progressive design must integrate technology seamless with a non-intrusive approach for it to benefit our lives and become accepted. Automatic daylight/ nightlight sensors able to automatically adjust a human centric lighting system that is in-tune with the circadian rhythms will benefit the home working life. Air purification, natural air flow and ambient temperature sensing and adjustment based on constant monitoring of the interior space conditions will need to be discreetly integrated into the design too.
Will cleanliness and hygiene be reflected in how we design homes in the future?
The Modernist movement in architecture and design was somewhat a cultural reaction to 19th century historicism and the need for daylight, airflow, visual cleanliness and hygiene as a design approach given the high incidence of tuberculosis and respiratory disease connected to poor quality housing at the time. I don’t see as such a significant impact to today’s socially responsive design direction, but I do believe the traces of a pandemic will be more visible in public buildings for years to come. ANARCHITECT has the fortunate position of having offices in both London and Dubai with a diverse portfolio of projects across four continents which gives us insight into different cultures and ways of living and working. For UK homes, we might see a more familiar tradition of a powder-room / water-closet located close to the main entrance of the home as is more common to modern homes in the middle-east which is convenient to allow one to wash hands upon entry and for guests before entering the main areas of the home and also upon exiting the home as a more common occurrence.
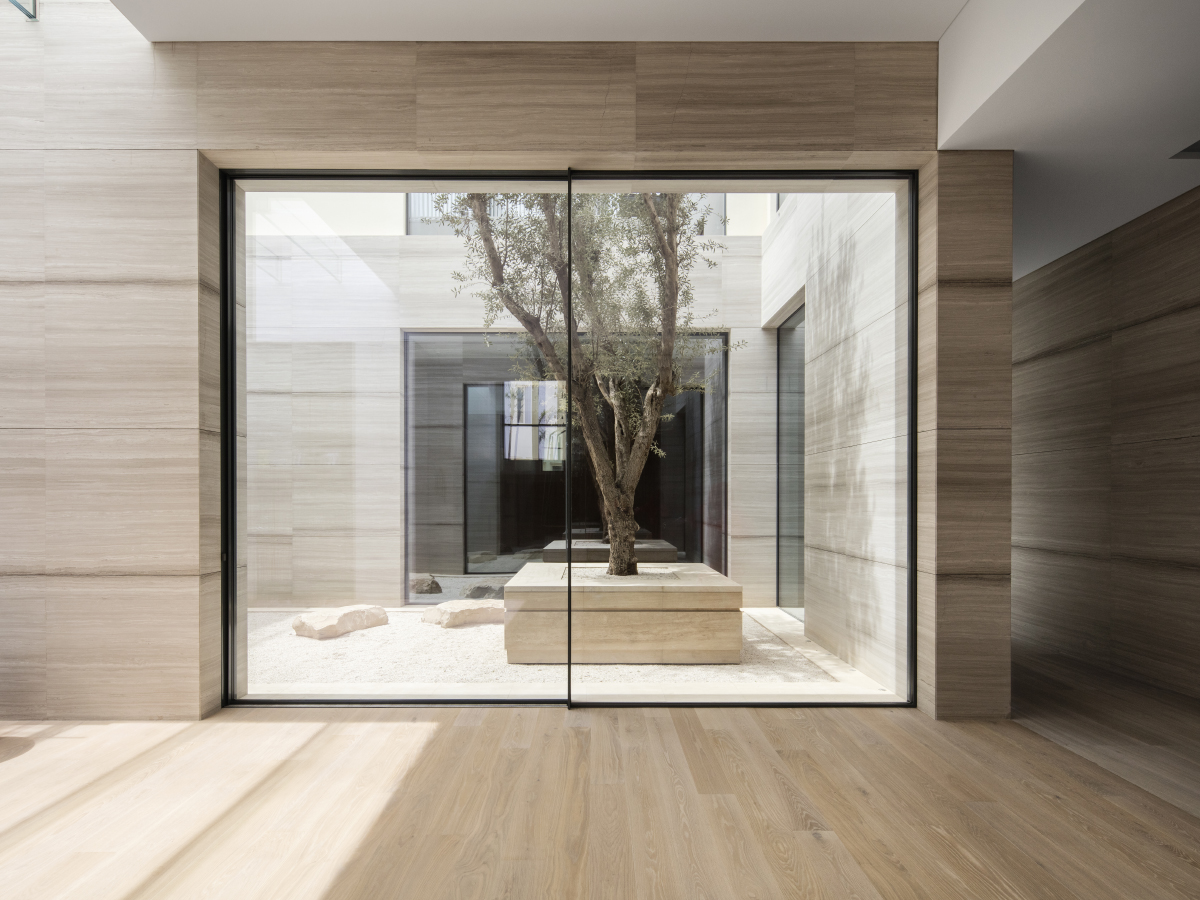
What do you think the next big movement is? What trends do you see arising post-pandemic?
ANARCHITECT is already seeing a post-opulent movement within our own work across both hospitality and residential sectors. We have always applied a passive sustainable approach to our architecture and interiors, more connected to nature (natural light, air, outdoors) and more in-tune with human nature and its basic needs and rhythms. Natural materials, with reduced toxins, locally sourced and produced will become even more important post-pandemic. For homes, we see the possibility of the redefinition of interior space within the home to include moments that allow one to remove to, relax and rejuvenate away from the noise and bustle of the family, TV, inspired by a need for a more mindful connection with home and sanctuary.
People have been spending more time in their kitchens now. What does the future of kitchen design look like? How will it incorporate greater hybridity, becoming a multi-functional space?
Traditionally (particularly in the UK), the kitchen has become the heart of the home, I don’t think this will change, in-fact it may become and an even more integral part. Cooking can be social, dining together as a family or with guests. The social buzz is what people are craving and from our experiences in HNW prime residences, we have seen the home become the new space for entertainment and social gathering. The ‘new luxury’ movement will filter down into the kitchen’s in everyday homes as a place reinvigorated to gather, entertain, socialise as it also has a rhythm associated to regular times of the day (breakfast, lunch and dinner) particularly helping to set a routine during WFH lockdown for many people and a sense of normality.
In your opinion, what do you think post-pandemic life will hold for the design industry?
Alongside the previously mentioned localism, nature, context, post-opulence, authenticity and sustainable practices, we also strongly believe in the necessity of repurposing and refurbishment which we have passionately pursued as a practice in the past years. We endeavoured to particularly pioneer this approach in the Middle-East region through ANARCHITECT projects; from repurposing abandoned commercial buildings into high-end hotels (award-winning Al Faya Desert Retreat & Spa) to reprogramming & reimagining villas and singular residential buildings into high-end commercial spaces; and we see more of that being considered by the clients and the industry moving forward.
