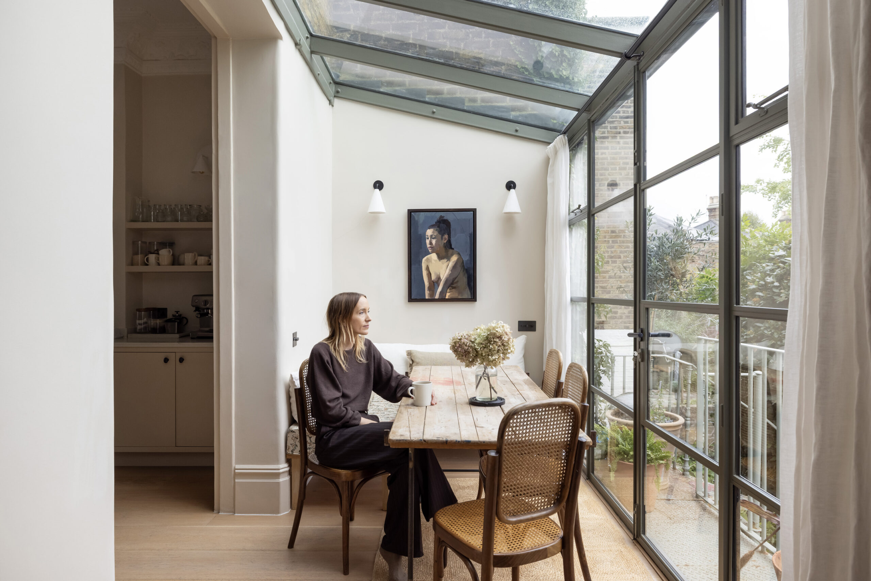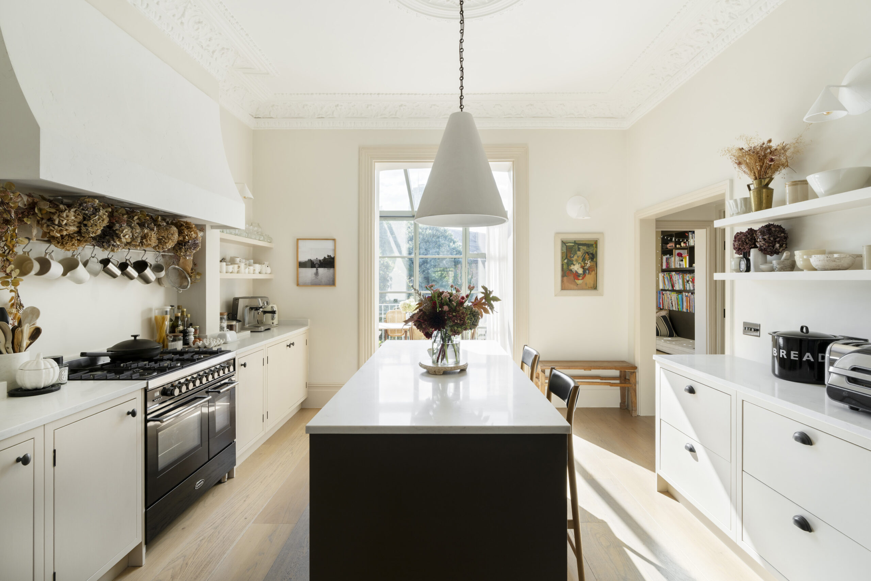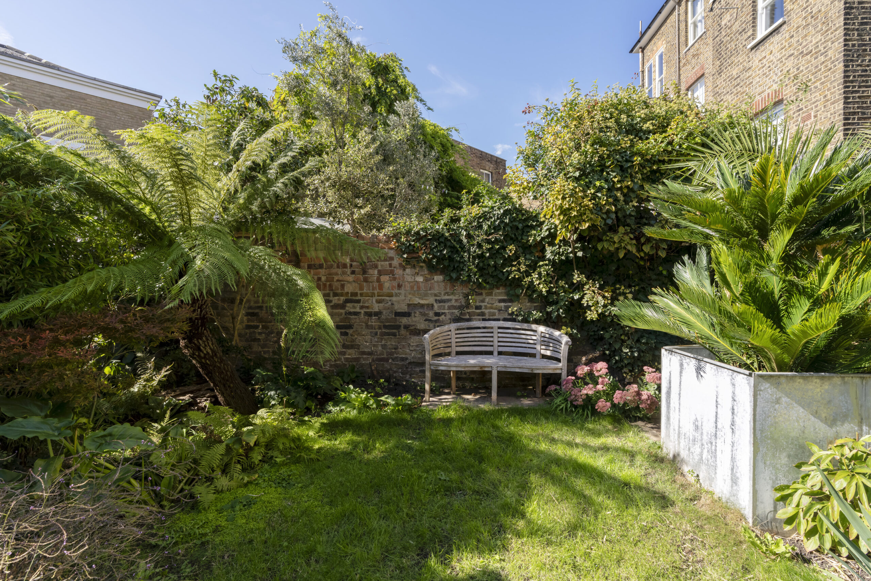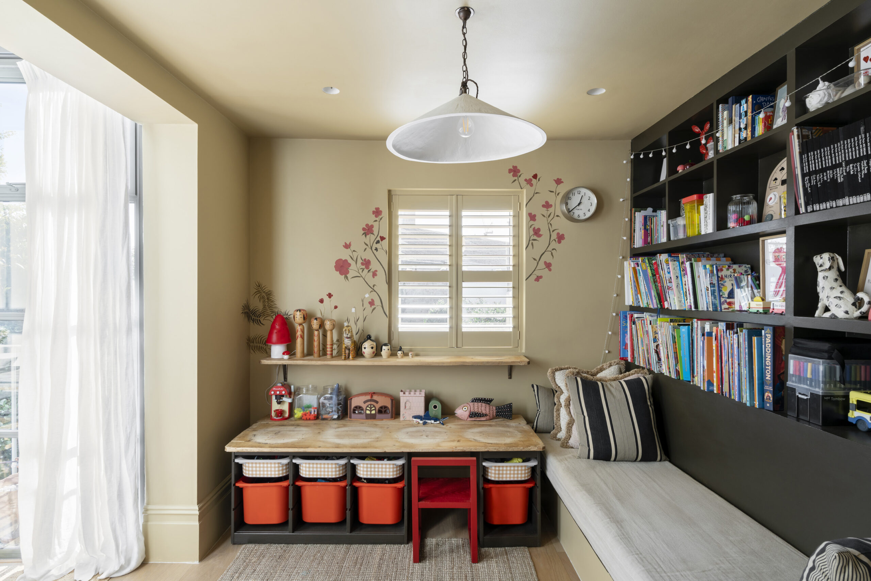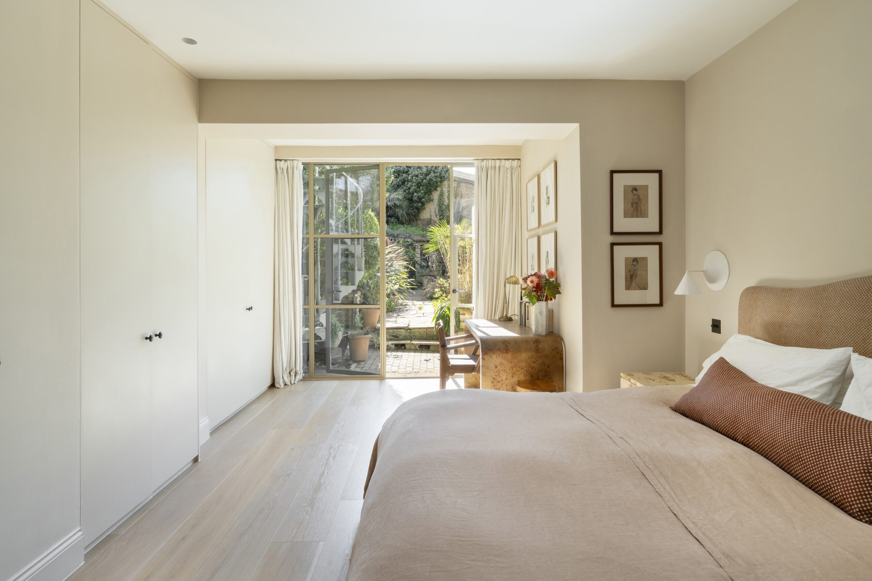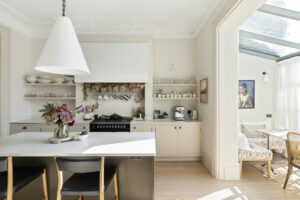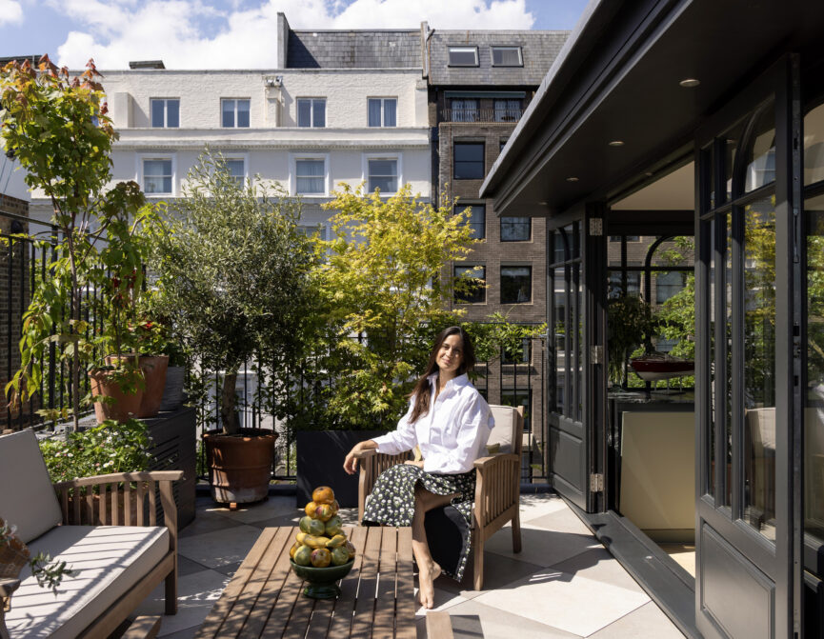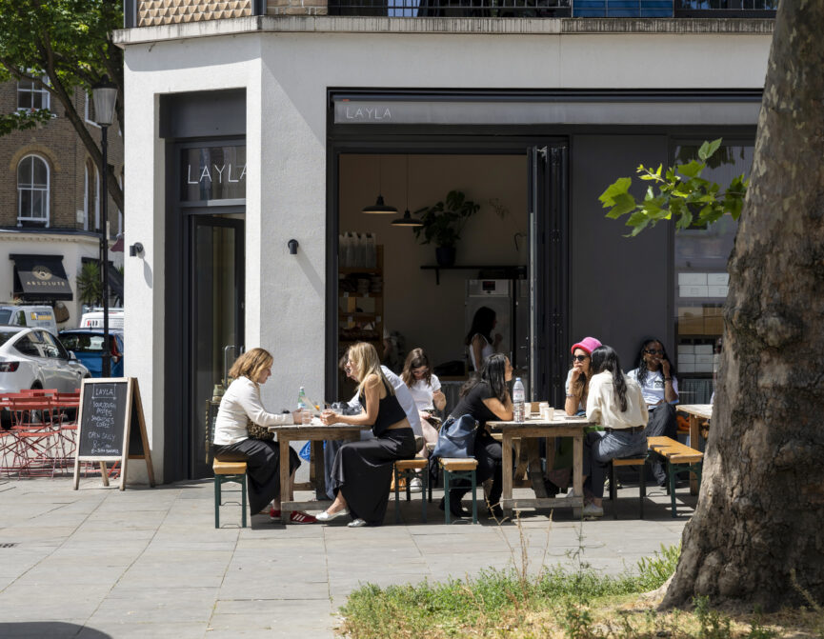Interior designer Zoë Walters has created an oasis of tranquillity at her grown-up yet playful family home.
“It’s fifty shades of the same colour,” laughs Carousel Studio founder Zoë Walters describing her St Quintin Avenue home, where everything from the walls to The Cloth Shop blinds falls into a spectrum of plaster tones. “People thought I was brave to go down the white and cream route with young children, but I loved the idea of creating a calm family home. I feel like it’s how the French would do it,” she adds with a smile.
If there was ever a blueprint for calm, then Zoë’s home is it. Muted palette, peaceful dual aspect views and almost four-metre-high ceilings contribute to the universal sense of ease – and a cohesion and clarity that resonates beyond strictly family territory. Creating somewhere “kid friendly without having to surrender the design”, was Zoë’s intention.
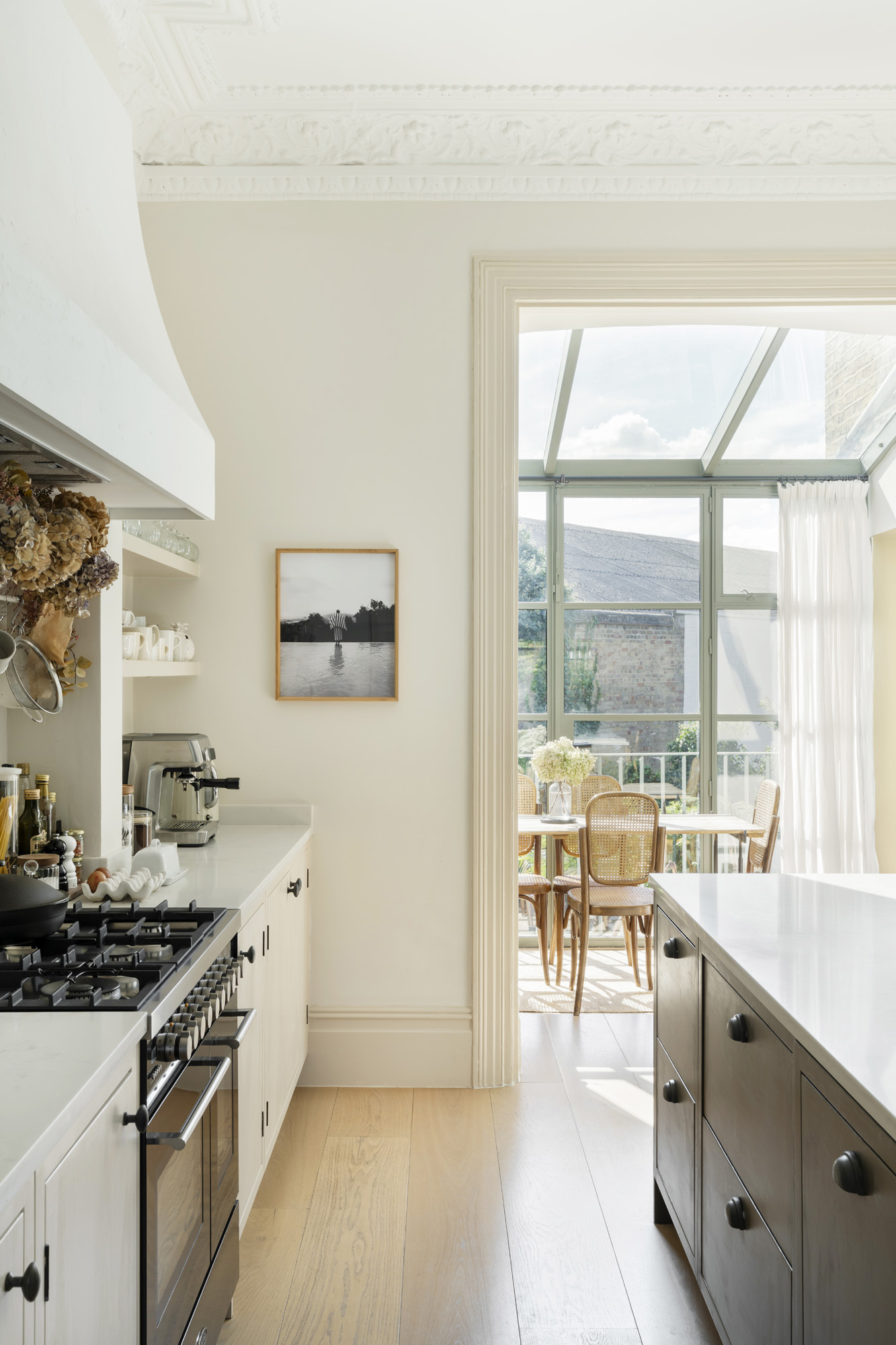
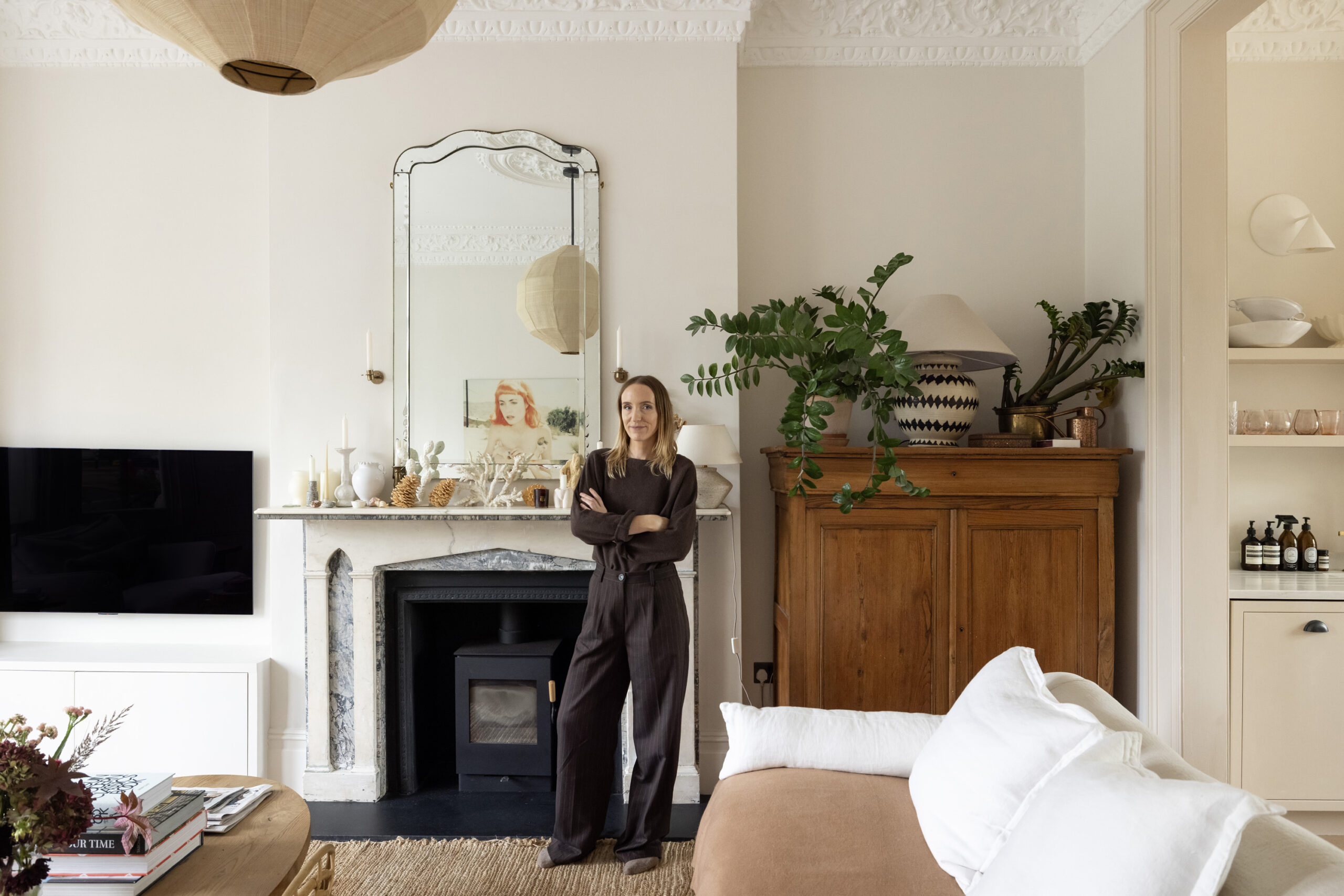

Previously owned by acclaimed set designer Michael Howells, the space originally leaned gothic – with lashings of black gloss paint, theatrical props and a configuration of high counters and segregated spaces that worked for its six-foot-seven former resident.
As atmospheric as it was, it wasn’t suited for family life. Playing with the possibilities of the building’s period proportions, Zoë opened up the structure, but kept each area defined and in sync with the whole. “I wanted it to work as a home for us all without it feeling really child dominated,” she reiterates.
Clever reformatting ensued across the raised ground floor communal areas. By inserting a well camouflaged playroom “to hold all the mayhem” (which could morph just as well into a study, yoga space or TV den), the rest of the footprint is kept streamlined. The layout now moves in a sequence from living room and kitchen to a light-flooded dining nook entirely enveloped in green Crittall to echo the established walled garden beyond. “By having these distinct areas, I was trying to really consider functionality. That’s how I tend to approach the design; creating a cohesive, transitional yet practical space.”
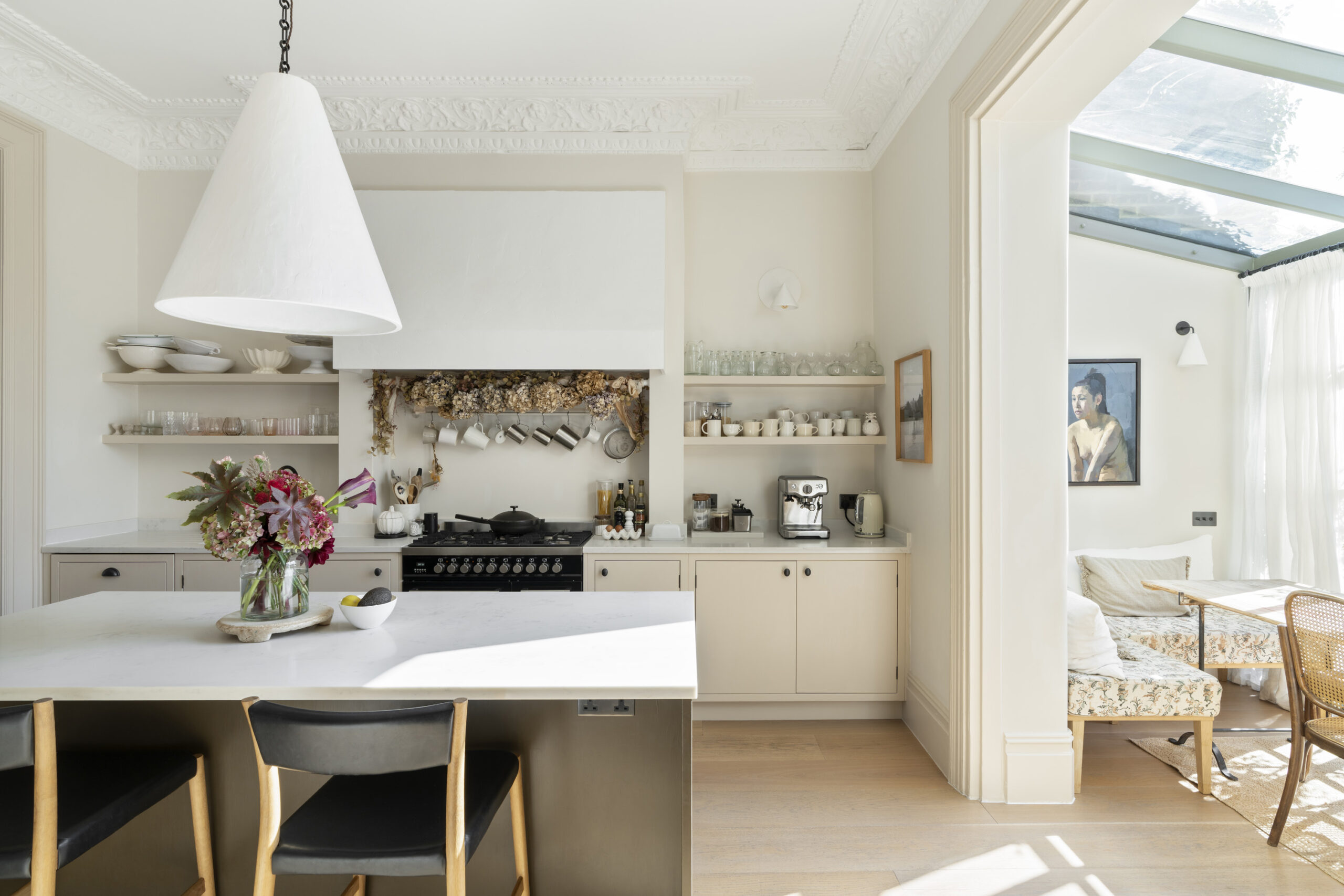
“By having these distinct areas, I was trying to consider functionality and create a cohesive, transitional yet practical space”
In this instance, it’s the feeling of calm that Zoë believes will resonate most – along with the equally mood-enhancing outlook. The home’s elevated position looks over communal greenery to the front and a walled garden to the back. “The latter feels unexpected – a hidden, secluded spot, almost far removed from London,” she reflects. Certainly, the ferns, greenery and south-facing orientation are all on brand in terms of serenity, with a balcony from the dining area adding a bridge between inside and out. “It’s such a lovely sunny spot,” she adds. “Before, this was all closed off and felt like dead space, so I introduced in-built seating and redid the glazing to dissolve boundaries with outside. Even on a grey day, you’ve still got this lush view, which is quite unusual for West London.”
The inverted footprint makes the most of the home’s aspect too, with living spaces flooded with light and bedrooms tucked away at a more temperate garden level. “It definitely keeps things cool – every time there’s a heatwave and everyone is furious, I’m quietly smug.”
True to form, the principal suite radiates calm. Doors open out to the secluded garden – and lead to a quiet study-cum-studio kitted out with electrics, heating and a desk. Back inside, a Crittall partition keeps the foliage in view in the micro-cemented en suite. “You could add curtains if you wanted extra privacy, but I love that you can look out into the garden as you soak or bath the kids – and that you have a source of soft, natural light.”

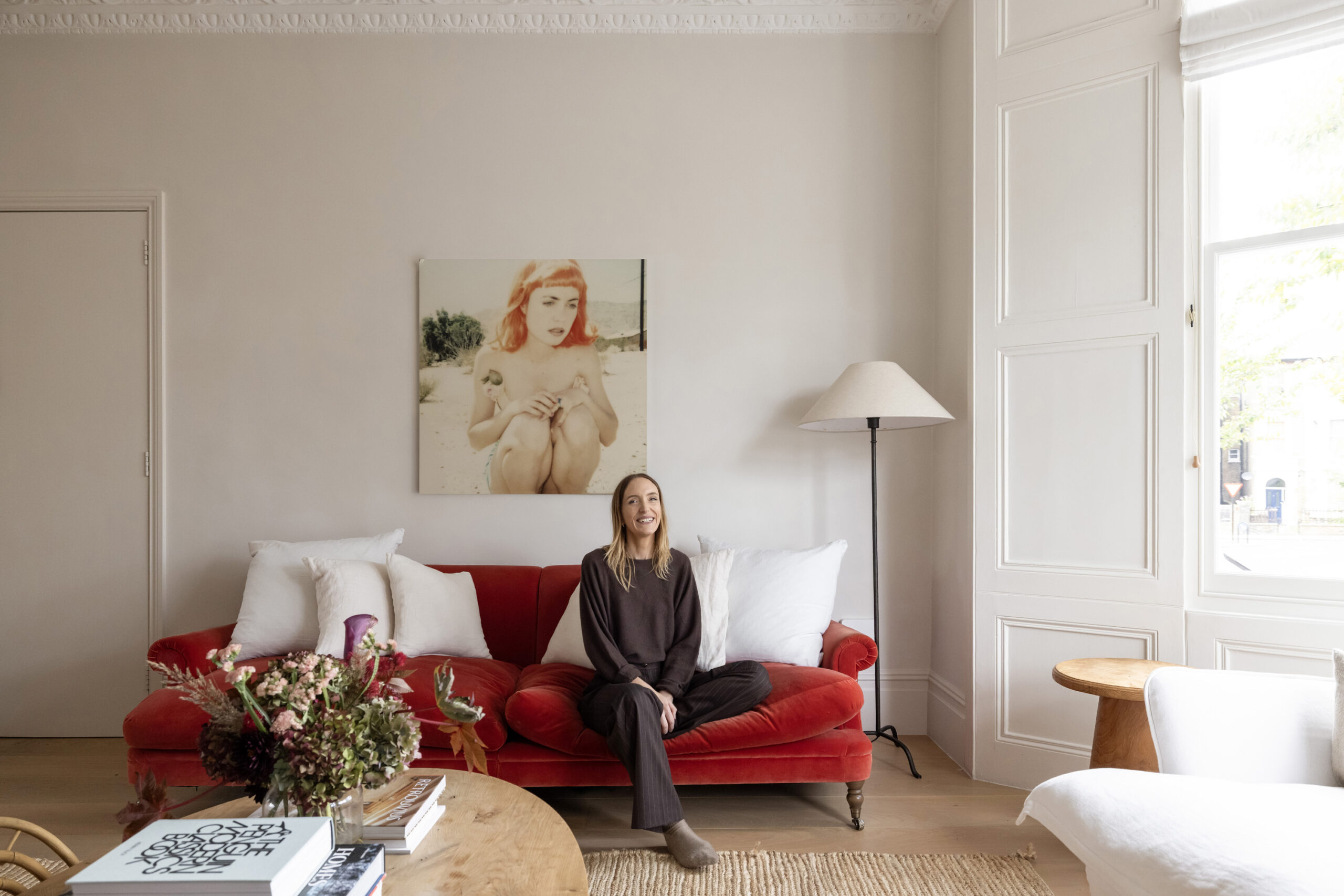
It’s not only colour that follows a theme, but texture too. The tactile plaster finish of the extractor hood that echoes the organic forms of the Alexandra Robinson lamps throughout; the handmade kitchen cabinets with oak trims; the Retrouvius reclaimed shelving in the bedrooms. “I love finding old pieces with history, but mostly I tend to mix contemporary pieces together to get the right balance.”
Originally an illustrator (evidence of Zoë’s penmanship can be found in the circus-themed wallpaper she designed for her son’s bedroom), she fell into interior design and founded her practice, Carousel Studio, by happy accident. Soon wallpaper designs organically evolved into designing and project managing large-scale renovations, from Devon farmhouses to West London townhouses. “Illustration was quite a solitary career, now I’m constantly working with lamp makers, fabric houses and carpenters. It’s all collaborative, which I love. It happened very organically but I’ve really found my passion.”
“Lots of the pieces I’ve sourced for the house also come from Golborne Road, which is in walking distance – so that’s wonderful, but dangerous”
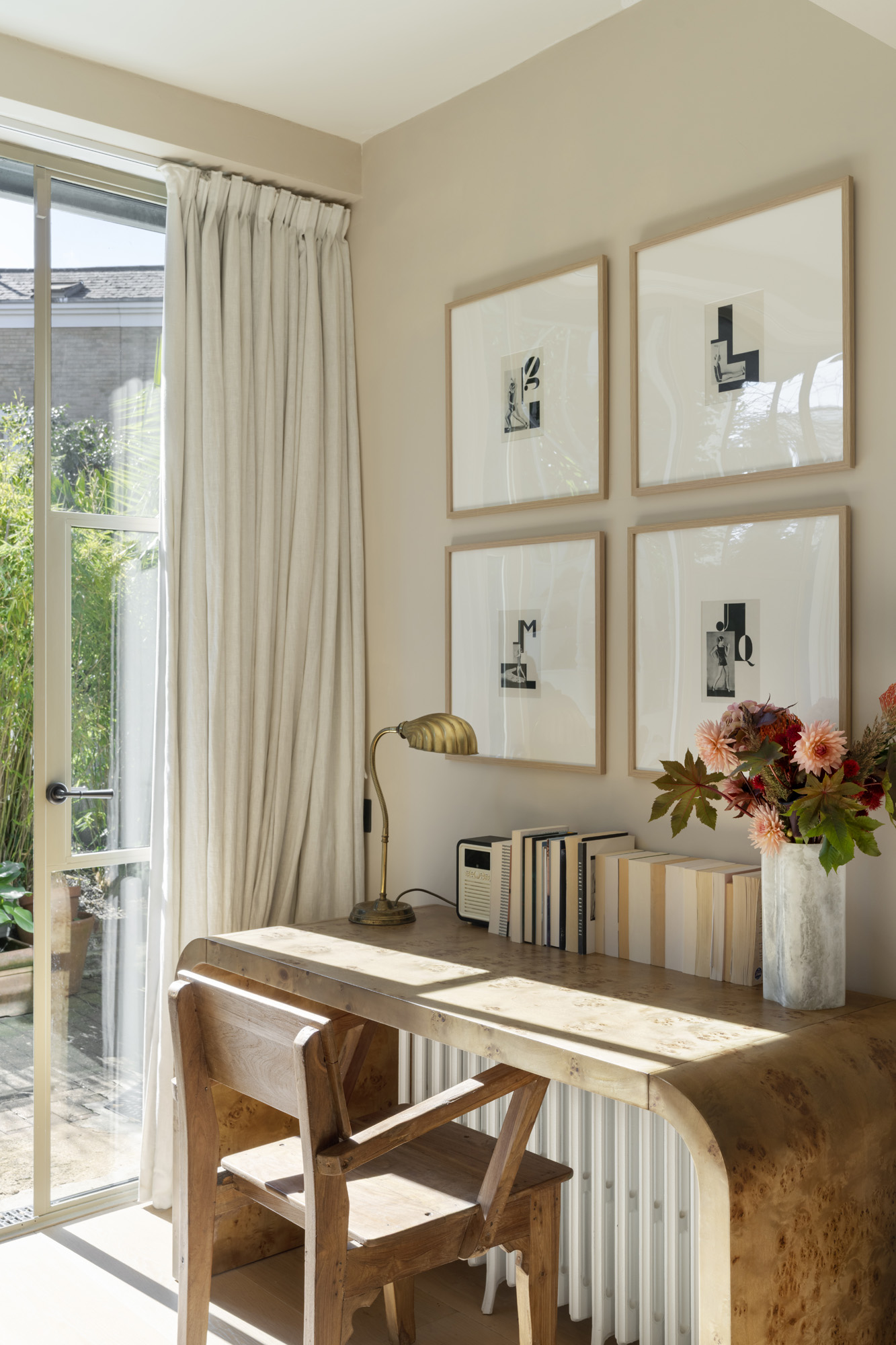
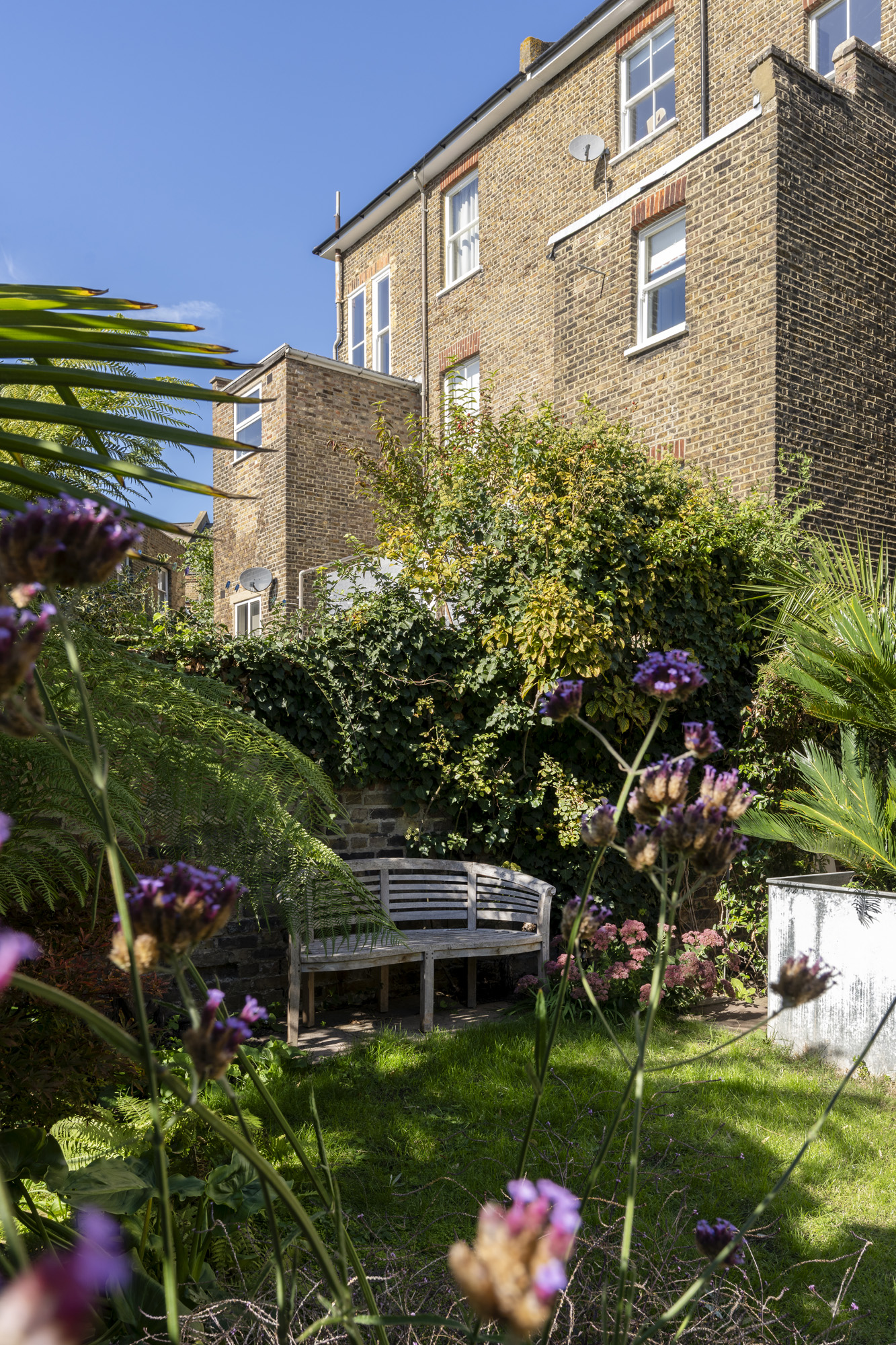

St Quintin Avenue’s location – and proximity to the fabric archive that is The Cloth Shop – also feeds that passion, laughs Zoë. “Lots of the pieces I’ve sourced for the house also come from Golborne Road, which is in walking distance – so that’s wonderful, but dangerous.”
That sense of community, on tap just outside the front door, adds to the home’s overall feeling of contentedness, she muses. Having lived elsewhere while renovating, Zoë noticed the marked difference on her return. “I realised coming back here how much you know everyone. There are all these local businesses on the doorstep, and a real neighbourhood feel. In London there are pockets that have it and those that don’t.”
And North Kensington has it. A pocket within a pocket, her home is both connected to the action but set apart from it, adding to a sense of inner peace. “At the end of the day, after I’ve put the kids to bed, I’ll come up to the living room and it feels like this calm, adult space. Suddenly at five past seven, I’m not a mum and I can kick back – on my cream armchair – and just relax.”


