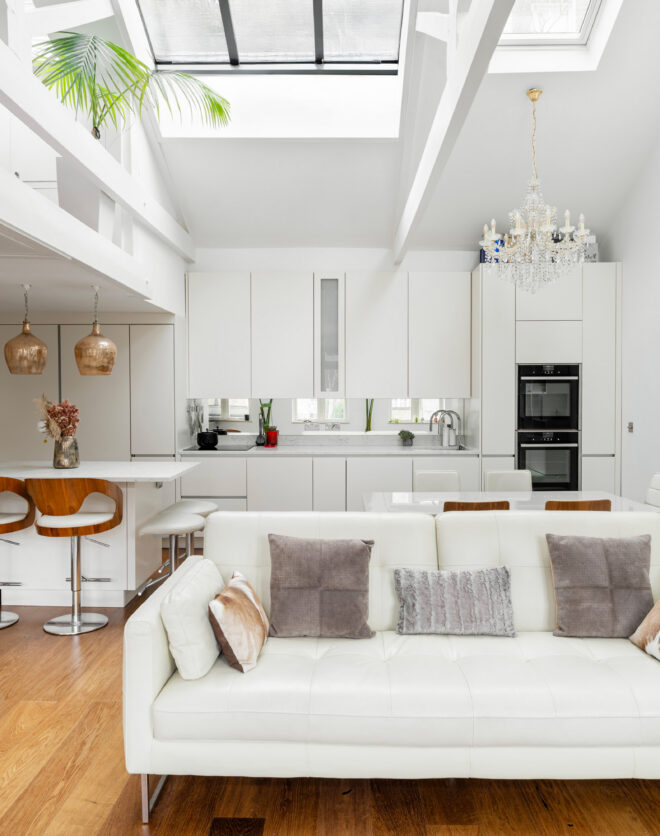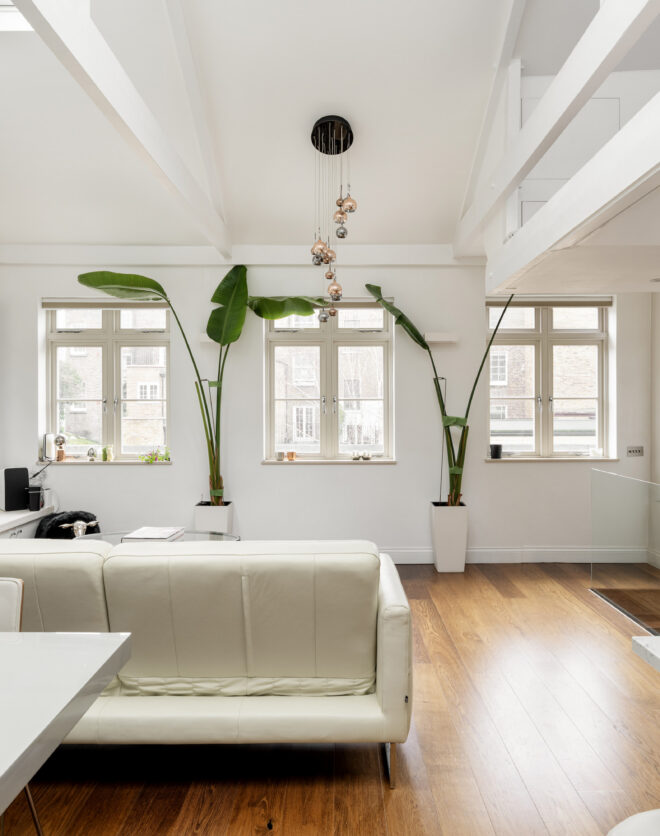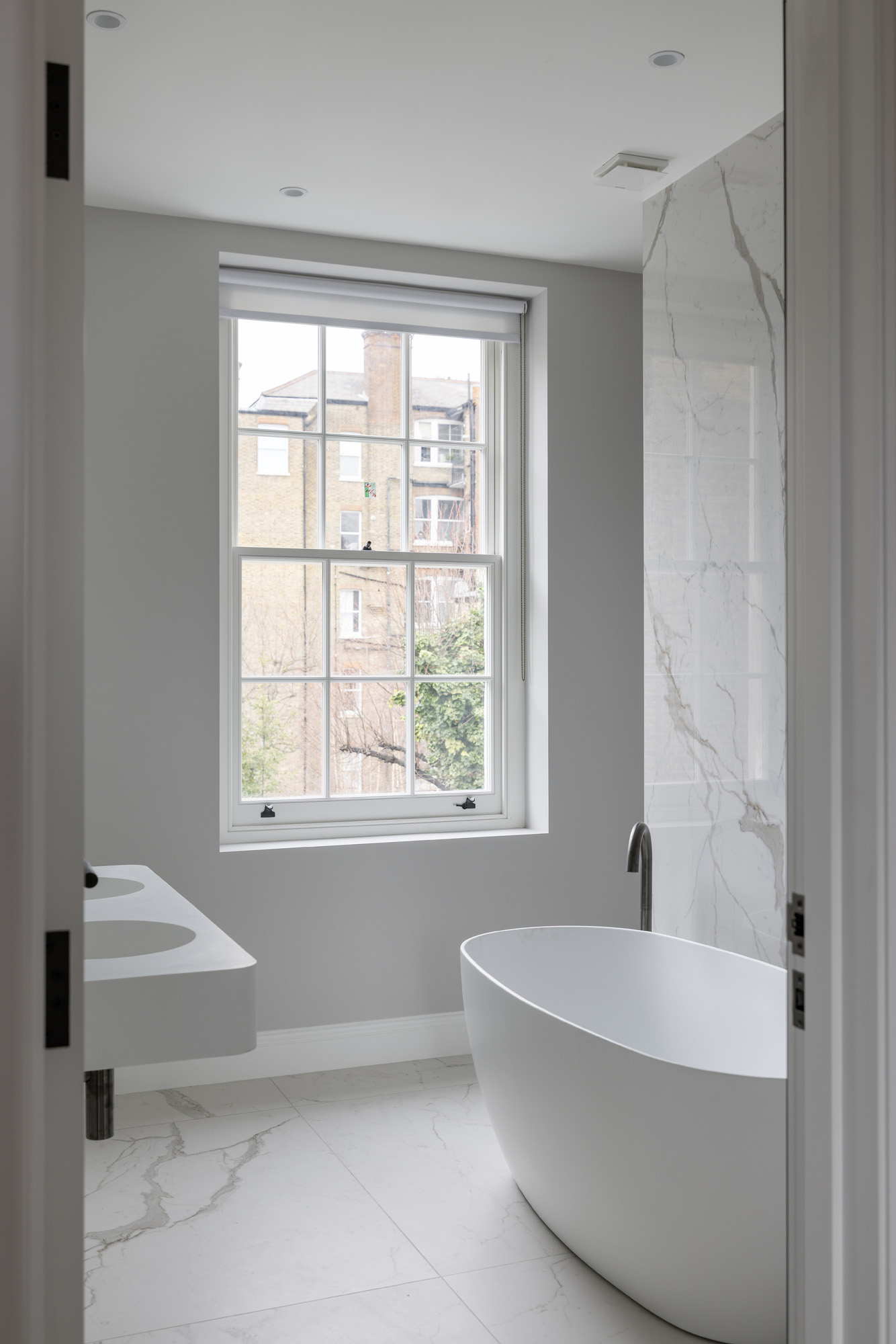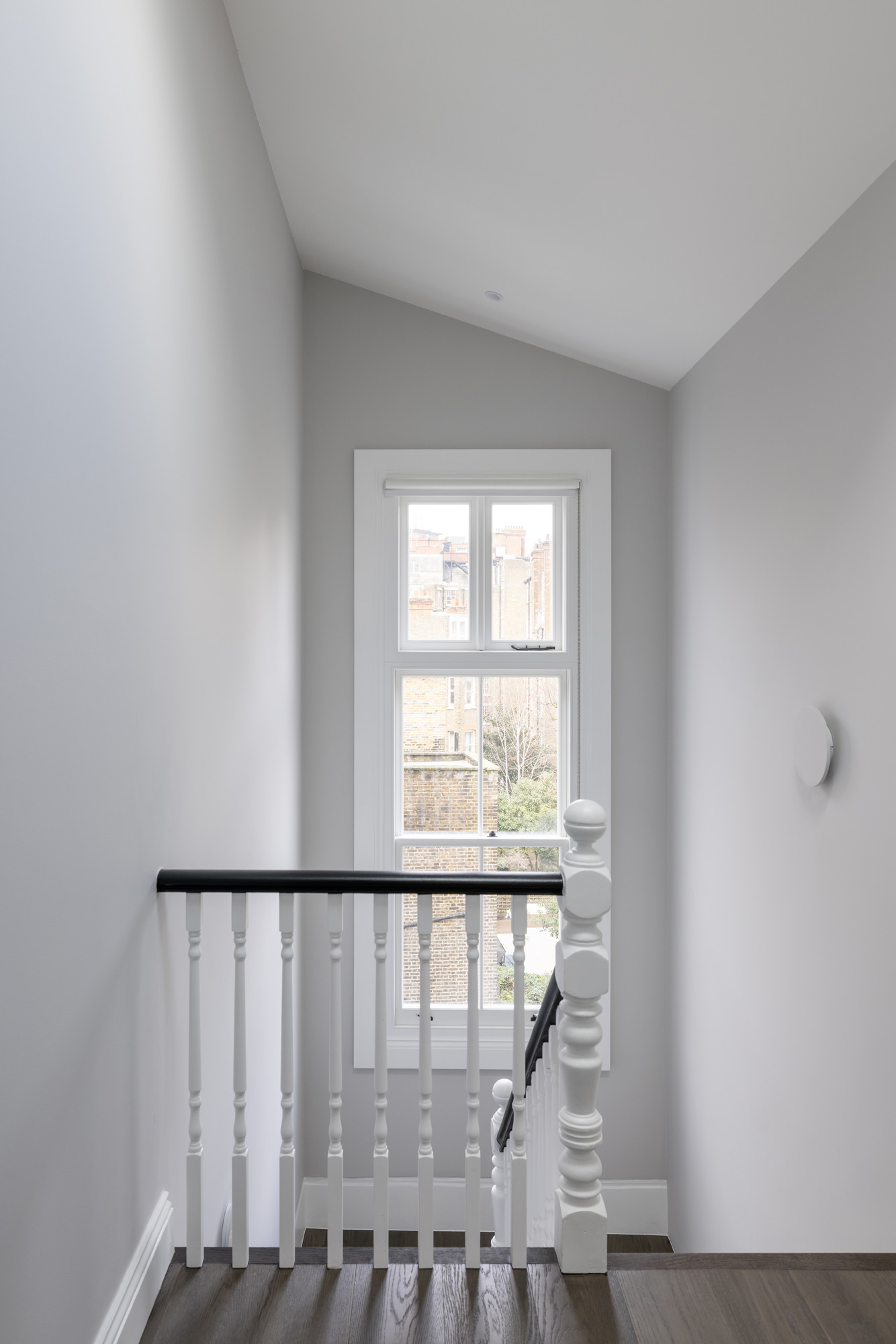


Behind a classic red-brick façade and crisp white sash windows, this refined, newly refurbished apartment unfolds with confidence and calm. Hardwood floors run throughout, offset by dove-grey walls and elegant cornicing that nods to the building’s Victorian heritage. The open-plan kitchen, dining and reception room forms the social heart of the home. Full-height sash windows draw in natural light, while…
Behind a classic red-brick façade and crisp white sash windows, this refined, newly refurbished apartment unfolds with confidence and calm. Hardwood floors run throughout, offset by dove-grey walls and elegant cornicing that nods to the building’s Victorian heritage.
The open-plan kitchen, dining and reception room forms the social heart of the home. Full-height sash windows draw in natural light, while a statement Victorian fireplace provides a strong architectural anchor. Aluminium worktops sit atop dark timber cabinetry, seamlessly integrated with premium appliances. Taking centre stage – a breakfast bar – primed for morning coffees or evening entertaining. A discreet utility room completes the floor.
The second level is dedicated entirely to the principal suite, offering a sense of retreat and privacy. Large sash windows illuminate both bedroom and en suite, where marble finishes and soft neutral hues create a spa-like atmosphere. Dual basins, a freestanding bathtub and a rainfall shower elevate the everyday, while a neighbouring walk-in wardrobe delivers ample storage.
Crowning the home, two further bedroom suites occupy the top floor, each with its own en suite shower room and far-reaching views across the rooftops of Maida Vale.
*Images feature CGI staging and are for illustrative purposes only – this property comes unfurnished.
Open-plan kitchen, dining and reception room
Principal bedroom suite with dressing room
Two guest bedroom suites
Utility room
Original features
Plenty of natural light
Newly refurnished
City of Westminster
Full-height sash windows draw in natural light, while a statement Victorian fireplace provides a strong architectural anchor




Whether you want to view this home or find a space just like it, our team have the keys to London’s most inspiring on and off-market homes.
Enquire nowMaida Vale is a neighbourhood brimming with colour and character across its vibrant barges and white stucco-fronted period townhouses. Nip downstairs for groceries from All Greens before grabbing breakfast at Gail’s. Catch a cricket match at Lord’s or stop by neighbourhood favourite The Hero for dinner and drinks. Complete an evening with a live performance at Canal Café Theatre or a movie at the Everyman Maida Vale. With Paddington Station within walking distance, there’s enviable ease into central London and further afield.

3 bedroom home in Little Venice / Maida Vale
The preferred dates of your stay are from to