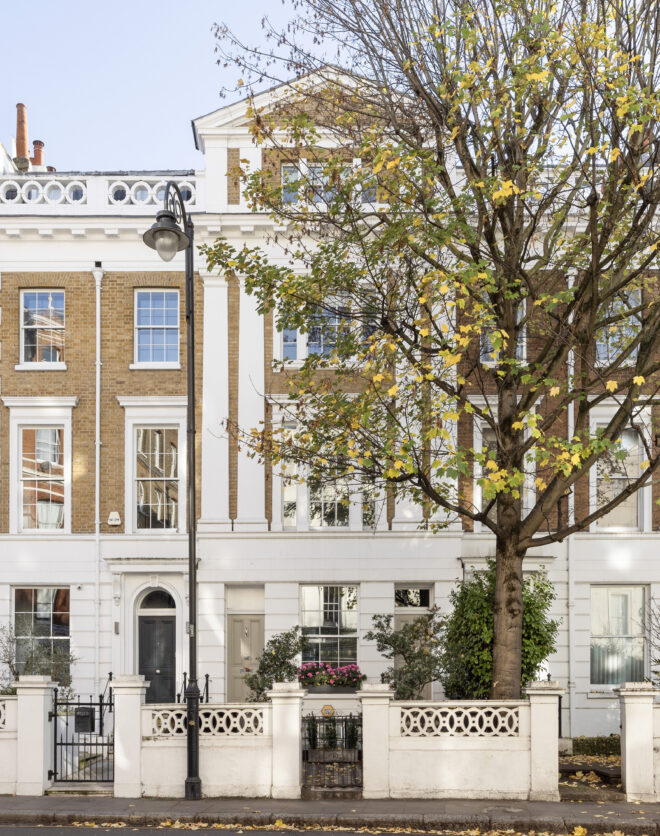
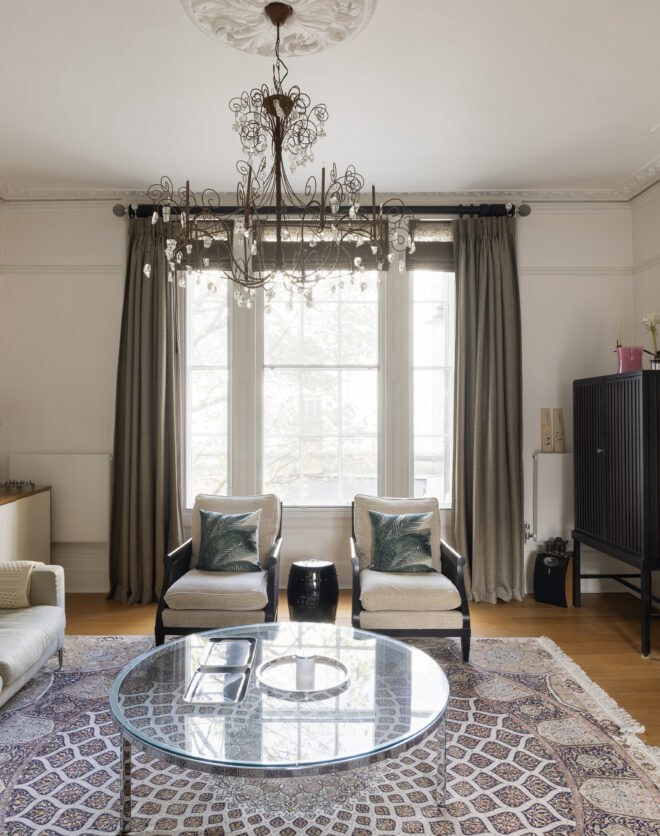
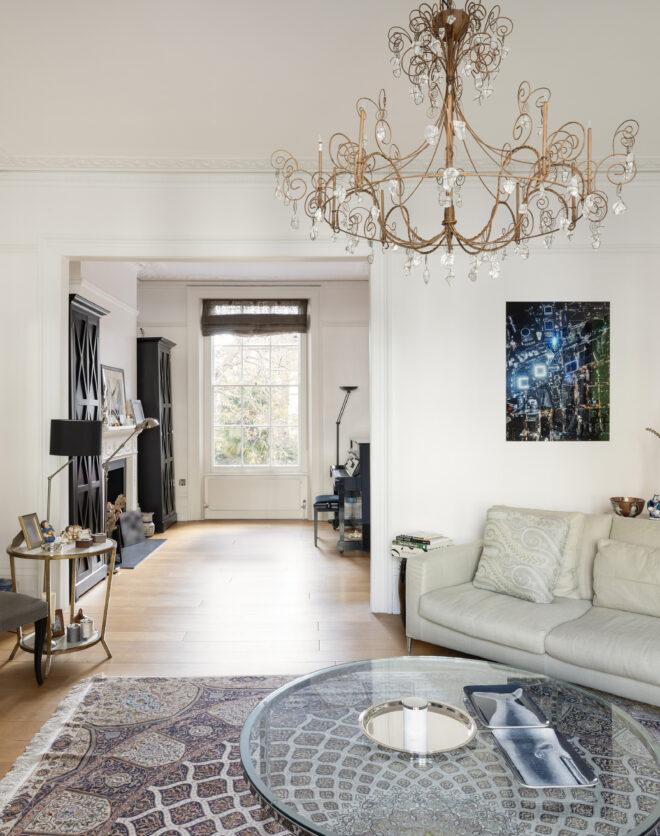
From the street, Queensdale Road’s classic façade blends seamlessly with its neighbours. Inside, however, there’s a classic meets contemporary air to the four levels of this family home. The entrance hall sets the tone: high ceilings, clean lines and a fluid arrangement of spaces that respond to family living. To one side, the kitchen pairs handleless cabinetry with integrated appliances,…
From the street, Queensdale Road’s classic façade blends seamlessly with its neighbours. Inside, however, there’s a classic meets contemporary air to the four levels of this family home.
The entrance hall sets the tone: high ceilings, clean lines and a fluid arrangement of spaces that respond to family living. To one side, the kitchen pairs handleless cabinetry with integrated appliances, creating a streamlined space to cook. The reception room sits beyond, drawn in muted tones with a skylight overhead washing the space in natural light. Sliding glass doors forge a connection with the garden: open them back and the patio becomes a natural extension of the living space.
A sculptural staircase leads to the lower ground floor, where versatility takes centre stage. Here, a second reception room invites different uses – cinema, playroom or study – illuminated by a lightwell that doubles as a private courtyard. A guest suite is arranged opposite, complete with its own bathroom and direct access to a small patio.
The first floor is dedicated entirely to the principal suite. A balcony frames views of the garden, while a dressing area and en suite – finished with a freestanding bath and rainfall shower – create a sanctuary-like retreat. Two further bedroom suites occupy the upper level, each with built-in storage and private bathrooms.
Throughout, underfloor heating and air conditioning ensure year-round comfort, while a 10 Year PCC (Professional Consultants Certificate) affirms the integrity of the build.
Contemporary kitchen
Open-plan dining and reception room
Spacious second reception room
Principal bedroom suite with balcony
Guest bedroom suite with lightwell patio
Two further bedroom suites
Landscaped patio garden
Lightwell courtyard
Royal Borough of Kensington & Chelsea
The entrance hall sets the tone: high ceilings, clean lines and a fluid arrangement of spaces that respond to family living.

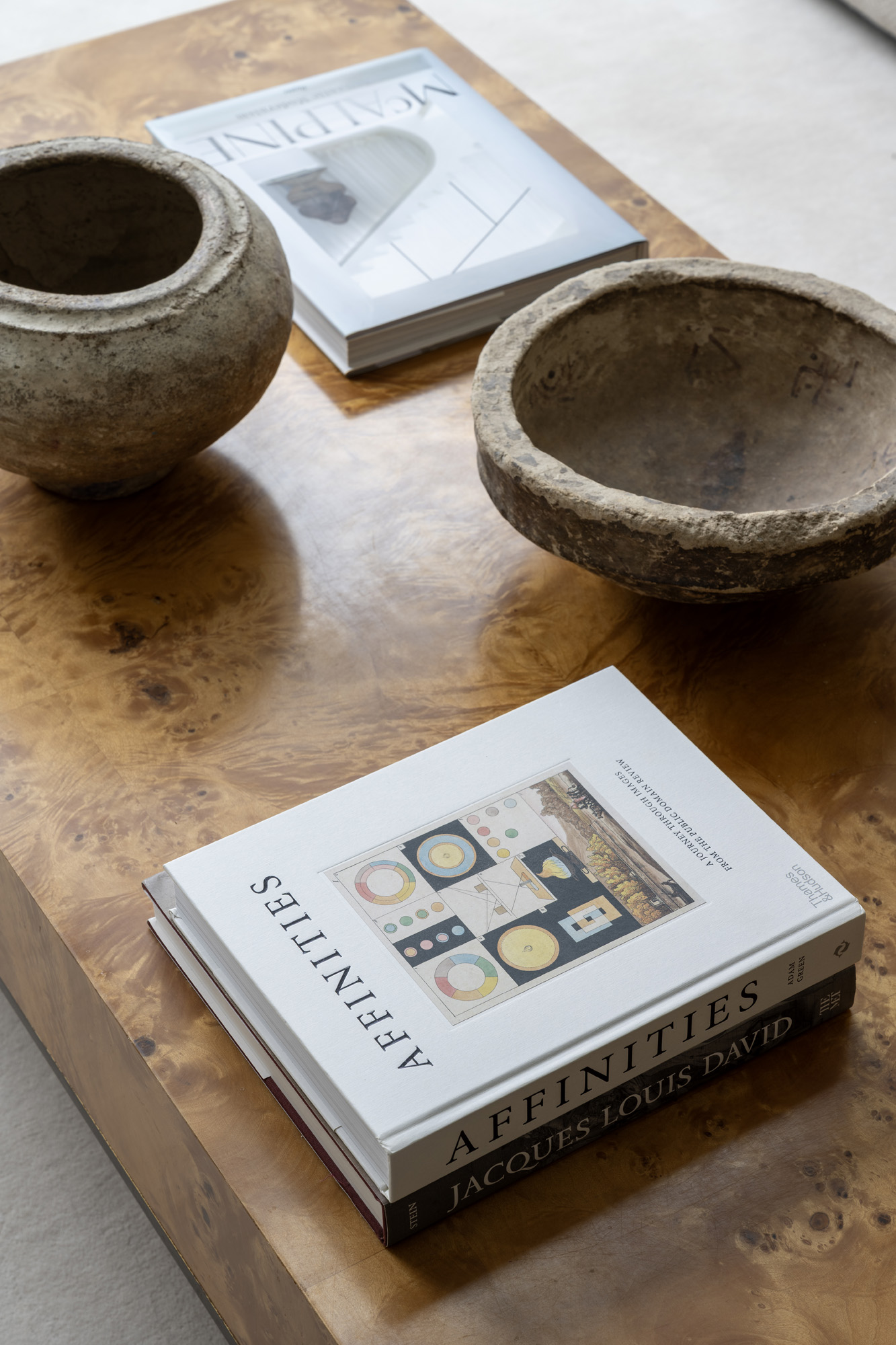

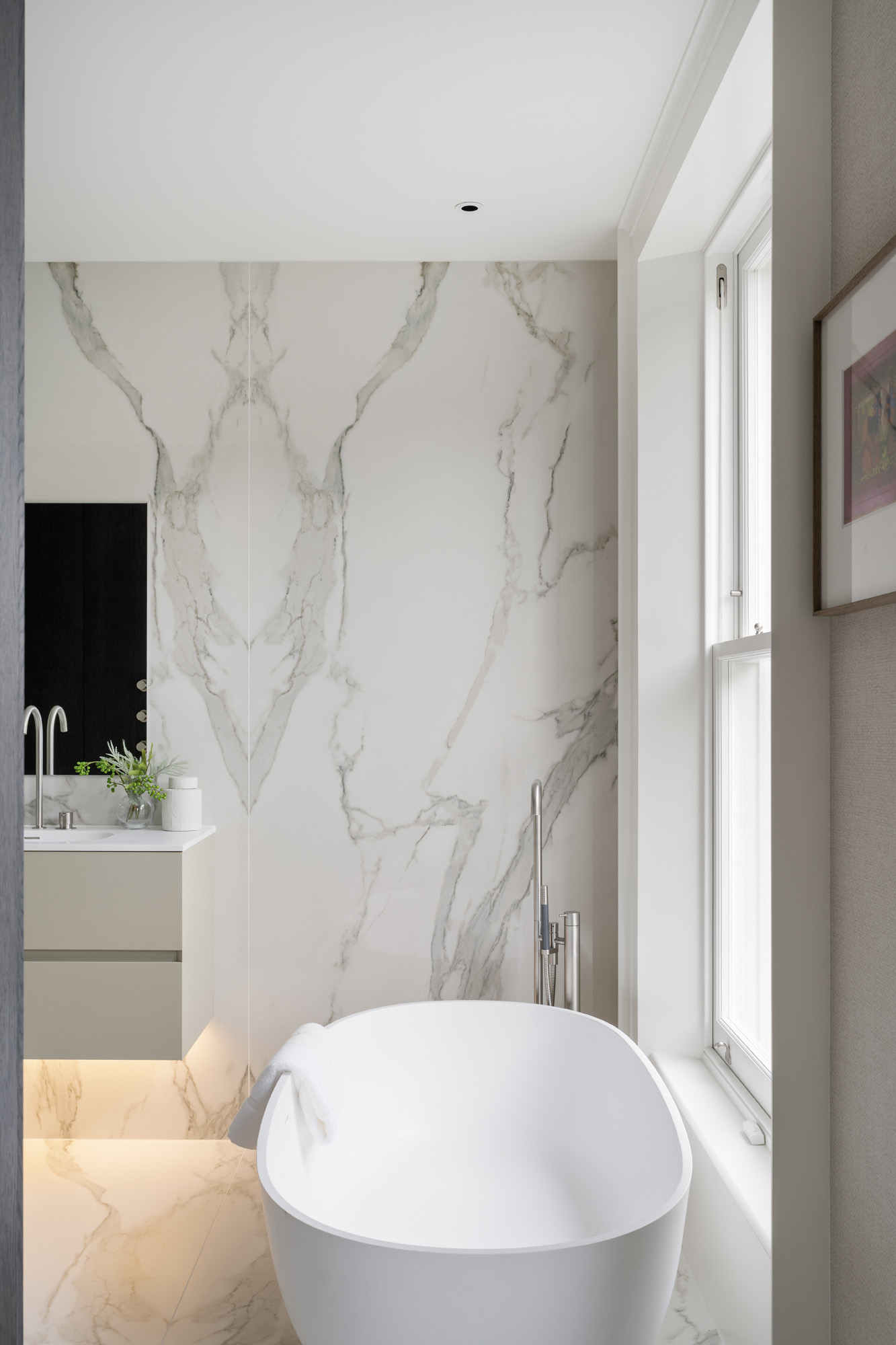
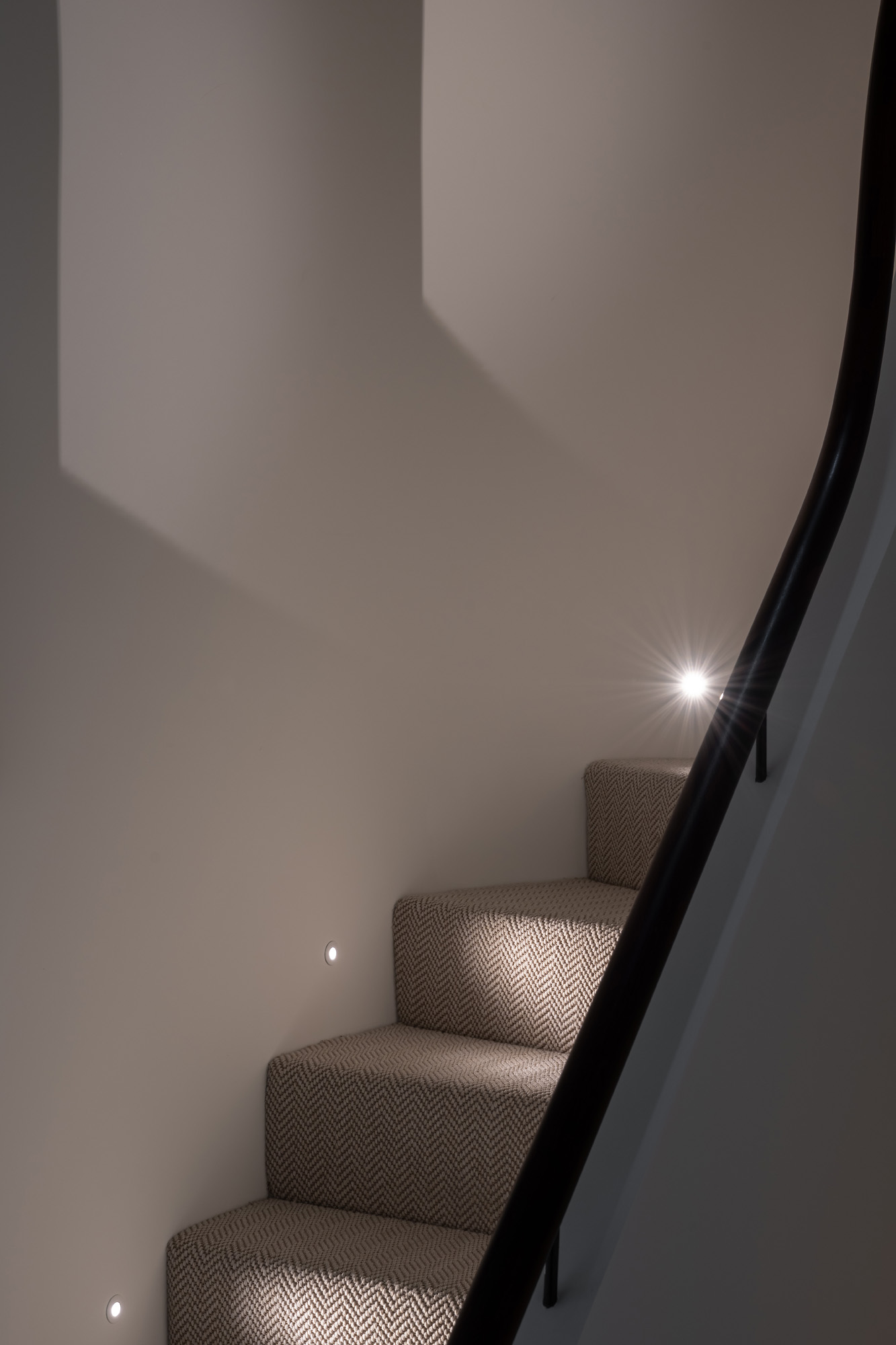


Whether you want to view this home or find a space just like it, our team have the keys to London’s most inspiring on and off-market homes.
Enquire nowA peaceful retreat from the city, Queensdale Road places you in enviable proximity to Holland Park and Notting Hill. Wander down to Holland Park Ave to grab sweet treats at Buns From Home, then head to Kyoto Garden – a tranquil Japanese garden with a pond and waterfall. Take a break from strolling in Belvedere Restaurant. Westfield London or High Street Kensington are best for retail therapy, or stock up shelves at Bens Grocers. On weekends, explore stalls and vintage treasure at Portobello Market or catch a film at the Electric Cinema.
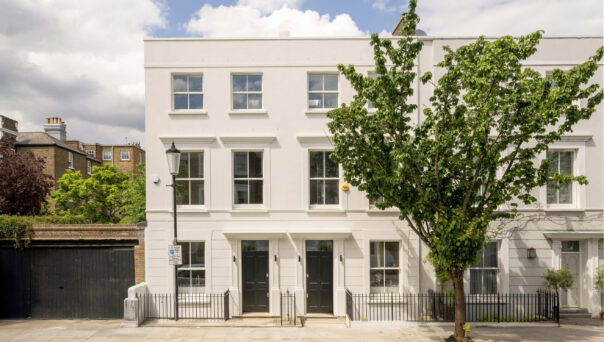
4 bedroom home in Holland Park
The preferred dates of your stay are from to