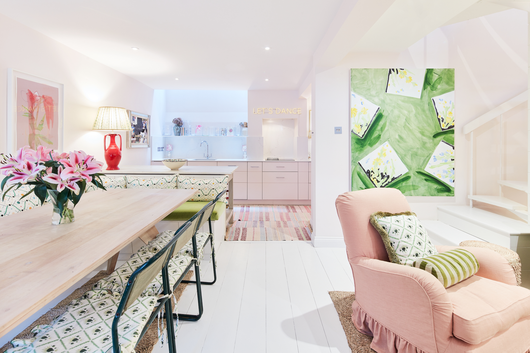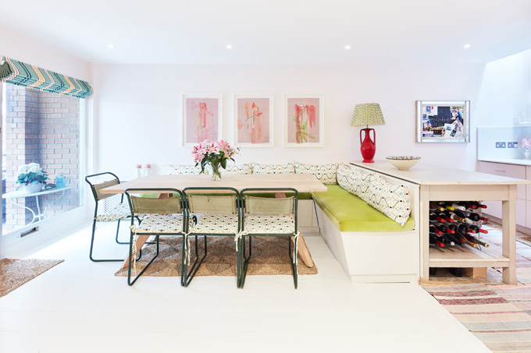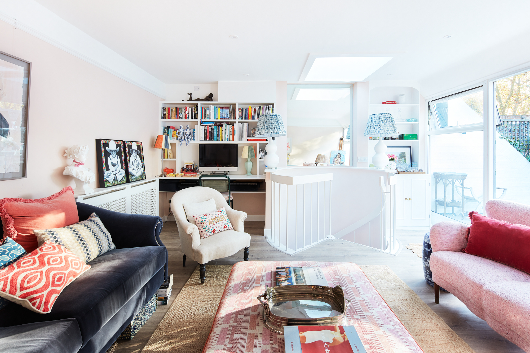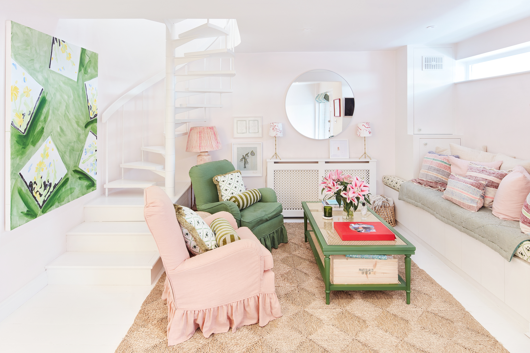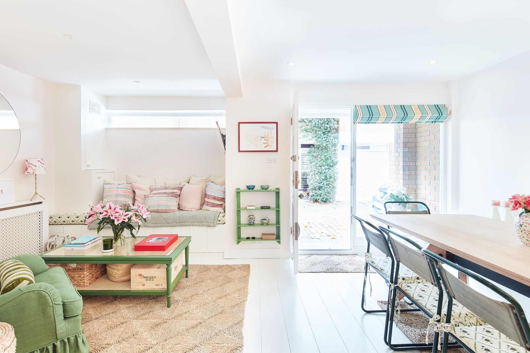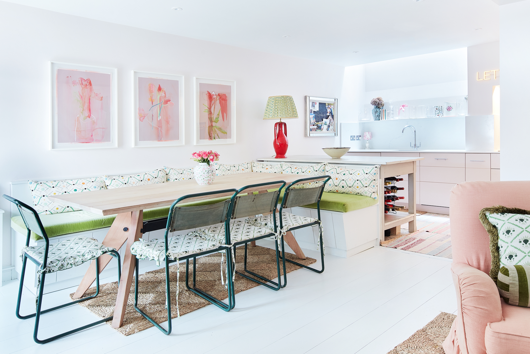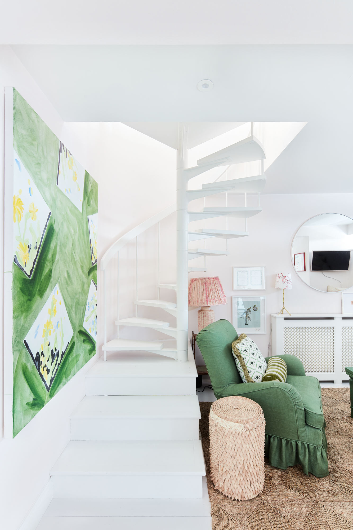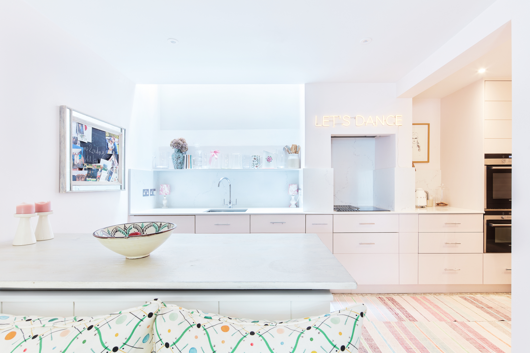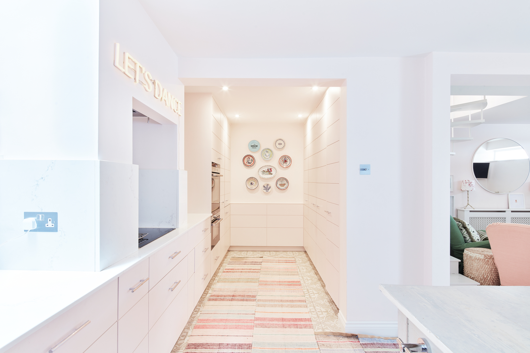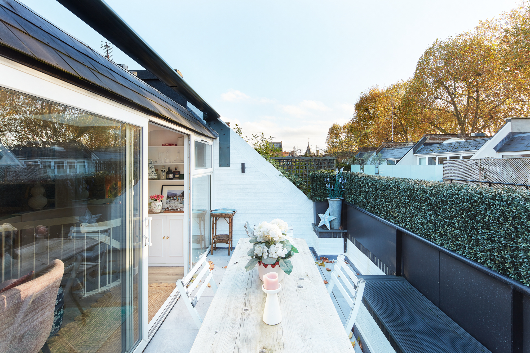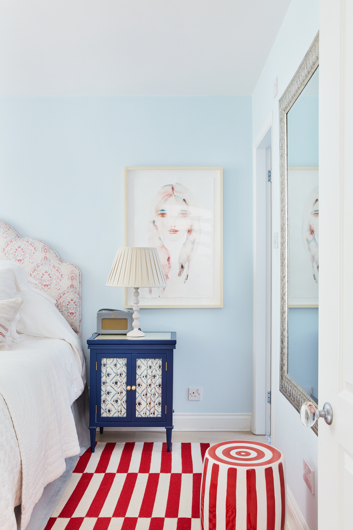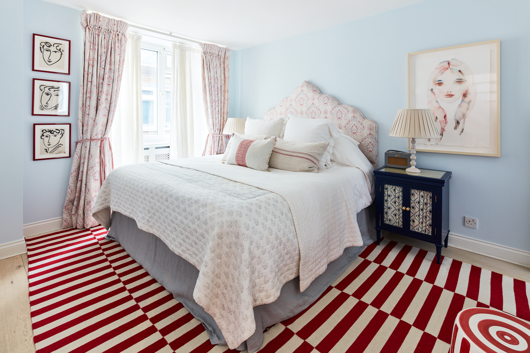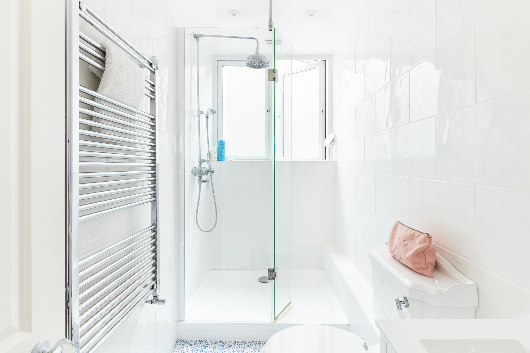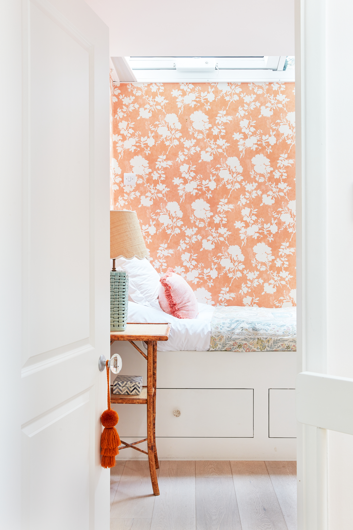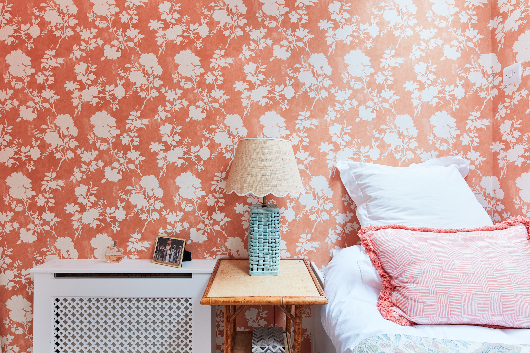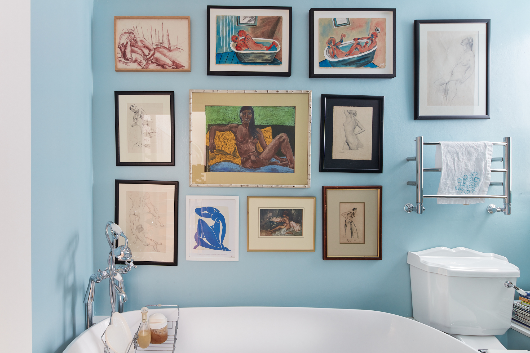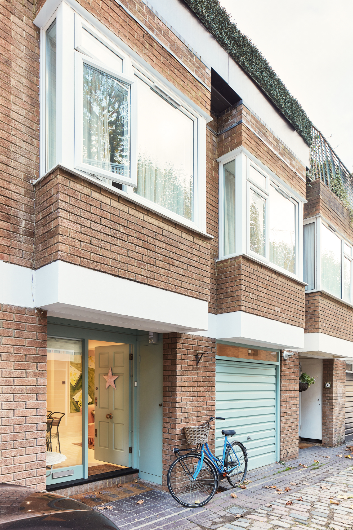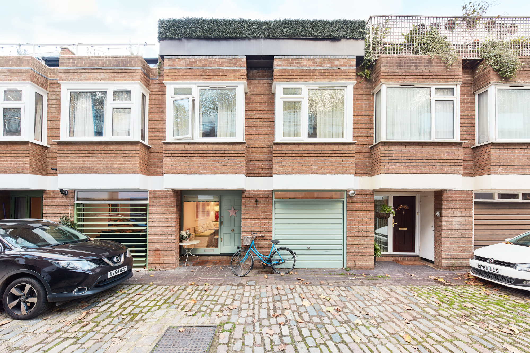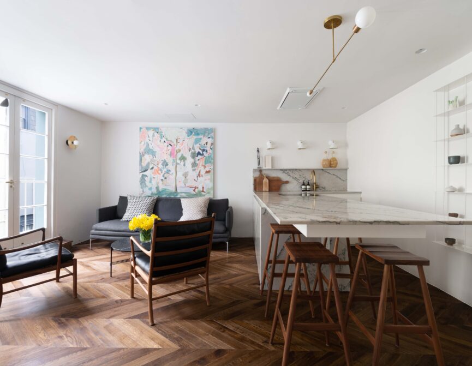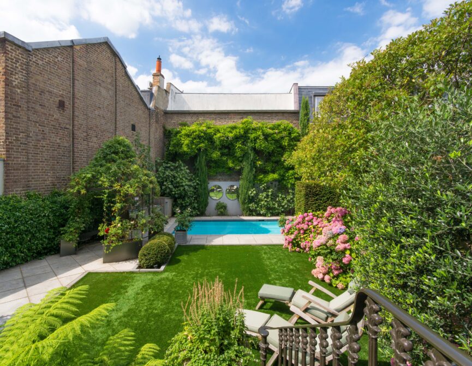This three-bedroom mews house has been elevated with mood-enhancing colours and considered contemporary design.
On a quiet row of redeveloped mews properties, caught within the Avondale Park Gardens Conservation Area, sits a joyfully-crafted three-bedroom home for sale. Past the teal front door is the welcoming open-plan reception room. A dedicated dining space is marked by L-shaped banquette seating, with storage subtly concealed by smart tongue-and-groove paneling. Adjacent, the living area features an alcove seating, offering further storage beneath. It’s crowned by a clerestory window, inviting soft light into the space. White wood floors transition to patterned tiling in the skylit kitchen. Finished with runs of pale pink cabinets and a marble splashback, there’s a calming sense of cohesion.
A striking spiral staircase with open treads unites the entire home. Ascend to the second floor, where an additional reception room capitalises on sunlight that beams through a wall of glazing. The room is stylishly conceived with wood floors and a regency-style radiator cover, plus a study nook complete with engineered shelving. Slide back the full-height glass doors onto the roof terrace complete with bespoke electric awning. Backdropped by the Avondale Park’s treetops, it’s a south-west facing suntrap.
The bedrooms are spread across the first floor, each with an affectionate palette of colours and plenty of storage. Light blue walls and blonde wood floors paint a picture of tranquility in the principal bedroom, with an en suite bathroom featuring whitewashed metro tiles and patterned flooring. Two guest bedrooms have been artfully finished with Penny Morrison wallpaper: in one, a country-pile feel is drawn with their Pasha Spring pattern, in the other, the brighter Flowerberry Orange print makes a statement. Serving these two rooms, a family-sized bathroom sits next-door – finished with black and white Fired Earth marble tiles and sky-blue Little Greene paint, a brand used throughout the home.
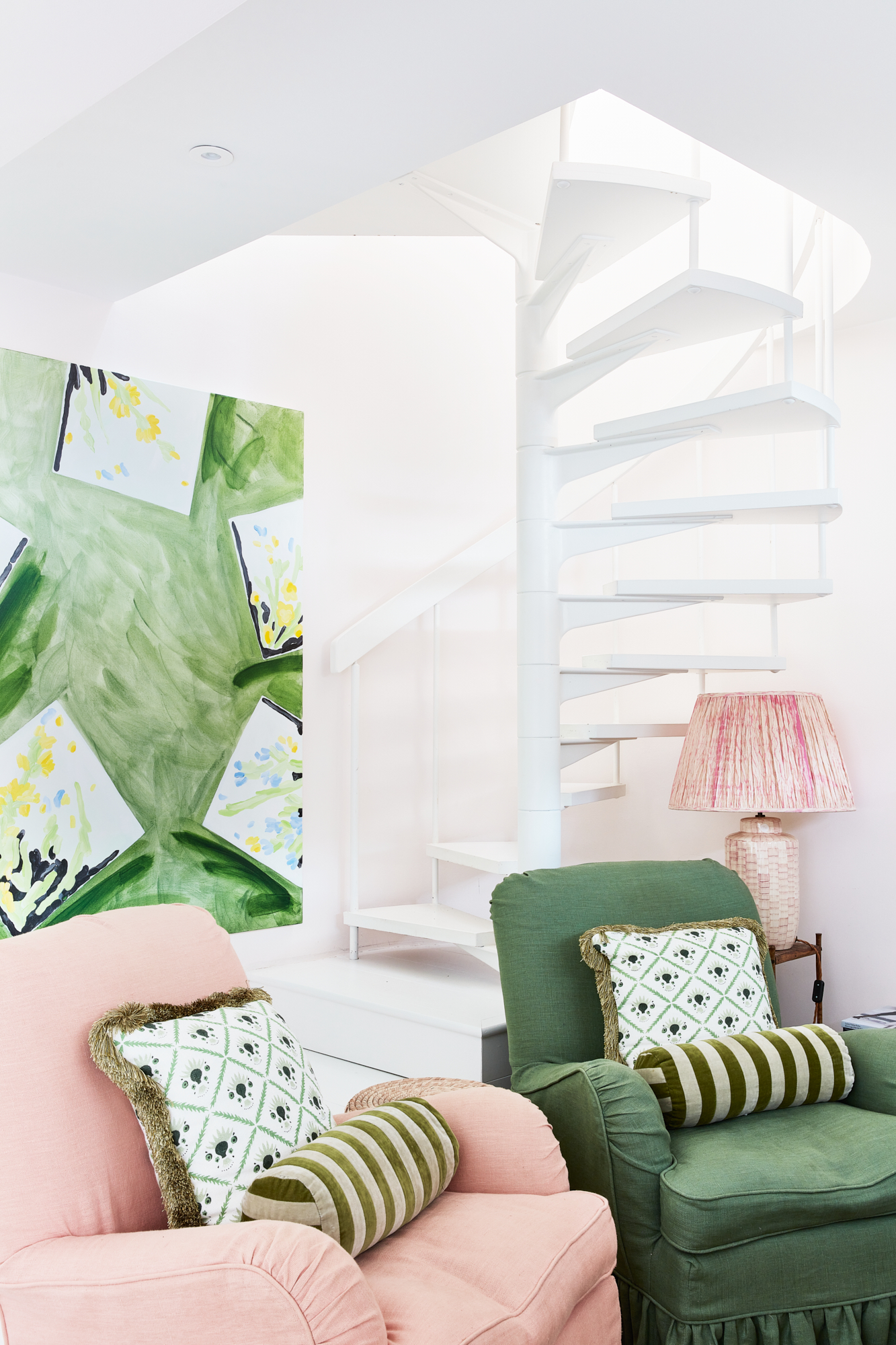
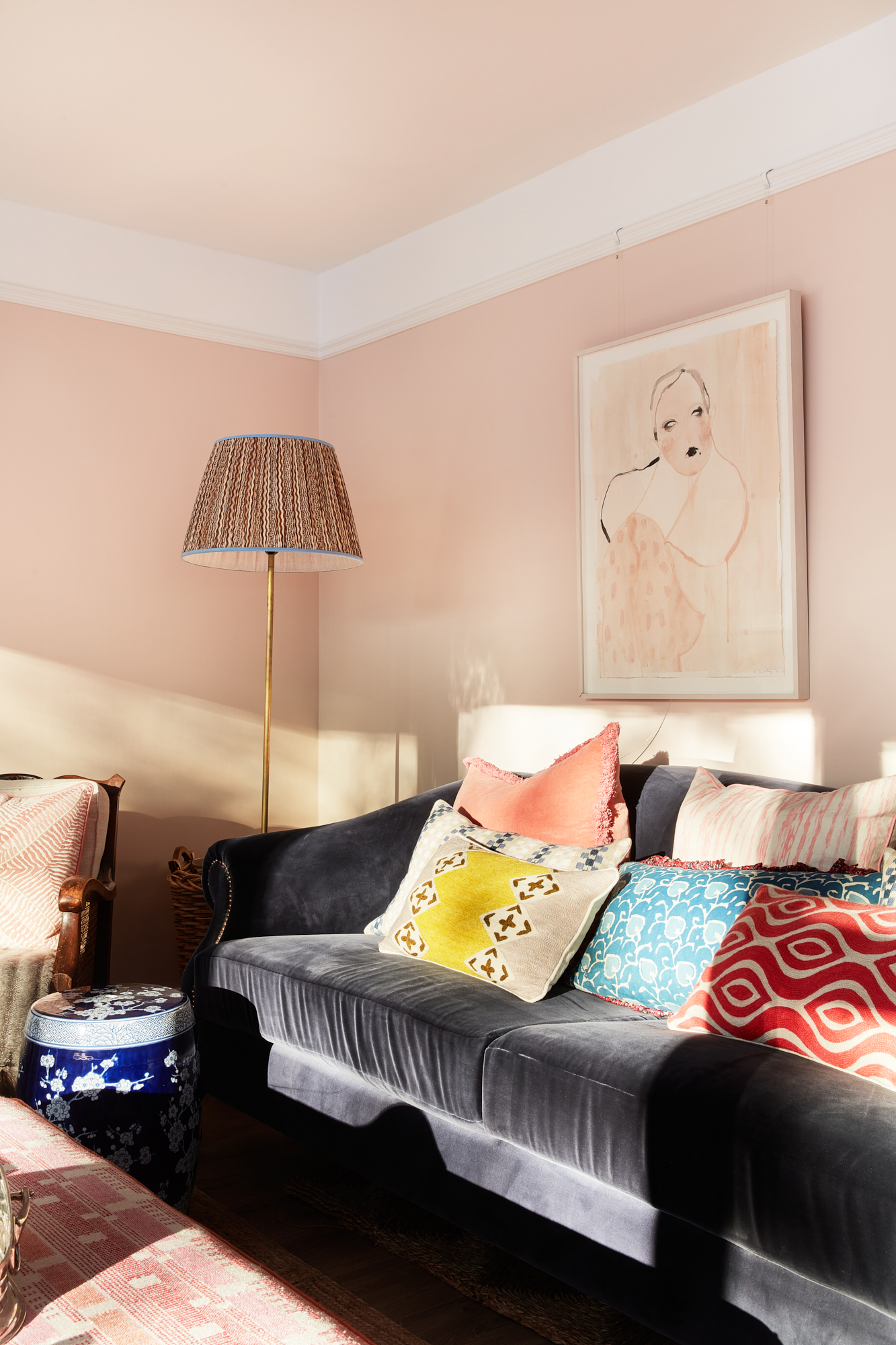

In the heart of Holland Park, this three-bedroom mews home has been elevated with mood-enhancing colours and considered contemporary design.


