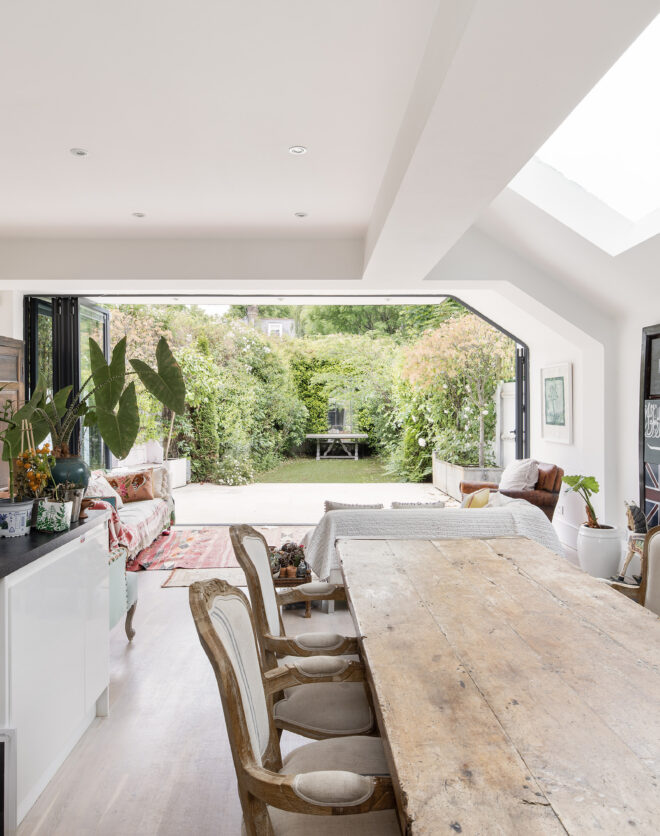
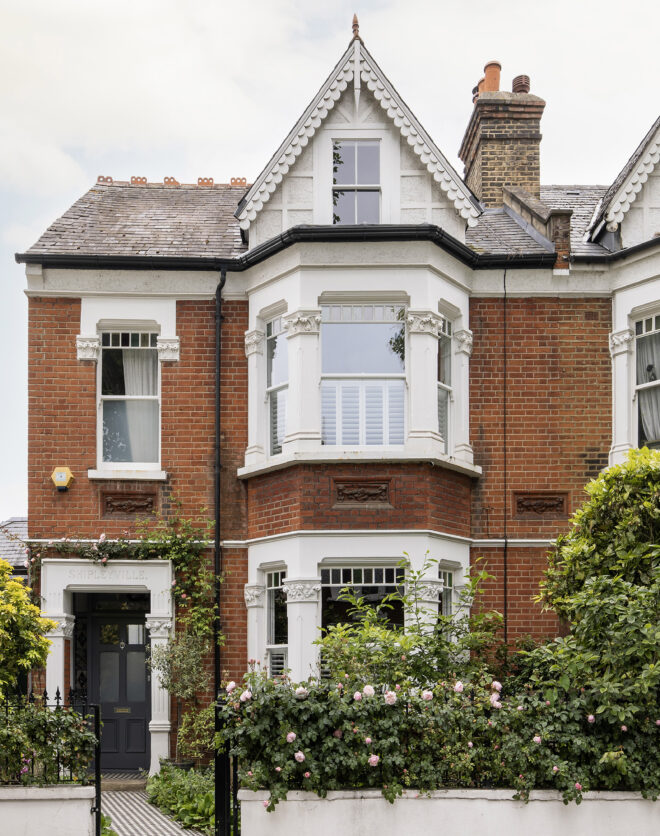
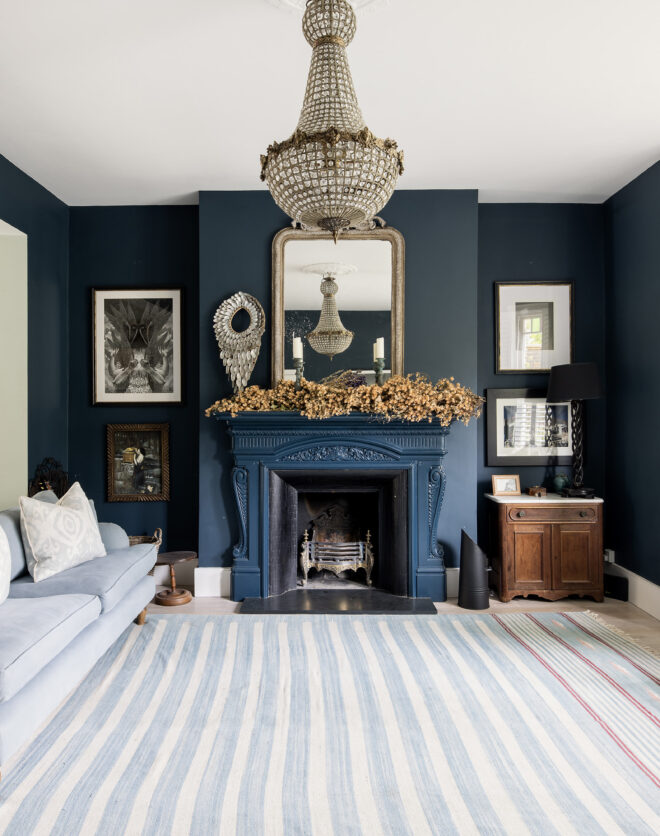
Remodelled with architectural ingenuity by Caireen O’Hagan and Base Associates in 2018, this duplex penthouse apartment pays tribute to its trailblazing history. Once occupied by Handley Page, one of the UK’s aviation powerhouses, its expansive footprint is emphasised by urban materials and a mass of glazing. Accessed by a 30-metre-long driveway, an arresting triple-height courtyard space sets a punchy industrial…
Remodelled with architectural ingenuity by Caireen O’Hagan and Base Associates in 2018, this duplex penthouse apartment pays tribute to its trailblazing history. Once occupied by Handley Page, one of the UK’s aviation powerhouses, its expansive footprint is emphasised by urban materials and a mass of glazing.
Accessed by a 30-metre-long driveway, an arresting triple-height courtyard space sets a punchy industrial aesthetic in motion. Expect Crittall windows, exposed steel beams, poured concrete and raw brickwork. Inspiring eco credentials are also threaded into the building’s framework – note the 162 rooftop solar panels.
An impressive sense of volume and natural light define the main living space. Tailor-made for entertaining, the kitchen sits beneath a soaring pitched wooden ceiling. A concrete island provides a central focal point, while a second culinary station is finished with stainless steel surfaces, Gaggenau appliances and an Alpes Inox hob with smokeless indoor grill.
Light floods into the space from a central terrace with full height sliding windows that blur the boundaries between inside and out. Beyond, two reception areas – one larger, one more intimate – also enjoy access to the outdoors.
Upstairs, the entire second floor can be configured as a palatial principal bedroom suite, spanning a study, dressing room and bathroom, together with a bright day room and open shower that lead directly onto a second south-facing terrace.
Three further bedrooms, interlinked by two Jack and Jill bathrooms, are located on the first floor, finished in neutral tones that contribute to a calming feel.
Private gated driveway with parking space
Internal courtyard with living wall and EV charger
Five-bedroom duplex penthouse (5,711 sq ft)
Open-plan kitchen and two reception rooms
Principal bedroom suite with day room, dressing room and study
Dos terrazas en el tejado
Wet underfloor heating and three MVHR systems
Rooftop solar panels, generating 65Kwh of electricity
London Borough of Brent
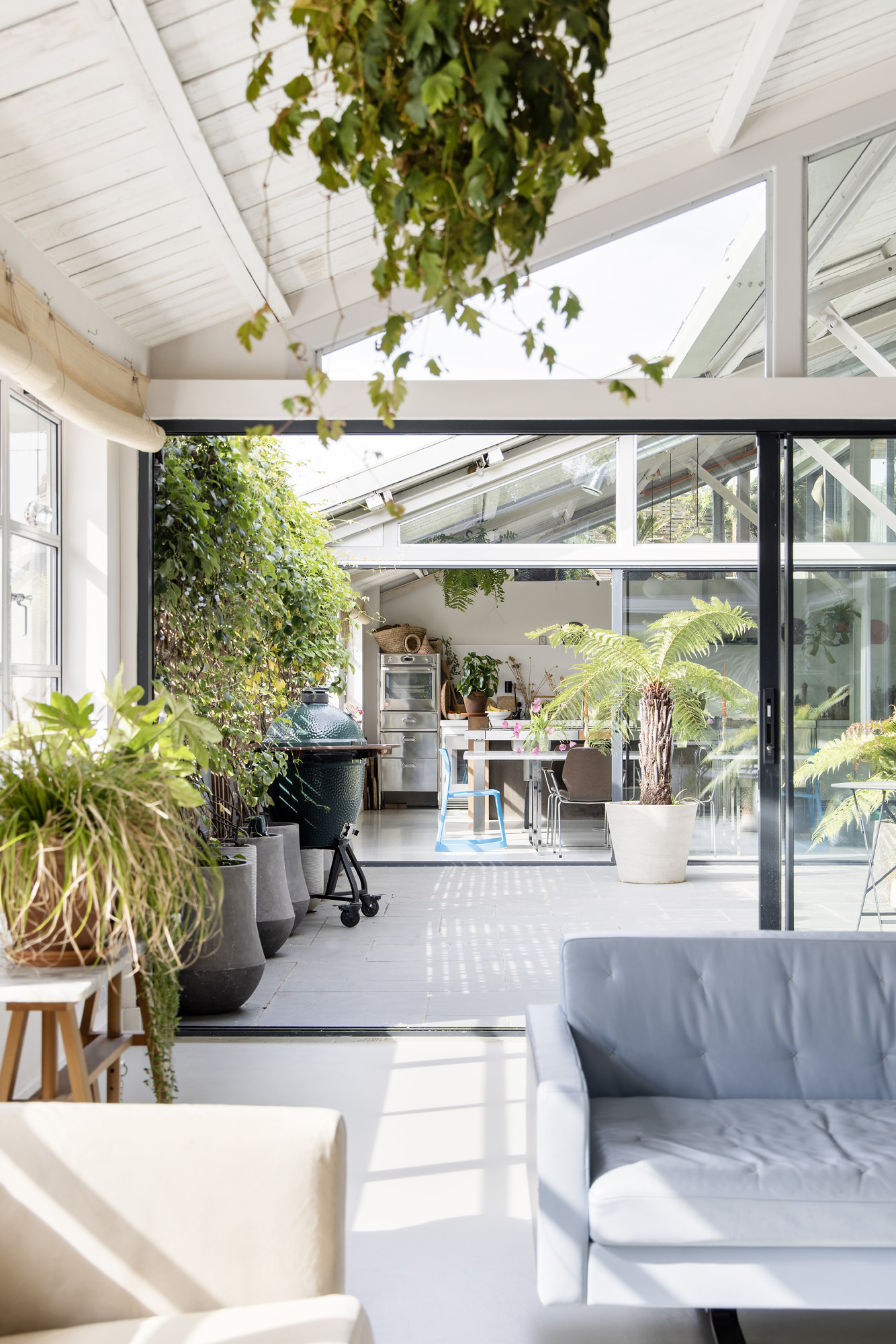
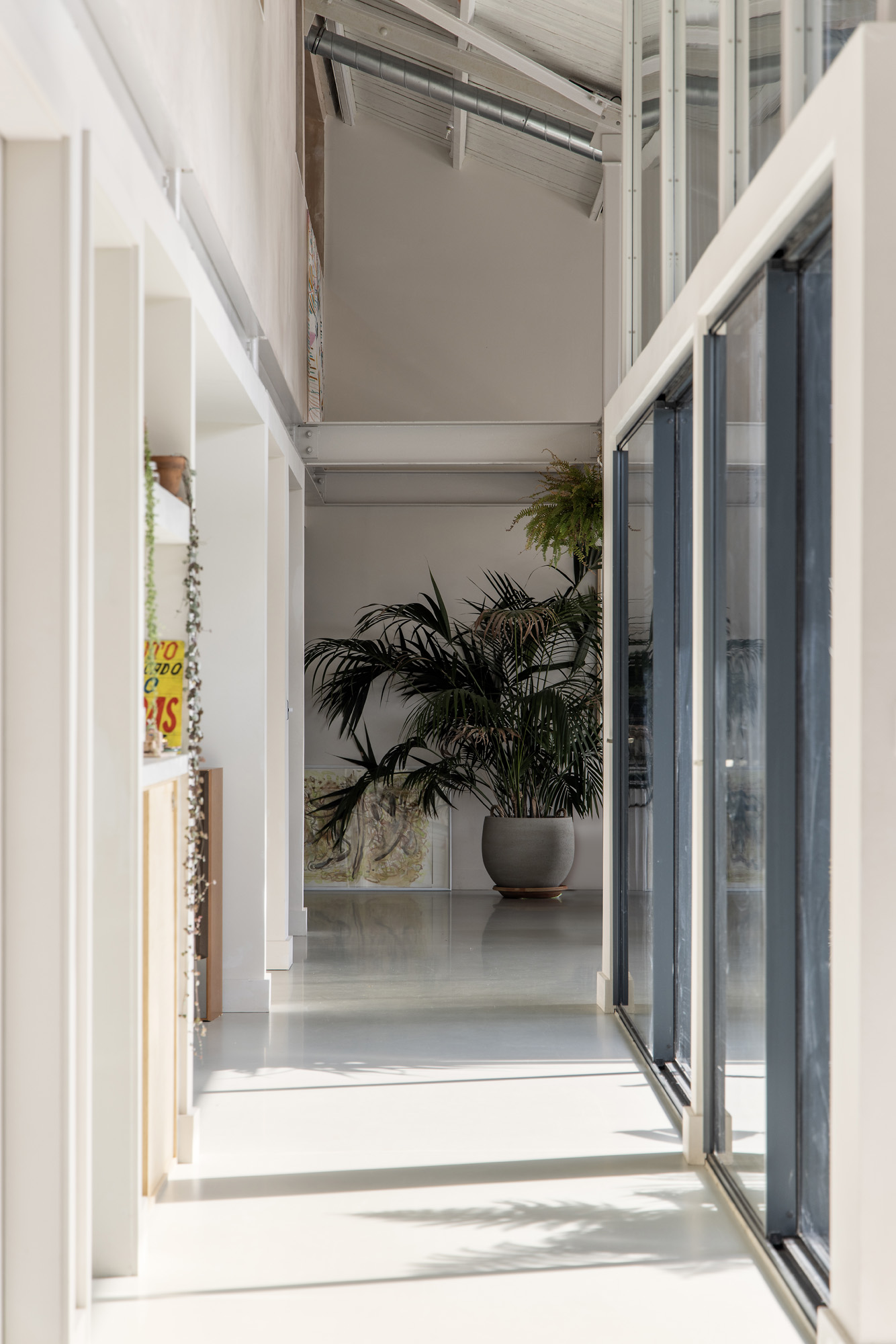

Accessed by a 30-metre-long driveway, an arresting triple-height courtyard space sets a punchy industrial aesthetic in motion.
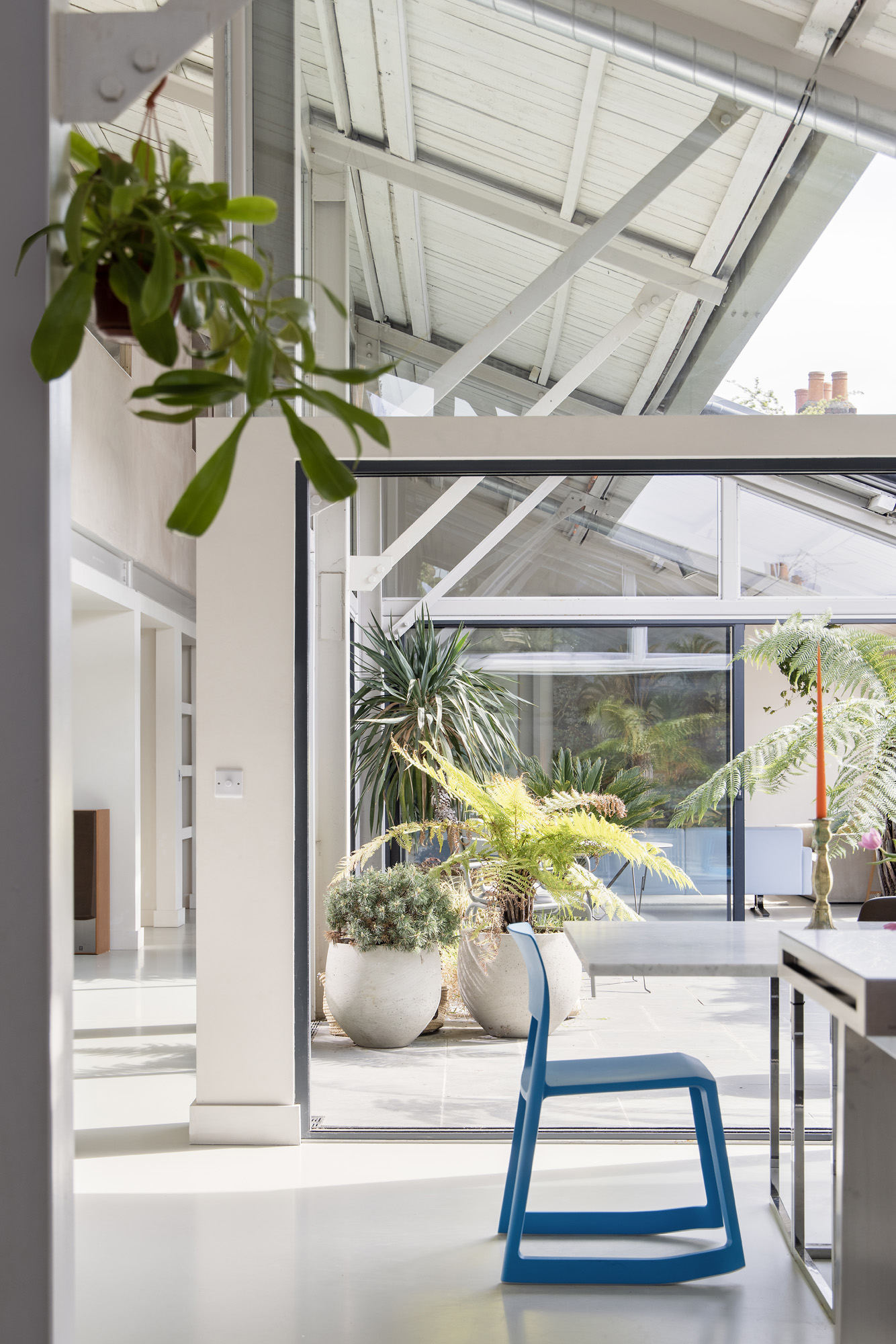
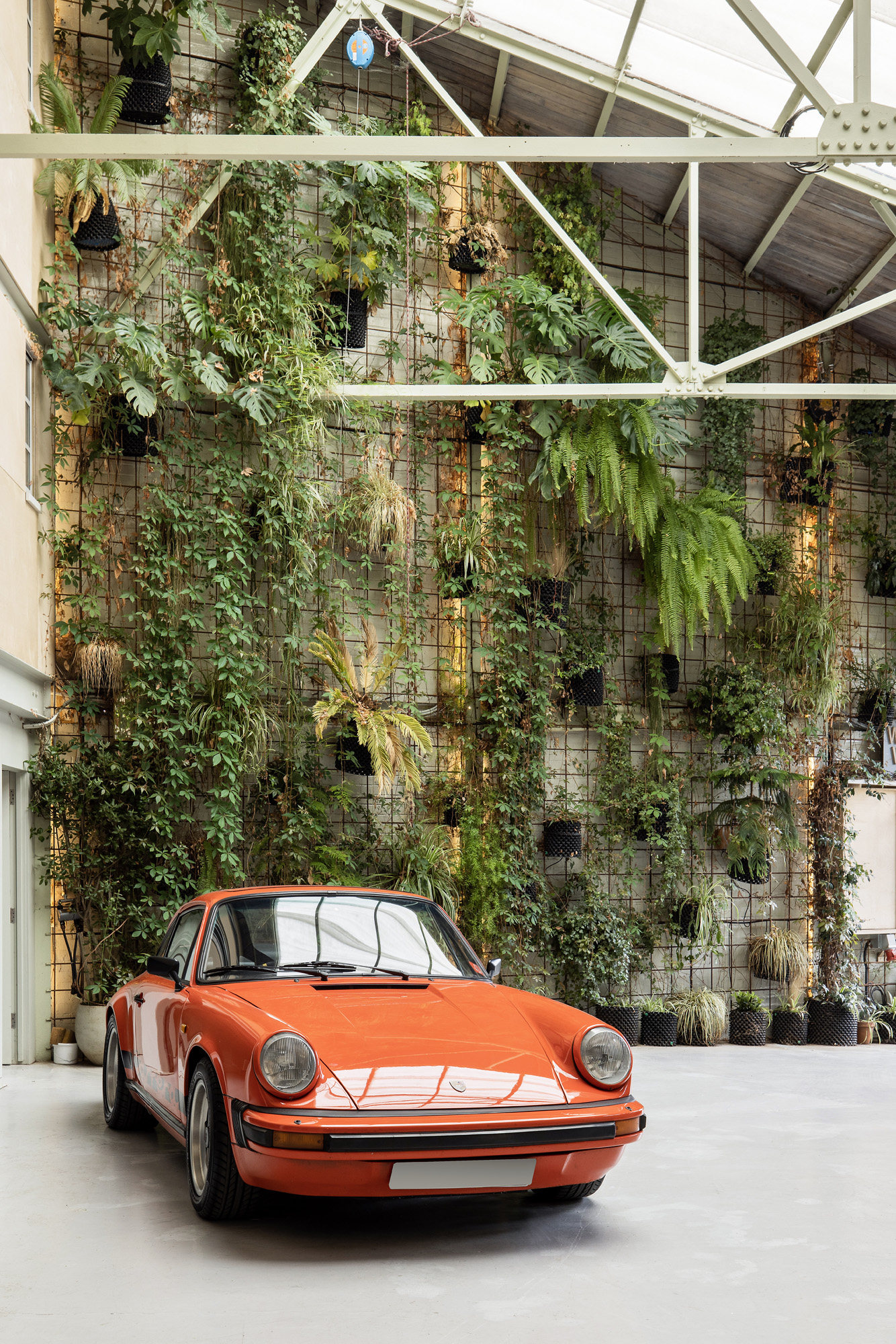


Tanto si quiere ver esta casa como si quiere encontrar un espacio igual, nuestro equipo tiene las claves de las casas más inspiradoras de Londres, tanto dentro como fuera del mercado.
Consultar ahoraSurrounded by the leafy London suburbs of Mapesbury, West Hampstead and Willesden Green, Gladstone Park is a neighbourhood rising in popularity with families, creatives and young professionals. The property is 400 metres from Gladstone Park, a mini-Hampstead Heath, where tennis courts, playgrounds and stretches of greenery give way to views across northwest London. Commuters will benefit from nearby Cricklewood station, which offers easy access into central London and beyond; Kentish Town is two stops away, St Pancras International/King’s Cross three stops, and Farringdon four stops. Wotton Works’ proximity to the north circular also makes journeys further afield convenient – join the M1 or A1 in just 10 minutes, and the M40 in 17. Brent Cross Shopping Centre, with its abundance of retailers, is also a short drive away.
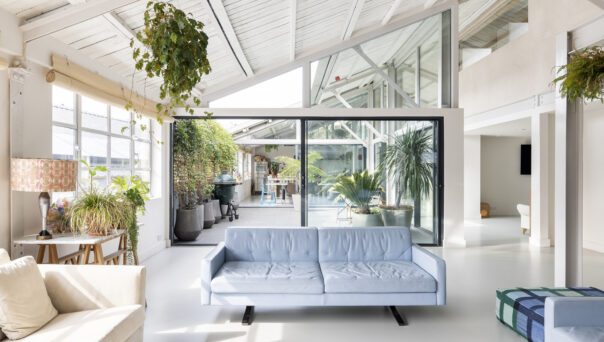
5 bedroom home in Gladstone Park
The preferred dates of your stay are from to
¿Quiere encontrar una nueva vivienda, una estancia corta o poner su casa en el mercado?
Hablemos