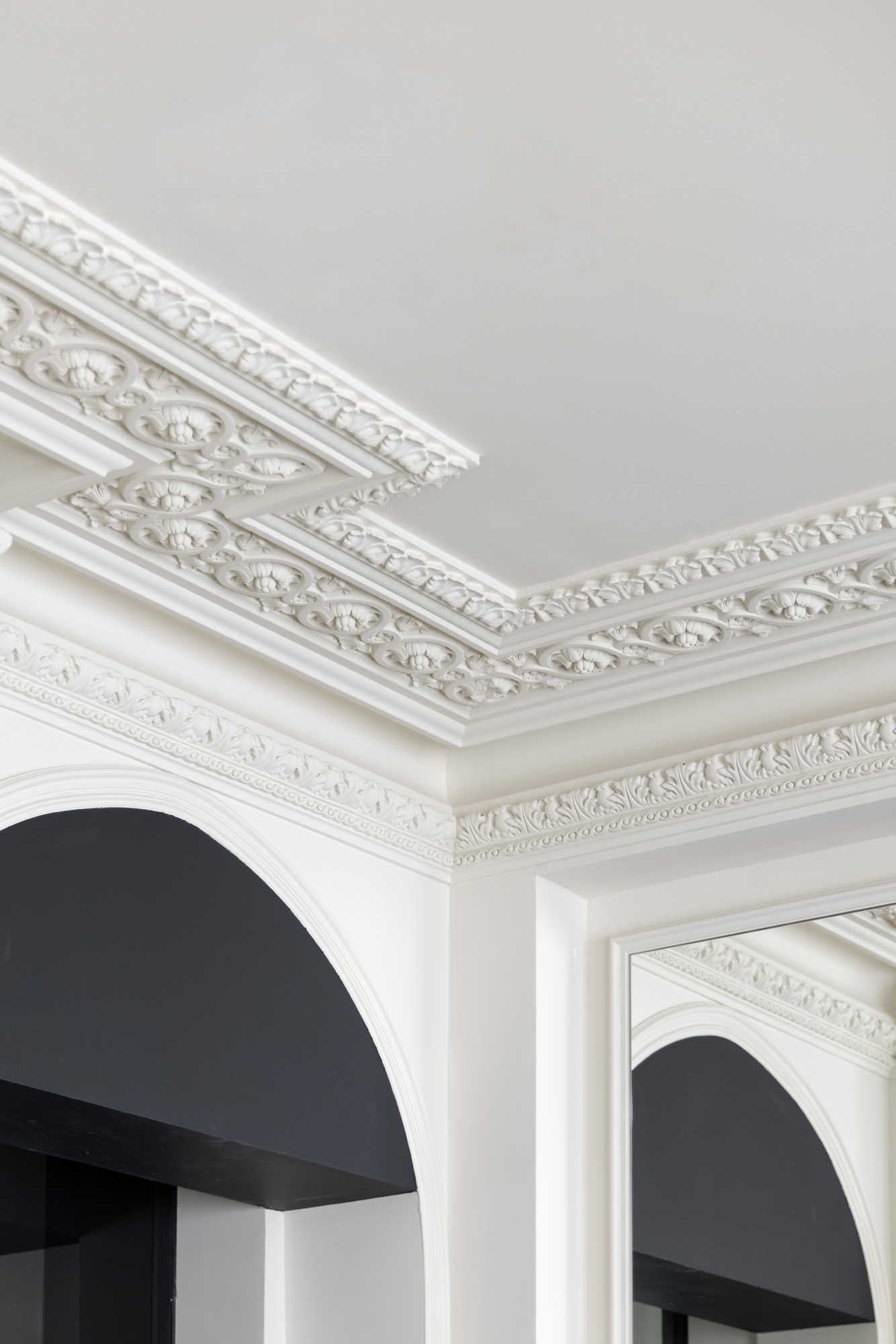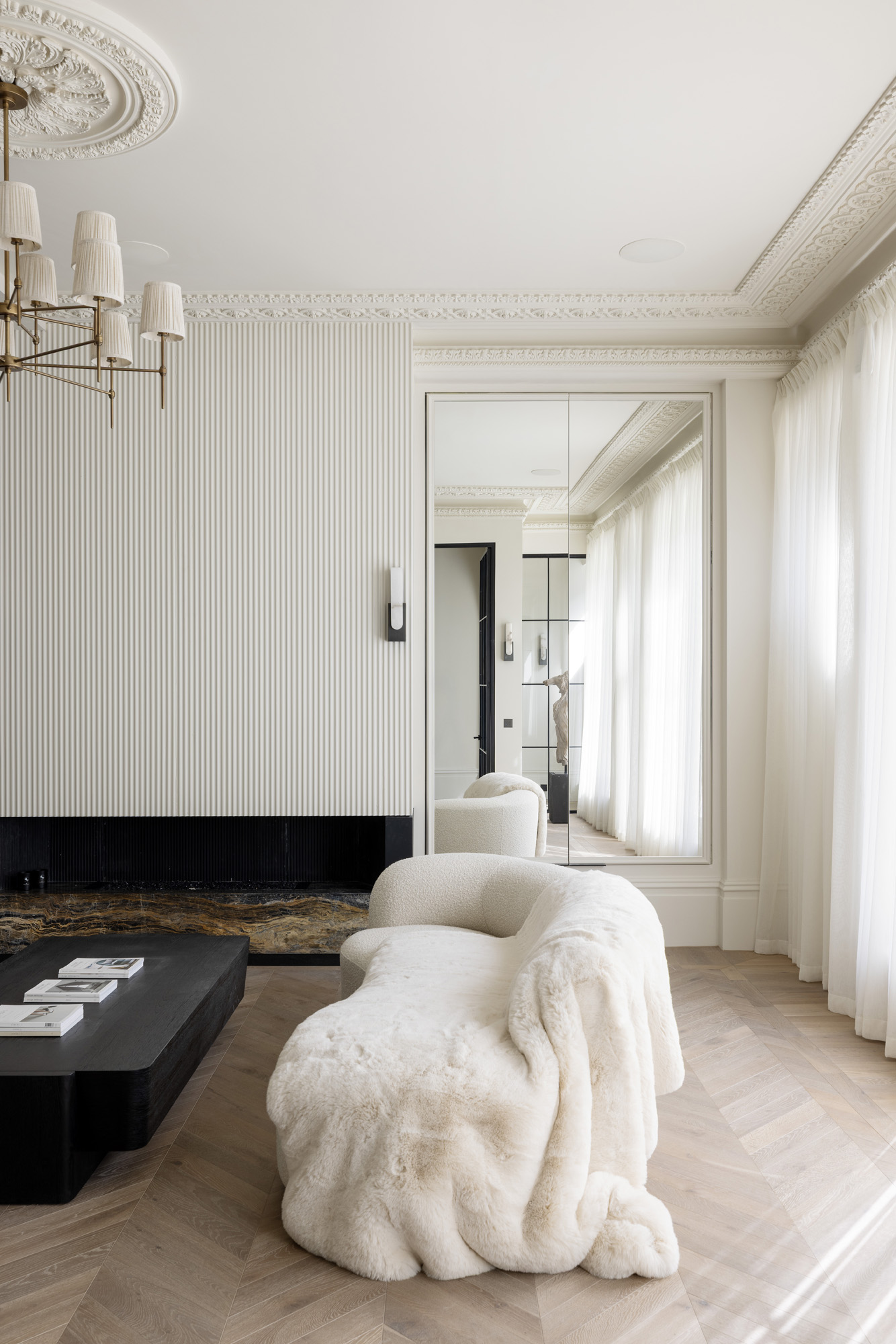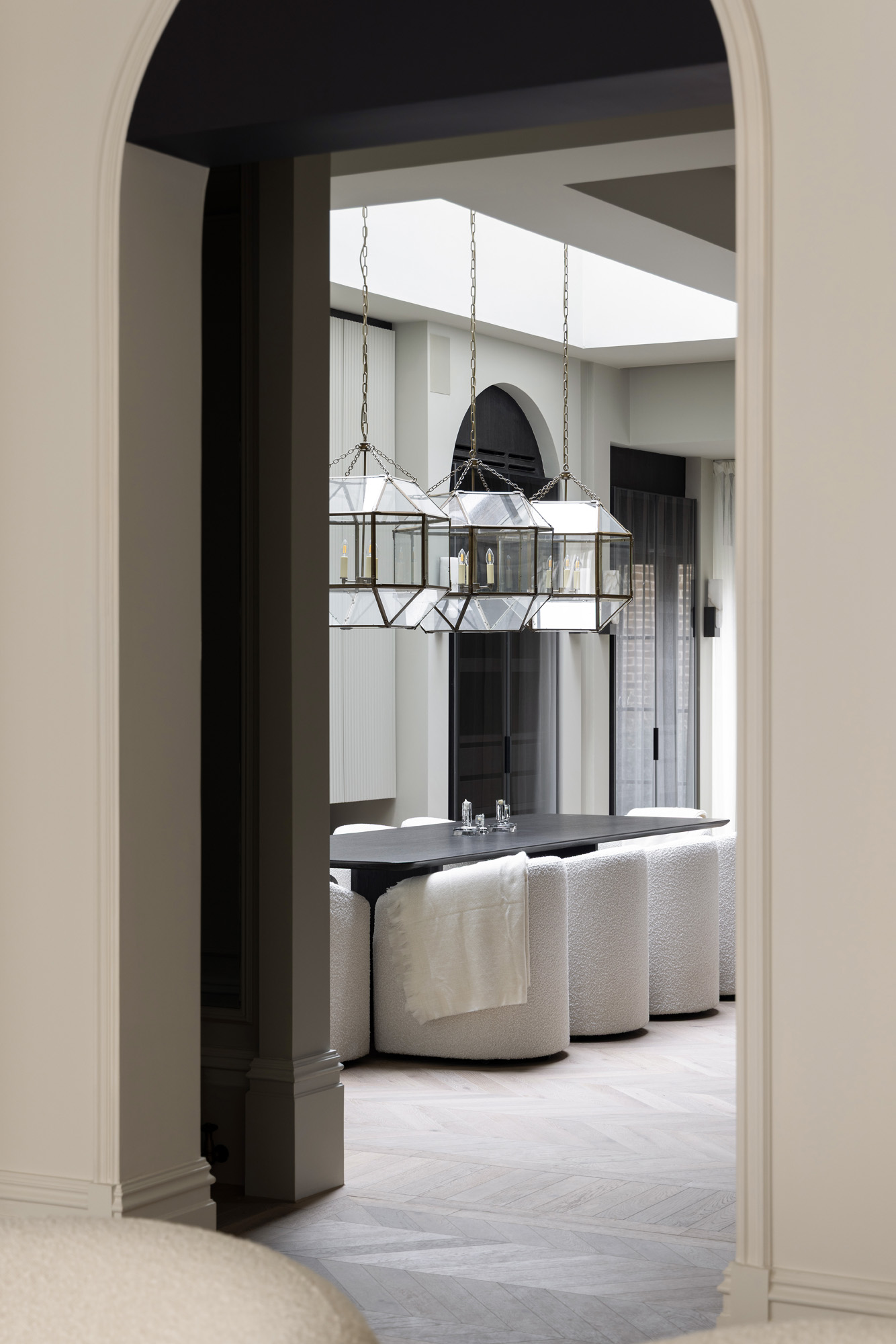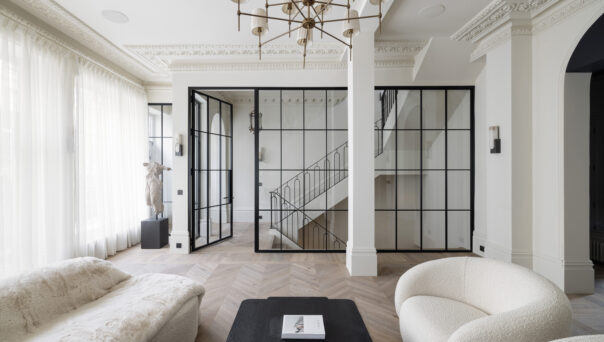We’re here to help
Want to find a new home, a short stay or put your home on the market?
Let's talkImpressive proportions unfold across this five-story mid-century townhouse, just moments from Little Venice and the Grand Union Canal. Behind its red-brick façade, this family home witnesses a striking juxtaposition to its period framework, with modern design by Dandi Living. An expanse of interior Crittall-style glazing makes a striking first impression upon entering through the glossy black front door to the…
Impressive proportions unfold across this five-story mid-century townhouse, just moments from Little Venice and the Grand Union Canal. Behind its red-brick façade, this family home witnesses a striking juxtaposition to its period framework, with modern design by Dandi Living.
An expanse of interior Crittall-style glazing makes a striking first impression upon entering through the glossy black front door to the heart of the home. A monochromatic colour scheme unfolds here. Towering ceilings trimmed with intricate cornicing are awash with white, while a marble-clad gas fireplace is an elegant contrast. Engineered parquet floors flow beneath statement archways into the bespoke kitchen and dining room, where black accents bring a depth to the space. Designed with entertaining in mind, a Nero Picasso marble island sits centrally within the space – a striking setting to dine or observe chefs at work. Integrated appliances and Perrin and Rowe antique taps keep the culinary scene sleek, backed by a splashback in the same Nero Picasso marble. A skylight interrupts the room’s ornate cornicing, illuminating the dining area, while full length windows provide views over the private patio garden below.
Descending to the lower ground floor, a fully-equipped gym complete with a sauna and ice bath is the ultimate relaxation space, made even more luxurious with the addition of a home cinema room on the same floor. Break a sweat using the Technogym equipment before kicking back for a movie marathon.
Back upstairs, bedrooms dominate the home’s top three floors. On the first floor, soothing monochrome tones wash over the principal bedroom suite. Eye-catching curved wall cutouts filled with Crittall-style windows create visual continuity and fluidity across the space. An underfloor-heated en suite bathroom sits alongside, complete with Aquaroc and Lusso fittings, and an enticing copper bathtub. Two further bedrooms occupy this floor in addition to a lift, ensuring every floor is accessible.
Bedrooms continue onto the second floor where the neutral tones dissolve into bolder colour drenched spaces. Hues of sage green and deep teal bring a cohesive and immersive feeling to these bedrooms, each featuring built-in storage and heritage fireplaces. Ascend steps to a bar area, where marble worktops and a sink with brass hardware ensures hosting comes easy on the adjoining roof terrace. Chimney-top views and plenty of privacy are just two of the highlights of this private outdoor space, alongside a My Outdoor Kitchen pizza oven and barbecue.
The home’s final floor features two further bedrooms, both with sophisticated shower rooms, and one with a dedicated dressing area. A versatile office space also sits on this floor, perfect for working-from-home setups. A second rooftop crowns the home, with soaring views out over London.
Open-plan kitchen and reception room
Principal bedroom suite with dressing room
Seven further bedroom suites
Study
Two cloakrooms
Two roof terraces and private patio
Gym with Technogym equipment
Home cinema and reception room
Sauna
Ice bath
Sonos sound system throughout
Lift
Parking
City of Westminster



Towering ceilings trimmed with intricate cornicing are awash with white, while a marble-clad gas fireplace is an elegant contrast.




Whether you want to view this home or find a space just like it, our team have the keys to London’s most inspiring on and off-market homes.
Enquire nowIn the heart of Maida Vale’s Little Venice, Bristol Gardens is perfectly situated just a short walk from Regent’s Canal and a variety of green spaces. Weekends are for brunching at Toast, browsing the antiques shops along Formosa Street and strolling the water’s edge; stop for a drink at The Summerhouse or The Waterway. Come evening, enjoy live performances at The Canal Café Theatre, drinks at The Hero, or dinner at Maguro, a sophisticated spot for Japanese dining.
More about the neighbourhood

8 bedroom home in Little Venice / Maida Vale
The preferred dates of your stay are from to