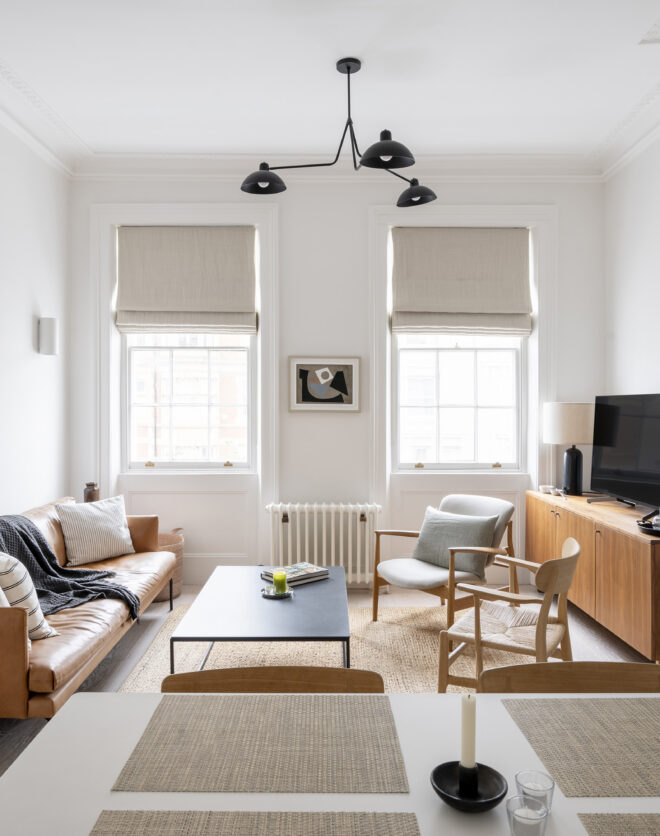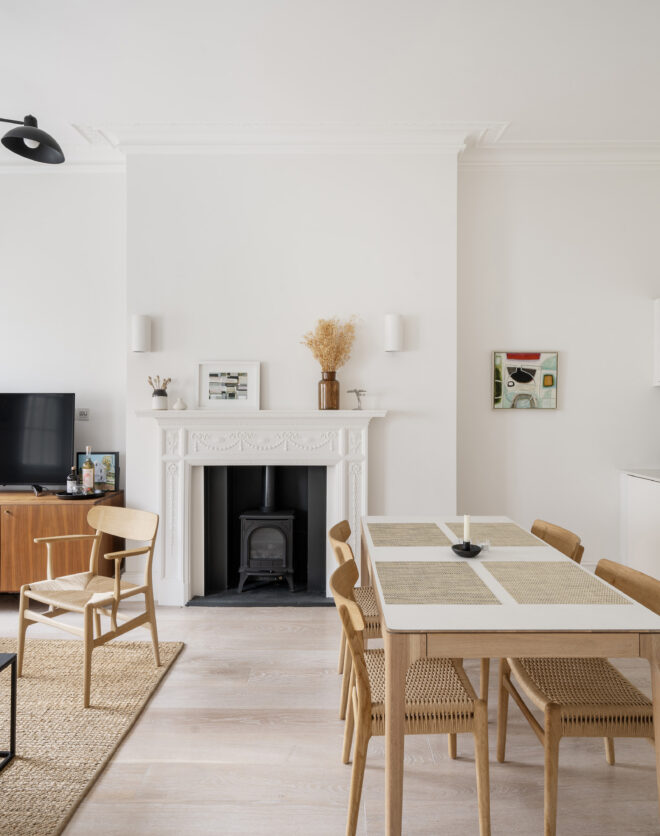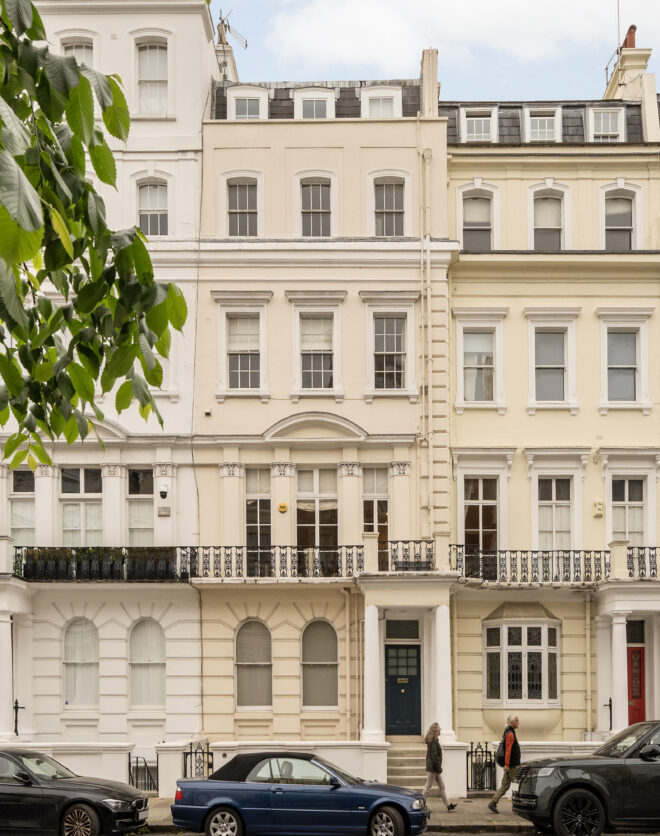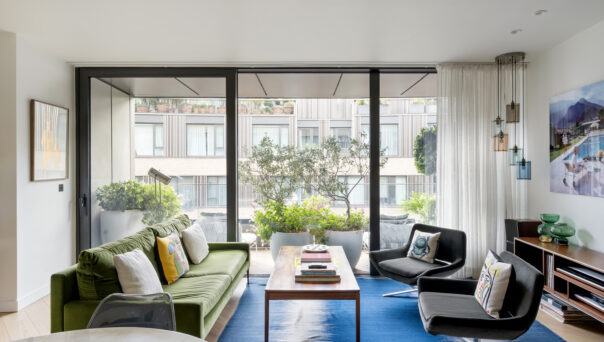


The iconic Television Centre, once home to the BBC studios, is a cultural and architectural gem in West London’s crown. First built in the 1960s, the buildings are now a series of residential, working and leisure spaces tailored to a discerning audience. Echoing the sleek design of its exterior, this two-bedroom lateral apartment has been crafted with a refined aesthetic…
The iconic Television Centre, once home to the BBC studios, is a cultural and architectural gem in West London’s crown. First built in the 1960s, the buildings are now a series of residential, working and leisure spaces tailored to a discerning audience. Echoing the sleek design of its exterior, this two-bedroom lateral apartment has been crafted with a refined aesthetic eye: clean lines, streamlined technology and plenty of natural light.
Located on the sixth floor, the home opens into an open-plan kitchen, dining and reception room. Whitewashed walls and pale engineered oak floors set a neutral backdrop, while a wall of glazing draws in reams of sunlight. Configured as an L-shape, the kitchen is all handleless cabinets, integrated Siemens appliances and an eye-catching marble worktop and splashback. There’s connectivity drawn between the indoors and out, thanks to the sliding glass door that opens to a balcony – ideal for al fresco moments in the warmer months. Plus, there’s air-conditioning and underfloor heating for year-round comfort.
The principal bedroom suite is a serene setting, with pale walls, carpeted floors and a pair of large windows illuminating the space. There’s a dedicated dressing area complete with open wooden wardrobes, plus an en suite Italian-finished bathroom with an oversized rainfall shower wrapped in geometric tiling. The guest bedroom offers versatility to be used as an office, home gym or studio, served by an additional bathroom featuring a bathtub.
Sixth floor lateral apartment
Open-plan kitchen, dining and reception room
Principal bedroom suite
Dormitorio de invitados
Baño de invitados
Balcón privado
London Borough of Hammersmith & Fulham
Whitewashed walls and pale engineered oak floors set a neutral backdrop, while a wall of glazing draws in reams of sunlight.




Tanto si quiere ver esta casa como si quiere encontrar un espacio igual, nuestro equipo tiene las claves de las casas más inspiradoras de Londres, tanto dentro como fuera del mercado.
Consultar ahoraDespite the prime West London convenience, White City retains an enclave-like quietude – its appeal rooted in the balance of connection and discretion. The private White City House gym, rooftop pool and wellness facilities are peerless, or venture down to Ravenscourt Park with its tennis and netball courts. World-class retail is at your doorstep, with Westfield delivering a curated blend of luxury offerings. The peaceful cluster of cafés and delicatessens in Hammersmith’s Brackenbury Village is tailor-made for leisurely weekends, before a stroll along the Thames. For local fine dining, you’re spoilt for choice with Endo at the Rotunda, Kricket and Chet’s.

2 bedroom home in Shepherd's Bush
The preferred dates of your stay are from to
Nuestro equipo tiene las claves de las viviendas más inspiradoras del mercado londinense. Le ayudaremos a comprar mejor, vender mejor y alquilar con confianza.
Contacto con nosotros