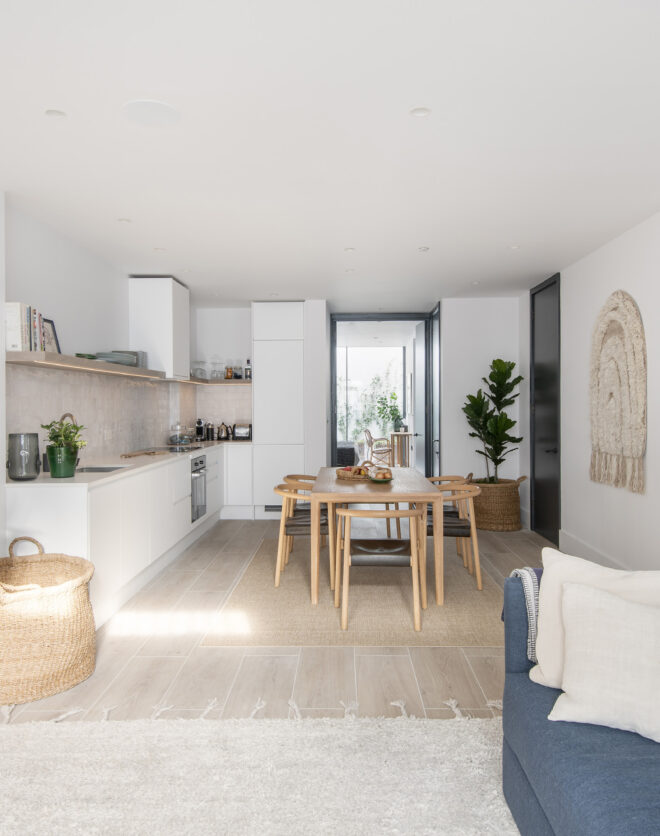
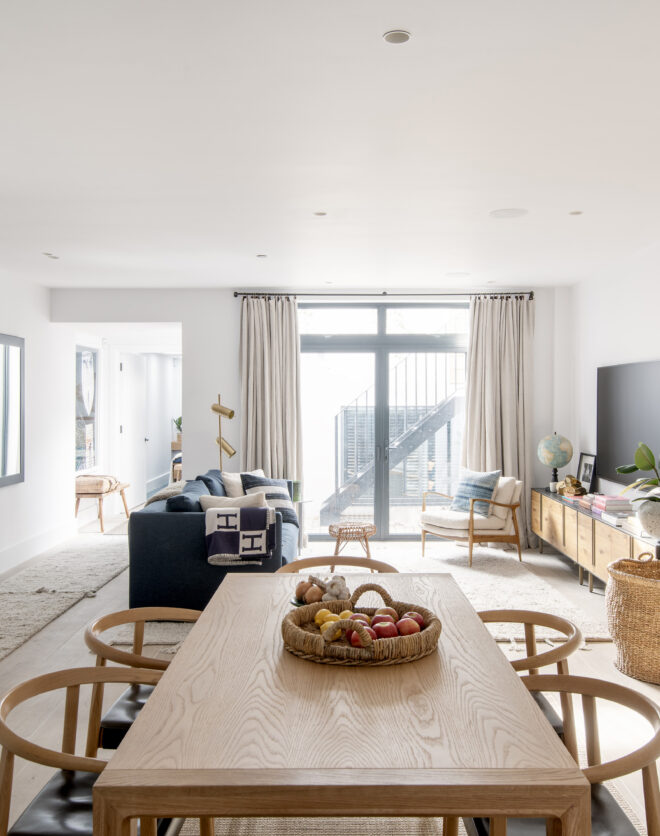
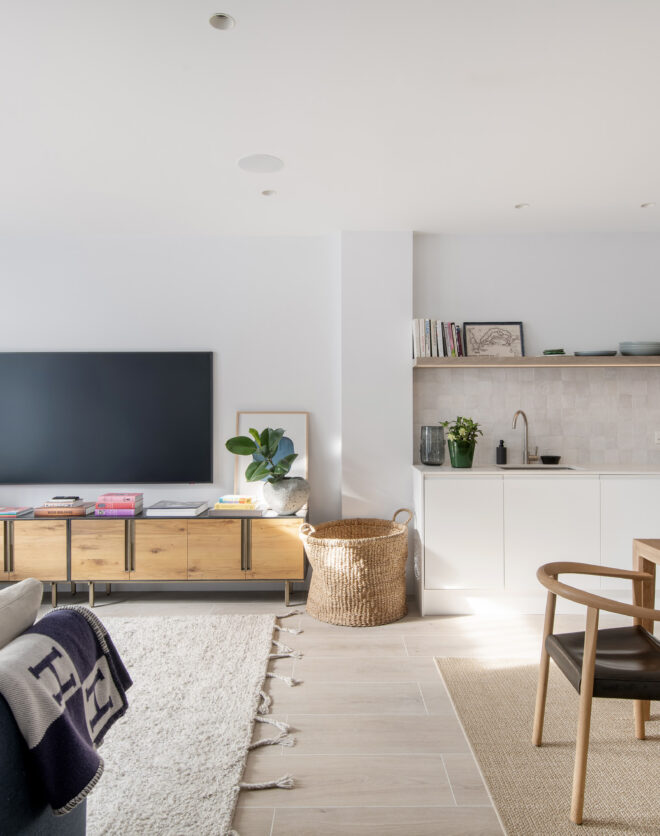
Set at the end of a terraced row, Wakeman Road’s white-brick exterior rises above a screen of green. Past the front garden, rustic details and worldly touches shape interiors: distinctive and individual but suited to family life. Inside, an open double reception room stretches from front to back, filled with daylight from dual-aspect windows. Each half finds its own rhythm…
Set at the end of a terraced row, Wakeman Road’s white-brick exterior rises above a screen of green. Past the front garden, rustic details and worldly touches shape interiors: distinctive and individual but suited to family life.
Inside, an open double reception room stretches from front to back, filled with daylight from dual-aspect windows. Each half finds its own rhythm – both framed around fireplaces and chesterfields, softened with greenery and natural textures.
To the opposite side, the kitchen and dining room brings warmth to the heart of the home. Pine floors segue into tiled surfaces, where olive-grey cabinetry and wooden worktops nod to a farmhouse style. Vintage dressers and a painted Mexican cupboard lend depth and personality; French doors open to a south-facing garden. Outdoors, a secluded suntrap features decking, a dining bench and a small stretch of lawn.
Upstairs, the principal bedroom pairs neutral tones with brushed brass accents, leading to a private balcony that catches the light. Two further bedrooms continue the understated comfort, each bright and inviting. A family bathroom and additional shower room complete the home’s thoughtful layout.
Open-plan kitchen and dining room
Double reception room
Principal bedroom with balcony
Two further bedrooms
Family bathroom
Shower room
South-facing private garden
Borough of Brent
Inside, an open double reception room stretches from front to back, filled with daylight from dual-aspect windows.
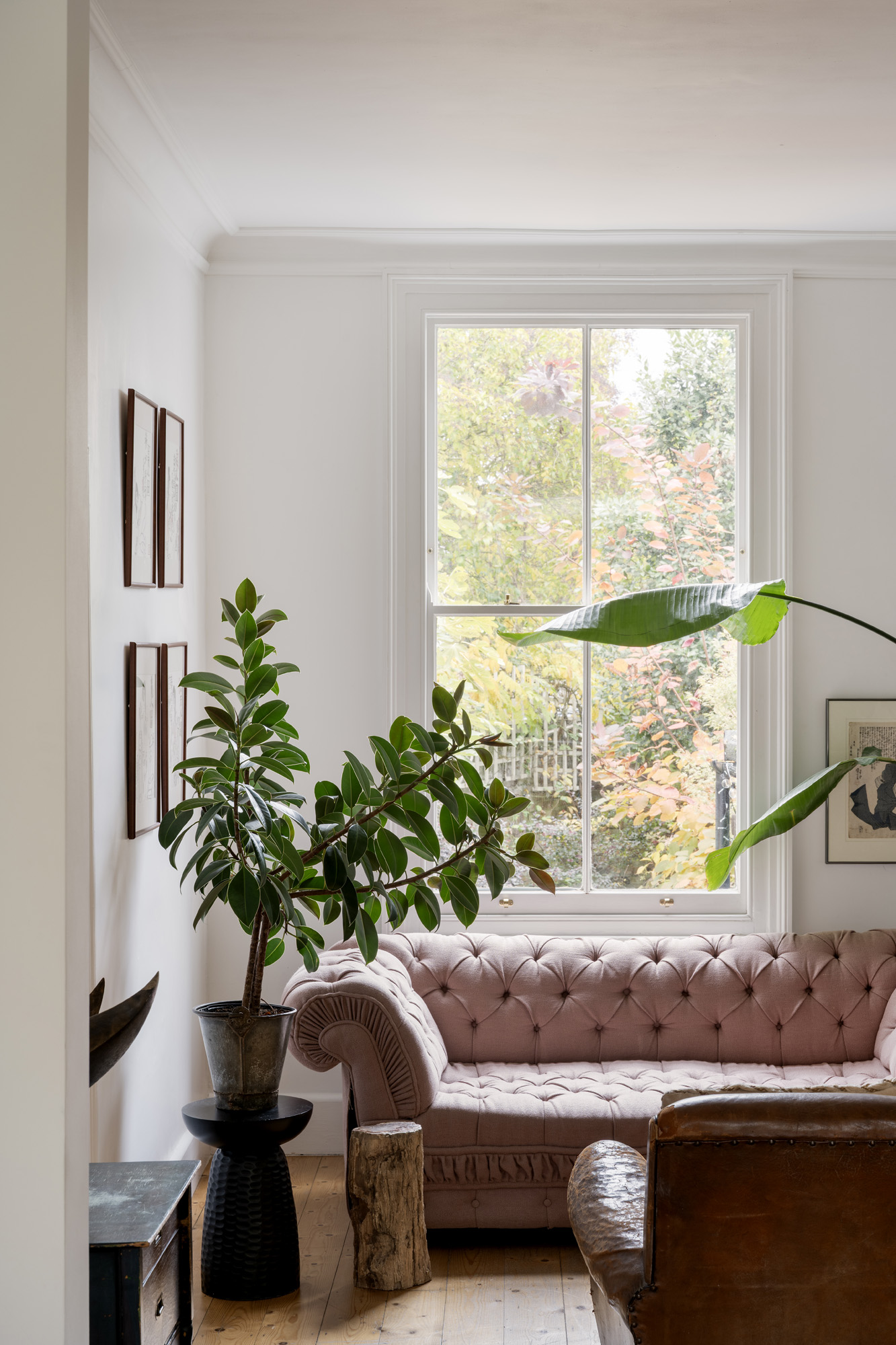
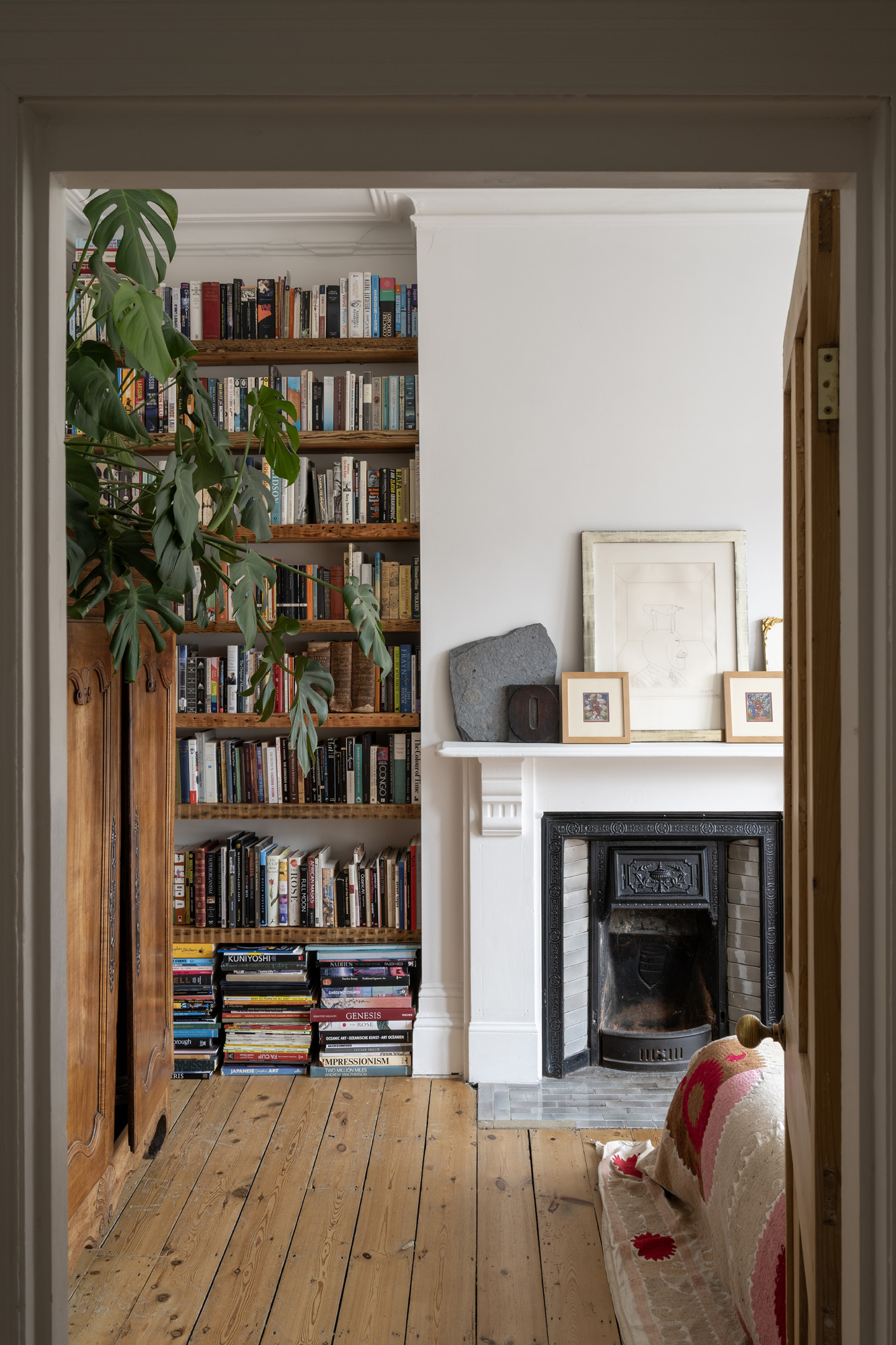


Whether you want to view this home or find a space just like it, our team have the keys to London’s most inspiring on and off-market homes.
Enquire nowA hub for creatives, commuters and celebrities, Kensal Rise is a neighbourhood brimming with eclectic eateries and a keen sense of community. Coveted haunts include Carmel, Michiko Sushino and The Wolfpack. Queen’s Park awaits long weekend walks, followed by a film at Lexi Cinema. Pick up a page-turner at Queen’s Park Books, before browsing local produce at the farmer’s market. With plenty of transport options on your doorstep, there’s easy access to the rest of the capital.
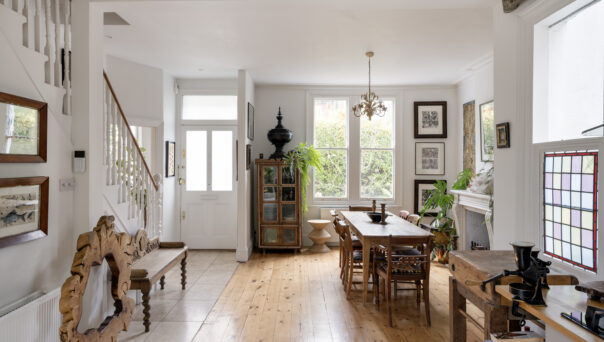
3 bedroom home in Queen's Park / Kensal
The preferred dates of your stay are from to