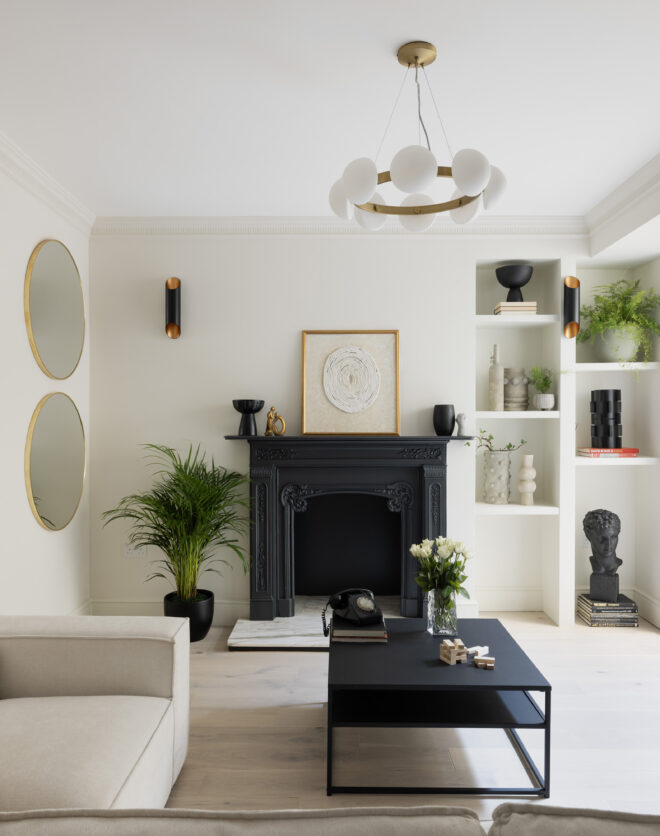
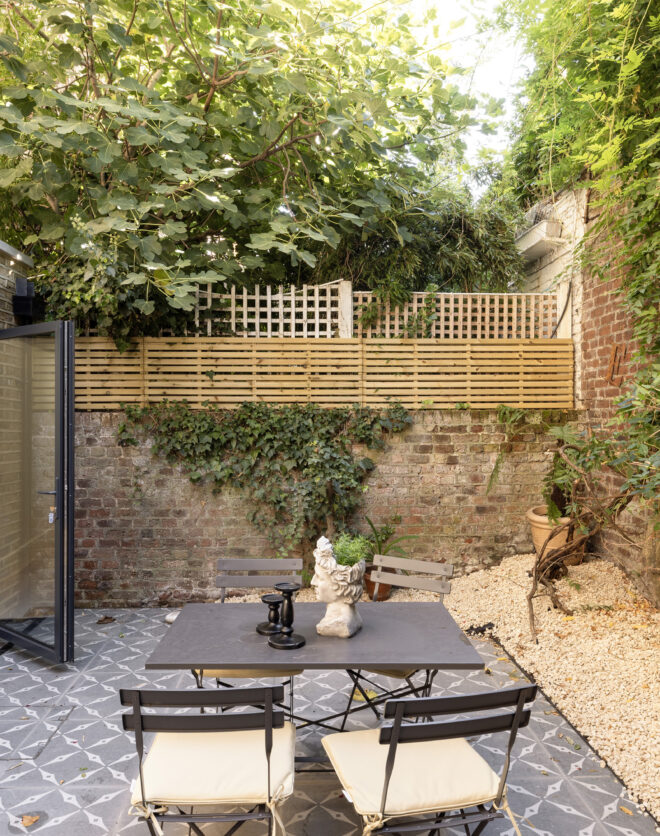
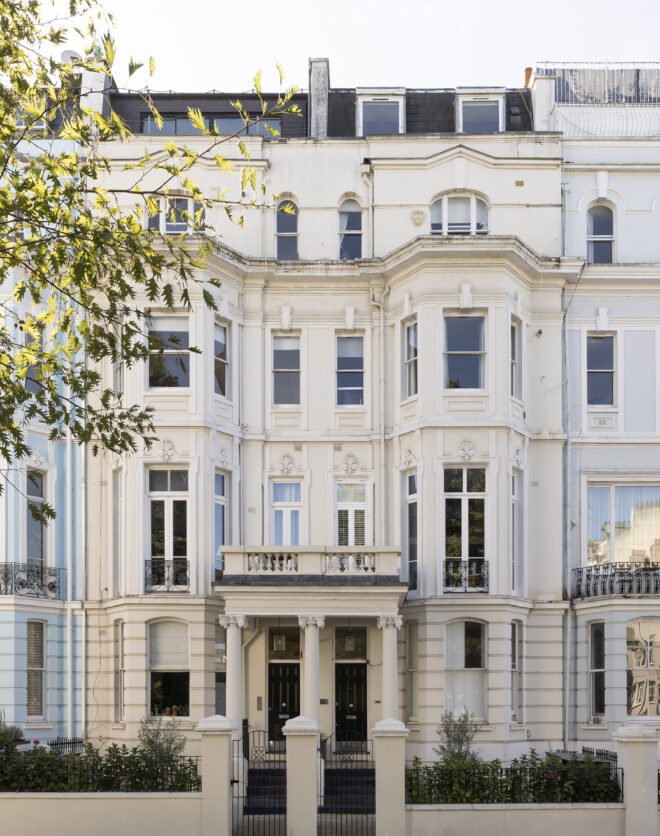
A private entrance sets an elegant tone, opening into an expansive open-plan living area where south-facing windows draw in daylight. Oak flooring runs seamlessly throughout, offset by grey walls and neutral furnishings. At one end, a contemporary fireplace stands ready for cooler evenings. A light-filled conservatory extends the reception space – well suited to dining or as a secluded spot…
A private entrance sets an elegant tone, opening into an expansive open-plan living area where south-facing windows draw in daylight. Oak flooring runs seamlessly throughout, offset by grey walls and neutral furnishings. At one end, a contemporary fireplace stands ready for cooler evenings. A light-filled conservatory extends the reception space – well suited to dining or as a secluded spot for working from home.
The kitchen continues the home’s modern rhythm. Designed with entertaining in mind, it pairs a dining area under a pendant light with a run of stainless-steel cabinetry, integrated appliances and streamlined open shelving. Wooden shutters fold back to reveal double doors to a private balcony. From here, a cast-iron spiral staircase curves down to a tranquil garden framed by white walls and pleached trees. Back inside, the first bedroom sits on this floor. Bookshelves line the walls, complete with sliding ladders, while a bay window channels natural light across the room, highlighting the property’s period character.
The remaining bedrooms lie below. The principal suite is a study of calm, defined by muted tones, a walk-in wardrobe and a sculptural egg-shaped bath. A concealed door leads to the en suite, where dual vanities, a heated towel rail and a generous rainfall shower create a spa-like feel. Doors from the bedroom open directly to the terrace and garden. The final bedroom maintains the serene atmosphere, finished with pale blue walls, an elegant en suite and French doors that bring the outside in.
Open-plan kitchen, reception and dining room
Principal bedroom suite
Two further bedroom suites
Utility room
Additional WC
Private garden
Royal Borough of Kensington & Chelsea
The principal suite is a study of calm, defined by muted tones, a walk-in wardrobe and a sculptural egg-shaped bath.

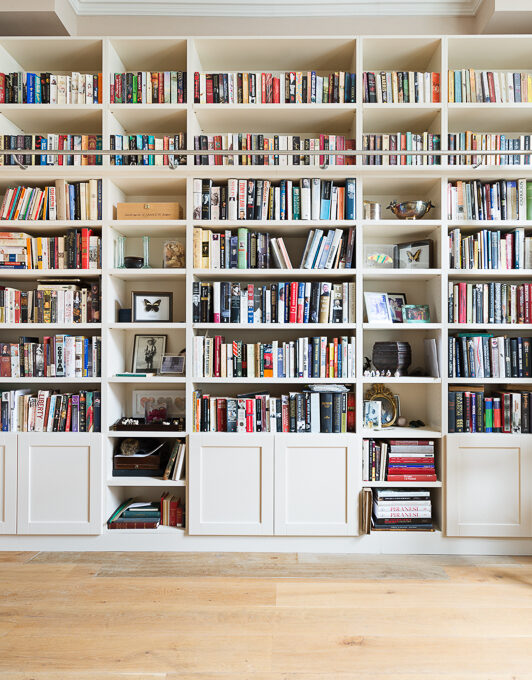


Whether you want to view this home or find a space just like it, our team have the keys to London’s most inspiring on and off-market homes.
Enquire nowOne of North Kensington’s most desirable roads, Oxford Gardens puts you moments from prime Notting Hill. Visit the famous market in the mornings, then spend time discovering the area’s best-kept secrets. Layla’s Bakery and Buns From Home are only a 10-minute walk away. Rub elbows with the well-heeled at three-Michelin-starred Core by Clare Smyth or head to Gold for a late-evening tipple. Westbourne Grove is lined with independent boutiques to keep you busy or Ladbroke Grove station can take you wherever you need to go.
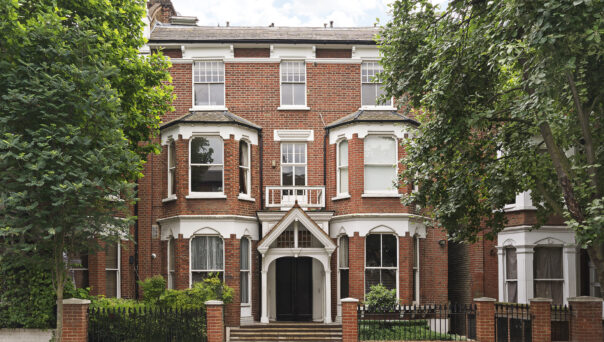
3 bedroom home in North Kensington
The preferred dates of your stay are from to