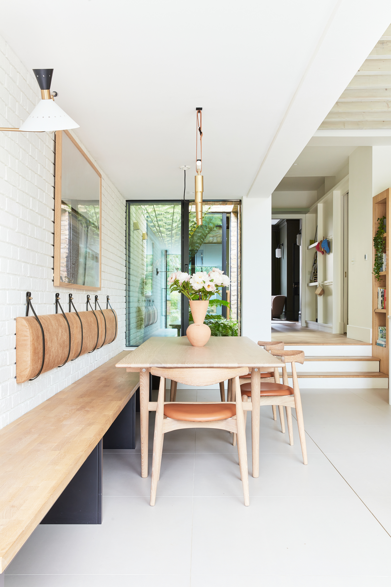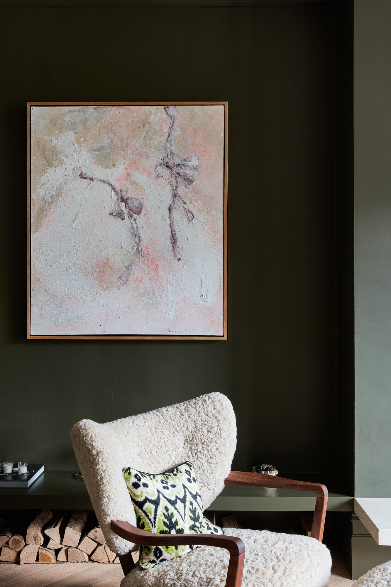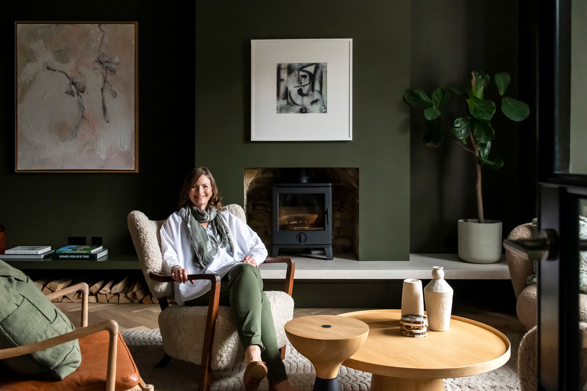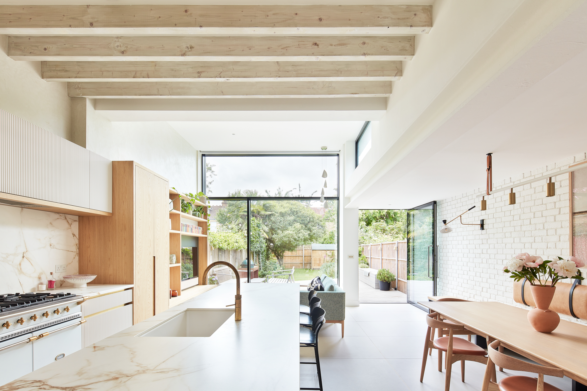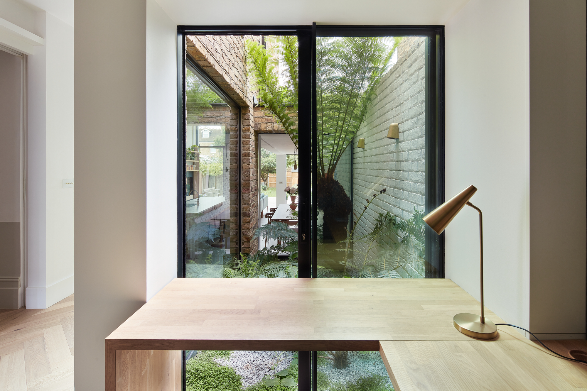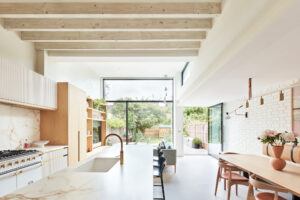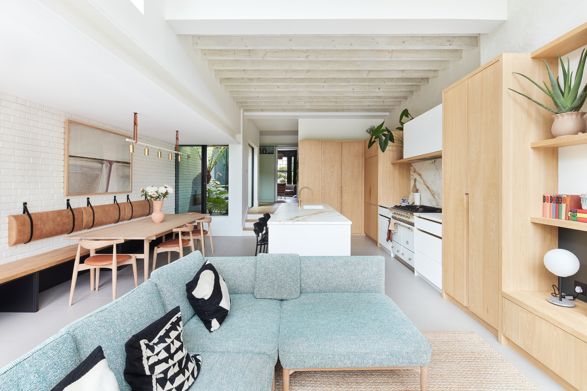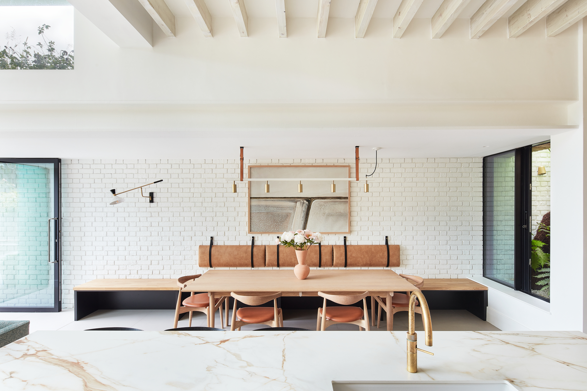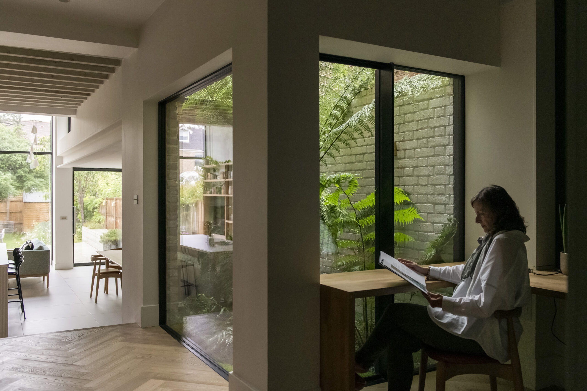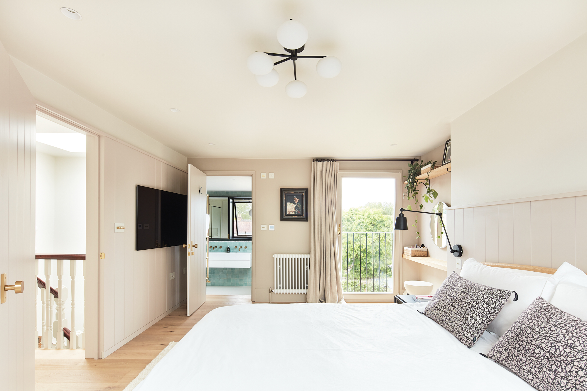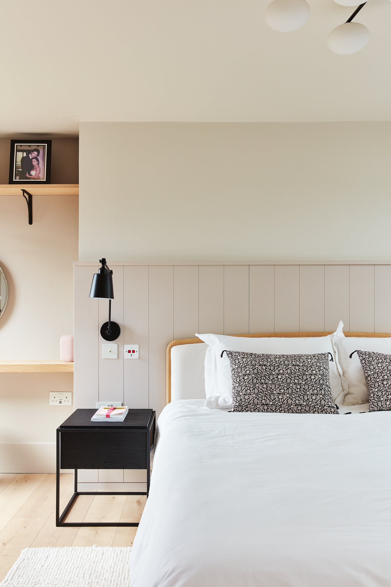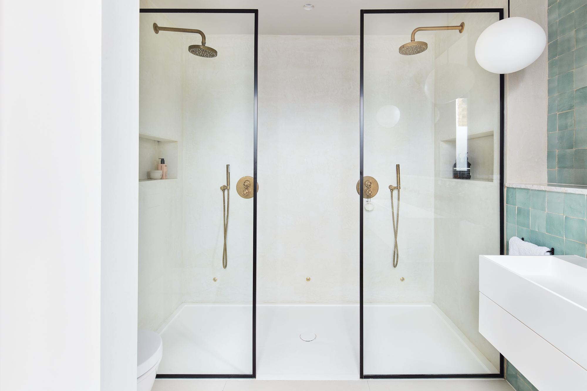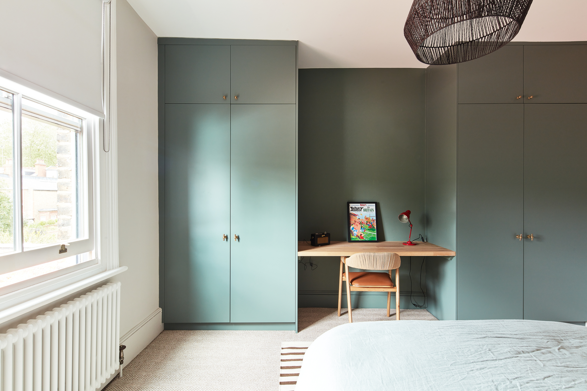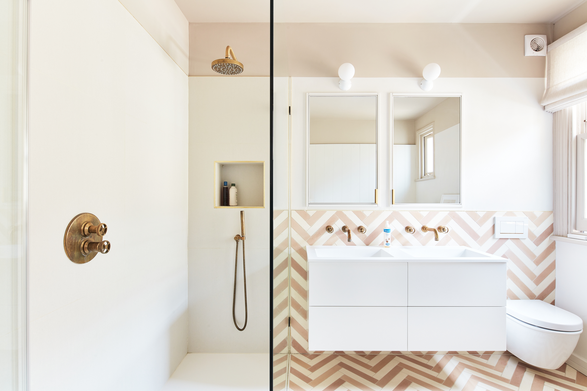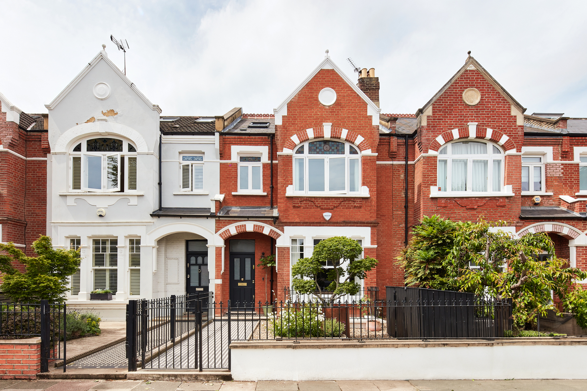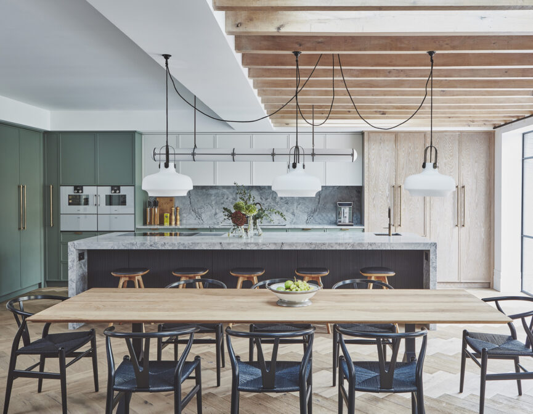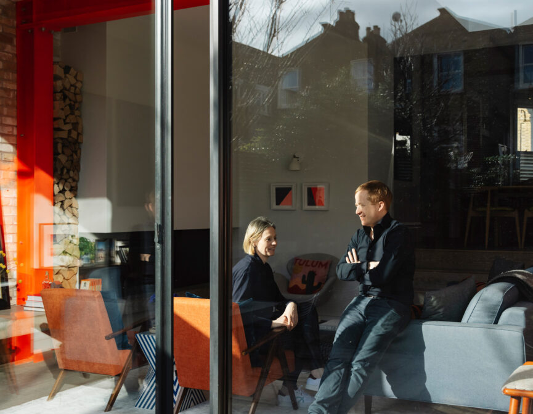Founder of the architecture and interiors studio, Jennifer Hamilton, on reimagining Glebe Road.
“From the first meeting, we’re thinking about the big picture – the concept, the structure and the architecture,” explains Jennifer Hamilton, the mastermind behind Glebe Road. “But we’re also thinking about the look and feel and how the books are going to look on the shelf right at the end.”
While it’s not uncommon for architecture practices to also do interiors, Jennifer’s studio The Vawdrey House aims to strike a perfect balance between the two. Glebe Road’s bold, contemporary architecture could have easily dictated the interior design but the equitable relationship between both is apparent throughout.
Everything is bespoke. The kitchen, designed alongside Blakes London, has been made to very specific dimensions and only has cupboards on one side of the island, to allow the walkthrough in the middle of the space. “With all of these things, if you got them even 100 millimetres out, it would feel a bit too tight,” Jennifer says.
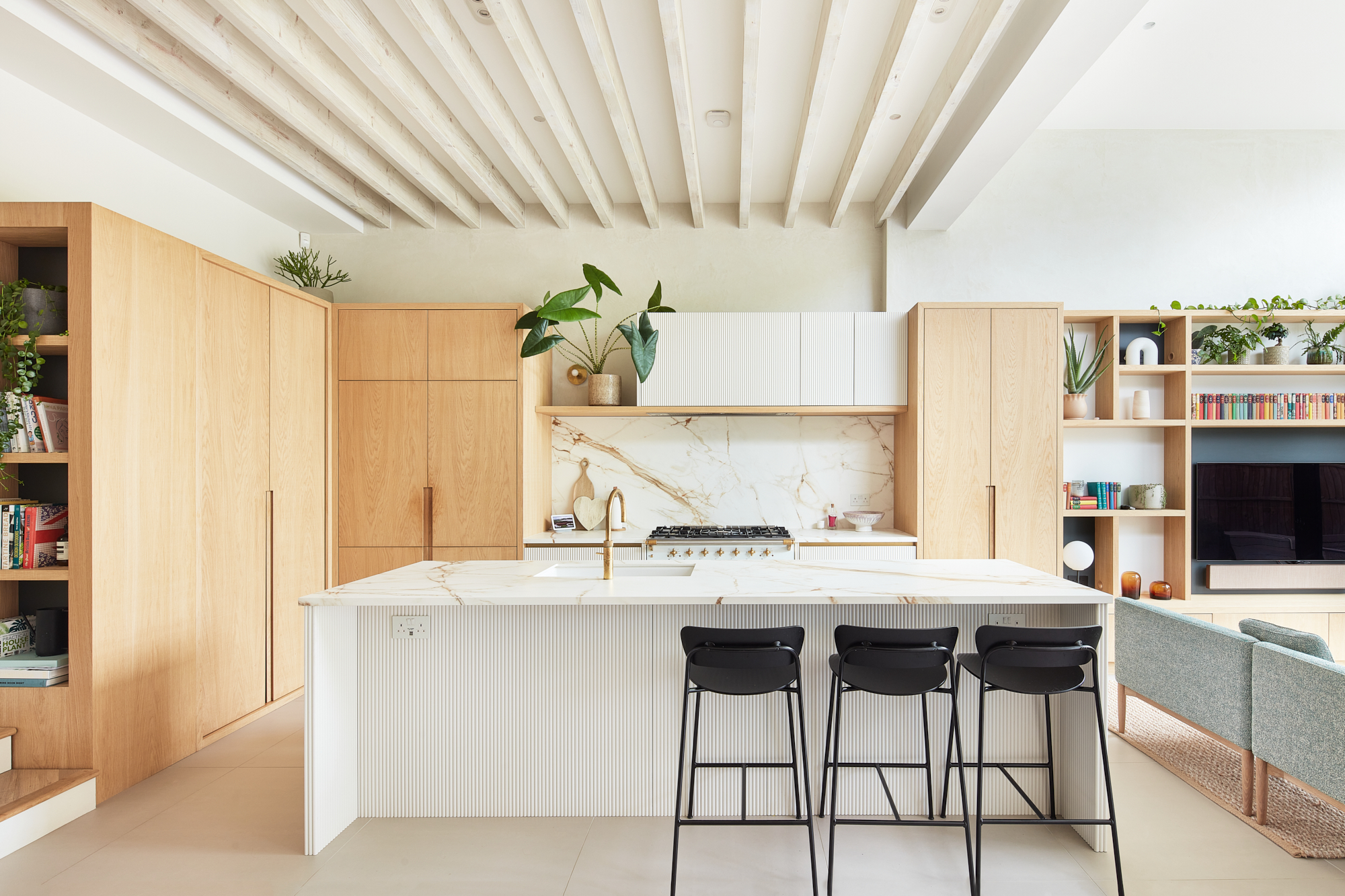
“Good design comes from really getting to know the client and how they want to use the space.”
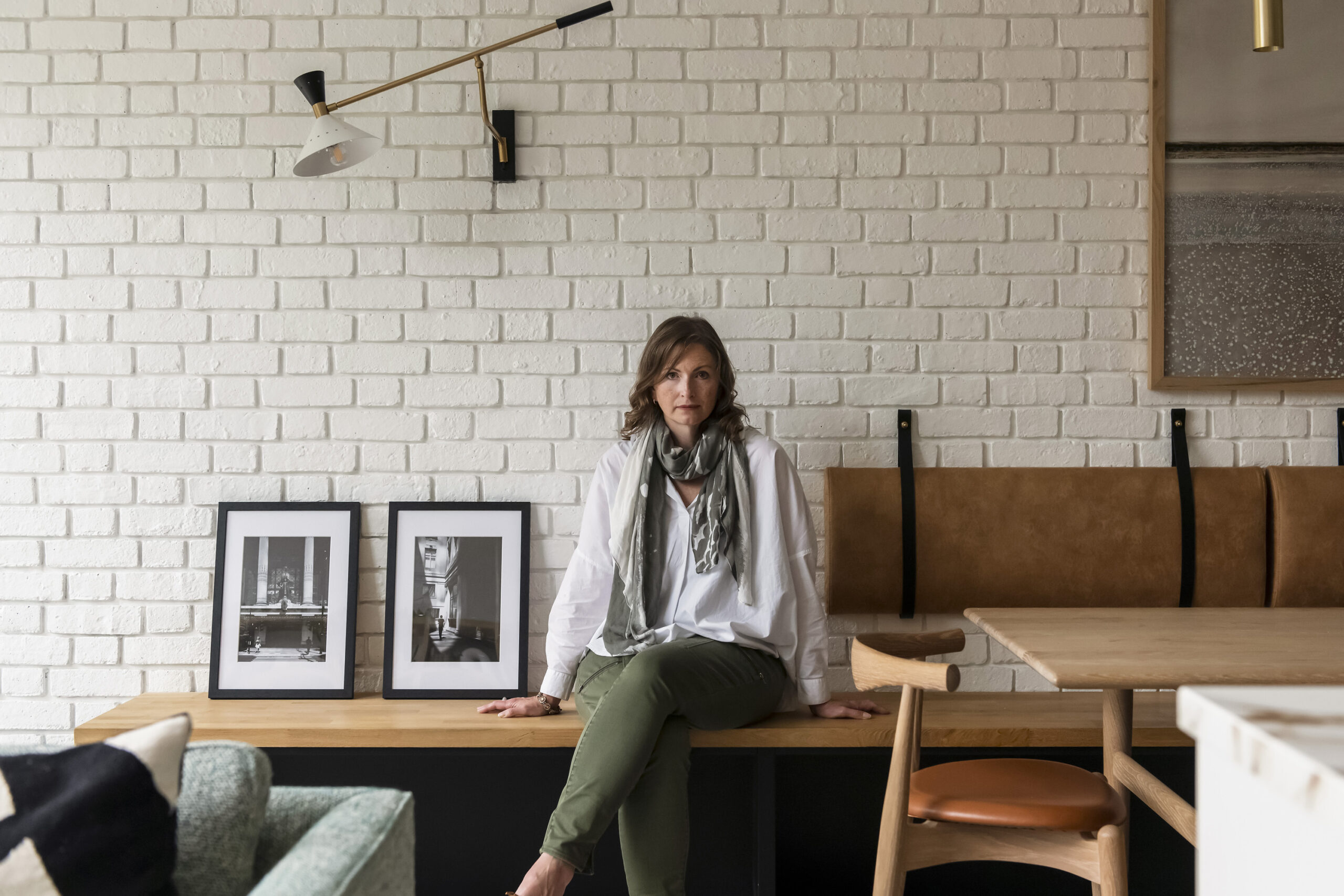
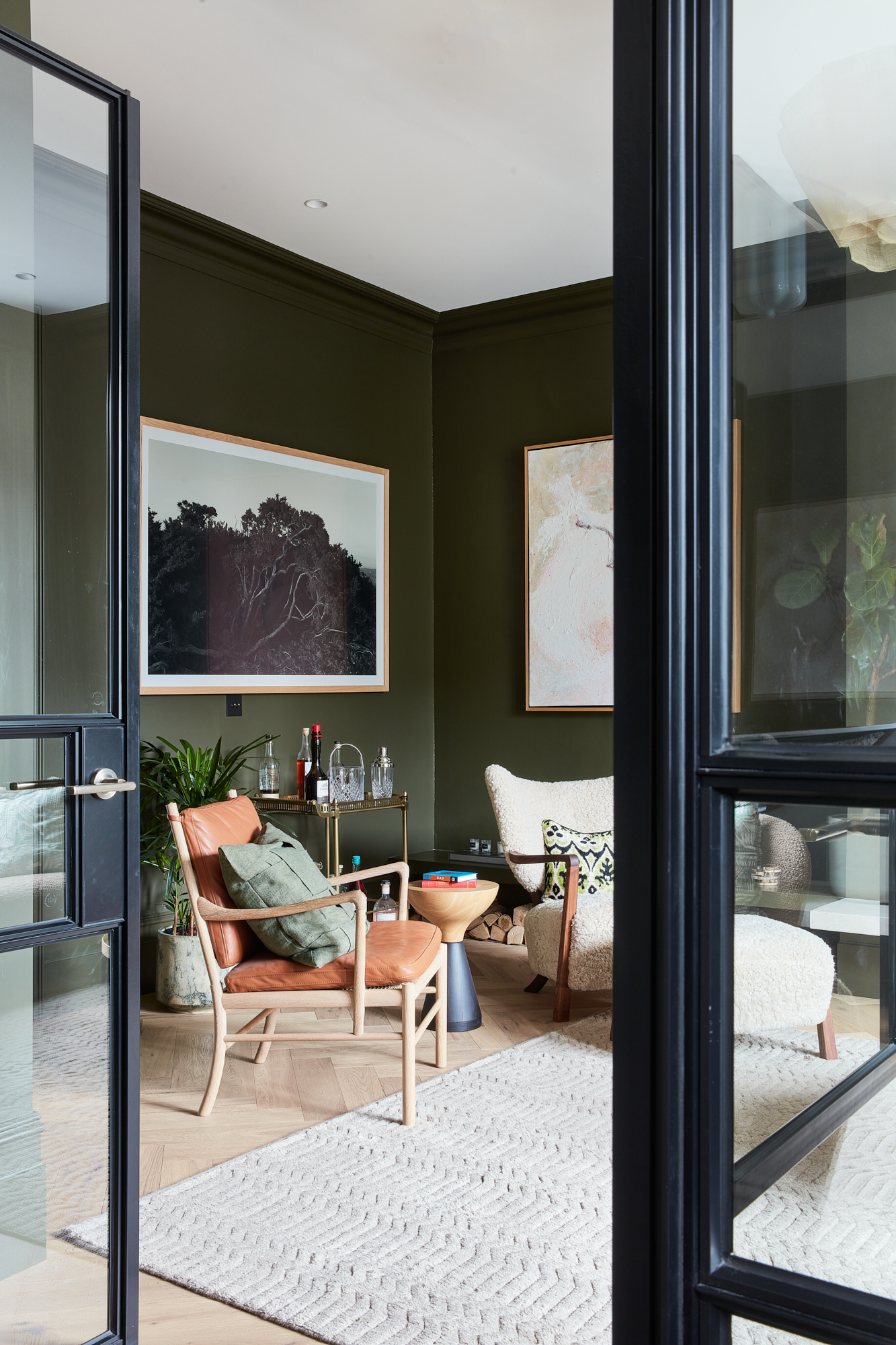

These principles of precision and cohesion have taken root over Jennifer’s career, which includes a decade at a commercial interiors practice designing offices for brands including Sony Music and EMI. “I spotted a gap in the market for bringing that commercial approach to residential refurbishments,” she explains.
At Glebe Road, this has resulted in a truly dynamic renovation, the rear extension seamlessly combining the three functions of cooking, dining and relaxing. Comprised of three separate windows which appear as one, glazing rises upwards to meet the soaring ceiling. “It’s one large, fantastic, light-filled space,” Jennifer beams, adding the unlikely inspiration behind the design. “The clients referenced the film Parasite,” she recalls. “They loved the way they had this enormous glazing with no divisions.”
An architectural whizz, Jennifer remains an interior designer at heart. “We love layering textures,” she enthuses. Banquette seating, finished in leather and wood grain, speaks of clubhouse interiors. Meanwhile, brass accents tie the space together.
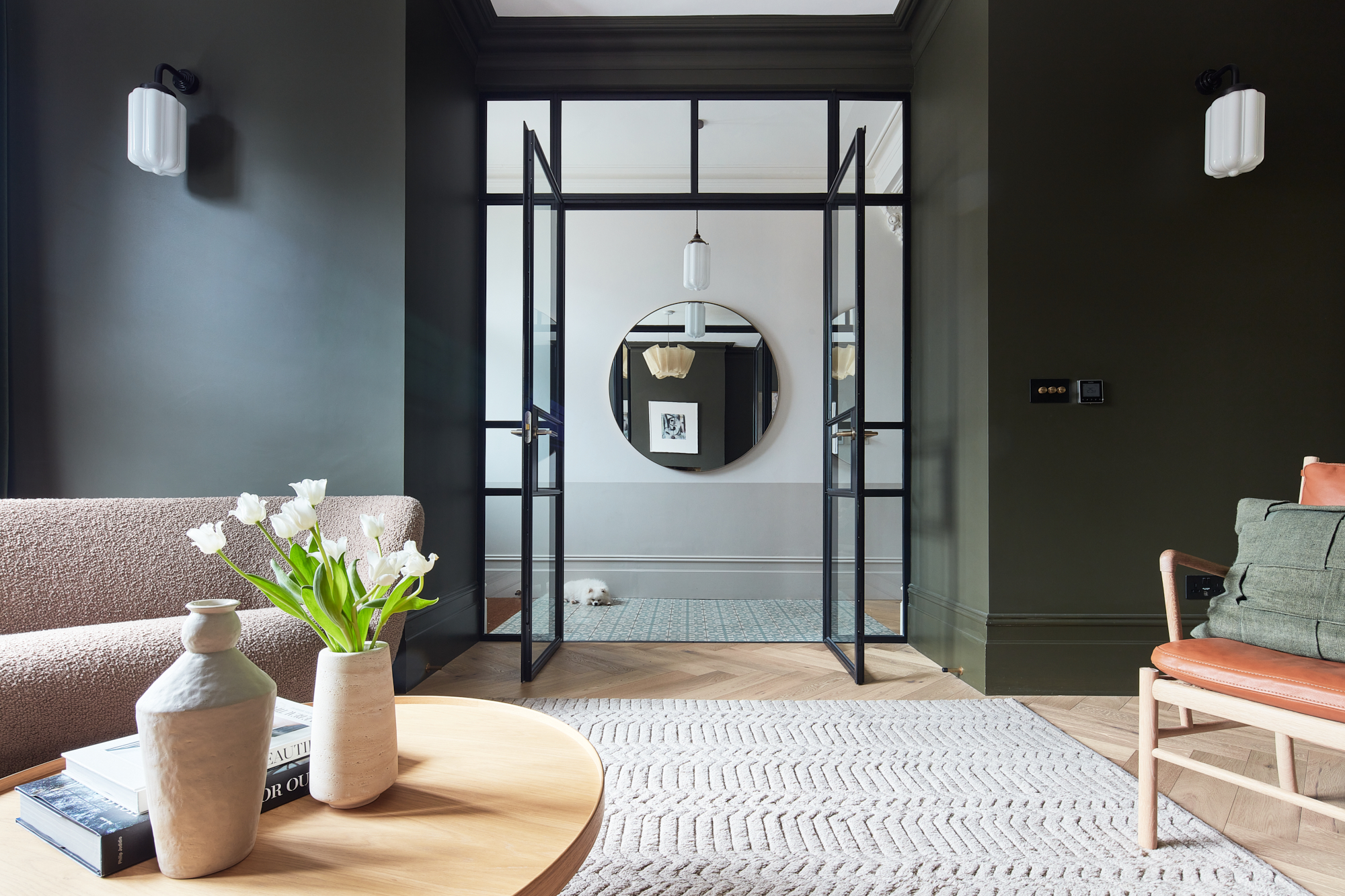
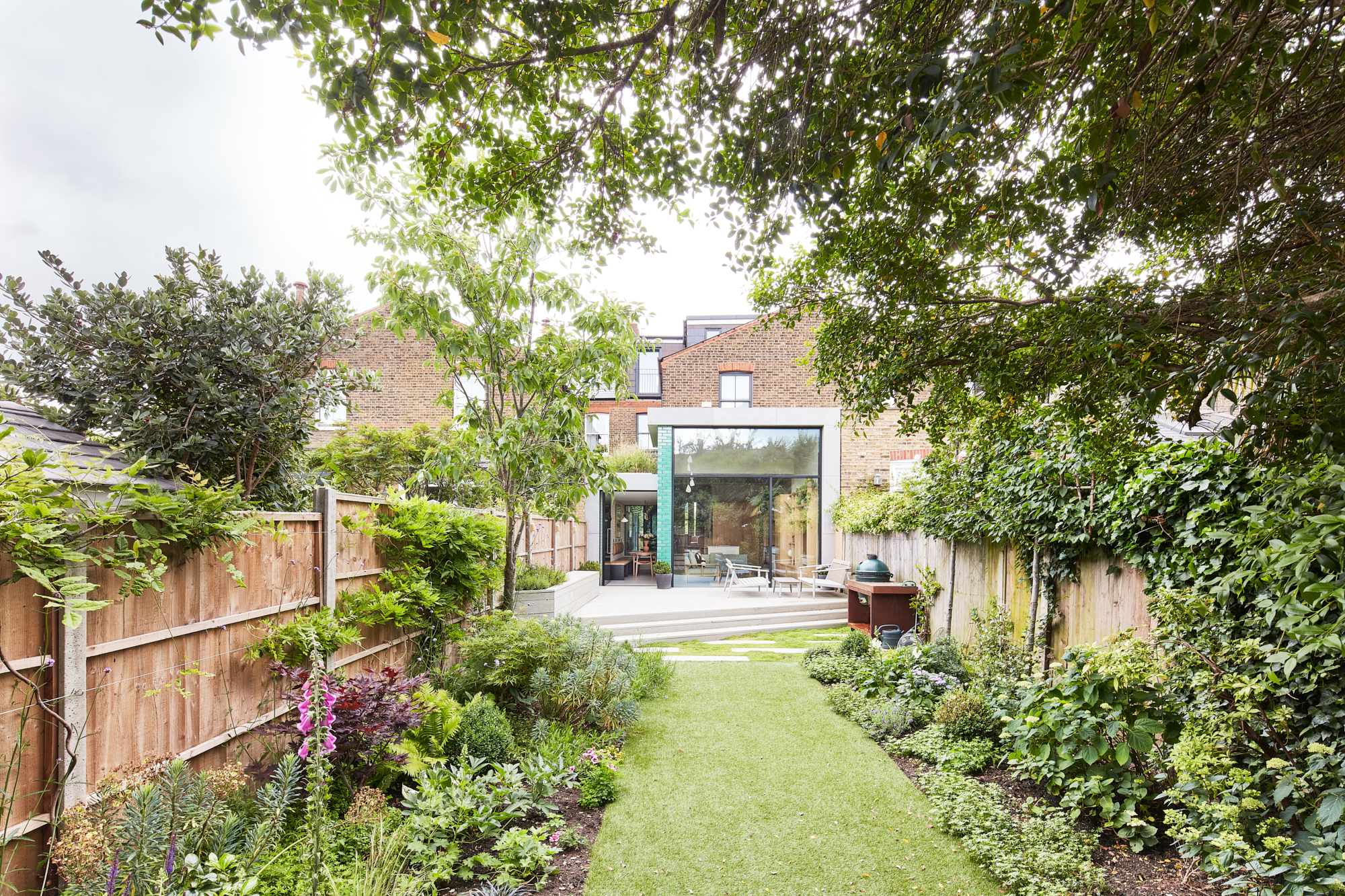

Towards the front of the house, more classical Victorian elements, such as stained glass, reign supreme. “We always mix styles,” Jennifer reveals. “If you give spaces distinct personalities and slightly different functions, you’ll go to one on a rainy afternoon, another when it’s hot and sunny, another when you have friends over and another when you want to sit by yourself.”
Usually the darkest part of a side return extension, the rear of the kitchen, instead provides a leafy backdrop in the form of a central atrium. “A lot of people would see this as taking space away from the extension,” Jennifer admits. “But it’s so pivotal for connecting the spaces. It brings light, air and softness into the middle of the plan. In the study, it’s like you’re looking into the garden.”
As with many of The Vawdrey House’s projects, the client at Glebe Road was a family – so it was all the more important to maximise the space. “It can’t just look good,” Jennifer asserts. “The design comes from really getting to know the client and how they want to use the space. We spend a lot of time talking about coats and boots which is the crux of life, really.”
Interestingly, Jennifer’s favourite space in the home is the front-facing reception room. Deep and dark in comparison to the rest of the downstairs, it’s a green-toned retreat with industrial glazing providing a connection to the entranceway. “It’s so cosy and enveloping,” she enthuses. “As a room to sit and enjoy an evening, it’s just fantastic.”
Glebe Road is available to buy for £4,000,000
