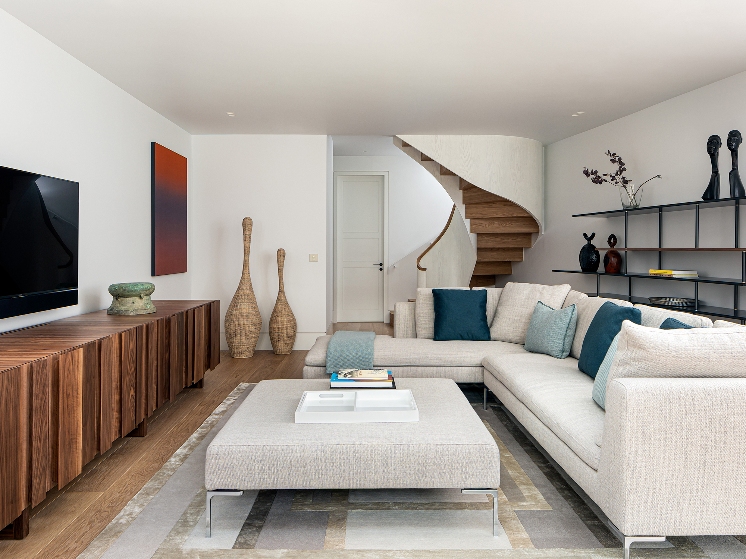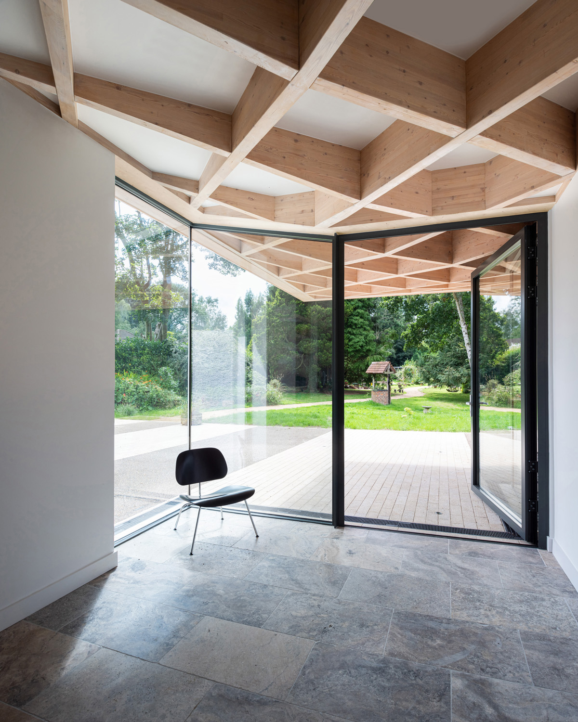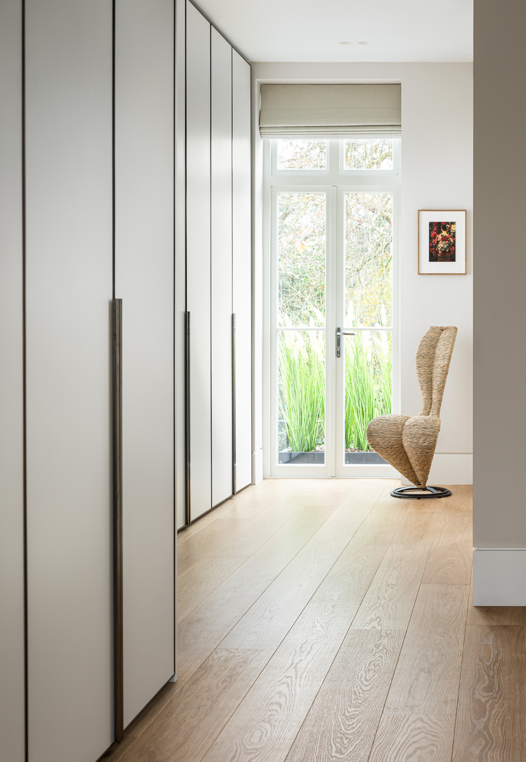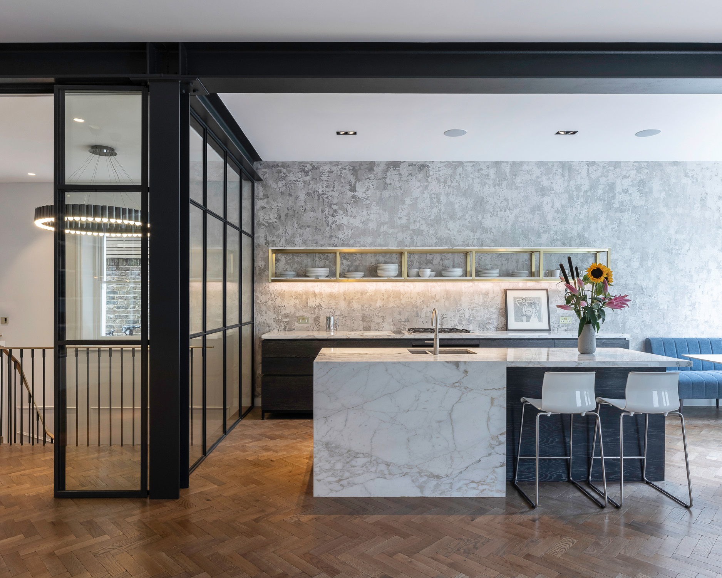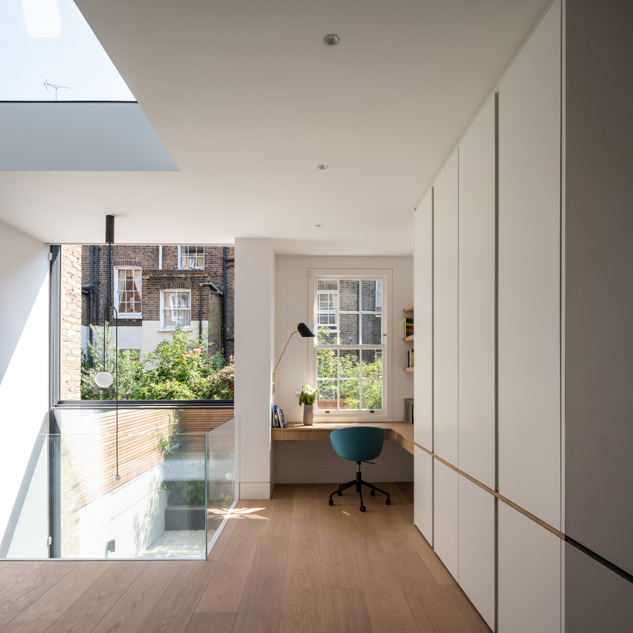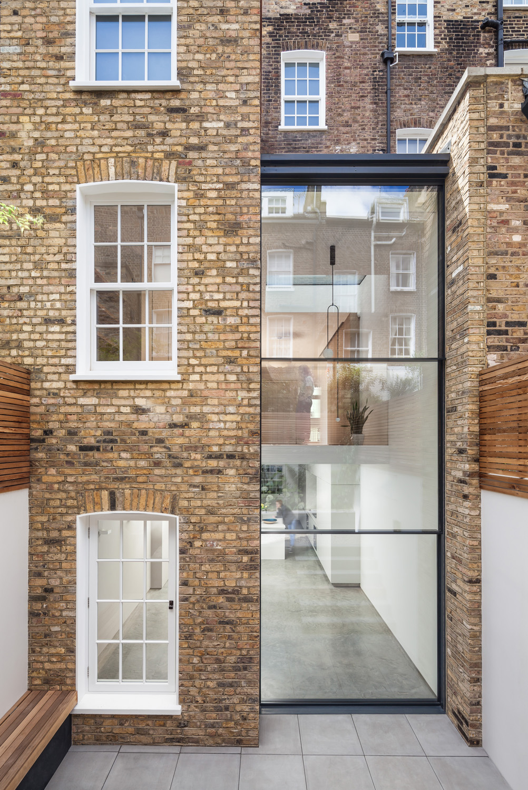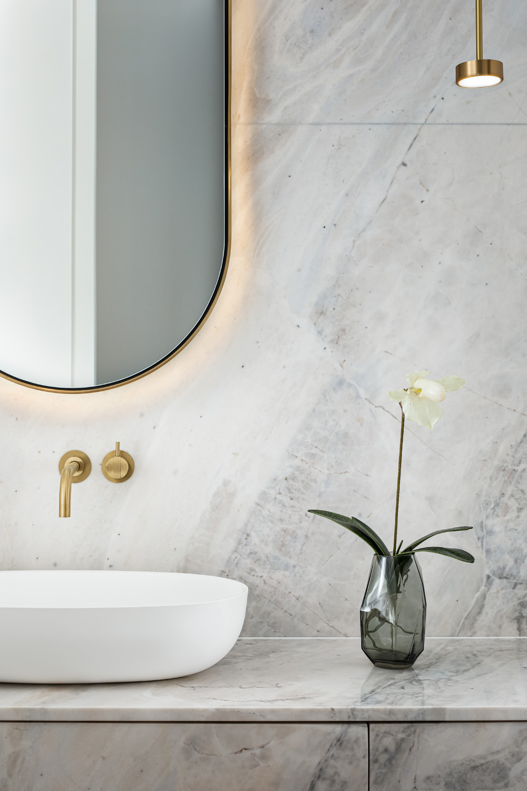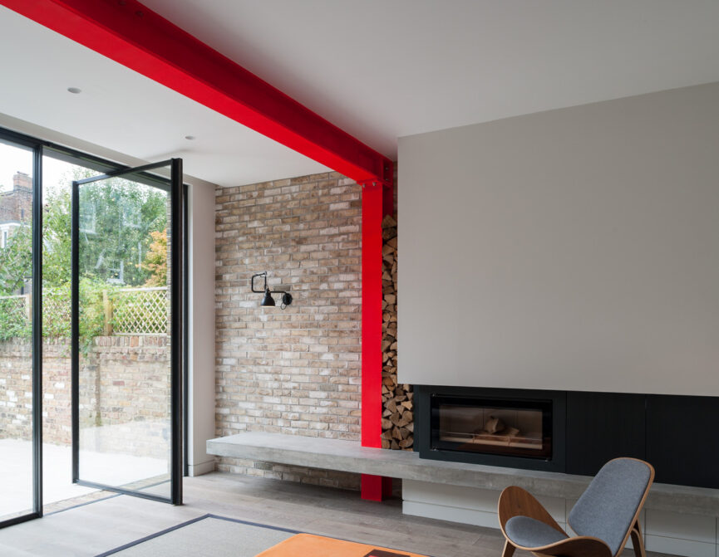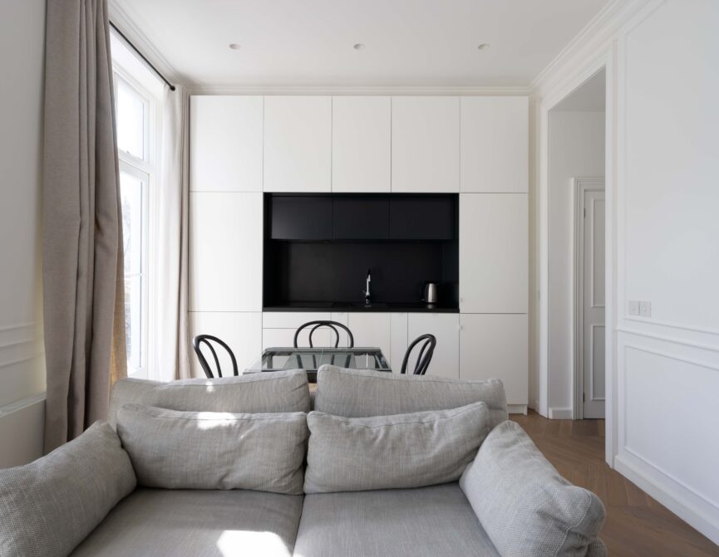Rachel Tigg and David Coll discuss designs that take their cue from the past. And a standout project that transformed a family’s life.
There’s an undeniable charm to period properties – storied architecture that recalls London’s long-standing history. Buildings that give the city its character. There’s immense value in retrofitting period properties to meet the needs of a modern lifestyle. It doesn’t just preserve the past but transforms the future too. In this era of climate change, architectural solutions should be grounded in repurposing and building on old memories – a sentiment recognised by the directors of architectural practice Tigg + Coll.
For directors Rachel Coll and David Tigg, period refurbishment’s come naturally. The duo sympathetically restored their own home, House for Agnes, blending its heritage silhouette with a contemporary playfulness that places it firmly in the 21st century. Since then, their conversions have swept up a long list of awards.
“When you have time to reflect on these finished projects, you really do feel like you have achieved something unique and worthwhile,” Rachel says. Taking a moment to do exactly that, Rachel and David share their advice for updating a historic property and the details of their most memorable projects.
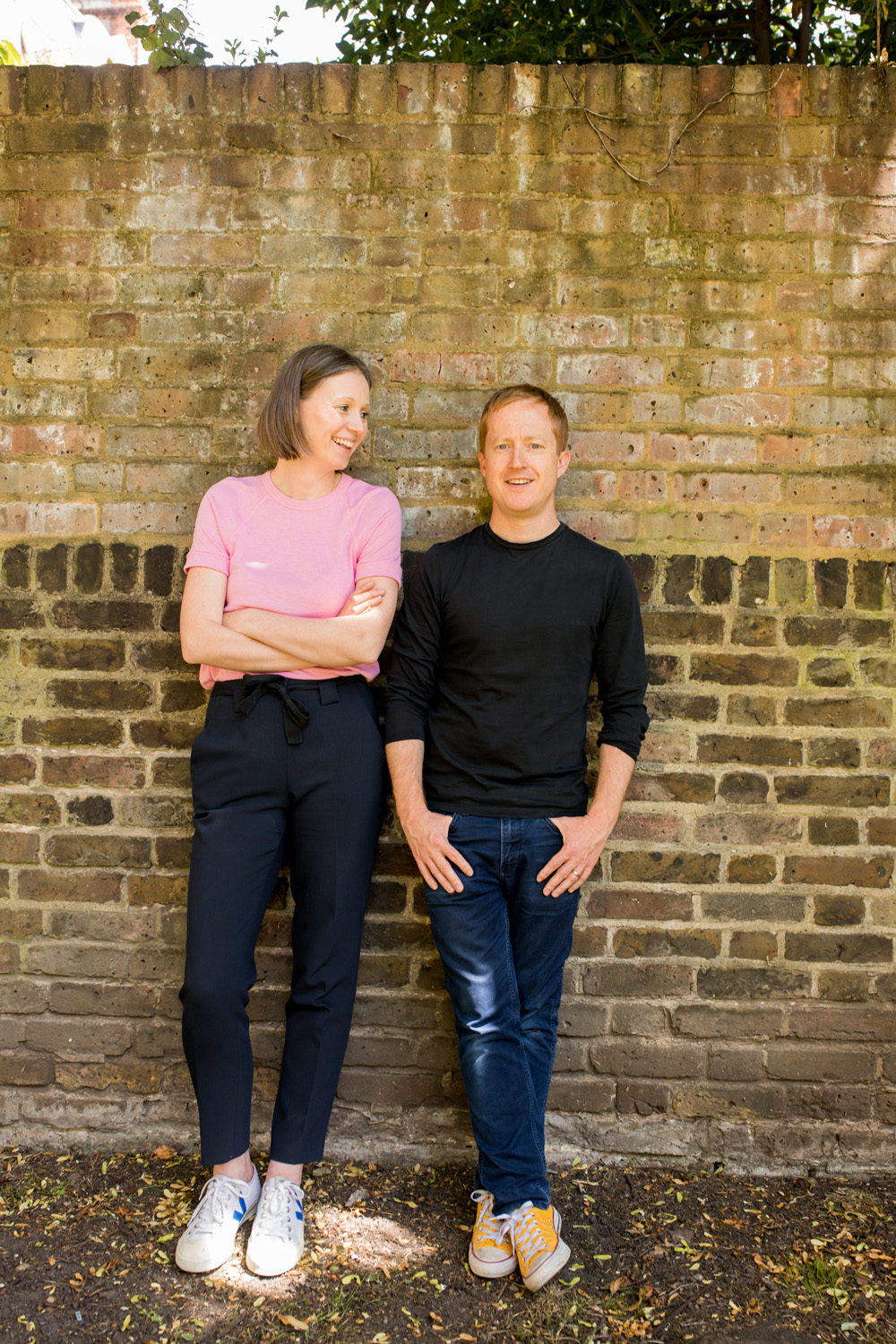
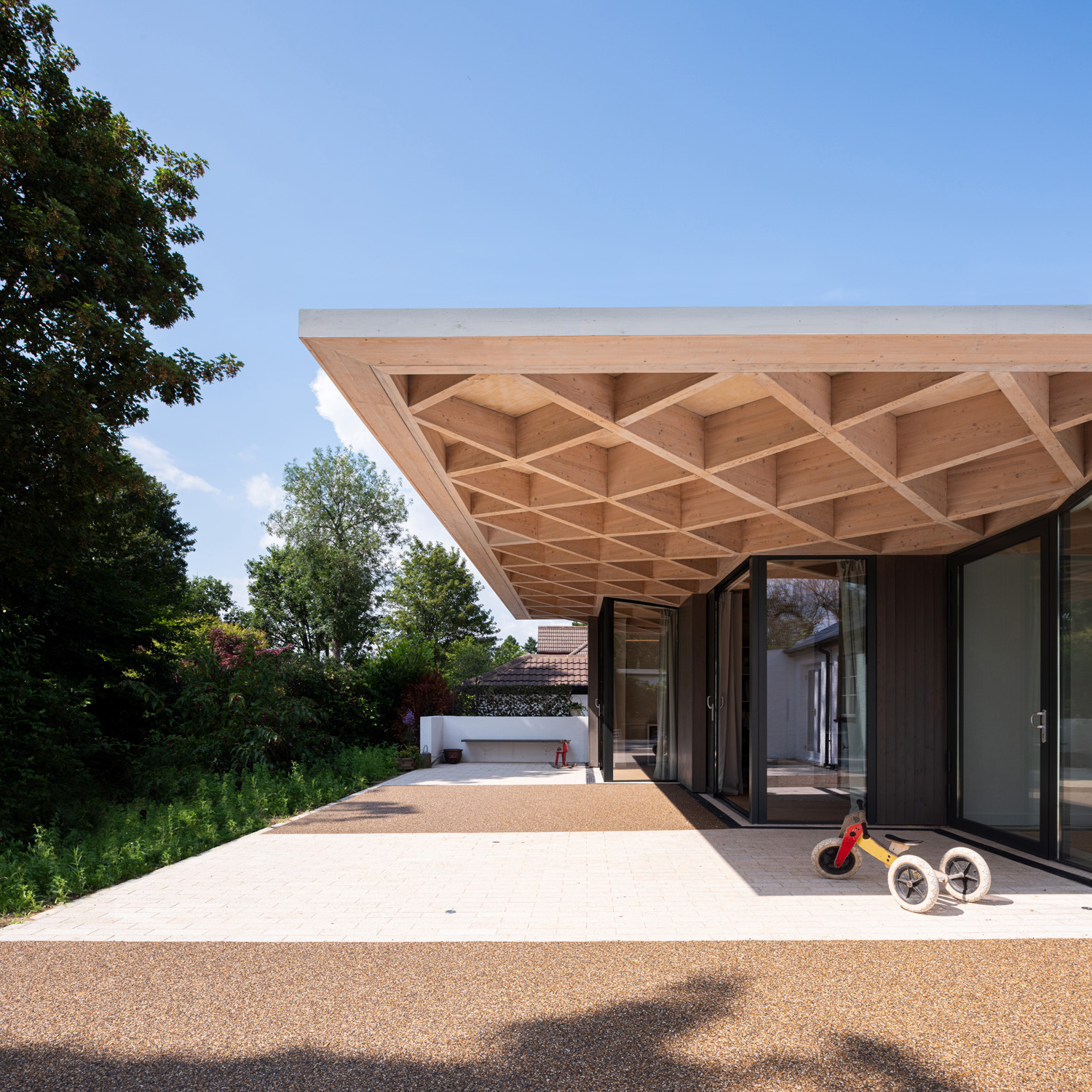
You first set up your practice in 2008 and have worked on quite a diverse portfolio since. What has been your favourite residential project to date?
A very hard question. I think the best answer is generally that it is always the next one! As a studio, we tend to consider projects based on how interesting the brief is rather than size or budget. The best ideas evolve from the close relationships we have with our clients. Ultimately, we are creating homes and to do that successfully, you need to really try and get to know the people who will be living there.
The requirements of a brief for say, a family, tests your creativity and problem-solving skills. The White House – a project we love because of its serenity and calm – really demonstrates this. We got to know the fantastic family who would be living there and wanted to convey their character and their lifestyle in the design of their home. I think we captured this particularly well with the sinuous staircase that runs up the full height of the house. It brings light down but is also playful and elegant.
You’ve done countless refurbishments and extensions. What challenges crop up with period renovations in particular, and how do you address these?
Generally, the most significant issues arise when we’re digging basements, and this is particularly problematic when the site is located within or next to a listed building.
With one of our current projects, there are some beautiful archways bordering our site, so we’ve had to be extremely careful propping these up as we’ve dug down. In some cases, this can mean propping up an entire house that has nothing to do with your project. For example, on one Kensington site, we had to temporarily prop up the whole of the neighbour’s house while we were working. They were living in it at the time, so it was quite a nerve-racking experience!
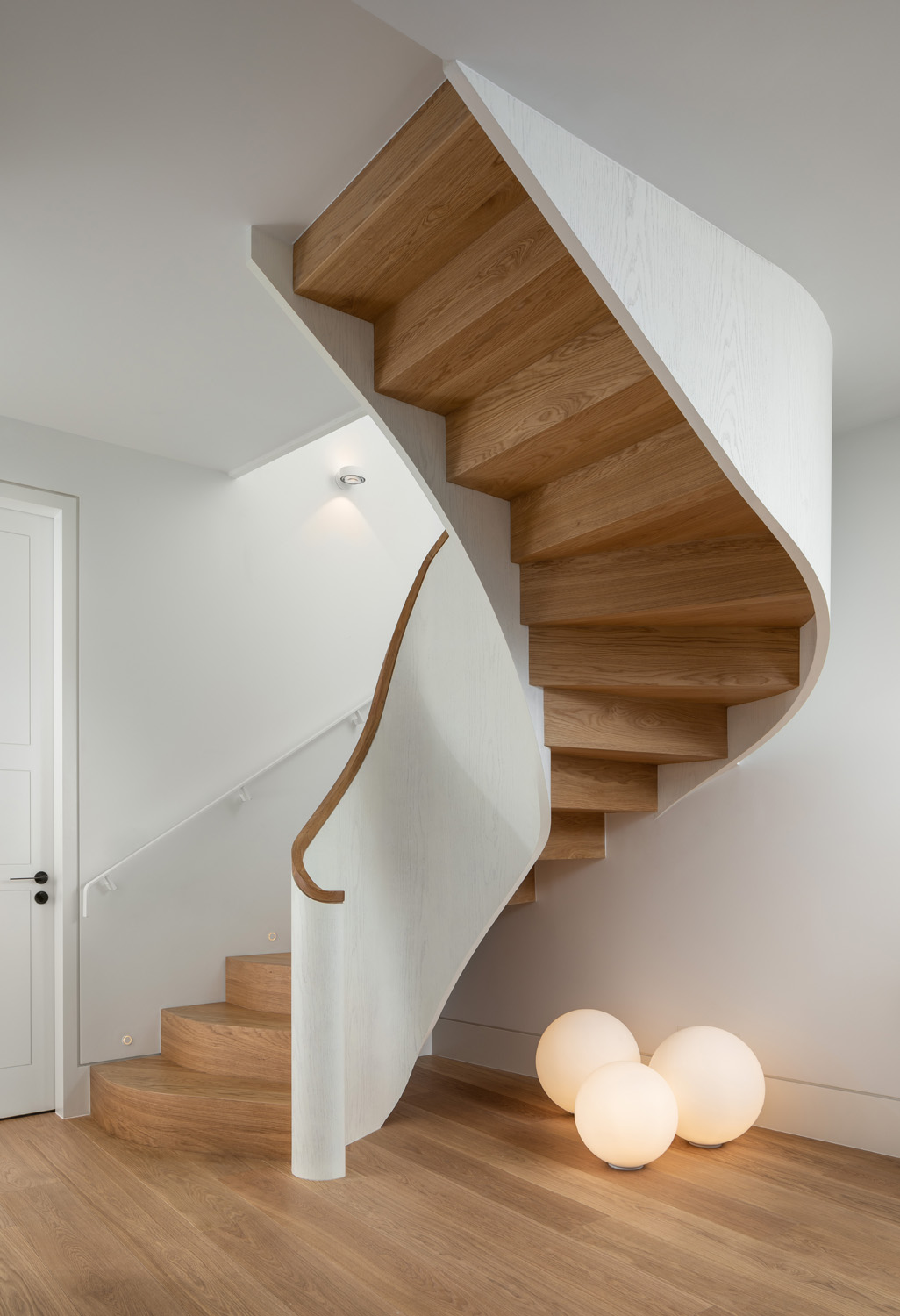
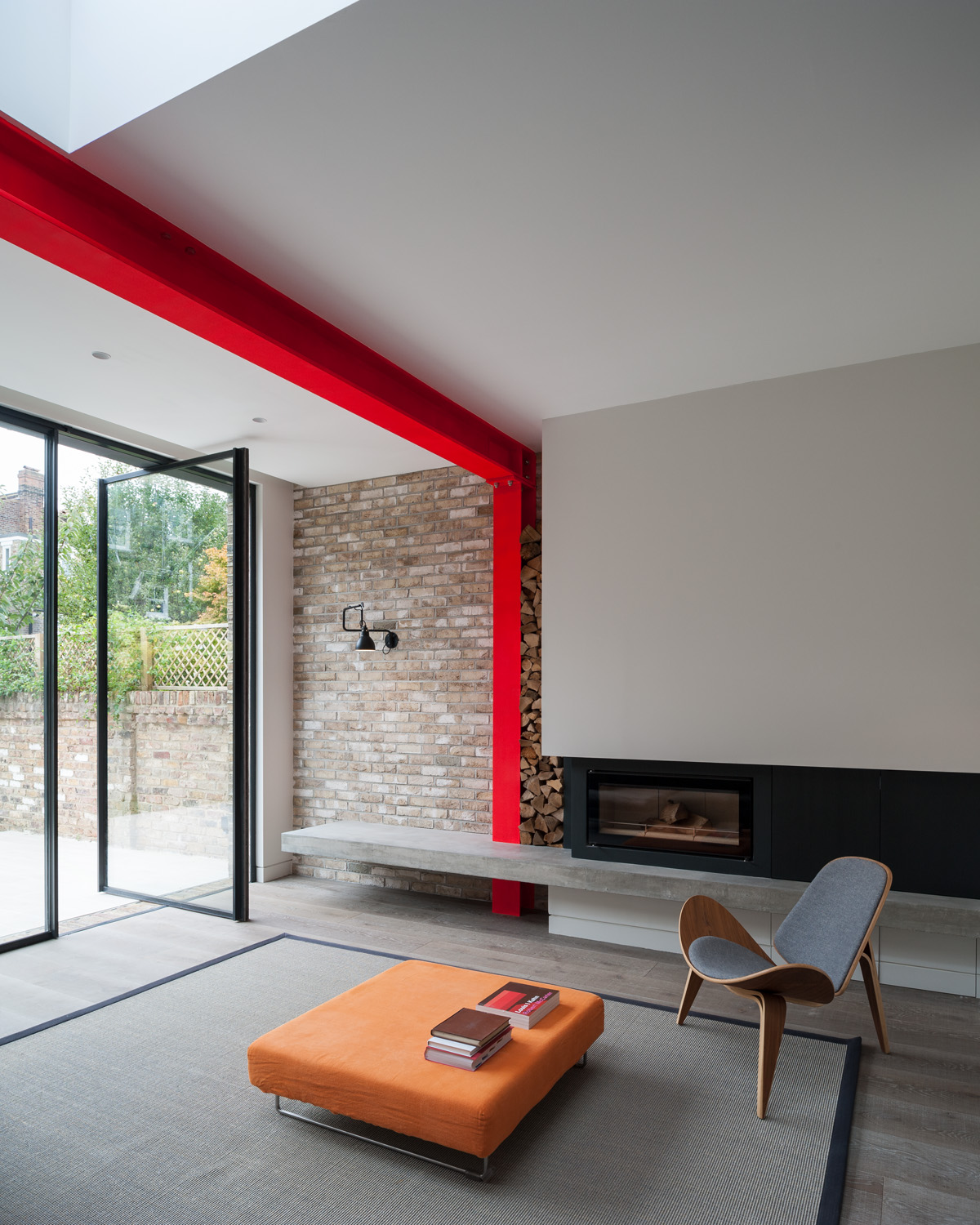

Many of your projects – like Sash House – have a contemporary character. How do you introduce a contemporary scheme to a period property without compromising its architectural heritage?
We find that contemporary architecture and characterful period detailing often work in harmony. For example, in our Sash House project, contemporary minimal glazing complements the Victorian profile of the building. The most important aspect is always where the two elements or styles unite – it dictates whether the project lives or dies!
You’ve executed some bold design interventions, from sculptural staircases to a diagrid roof to a triple-height stairwell. What has been the most memorable for you?
Typically, memorable projects involve a standout moment in the design process or overcoming significant challenges. For us, the first of these would be our own House for Agnes, where we were both client and architect. We had bought a run down and part-derelict house from the council and at the time, Rachel was pregnant with our first child. We wanted it to be a statement of how striking contemporary architecture can work in a period house and you can see that with the colour of the steelwork and the exposed concrete hearth. House for Agnes was our most published project and still grabs headlines in the design world.
The most important aspect is always where the two elements or styles unite – it dictates whether the project lives or dies.
- David Coll
House for Theo + Oskar involved modifying a home to make it fully accessible for a family with very specific needs and was shortlisted for several awards. What was it like to work on such a special project?
We won this project through an international design competition for young architects who wanted to make a name for themselves.
It was both a huge privilege and a great challenge for us to be involved with the House for Theo and Oskar project. They are two very brave boys who have enormous challenges to contend with. We needed to create a building that would make it possible for the boys to live a full and comfortable life. The exposed timber diagrid roof that we developed closely with our structural engineers was central to achieving this. It spanned across the whole side of the house, acting much like a tree canopy. In form, it’s strong and playful but it also provides support and shade from the sun. For us, it reinforced the belief that architecture and engineering can come together to meet this family’s needs, even at this residential scale.
You’ve completed several award-winning projects. Where do you draw inspiration from?
Inspiration can sometimes come from the most unlikely of places but principally, the best ideas come through hard work and long hours spent with our clients. It is about having ideas, testing them and then stepping back and checking if they solve problems. There are no shortcuts unfortunately and it is very much an iterative process!
Finally, can you tell us what’s in the pipeline for the rest of the year?
As the outlook for 2021 becomes more positive generally, we also have an exciting rest of the year ahead. We’re just starting on site for our Pavilion House project in Holland Park – a beautiful three-storey new-build home with a Grade-II listed perimeter that will look very striking. It took us over three years to get planning due to the surrounding listed buildings, so we’re excited to see it starting on site. We’re also completing a number of house refurbishments and interiors projects across London that we are looking forward to publishing in the coming months.


