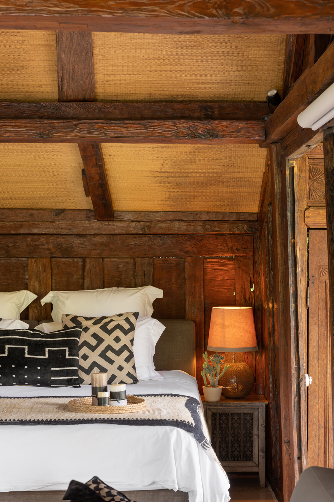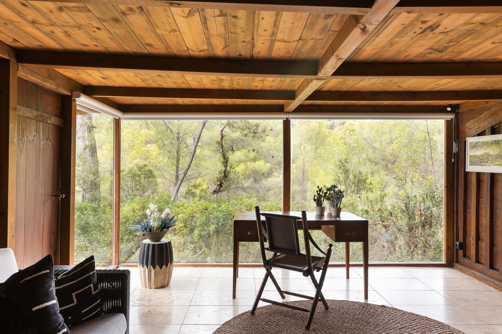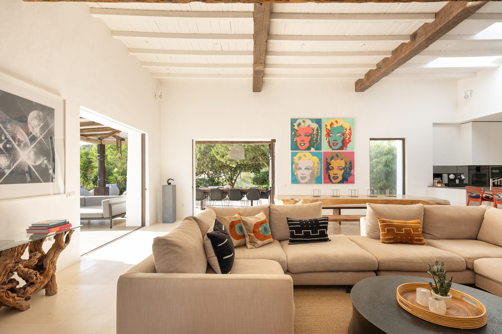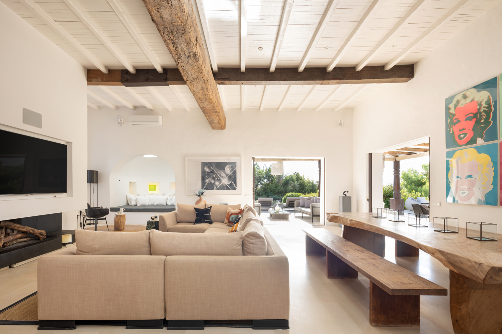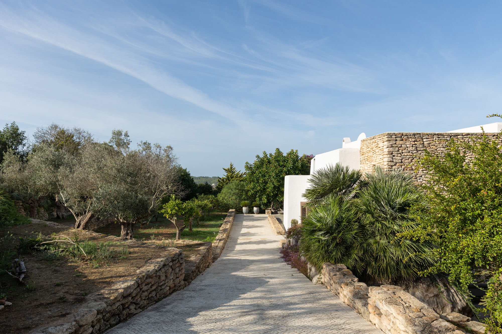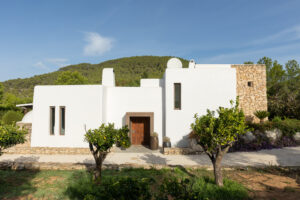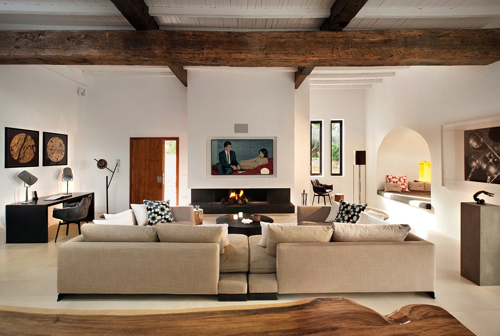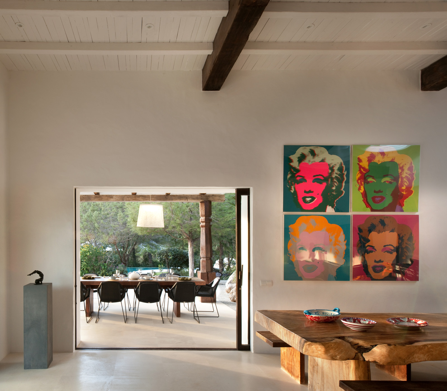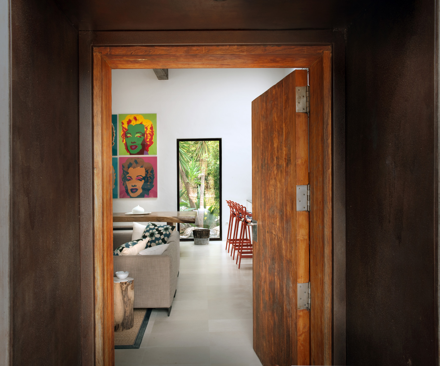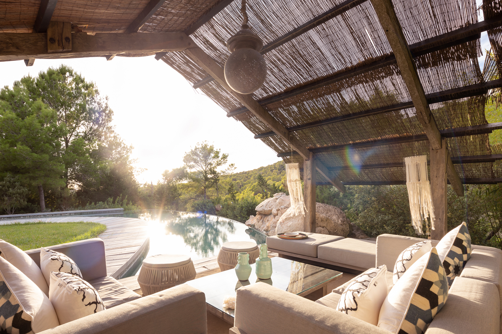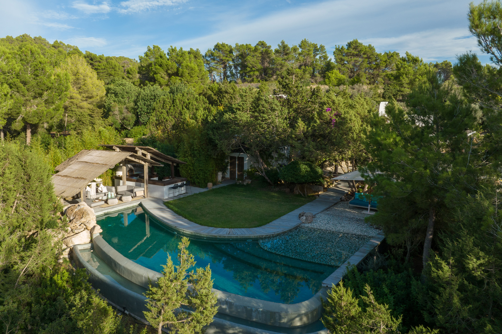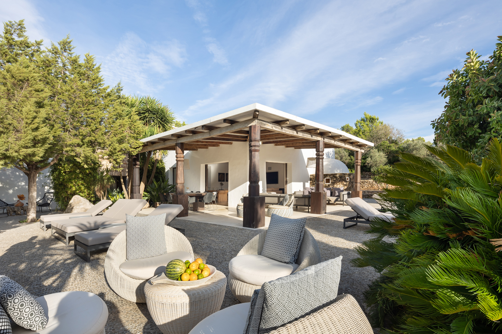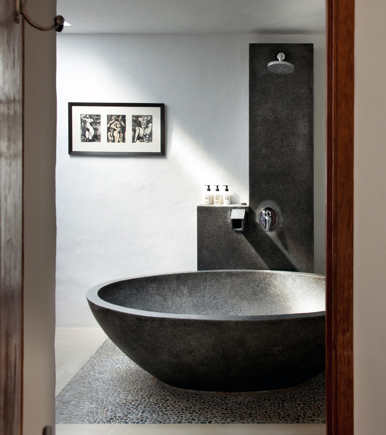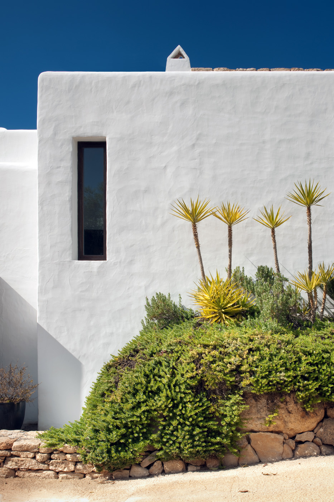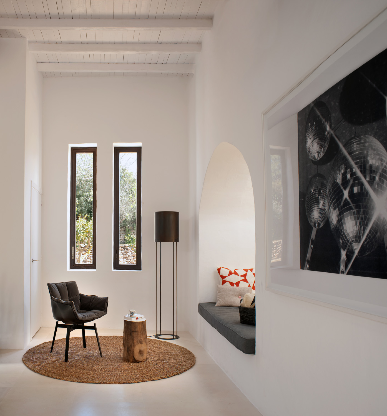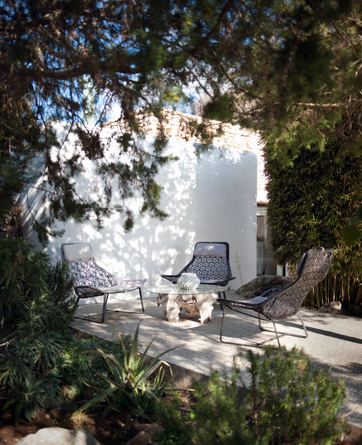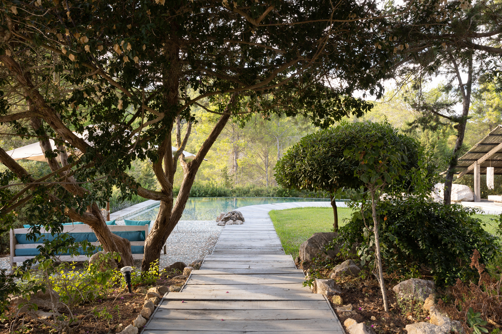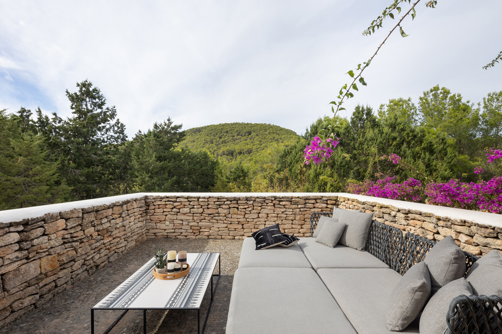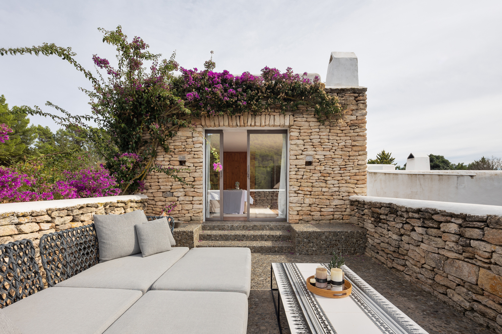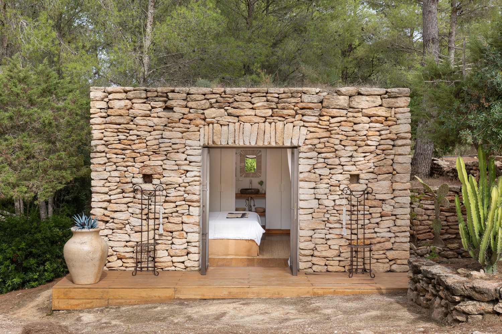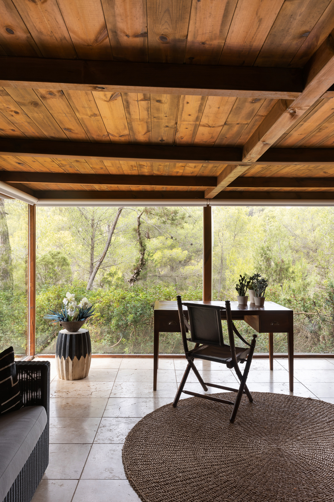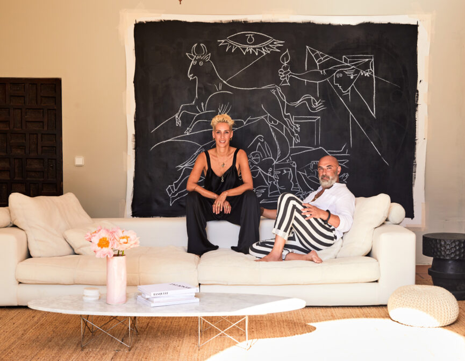Nestled in pine forests near the village of Santa Inés, Can Bikini has been given an urban edge that elevates its rural backdrop.
Seclusion is woven into the fabric of Can Bikini, a hillside finca hidden among the treetops. But step inside and you’ll find interiors that are as soothing as they are metropolitan in sensibility.
The reimagined villa might have been conceived as a second home, but its owners didn’t want it to have a typical island aesthetic. Instead, “eclectic feel and urban lines” were just some of the words that made their way onto TG-Studio’s mood board when renovation works began.
“Planning restrictions forbid the extension of the building, so we had to work within the existing structure,” reflects founder and director Thomas Griem. Fortunately, this prospect came easily to the practice as “the inherited design was very handsome – it was mostly the interiors that were neglected,” he clarifies.
With its soaring four-metre high ceilings, the main living space has become the gravitation point. “Large sliding glass doors mean that in the summer the room doubles up with the outside terrace,” notes Thomas.
Some of the most significant changes have been made in the kitchen, where Doca units and Gaggenau appliances are paired with flame-black worktops and mirrored splashbacks. These contemporary touches are carried through to the living space too, picked up in the wood burning fireplace with flamed granite base and black steel surround.
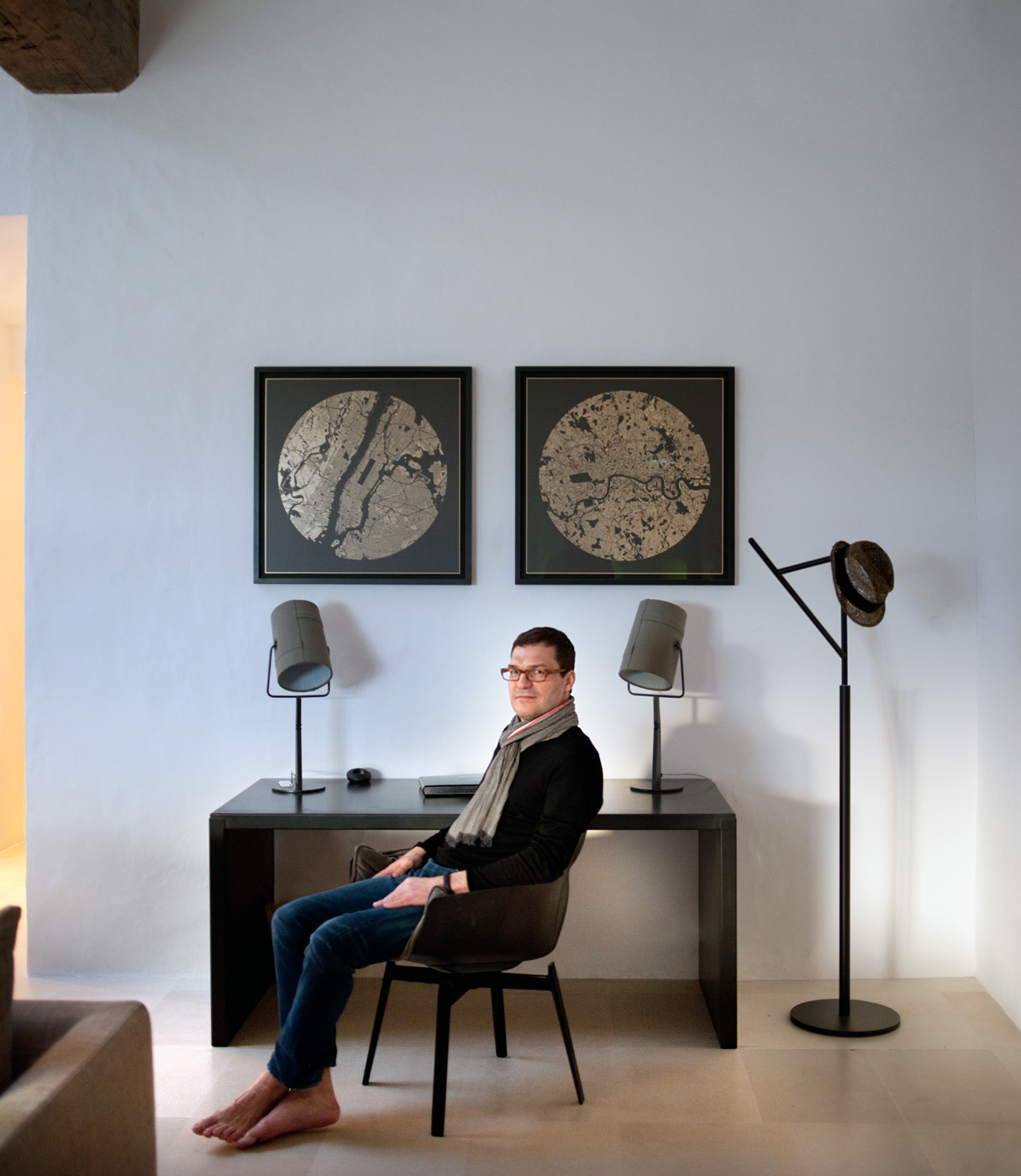
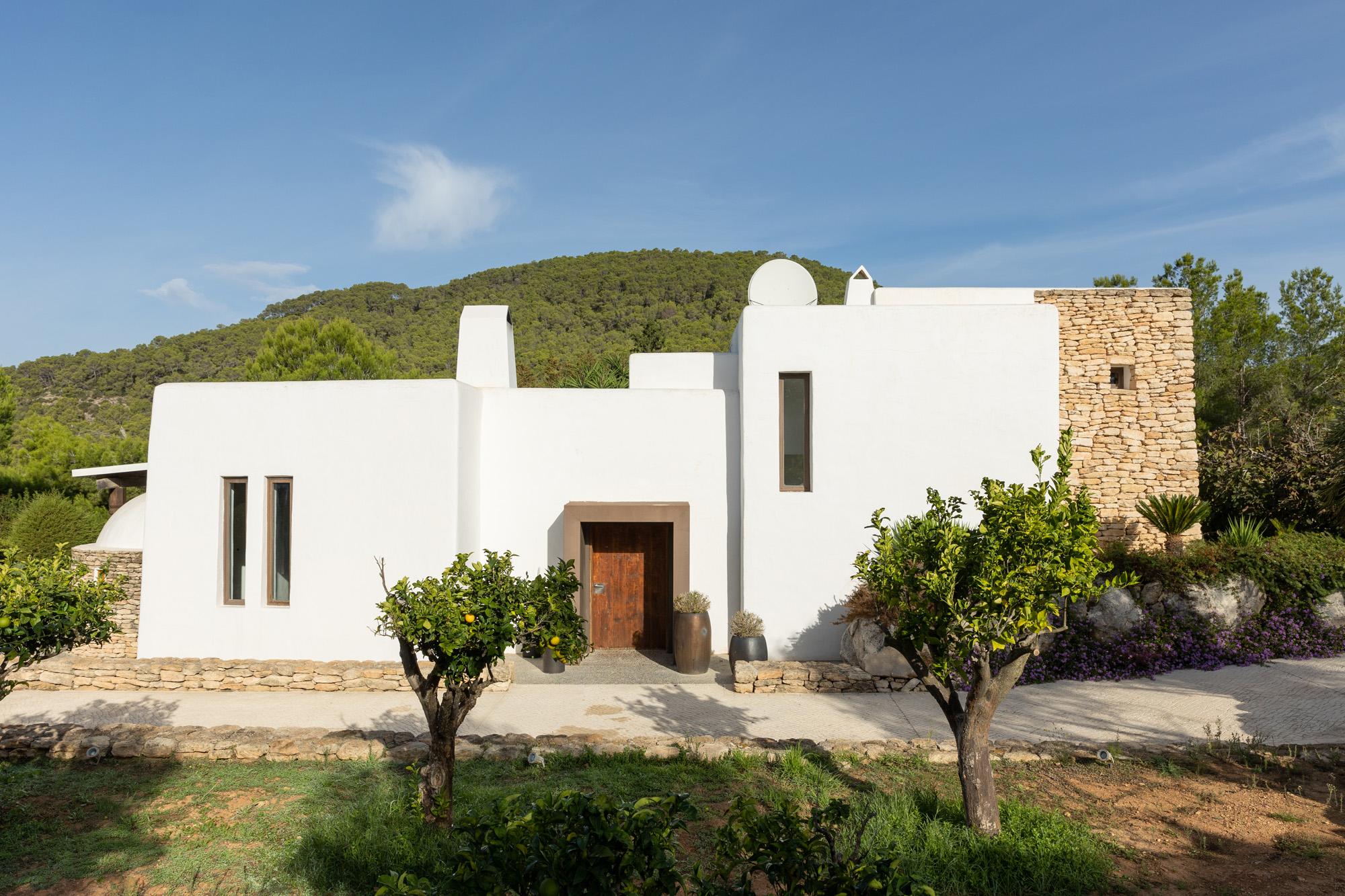
But it’s not all straight lines and angles. Carved into the thick whitewashed walls, the finca’s old bread oven has been opened up to create a domed seating nook complete with circular roof light and yellow-tinted stained glass that creates a warming glow against the traditional stone façade.
Rather than put Can Bikini at odds with its heritage architecture and rural location, it’s details like this that ground the building in its surroundings. Windows frame sweeping forest vistas and a curved infinity pool mimics the sinuous outline of the hills beyond.
Nature also creeps in through the choice of materials used. Stone floors have been sanded and sealed while the Ibicencan white colour palette comes to the fore to nail what Thomas dubs “that London meets Ibiza feel”.
“Eclectic feel and urban lines” were just some of the words that made their way onto TG-Studio’s mood board when renovation works began.
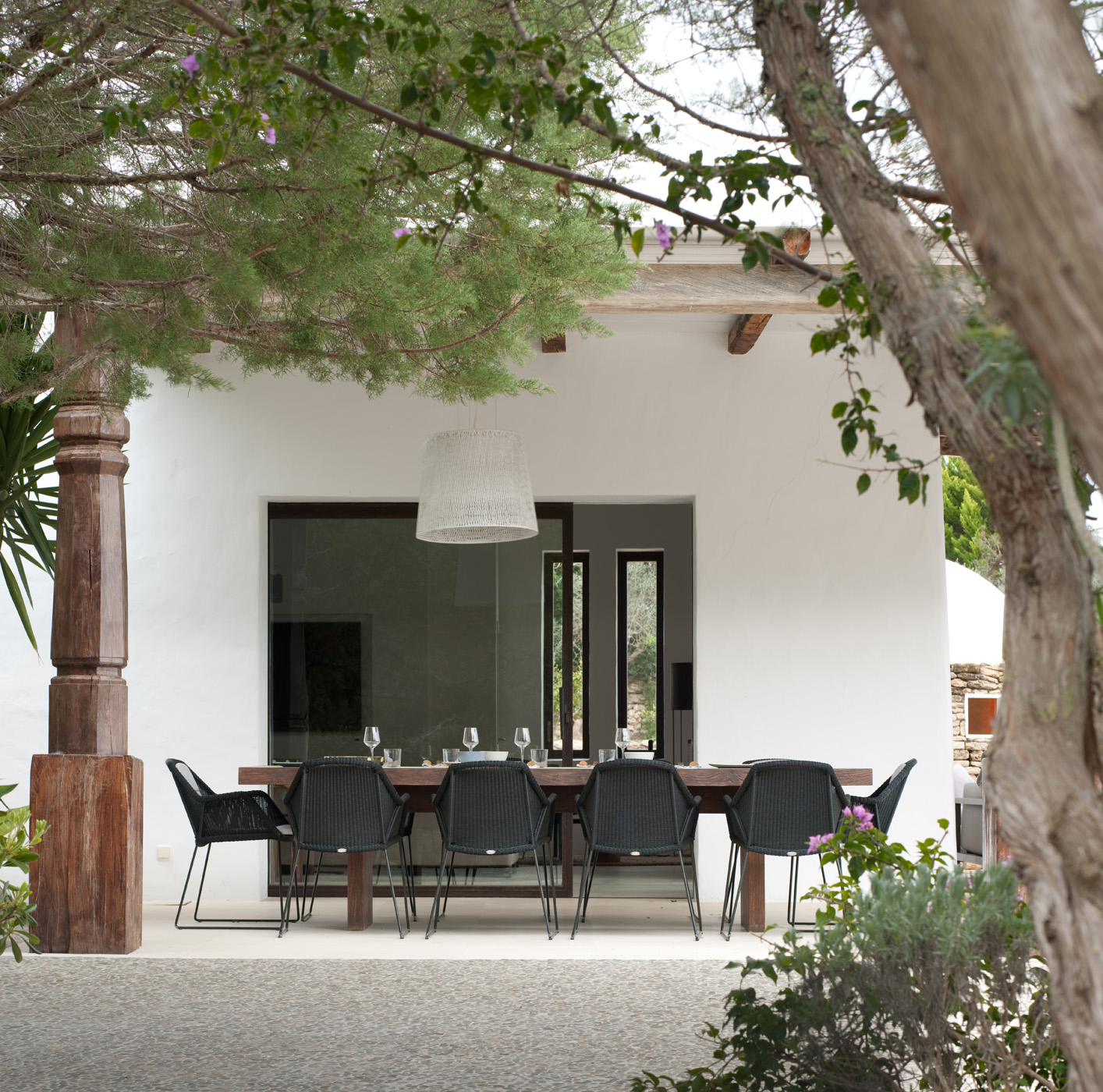
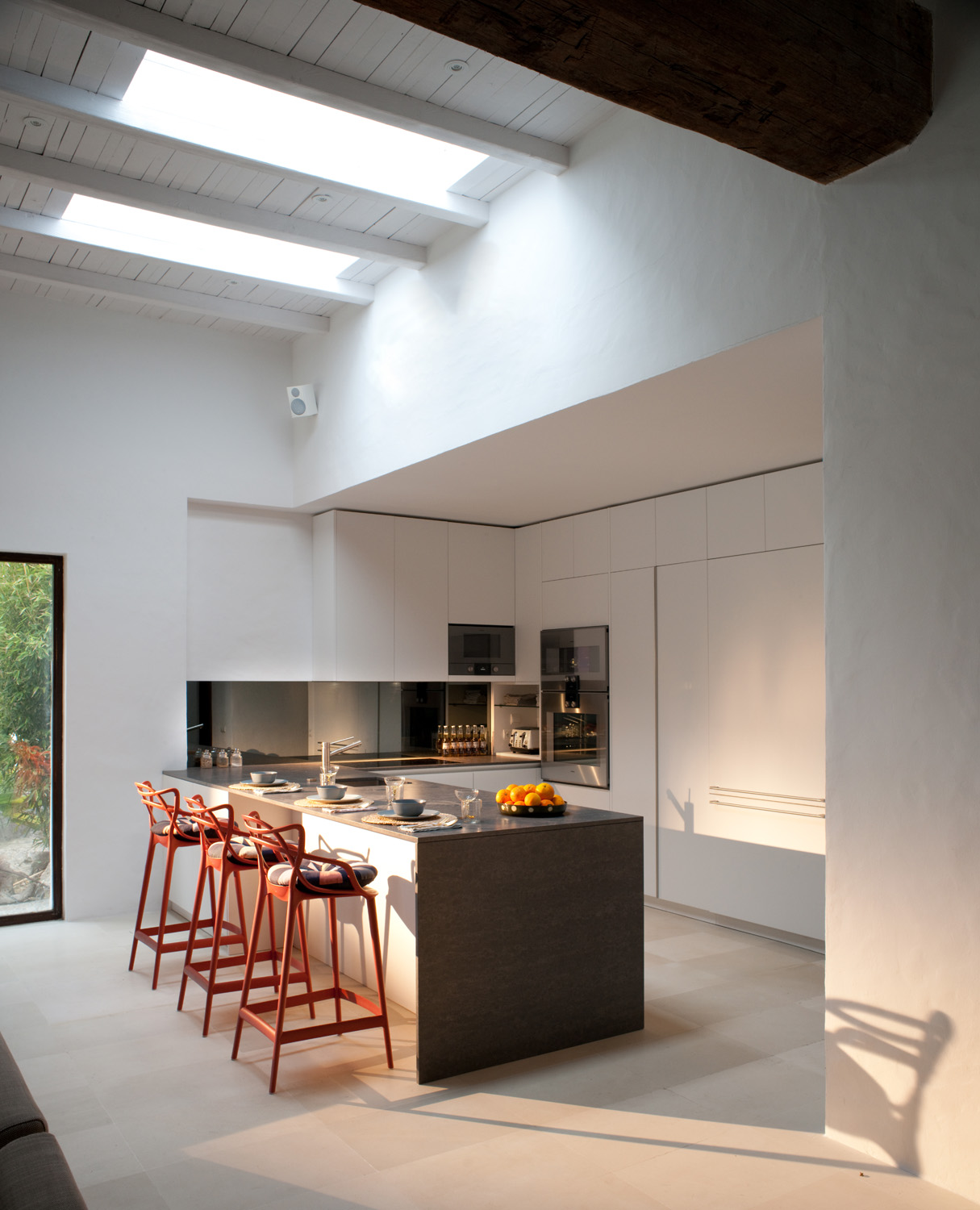

Dotted about the four acre plot, the finca’s two guest houses and self-contained casita again blend organic materials with contemporary design. In the impressive Balinese cabin, imported from Bali, Thomas and the team sourced furniture, including Andrew Martin side tables, to complement the warm timber beams, dramatic vaulted ceiling and floor-to-ceiling windows that invite the woodland indoors.
It’s this harmony between living space and landscape that Thomas believes makes Can Bikini special. “The relationship between the inside and outside is so fluid, it makes the property seem so vast,” he reflects.
Footprint aside, however, it’s the mix of influences – the collision of contemporary meets traditional meets nature – that gives Can Bikini its identity. “The design encapsulates a relaxed international style,” Thomas adds. “And that, for me, is what defines Ibiza.”
