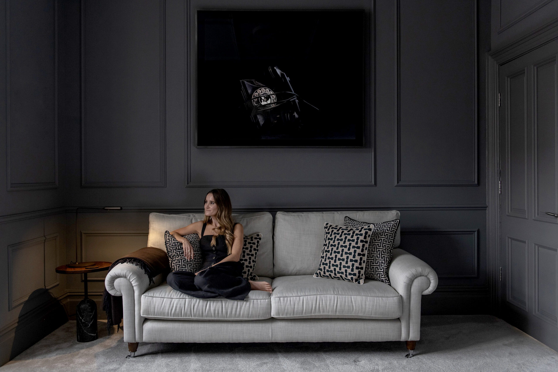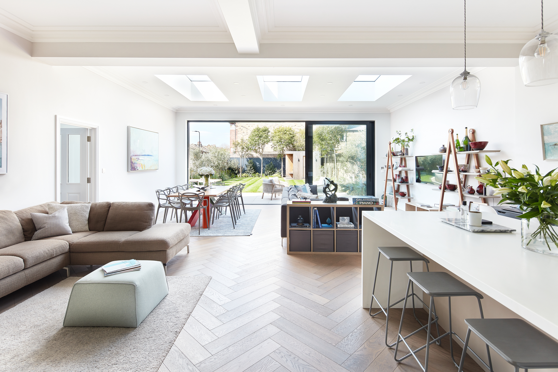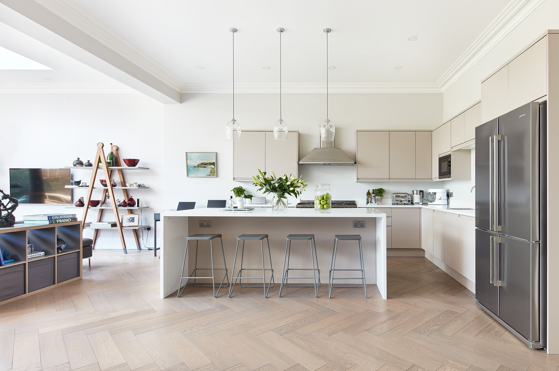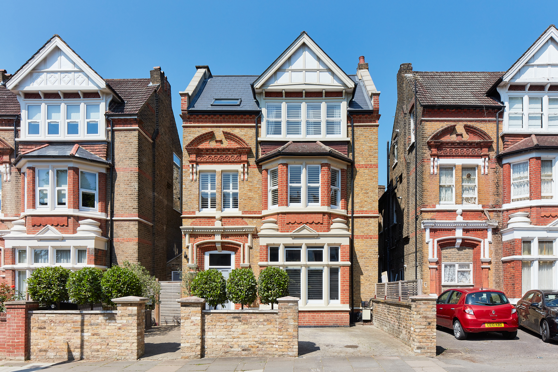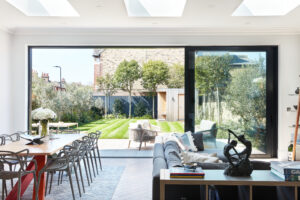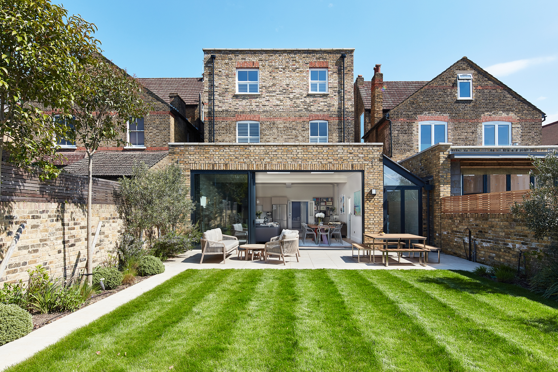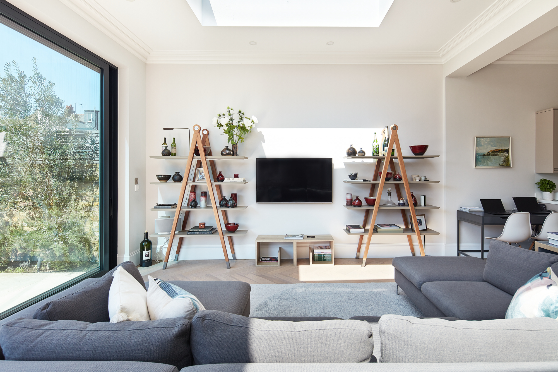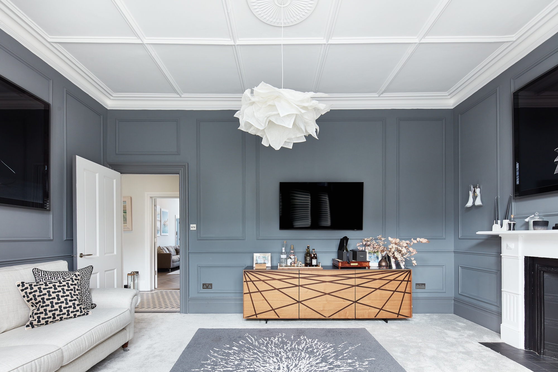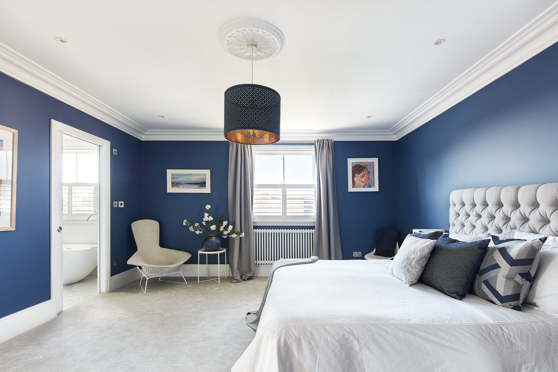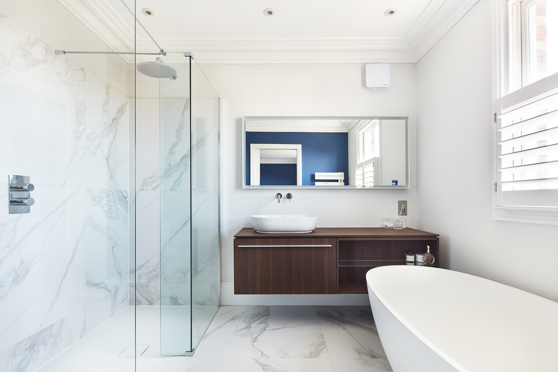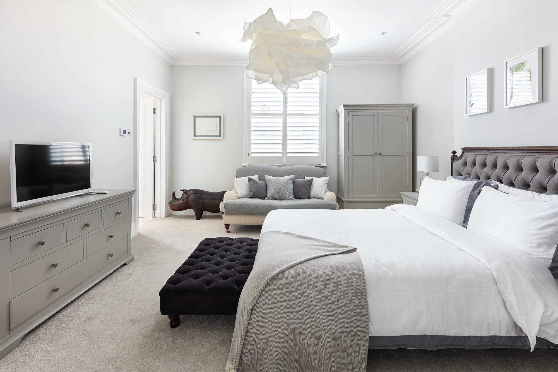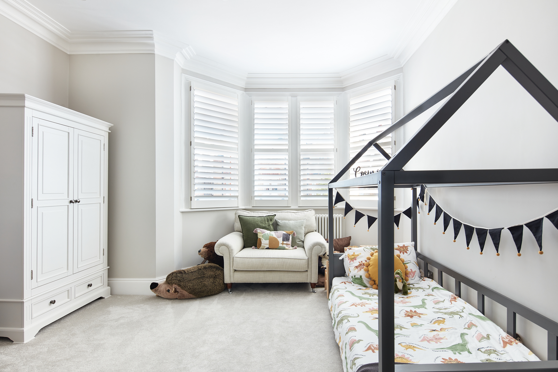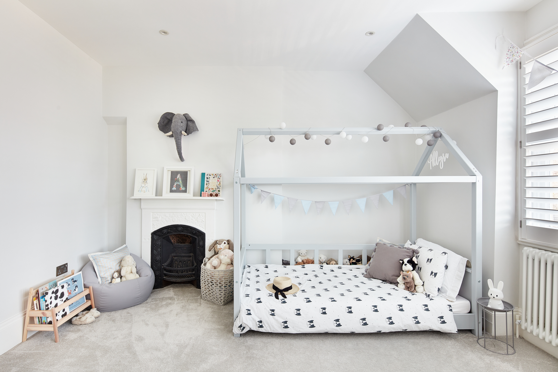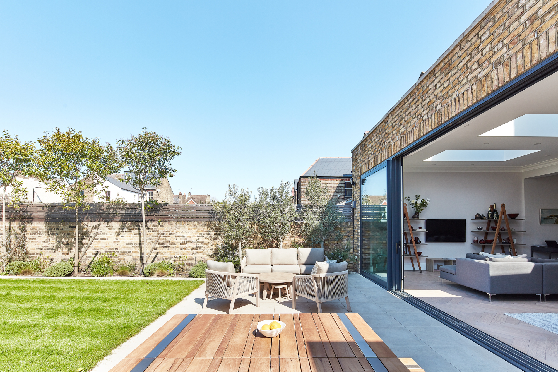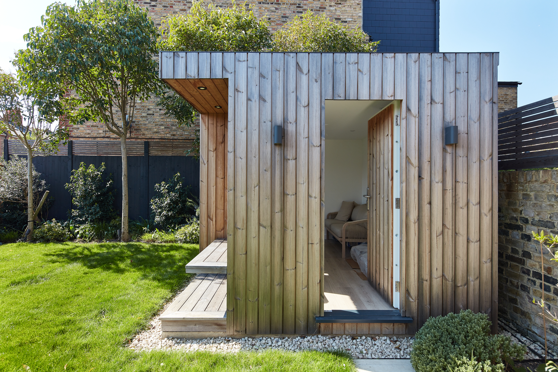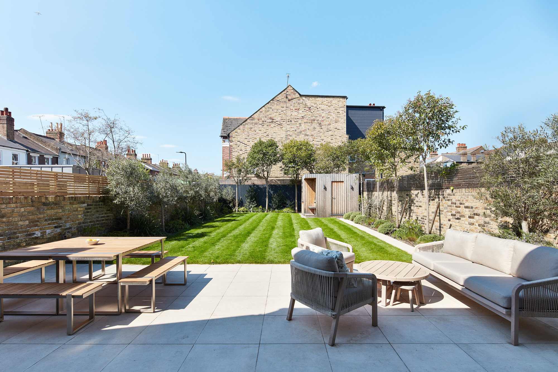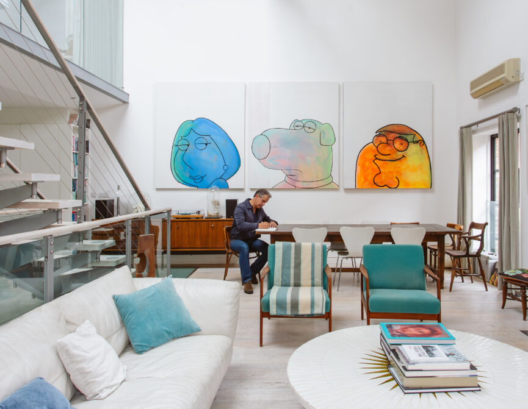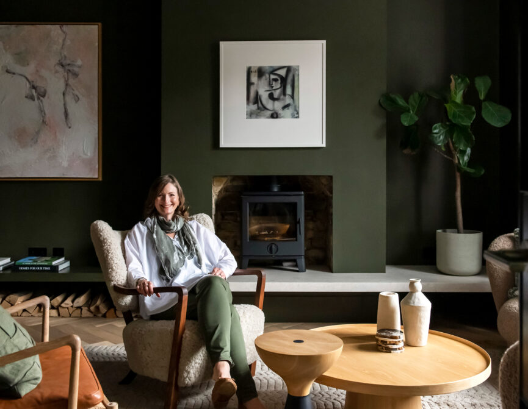Homeowner and architect Amber Morse on her self-renovated period property in Ealing.
Seven years ago, Amber Morse and her husband — both experienced in the world of property design — began to look for a home in which to raise their growing family. Their search concluded when they found an Edwardian home in Ealing, brimming with potential. “It was a blank canvas when we arrived,” Amber says. “The previous family hadn’t made any changes in 40 years.”
Conceptualising the home’s renovation came naturally to Amber, an experienced architect and property developer. From working at Foster and Partners to Future Systems, Amber’s eclectic professional history equipped her with a dynamic approach. “I spent a year in Chicago working on high rises,” she recalls. “That taught me how to deal confidently with linear architecture, like we have with the period houses on Denbigh Road.”
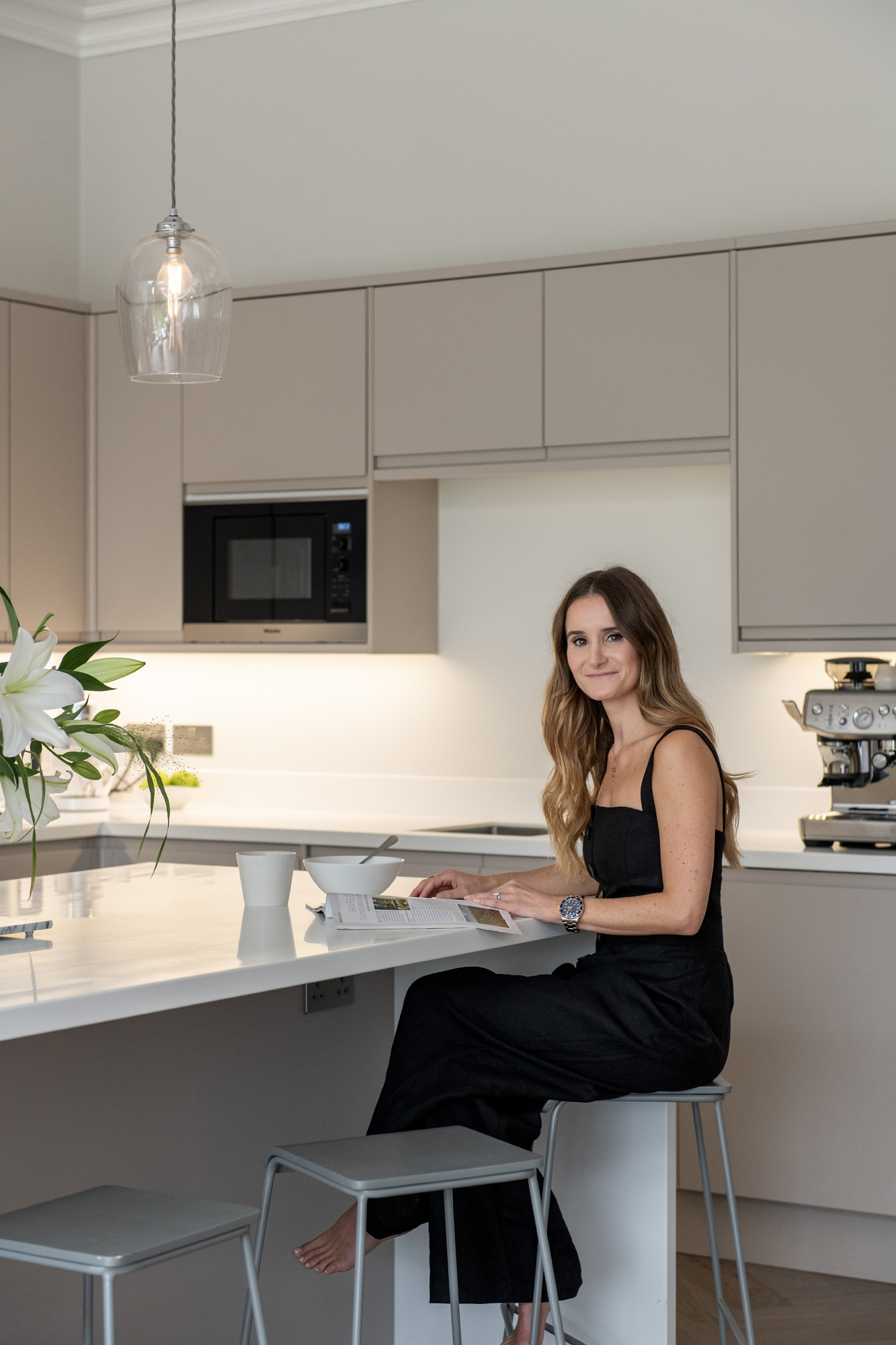
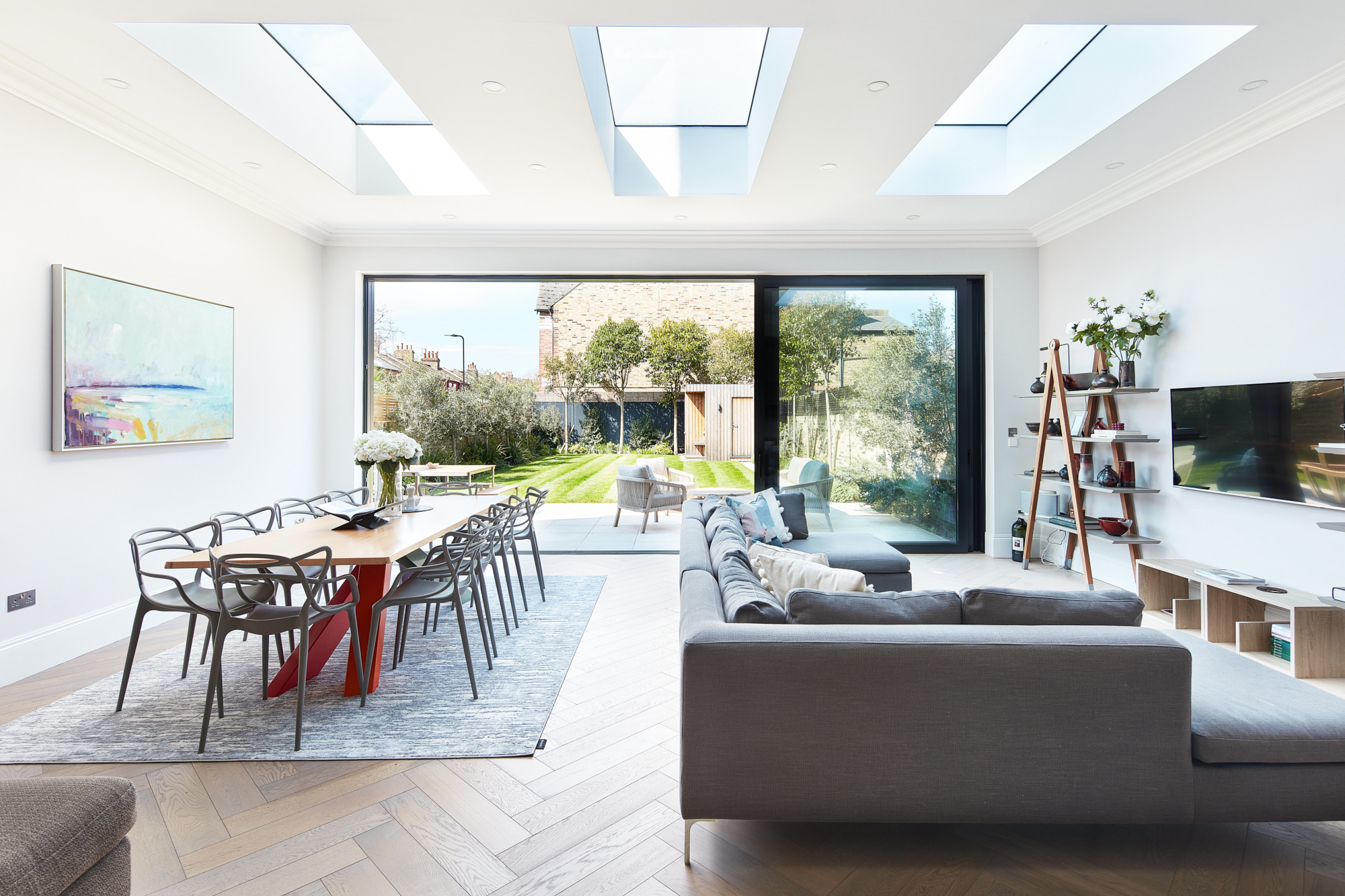

The main challenge was the outdated floorplan and lack of natural light. “While I loved the high ceilings and big plot size, the home’s tall and narrow structure needed reworking,” says Amber. They installed an extensive rear and side extension, “to make the ground floor as big as possible,” she adds, as well as increasing the volume of the second floor with a new mansard roof. “That’s where we put our master suite and walk-in wardrobe.”
The result is a home of remarkable proportion and style that impresses at once. Monochrome geometric floor tiles pave the entrance hallway, leading to the formal reception room and vast open-plan kitchen and dining room respectively. In keeping with Denbigh Road’s period heritage, the former room vaunts neat wainscoting and cornicing, gently illuminated through the large bay window. The latter is a thoroughly modern space envisaged for entertaining, with a series of apertures that flood the room with sunlight. “Even if it’s slightly grey outside, it always feels bright and welcoming,” Amber affirms.
“Just before we started our home project, I’d worked on a house in Belgravia and a villa in Tuscany,” notes Amber. “When it came to the design here, I had fresh inspiration and combined Belgravia-esque luxury with the light and airy qualities found in high-quality Italian design.” This aesthetic coupling is clear in the kitchen and reception room, with its pale parquet wood floors that give way to a wall of sliding glass. “I was pedantic about the craftsmanship of the flooring. It helps when you have experience in the field. I knew exactly our vision and how I wanted it laid.”
A vast window frames the garden; in warmer months, it opens up and adds even more breathing space to the home’s social heart. “One of the first things we bought for the house were the trees at the end of the garden,” says Amber. “It’s been wonderful to see how much they’ve grown over the last seven years.” A wood-clad office sits quietly in one corner of the lawn, framed by well-manicured greenery. “We wanted the garden to have a sense of rhythm,” Amber adds. “I love the different horizontal and vertical tiers of the planting and fencing.”
“This neighbourhood is so peaceful, as is this house.”
- Amber Morse, homeowner
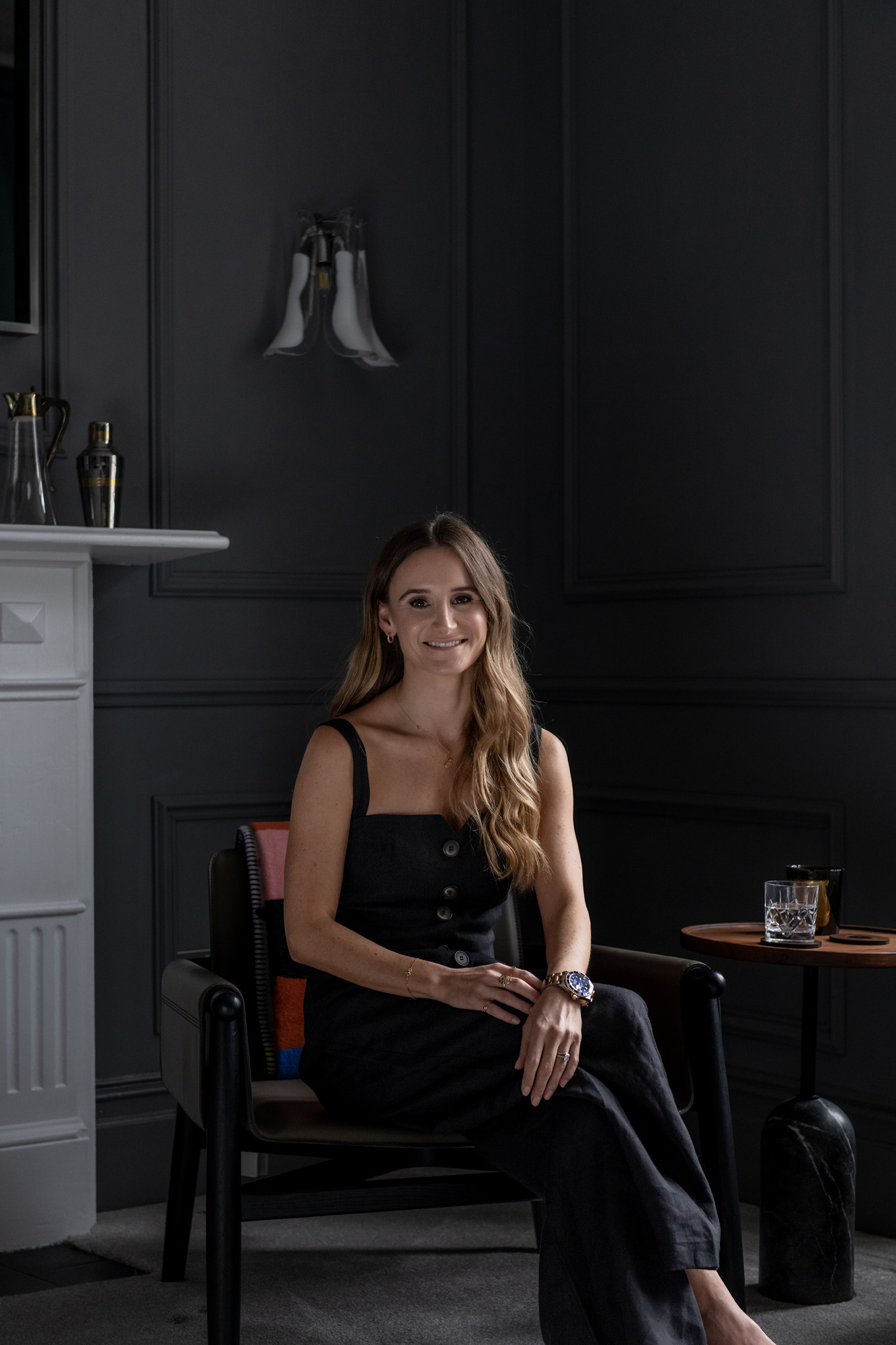
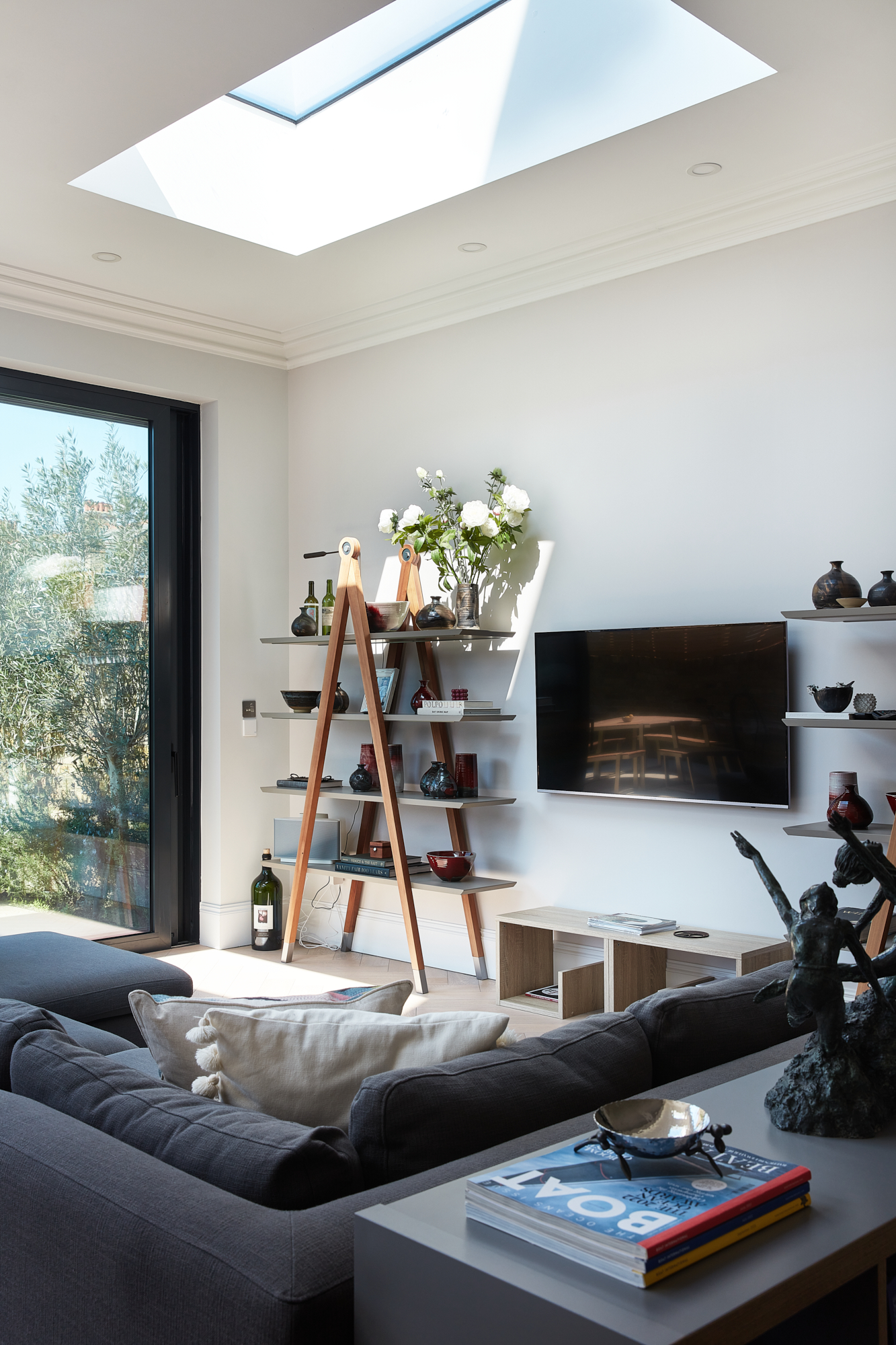

“One of my favourite things about the renovation is the view of the rear facade from the garden,” she muses. “It looks like it could have been designed originally that way.” The extension’s immaculate bricklaying seamlessly blends with the existing building — a kind of architectural finesse only made possible by someone experienced in the field. “It’s often hard to create extensions that look cohesive with a period building and I think we’ve achieved that with this.”
Family life is the bedrock of Denbigh Road. “I ensured the design could adapt as our family unit progressed,” says Amber. “It had to be a home that would stand the test of time for a lifetime.” The house doesn’t compromise function in favour of style, with plenty of integrated storage “to keep things clutter-free”. This neatness is then balanced effortlessly with a homely personality. “Everything we choose to display is incredibly personal to us, memorable moments from our life together.”
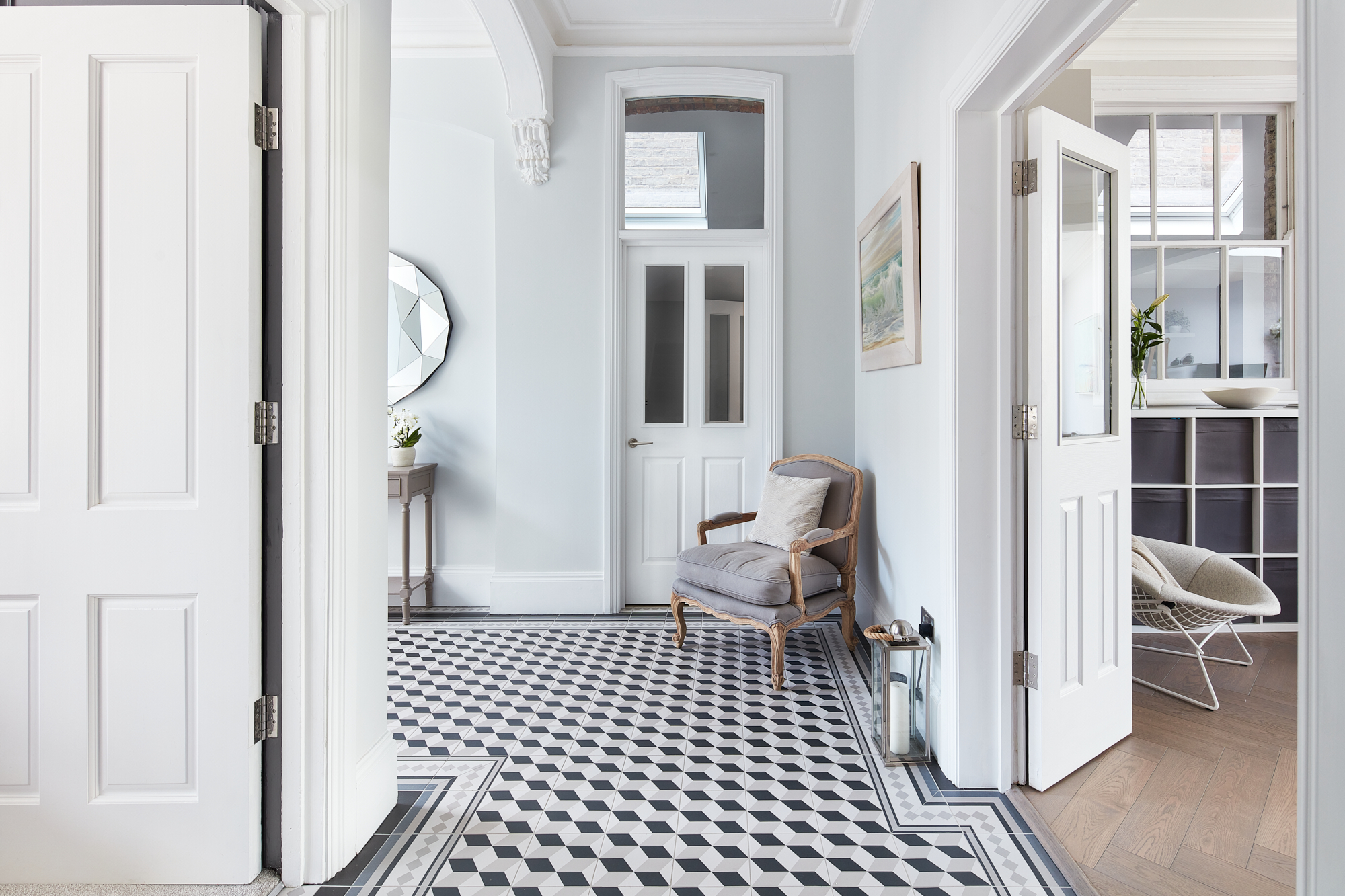
Denbigh Road’s restful interior aesthetic and focus on family is a mirror of its postcode. “This neighbourhood is so peaceful, as is this house,” says Amber. “My children have grown up in the local green spaces, riding their bikes through Walpole Park.” There’s an abundance of food, music and comedy festivals too, not to mention the Ealing Half Marathon. “The race circles the whole house,” Amber notes. “There are three different points around the home where you can watch.” Inspiring design and family sentimentality are innate to Denbigh Road, embedded in the Ealing community. “It’s an amazing place to live.”
Denbigh Road was sold by Domus Nova in the Autumn of 2023. Come on in.


