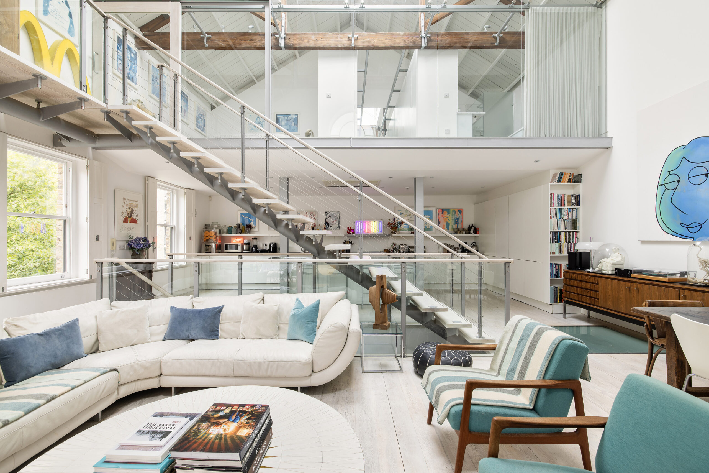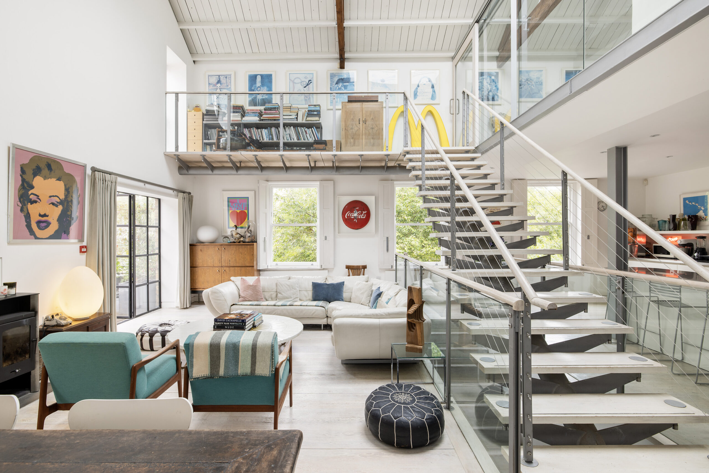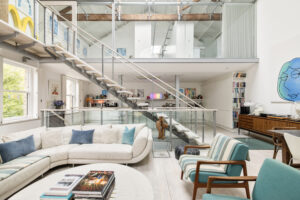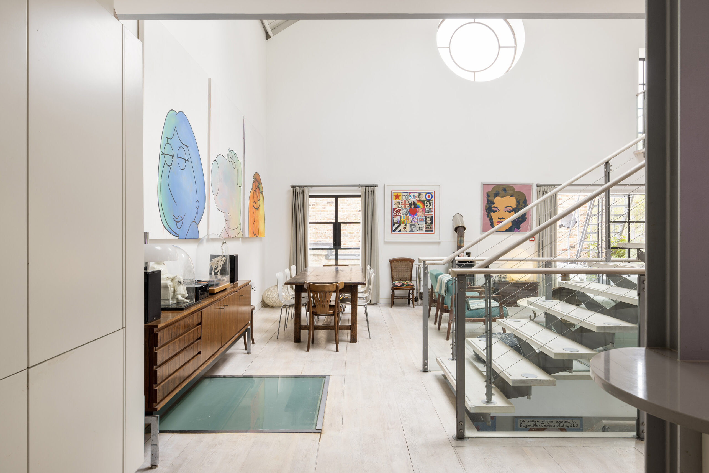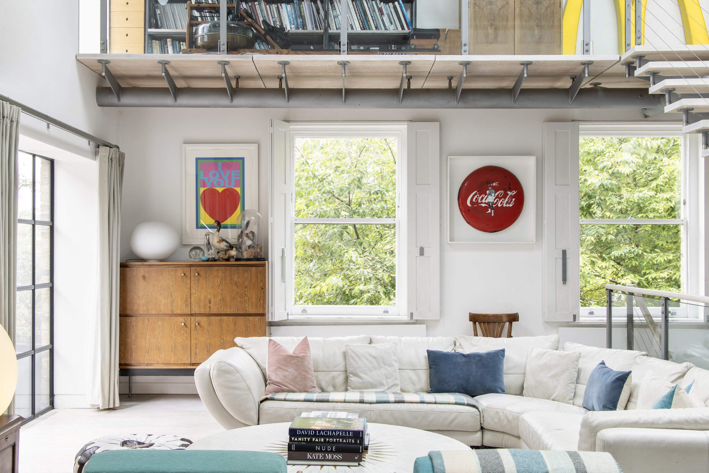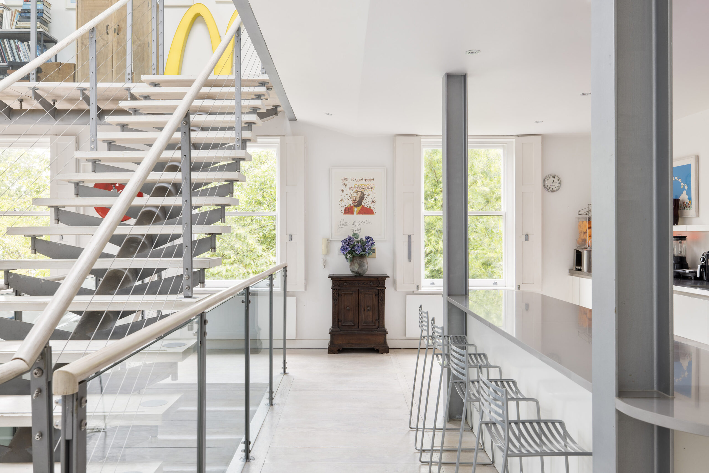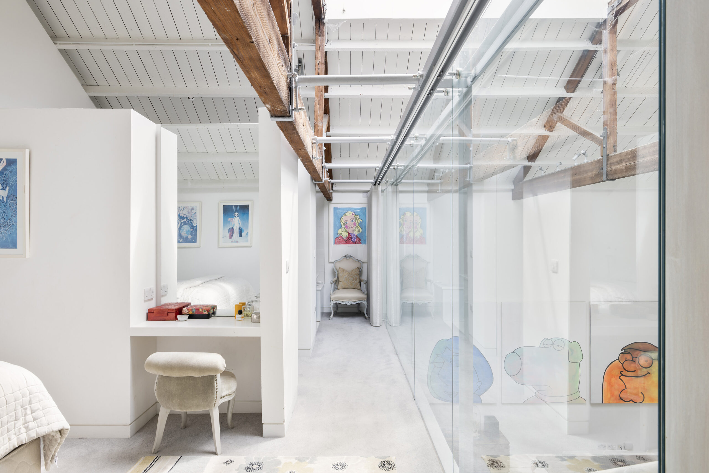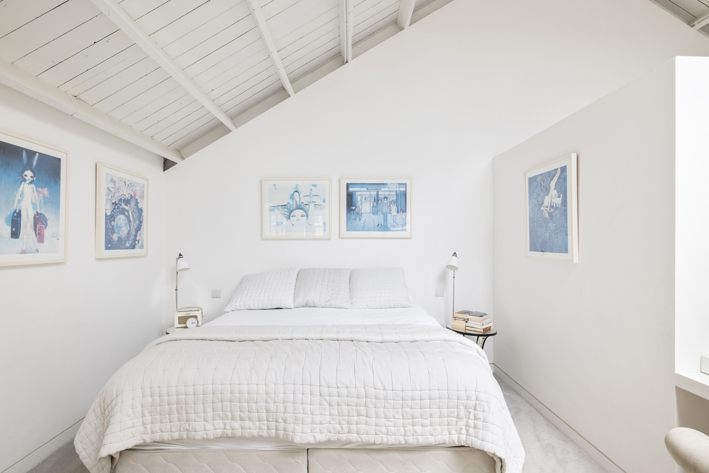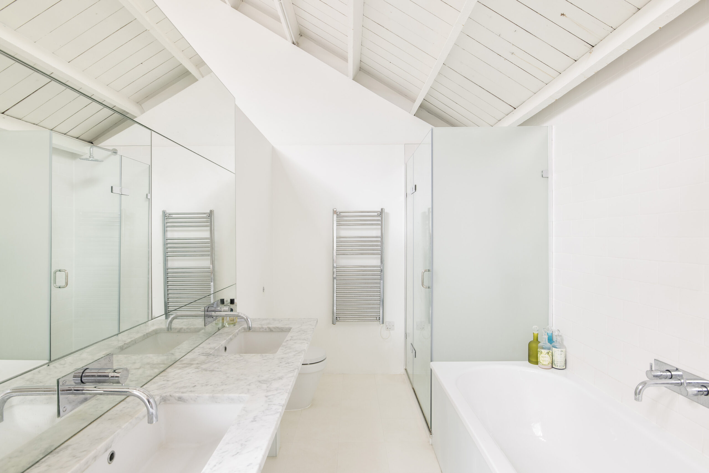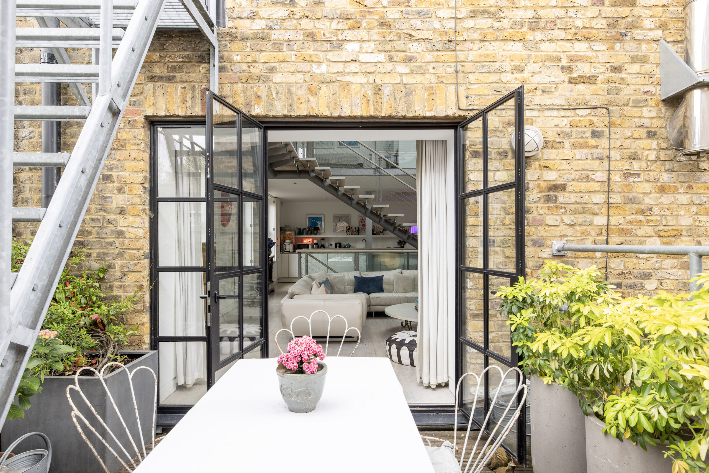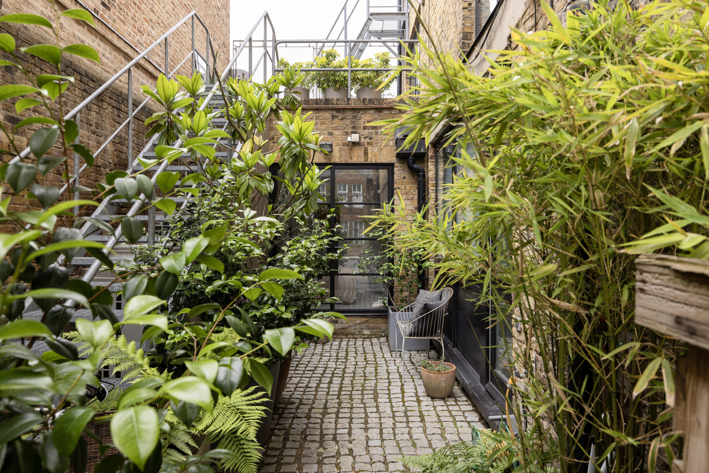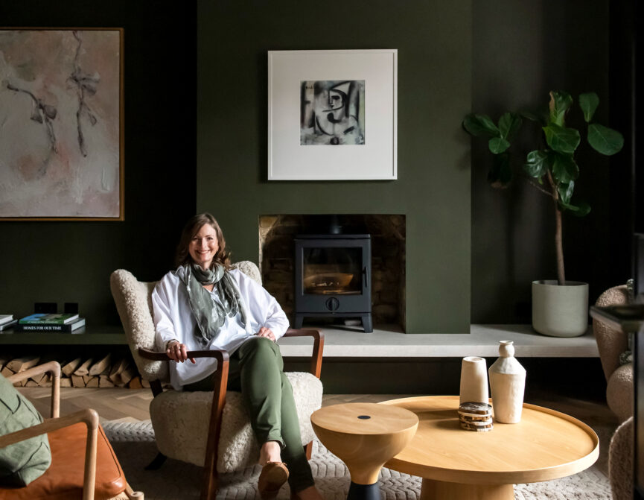Guided by its industrial heritage, 3W Architecture director Andrew Wells turned this one-time dairy into an impressive home of uplifting proportions.
As an architect, it’s not often you get to go on a journey with a property – taking it through one transformation, then another. But that’s just what 3W Architecture director Andrew Wells has done at Hewer Street. A building with a chameleonic history, Andrew has seen it through various guises, from office to home.
Its latest incarnation is just one in a series of reinventions. Starting life as a dairy in the 1860s when it served the surrounding Portobello Farm, traces of the building’s working origins remain in its impressive volumes and vaulted wooden roof. In the years that followed, Hewer Street’s commercial heritage remained intact – most recently as a live-work space, conceived by Andrew and the team.
“When we originally designed the offices at Hewer Street, we provided a number of flexible spaces that could accommodate different work functions,” he explains. “The concept was based around an office as a village, with a town square, town hall, houses, streets, coffee shops and restaurants. This made converting the original office into a home quite straightforward.”
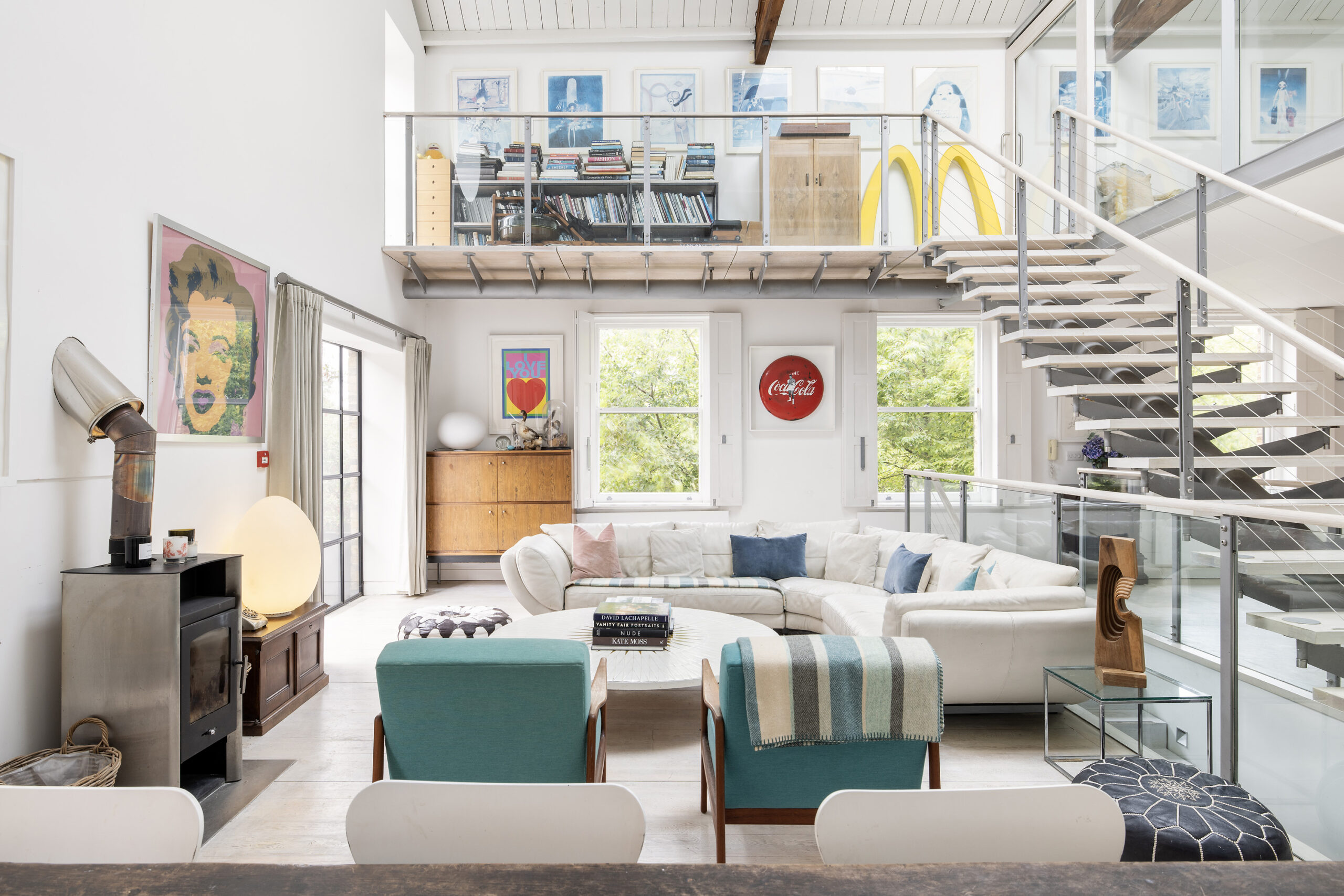


Much like its office footprint which incorporated disparate yet connected components, the Hewer Street that exists today as a four-bedroom home is zoned to create distinct yet cohesive living spaces. Life revolves around a large communal hub on the first floor. A mezzanine overlooking this space is home to the principal bedroom suite, while the ground floor is more cellular in design, with additional bedrooms, a bathroom, an entertainment room, study and entrance hall.
Forming the spine of the property, a floating staircase makes a bold statement. “It helped us to zone the kitchen and dining area from the main double-height living space,” notes Andrew. “Placing the kitchen under the mezzanine also helped us define these spaces differently while being in the same volume.”
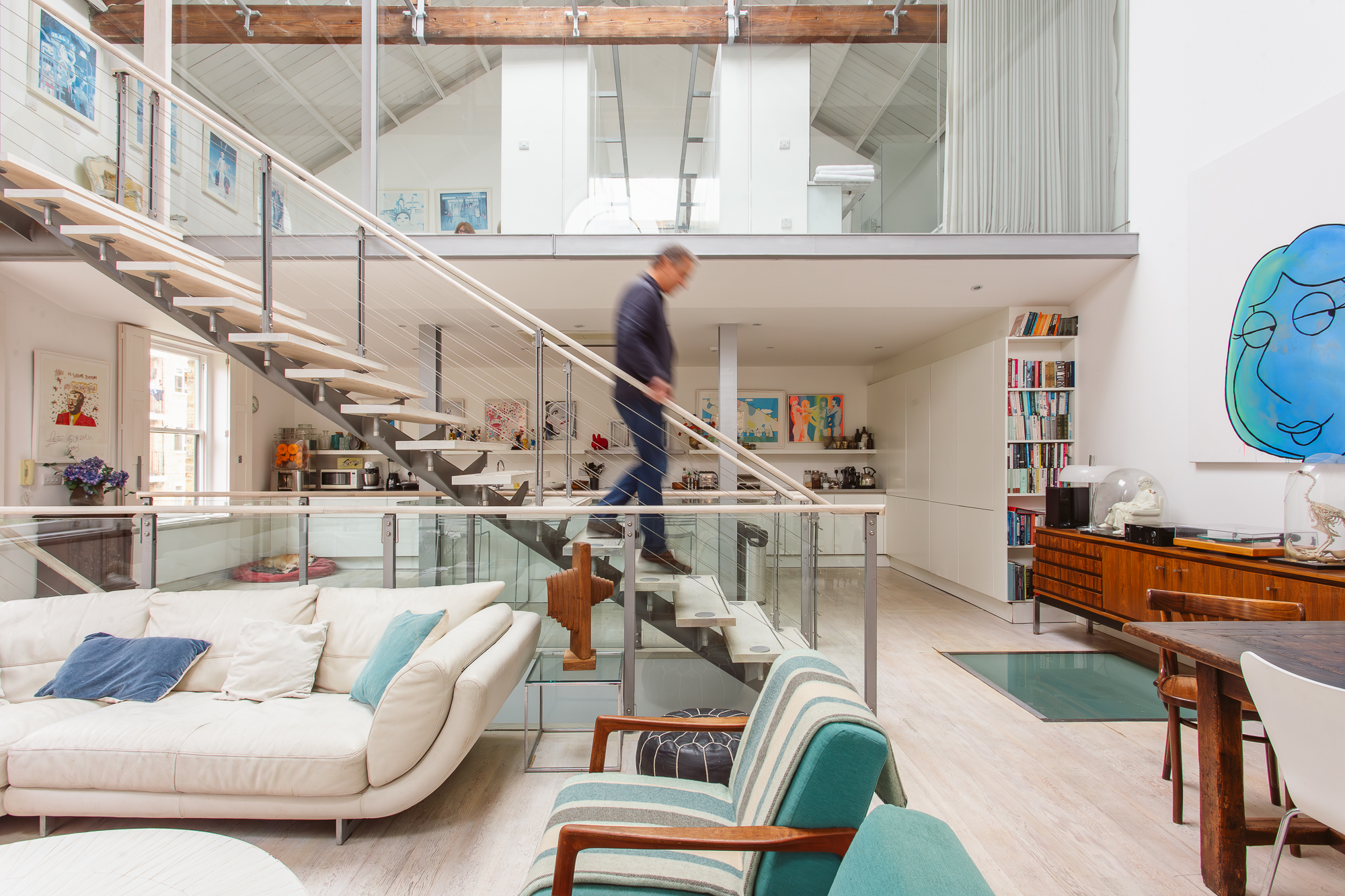
“We kept the main structure and envelope and just infilled where necessary. This created a contract between the existing and the new, allowing the building to be clear in its evolution.”
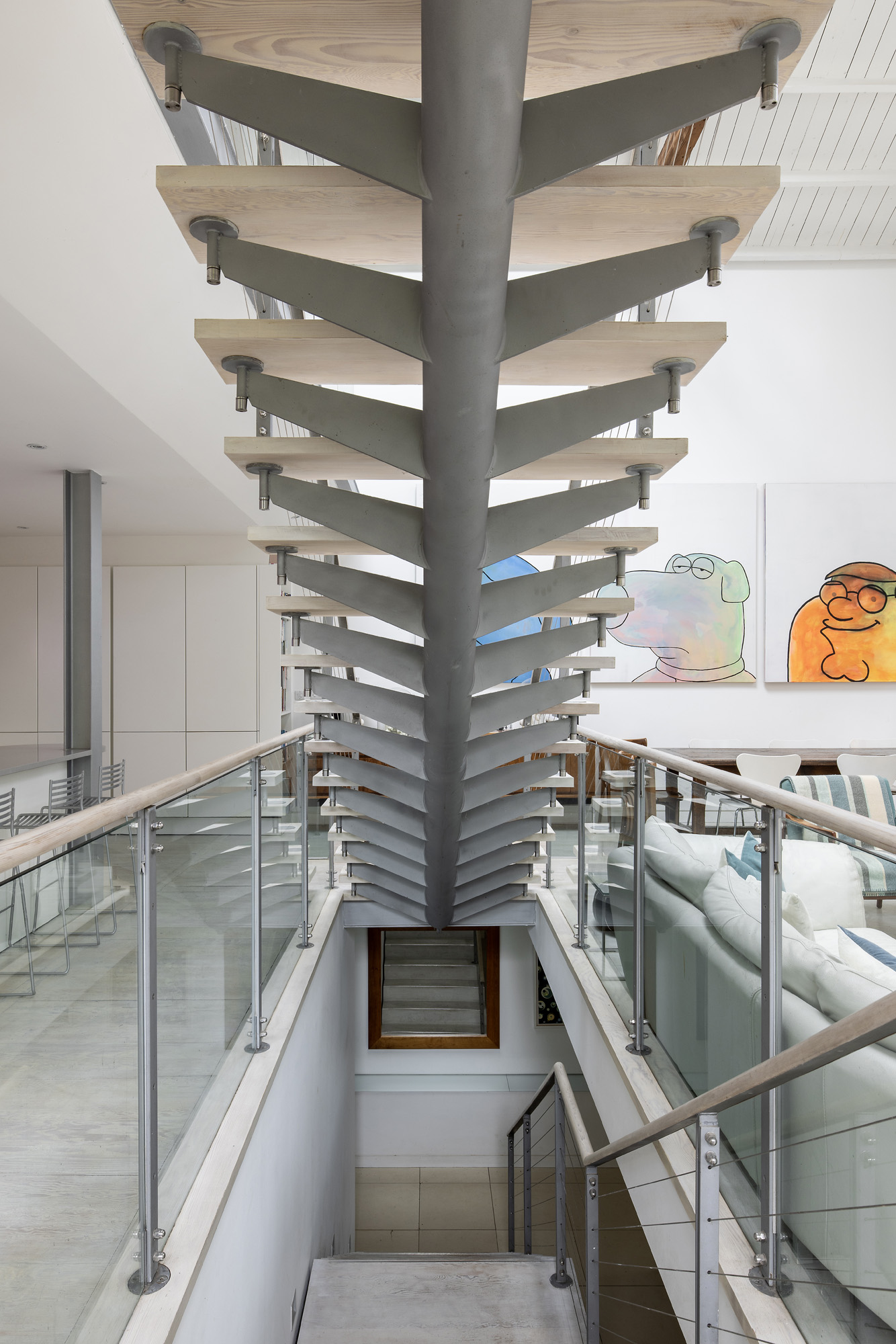
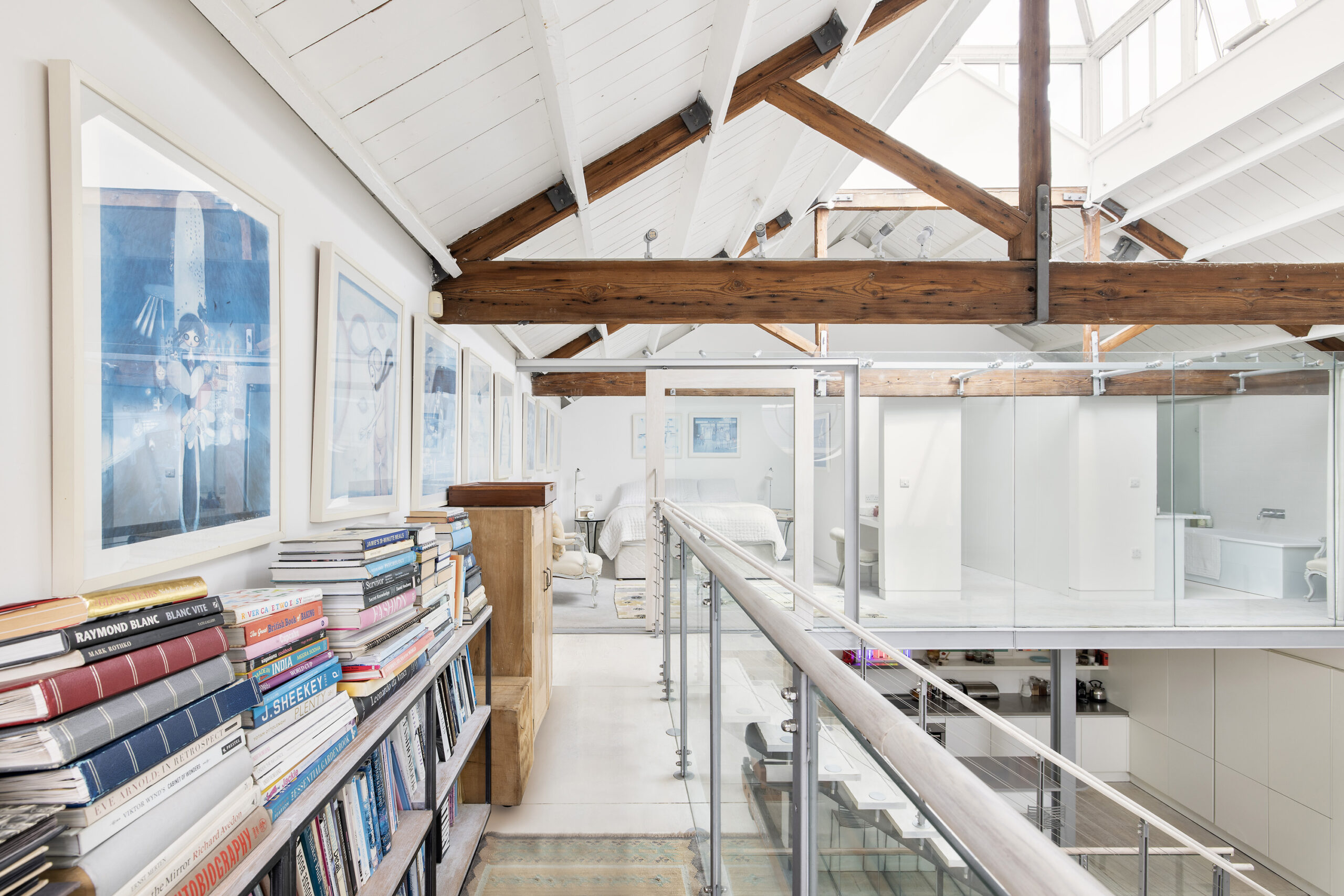

The result is delineated areas that also feel open, with pared-back design and vast gallery-like white walls. The finish is undeniably contemporary without eradicating the palpable sense of history. “We kept the main structure and envelope and just infilled where necessary,” he continues. “This created a contract between the existing and the new, allowing the building to be clear in its evolution.”
Evolution is an apt way to describe Hewer Street’s trajectory. One of the most striking recent additions is the aforementioned mezzanine that crowns the property and spans a sleeping space, dressing room and bathroom, all behind a wall of glass that allows you to peer over the living quarters below. “We didn’t want to visually close off the mezzanine level from the main space,” says Andrew. Instead, the glass wall provides both a “balustrade and a slight acoustic separation”. Privacy, he explains, is achieved by a full-length electrically operated curtain.
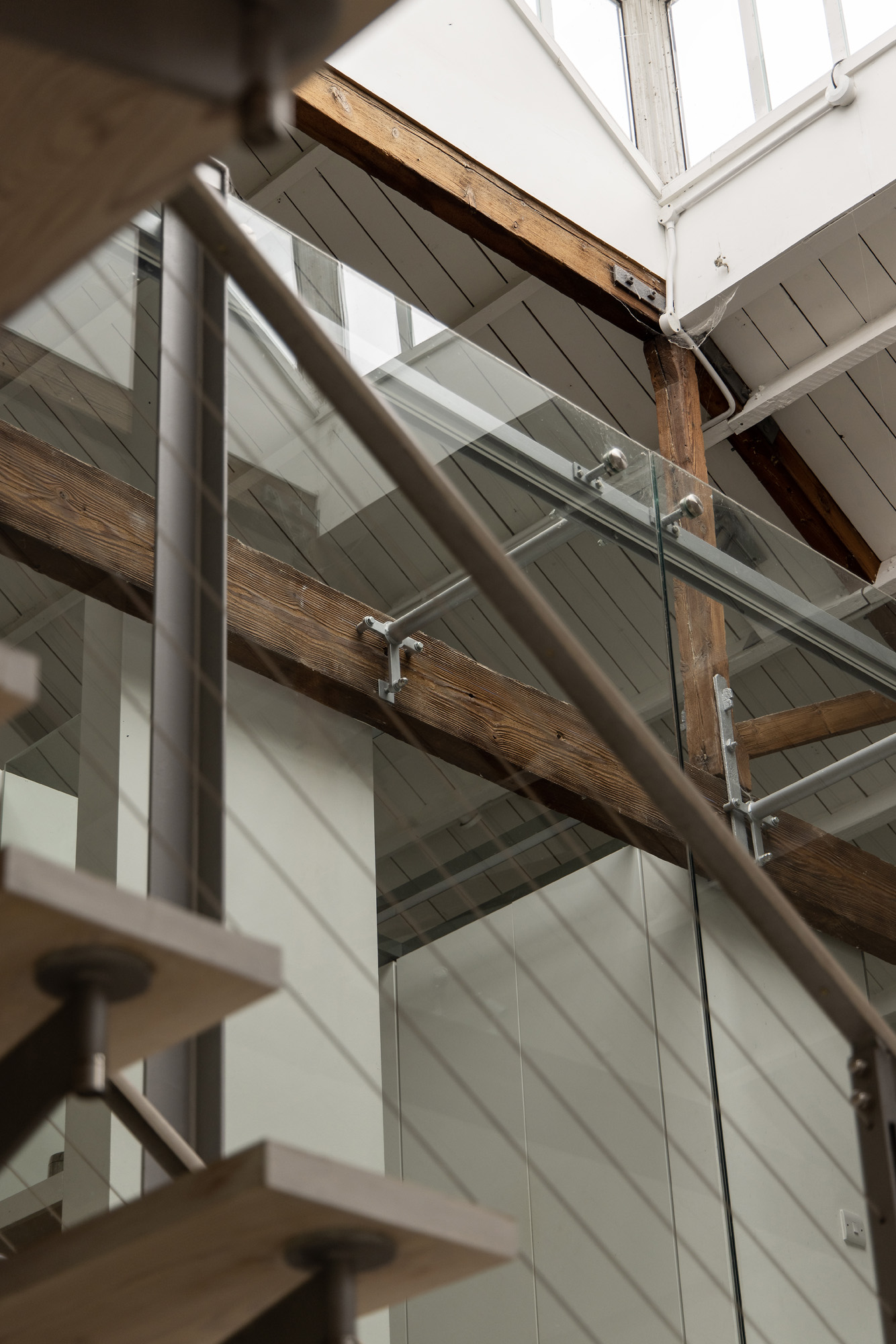
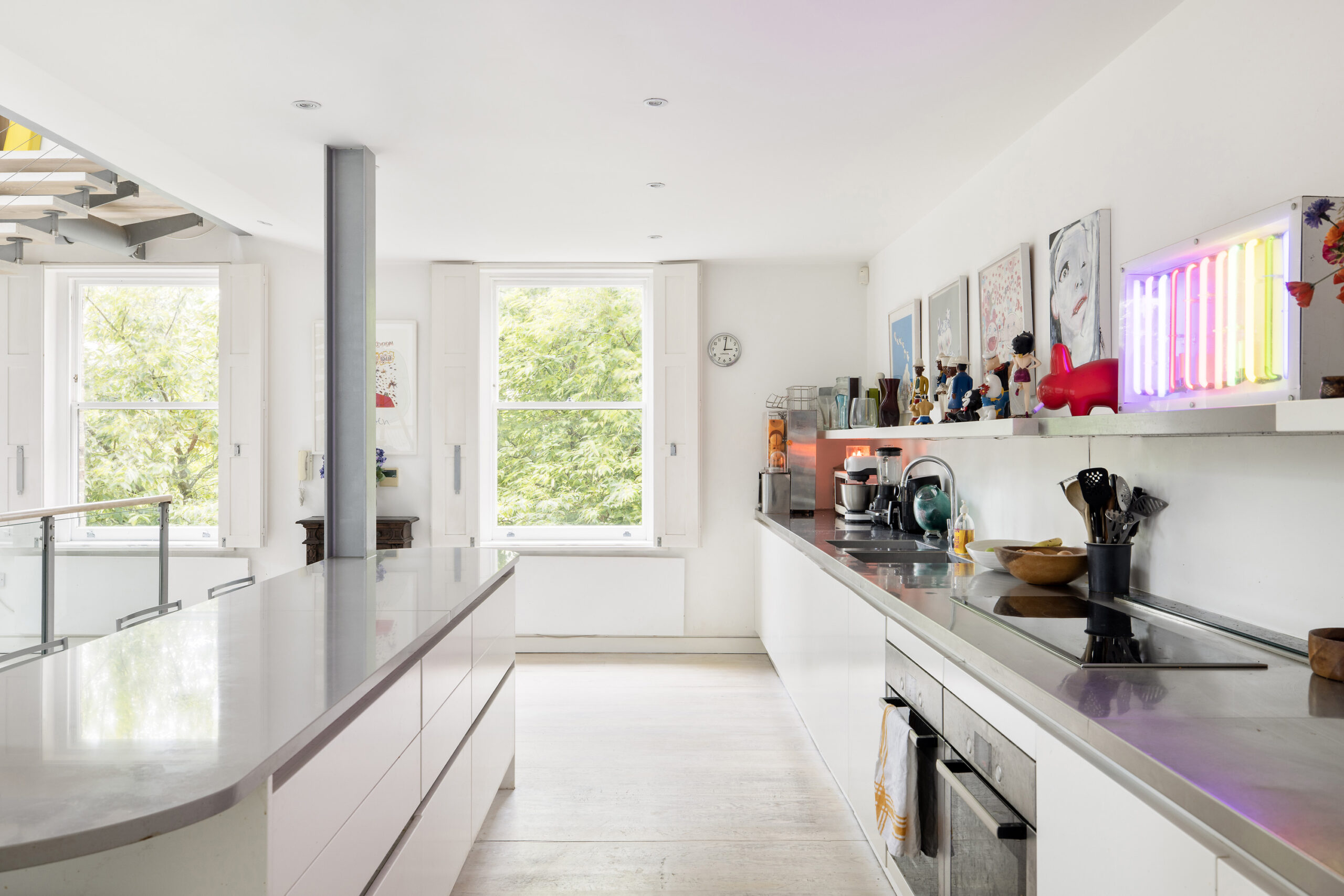
Noting that commercial spaces can lack a certain domesticity, Andrew has capitalised on the abundance of natural light to keep the home inviting. Multiple windows and two sets of Crittall doors off the main living floor add to the bright atmosphere. These lead to a decked terrace – with planning permission to be enclosed – and an external staircase that provides outside access to the entrance courtyard and the bedrooms below.
Given his history with the building, Andrew clearly has a connection to the space, but he insists that every transformation is different, and driven by the client, not by what has gone before. “Our approach starts at grassroots and develops through close collaboration,” he explains. “It’s the questions we ask that develop the brief and provide an individual, bespoke home.” And when it comes to one-of-a-kind homes, Hewer Street is in a league of its own.
Hewer Street is available for sale for £3,350,000



