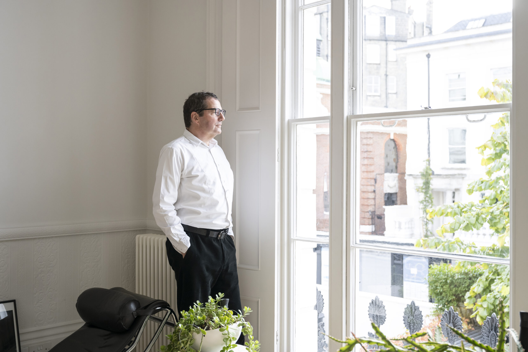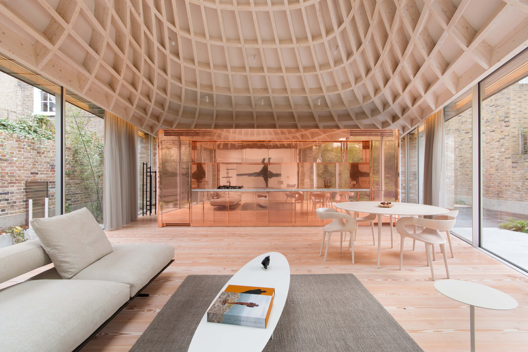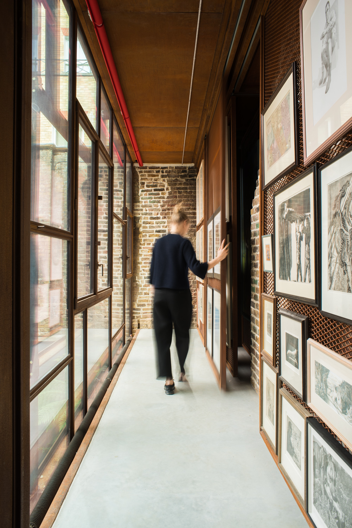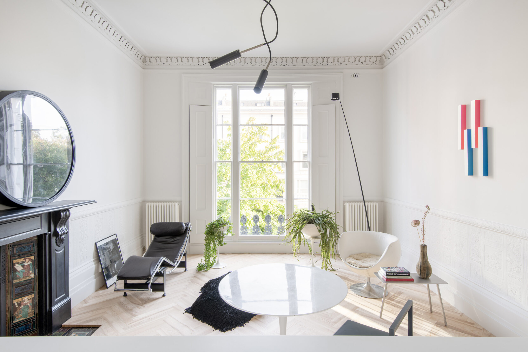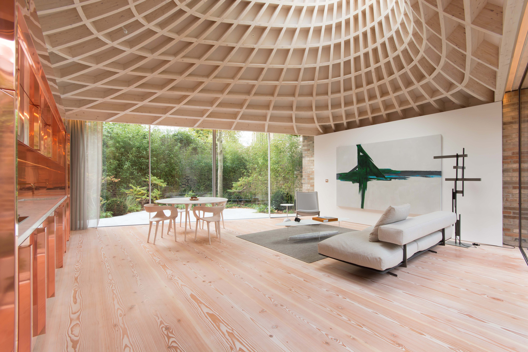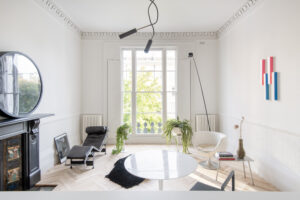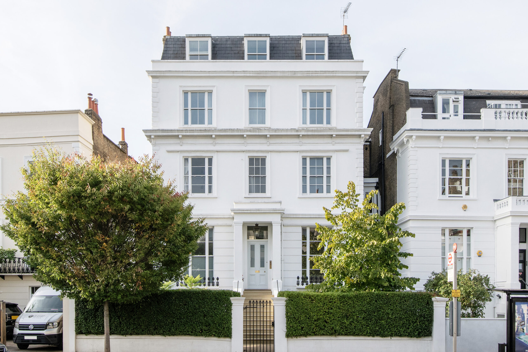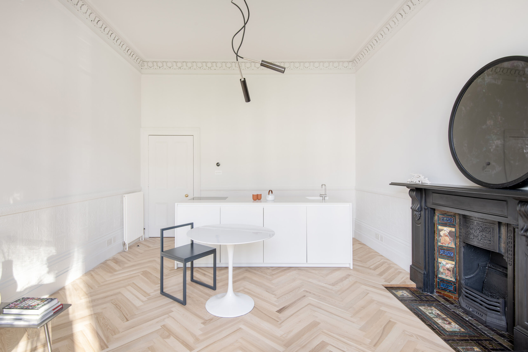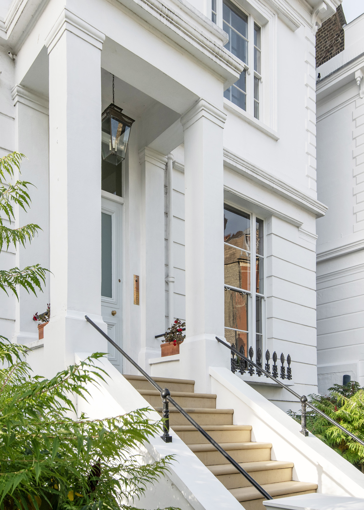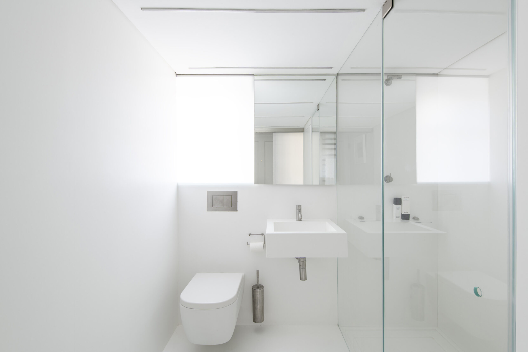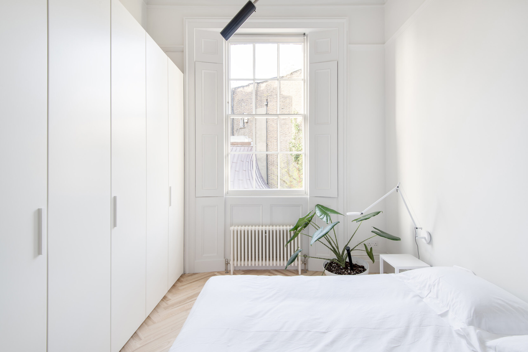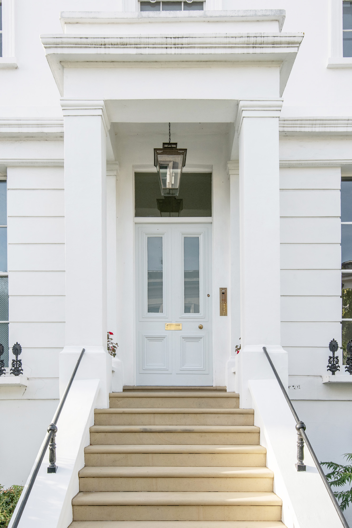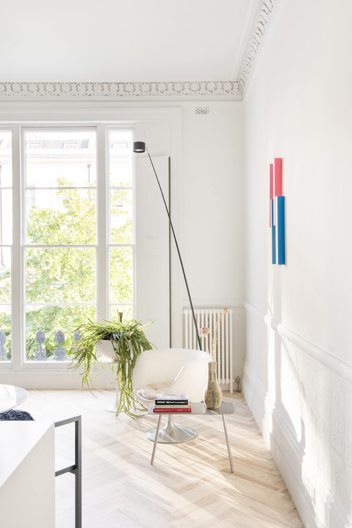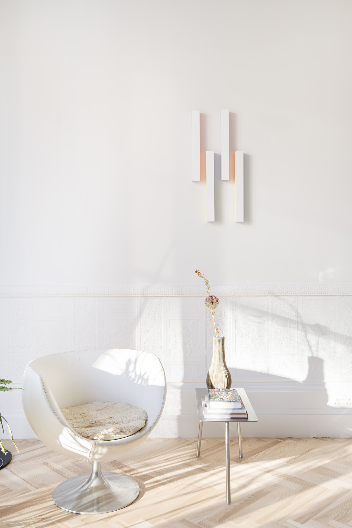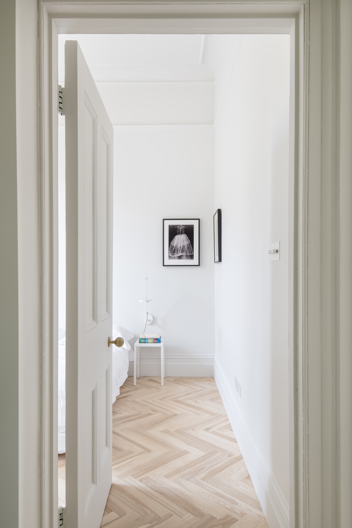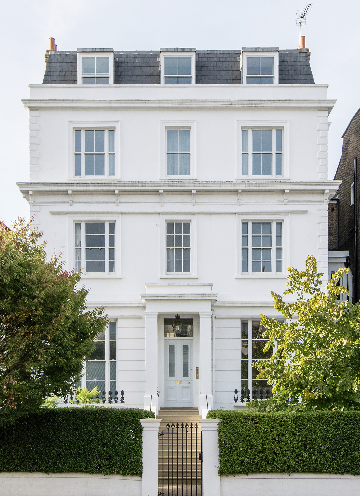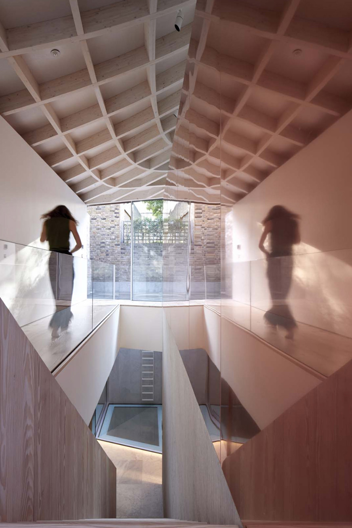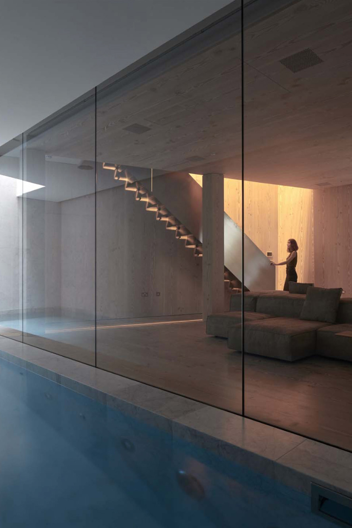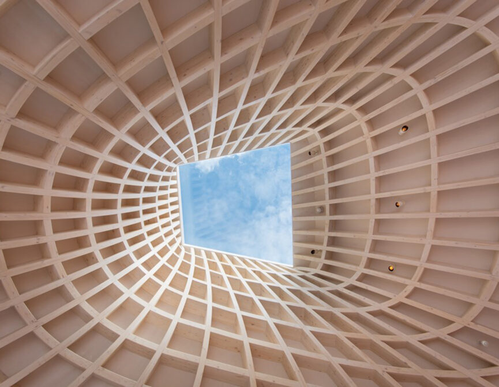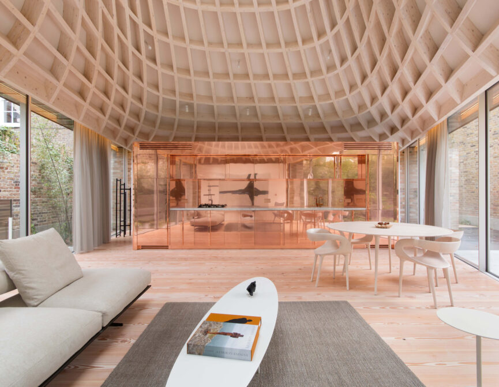Rejecting the concept of a signature style, Gianni Botsford of Gianni Botsford Architects talks designing from context and creating unique spaces.
Though at the helm of a studio transforming constricted environments into captivating spaces, architect Gianni Botsford confidently asserts himself as a non-believer in style as a concept.
“We approach each project uniquely,” states Gianni, who despite running his own practice since 1996, has never been in favour of adhering to a signature style. Instead drawing inspiration directly from projects, he notes, “I think we react in very specific ways to a space or building. Our work is unique on each project as it depends on what the client or development needs.”
It comes as little surprise then that the architect took the same approach to Pembridge Villas, despite being one of four apartments he worked on in the property.
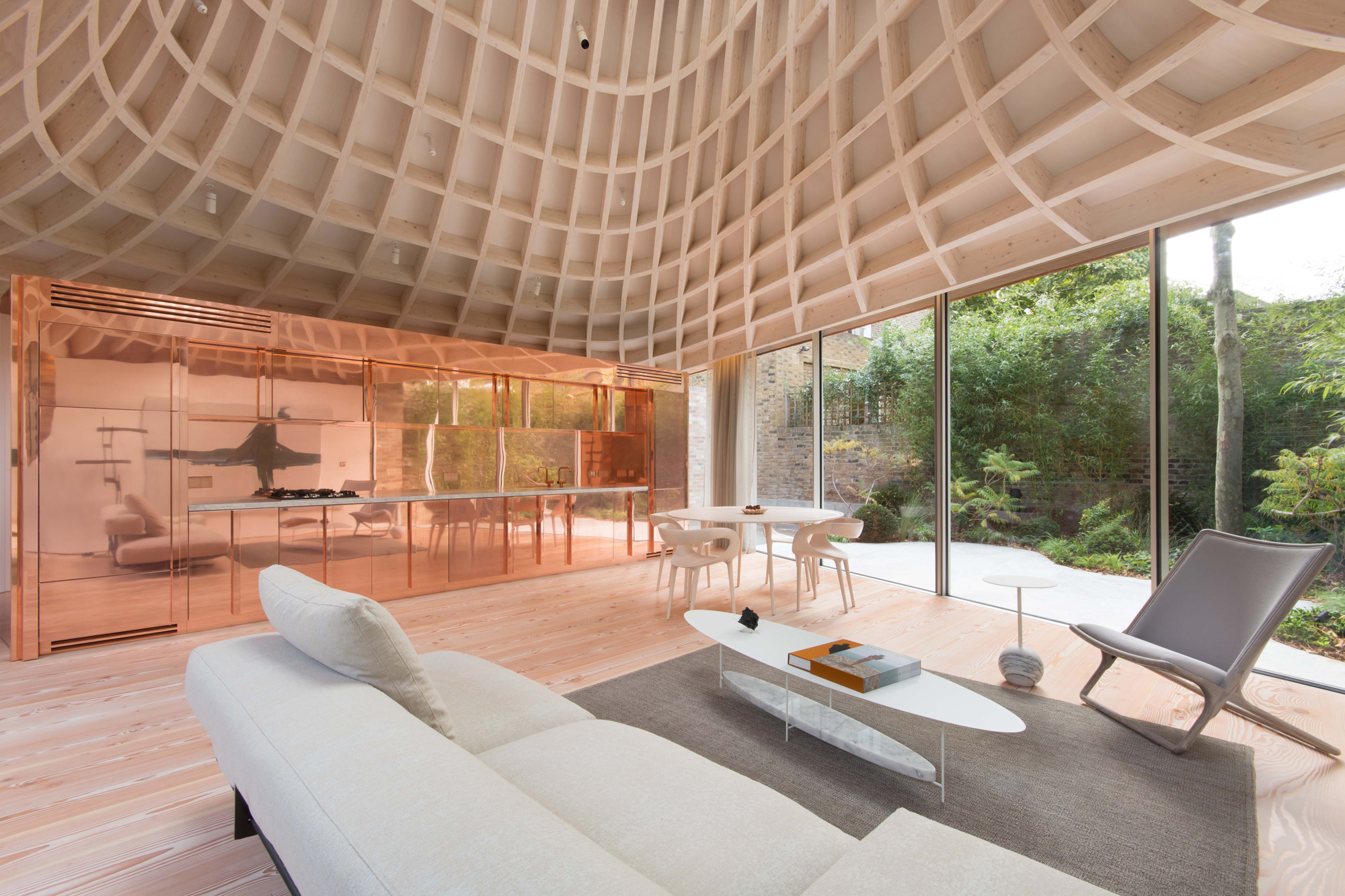
“Our projects are about light and view, and dealing with the context they’re sitting in. So that’s typically our starting point.”
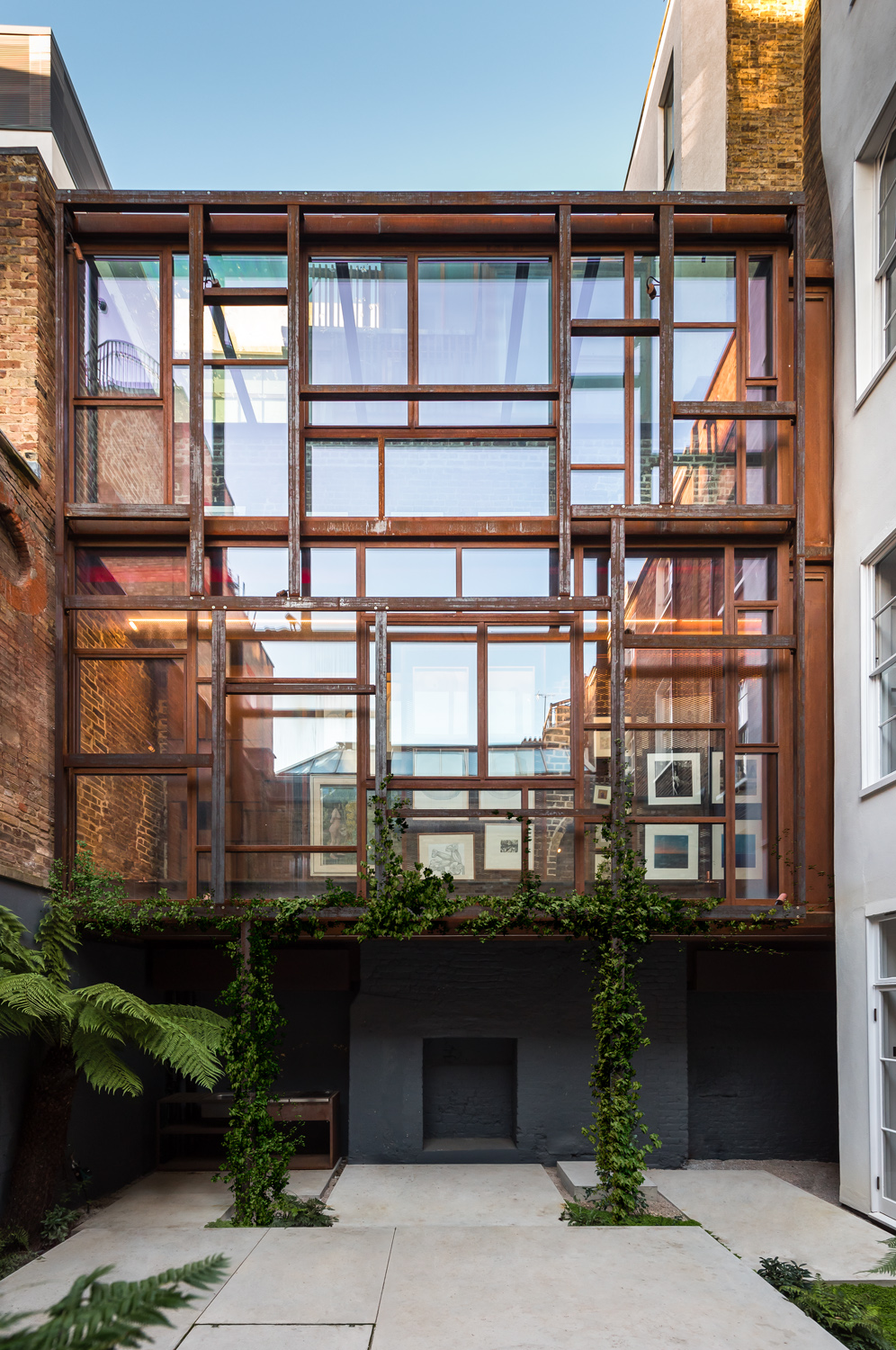
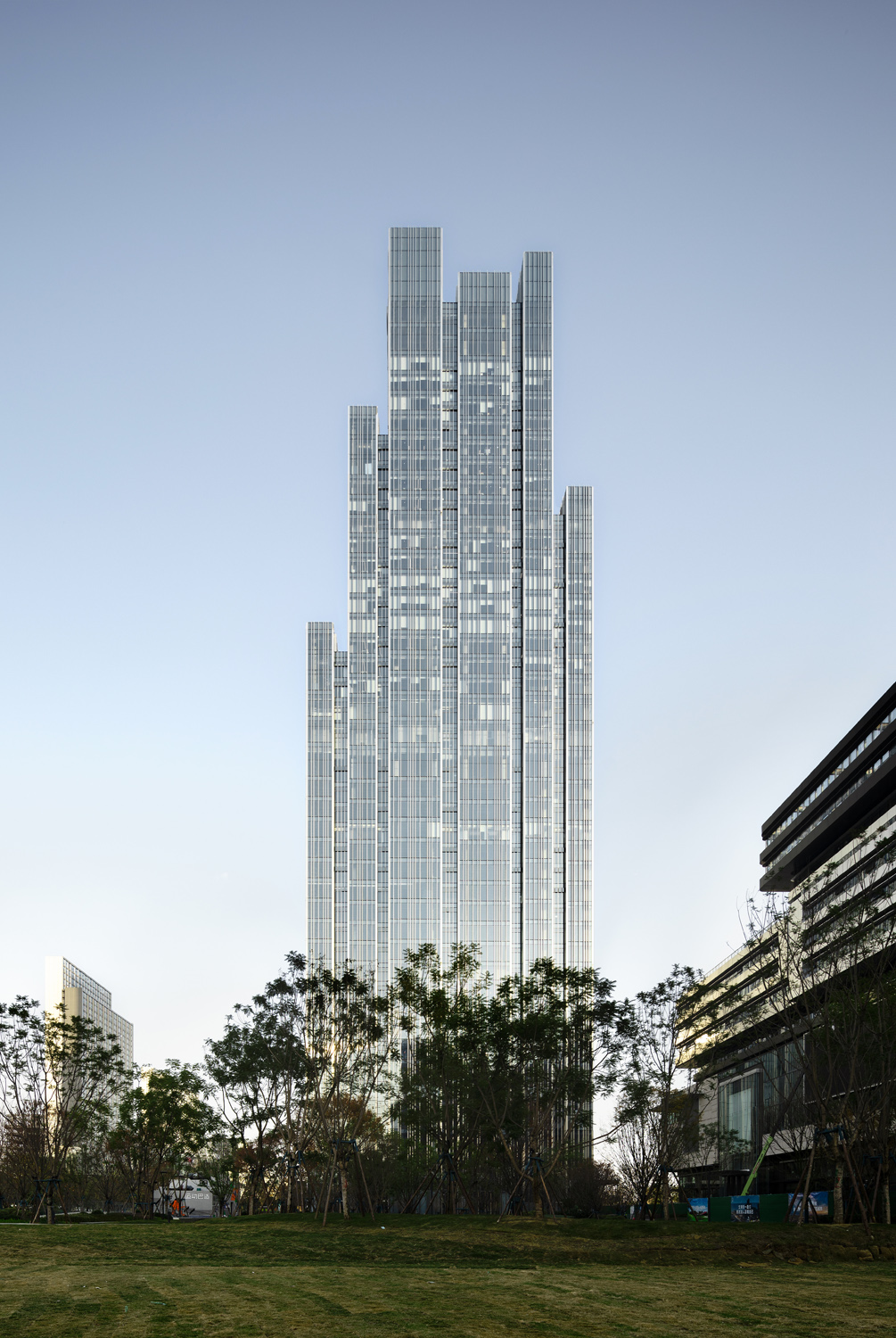

“We moved into the building in 1988 and had lived there for about a decade when one of the flats on the top floor came up for sale,” Gianni recalls. “We managed to buy it, and then three years later, the one next door came on for sale too. We eventually managed to get planning permission to add an entire floor of this building, developing the flat we now live in up on the top floor.”
Reflecting on the work they completed on the raised ground floor apartment, Gianni emphasises the significance of working around original features. “The primary architectural challenge was keeping the spirit of the space – we wanted to take the atmosphere back to how it would have been,” he says. Rather than impose a specific style, renovations revolved around allowing these elements to shine through.
A one-bedroom apartment with lofty proportions, he adds that despite a dilemma of where to place the kitchen, they had the luxury of a quality framework. “Here we were working with very good bones – it had all of the architecture there already.” With heritage accents largely featuring on the walls – from architrave and skirting to dado rail – the resulting design was a kitchen that floated in the space.
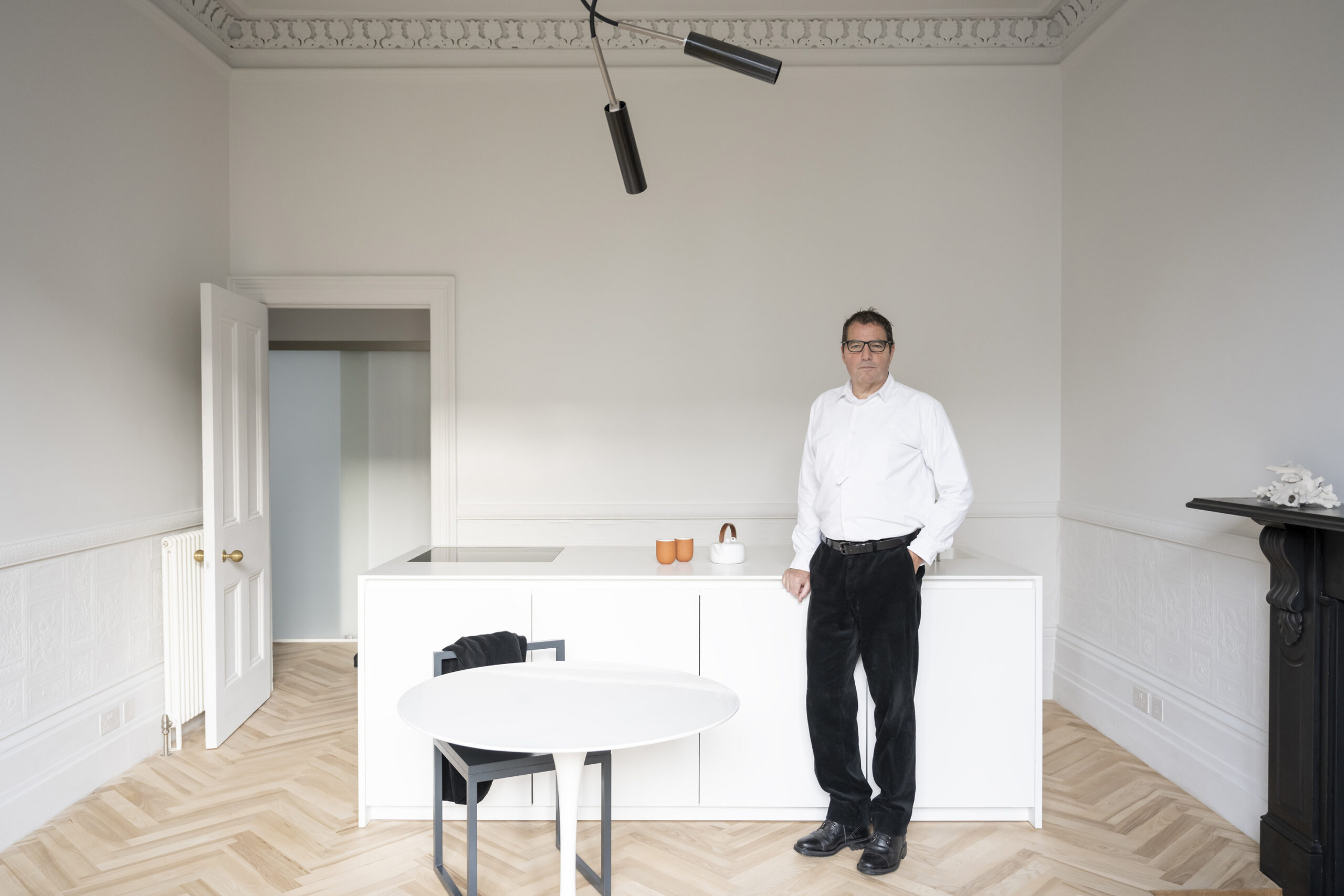

“We didn’t want the new elements to stand out, but to feel comfortable in the space in relationship with the other elements there, so we kept the island very simple. It doesn’t have features or mouldings – it’s pared down to what it needs to function well. The new elements aren’t competing with the richness or detailing of the original Victorian building.”
The outcome is regal yet relaxed, embracing both the intricate period details and a thoroughly modern feel. A design that seamlessly melds into the space, Gianni expresses that ensuring a project fits into its surroundings is a priority for the studio, extending beyond their interior renovations to entirely new designs.
“Take the Pavilion for instance. Timber became the primary material, which we used to create the roof and then used throughout the house. Our projects are about light and view, and dealing with the context they’re sitting in. So that’s typically our starting point.”
Sold by Domus Nova in 2021, The Pavilion was the replacement for a dilapidated 1960s bungalow in the garden of a Notting Hill villa. Overlooked by neighbouring homes, the studio initially led with a green-roof design to make the home blend in with its surroundings. “We thought the planners would want what we call the ‘camouflage project’,” he recalls. However, on receiving the go-ahead to proceed with a more original approach, the studio developed a design that reacted to the site itself.
“We were doing a lot of research into the daylight on the plot in order to understand exactly how the sun moved. The original form was generated by determining where the outside spaces should be. From there, we had the idea of an oculus that lifts up to bring light into the house from above.”
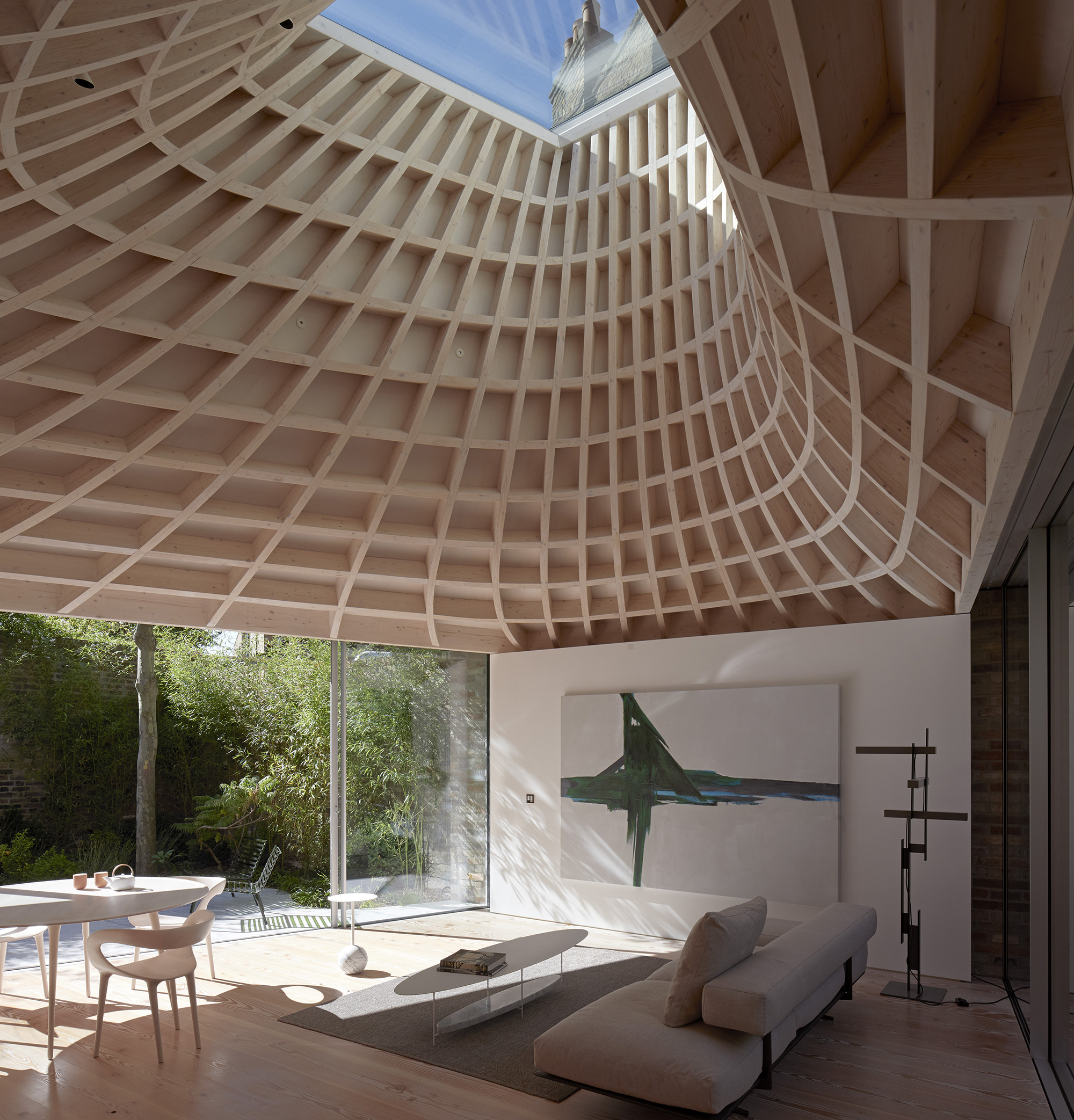
“When you’re working with a greenfield site, there are endless possibilities. But restrictions give you focus. They’re both a starting and a stopping point.”
Overshadowed by buildings on three sides, the studio was working with a tight, north-facing site. However – a sign of Gianni’s expertise – the final design works creatively with shadow to create new opportunities for light. Set across the ground and two basement floors, a series of considerately placed skylights and light wells distribute light through the various levels.
While requiring more substantial initial efforts, Gianni considers restrictions such as these to be the catalyst for their best work. “Nearly all of our projects deal with very difficult constraints,” he muses. “Yet by understanding the site and how light works, we overcome these in really interesting ways. When you’re working with a greenfield site, there are endless possibilities. But restrictions give you focus. They’re both a starting and a stopping point.”
The studio’s current projects include a courtyard home in Northern Ireland and a timber house in Cornwall. However, Gianni’s hopes for his practice lie in moving towards more public projects. “We’ve entered competitions with these possibilities in mind; how our architects could respond to care, art, or other public functions. That’s an ambition of ours for the future.”
Pembridge Villas was sold by Domus Nova in the winter of 2023/24


