Estamos aquí para ayudar
¿Quiere encontrar una nueva vivienda, un refugio de lujo o poner su chalet en el mercado?
HablemosSat within the castle walls of a 2,500-year-old citadel, Villa Sapphire is a fusion of Ibiza’s past and present. The home typifies the original provincial style of the Mediterranean and was constructed by the same Genoese master stonemasons who built the nearby Santo Domingo Convent. Courtesy of an affectionate contemporary renovation, this three-bedroom villa honours its medieval past with design…
Sat within the castle walls of a 2,500-year-old citadel, Villa Sapphire is a fusion of Ibiza’s past and present. The home typifies the original provincial style of the Mediterranean and was constructed by the same Genoese master stonemasons who built the nearby Santo Domingo Convent. Courtesy of an affectionate contemporary renovation, this three-bedroom villa honours its medieval past with design set for modern-day island living.
Clean lines, dark wood and Gaggenau appliances characterise the open-plan kitchen and dining room that greets you upon entering. Wooden beams cross the double-height ceiling, neatly engineered with skylights and a cluster of Roger Tallon ceiling lamps. Meanwhile, Juliet balconies provide twin vistas in the dining area.
Stone flooring flows into a central reception room. It’s a refined space with neutral tones and integrated bookshelves, poised for interior artistry. A dramatic iron gate draws the eye to the rear of the room. This refined space is ideal for showcasing prized pieces as a gallery area – or could be reimagined as a living space. At the other end of the room, dual French doors offer a sense of symmetry as well as access to a terrace fringed with bougainvillea.
The plan unfolds to reveal an adjacent study grand in sense and scale. A recessed oval fireplace features exposed brick, contrasting the whitewashed aesthetic. A further set of French doors open to a terrace, a reminder of the home’s lofty location.
The study leads to a central atrium, with a sculptural steel home bar. An elegant staircase finished with wooden bannisters leads to the upper floor. Doors open onto an expansive tiled roof terrace, complete with lounge spots and a shaded eating area. From above the roofline, views stretch across the harbour and out to sea. A textural patchwork of undulating roofs, it is a captivating perspective on Ibiza Town. In the opposite direction is a humbling presence – Catedral de Eivissa. Perhaps the only structure sitting notably higher than the villa, bask in the majesty of the mediaeval cathedral or observe the carnival of life below in the harbour.
At the base of the home, a dark stone swimming pool is a contemporary stamp against whitewashed walls. The pool sits above the home’s three-car garage – a rarity in Dalt Vila – which an elevator provides direct access to.
The principal bedroom suite is located on the upper floor, with wooden ceiling beams expressive of traditional Ibicencan architecture. Recalling the study’s material palette, an exposed-brick fireplace stands out against neutral walls. A corridor of wardrobes leads to the en suite bathroom, with a twin vanity and inviting rainfall shower. The villa also features a further two apartment suites.
Cocina y comedor abiertos
Gaggenau appliances
Sala de recepción
One principal bedroom suite
Two further apartment suites
Múltiples terrazas
Piscina
Three-car garage
Estudio
Lavadero
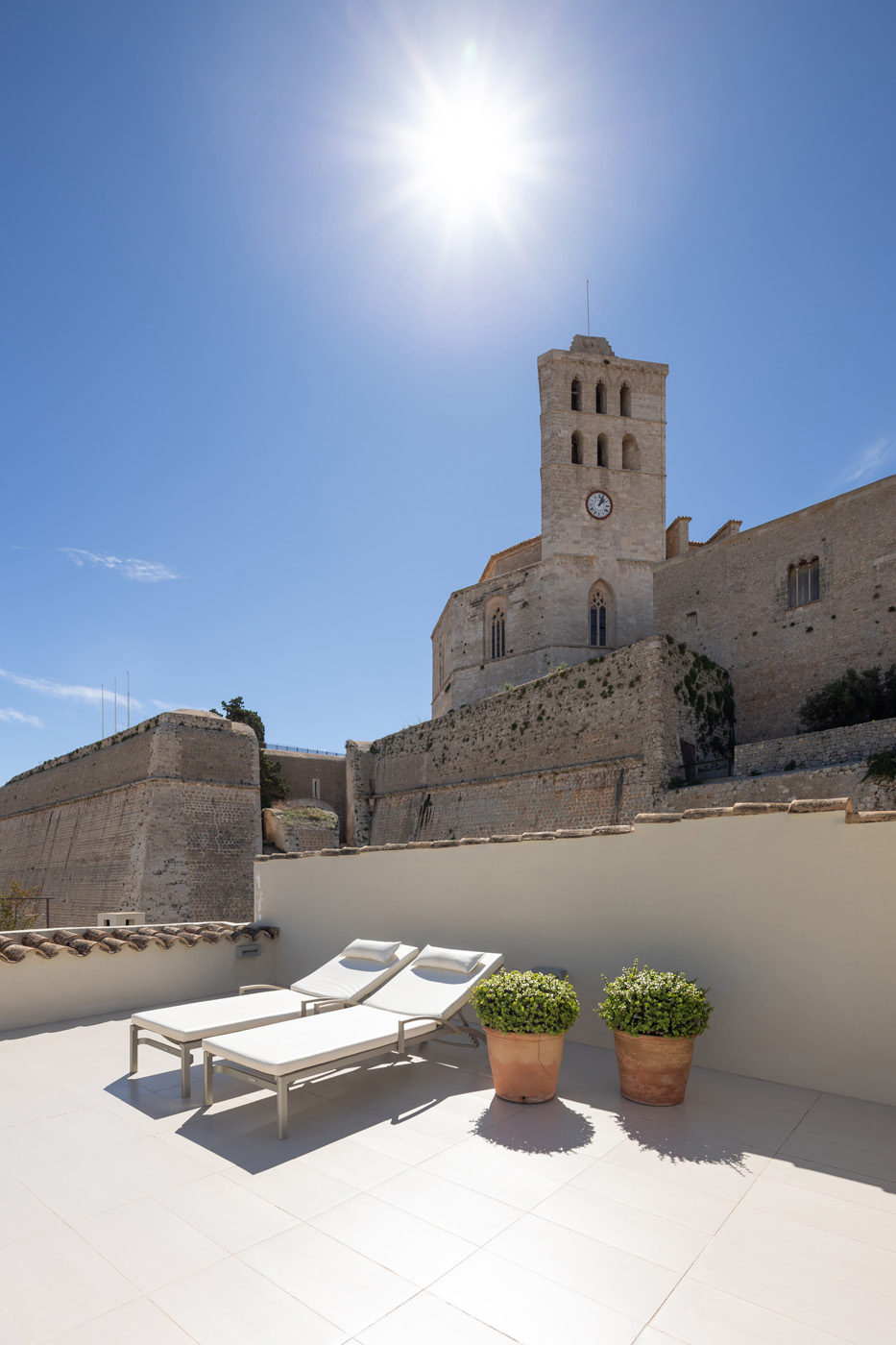
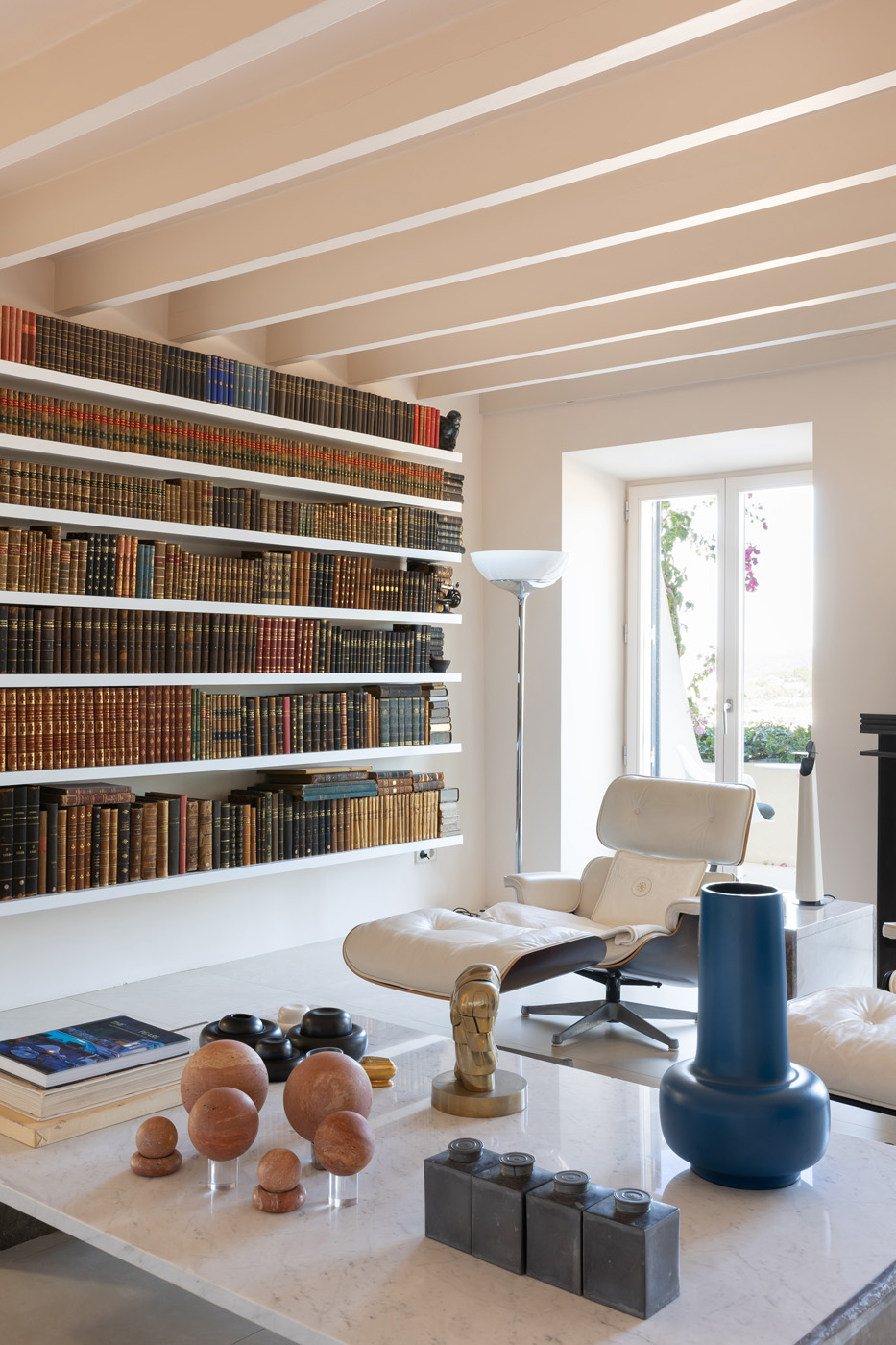

Courtesy of an affectionate contemporary renovation, this three-bedroom villa honours its medieval past with design set for modern-day island living.
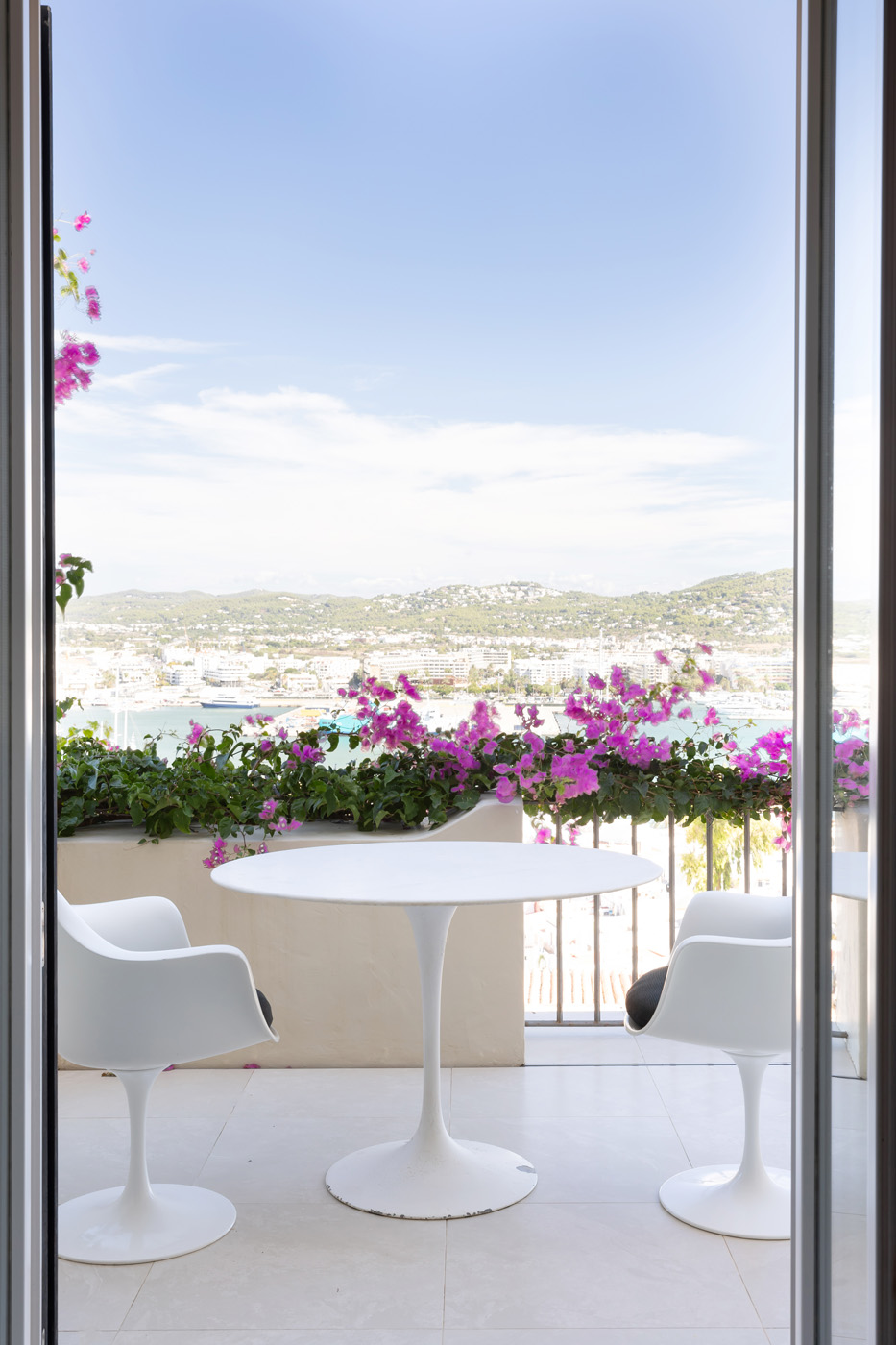
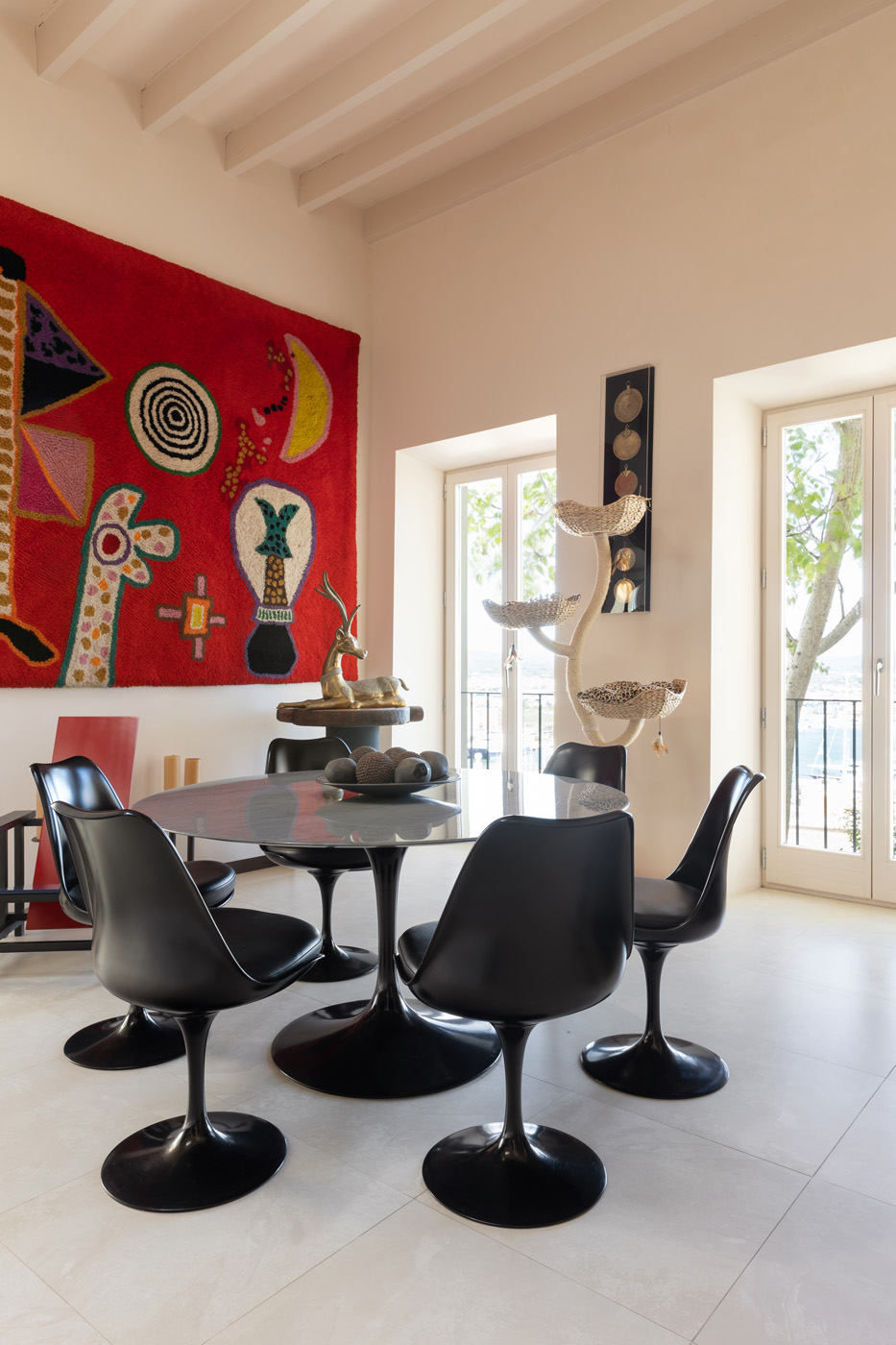


Tanto si quiere entrar en esta villa como si quiere encontrar una propiedad igual, nuestro equipo de Ibiza tiene las claves de las inspiradoras casas de la isla dentro y fuera del mercado.
Consultar ahoraDalt Vila is the calming inner sanctum of Ibiza Town. Step out of your front door and into a UNESCO World Heritage site. Cobbled streets are lined with cannons, tunnels and vistas out to sea. Within view of the castle are charming restaurants, bars and galleries. Beyond the famous Ses Taules Gateway, the high-end fashion boutiques of Marina Botafoch and Marina Ibiza await. Meanwhile, sunny Talamanca beach is only a short walk away.
Ibiza airport (10 mins)
Las Salinas (15 mins)
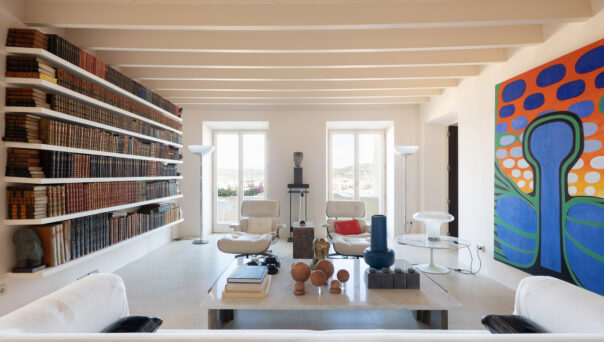
3 bedroom home in South East Ibiza
The preferred dates of your stay are from to
¿Quiere encontrar una nueva vivienda, un refugio de lujo o poner su chalet en el mercado?
Hablemos