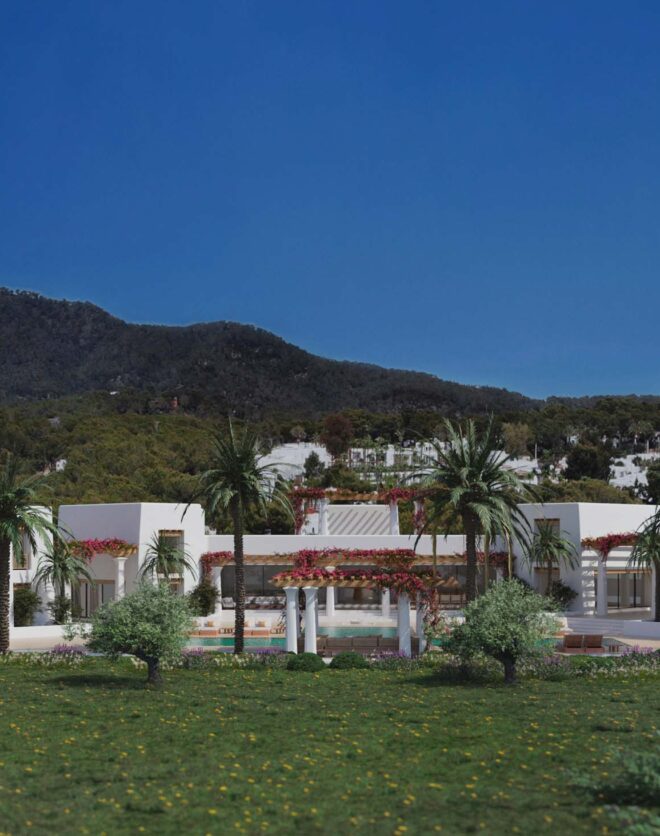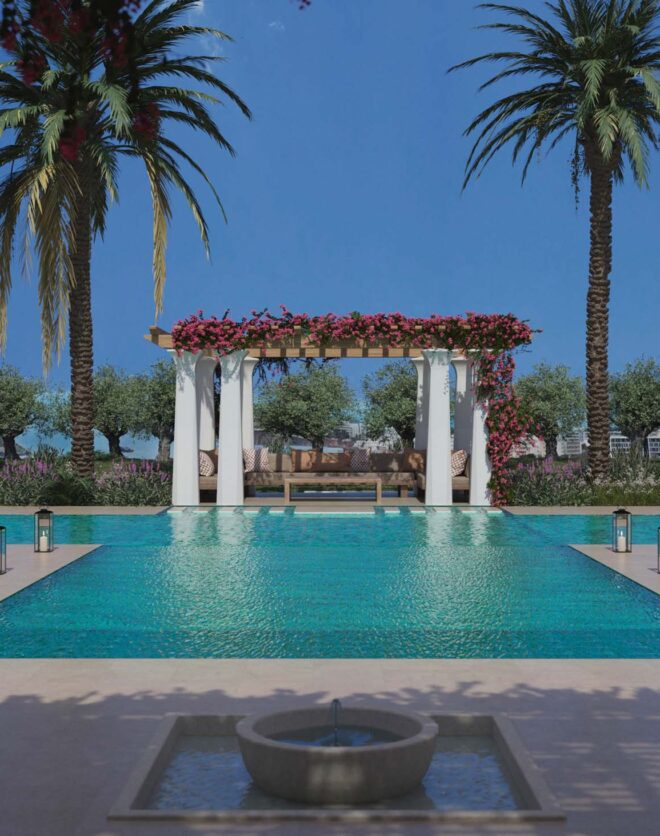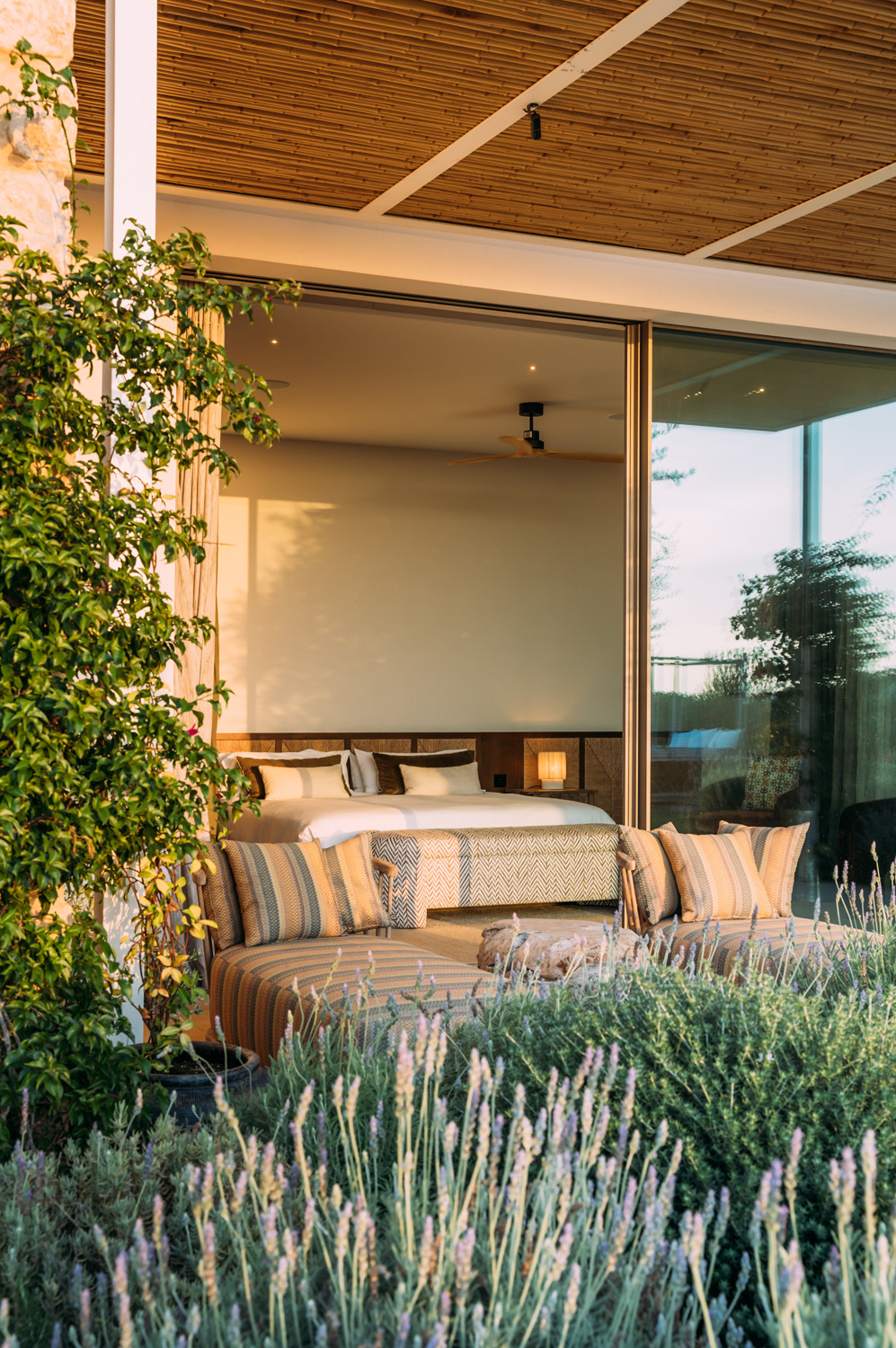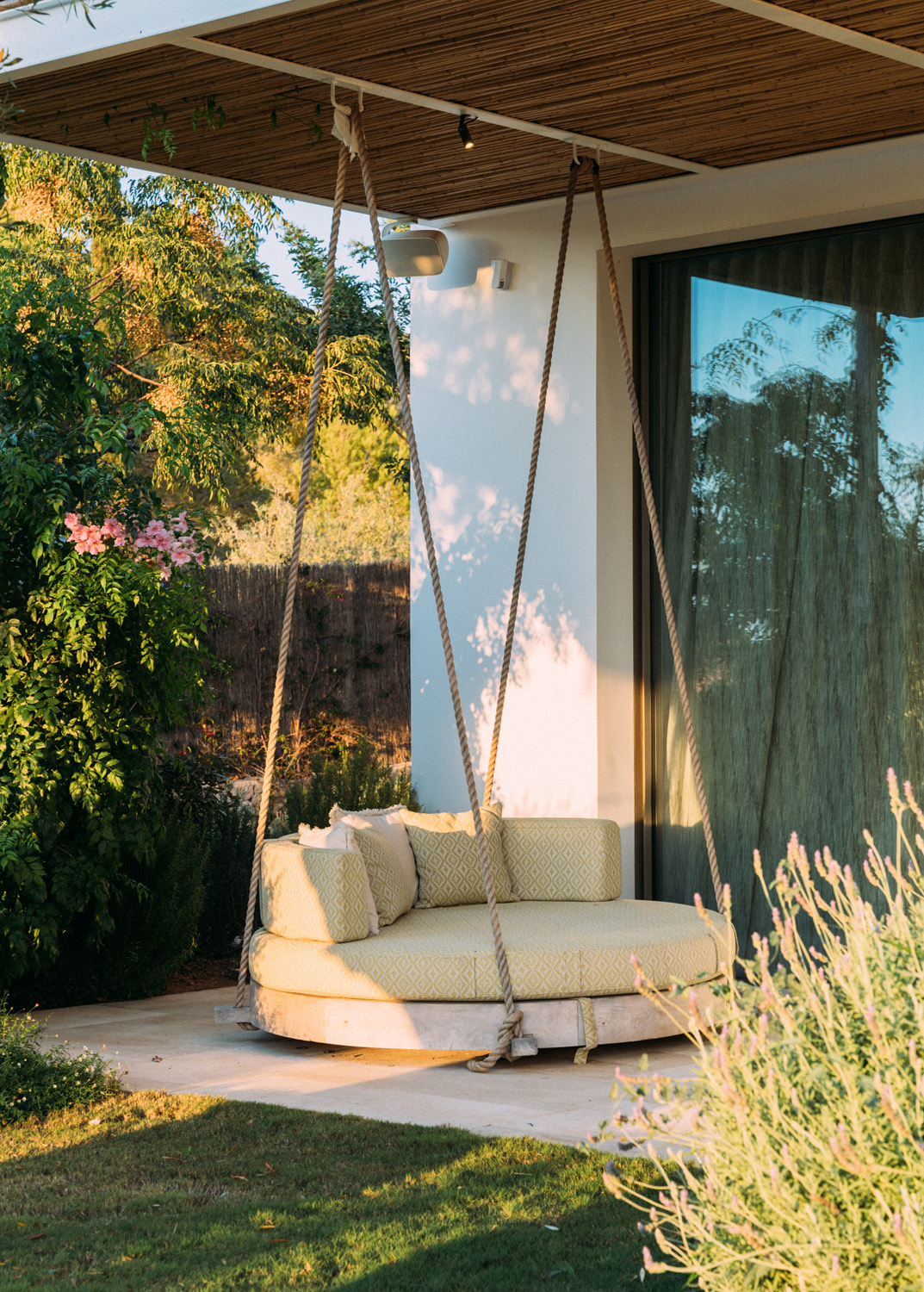


Set within in the secluded enclave of one of Ibiza’s most exclusive gated communities – Villa Lumina is a private sanctuary with architectural finesse, designed by Romano Arquitectos. Framed by stone-clad walls and towering gates, the entrance reveals a serene courtyard planted with mature olive trees, delicate water features and inviting outdoor seating – a calm overture to the home’s…
Set within in the secluded enclave of one of Ibiza’s most exclusive gated communities – Villa Lumina is a private sanctuary with architectural finesse, designed by Romano Arquitectos. Framed by stone-clad walls and towering gates, the entrance reveals a serene courtyard planted with mature olive trees, delicate water features and inviting outdoor seating – a calm overture to the home’s refined interior.
Beyond sliding glass doors, the home opens into a space where contemporary design and artisanal craftsmanship meld together. Modern Sabina-style timber beams span the ceiling, while an exposed-stone wall and commanding fireplace provide a grounding focal point. The open-plan layout blurs the threshold between indoors and out, enhanced by dual-aspect glazing that draws in natural light and reveals views of the landscaped gardens.
A barn-style door conceals the kitchen – a study in functional elegance. A marble waterfall island anchors the space, offset by open shelving and integrated appliances housed within sleek cabinetry. Light cascades through a central skylight, while a glass door leads directly to an al fresco kitchen. Sheltered by a rattan pergola, it’s an ideal stage for sunset evenings.
Outside, a 20 metre swimming pool takes centre stage, surrounded by a pristine terrace dotted with loungers and day beds. Exclusivity goes without saying here, with verdant boarders and walls adorned with trailing plants, providing utmost privacy, while beyond the sea glistens in the distance. Olive trees, steeped in history, are thoughtfully positioned throughout the grounds.
Entertaining comes easy here, with a second open-air kitchen and barbecue area backdropped by the distant Mediterranean. Covered by an elegant pergola, an outdoor dining area – complete with ceiling fans – is perfect for long lunches all year round. A terrace and chill out area at the front of the property are the perfect spots to sit back and enjoy the soaring sunset views.
Inside, the same attention to detail continues across six bedrooms in the main house. The principal suite is expansive and understated, with floor-to-ceiling windows on three sides opening onto a private terrace. Its en suite bathroom is a wellness haven, featuring a freestanding tub and outdoor shower. The second bedroom suite mirrors this tranquil aesthetic, with its own secluded patio and bed swing.
The third and fourth bedrooms are more rustic in nature, with exposed stone walls and dark wood accents. Both are served by bathrooms adorned with intricate tiling and enjoy private outdoor access. On the lower level, two additional bedrooms echo the same gallery-like aesthetic as the living spaces, their whitewashed walls punctuated by curated artworks. This floor also houses a plush home cinema – complete with oversized daybeds and atmospheric lighting – and a snug with a built in bar designed for relaxed entertaining.
A few steps away lies the home’s guesthouse, a separate two-bedroom casita imagined with warmth and character in mind. Textural brick walls, natural hues and soft lighting create an inviting atmosphere. Adjacent, a wellness suite with a fully equipped gym and sauna completes this exceptional Ibiza hideaway.
Designed by Romano Arquitectos
Set within one of Ibiza’s most exclusive gated communities
Distant sea and sunset views
Principal bedroom suite with a private terrace and outdoor shower
Five further bedroom suites
Open-plan kitchen and reception room
Outdoor kitchen and dining area
20m swimming pool
Barbecue, outdoor bar and dining area
Pool-side terrace
Mature garden
Cinema room with a bar
Gym and sauna
Pétanque court
Casita with a kitchen and two further bedroom suites
Manicured courtyard entrance
Covered parking
Concierge service on request
24/7 estate security
Full access to clubhouse facilities
Exclusivity goes without saying here, with verdant boarders and walls adorned with trailing plants, providing utmost privacy, while beyond the sea glistens in the distance.




Whether you want to step inside this villa or find a property just like it, our Ibiza based team have the keys to the island’s inspiring on and off-market homes.
Enquire nowLocated within an exclusive gated community, Villa Lumina enjoys access to clubhouse facilities, including restaurant, spa and private nightclub, as well as tennis and padel courts. With an enviable proximity to Ibiza’s best sunset beaches, it’s a few minutes down to Cala Tarida – a kilometre-long stretch formed of three white coves, home to the infamous Cotton Beach Club. Cala Moli boasts clear waters that are ideal for snorkelers, while Cala Comte gazes out to the little islands of Es Bosc, Sa Conillera, Ses Bledes and S’Espartar. Head to the village of San José, where island creatives showcase their produce and handmade goods at the weekly artisanal market, followed by a meal at family-run Sa Soca. For nature enthusiasts, drive down to the ecologically diverse UNESCO World Heritage Site of Ses Salines.
Cala Tarida – 4 mins
Cala Comte – 7 minutes
Cala Moli – 7 mins
Ibiza Airport – 23 mins
Ibiza Town – 33 mins

8 bedroom home in South West Ibiza
The preferred dates of your stay are from to