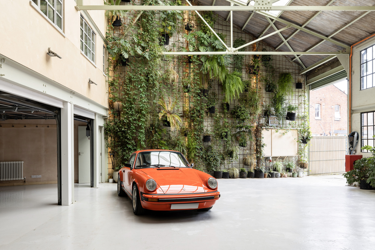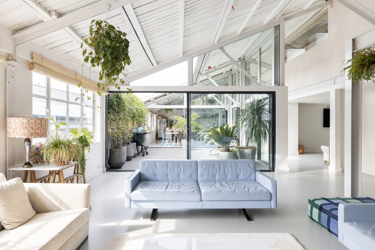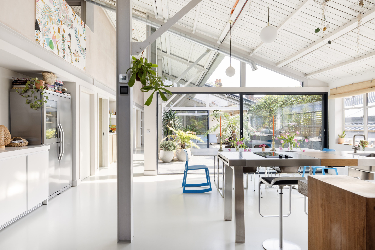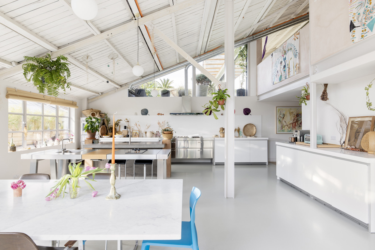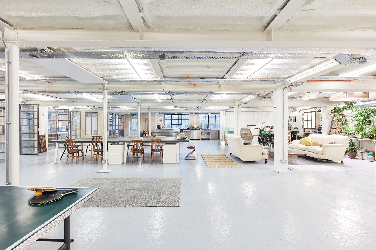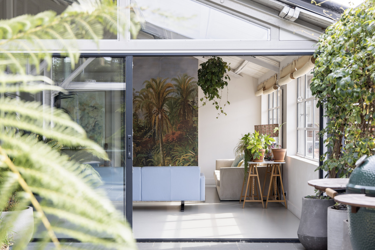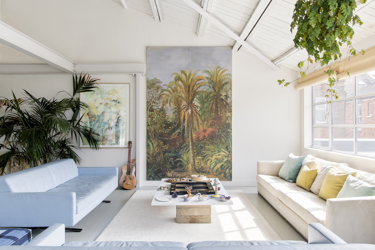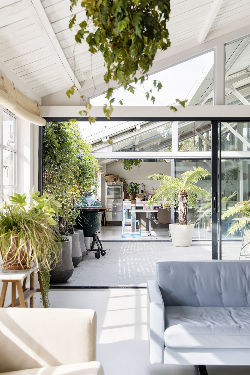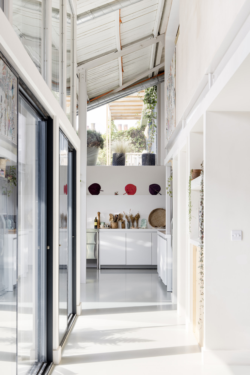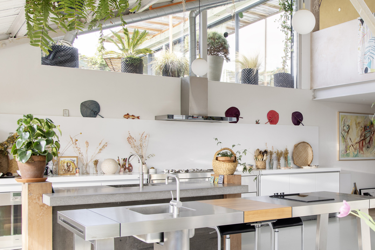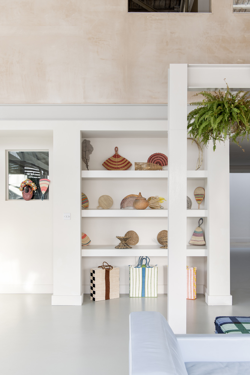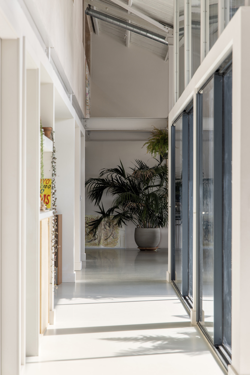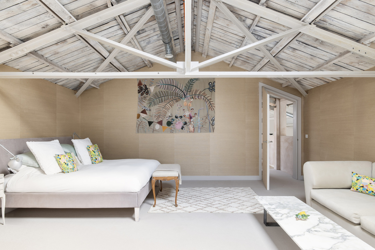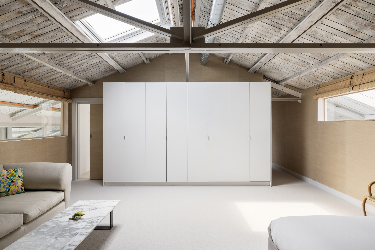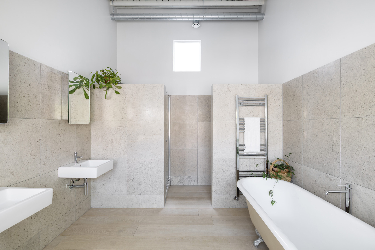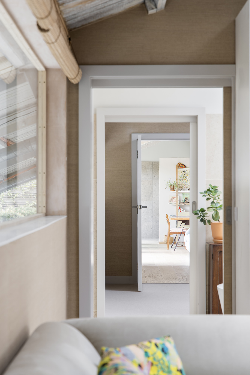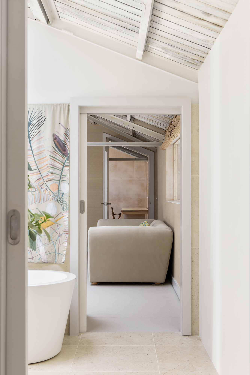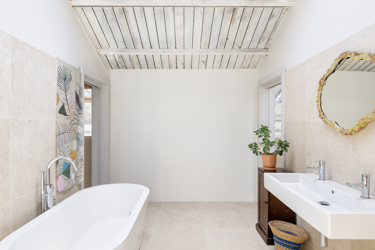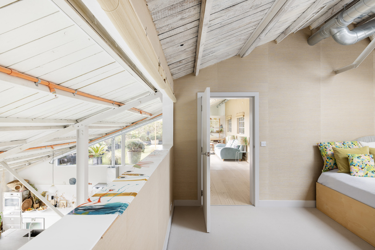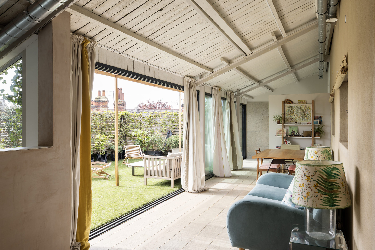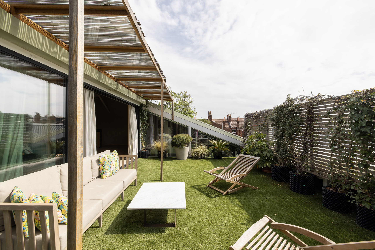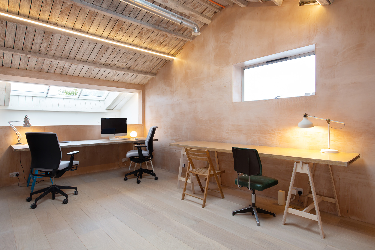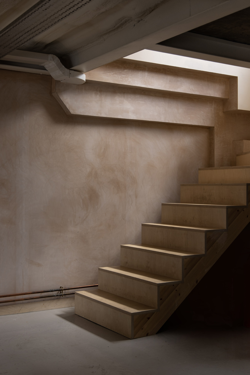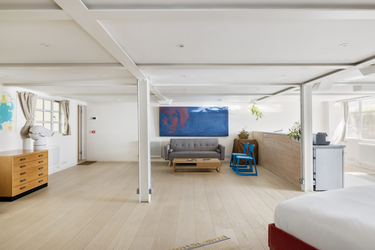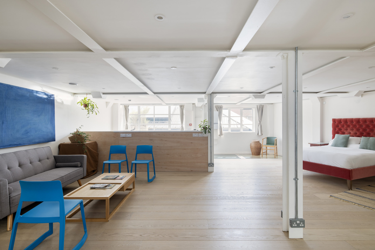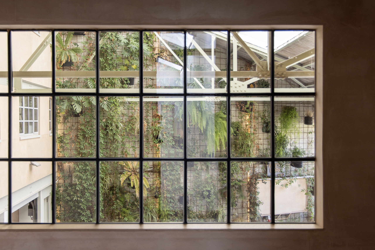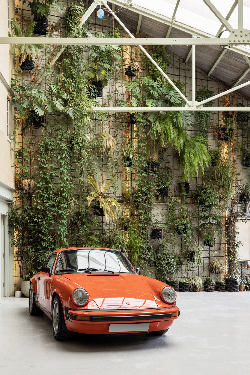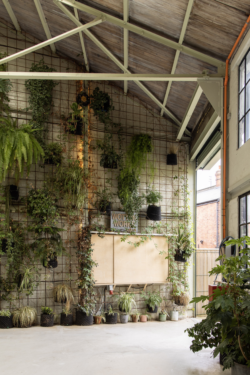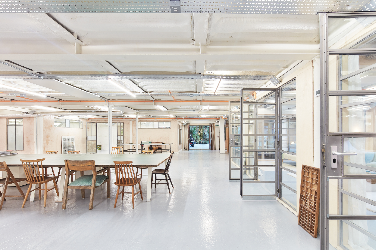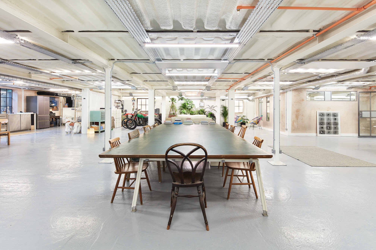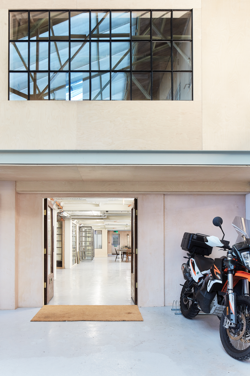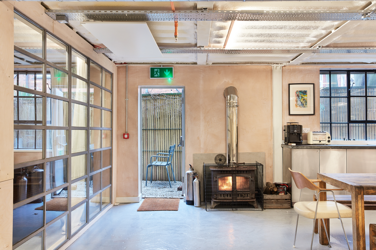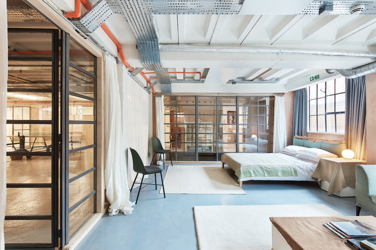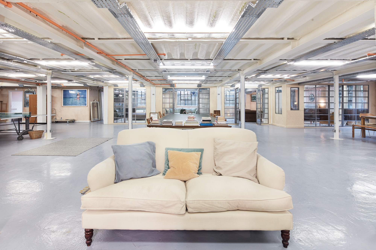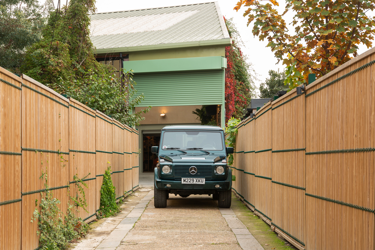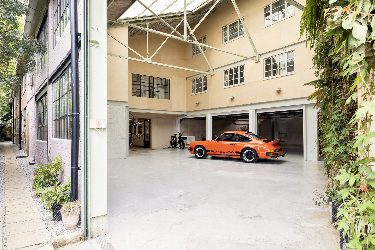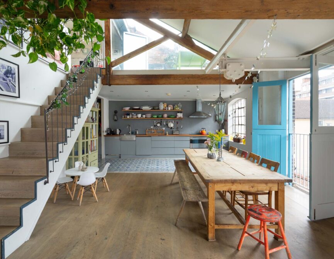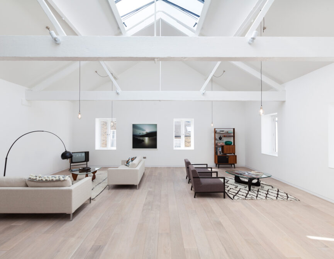A standout family home with impressive open plan entertaining spaces, internal gardens and considered finishes. This split-level penthouse with sprawling dual-use living and working units has been remodelled with architectural ingenuity.
The colossal site of Wotton Works was once occupied by Handley Page, one of the UK’s powerhouses of aviation. Fast-forward to 2018 and a sensitive, sustainable renovation by architects Caireen O’Hagan and Base Associates honoured the building’s trailblazing heritage. Divided between commercial and residential spaces that span some 12,700 sq ft, Wotton Works’ expansive footprint is emphasised by carefully chosen materials and a mass of glazing.
A 30-metre-long private driveway leads to a five-metre-high roller shutter, behind which lies an arresting triple-height courtyard space. A punchy industrial aesthetic is set in motion with Crittall windows, exposed steel beams and a mix of poured concrete and raw brickwork. A towering living wall brings the outside in, softening the bold backdrop. There’s ample space for bicycles, motorbikes and more than a few cars, plus a dedicated electric vehicle charging point.
A mechanised glass-fronted garage door opens to reveal a versatile Class E office studio, split between working offices on the ground floor and a self-contained studio apartment above with a kitchen and shower facilities. Accessed via an interior staircase, this interconnecting studio can also be linked with the penthouse apartment. Downstairs, brushed clay walls add an organic texture to the urban construction. Upstairs, sustainably-sourced oak floors and whitewashed walls paint a minimalist scene. Modern interventions include Smeg kitchen appliances and a marble-wrapped bathroom.
The main office space with a Live-Work Planning Consent is currently being used by creatives in the photography and film industries. It’s a high specification plug and play environment with state-of-the-art infra-red heating panels, mechanical ventilation heat recovery (MVHR) units, ethernet CCTV and app door entry systems. A fully equipped kitchen, metro-tiled bathrooms and private rear garden complete this innovative commercial setting. Planning permission allows a residential component making it the ultimate working from home space, with the flexibility to sub-divide provided by three entrances.
Wotton Works’ principal living quarters are contained within its extraordinary five-bedroom duplex penthouse. Hallmarks of its expert design include pitched wooden ceilings, an abundance of glass and inspiring eco credentials – including natural plaster walls from Clayworks, 150mm QuadCore insulation and 162 rooftop solar panels. Volume and natural light are maximised throughout, with interior Crittall windows that look over the entrance courtyard. Floors are a mixture of resin and wide plan oak.
The first floor is tailor-made for entertaining. In the kitchen, a concrete island provides a central focal point, while a second culinary station is finished with stainless steel surfaces, Gaggenau appliances and an Alpes Inox hob with smokeless indoor grill. Light floods the space from expansive windows and a central terrace crafted with full height sliding windows to blur the boundaries between inside and out. Beyond, two reception areas – one larger, one more intimate – also enjoy access to the outdoors.
The palatial principal bedroom suite occupies the entire second floor and offers another lesson in light and space. Expect wood panelling, vaulted ceilings, metal girders, plus a dressing room and study finished with sandy clay walls. A day room with an open shower at one end leads directly onto a second south-facing roof terrace – a secluded spot to capitalise on London’s sunnier months. Three further bedrooms and two bathrooms are located on the first floor, finished in neutral tones that lend a calming feel.


