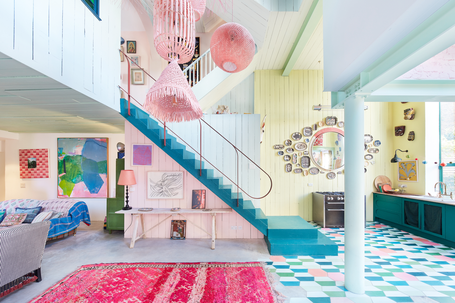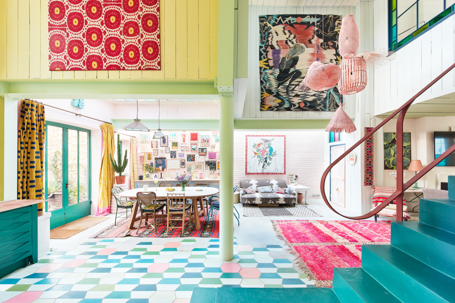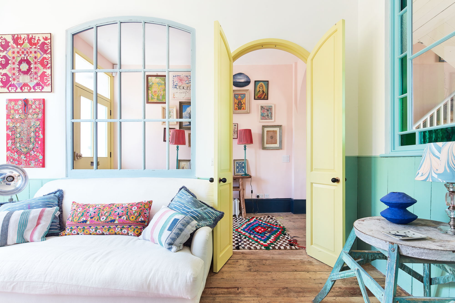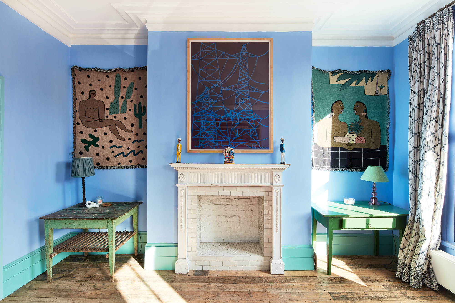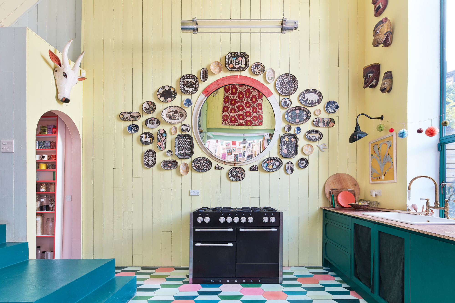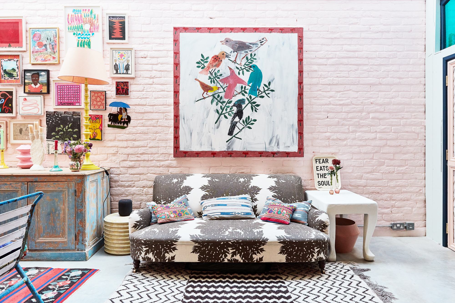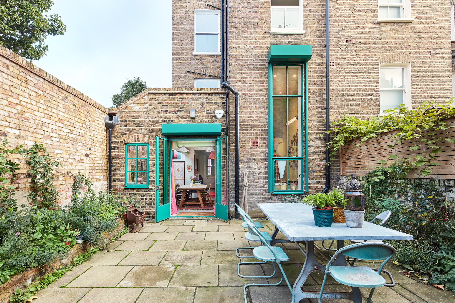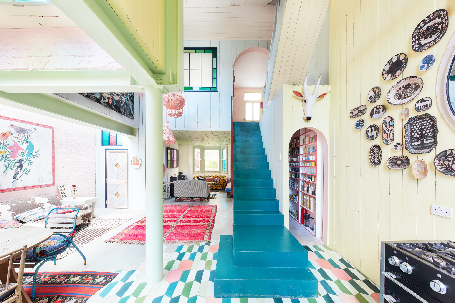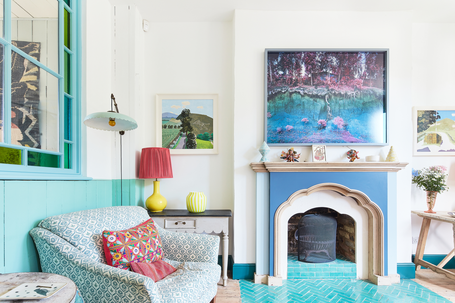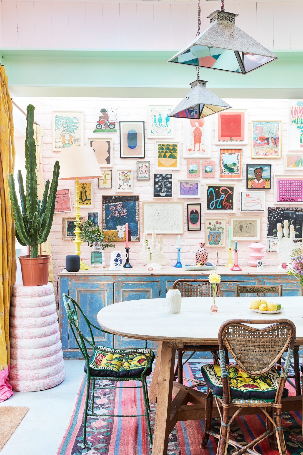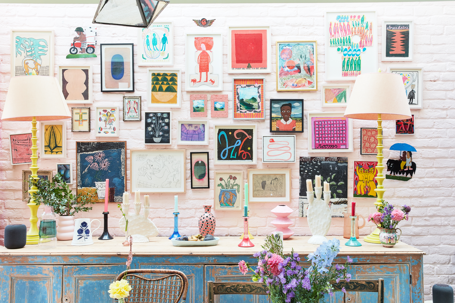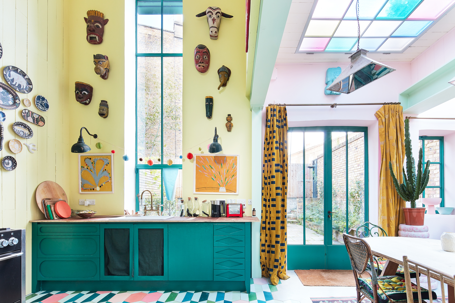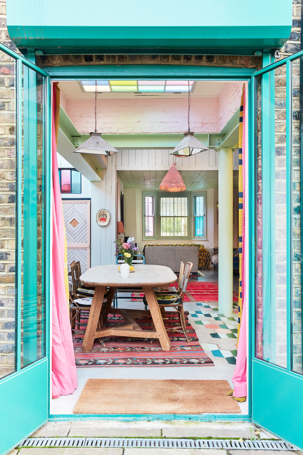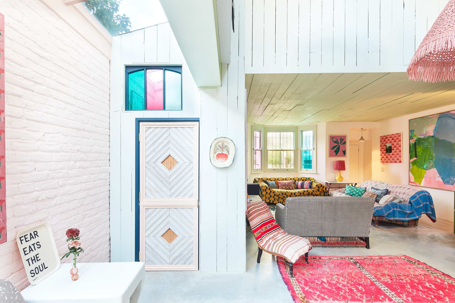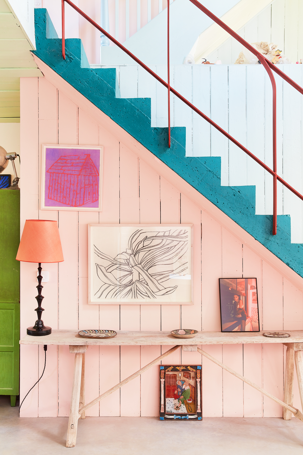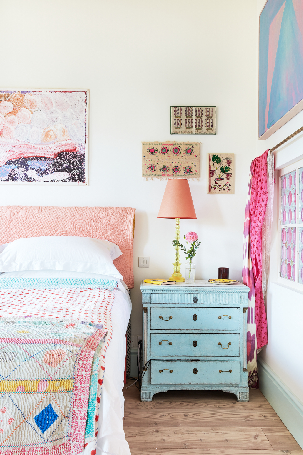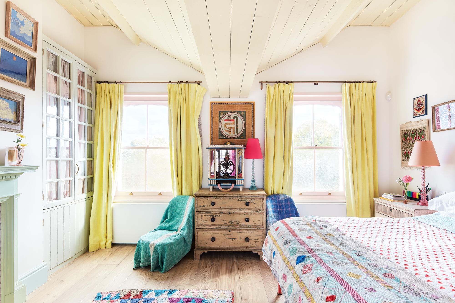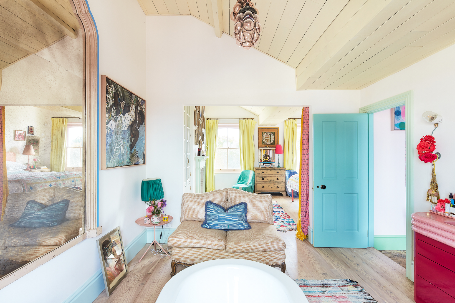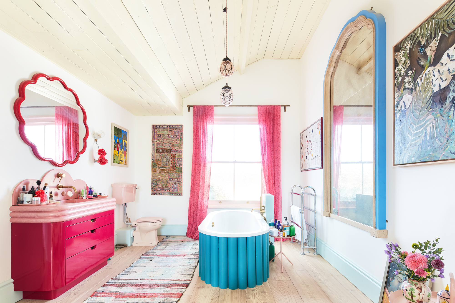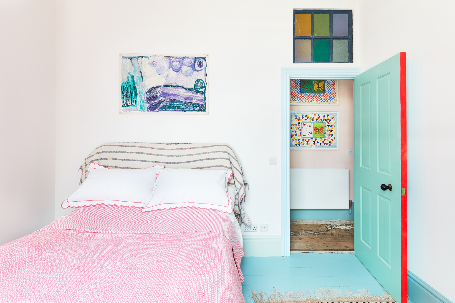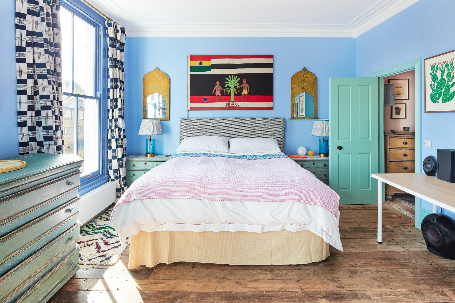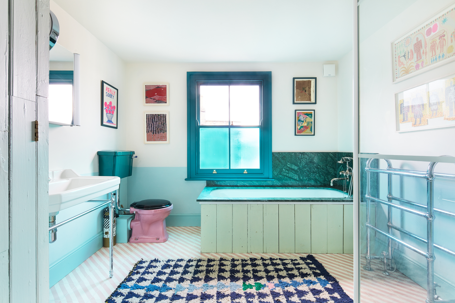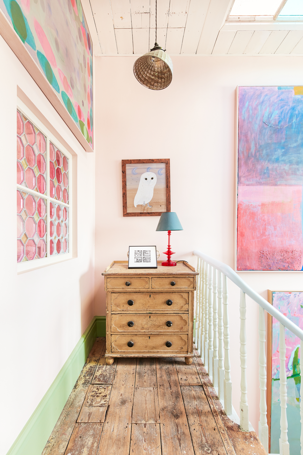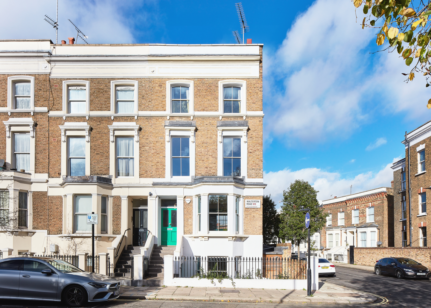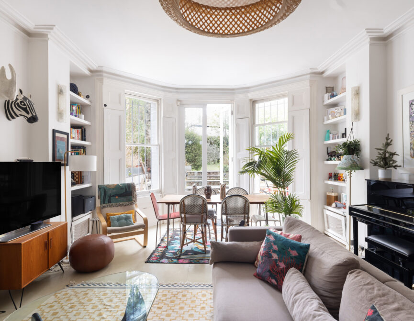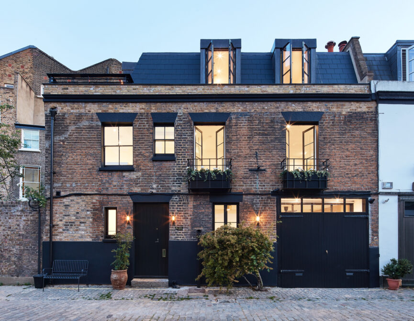This four-bedroom Maida Hill house channels joy through playful design, bold colour and spatial innovation.
Outside, an elegant blonde façade sits in harmony with Walterton Road’s rows of period townhouses. Inside, a liberating take on interior design takes place across four spacious floors. Deftly mirroring the homeowner’s artistic occupation, this home is a landscape of colour, imagination and surprise.
Lemon-yellow double doors open into a reception room, setting a playful tone in motion. It’s a versatile space with a vibrant palette, including teal tongue-and-groove wainscoting and a cobalt feature fireplace. Natural light abounds, filtering through an interior window into the home’s social heart beyond.
A free-poured teal concrete staircase makes a bold statement into the open-plan kitchen and reception room. Its voluminous proportions are unexpected and awe-inspiring: the removal of an original ceiling rendered a soaring double-height aspect, setting the scene for further architectural innovation. With timber affectionately gathered from Devon, the vertical wall slats are a captivating backdrop for pistachio-green steel girders.
The kitchen area is marked by hexagonal floor tiles, with a pink-toned larder positioned beneath an arched side return. The eye is drawn to a stained-glass skylight positioned over an eating area, softening the industrial edifice with technicoloured hues. A separate utility room is ornamented with pressed blue glass; once illuminated, there’s a lantern-like effect to its soft azure light. Outside, there’s a true sense of privacy to the garden, framed by high brick walls and leafy climbers.
Dual-aspect light sets a calming tone for the principal bedroom suite, which occupies the entire second floor. Blonde wood floors and whitewashed walls are buoyed with a freestanding teal bath and scalloped fuchsia vanity. A velvet curtain elegantly delineates the bathing and bedroom zones. In the sleeping area, a set of reclaimed cupboards frame a fireplace, skilfully laid with metro and parquet tiling.
Downstairs, large sash windows infuse a guest bedroom suite with reams of sunlight. An en suite shower room is wrapped in geometric tiles, complete with a stained-glass clerestory window. Two additional bedrooms and a family bathroom are cheery in their tonal palettes – note the fluorescent edges of the doors and discreet colour changes along the skirting boards. Crowning the stairwell, a skylight is characteristically finished in pastel and paint-box shades.
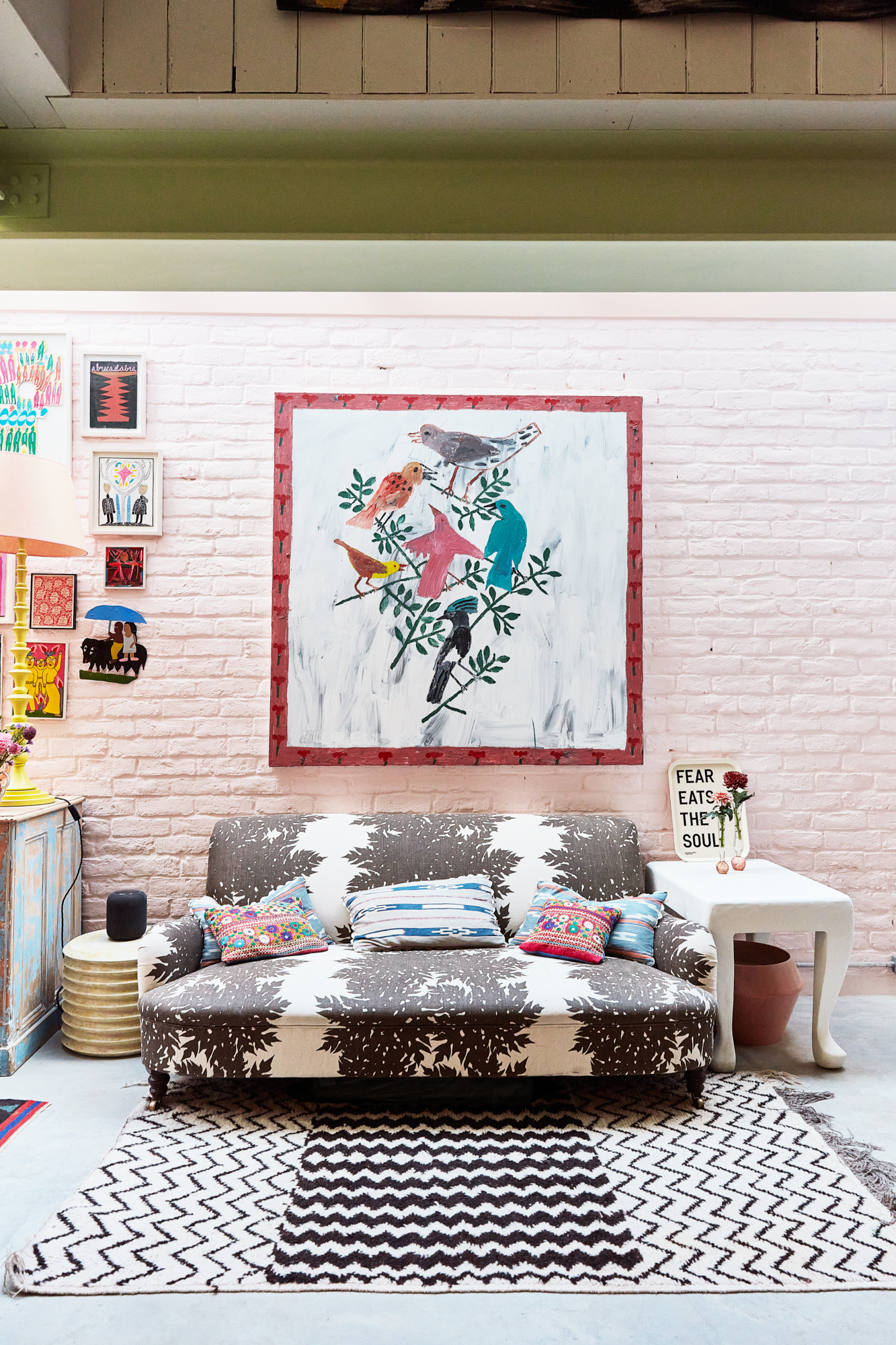
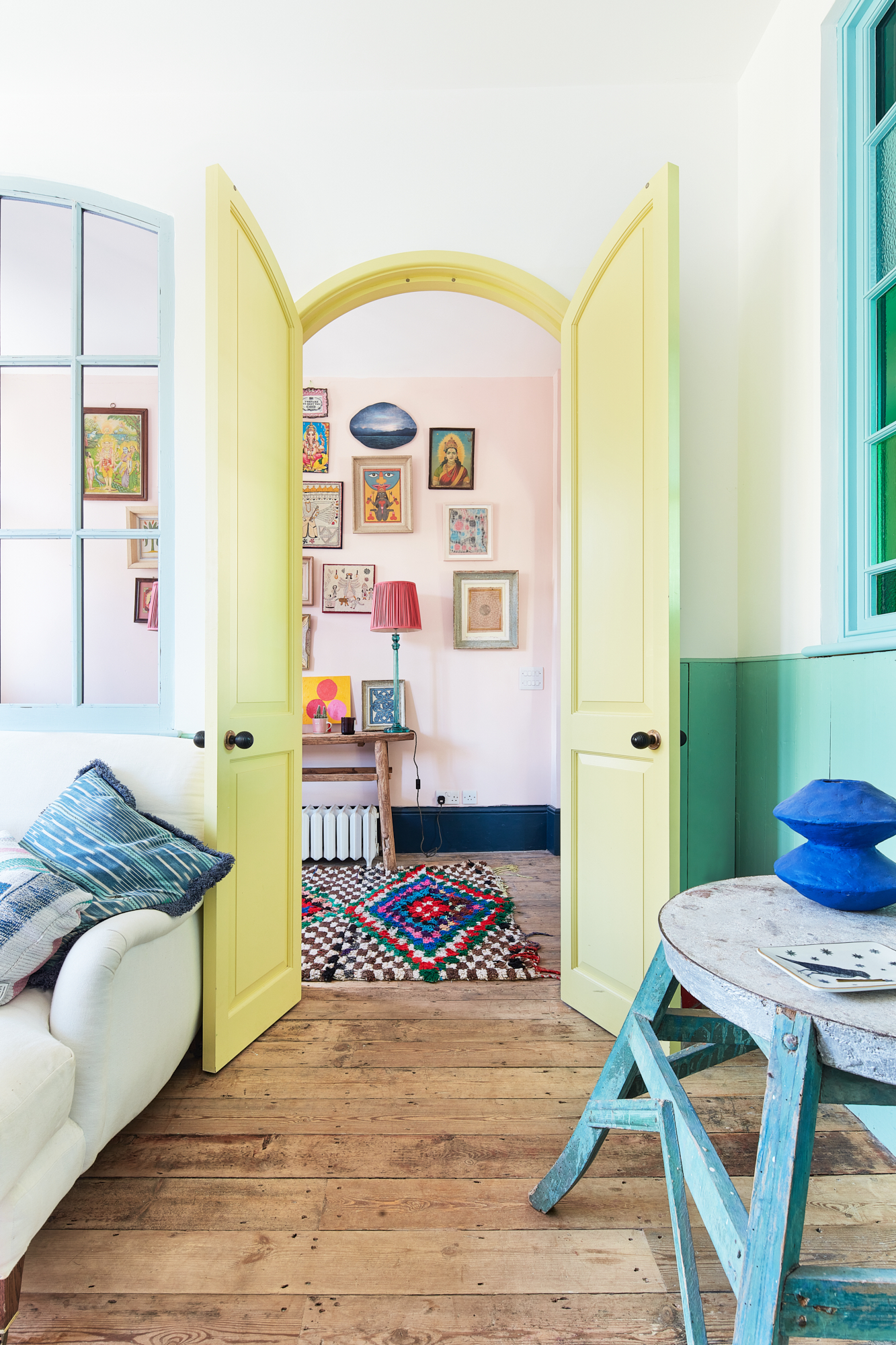

The eye is drawn to a stained-glass skylight positioned over an eating area, softening the industrial edifice with technicoloured hues.


