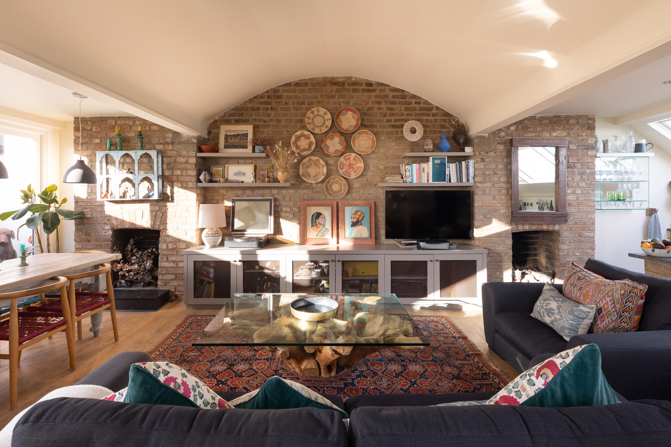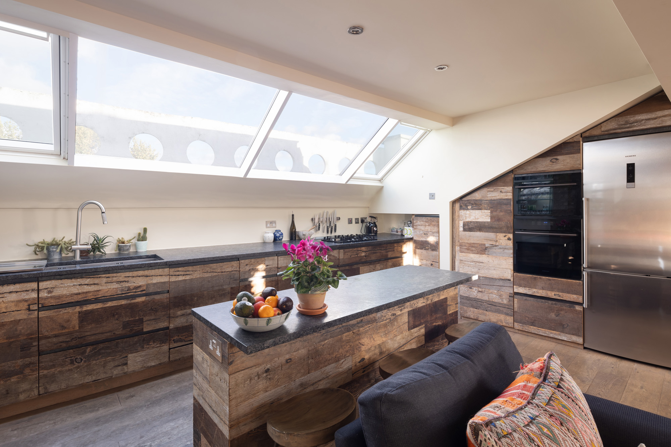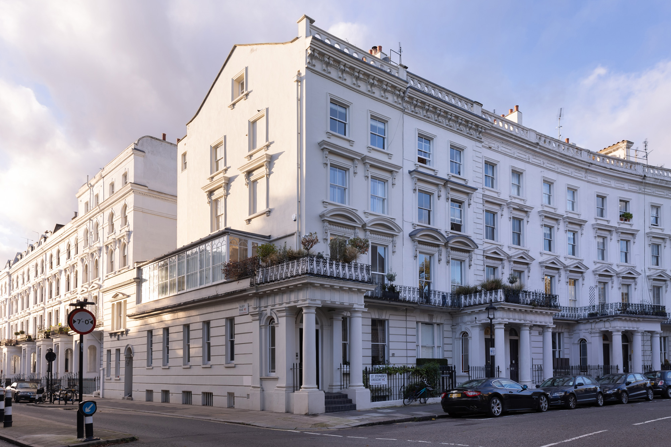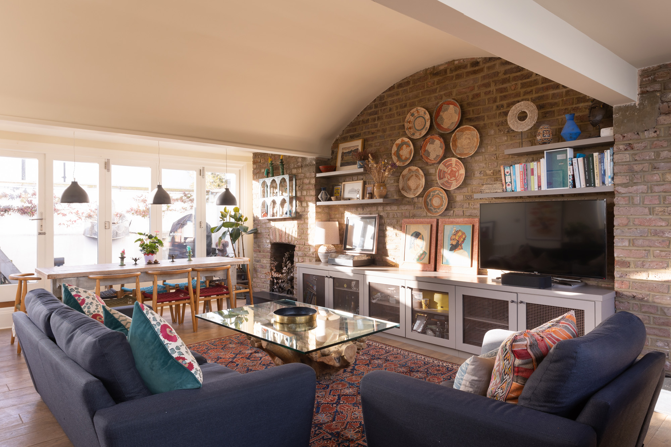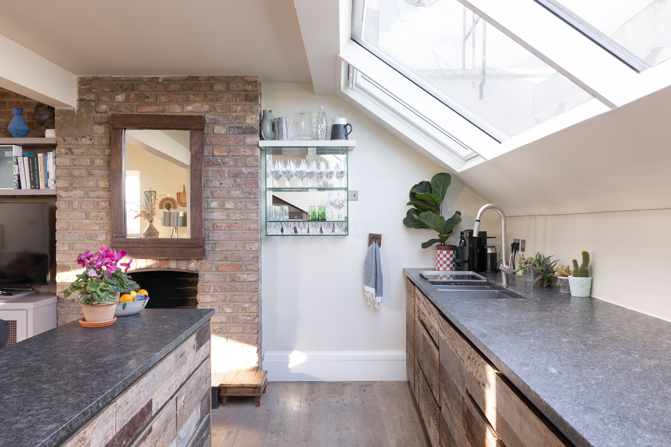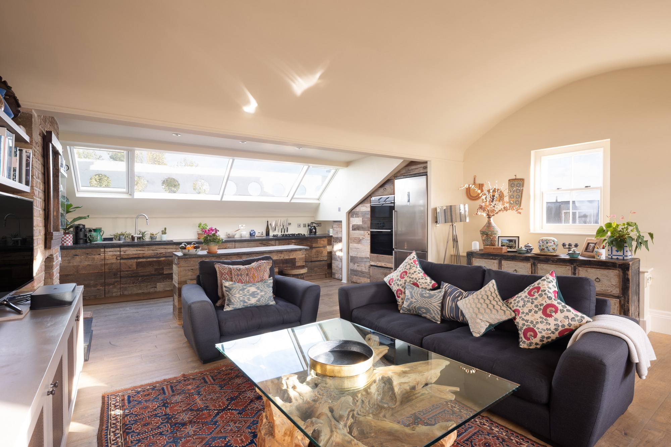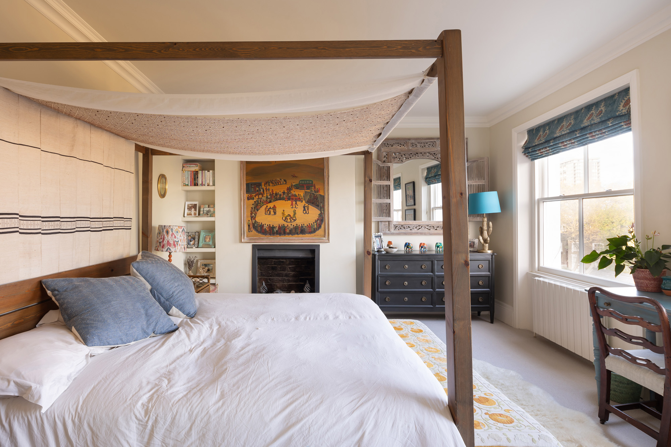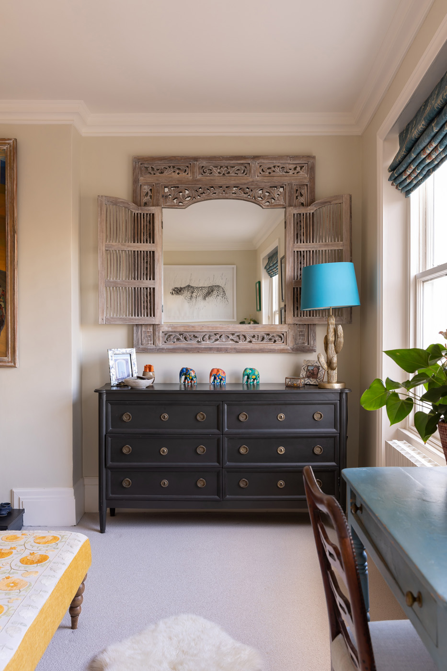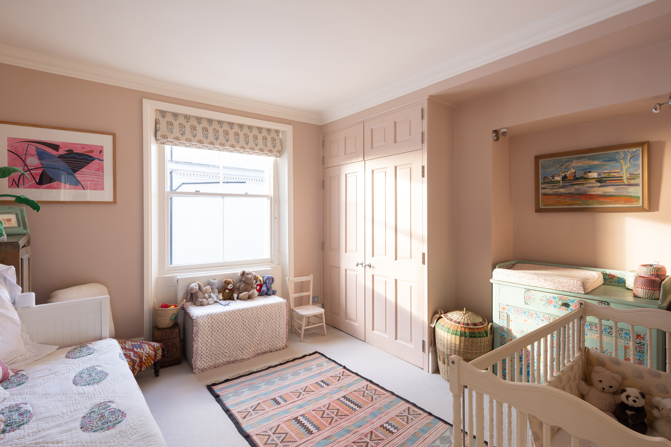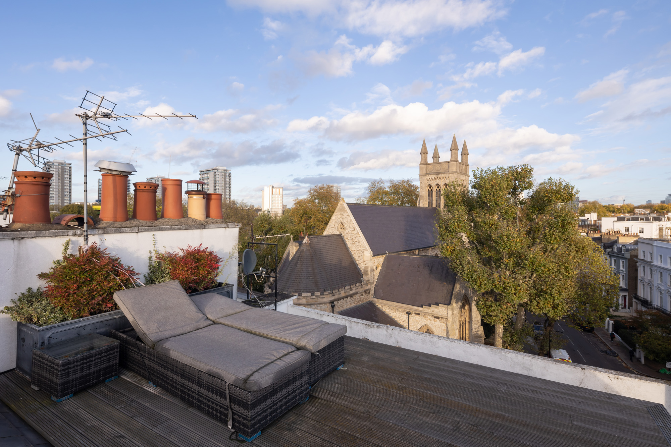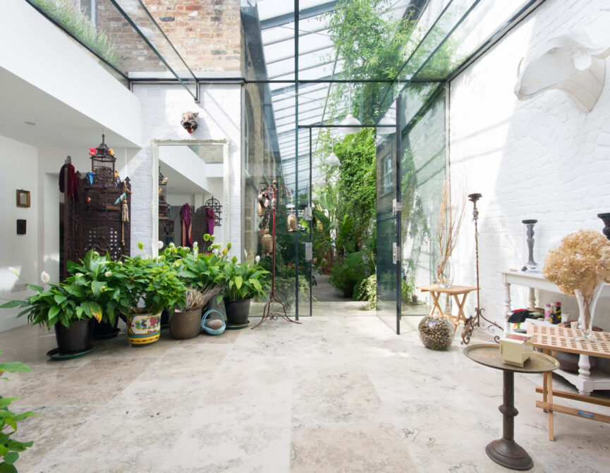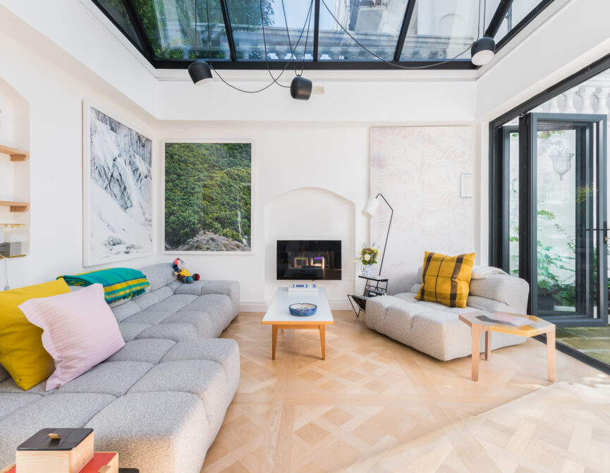This two-bedroom duplex apartment makes a striking feature of its period heritage, with natural textures and reams of sunlight.
St Stephens Crescent bears all the hallmarks of its esteemed Notting Hill postcode – townhouses with elegant stucco frontages with ionic columns. Behind its handsome period façade, this two-bedroom duplex apartment witnesses an experimental twist with raw textures and carefully-integrated light channels.
The home’s inverted layout lets the fourth-floor living space capitalise on a wealth of sunlight. There’s a voluminous feel to the loft-style kitchen and reception room, courtesy of a curved ceiling and expansive dual-aspect glazing. Materials provide a talking point, from the exposed brickwork that spans the walls to the sweeping wood floors. At one end, the kitchen impresses with runs of timber cabinetry paired with greyscale marble worktops. Swathes of natural light pour through Velux windows, creating a thoroughly uplifting culinary setting. At the other end, a dedicated dining area is illuminated with pendant lighting. From here, French doors open to a balcony which ascends to the roof terrace. Views across Notting Hill’s inimitable roofscape are captivating; it’s a tranquil suntrap spot come warmer climes.
Downstairs, the principal bedroom suite is a minimalist sanctum, maintained by pale walls and soft carpets. A freestanding bath is neatly positioned to one side, with full-height wardrobes offering plenty of storage. Next door, an ensuite bathroom an oversized rainfall shower wrapped in warm mosaic tiling. The guest bedroom suite’s pared-back palette sings in harmony with the rest of the home. It’s a versatile setting to be used as an office, exercise space or dedicated dressing room – served by a contemporary shower room. A quiet study area completes this floor.
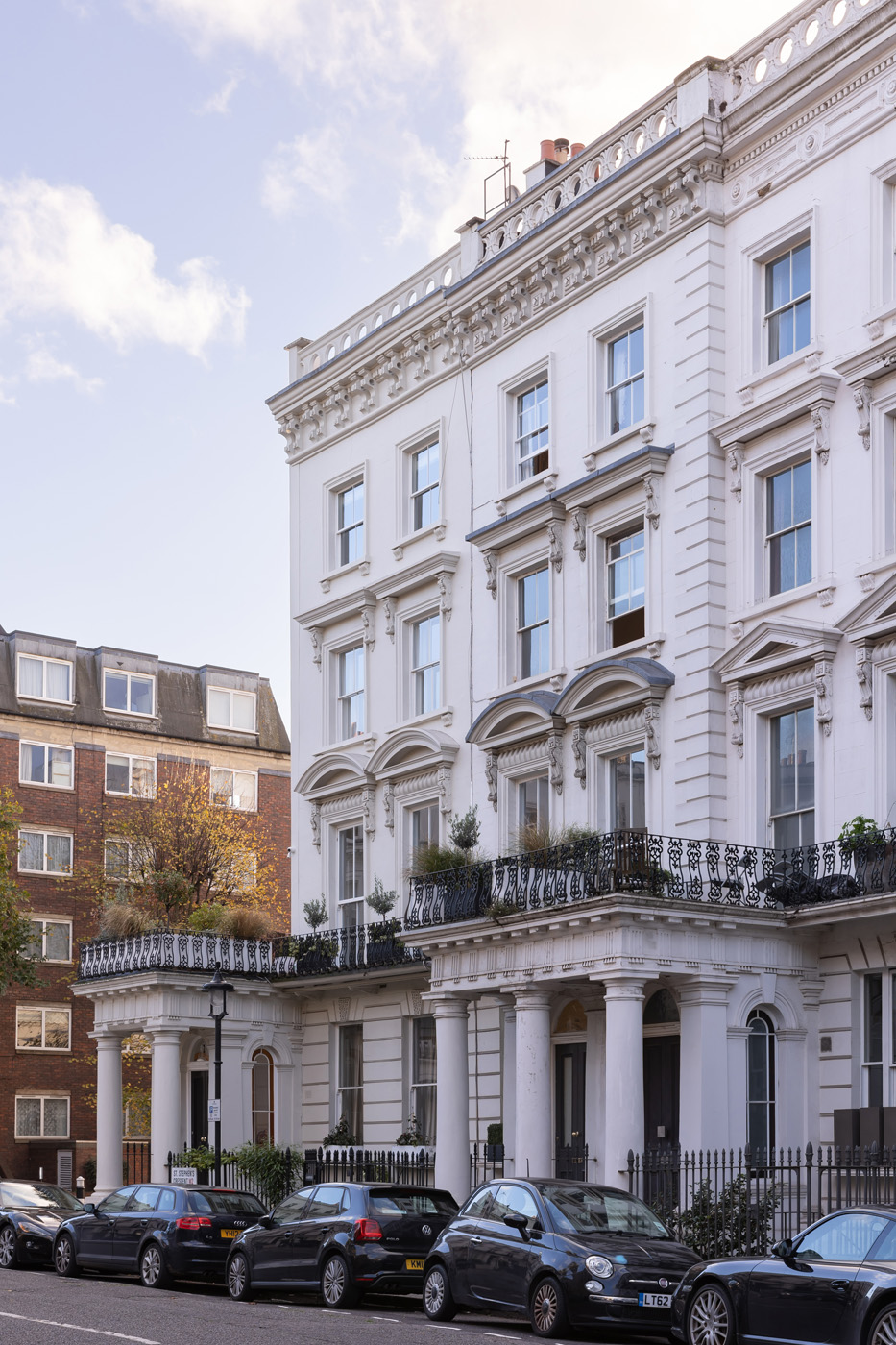
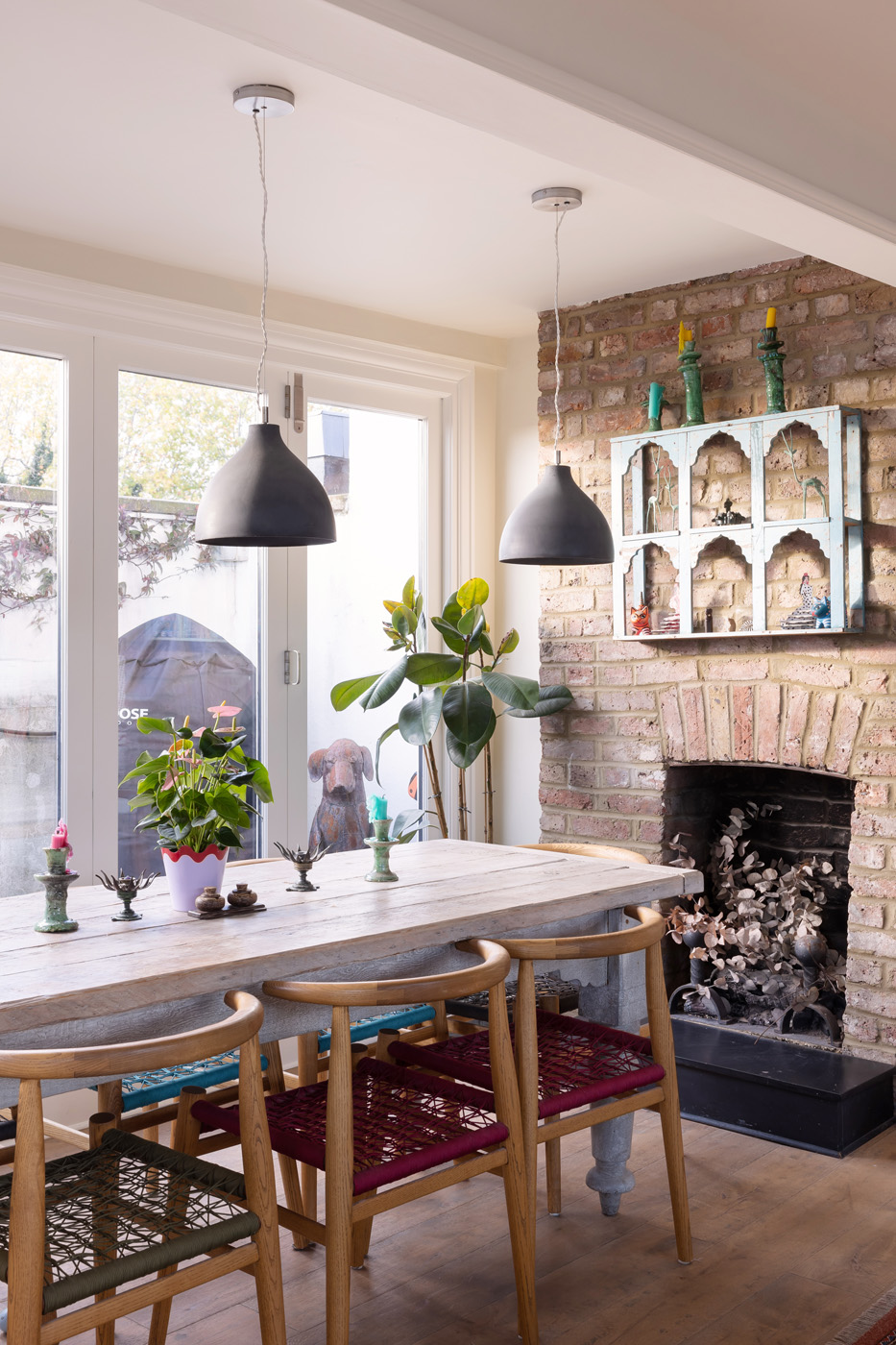

Materials provide a talking point, from the exposed brickwork that spans the walls to the sweeping wood floors


