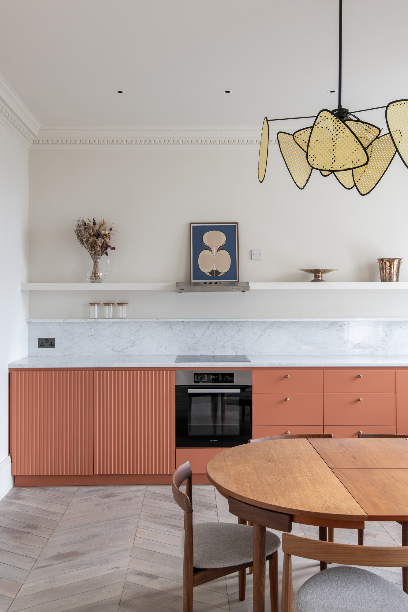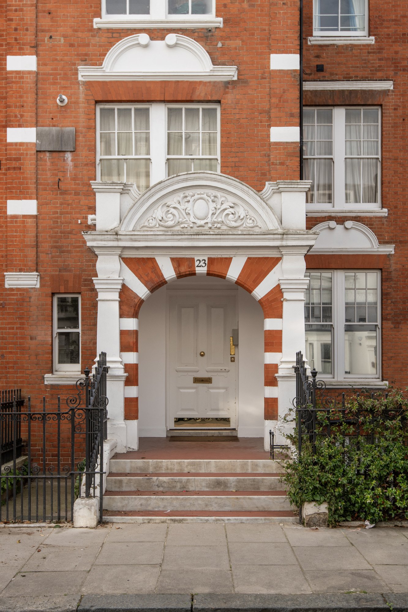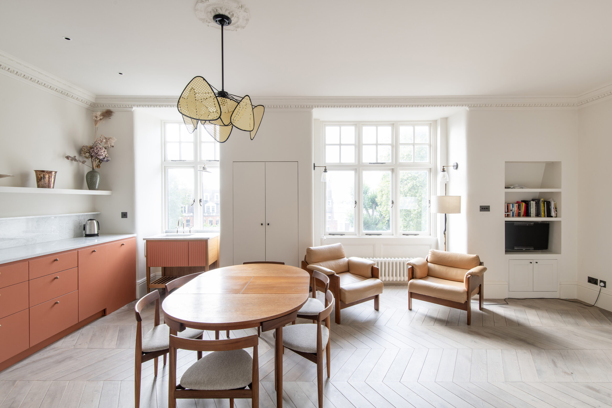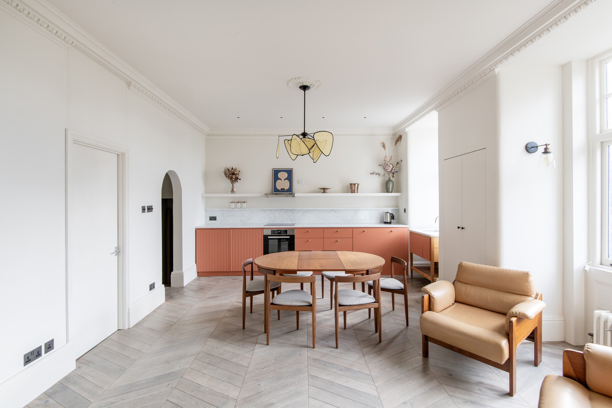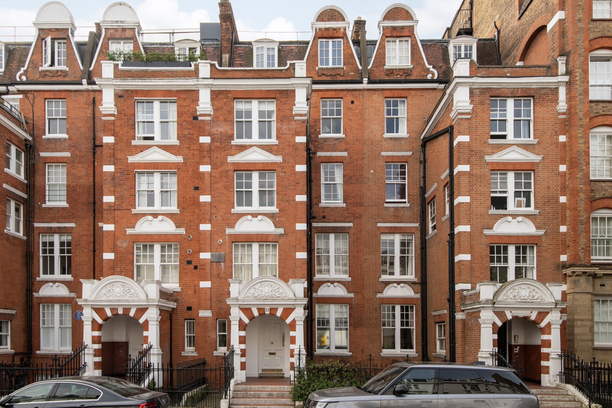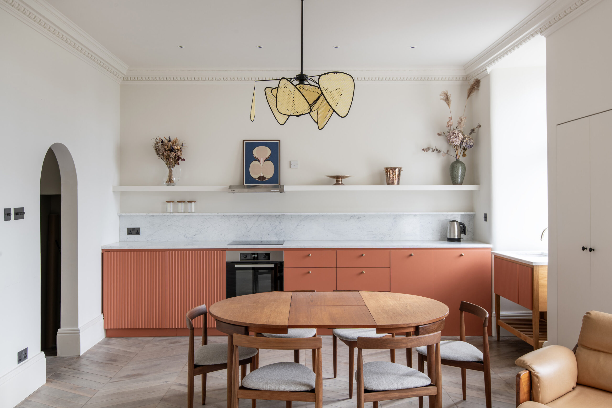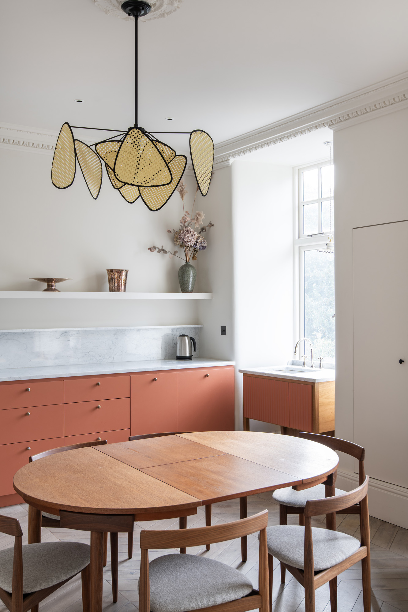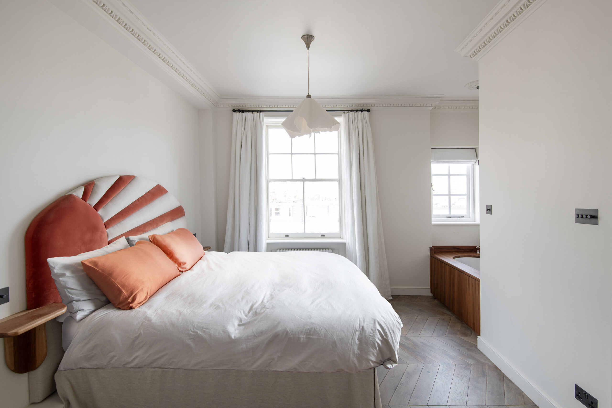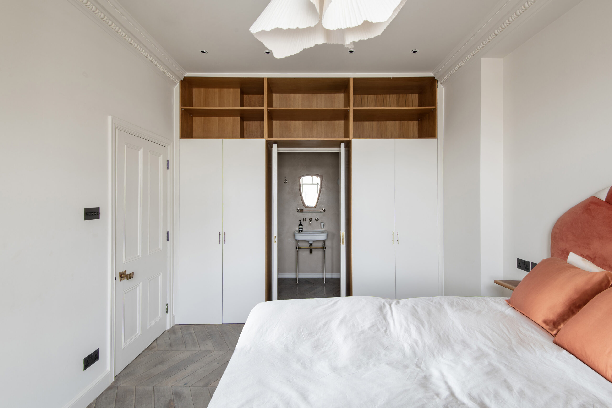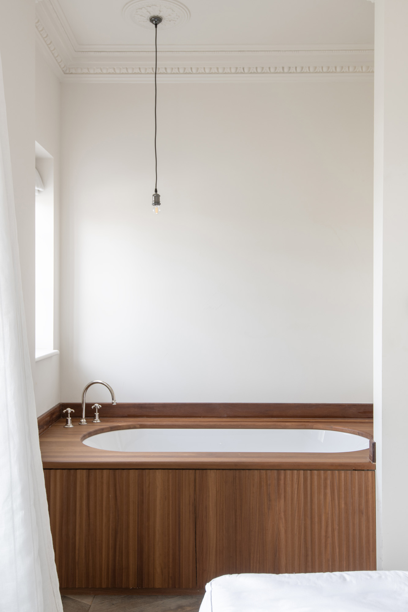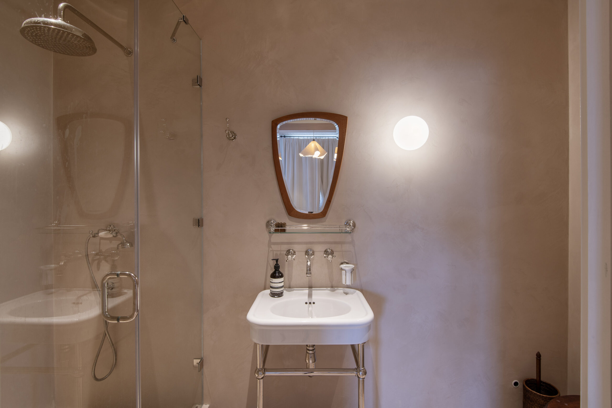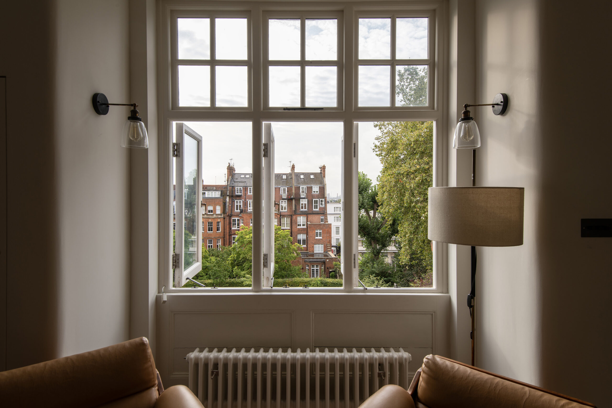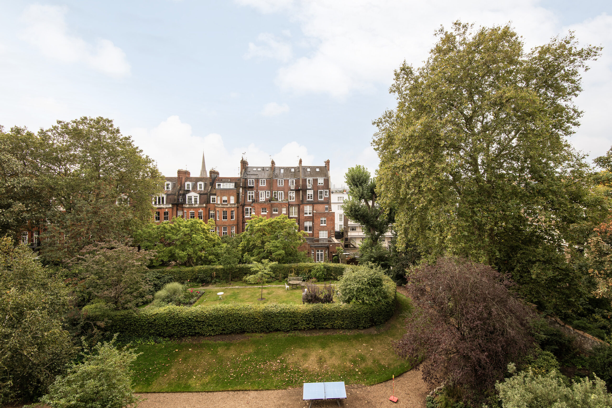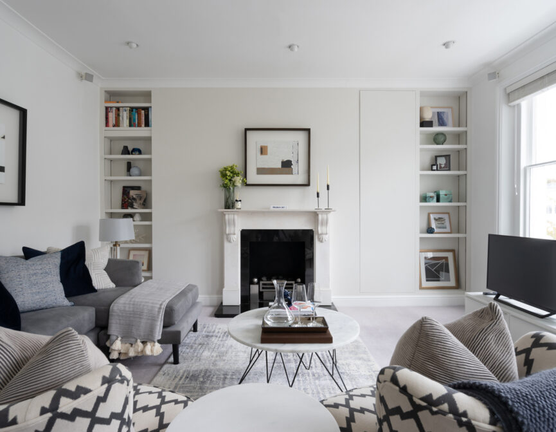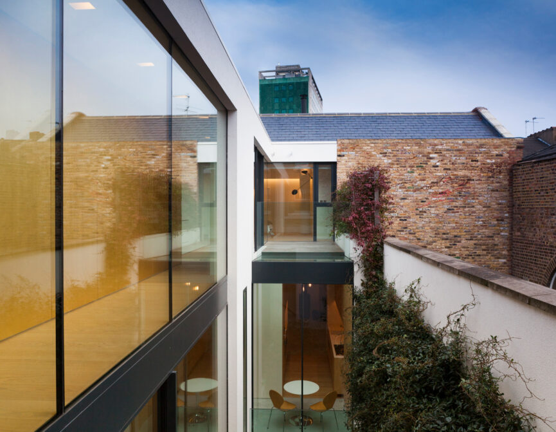An uplifting one-bedroom apartment in Kensington. Hardwood floors and heritage details are elevated with creative interior design.
A redbrick mansion block enlivened by white stucco accents makes for a regal welcome to this considered Kensington home. Set on the fourth floor, modern interventions play well with period proportions and leafy views.
An open-plan living space balances the three functions of cooking, dining and relaxing. Across one wall, a design-led kitchen combines burnt orange cabinetry with integrated appliances and a marble worktop. On one side, fluted cupboard doors produce parallel lines and a sense of stylish uniformity. A sink sits separately, backdropped by a window, while an archway leads off to a storage area. Above, intricate cornicing borders the high ceiling.
Two armchairs speak of mid-century influences. Across from them, a dining area is crowned with a sculptural light feature. Framing views of the community gardens below, a triple window beckons in natural light to create an uplifting feel. Hardwood chevron flooring draws the eye towards a cast iron fireplace, which grounds the living space. Here, a media area is recessed into the wall to keep visual noise to a minimum.
A calming oasis has been crafted within the bedroom. This space is characterised by neutral tones and an abundance of natural light. An integrated bathtub features fluted wood panelling, recalling the aesthetic of the kitchen. A concealed door in a wall of bespoke joinery leads to the en suite bathroom, featuring a washstand basin, frameless rainfall shower and pink-toned, plaster walls.
