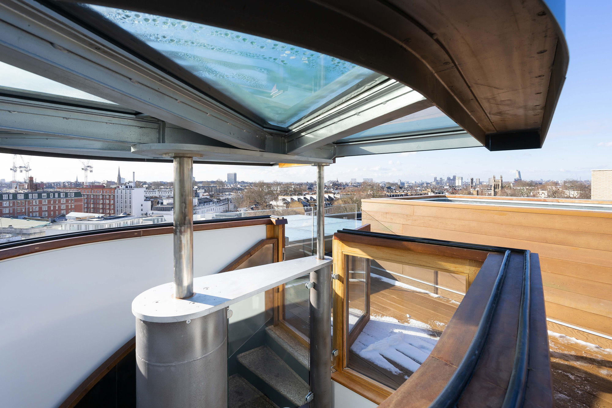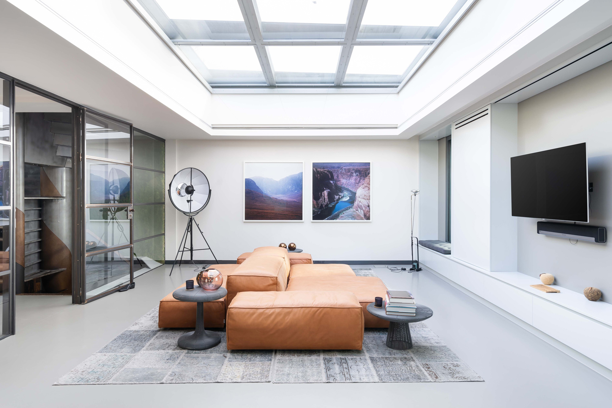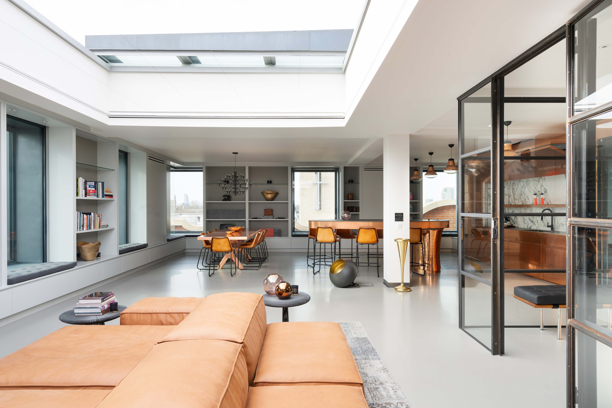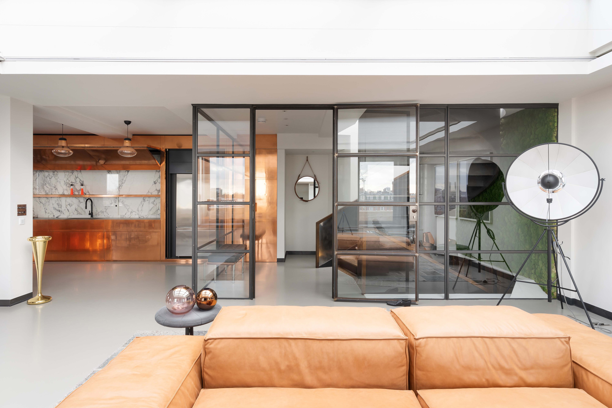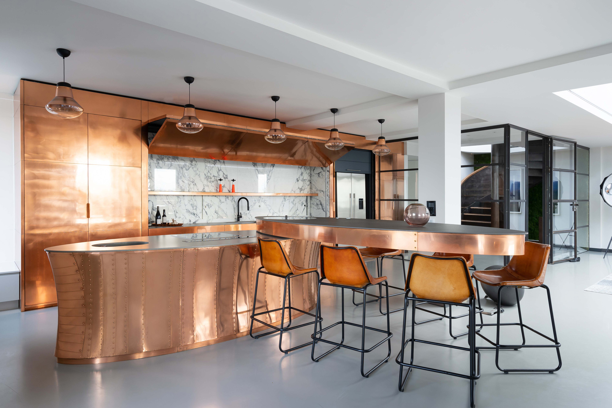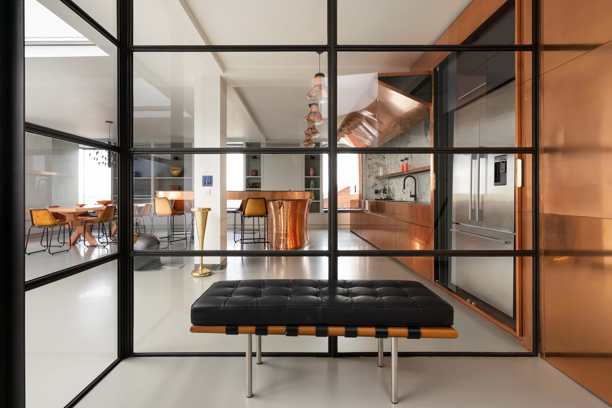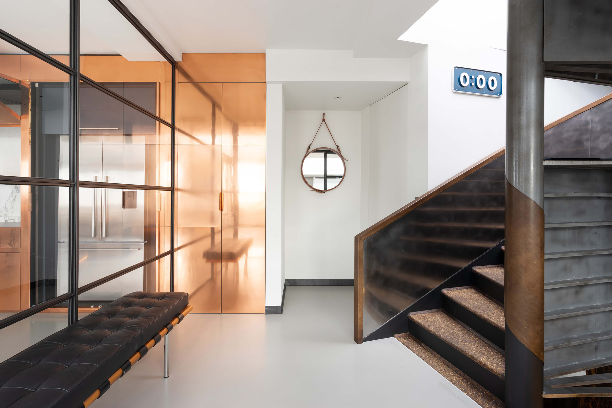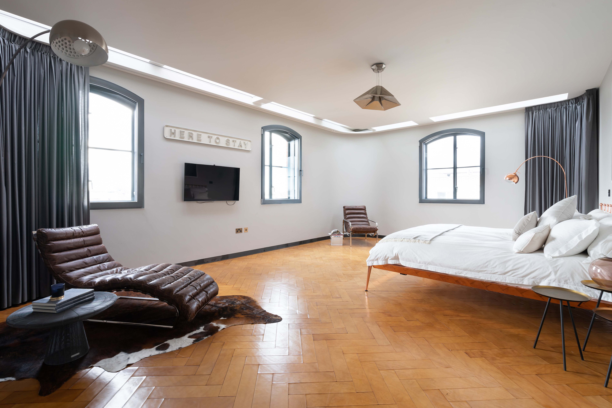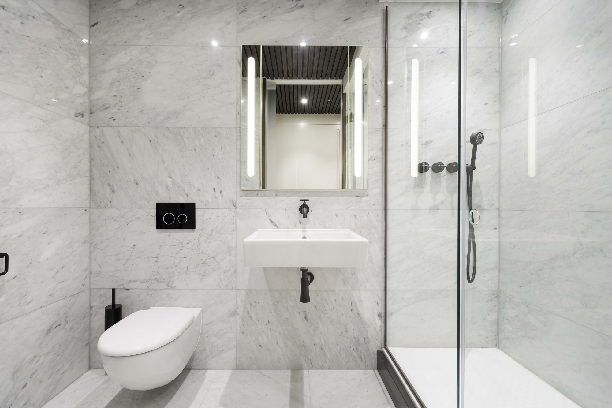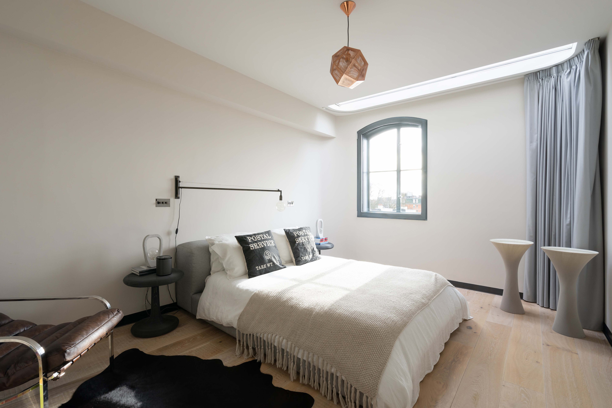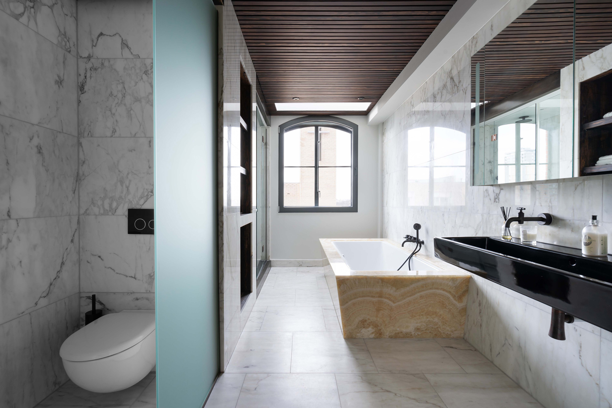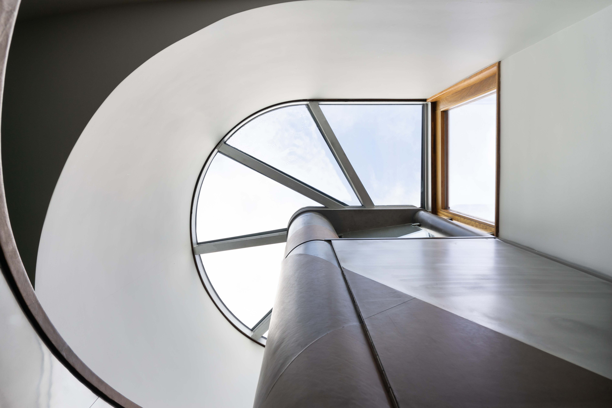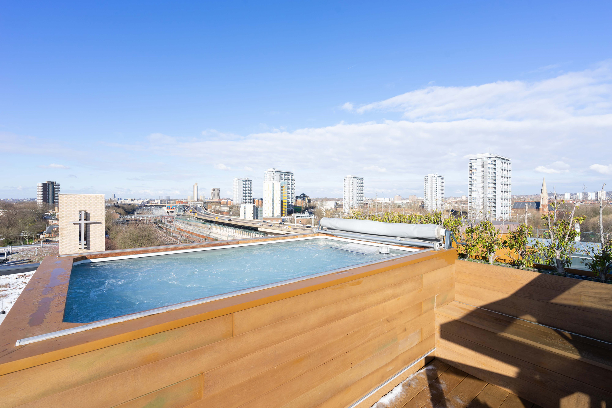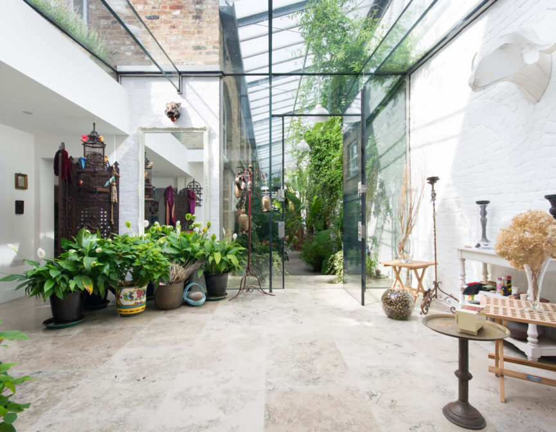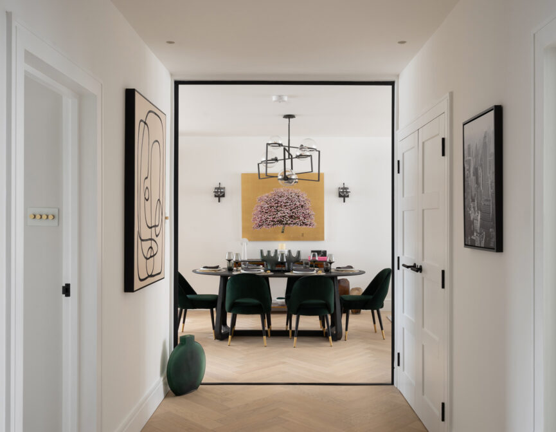A Victorian warehouse elevated with contemporary style, this four-bedroom duplex in Bayswater lives up to its penthouse hallmark.
Behind its striking red-brick exterior, find a penthouse apartment that marries industrial proportions with contemporary aesthetic persuasion. The home has been innovatively inverted, so that the expansive open-plan kitchen and reception room makes the most of its fifth-floor positioning. Enter through Crittall doors into the uplifting space; light beams in through south-facing atelier windows and a skylight, illuminating the sleek lines and poured concrete floor that characterise the room. A spectacle of reflection and materiality, the eye is drawn to the striking hand-crafted copper kitchen: a rotating island, integrated appliances and luxe marble feature wall.
From this floor, ascend a spiral staircase to the roof terrace. From the cedar-clad hot tub, enjoy panoramic views of the London skyline from dawn till dusk. With studio-grade sound insulation, underfloor heating and air conditioning throughout, this home has been imagined for socialising throughout the year.
Head downstairs to the fourth floor to find the sleeping quarters. A haven of minimalist serenity, the master bedroom features warm parquet flooring and skylights, a dedicated dressing space and an immaculately-designed en-suite bathroom. Revel in the Philippe Starck steam shower in the morning, or a long soak in the marble bathtub in the evenings. Three further bedrooms share the stylish yet serene atmosphere, each enjoying sleek en-suite bathrooms.
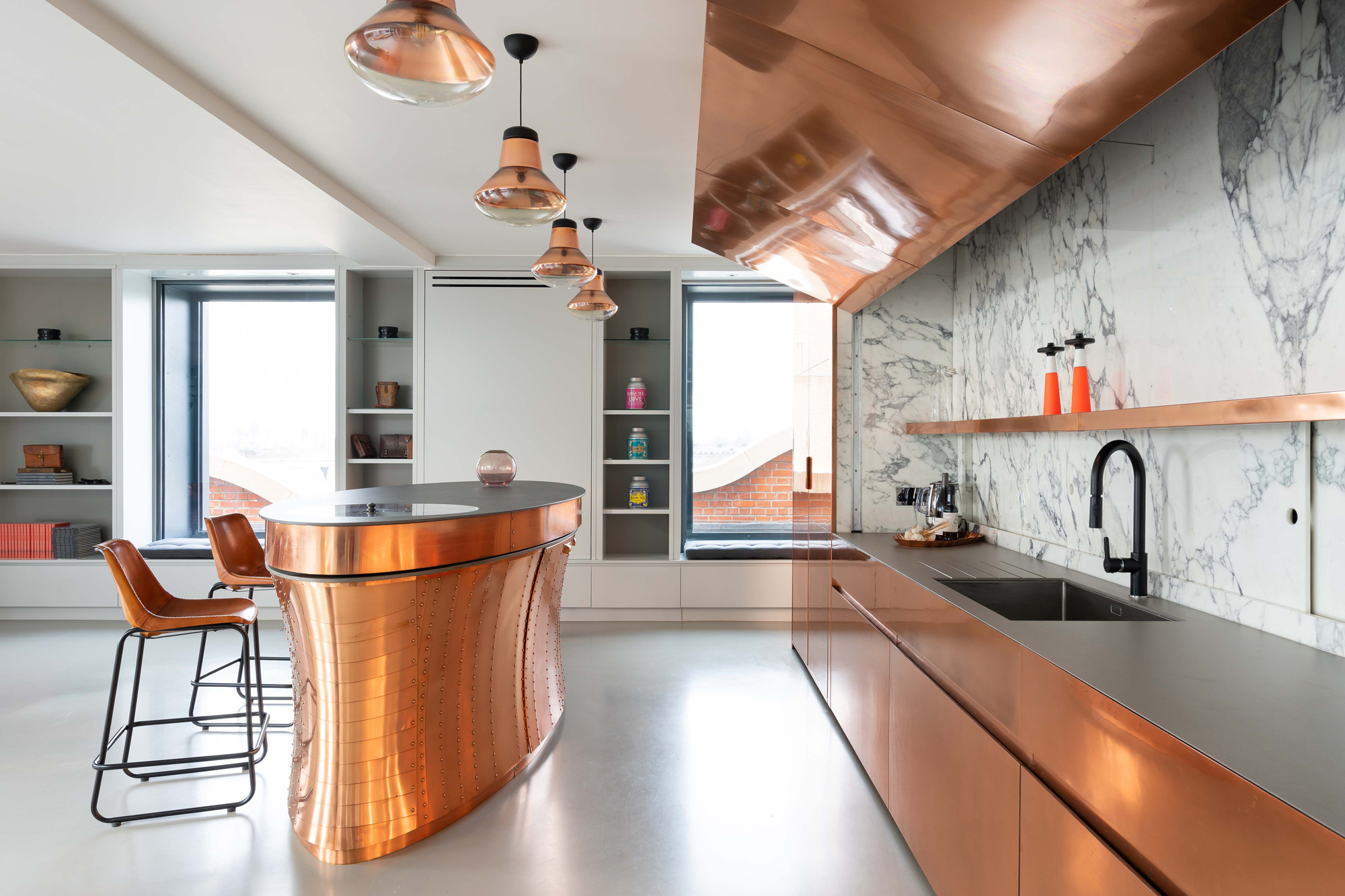
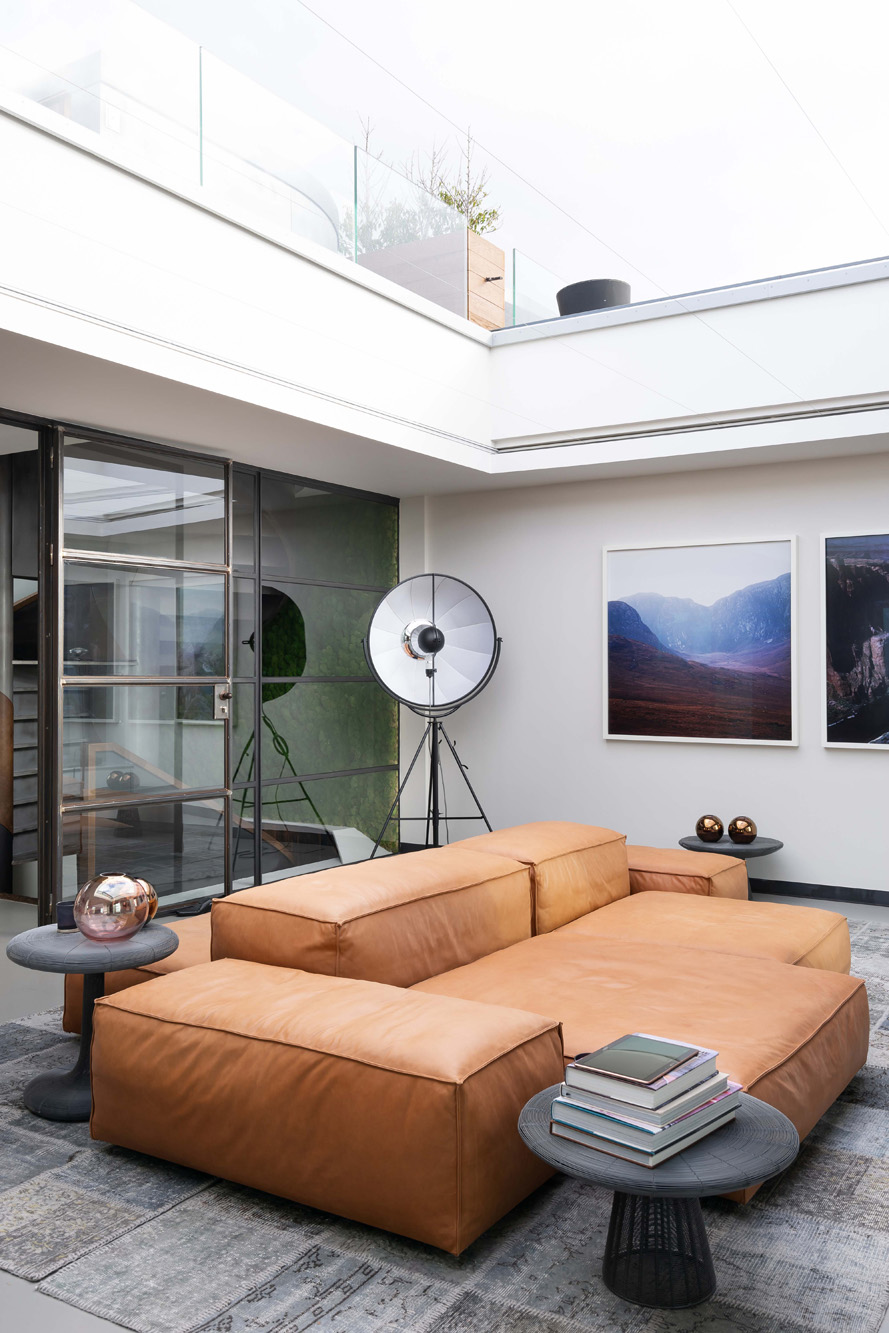
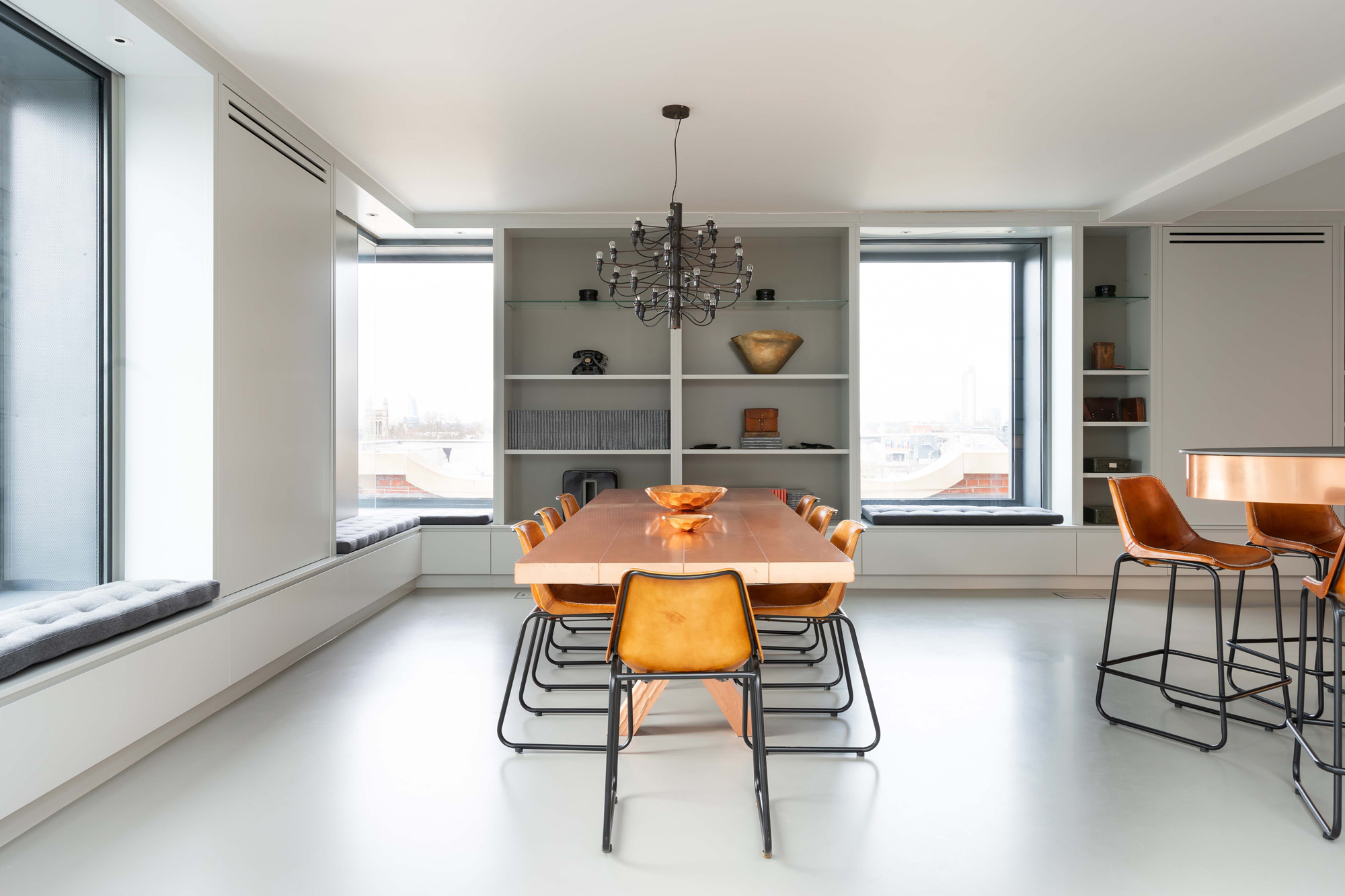
A spectacle of reflection and materiality, the eye is drawn to the striking hand-crafted copper kitchen: a rotating island, integrated appliances and luxe marble feature wall.
