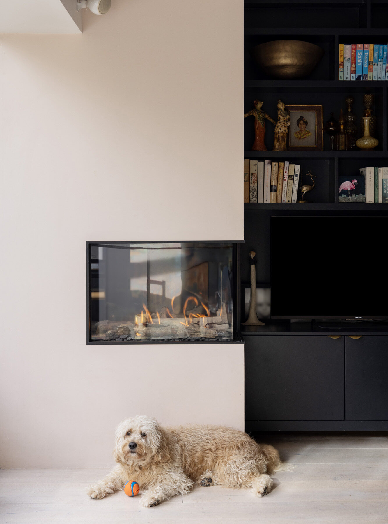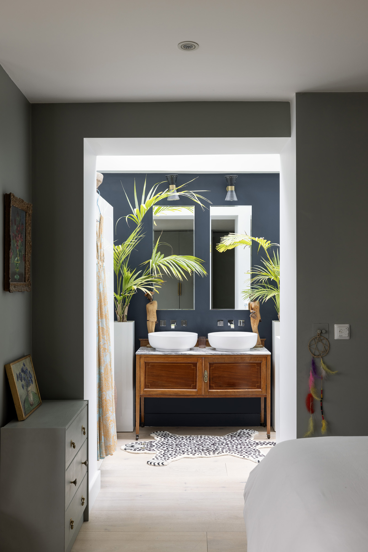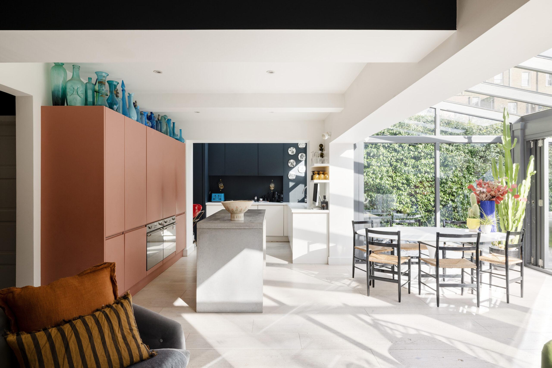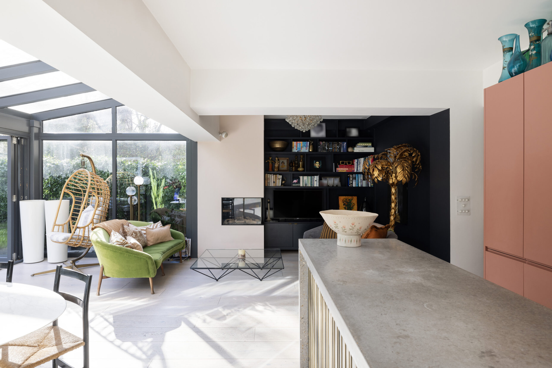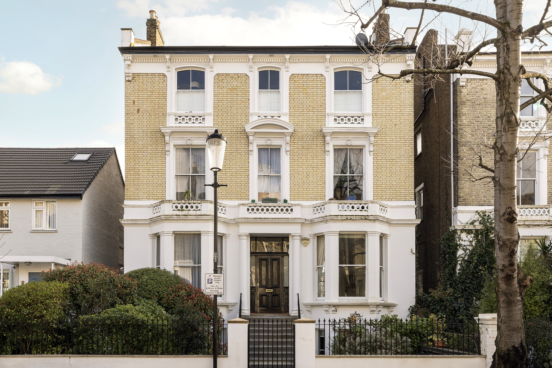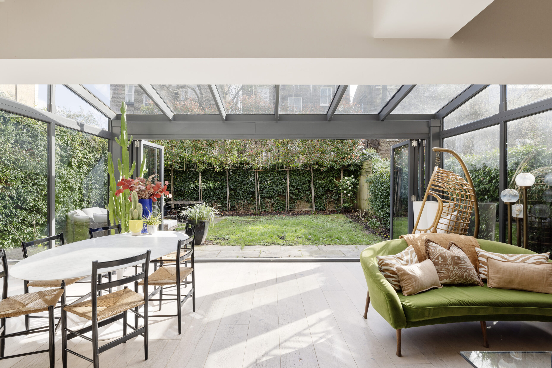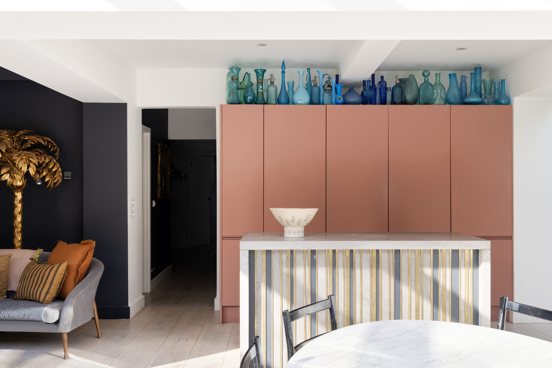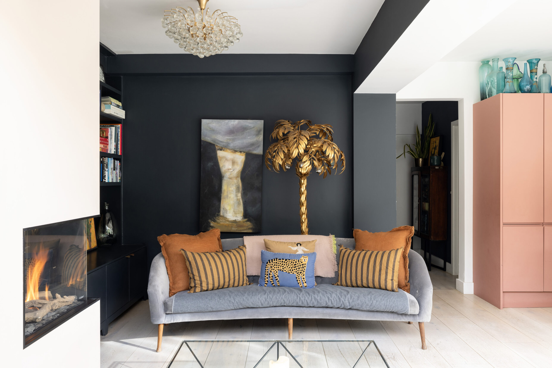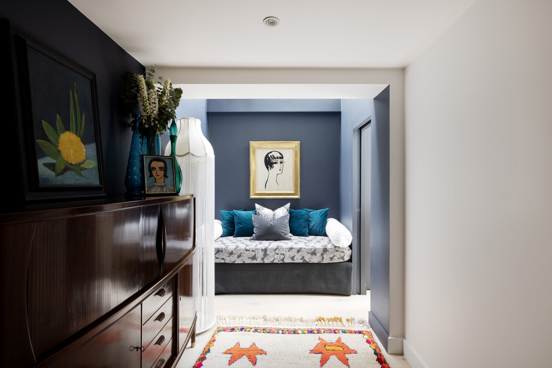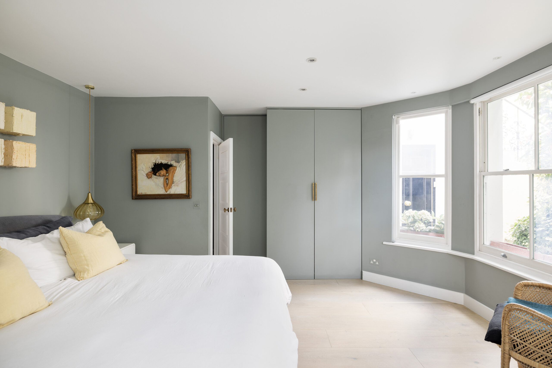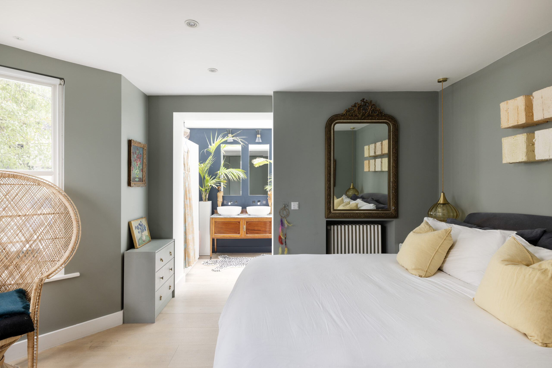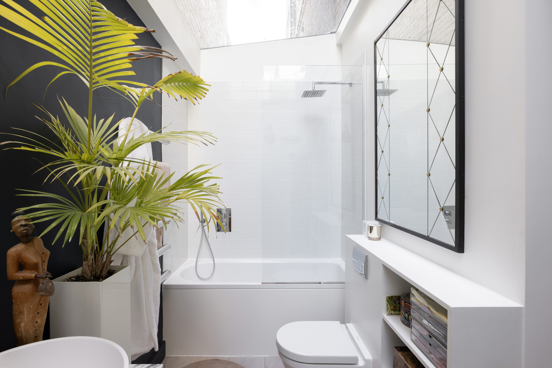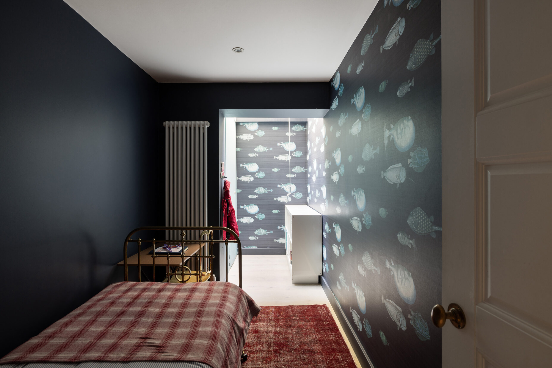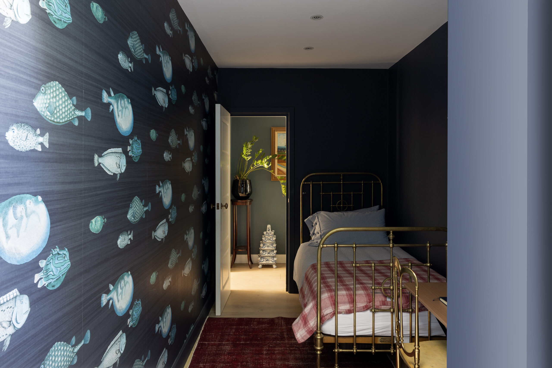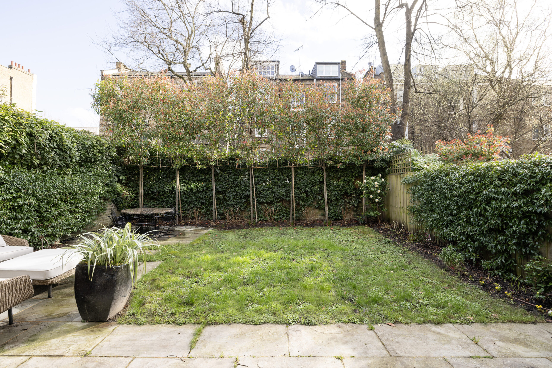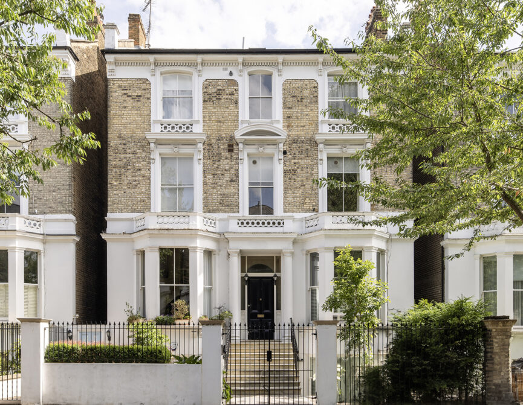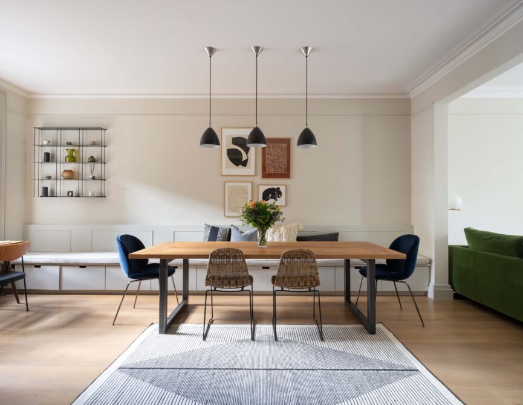A lesson in pairing elevated design with a playful palette. This three-bedroom apartment brings a touch of whimsy to its sophisticated framework.
There’s a timeless air to Oxford Gardens, with its commanding brick and stucco exterior. Inside, soft light and lively tones lend a playful character to this heritage apartment. Arranged across the lower ground floor, a private entrance leads to a hallway connecting the home’s social heart.
Inside, vivid shades allocate areas across a sprawling open-plan living space. Nestled in an inky niche, the lounge claims a cosy feel courtesy of its deep-blue backdrop and recessed fireplace. A wall of peach cabinetry and a striking stone island bridge the space to the kitchen, where an unrestricted layout allows for multiple cooks. A skylight and sash window combine to illuminate this space, accentuating the contrast of light and dark tones. The room’s pièce de résistance, a glass conservatory floods the footprint in light and blurs the boundaries with a generous private garden.
Positioned towards the apartment’s entrance, swathes of eggshell blue bring a calming air to the principal bedroom suite. Creative touches elevate the space, from olive pendant lamps to discreet fitted wardrobes. In the en suite, a bathtub is crowned with a soaring skylight to lend an alfresco air to showering or bathing.
Pops of navy blue are revived in the second bedroom, where Acquario Ink wallpaper is brought to life with natural light from above. Inky hues carry through one further bedroom, offering additional versatility with access via both the hallway and kitchen. A monochrome family bathroom serves these bedrooms.
