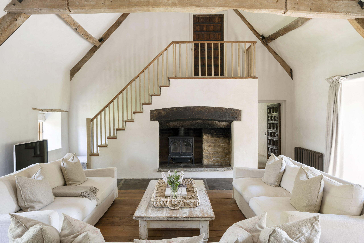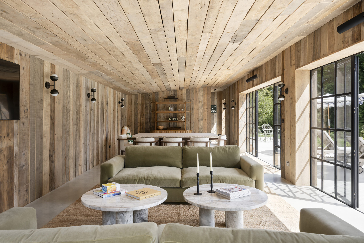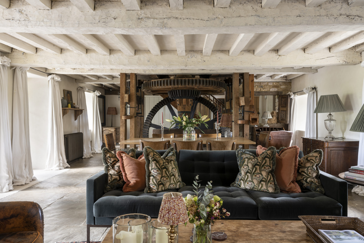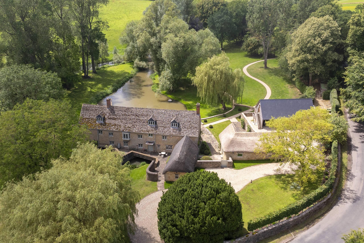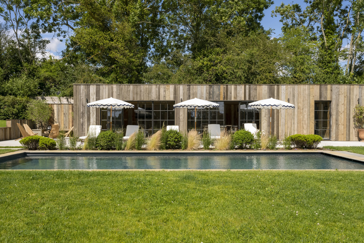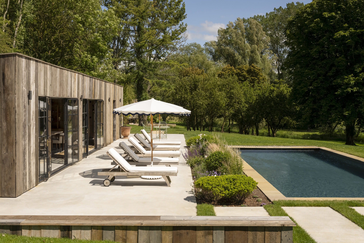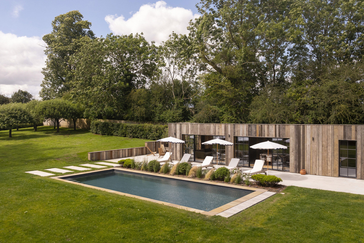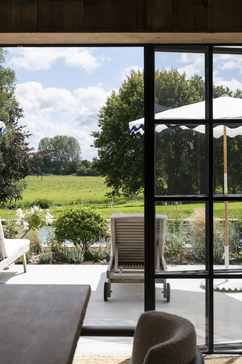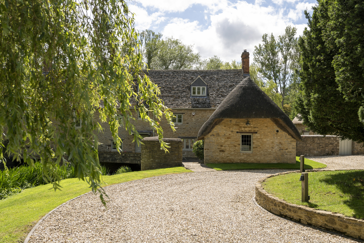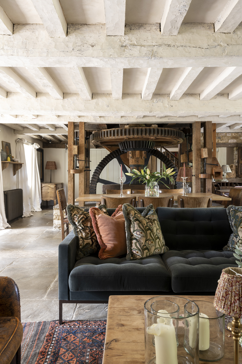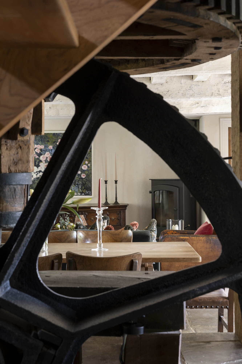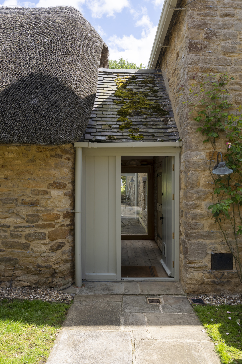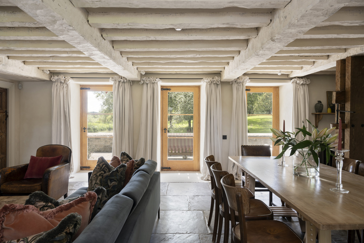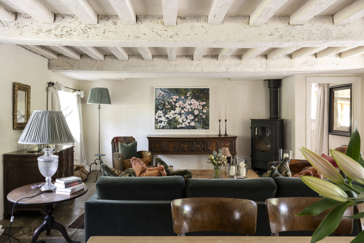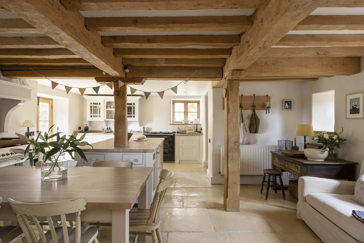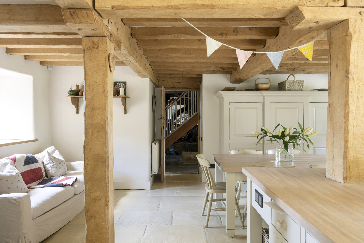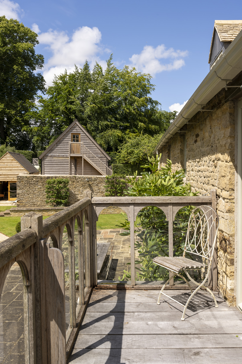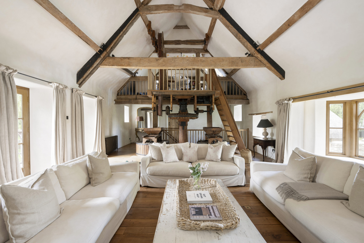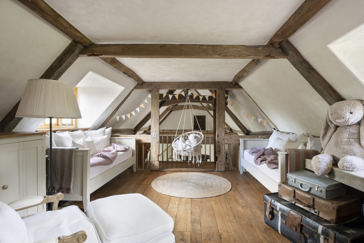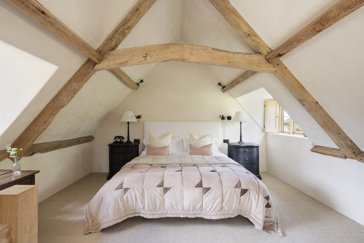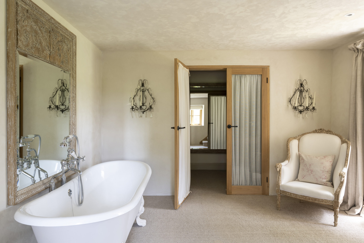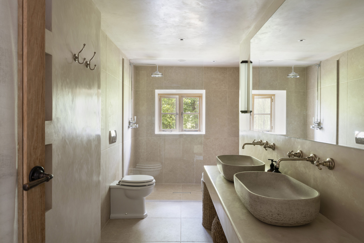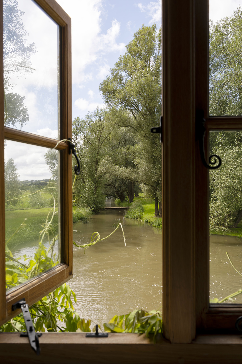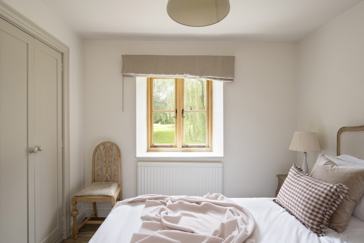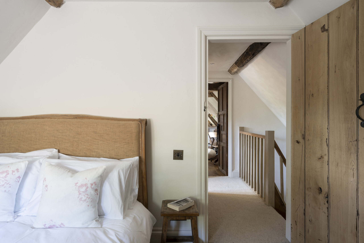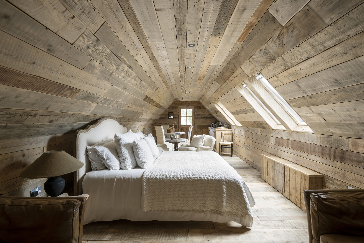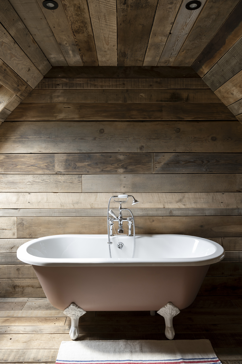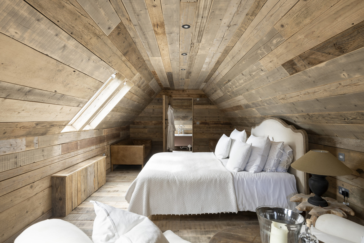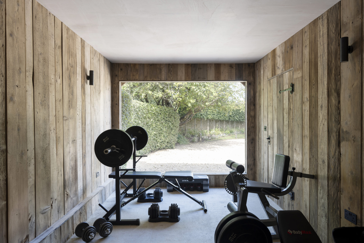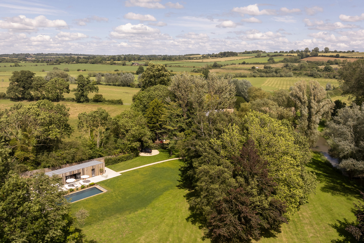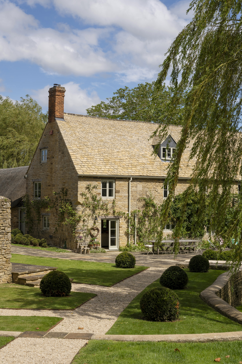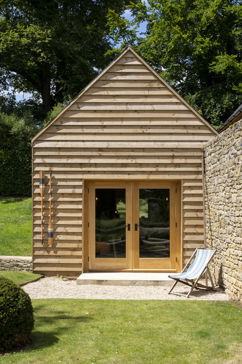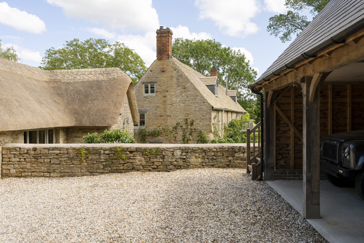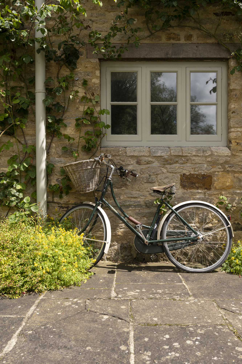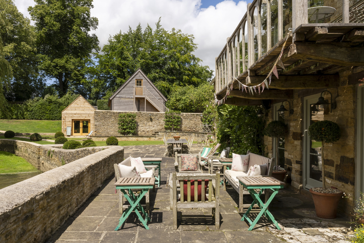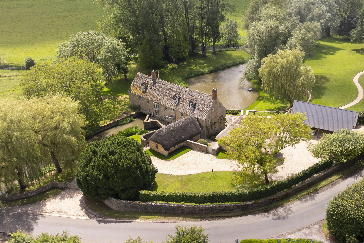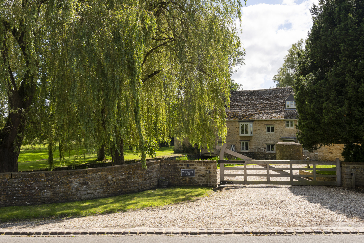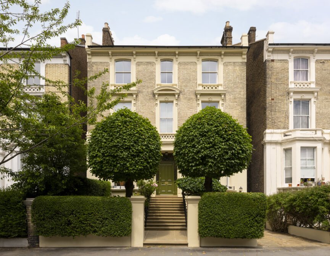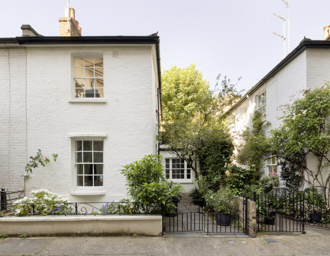A Grade II-listed former flour mill reimagined for family life. Sold in the summer of 2024, this rural six-bedroom estate sits within a rolling patchwork of fields and meadows.
Straddling the River Cherwell, honey-hued North Aston Mill has been nestled in the contours of the Oxfordshire landscape since the 18th century. Originally a flour mill, its limestone façade and Stonesfield slate and thatched roof appear to have altered little in the intervening centuries, much like the surrounding landscape – a carpet of halcyon green that calls to mind long country walks and a feeling of complete escapism.
Escapism is the operative word here. The mill might be rooted in the Cotswold’s agricultural heritage, but with its climbing roses, first-floor balcony and swimming pool, there’s something of the French farmhouse about it, too.
This carefree Provençal character means that despite its size and expansive plot, the estate feels connected, warm and inviting. A home for all the family, it offers the space for moments of togetherness and solitude, both inside and out.
The engine room of the house is its convivial ground floor living space, currently set up as a formal drawing and dining room. Here, the inner workings of the original building are apparent in the well-preserved juggernaut of pumps, shafts and a huge spur wheel that dominate the centre of the room. Character is in plentiful supply – from the lattice of wooden beams that crisscross the ceiling to the timeworn flagstones underfoot. There’s a wood burner for the colder months, and a cosy TV room for year-round movie marathons.
The kitchen and breakfast room offers a contemporary take on a classic country kitchen – all custom-made cabinetry, natural materials and an Aga set against a backdrop of beams and flagstones. There’s a gas range cooker, too, meaning cooks can choose their culinary arsenal of choice. From here, French doors open onto a scenic dining terrace overlooking the river.
The surroundings do the talking here. Enveloped by acres of grounds, meadows circle the main house and several outbuildings.



Postcard-worthy views are a reoccurring feature throughout the house. In the first-floor reception room, dual aspect windows frame the rolling hills to the front and back; step out onto the balcony to take it all in. Sitting beneath a lofty vaulted ceiling lined with beams, there’s an uplifting feel to the space, matched by a generous footprint that’s suited for large family get togethers. Again, the nuts and bolts of the former mill provide the focal point – from the hefty crown wheel to the belt drives and hoppers. A wooden ladder leads up to the original grain store, now the perfect den or children’s playroom.
Arranged over two floors, the standout principal suite feels like a real sanctuary. Softly mottled limewashed walls add a soothing undercurrent to the space. A light-filled dressing area features a rolltop bath, and flows into a considered en suite bathroom finished in the same honey tones. Above, the sleeping domain is tucked beneath wooden eaves that lend an impressive sense of height and openness while still feeling cossetted and cosy.
The four further bedrooms and two bathrooms in the main house follow the same calming, pared-back aesthetic – think earthy tones and wooden floors that make the greenery visible from every window pop even more.
The surroundings do the talking here. Enveloped by acres of grounds, meadows circle the main house and several outbuildings. As well as a thatched storeroom, which is currently in the process of being converted into a self-contained guest or staff room, there’s a wood-clad gym with a large picture window. Above, you’ll find another self-contained annex, finished in the same log cabin style. Wrapped entirely in wood, it features a kitchenette with a butler sink, as well as a bathroom with a rolltop bath. Meanwhile, a third outbuilding contains a convenient home office. There’s also a carport.
From here, a path winds its way down to the pièce de resistance: the heated pool. Clad in vertical timber slats, the accompanying pool house blends seamlessly into the landscape and adds to the laid-back holiday vibe. Complete with a kitchenette, bathroom and large living space, it’s the perfect spot for parties and leisurely afternoons spent dipping in and out of the water.
For wild swims, note the lake tucked away at the bottom of the meadow. A place to immerse yourself in nature, tune into the ripple of the water and the rustle of the willow trees in the wind. You can sleep under the stars here, too, in an area set aside for camping. Wake up to sweeping views across the valley that never get old, no matter the century.




