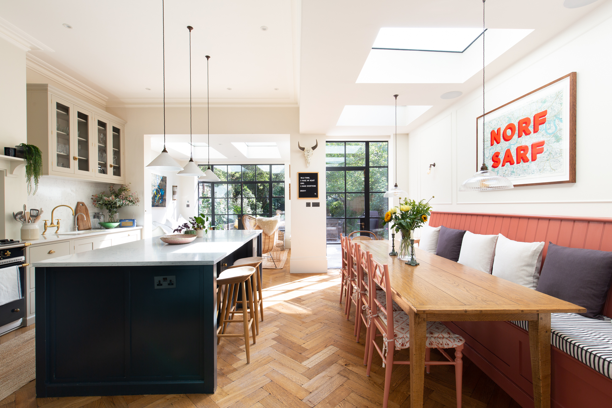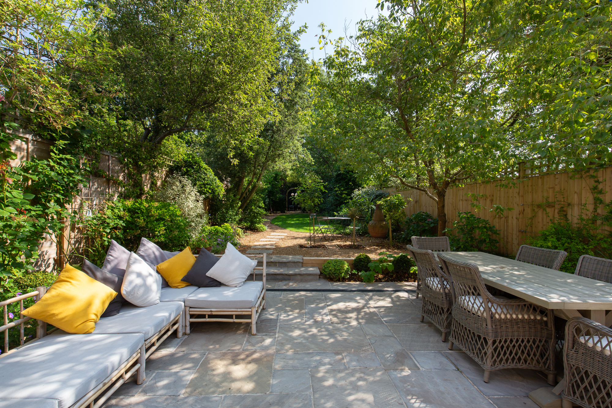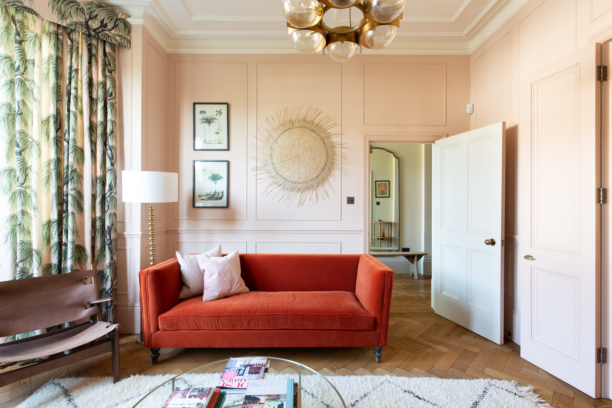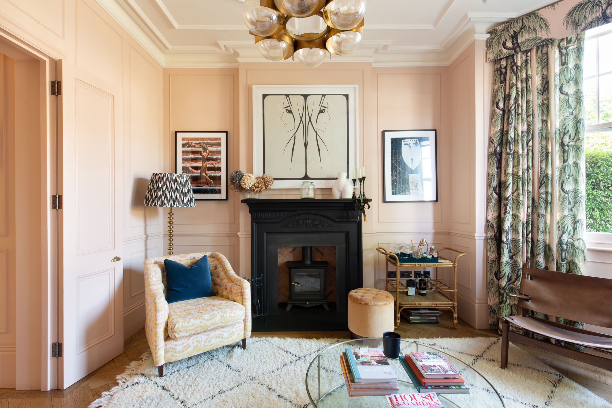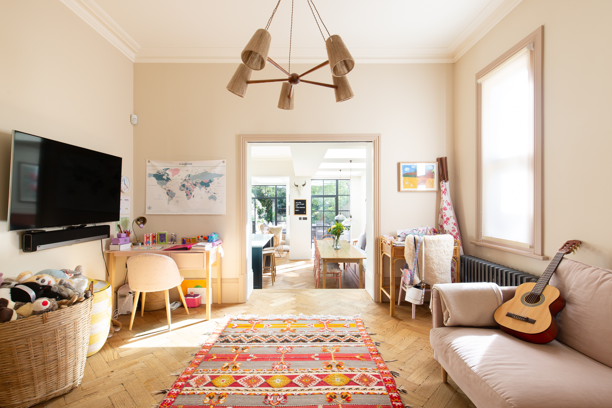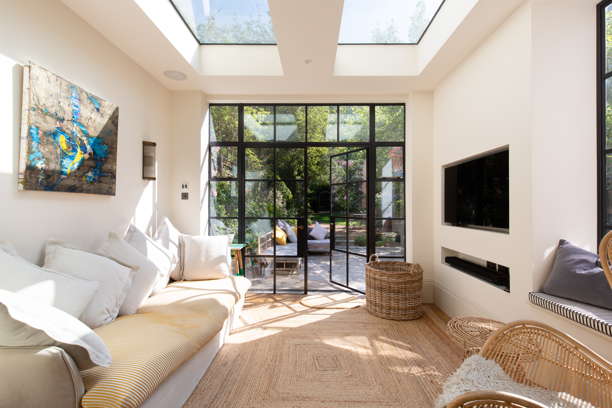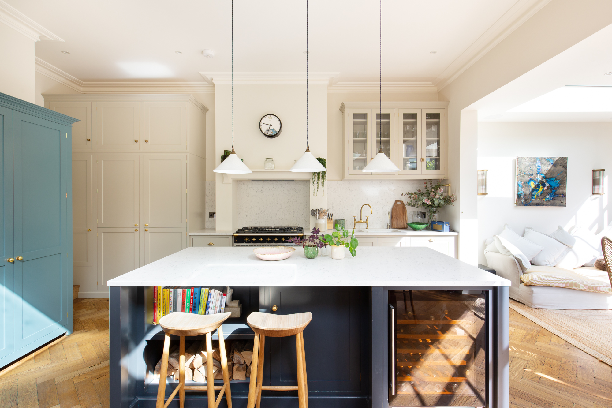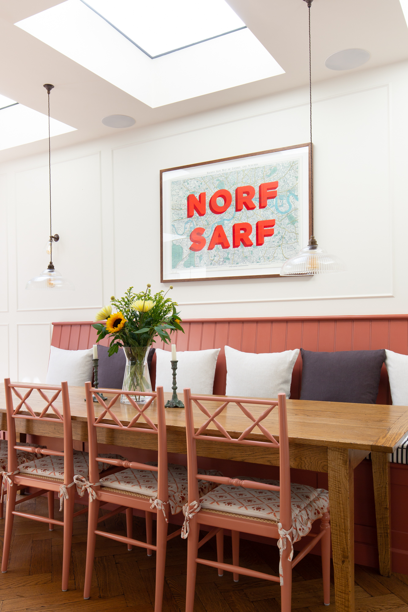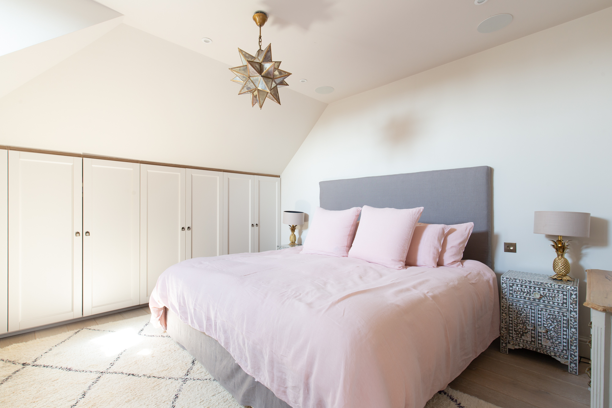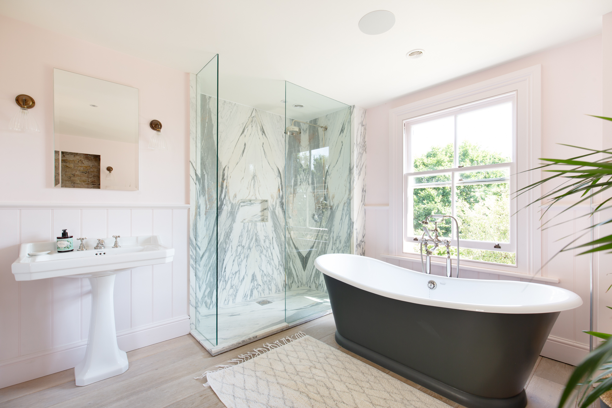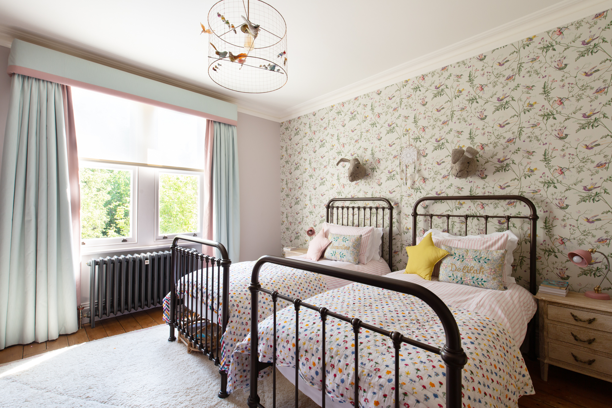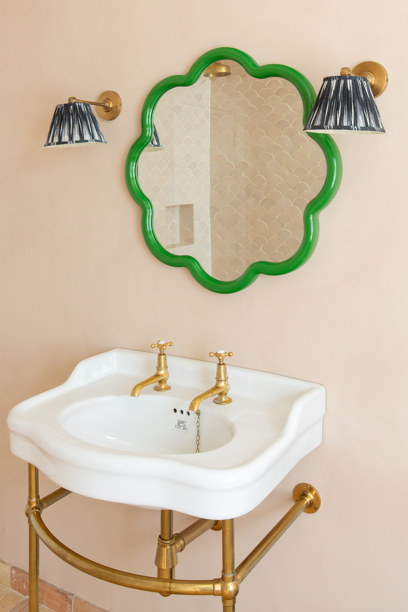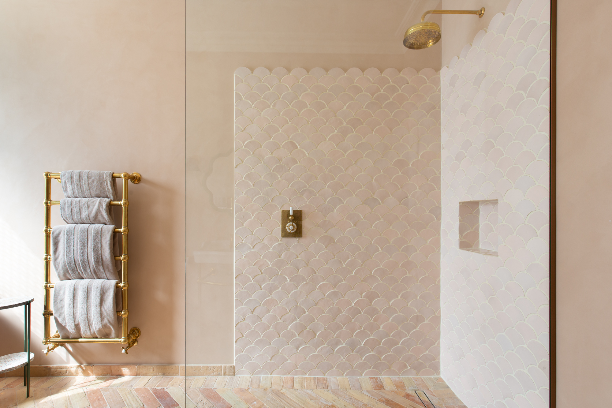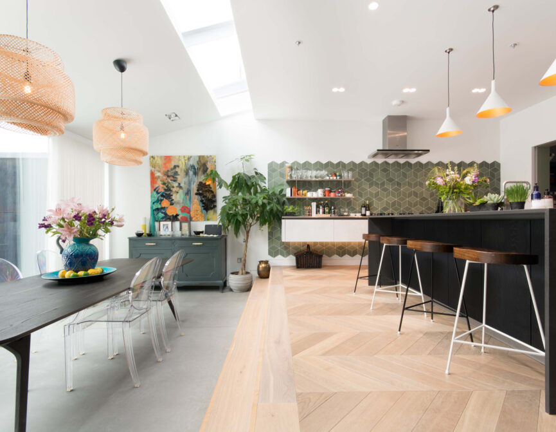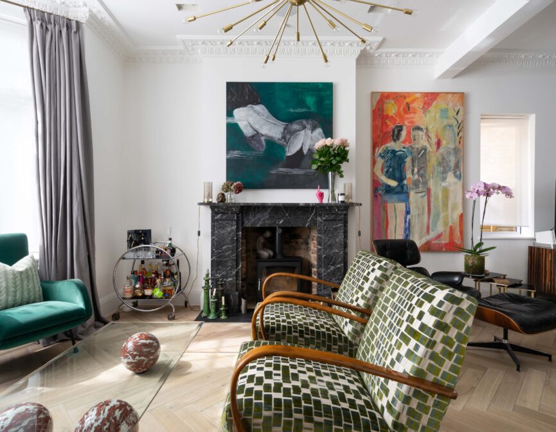A handsome redbrick retreat in Queen’s Park. Set across three floors, this considered four-bedroom home pairs sophisticated interiors with playful accents.
On a quiet street in community-focussed Queen’s Park, this eye-catching home wears masonry accents, dark bargeboards and an elegant tiled gable. Entering on the raised ground floor, the hallway opens into an expansive eat-in kitchen.
Understated shaker-style cabinetry creates a clean, sophisticated look. Above, a trio of skylights casts steely grey tones over the monolithic navy island. Delineating the room between cooking and dining spaces, the marble-topped island incorporates a breakfast bar and wine fridge. A range oven creates a farmhouse feel while colourful cabinetry, enlivened with brass accents, spans powder-blue and eggshell hues.
Characterised by peach-toned banquette seating, the bright dining area is illuminated by the skylights above by day, low-slung pendant lights by night. Sitting at the heart of the home, a central living area makes for an ideal playroom and benefits from a generous south-facing window.
Past a wall of bespoke joinery, the front-facing reception room is a stylised space drawing together pale pink walls with elegant wainscotting, a wood burner and an architrave ceiling. The large bay window presents a perspective on the leafy street outside.
From the kitchen, herringbone flooring flows directly into a sunroom, a wall of steel-framed glazing providing industrial rigour. This space leads out to a vast split-level garden, divided into four acts. A generous paved living and dining area leads up to an additional dining area with rose bushes and mature trees. From here, a stone pathway meanders past a luscious lawn to a shaded retreat.
Dominating the second floor, the principal bedroom suite is a calming and comfortable space. A walk-in wardrobe sweeps into an additional dressing area, while plentiful eaves storage pushes the clutter of everyday life into the walls. A serene bathroom enjoys ship-lap walls, a freestanding bathtub and a frameless rainfall shower finished in bookmatched marble.
Three further bedrooms combine natural light, soothing tones and thoughtful design details. A family bathroom enjoys a freestanding bathtub, walk-in rainfall shower and a washstand basin with burnished brass taps. Underfoot, rustic terracotta tiles in a herringbone formation recall the aesthetic of the kitchen.
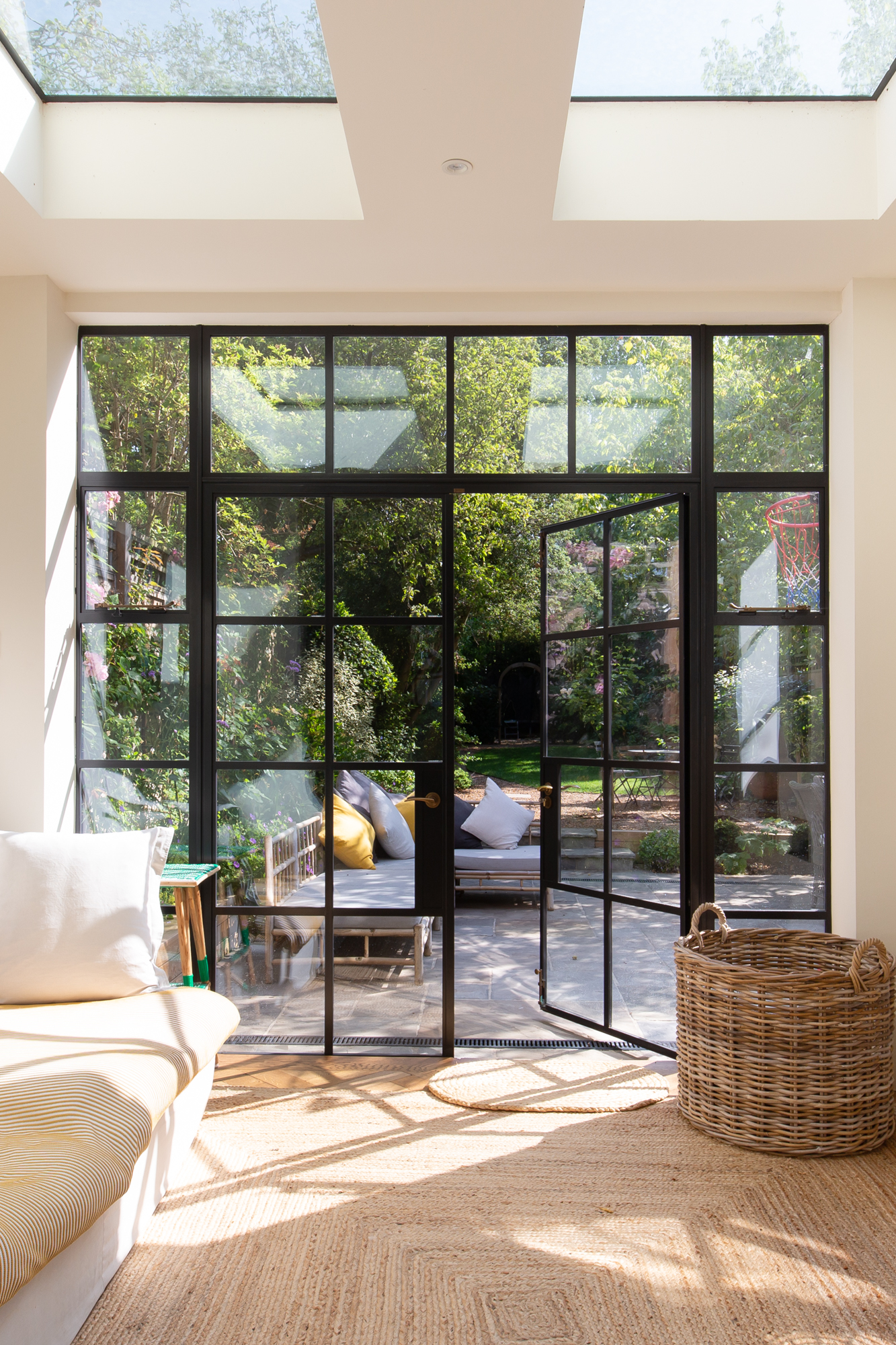
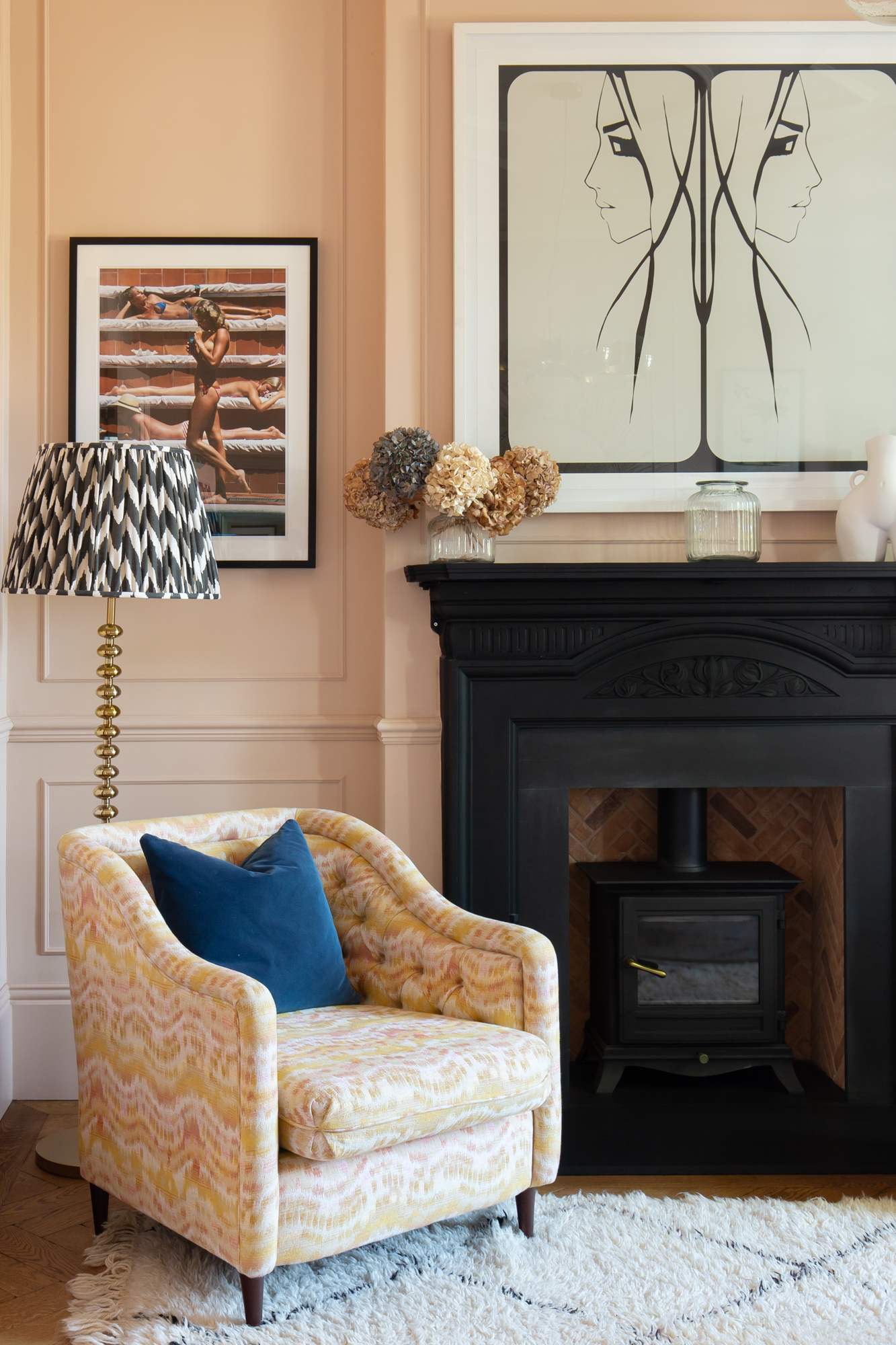

Steel-framed glazing provides industrial rigour to the sunroom, which leads out to an expansive garden, divided into four acts


