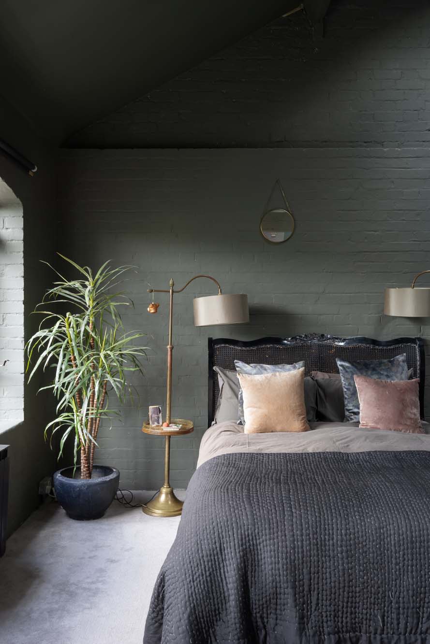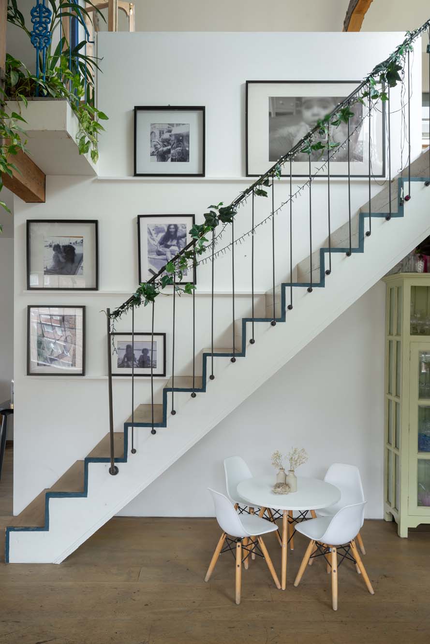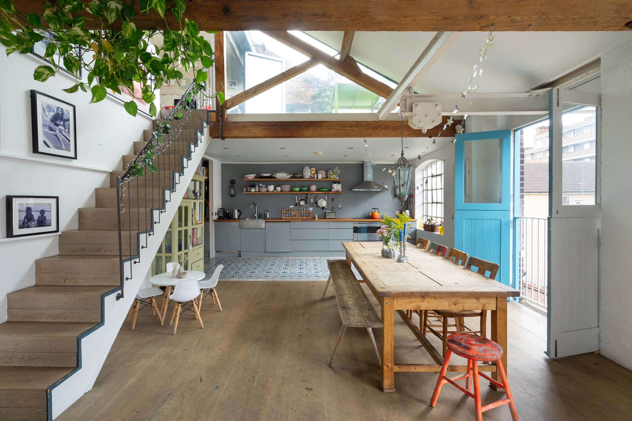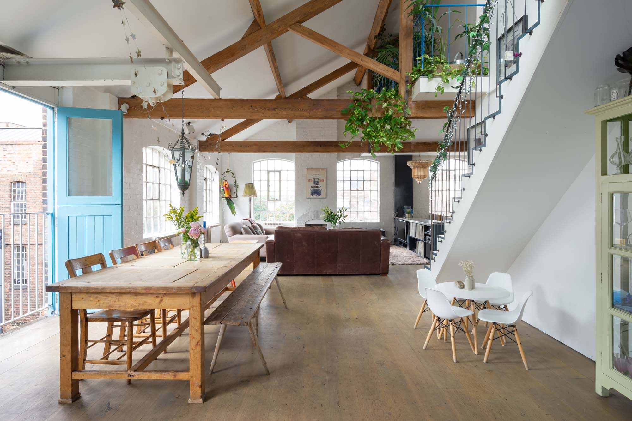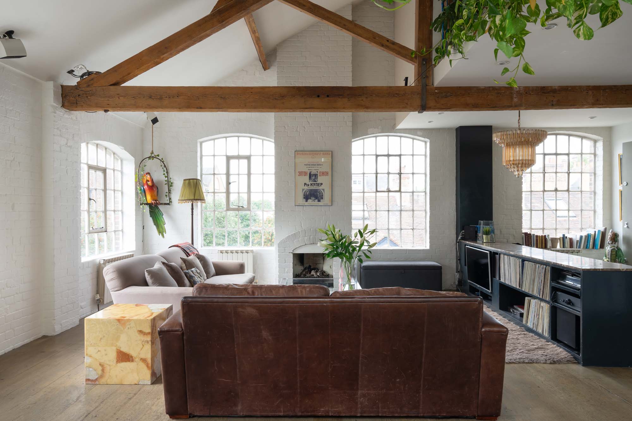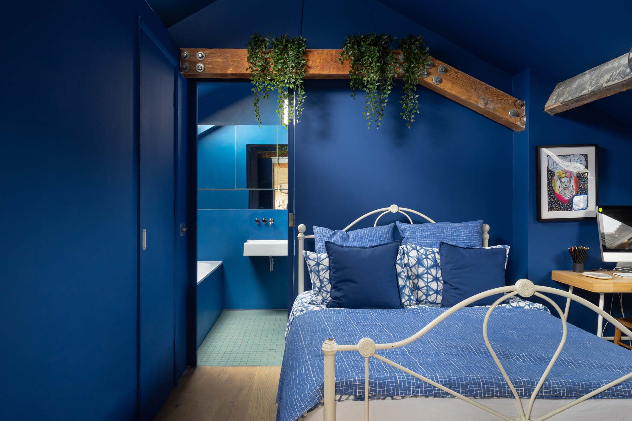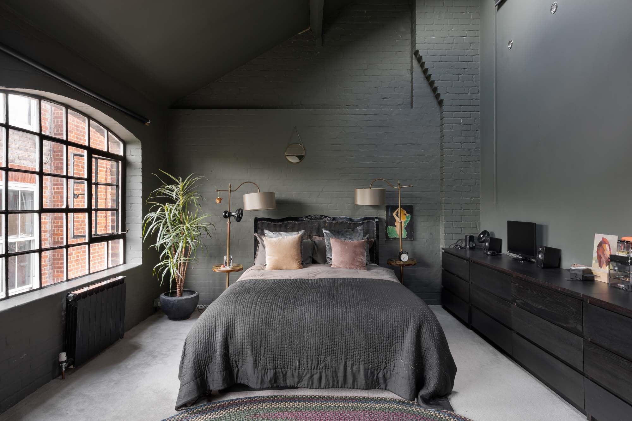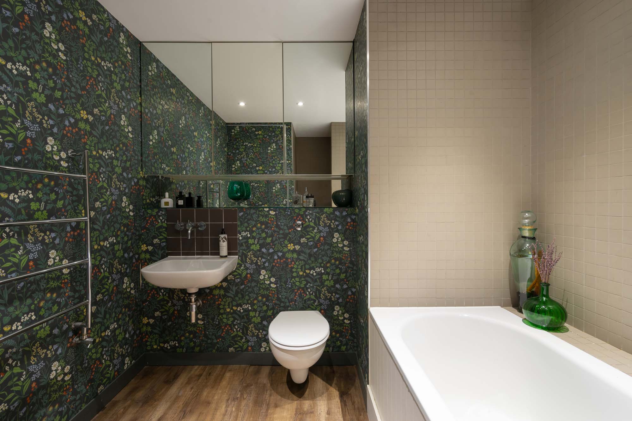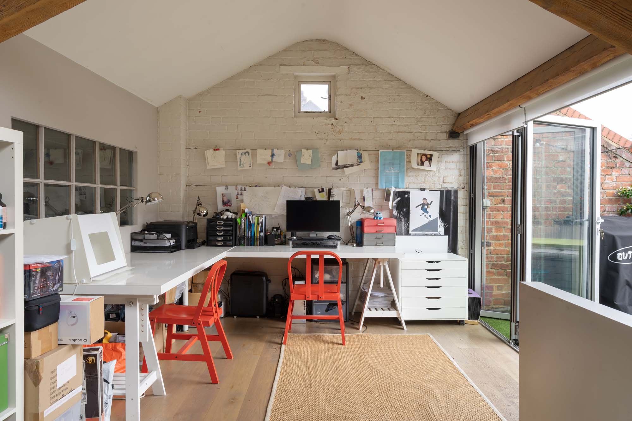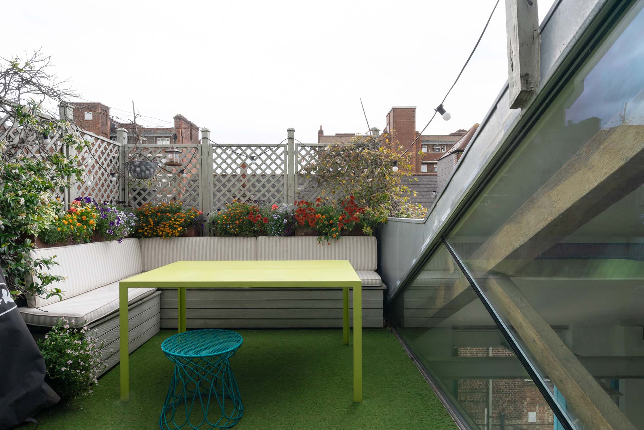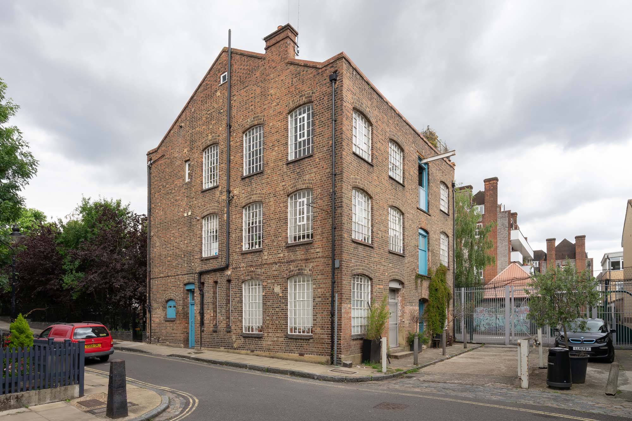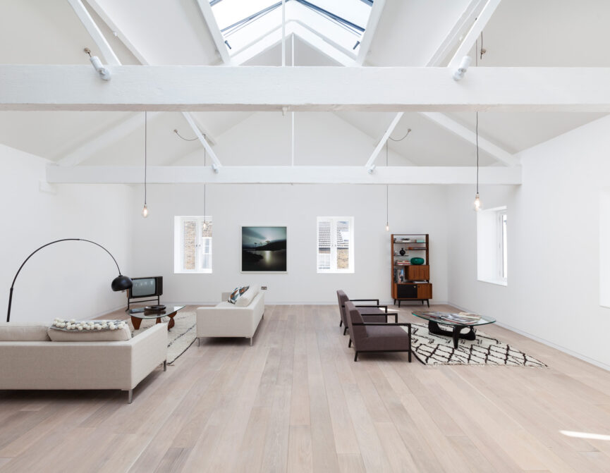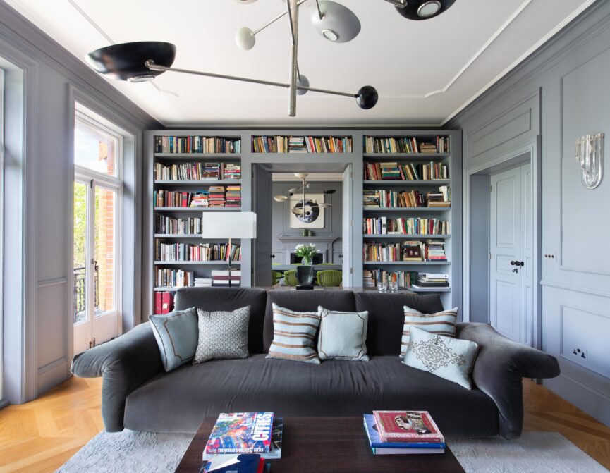A three-bedroom warehouse apartment in Kentish Town layered in rich history; double-height ceilings cut by exposed trusses and arched multipaneled windows framed by traditional brickwork.
Enter on the second floor. In the dual-aspect, open-plan reception room and kitchen, the clever use of bare beams, encaustic tiles and wooden floors delineate space. It’s a gallery-like home, where historic details double as artwork. In warmer climes, let the breeze drift through the hatch doors. Note the pulley system – another original feature from its post-industrial heritage.
A ribbon of vast windows keeps the horizon in view, whether you’re gathering family around the fireplace, passing the breadbasket around the dining table, or preparing small plates in the thoroughly modern kitchen. Expect integrated, quality appliances, streamlined cabinetry and open shelves that keep counters organised. Three bedrooms continue the dramatic proportions and former-factory aesthetic. The cobalt-blue master is carved into the skylit mezzanine with a gabled roof and hints of exposed timber. The perfect perch for hanging ivy. It’s served by a fuss-free en suite with a wide-rimmed bath and tiled shower.
A study takes over the rest of the mezzanine, where bifolding doors bring the outside in. Pull it back and step on to the private terrace – its east-facing position means the morning light is particularly good here. Enjoy it with a warm brew. No worries if the mercury falls, just switch on the heaters. Elsewhere: a practical utility and storage in the attic.
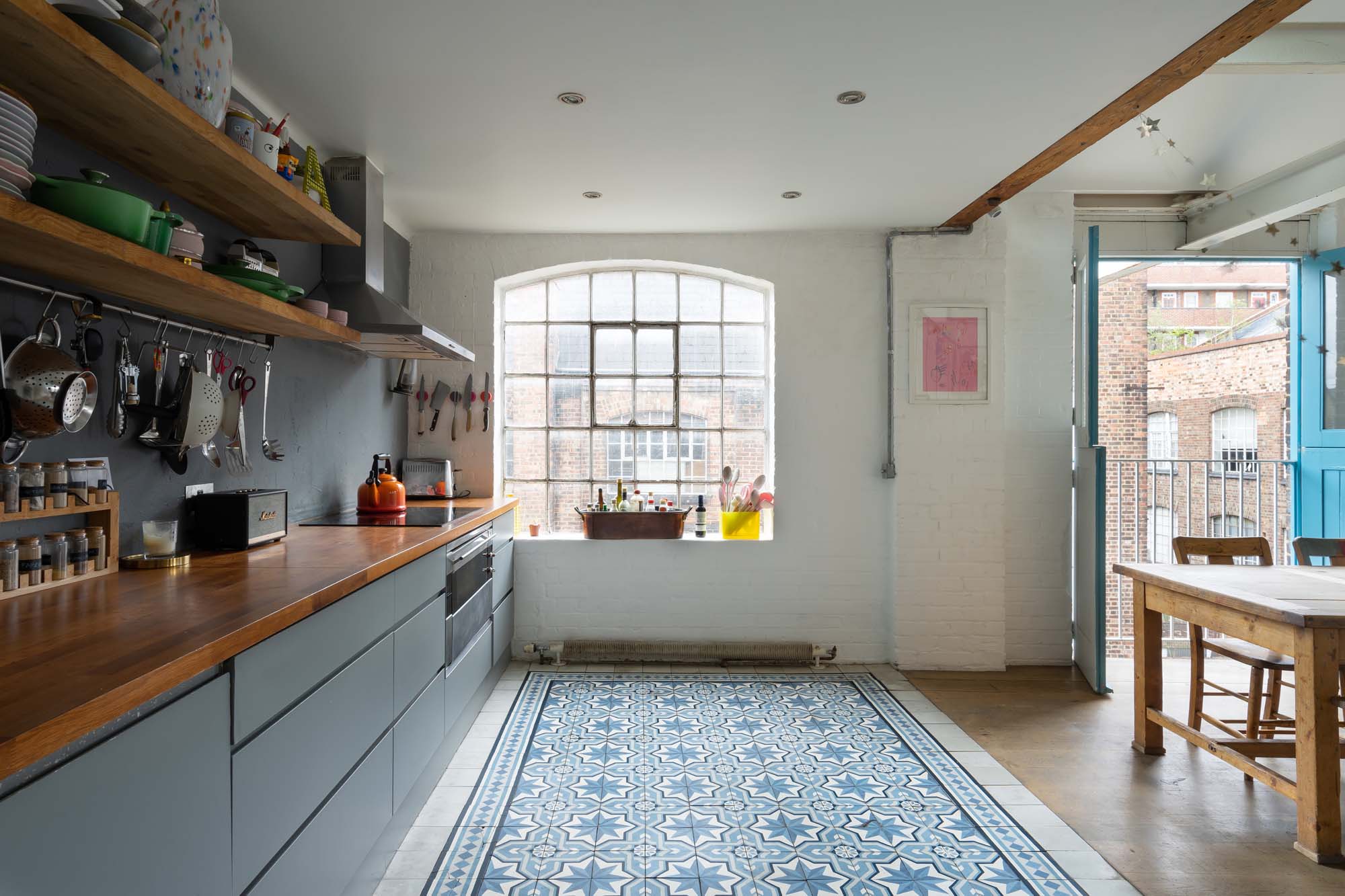
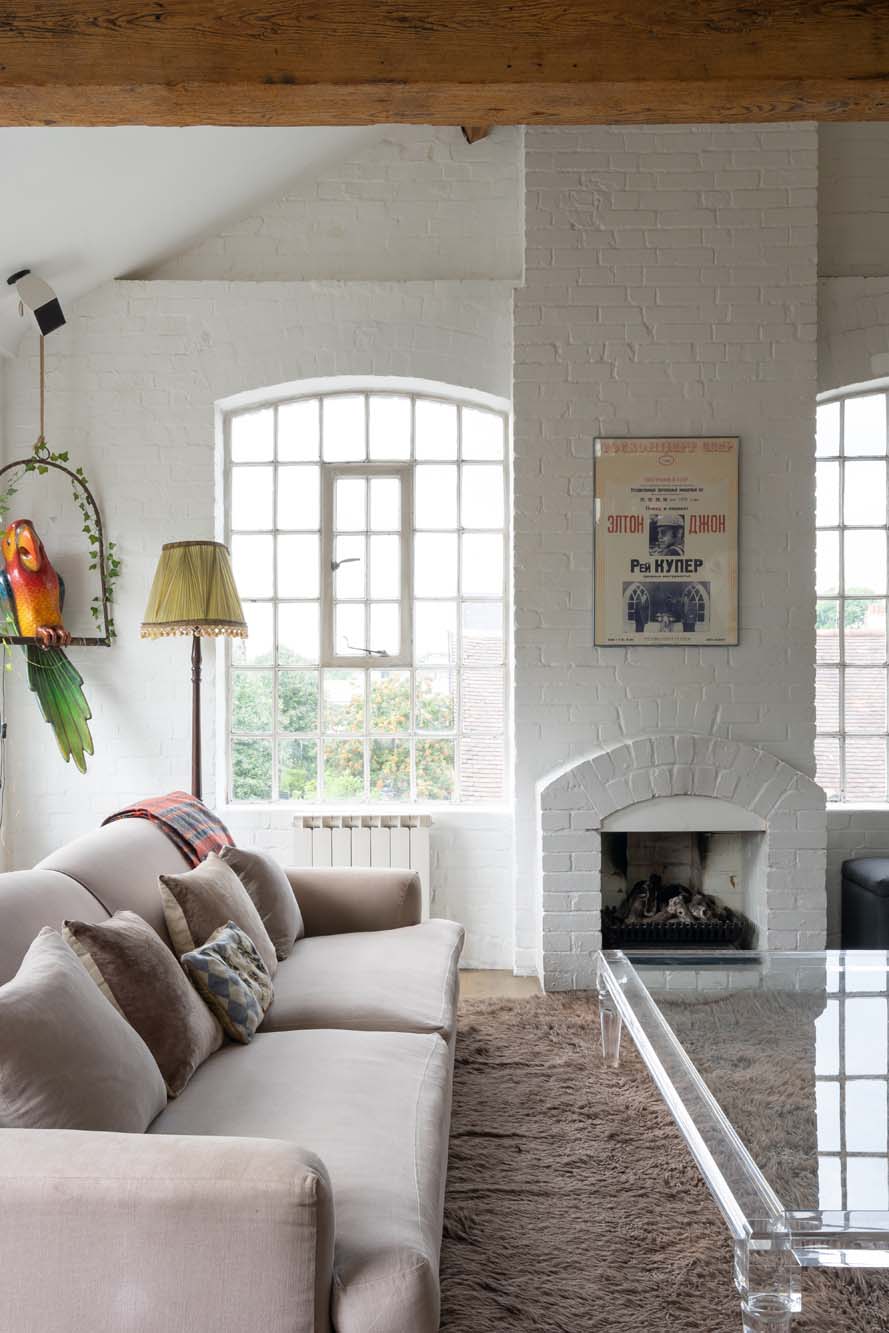
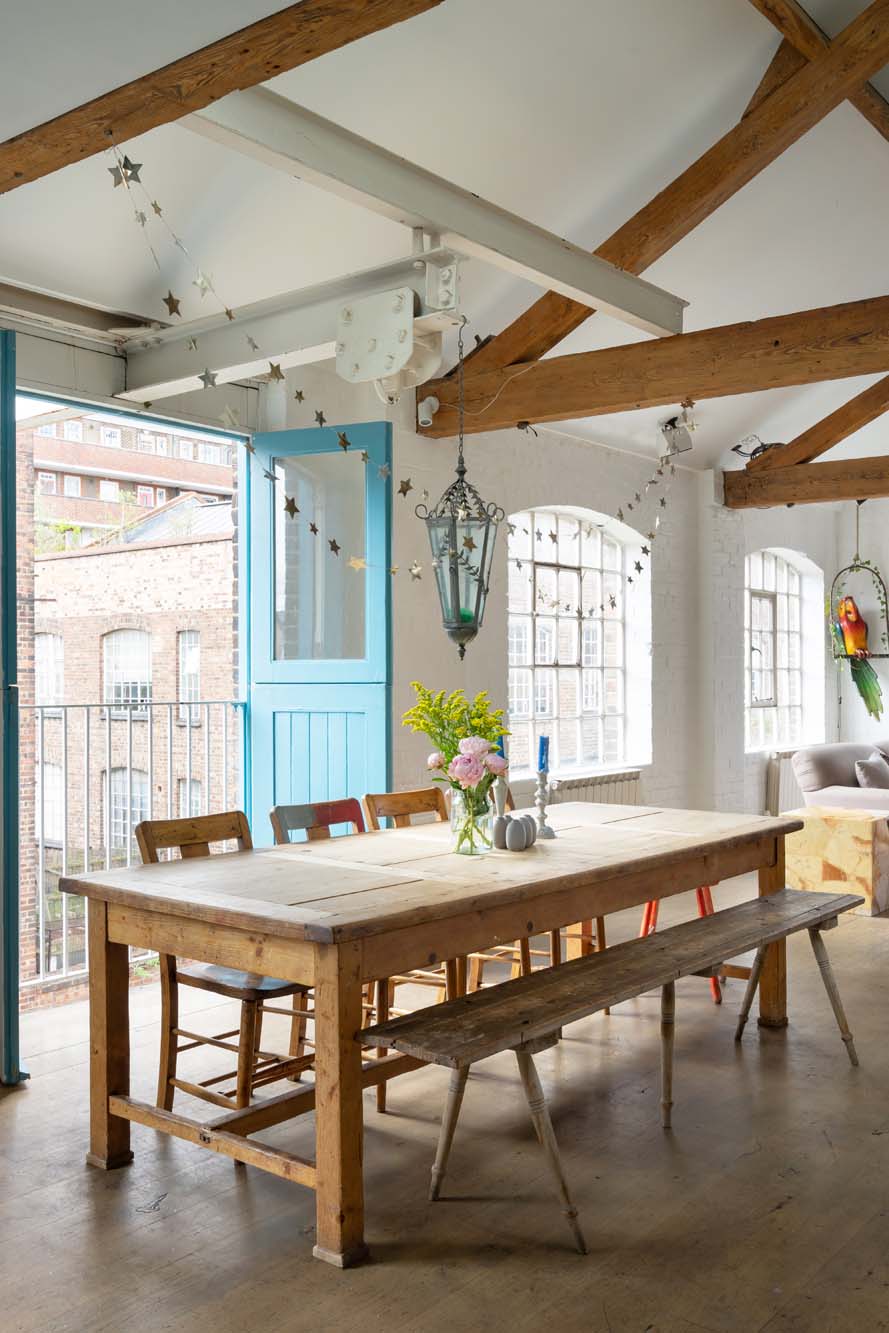

Note the pulley system – another original feature from its post-industrial heritage.
