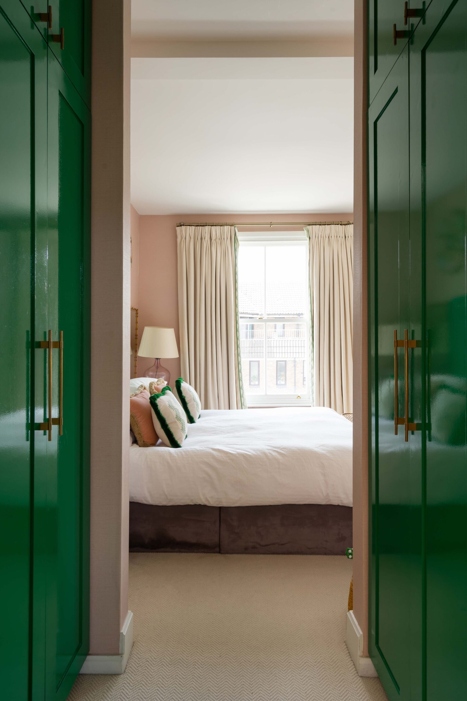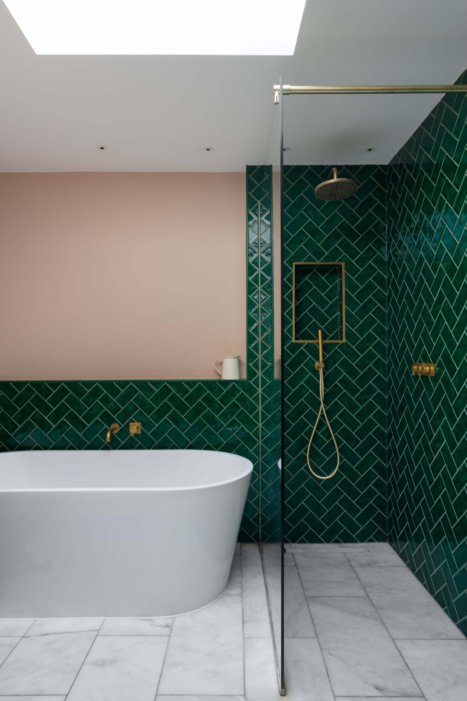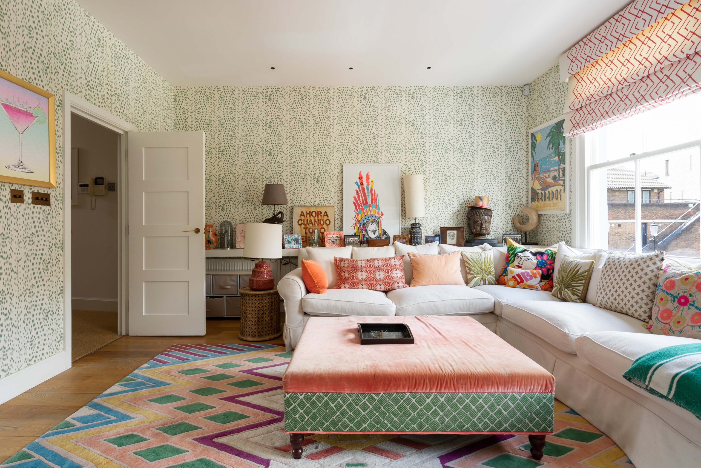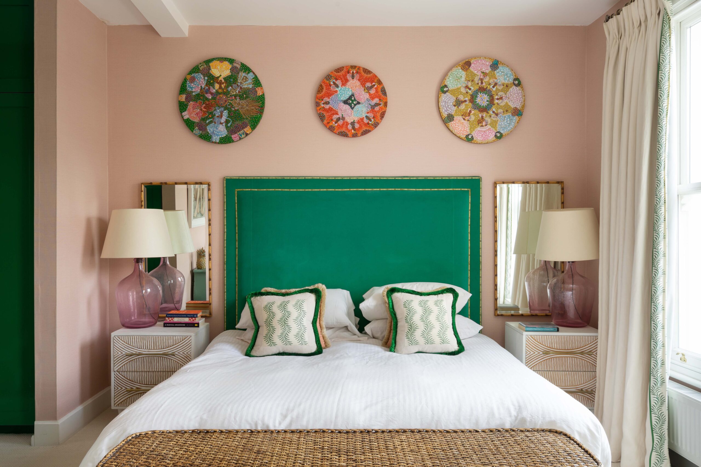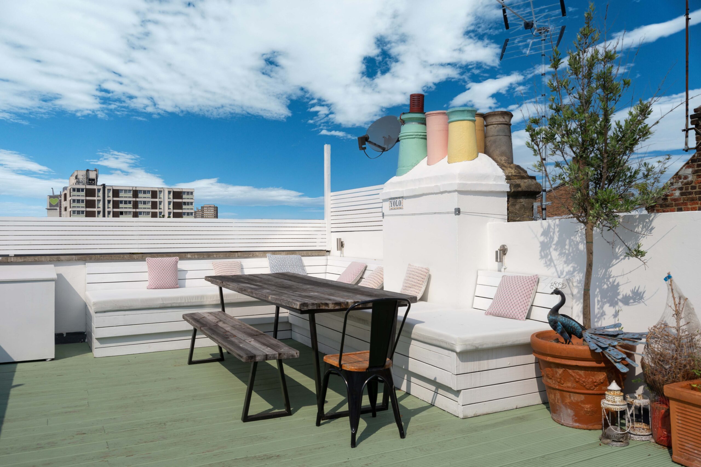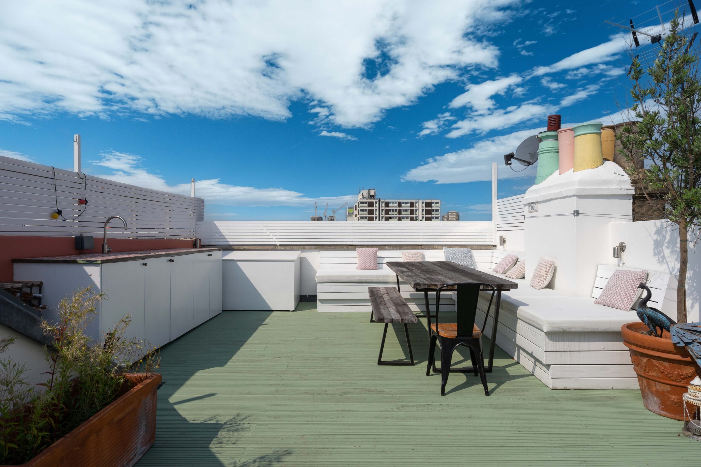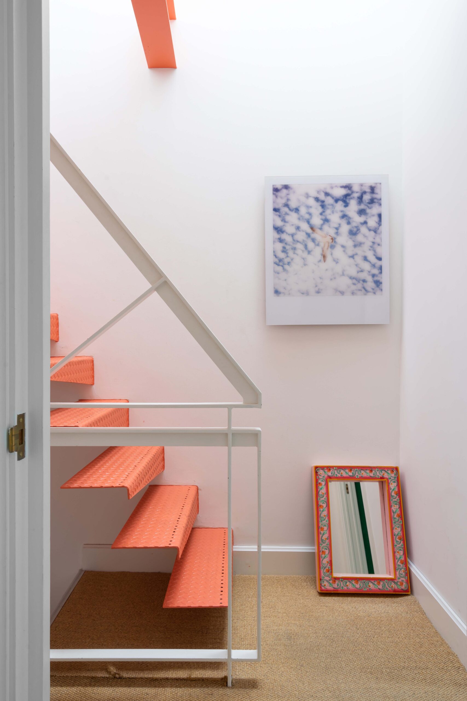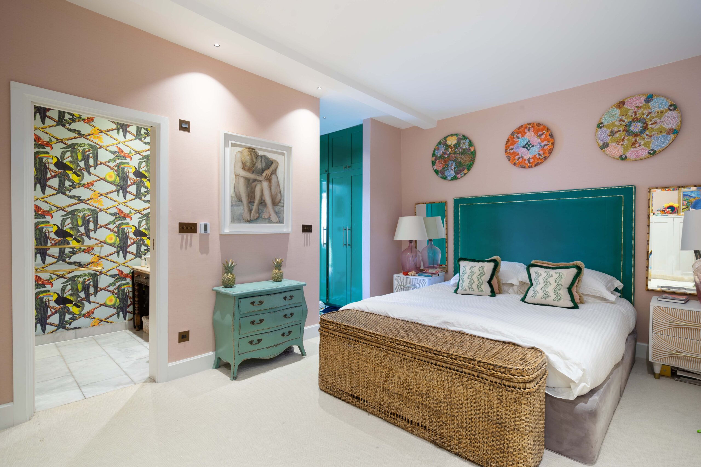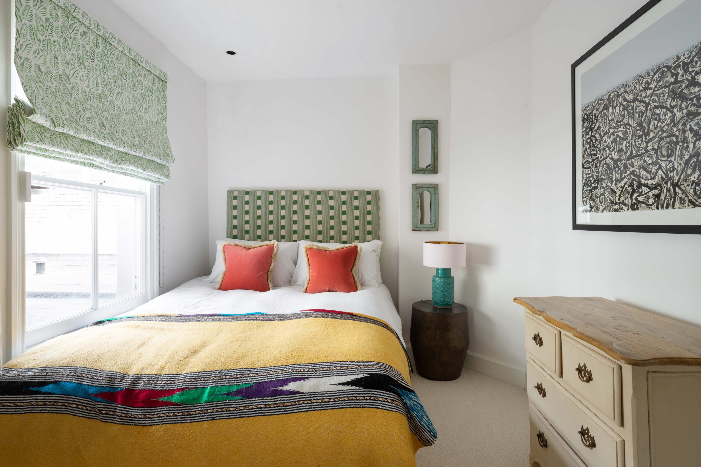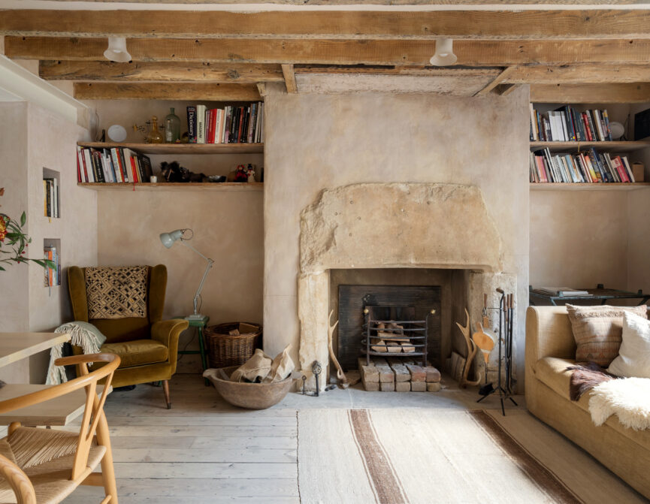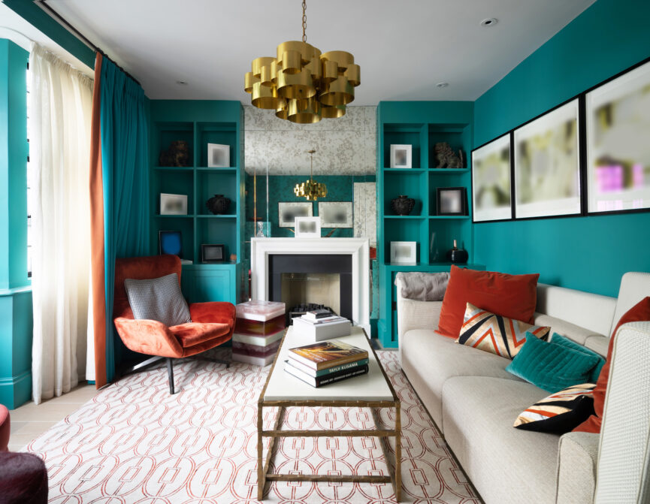A colourful three-bedroom Notting Hill duplex next to Portobello Road. Playful design meets the practicalities of city life.
On the first floor, an open-plan reception room and eat-in kitchen set the stage for everyday life. Natural light pours in from sash windows, accentuating the room’s colourful palette – choreographed by the interior design virtuosos Barlow & Barlow. Beyond the patterned motifs, the design is considered – a modern fireplace adds a warm welcome and open shelves are stylishly functional. Morning coffees are best enjoyed here, thanks to its east-facing vantage point. Rich wood floors lead to the kitchen and dining room. It’s a beautifully ergonomic place to cook; integrated high-spec appliances, clean-line surfaces and a green metro tile splashback.
Three immaculate bedrooms are brought to life with blush pinks, forest greens and plenty of natural light. The master bedroom enjoys a dedicated dressing area and refined ensuite bathroom. Two further bedrooms are tranquil places in which to press pause, served by a striking family bathroom.
From the second storey, a tangerine steel staircase leads to a suntrap roof garden. It’s designed for entertaining – a small kitchenette, a wine rack, a zoned seating area and space for a barbecue on the decked floors. The west London skyline is an impressive backdrop for aperitifs with friends.
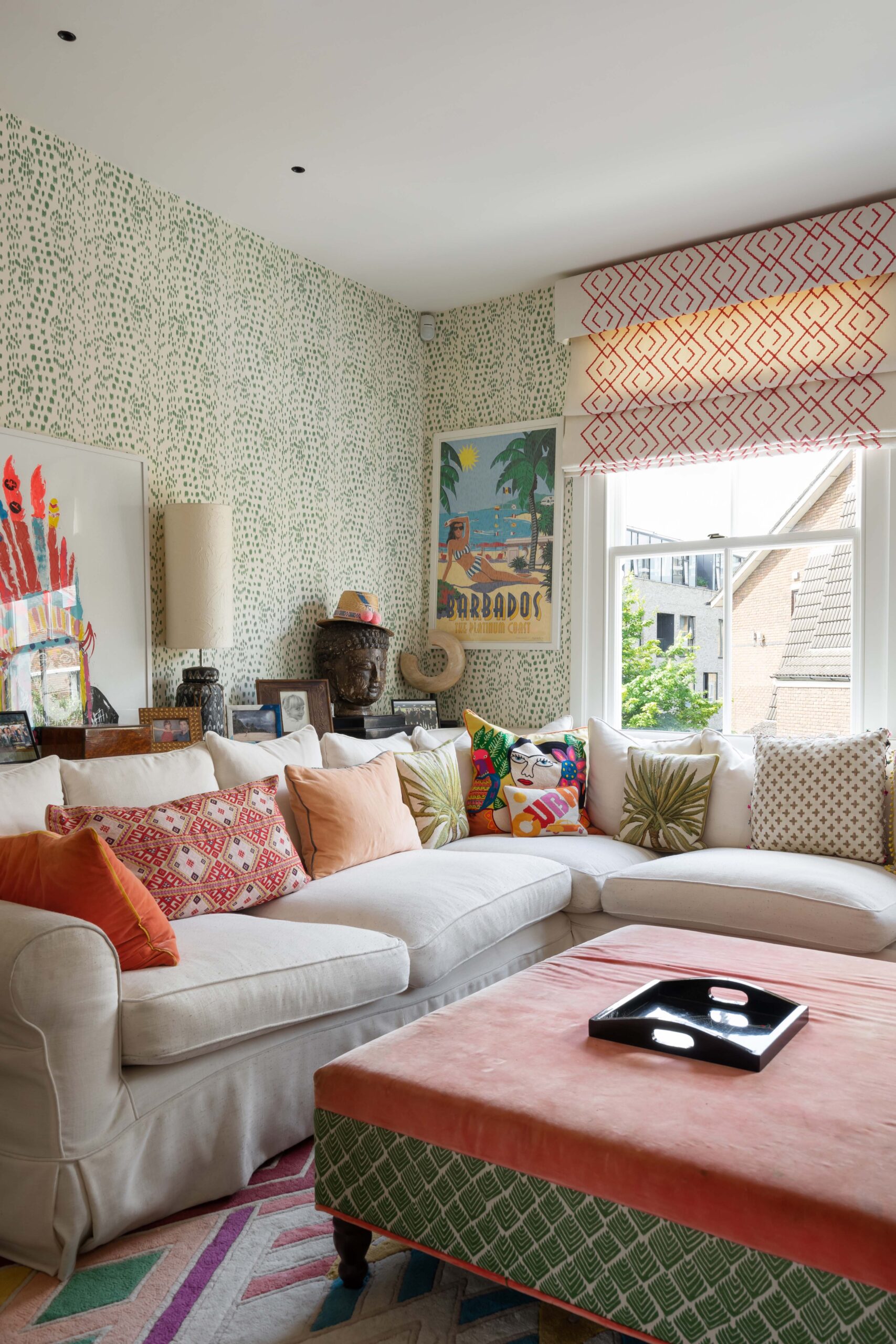
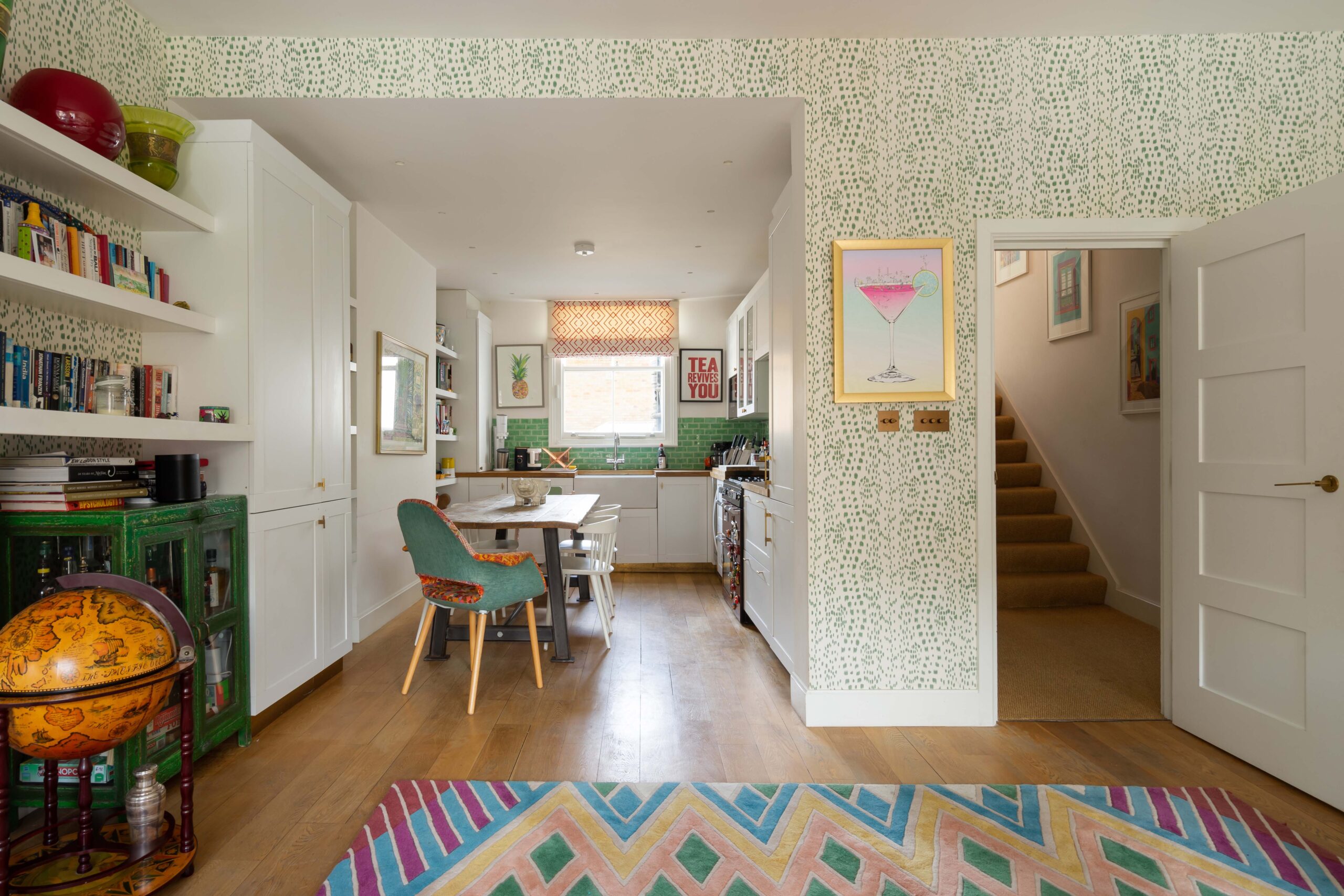
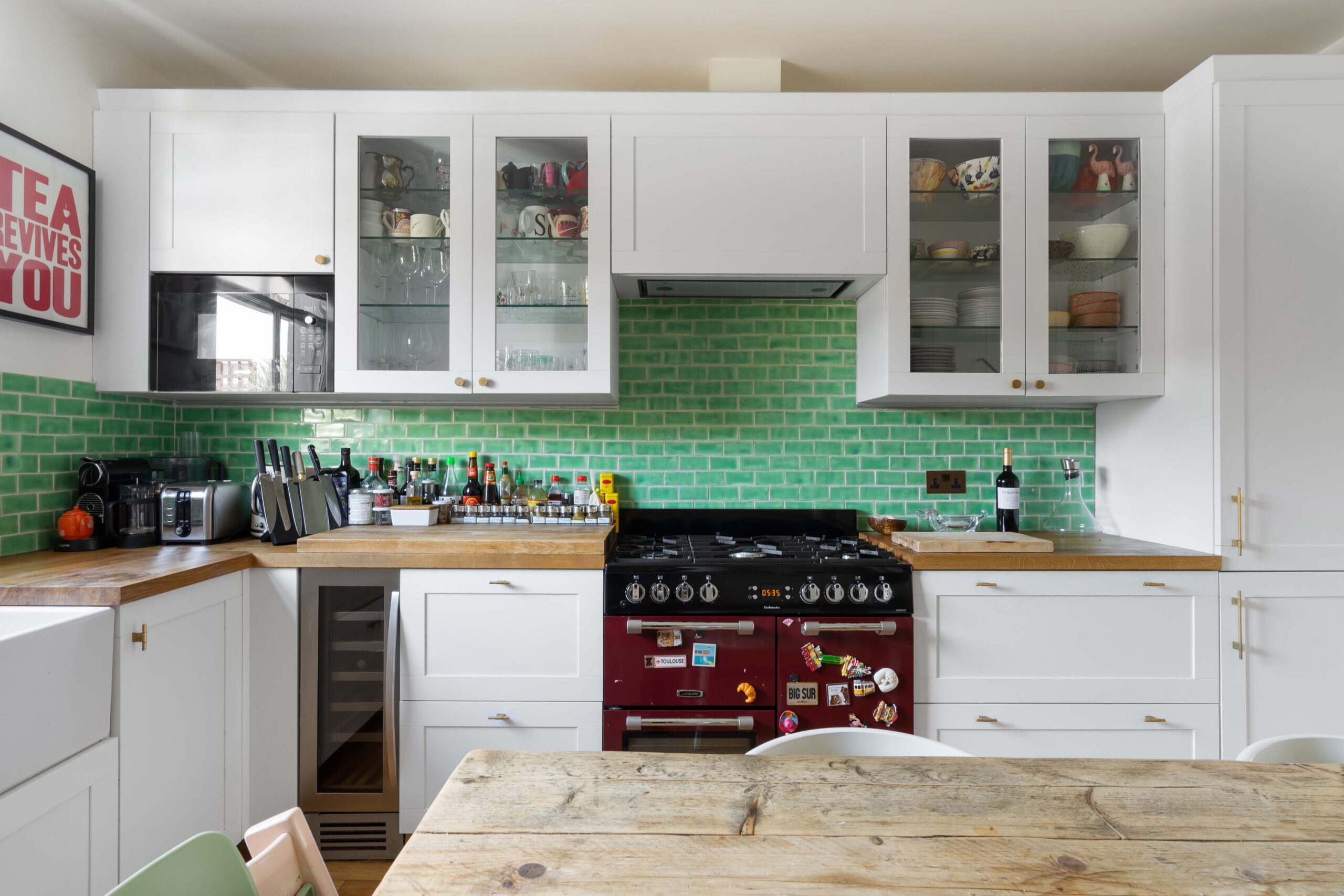
Playful design meets the practicalities of city life.
